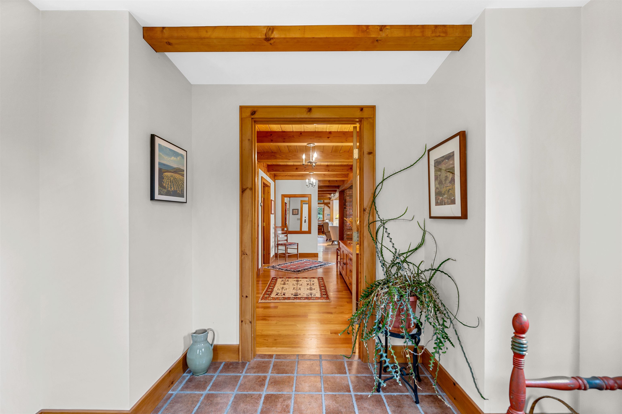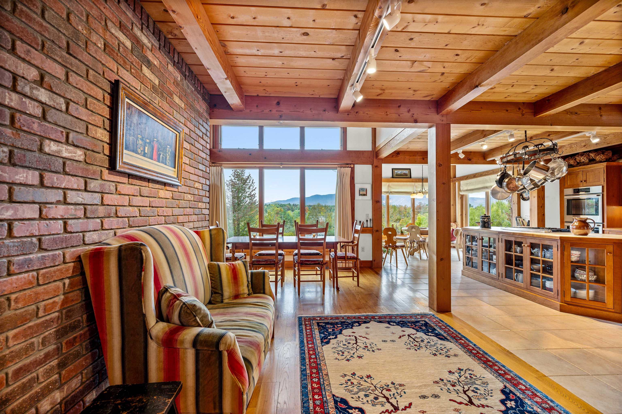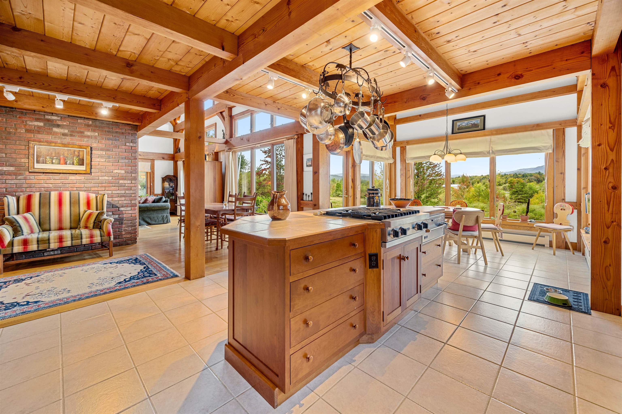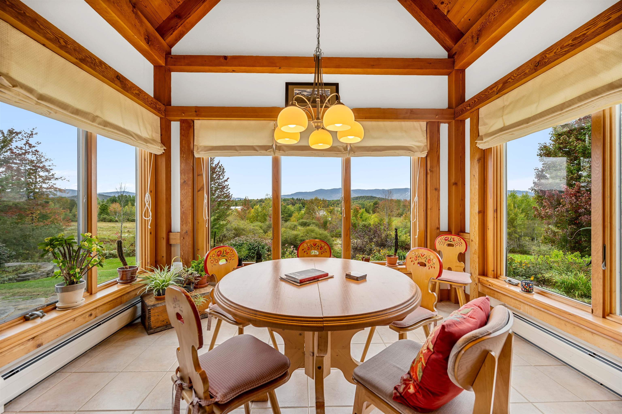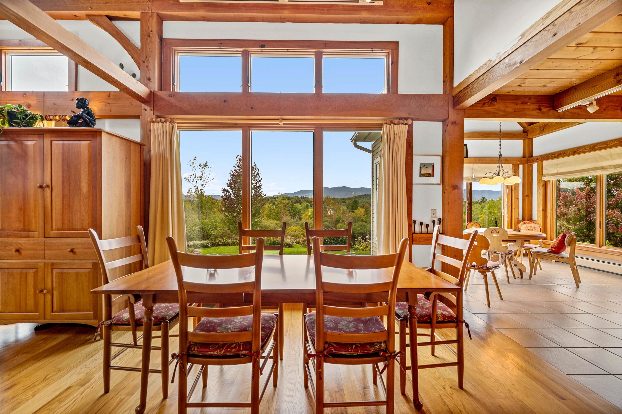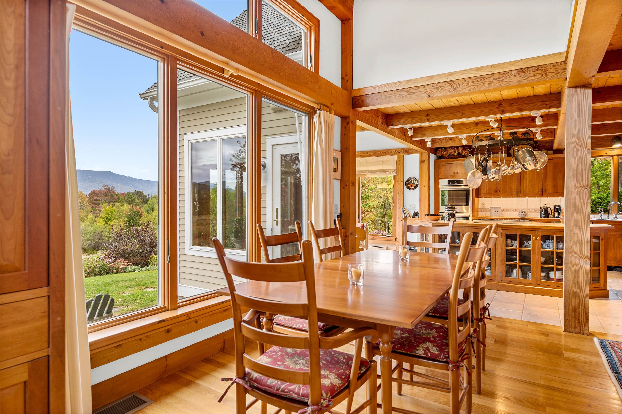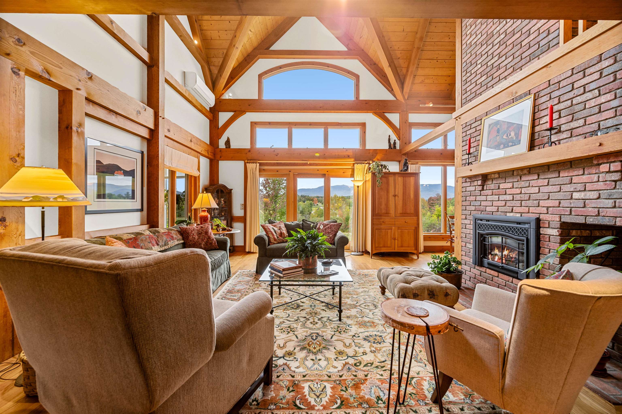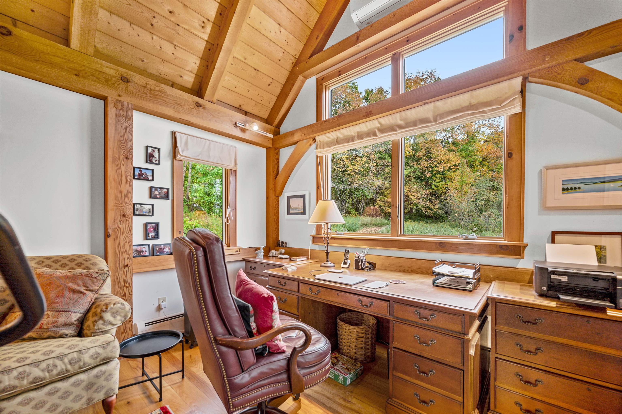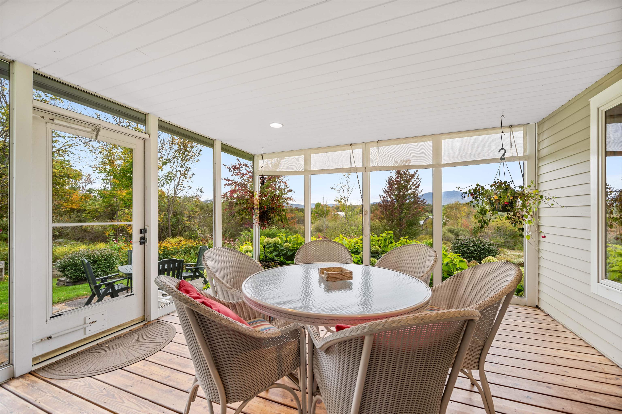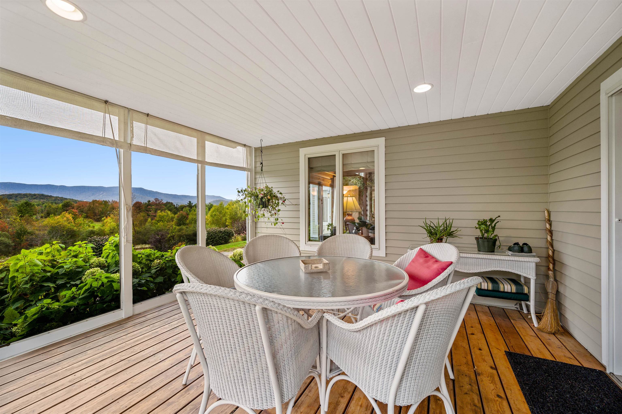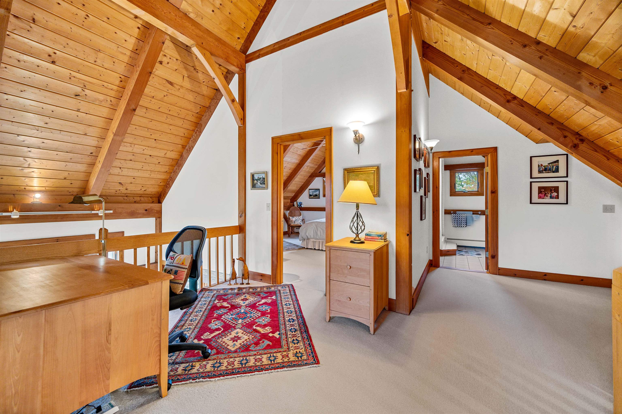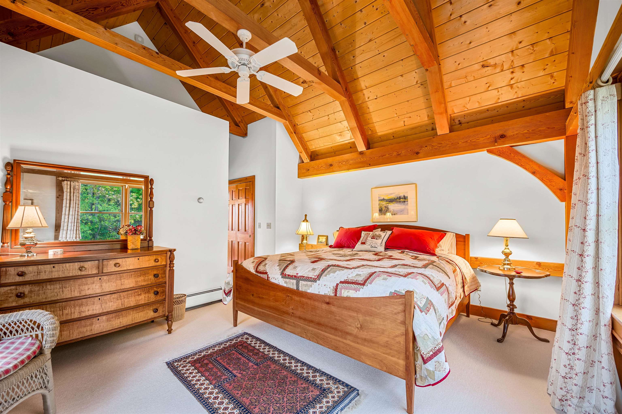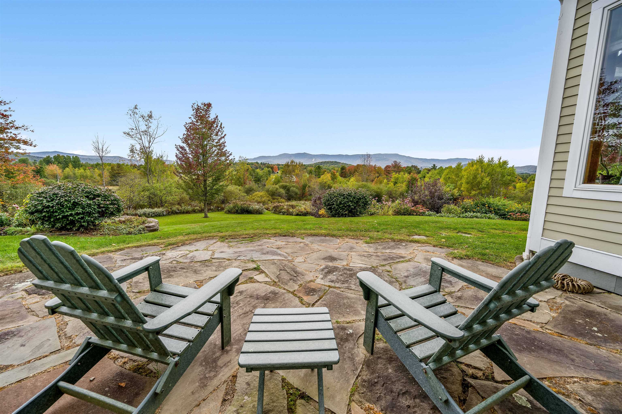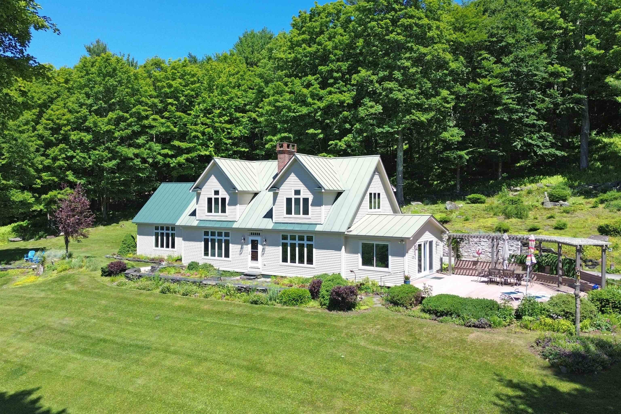1 of 60
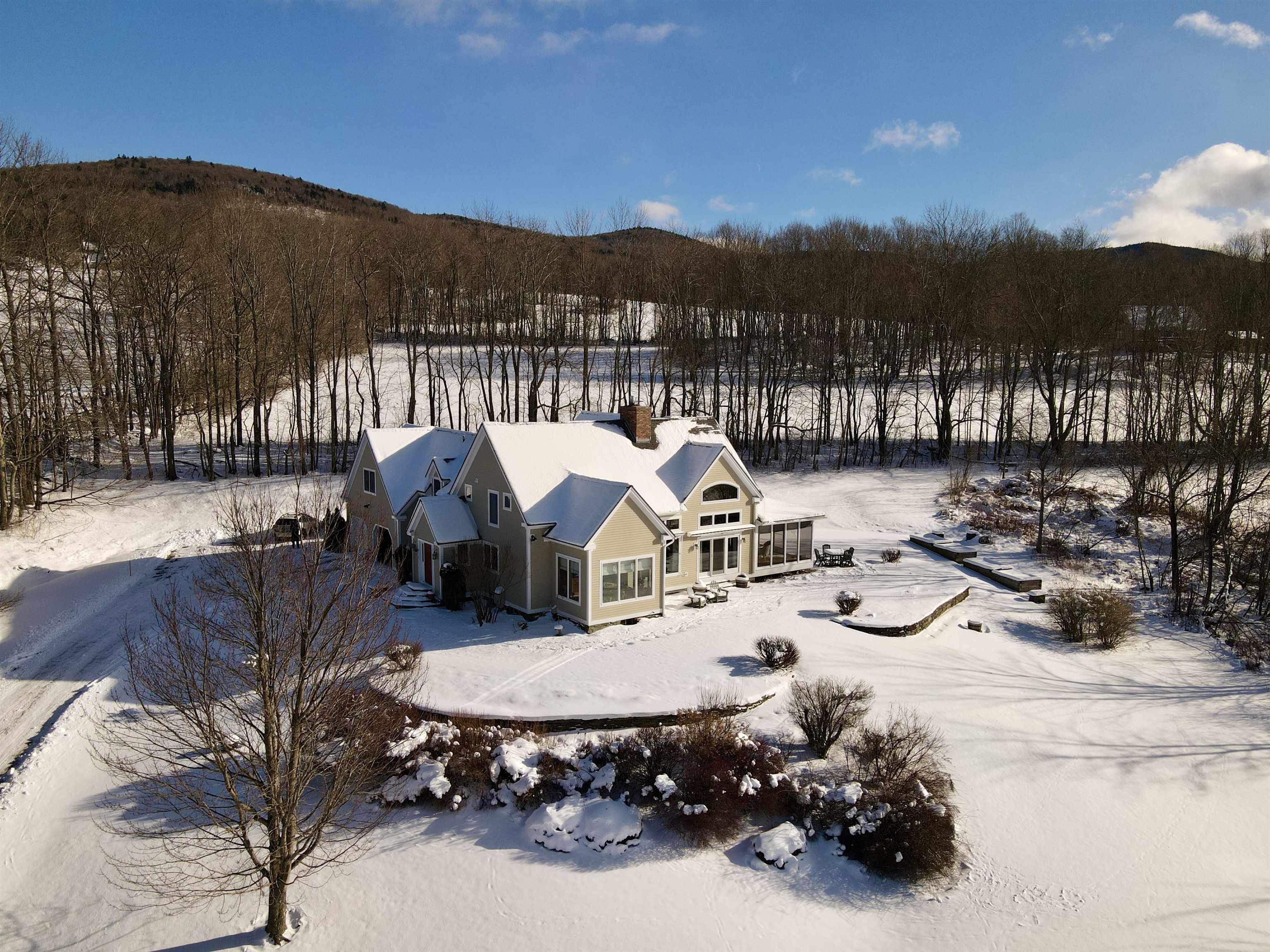





General Property Information
- Property Status:
- Active Under Contract
- Price:
- $1, 800, 000
- Assessed:
- $0
- Assessed Year:
- County:
- VT-Washington
- Acres:
- 10.10
- Property Type:
- Single Family
- Year Built:
- 2001
- Agency/Brokerage:
- Erik Reisner
Mad River Valley Real Estate - Bedrooms:
- 4
- Total Baths:
- 4
- Sq. Ft. (Total):
- 4555
- Tax Year:
- 2024
- Taxes:
- $23, 965
- Association Fees:
Take in the expansive views of the Green Mountains from this incredible post & beam estate. The beautifully landscaped exterior is compounded by the thoughtfully designed interior floor plan with a wonderful mix of open and intimate spaces, all of which are engulfed with natural light. Enter through the formal front entrance, or through the large laundry/mud room from the oversized 2-car garage. The chef's kitchen boasts high end appliances and plenty of counter space and cabinet storage. The cozy breakfast nook is a delightful spot in all seasons, and the living room has two stories of western facing windows and exposed post & beam woodwork. The first floor primary suite is quite spacious and features a large walk in closet, European style bathroom with large shower, soaking tub, dual vanities and a bidet. Upstairs you will find another bedroom with en-suite bath, two more bedrooms, and a large recreation room. If you need even more living space, the large dry unfinished basement has ample space. A true East Warren Gem awaits you. Showings begin on 12/6/2024.
Interior Features
- # Of Stories:
- 2
- Sq. Ft. (Total):
- 4555
- Sq. Ft. (Above Ground):
- 4555
- Sq. Ft. (Below Ground):
- 0
- Sq. Ft. Unfinished:
- 2260
- Rooms:
- 10
- Bedrooms:
- 4
- Baths:
- 4
- Interior Desc:
- Cathedral Ceiling, Ceiling Fan, Dining Area, Draperies, Fireplace - Gas, Hearth, Kitchen Island, Kitchen/Dining, Kitchen/Family, Primary BR w/ BA, Natural Light, Natural Woodwork, Walk-in Closet, Window Treatment, Laundry - 1st Floor, Bidet
- Appliances Included:
- Cooktop - Gas, Dishwasher, Dryer, Oven - Double, Refrigerator, Washer, Water Heater - Off Boiler, Warming Drawer, Exhaust Fan
- Flooring:
- Carpet, Ceramic Tile, Combination, Hardwood, Tile
- Heating Cooling Fuel:
- Water Heater:
- Basement Desc:
- Bulkhead, Concrete, Concrete Floor, Crawl Space, Full, Stairs - Interior, Storage Space, Unfinished, Interior Access
Exterior Features
- Style of Residence:
- Post and Beam
- House Color:
- Beige
- Time Share:
- No
- Resort:
- No
- Exterior Desc:
- Exterior Details:
- Fence - Invisible Pet, Patio, Porch - Screened, Shed
- Amenities/Services:
- Land Desc.:
- Country Setting, Landscaped, Mountain View, Secluded, Mountain, Near Paths, Near Shopping, Near Skiing, Rural, Near School(s)
- Suitable Land Usage:
- Residential
- Roof Desc.:
- Shingle - Asphalt
- Driveway Desc.:
- Gravel
- Foundation Desc.:
- Concrete
- Sewer Desc.:
- Septic
- Garage/Parking:
- Yes
- Garage Spaces:
- 2
- Road Frontage:
- 34
Other Information
- List Date:
- 2024-12-02
- Last Updated:
- 2024-12-19 21:45:38


