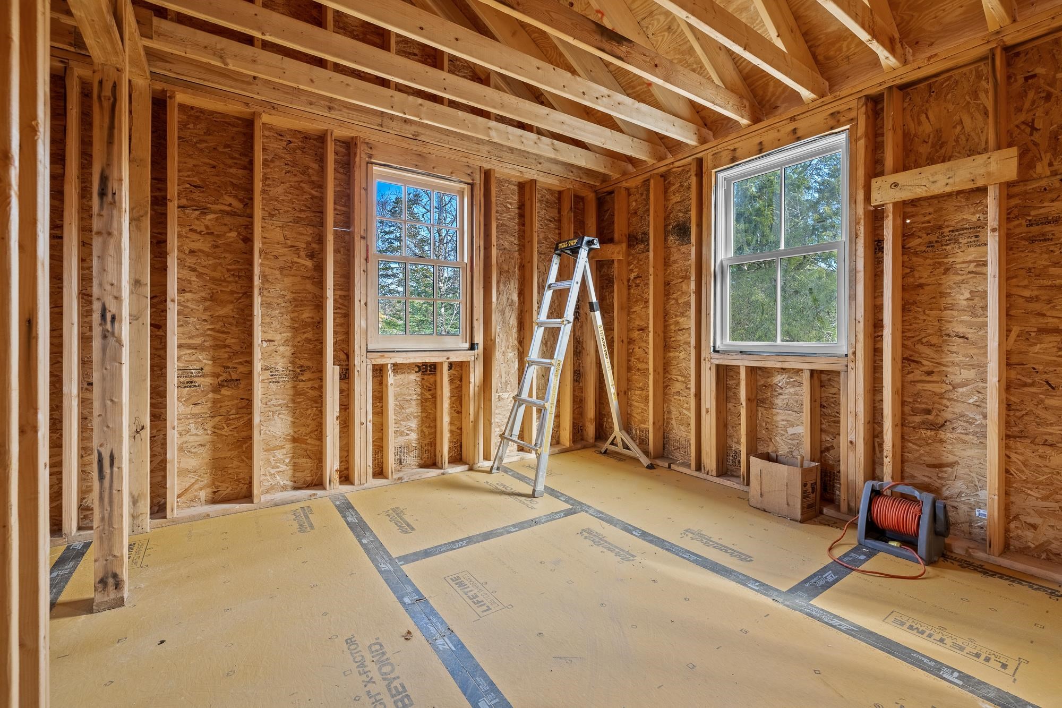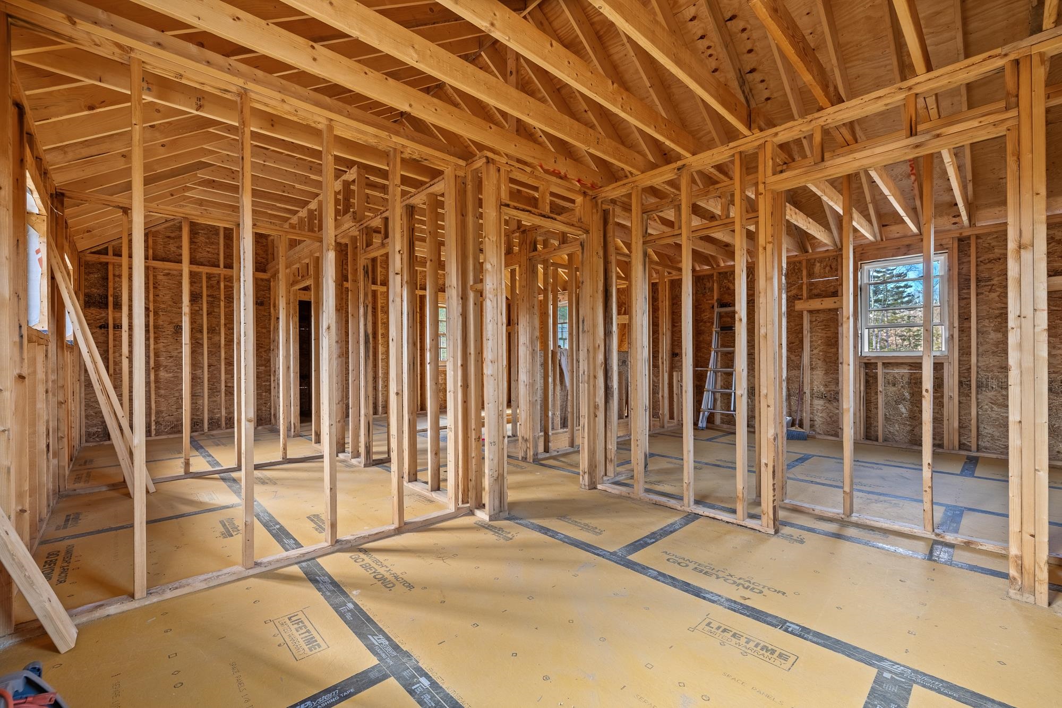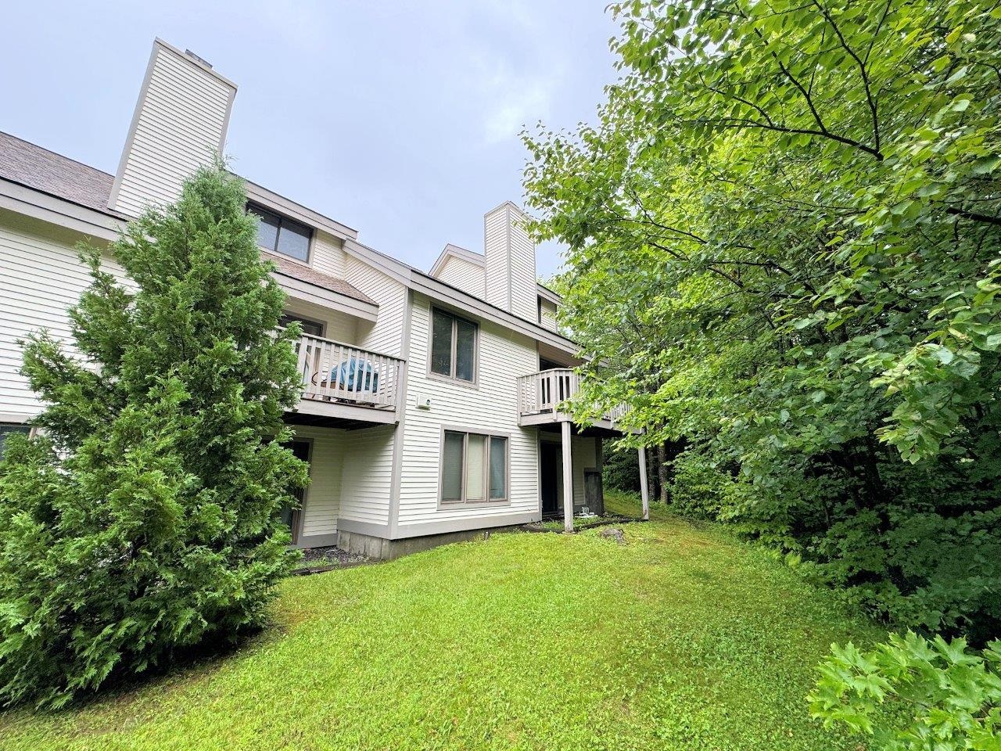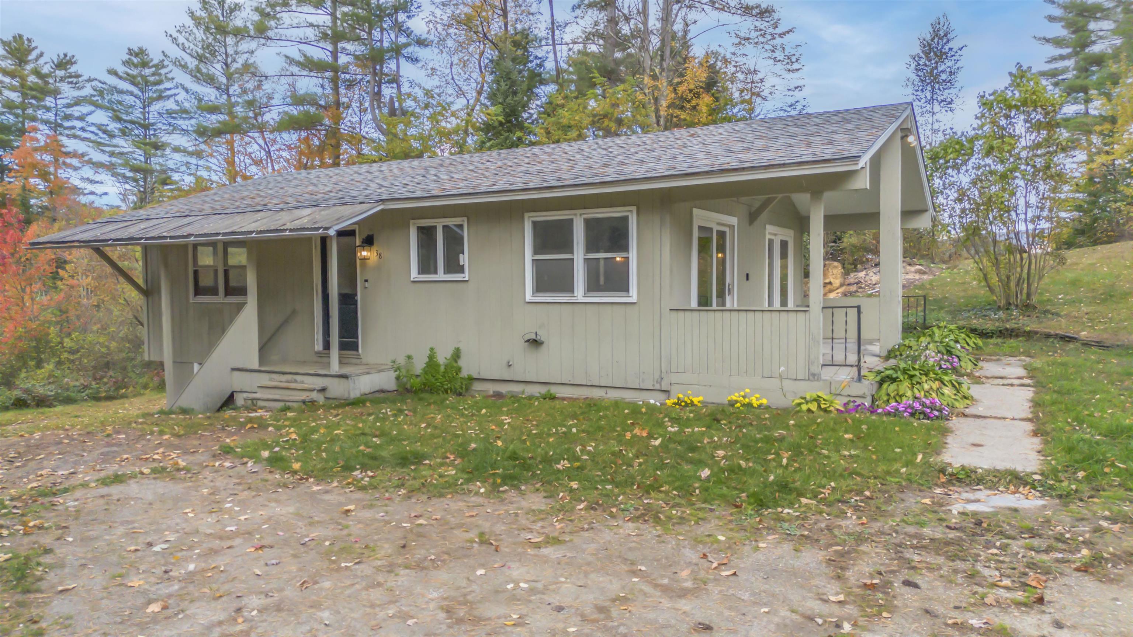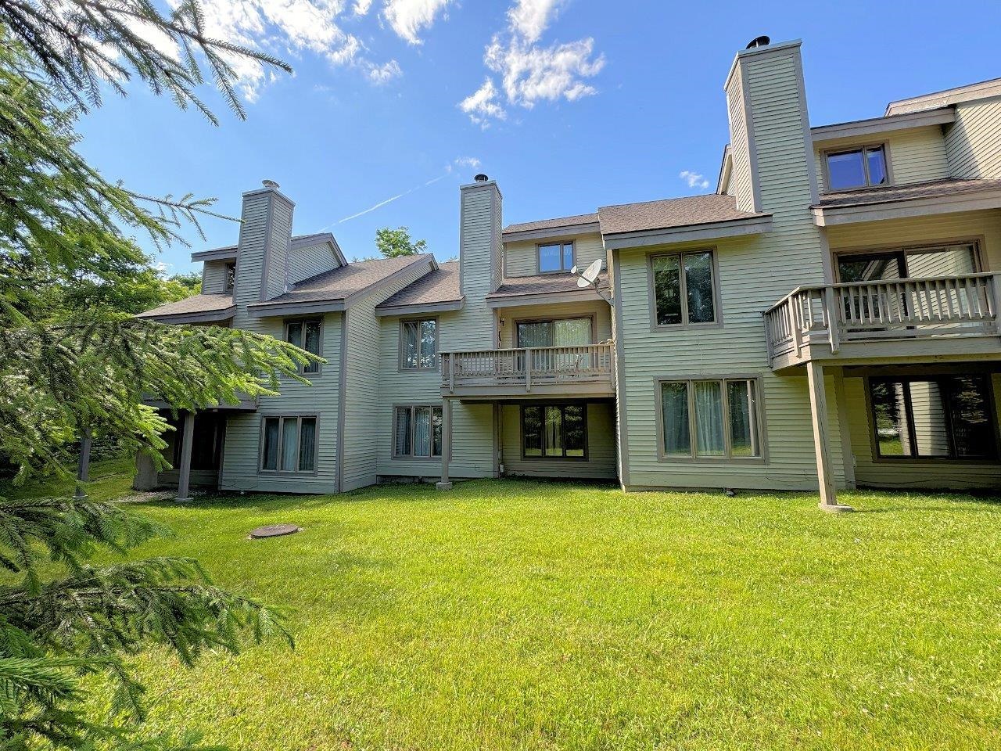1 of 46






General Property Information
- Property Status:
- Active
- Price:
- $425, 000
- Assessed:
- $0
- Assessed Year:
- County:
- VT-Bennington
- Acres:
- 1.60
- Property Type:
- Single Family
- Year Built:
- 2024
- Agency/Brokerage:
- Robert Sabol
Wohler Realty Group - Bedrooms:
- 3
- Total Baths:
- 3
- Sq. Ft. (Total):
- 1600
- Tax Year:
- 2024
- Taxes:
- $1, 121
- Association Fees:
This is a premium location in the very desirable town of Peru, Vermont. Bring your vision and design ideas. This was offered a year ago as an improved lot and existing foundation. Now the sellers have made significant progress, improving it even more. You can make all the detailed finish selections in a new construction offering. This home is now a complete "weather-tight' shell. All the framing, roof, windows, exterior doors, septic leach field, water well, driveway, and level grading has been installed. The second floor is framed for 3 bedrooms with 2 full bathroom spaces. The houses roof has been insulated with R30 insulation and proper venting. The primary bedroom has 10' ceiling heights and a large walk-in closet. The first floor remains an open concept. The foundation will have the entry mudroom, utility room, and the one car garage. The front wrap around porch will significantly increase the living space; the porch roof has been built. Although it is currently designed for 3 bedrooms, the installed leach field can accommodate a 4th bedroom. If you choose to build a separate garage/barn on the site, the existing foundation space can be turned into an additional family room. Bromley Mt. is 4 away, with Stratton and Magic Mt. only short drives away. All of the hard work is done. Come see the potential, and take advantage of this unique opportunity.
Interior Features
- # Of Stories:
- 3
- Sq. Ft. (Total):
- 1600
- Sq. Ft. (Above Ground):
- 1600
- Sq. Ft. (Below Ground):
- 0
- Sq. Ft. Unfinished:
- 720
- Rooms:
- 6
- Bedrooms:
- 3
- Baths:
- 3
- Interior Desc:
- Appliances Included:
- Flooring:
- Heating Cooling Fuel:
- Water Heater:
- Basement Desc:
- Concrete, Concrete Floor, Full, Stairs - Interior, Walkout, Stairs - Basement
Exterior Features
- Style of Residence:
- Cape, Colonial
- House Color:
- Time Share:
- No
- Resort:
- Exterior Desc:
- Exterior Details:
- Amenities/Services:
- Land Desc.:
- Country Setting, Interior Lot, Sloping, Near Shopping, Near Skiing, Near School(s)
- Suitable Land Usage:
- Roof Desc.:
- Shingle - Architectural
- Driveway Desc.:
- Dirt
- Foundation Desc.:
- Concrete
- Sewer Desc.:
- Leach Field - Mound, Leach Field - On-Site, Private
- Garage/Parking:
- Yes
- Garage Spaces:
- 1
- Road Frontage:
- 0
Other Information
- List Date:
- 2024-12-01
- Last Updated:
- 2025-02-07 20:02:59


























