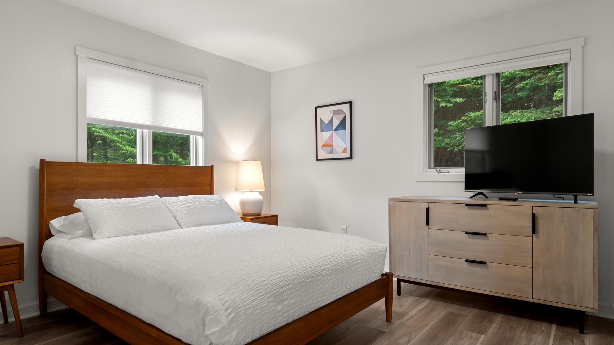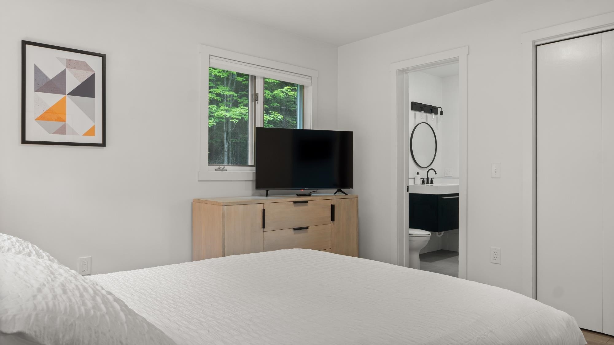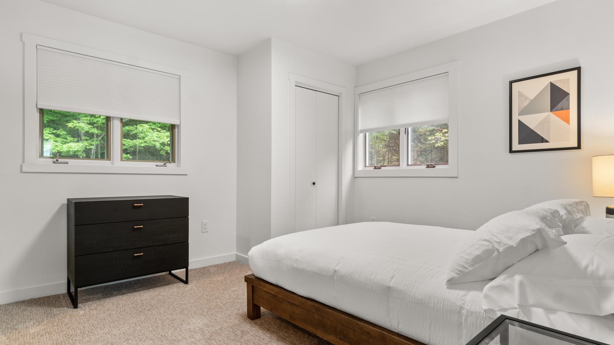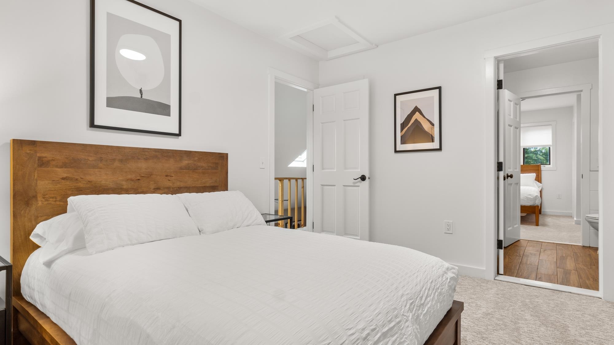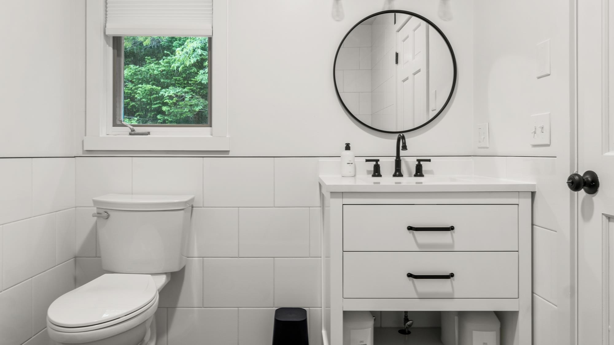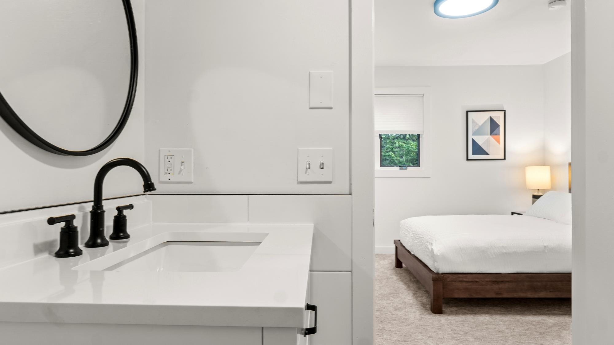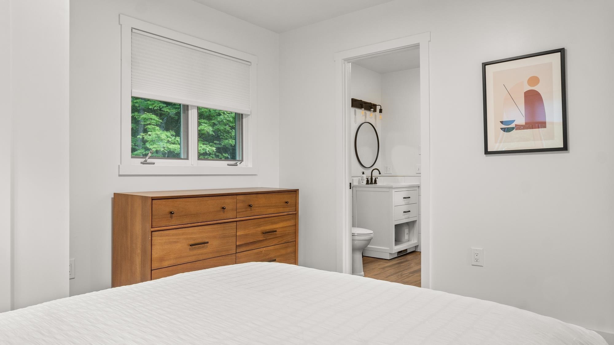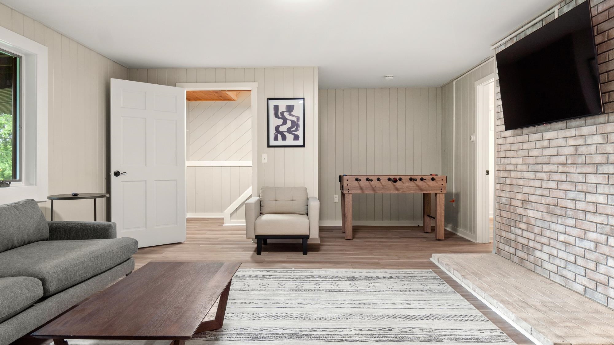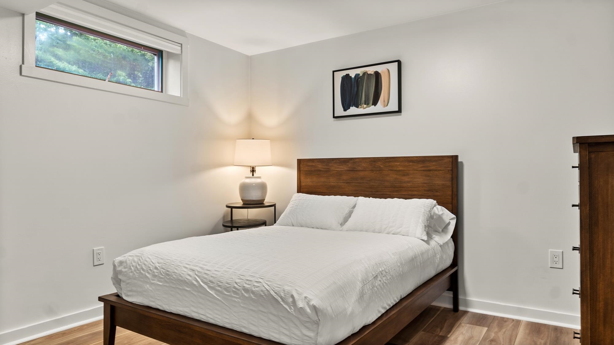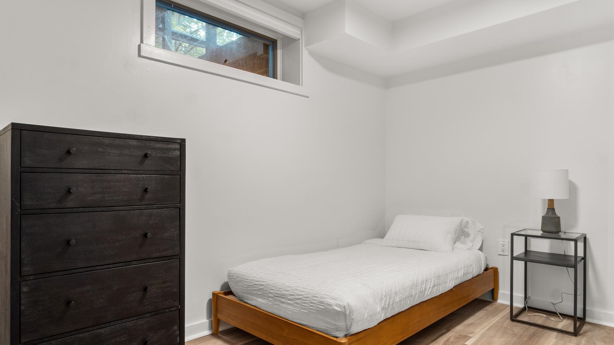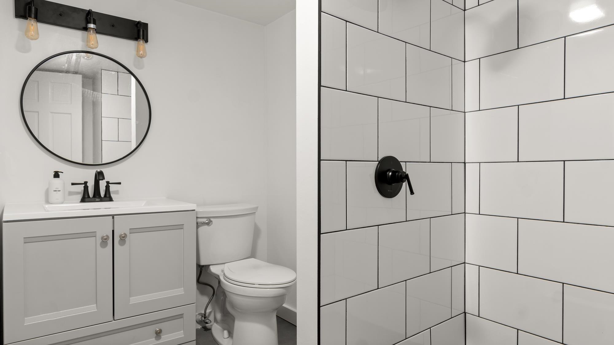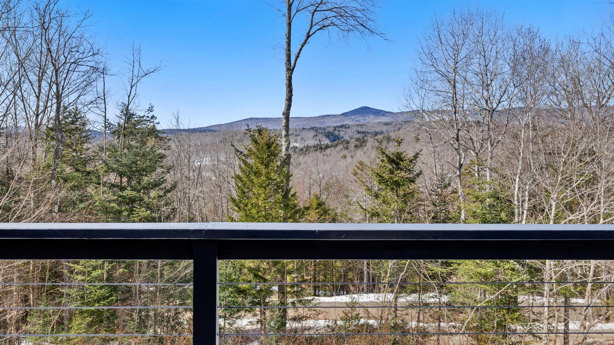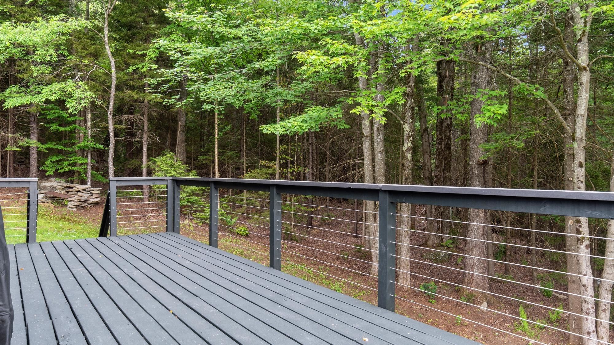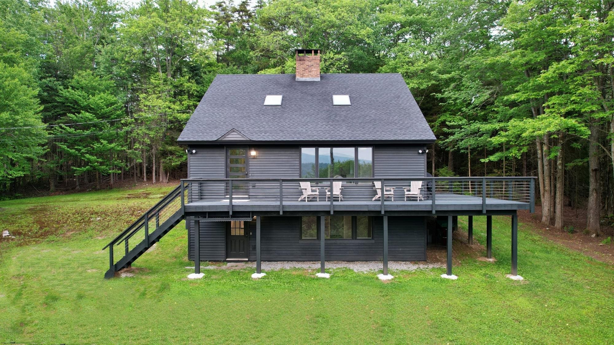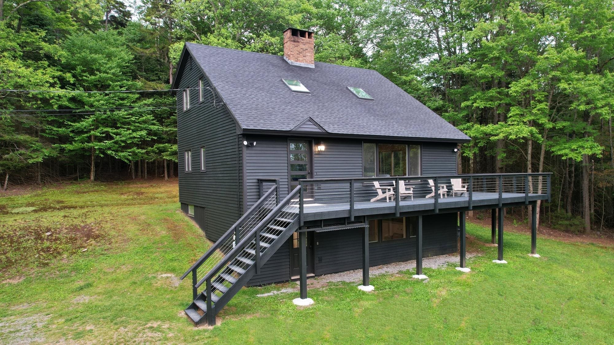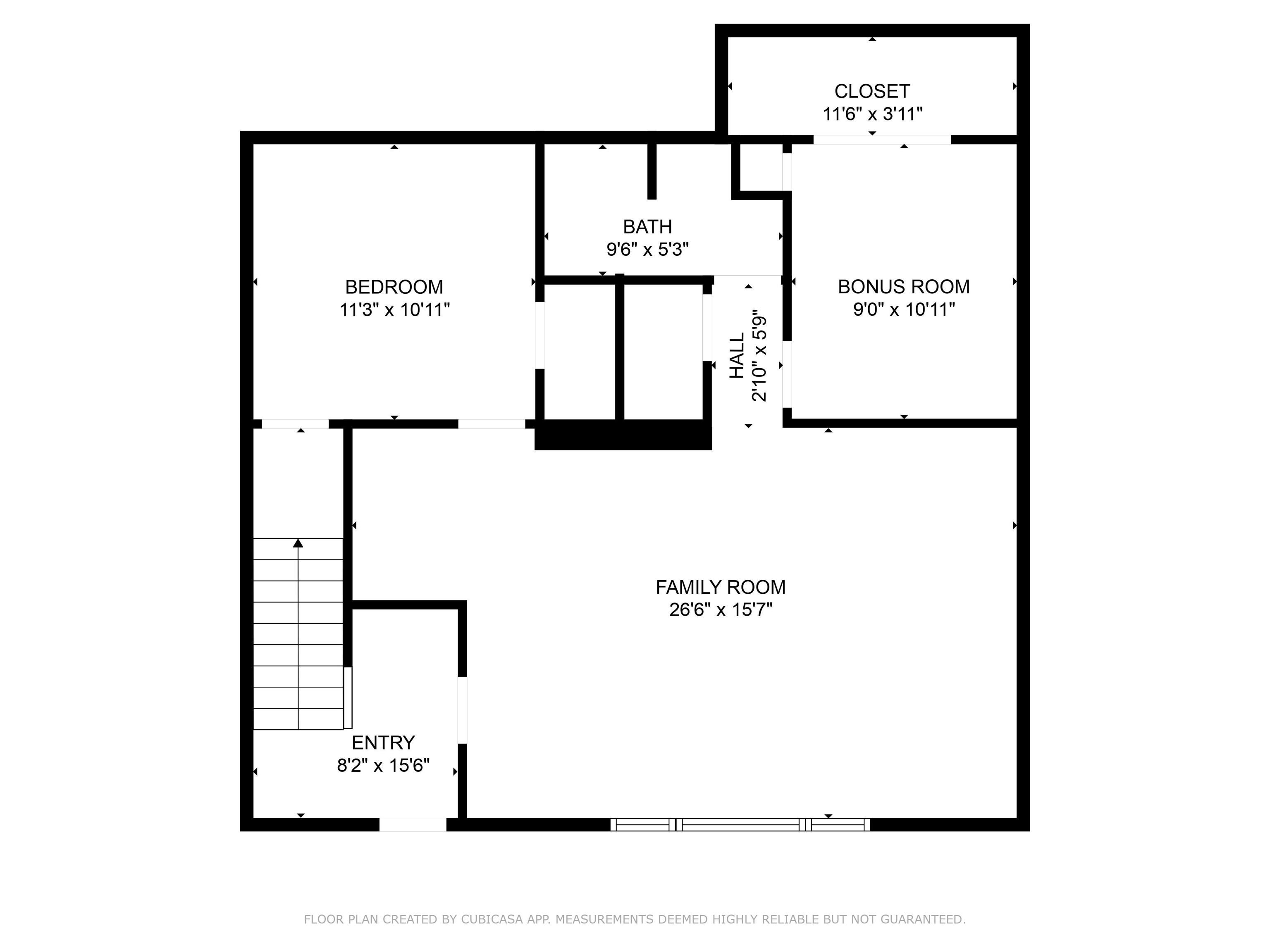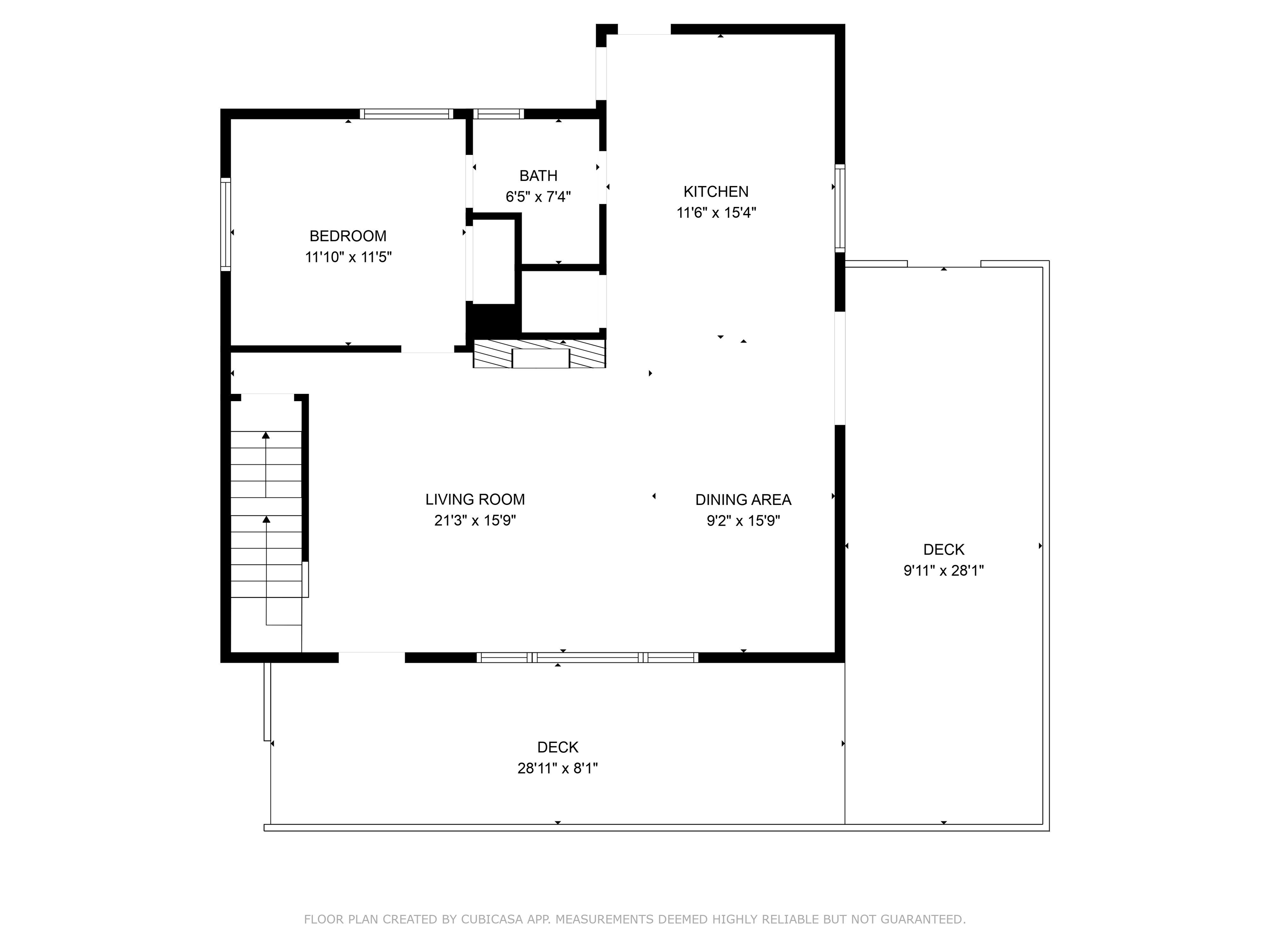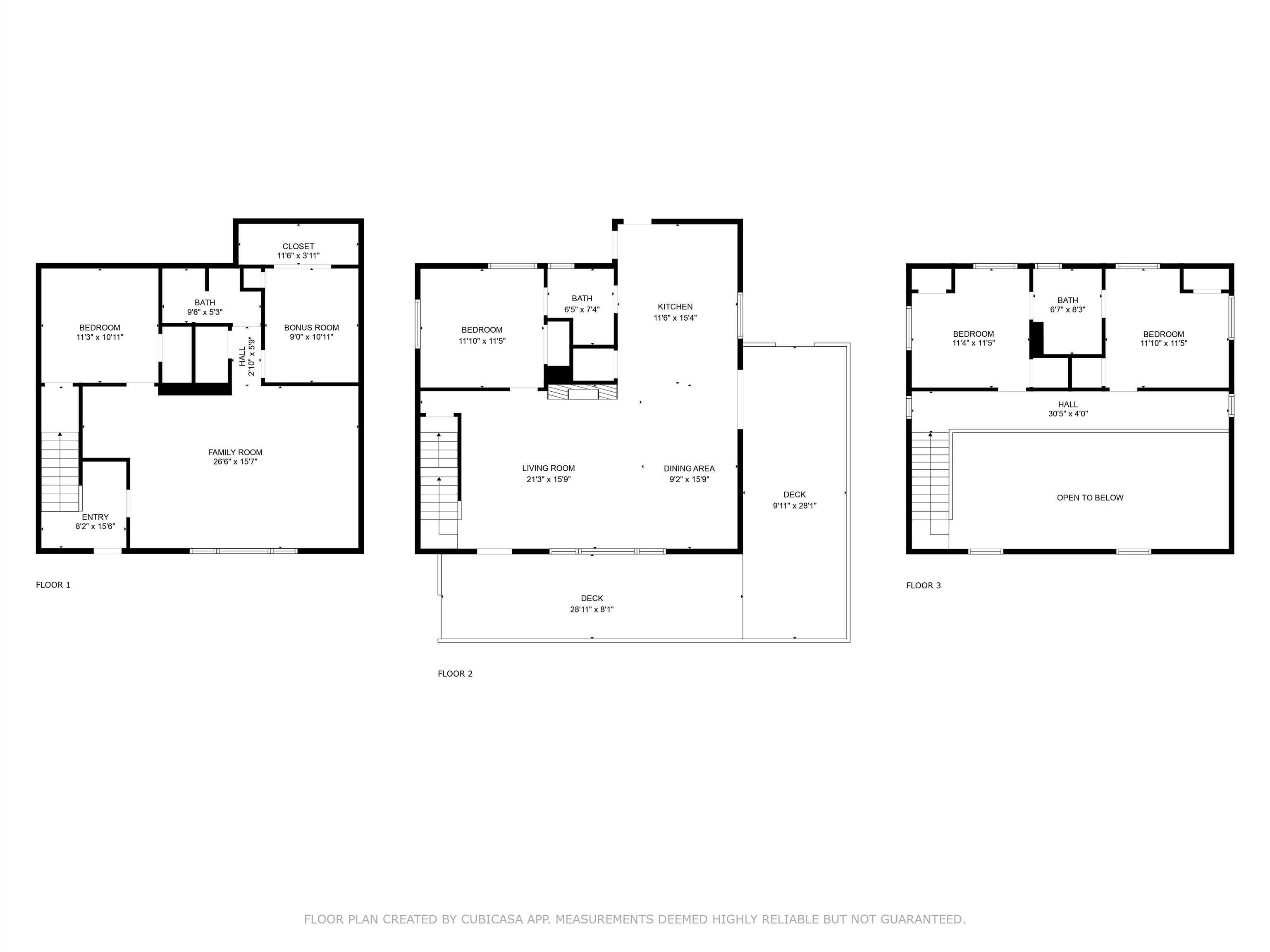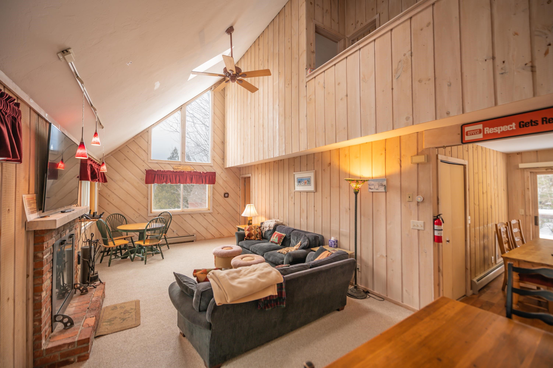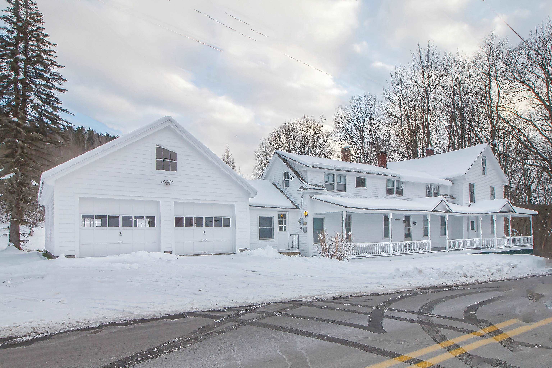1 of 38
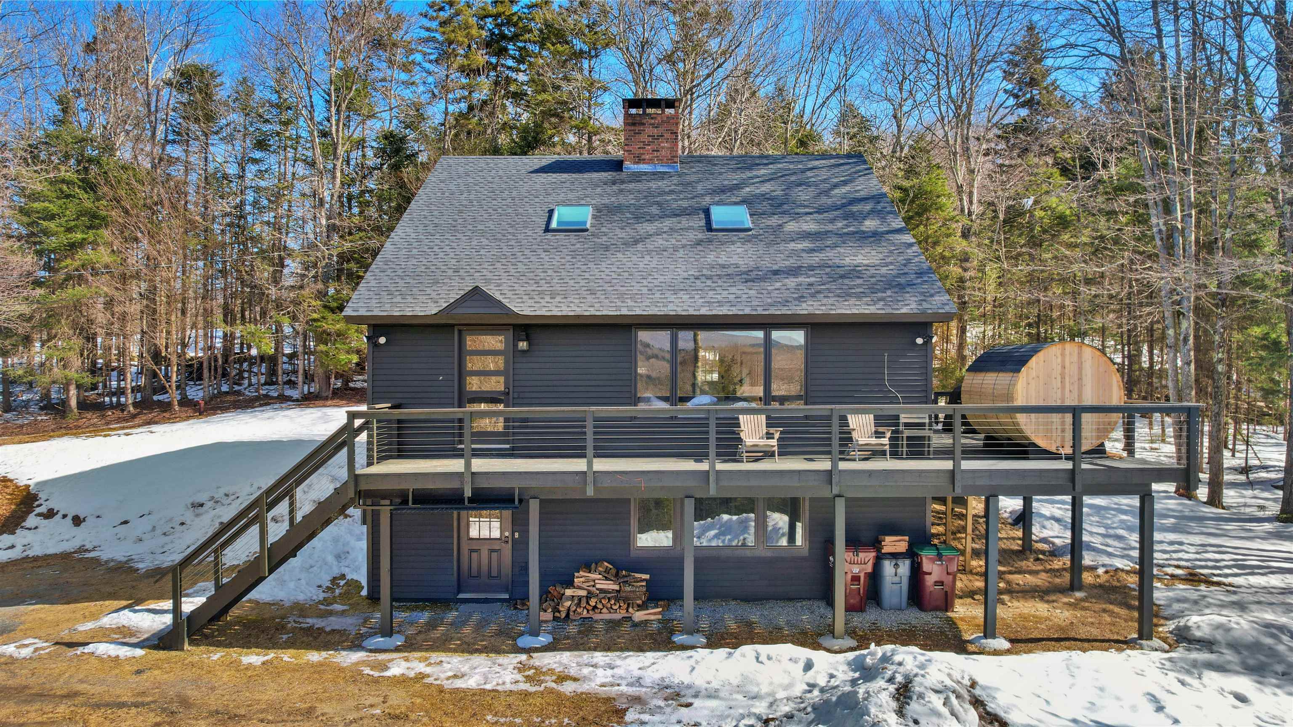
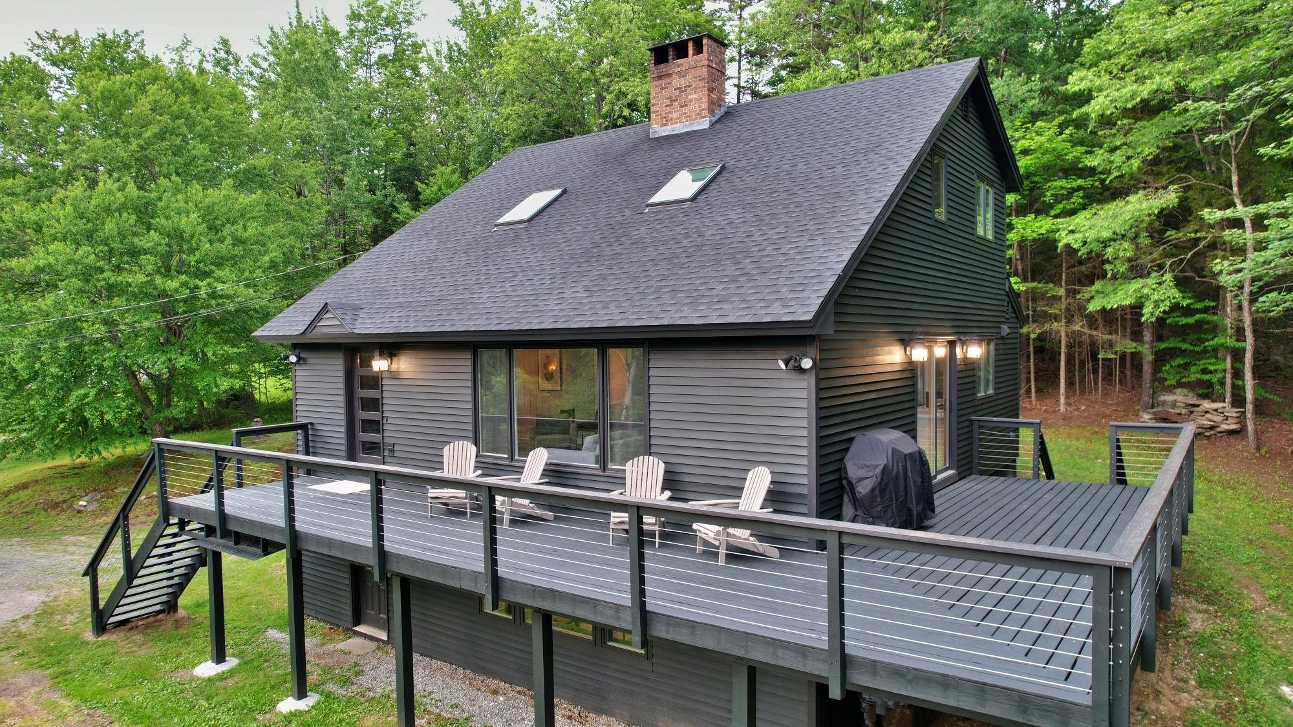
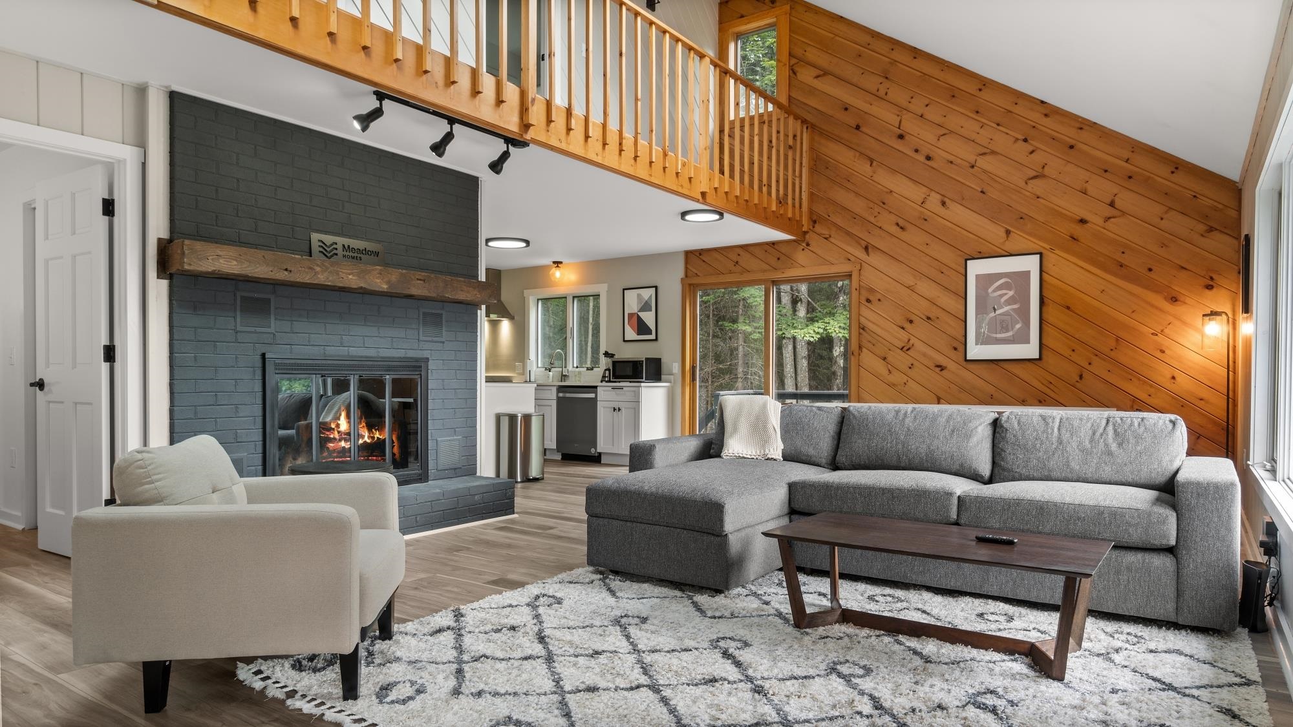

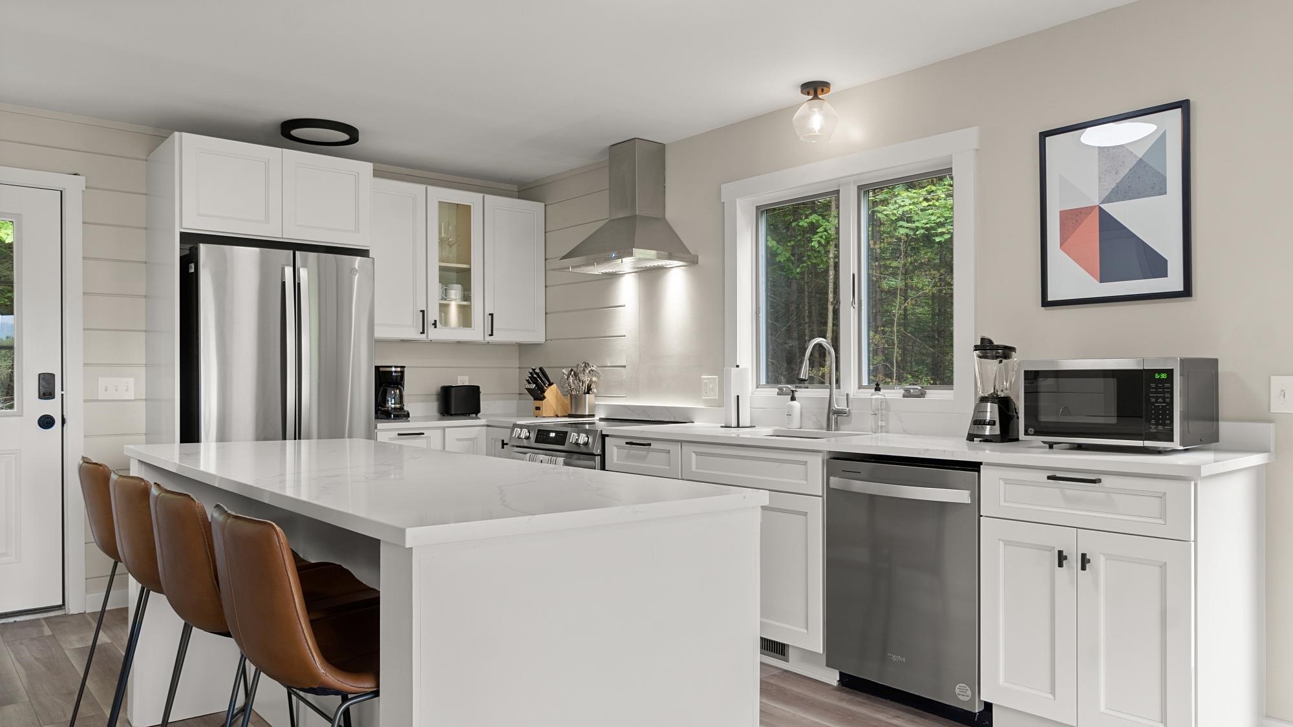

General Property Information
- Property Status:
- Active Under Contract
- Price:
- $650, 000
- Assessed:
- $0
- Assessed Year:
- County:
- VT-Windham
- Acres:
- 1.05
- Property Type:
- Single Family
- Year Built:
- 1988
- Agency/Brokerage:
- Michelle O'Neil
Deerfield Valley Real Estate - Bedrooms:
- 4
- Total Baths:
- 3
- Sq. Ft. (Total):
- 2624
- Tax Year:
- 2024
- Taxes:
- $8, 245
- Association Fees:
You’re invited to a completely renovated 4-bedroom mountain retreat, ideally located between the charming village of Wilmington and the slopes of Mount Snow. On the main level, you will find an open floor plan featuring a brand new expanded kitchen equipped with stainless steel appliances, a large central island, and quartz countertops. The kitchen seamlessly flows into the dining space and a cozy living room, where you can enjoy the warmth of a wood-burning fireplace surrounded by beautiful brickwork. Large windows face the western mountains, allowing plenty of natural light to fill the space. The main level also includes a bedroom and a fully renovated bathroom. On the third level, there are two additional bedrooms and a completely renovated Jack and Jill bathroom. With bedrooms on all three levels there is plenty of room to spread out. The lower level features a bedroom, renovated bathroom, bonus room and large game room with lounge space. The convenience of two sets of washers and dryers allows you to tackle chores quickly, giving you more freedom to explore and enjoy outdoor adventures. Soak in the incredible mountain views from the large wrap-around deck and relax in a wood barrel 4-person sauna. New flooring, tile, lighting, interior paint and a freshly painted exterior add to the appeal. This property is turn-key with a fresh new look, ready for you to enjoy.
Interior Features
- # Of Stories:
- 3
- Sq. Ft. (Total):
- 2624
- Sq. Ft. (Above Ground):
- 2624
- Sq. Ft. (Below Ground):
- 0
- Sq. Ft. Unfinished:
- 0
- Rooms:
- 9
- Bedrooms:
- 4
- Baths:
- 3
- Interior Desc:
- Fireplace - Wood, Natural Light, Natural Woodwork
- Appliances Included:
- Dishwasher, Dryer, Range Hood, Microwave, Range - Electric, Refrigerator, Washer, Water Heater - Electric
- Flooring:
- Carpet, Laminate
- Heating Cooling Fuel:
- Water Heater:
- Basement Desc:
Exterior Features
- Style of Residence:
- Saltbox
- House Color:
- Black
- Time Share:
- No
- Resort:
- Exterior Desc:
- Exterior Details:
- Deck, Sauna
- Amenities/Services:
- Land Desc.:
- Country Setting, Mountain View, Ski Area, View
- Suitable Land Usage:
- Roof Desc.:
- Shingle
- Driveway Desc.:
- Dirt
- Foundation Desc.:
- Concrete
- Sewer Desc.:
- Septic
- Garage/Parking:
- No
- Garage Spaces:
- 0
- Road Frontage:
- 154
Other Information
- List Date:
- 2024-12-01
- Last Updated:
- 2024-12-27 22:43:56






