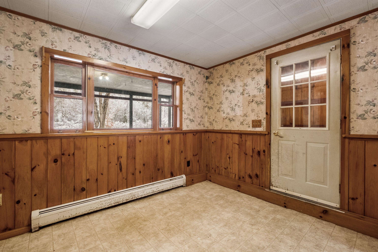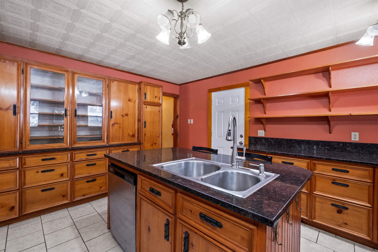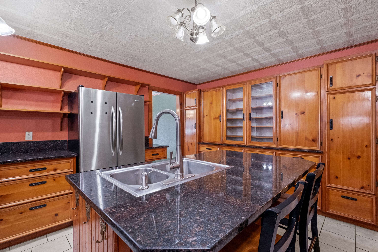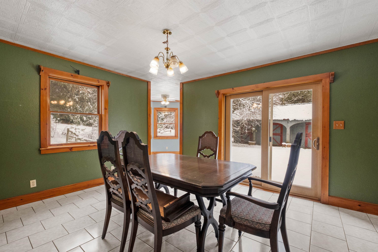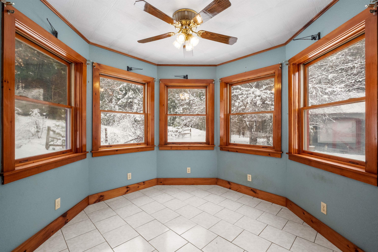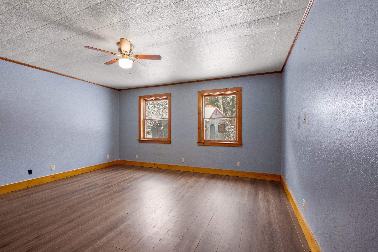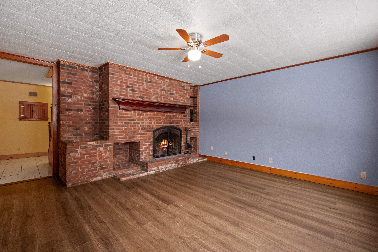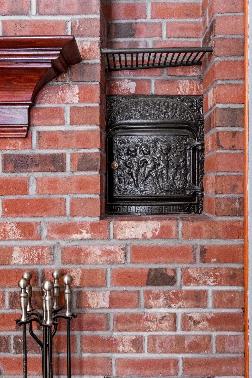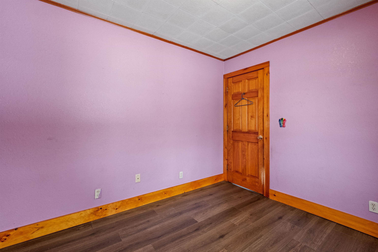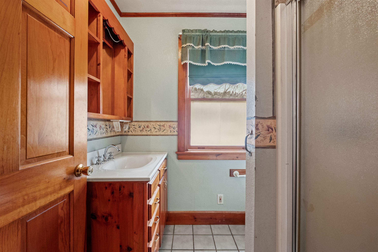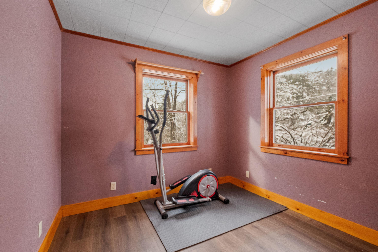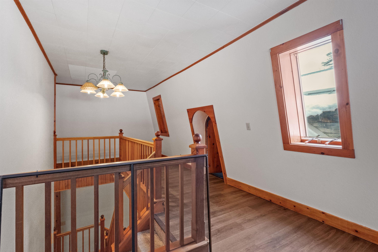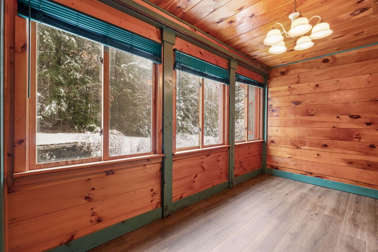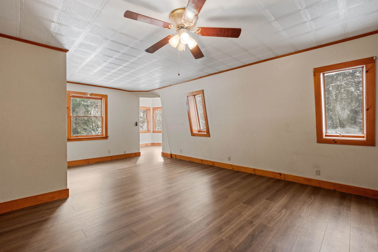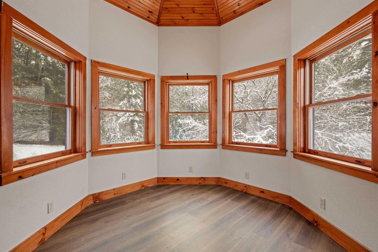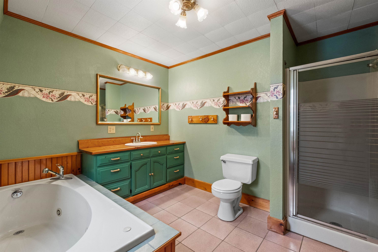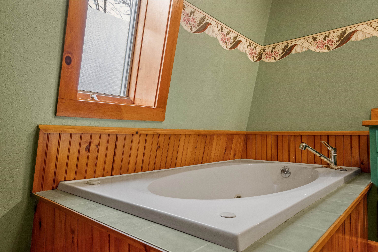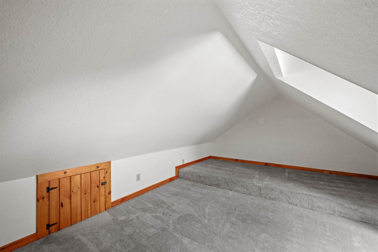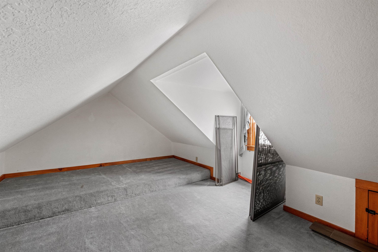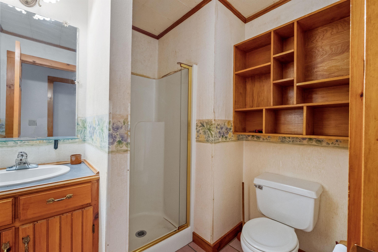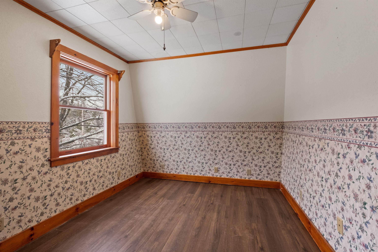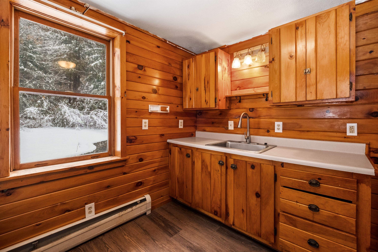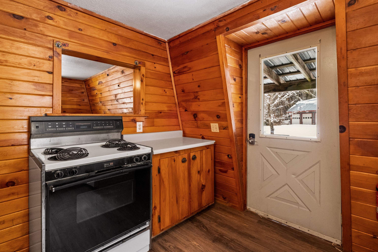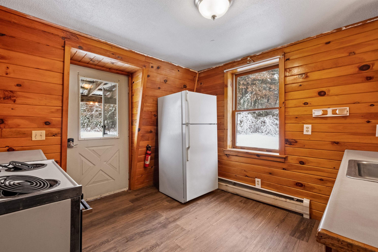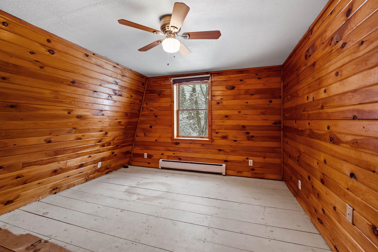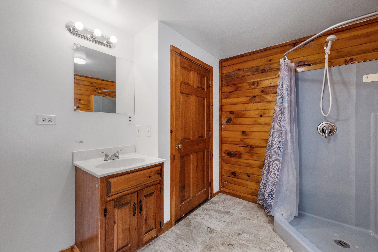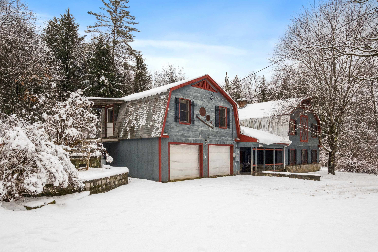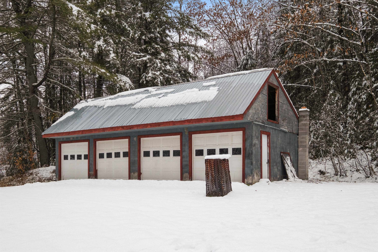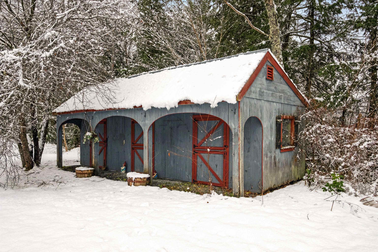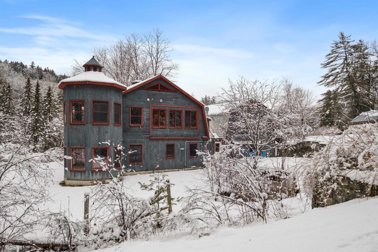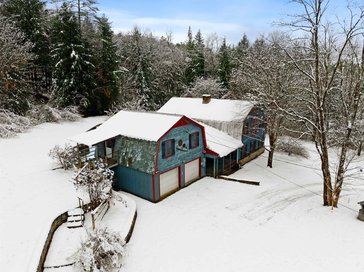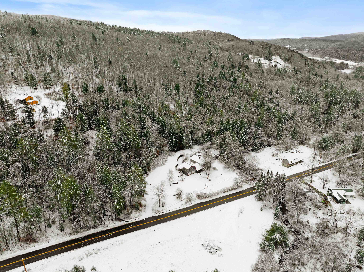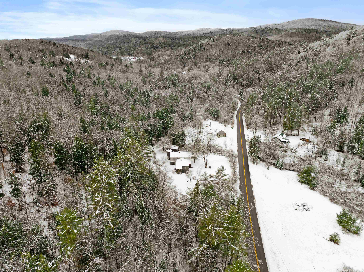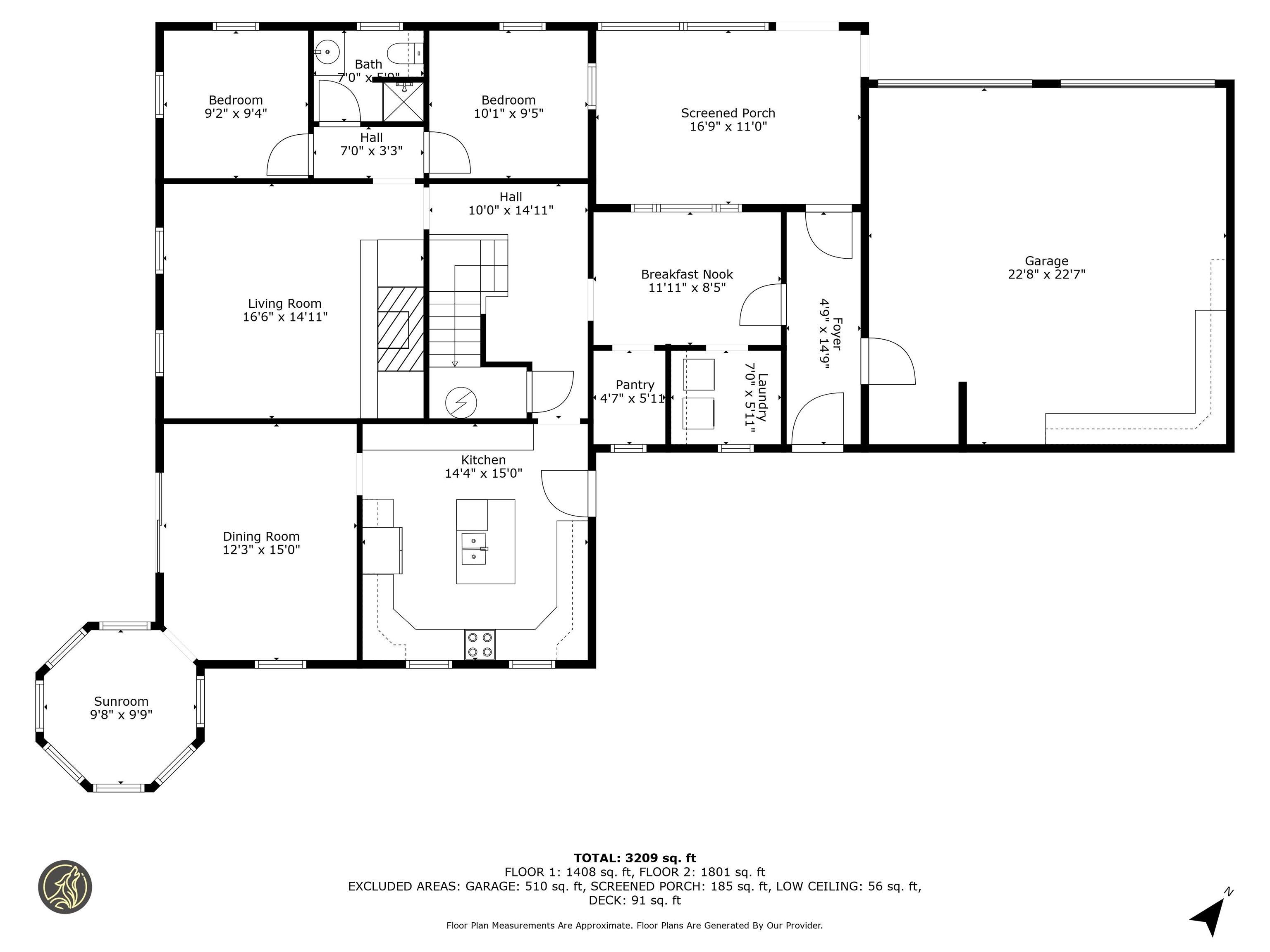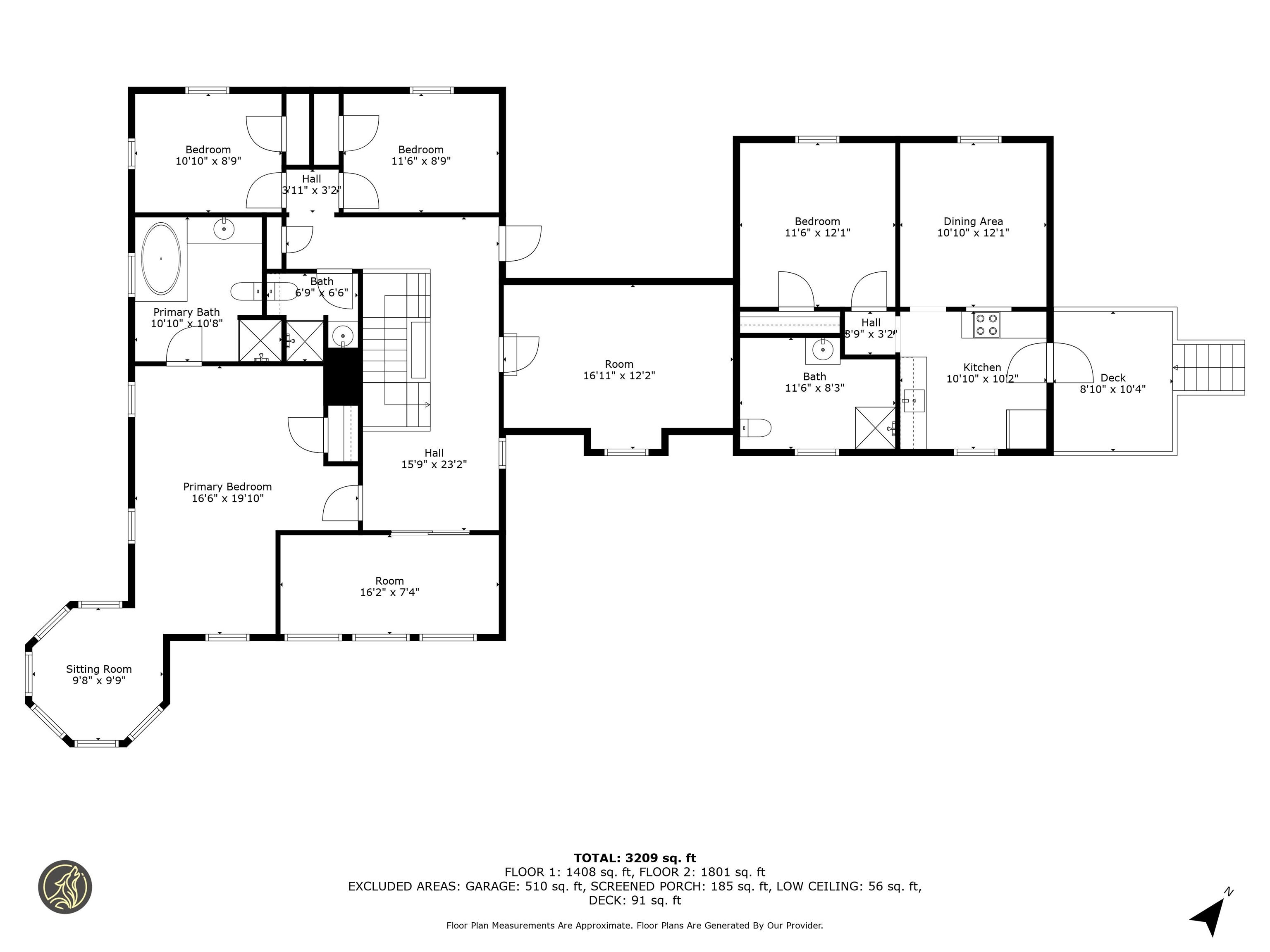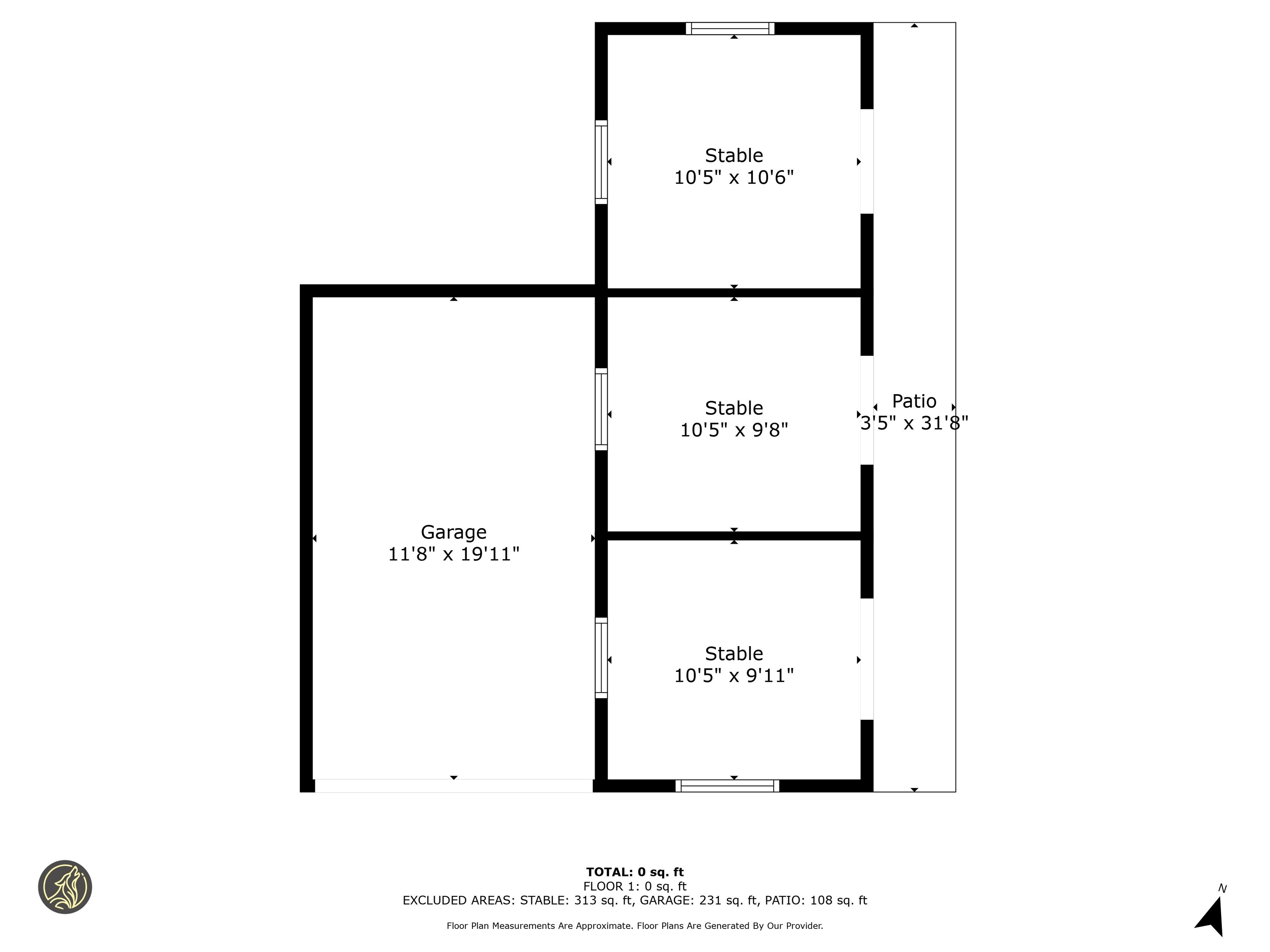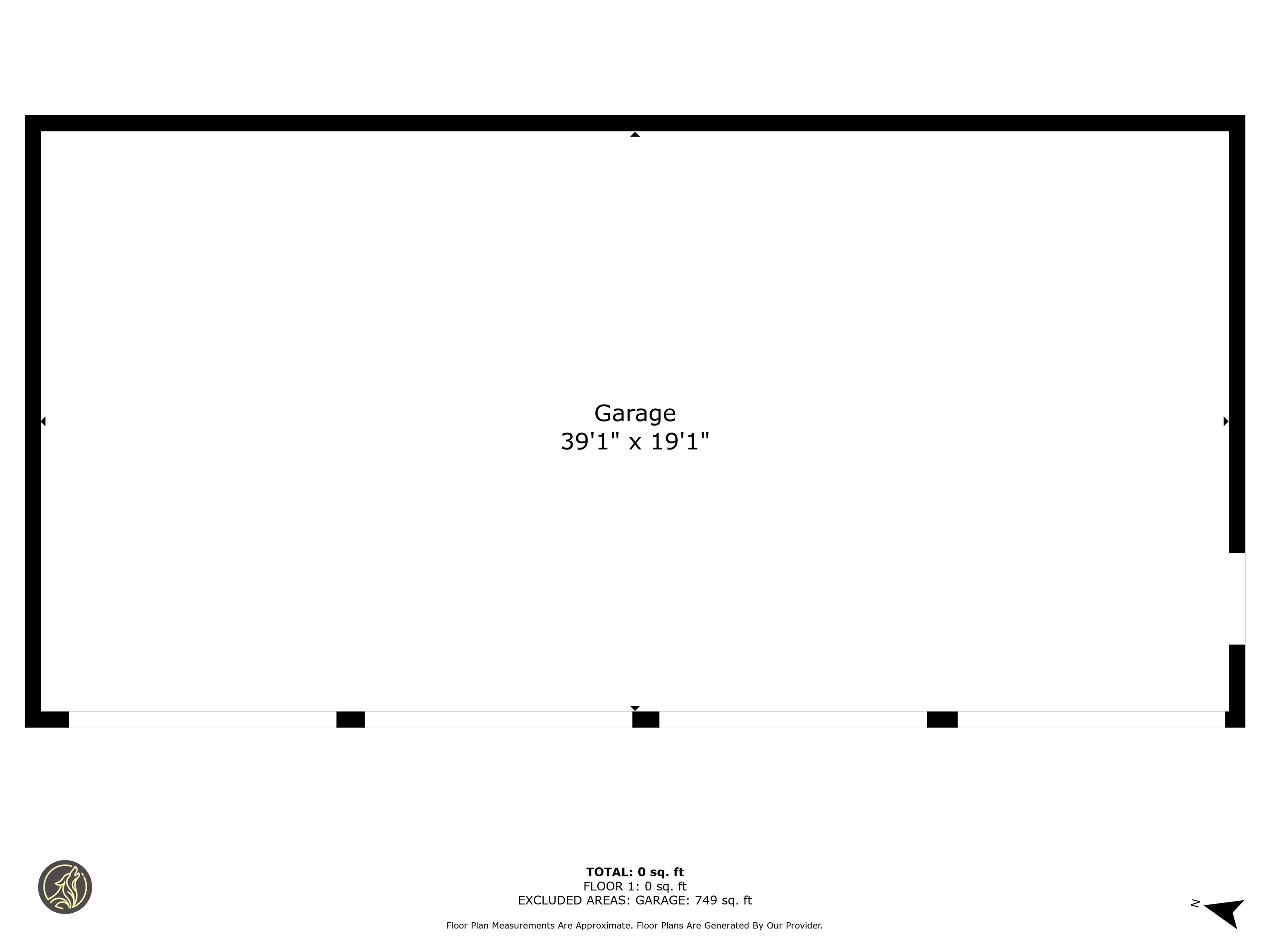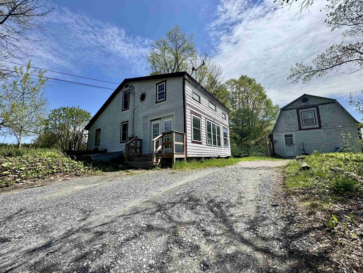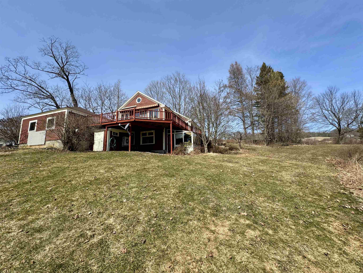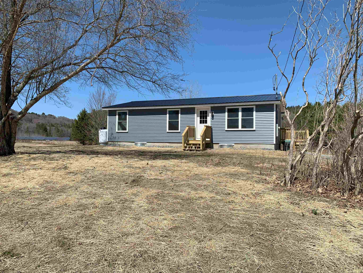1 of 48
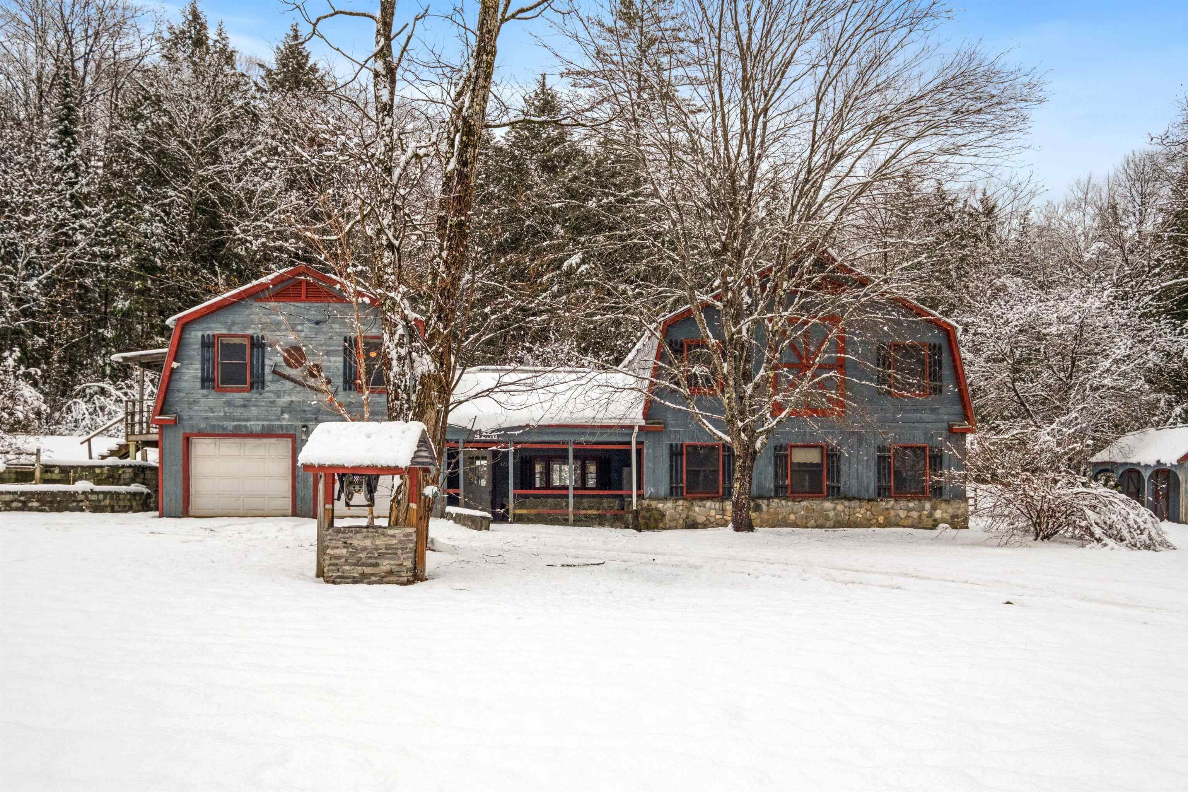
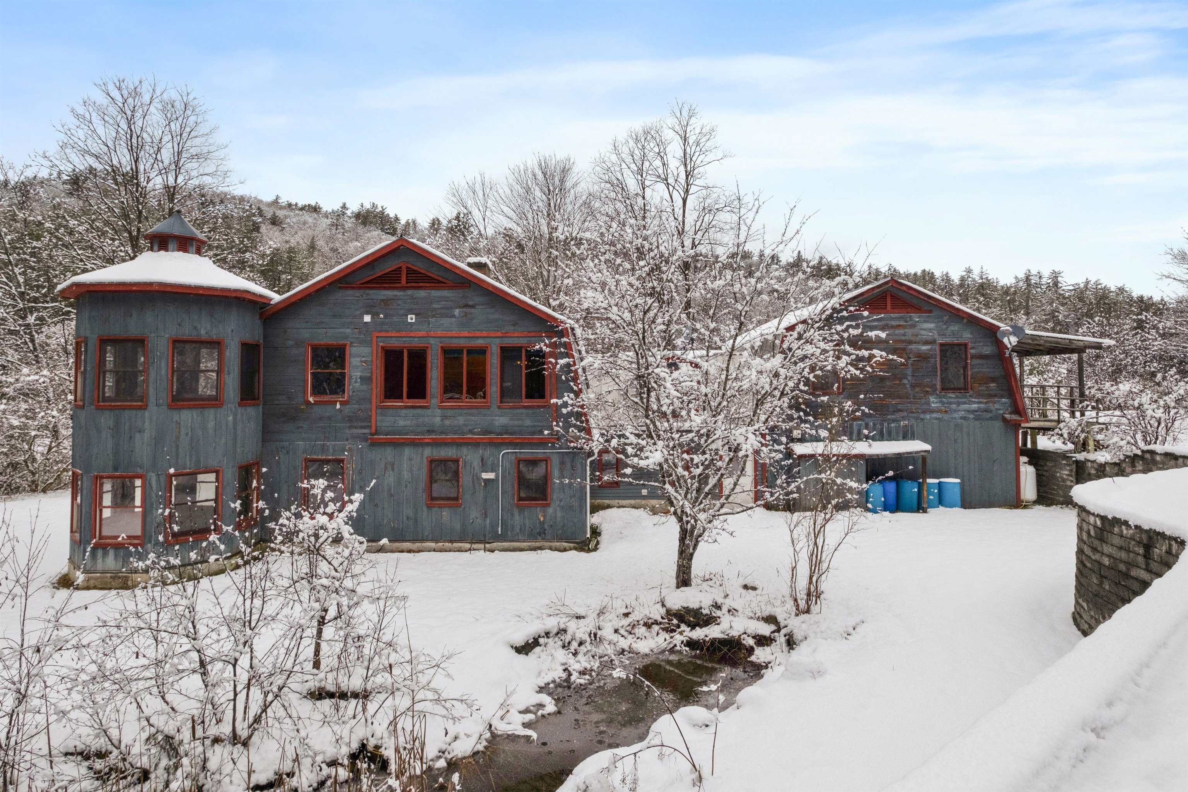
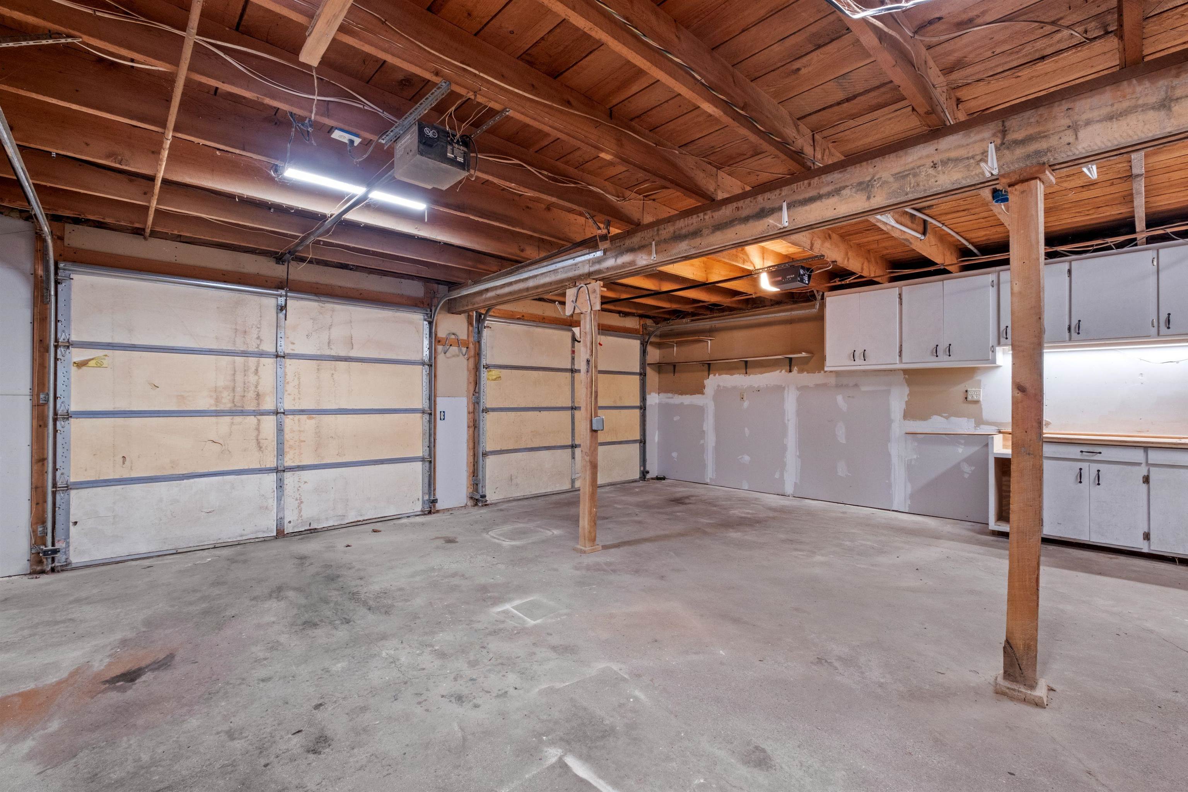
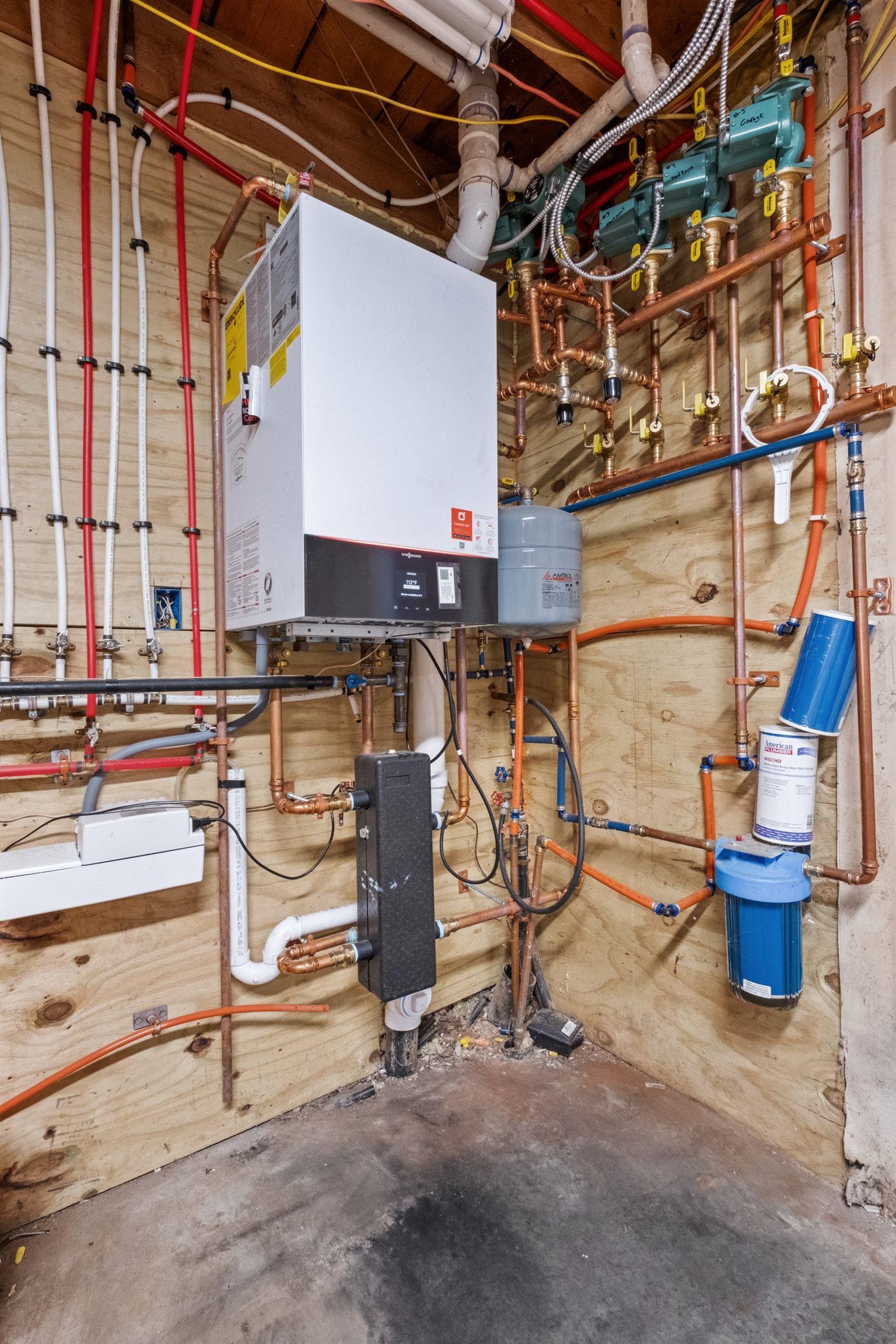

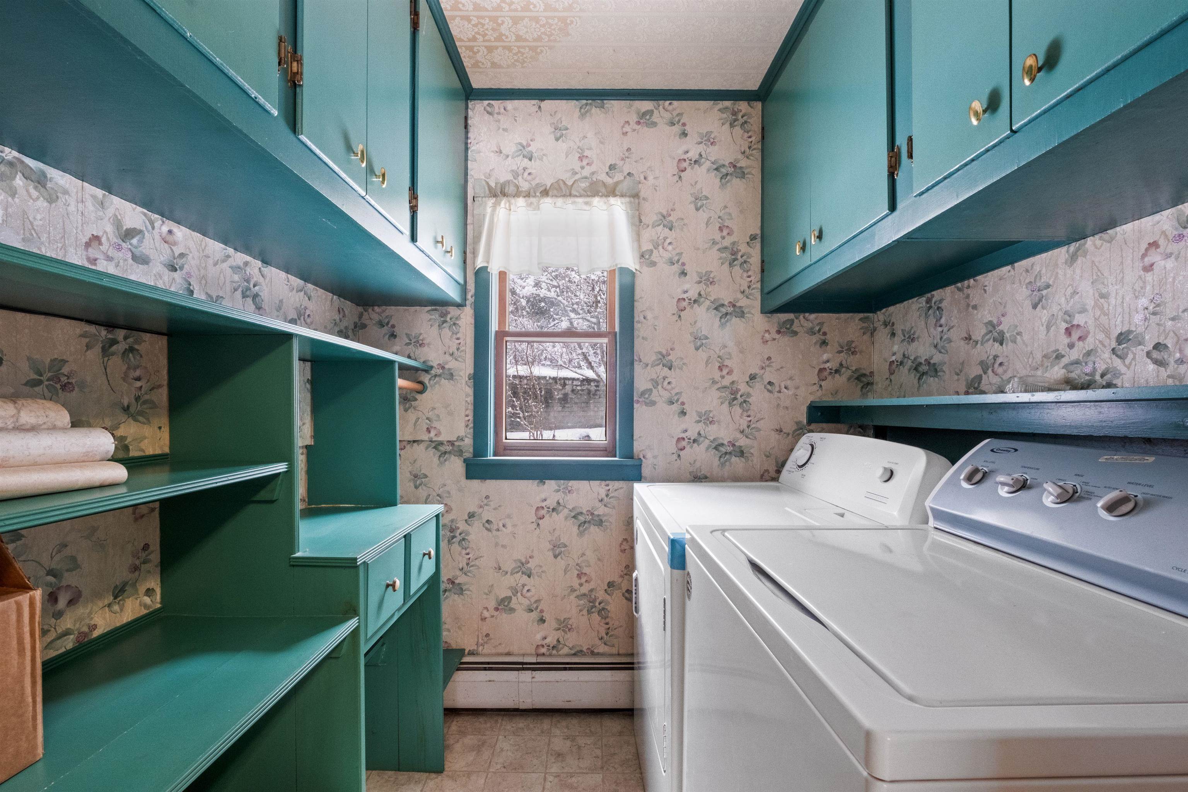
General Property Information
- Property Status:
- Active Under Contract
- Price:
- $390, 000
- Assessed:
- $0
- Assessed Year:
- County:
- VT-Orange
- Acres:
- 2.00
- Property Type:
- Single Family
- Year Built:
- 1995
- Agency/Brokerage:
- Samantha Catterall
KW Coastal and Lakes & Mountains Realty - Bedrooms:
- 4
- Total Baths:
- 4
- Sq. Ft. (Total):
- 2559
- Tax Year:
- 2024
- Taxes:
- $8, 099
- Association Fees:
**Motivated Seller** Discover the perfect blend of rustic charm and modern comfort in this spacious 4-bedroom, 3-bathroom home nestled on a picturesque lot in West Fairlee. Designed with a barn-inspired aesthetic, this property offers exceptional versatility with a 2-car attached garage, a 4-car detached garage, and a 1-bedroom apartment above the attached garage—perfect for guests, in-laws, or generating rental income. The property also features a 3-stall barn, making it a dream for equestrian enthusiasts or hobby farmers.Step inside through the inviting breezeway, which includes a convenient laundry room. The first floor boasts a spacious kitchen, dining room, and living room, ideal for entertaining. Two bedrooms and one full bathroom complete the main level. Upstairs, you’ll find a large primary suite with an attached bathroom featuring a jacuzzi tub. The second floor also includes two additional bedrooms, a third bathroom, a sunny sitting room, and a small storage room for added functionality. This home offers peace of mind with a completely updated radiant heating system and completed inspections, including electrical and plumbing repairs. Inspection reports are available for review. Don’t miss out on this exceptional offer!
Interior Features
- # Of Stories:
- 2
- Sq. Ft. (Total):
- 2559
- Sq. Ft. (Above Ground):
- 2559
- Sq. Ft. (Below Ground):
- 0
- Sq. Ft. Unfinished:
- 0
- Rooms:
- 12
- Bedrooms:
- 4
- Baths:
- 4
- Interior Desc:
- Ceiling Fan, Fireplace - Wood, Fireplaces - 1, Kitchen Island, Soaking Tub, Laundry - 1st Floor
- Appliances Included:
- Cooktop - Electric, Dishwasher, Dryer, Microwave, Refrigerator, Washer
- Flooring:
- Tile, Vinyl, Vinyl Plank
- Heating Cooling Fuel:
- Water Heater:
- Basement Desc:
Exterior Features
- Style of Residence:
- Gambrel
- House Color:
- Time Share:
- No
- Resort:
- Exterior Desc:
- Exterior Details:
- Barn
- Amenities/Services:
- Land Desc.:
- Country Setting, Landscaped, Pond, River
- Suitable Land Usage:
- Roof Desc.:
- Metal, Shingle
- Driveway Desc.:
- Dirt, Gravel
- Foundation Desc.:
- Slab - Concrete
- Sewer Desc.:
- Drywell, Holding Tank
- Garage/Parking:
- Yes
- Garage Spaces:
- 6
- Road Frontage:
- 305
Other Information
- List Date:
- 2024-11-30
- Last Updated:
- 2025-02-24 18:43:31


