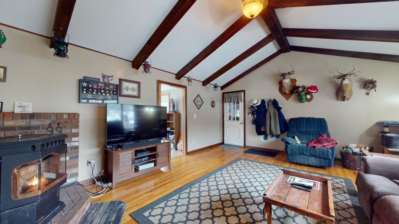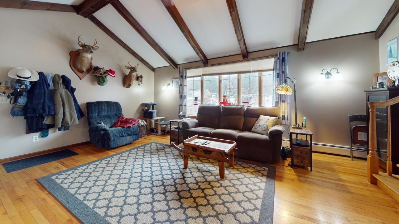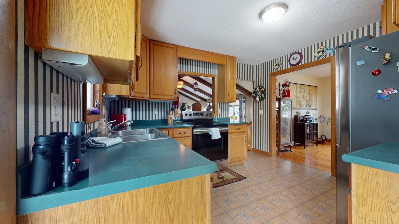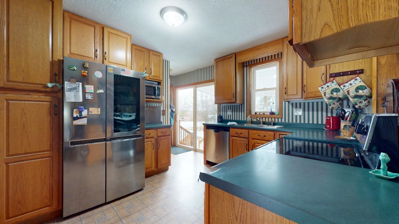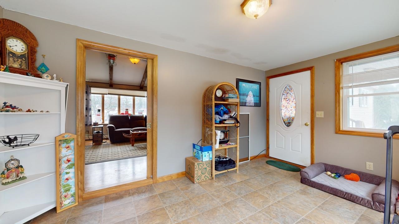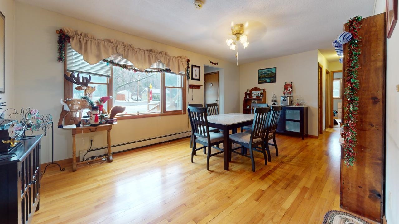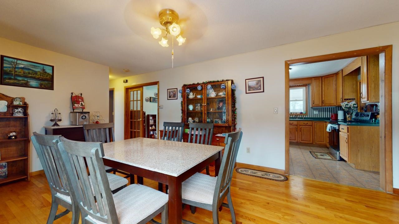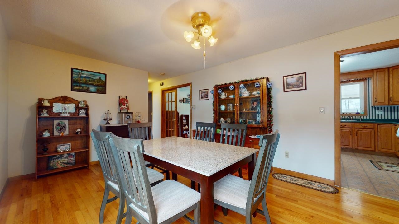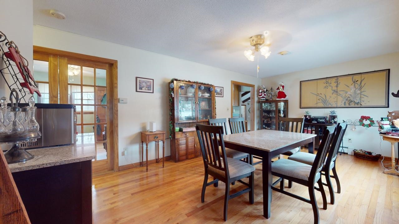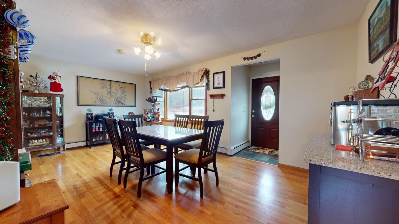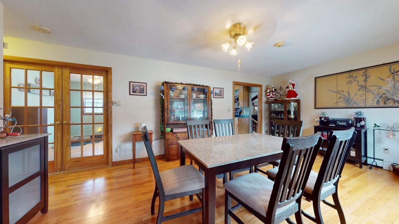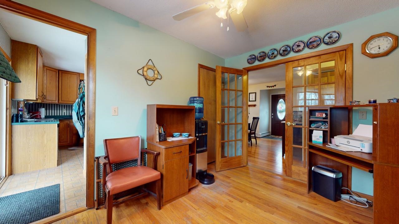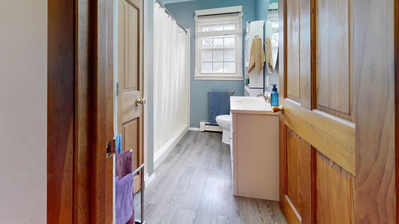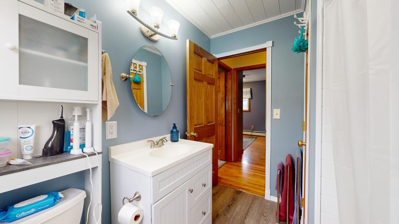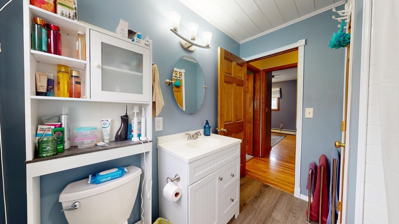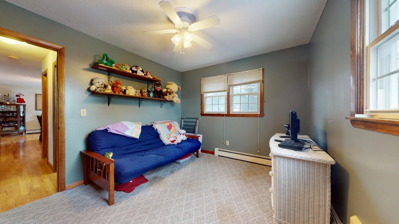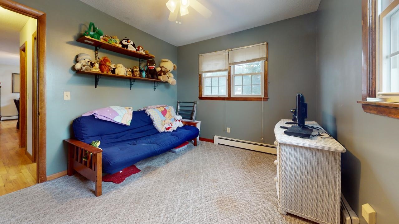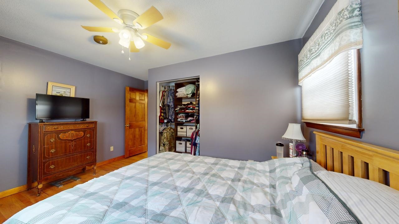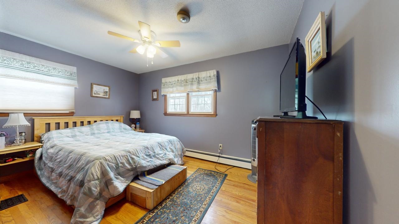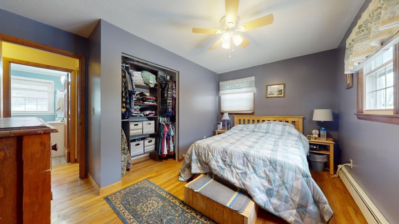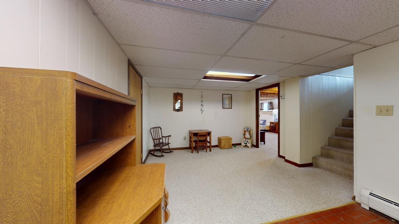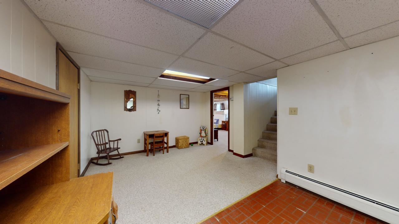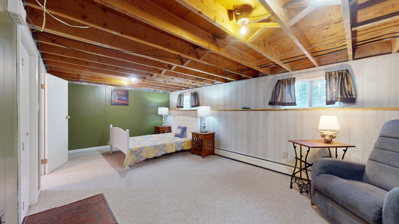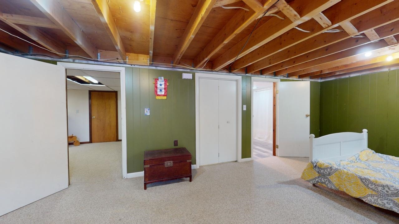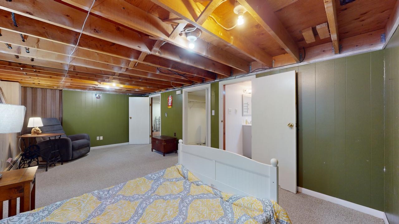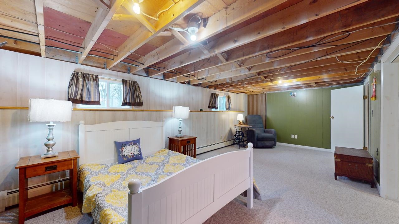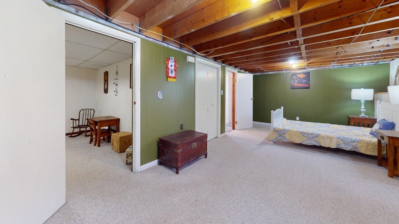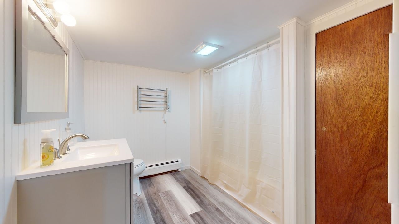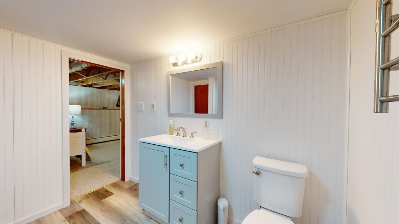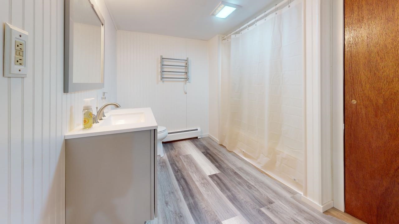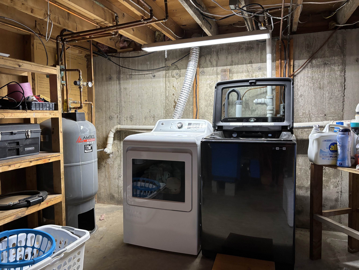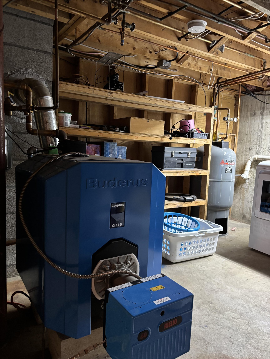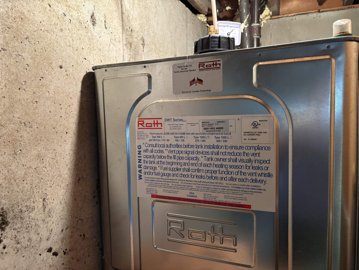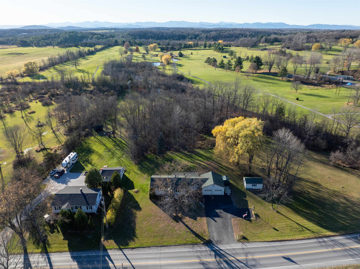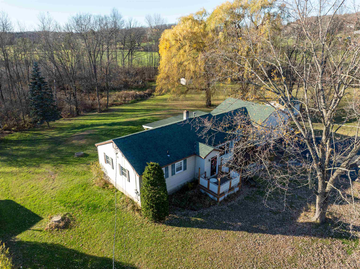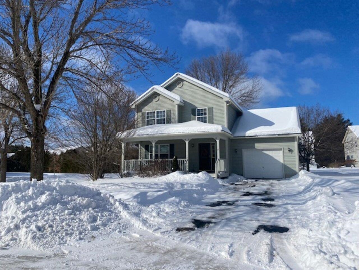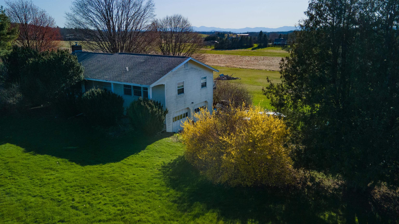1 of 41
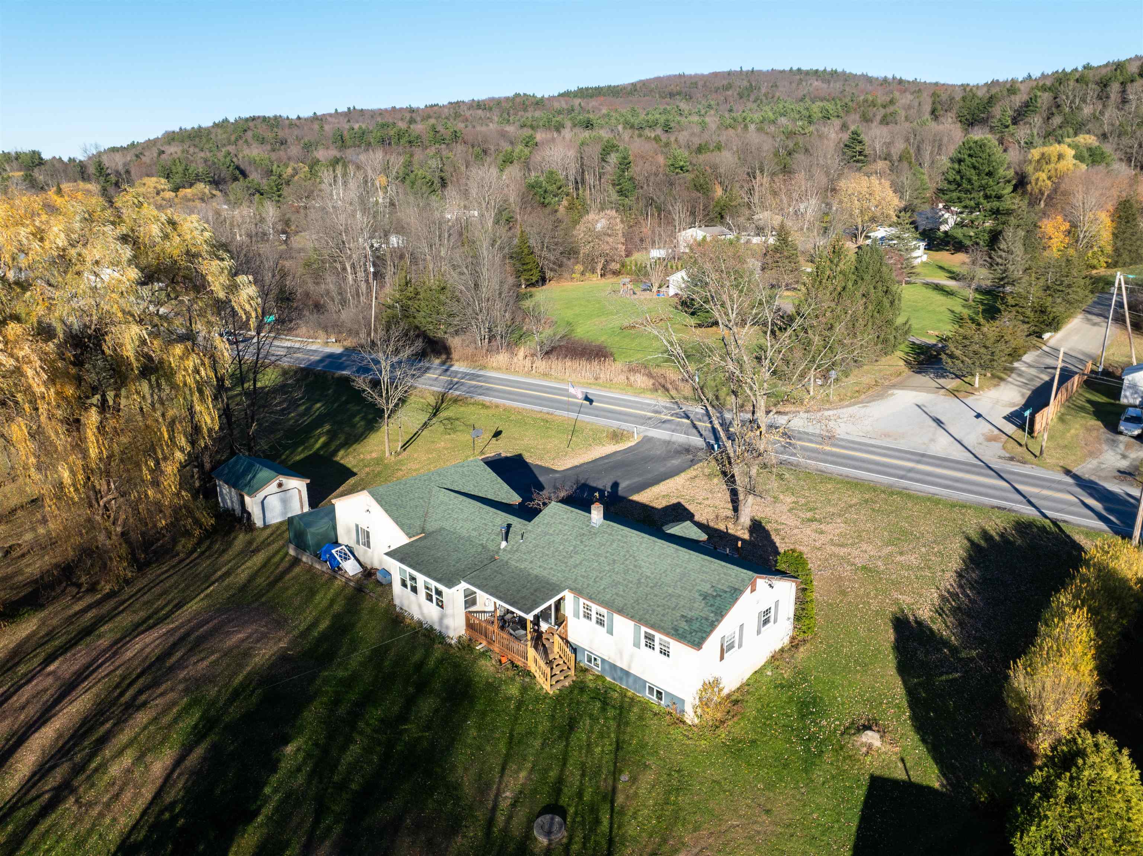

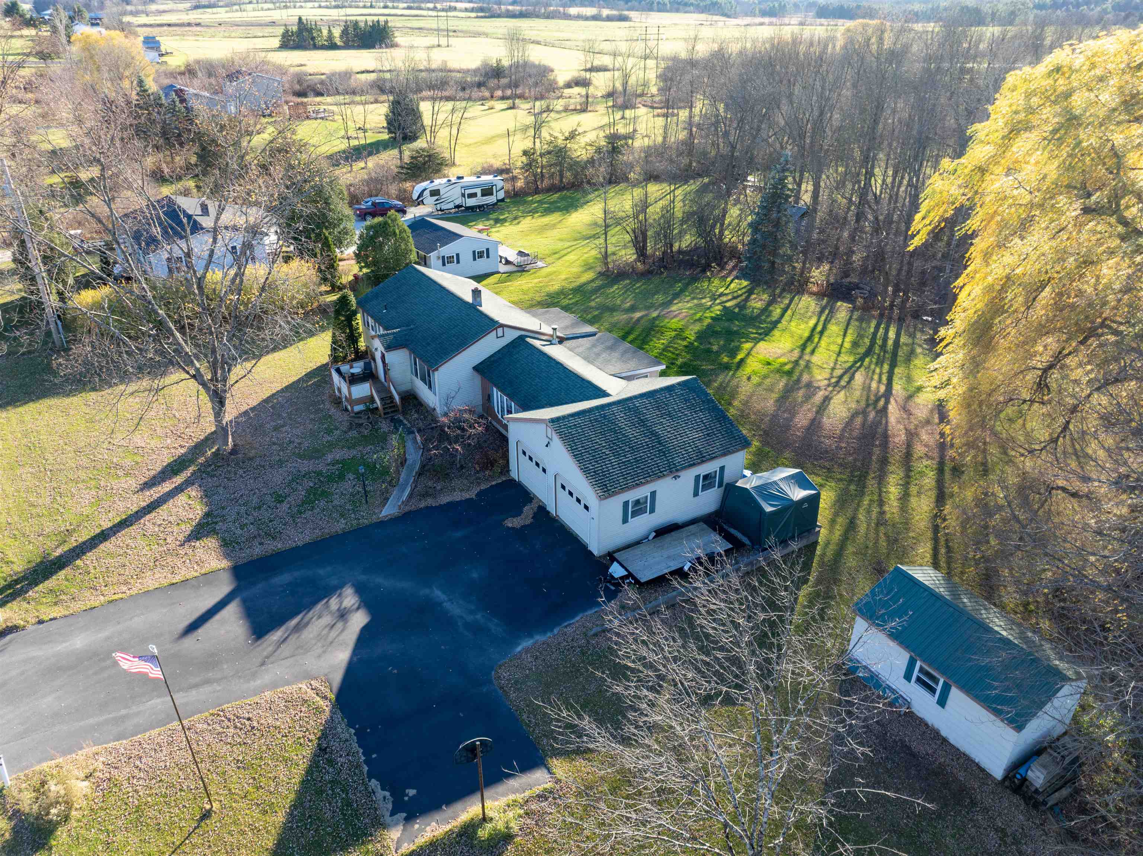
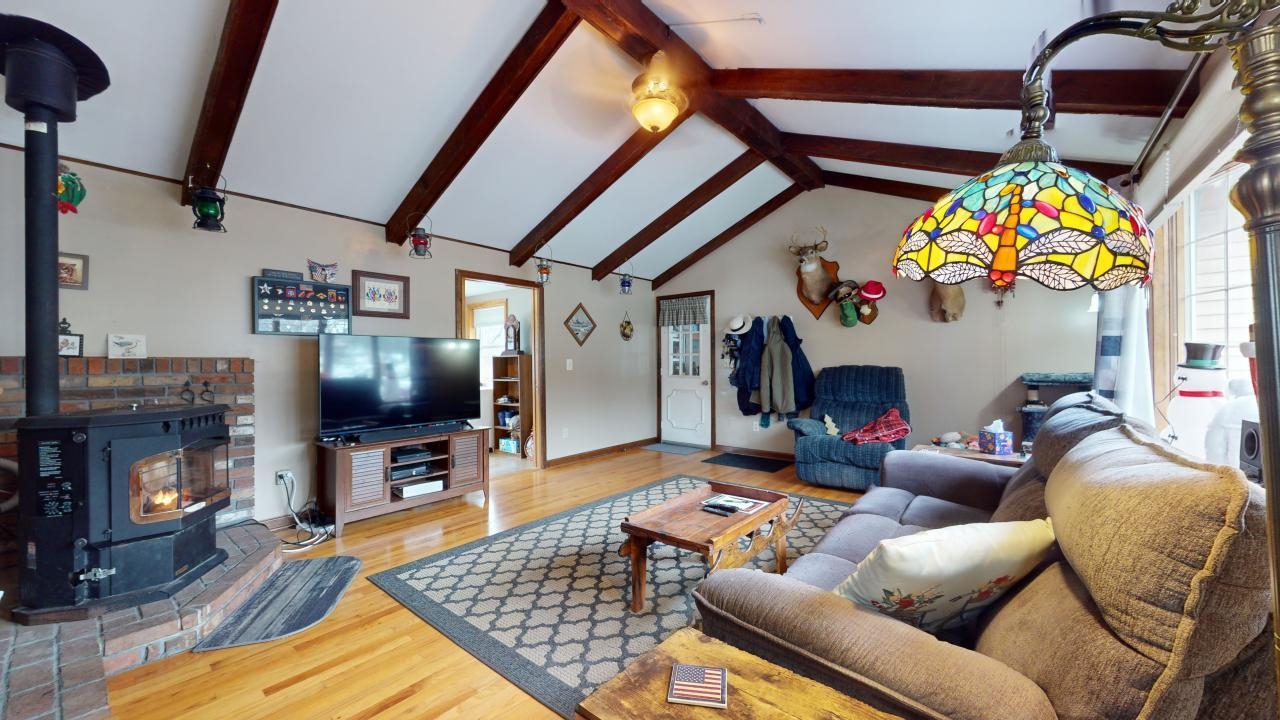

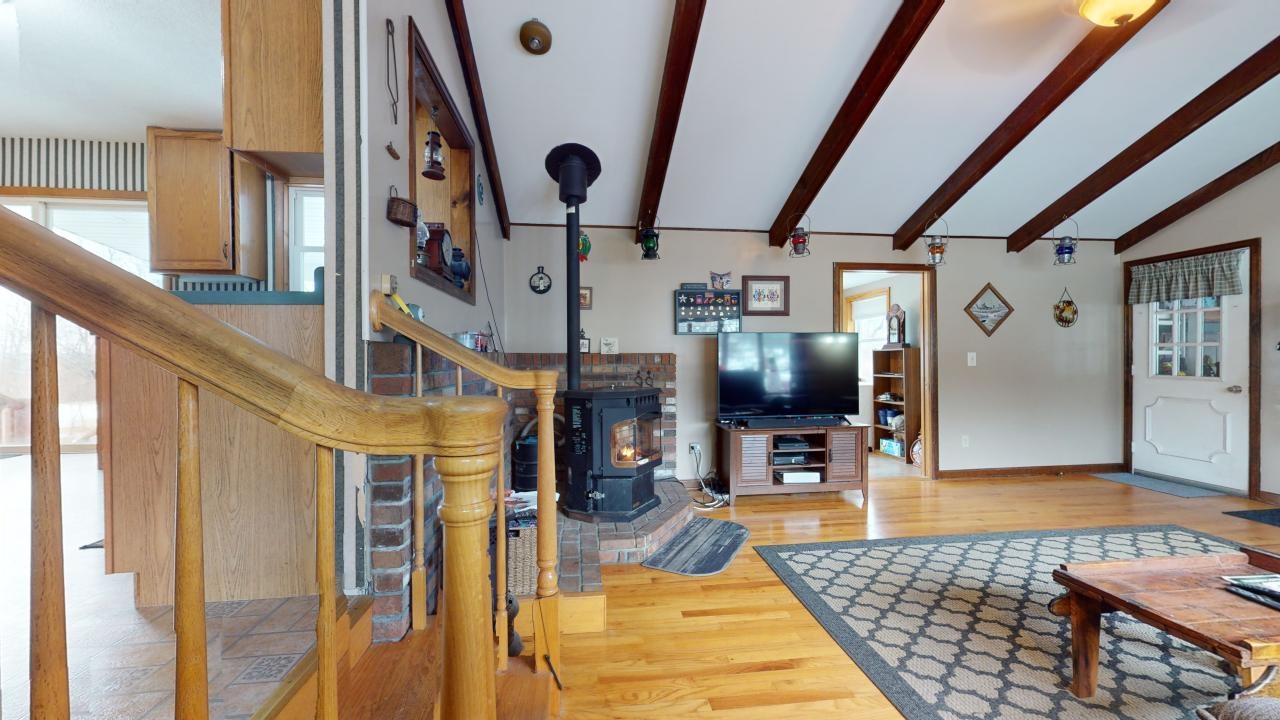
General Property Information
- Property Status:
- Active Under Contract
- Price:
- $488, 000
- Assessed:
- $0
- Assessed Year:
- County:
- VT-Chittenden
- Acres:
- 2.00
- Property Type:
- Single Family
- Year Built:
- 1971
- Agency/Brokerage:
- Amy Gerrity-Parent
Amy Gerrity-Parent Realty - Bedrooms:
- 3
- Total Baths:
- 2
- Sq. Ft. (Total):
- 1759
- Tax Year:
- 2024
- Taxes:
- $5, 424
- Association Fees:
Back on the Market! Welcome to this beautiful ranch style home with a full basement. The home sits on two acres and has a paved driveway. A two car garage is attached with a separate one car garage for all your storage needs. From the covered back porch you will enjoy the expansive backyard which is adjacent to Rocky Ridge golf course conveniently located on Route 116. The home has three bedrooms and two full baths one on each level. Upstairs the living room has a cozy feel with a hearth and pellet stove the room is lined with wood floors. Attached is a three season porch. From the front of the home is foyer / dining room which also has wood floors with ease and flow into the kitchen. Off the dining room is inviting French doors leading you to the office. Upstairs has two bedrooms with a conveniently located full bath. The basement offers a large family landing room and expansive room with a large walk-in closet with ensuite bath. You will also find a fully equipped laundry / utility room with storage shelves to keep you organized. Sellers have completed septic cleaning, and water test.
Interior Features
- # Of Stories:
- 1
- Sq. Ft. (Total):
- 1759
- Sq. Ft. (Above Ground):
- 1256
- Sq. Ft. (Below Ground):
- 503
- Sq. Ft. Unfinished:
- 433
- Rooms:
- 8
- Bedrooms:
- 3
- Baths:
- 2
- Interior Desc:
- Blinds, Ceiling Fan
- Appliances Included:
- Dishwasher, Dryer, Microwave, Refrigerator, Washer, Stove - Electric
- Flooring:
- Heating Cooling Fuel:
- Water Heater:
- Basement Desc:
- Concrete Floor, Partially Finished
Exterior Features
- Style of Residence:
- Ranch
- House Color:
- Time Share:
- No
- Resort:
- Exterior Desc:
- Exterior Details:
- Deck, Porch - Covered, Porch - Enclosed, Shed
- Amenities/Services:
- Land Desc.:
- Near Golf Course
- Suitable Land Usage:
- Roof Desc.:
- Shingle - Asphalt
- Driveway Desc.:
- Paved
- Foundation Desc.:
- Poured Concrete
- Sewer Desc.:
- Mound
- Garage/Parking:
- Yes
- Garage Spaces:
- 3
- Road Frontage:
- 0
Other Information
- List Date:
- 2024-11-30
- Last Updated:
- 2025-02-27 14:35:56


