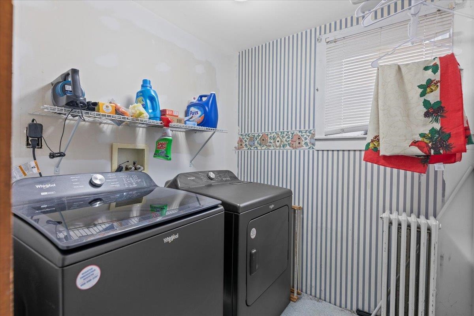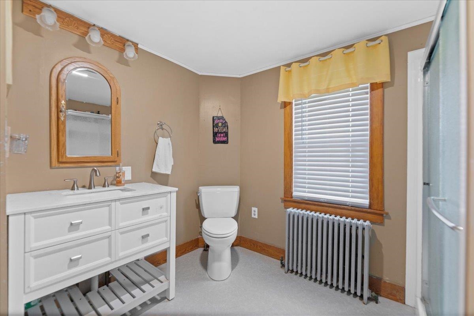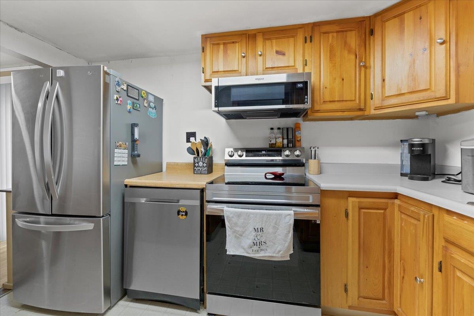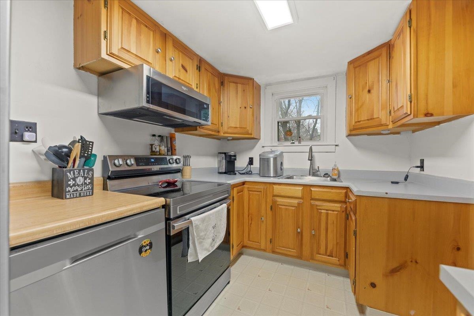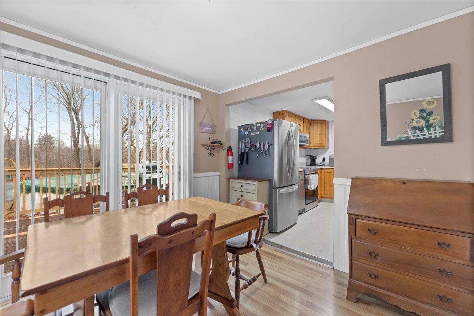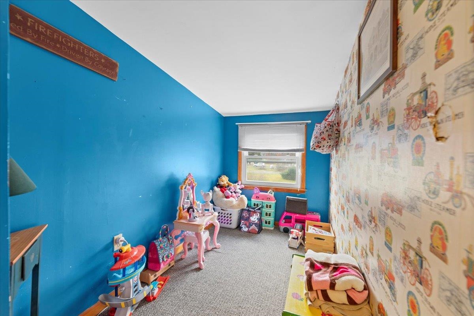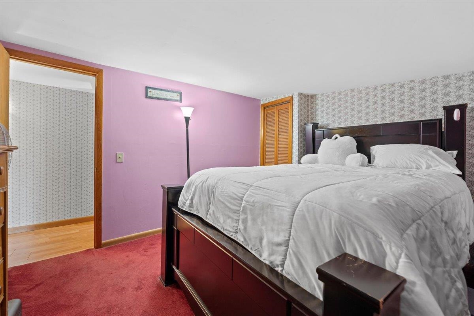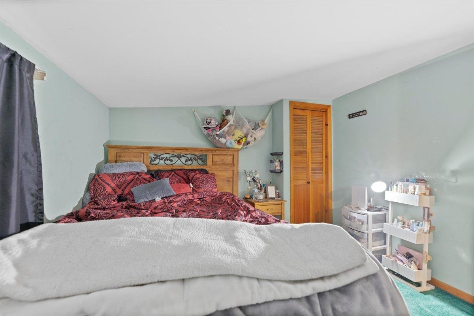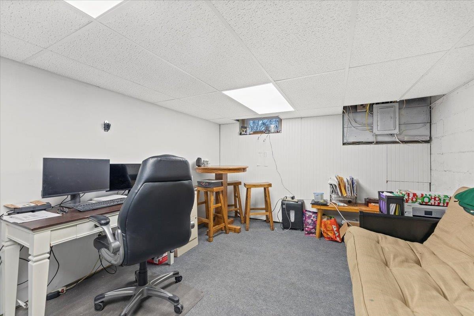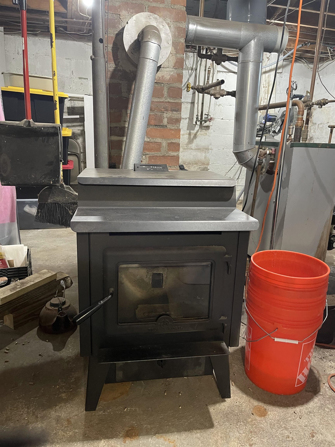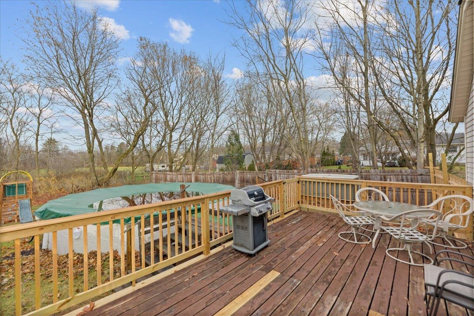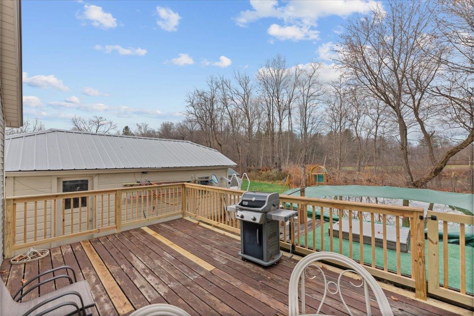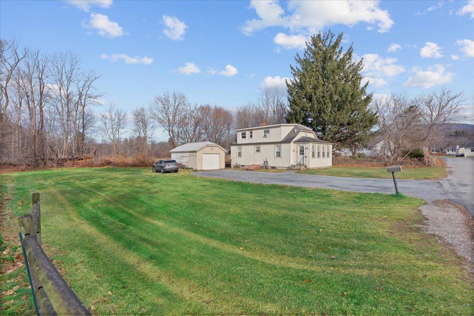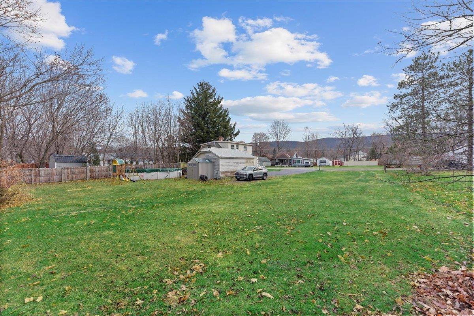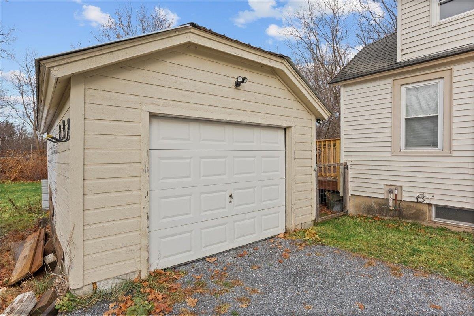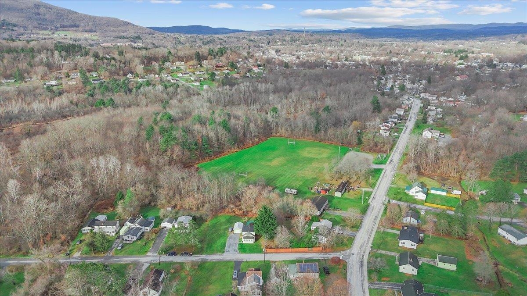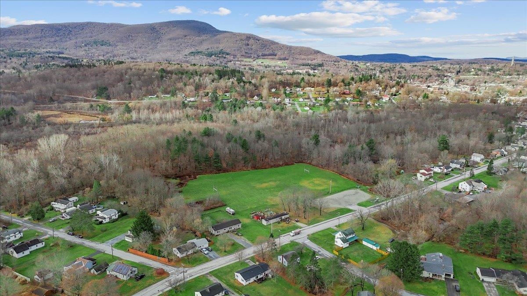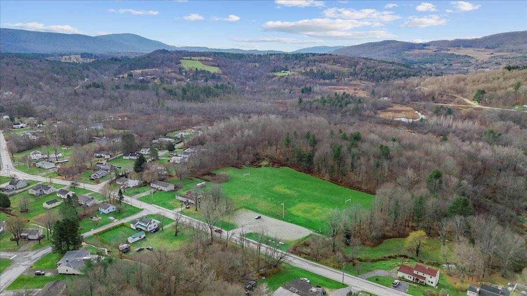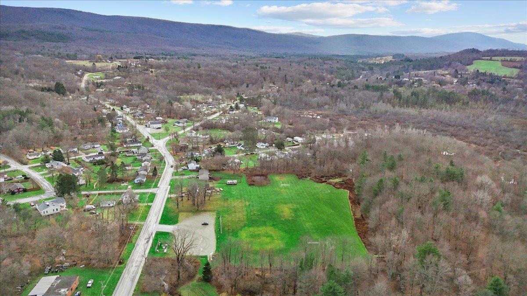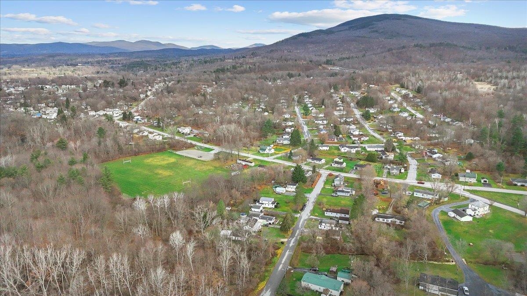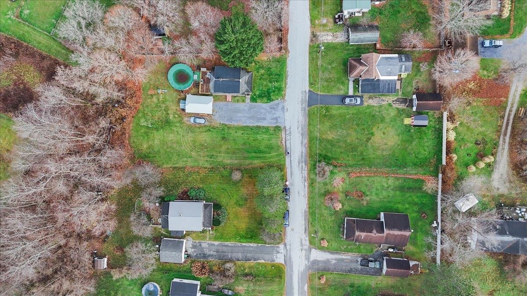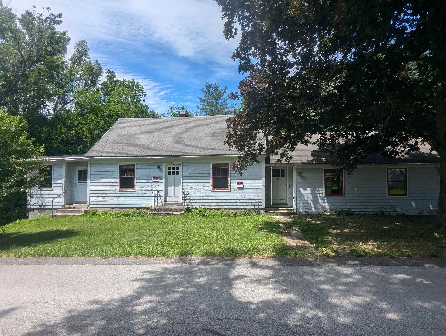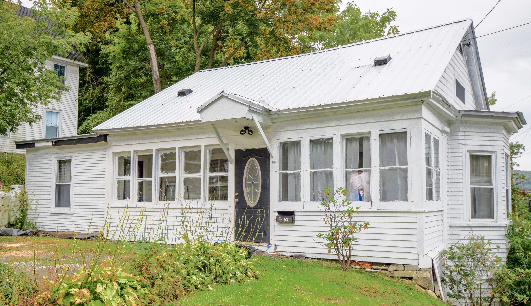1 of 32
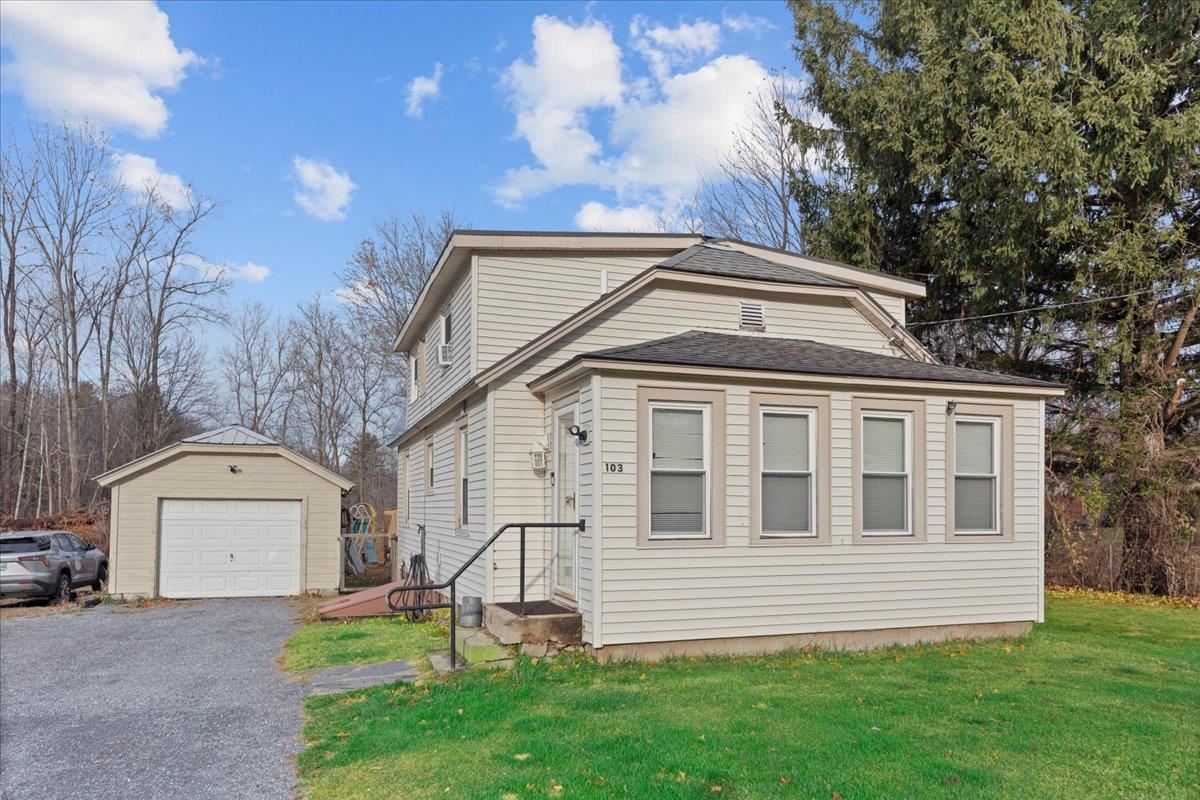

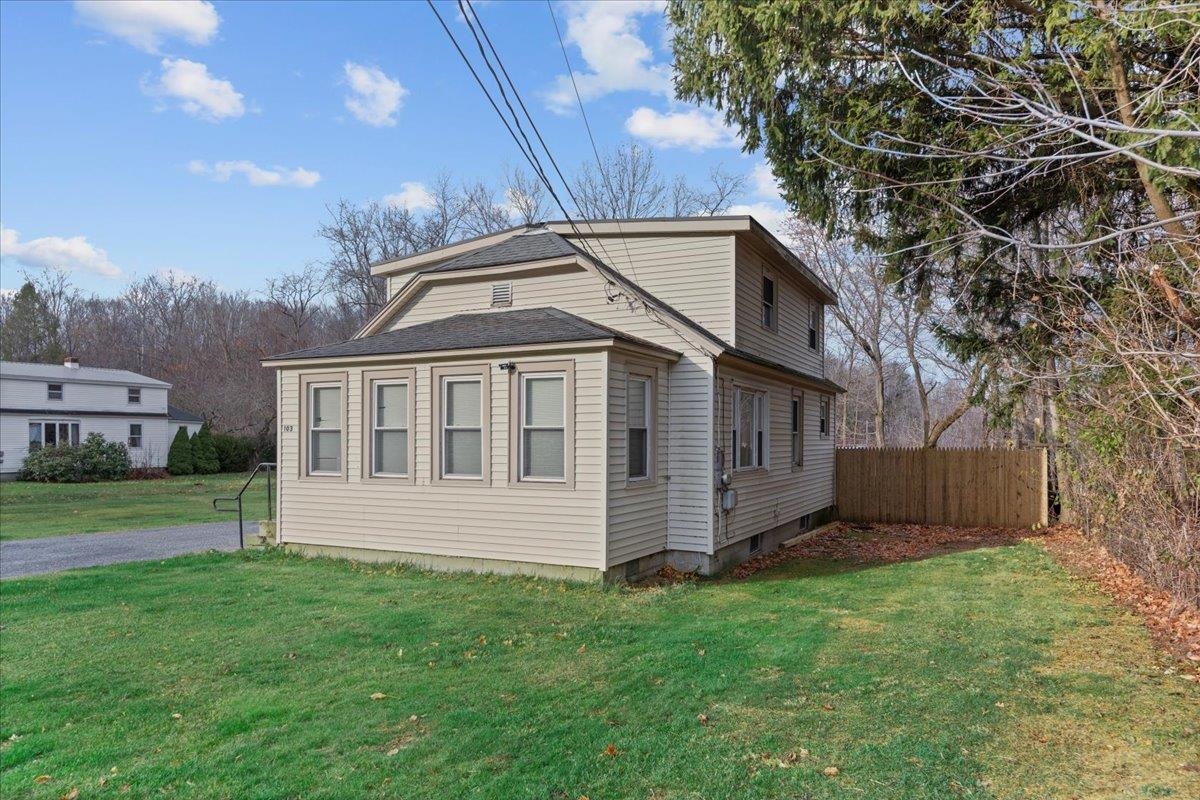
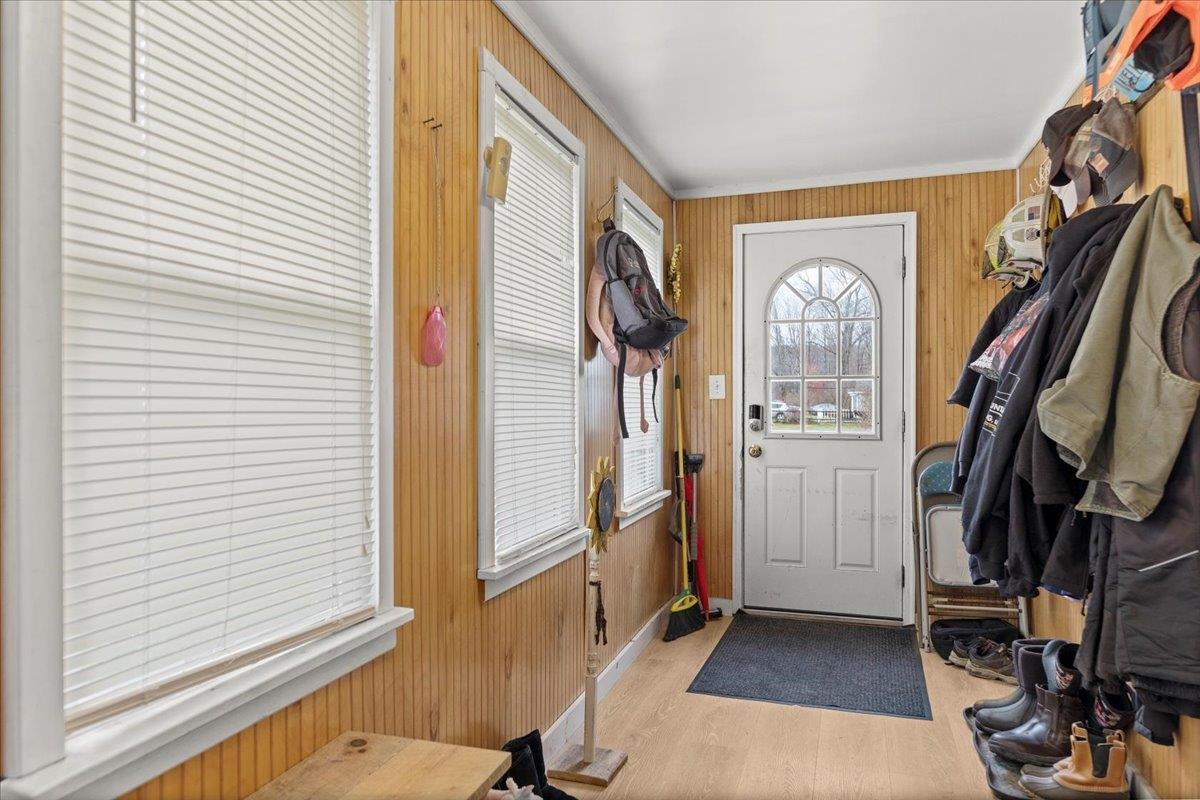
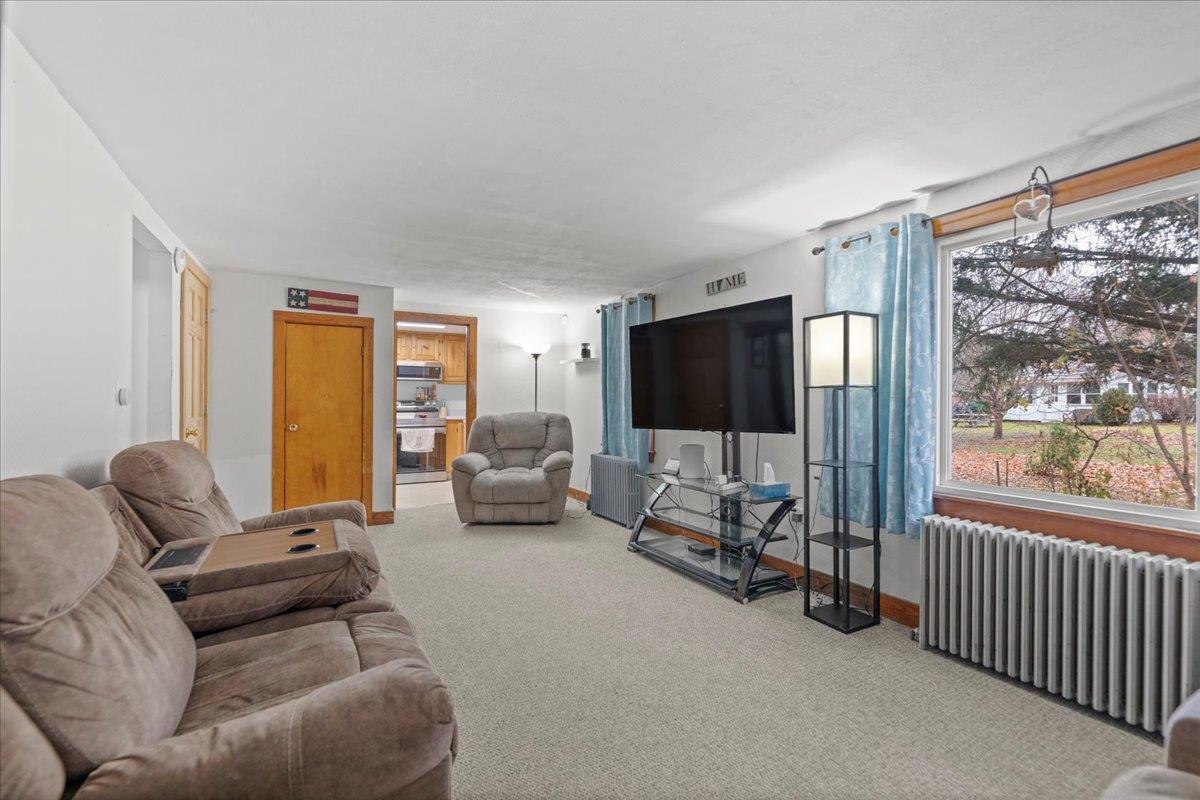

General Property Information
- Property Status:
- Active Under Contract
- Price:
- $205, 000
- Assessed:
- $0
- Assessed Year:
- County:
- VT-Bennington
- Acres:
- 0.34
- Property Type:
- Single Family
- Year Built:
- 1945
- Agency/Brokerage:
- Gabrielle Burdge
Hoffman Real Estate - Bedrooms:
- 3
- Total Baths:
- 2
- Sq. Ft. (Total):
- 1401
- Tax Year:
- 2024
- Taxes:
- $3, 298
- Association Fees:
Charming 3-bedroom, 1.5-bathroom home set on a generous .34-acre lot on a quiet street! Recently updated kitchen and bathroom. A spacious mudroom welcomes you as you enter. All three bedrooms are located on the second floor, while the first floor includes the living room, dining room, kitchen, a 3/4 bathroom, and a laundry room. The basement features a dedicated office space along with a convenient half bath. Slider door off the dining room opens up to a large deck with above-ground pool. The backyard offers ample space for entertaining, gardening, BBQs, and play, and it’s partially fenced for added privacy. There’s also a one-car detached garage. This property is perfect as a starter home or as a place to grow into!
Interior Features
- # Of Stories:
- 1.5
- Sq. Ft. (Total):
- 1401
- Sq. Ft. (Above Ground):
- 1200
- Sq. Ft. (Below Ground):
- 201
- Sq. Ft. Unfinished:
- 405
- Rooms:
- 7
- Bedrooms:
- 3
- Baths:
- 2
- Interior Desc:
- Dining Area, Natural Light, Laundry - 1st Floor
- Appliances Included:
- Dishwasher, Dryer, Refrigerator, Washer, Stove - Electric
- Flooring:
- Carpet, Laminate, Vinyl
- Heating Cooling Fuel:
- Water Heater:
- Basement Desc:
- Bulkhead, Concrete Floor, Partially Finished, Stairs - Interior, Storage Space, Interior Access, Exterior Access
Exterior Features
- Style of Residence:
- Freestanding
- House Color:
- Tan
- Time Share:
- No
- Resort:
- No
- Exterior Desc:
- Exterior Details:
- Deck, Fence - Partial, Garden Space, Pool - Above Ground, Porch - Enclosed, Shed
- Amenities/Services:
- Land Desc.:
- Level, Mountain View, Open, Near Paths, Near Shopping, Near School(s)
- Suitable Land Usage:
- Roof Desc.:
- Shingle - Architectural
- Driveway Desc.:
- Gravel
- Foundation Desc.:
- Block
- Sewer Desc.:
- Public
- Garage/Parking:
- Yes
- Garage Spaces:
- 1
- Road Frontage:
- 101
Other Information
- List Date:
- 2024-11-29
- Last Updated:
- 2024-12-14 14:28:57


