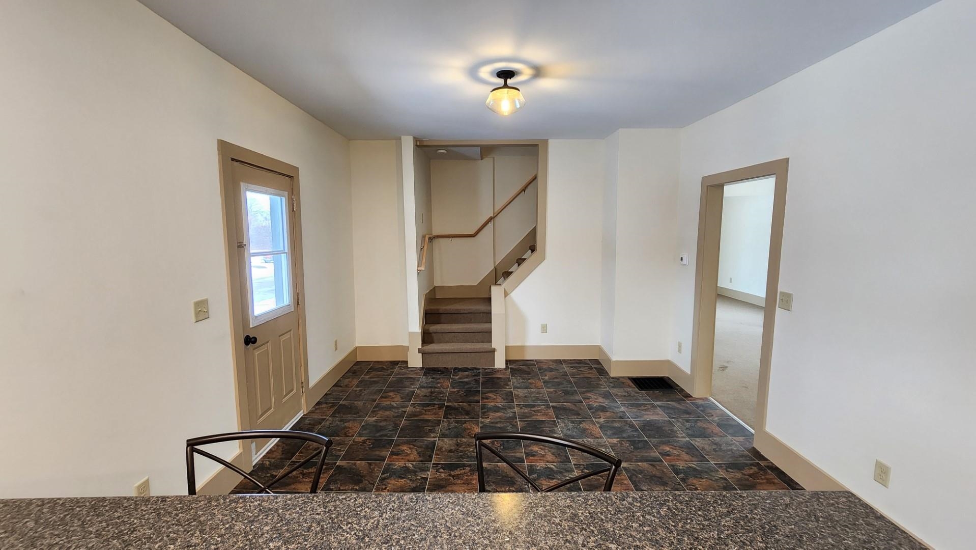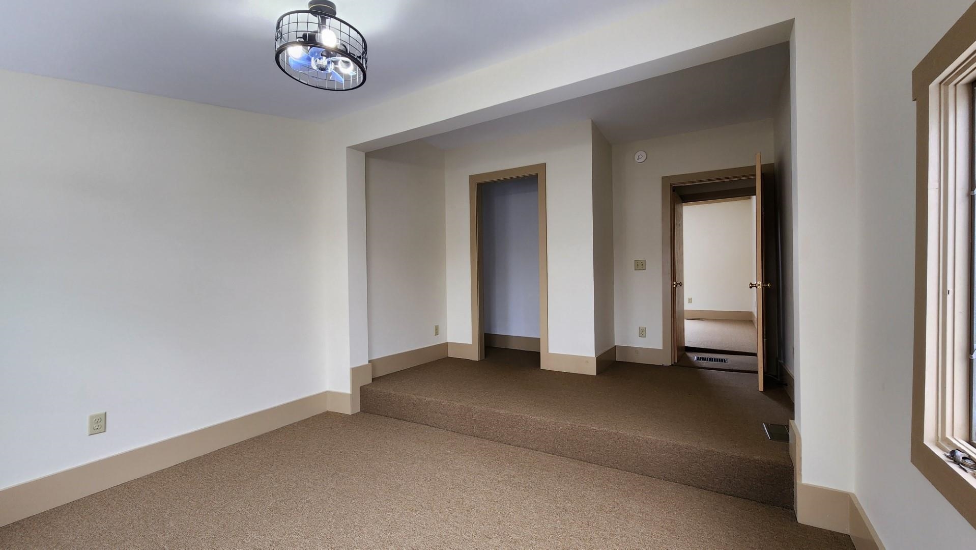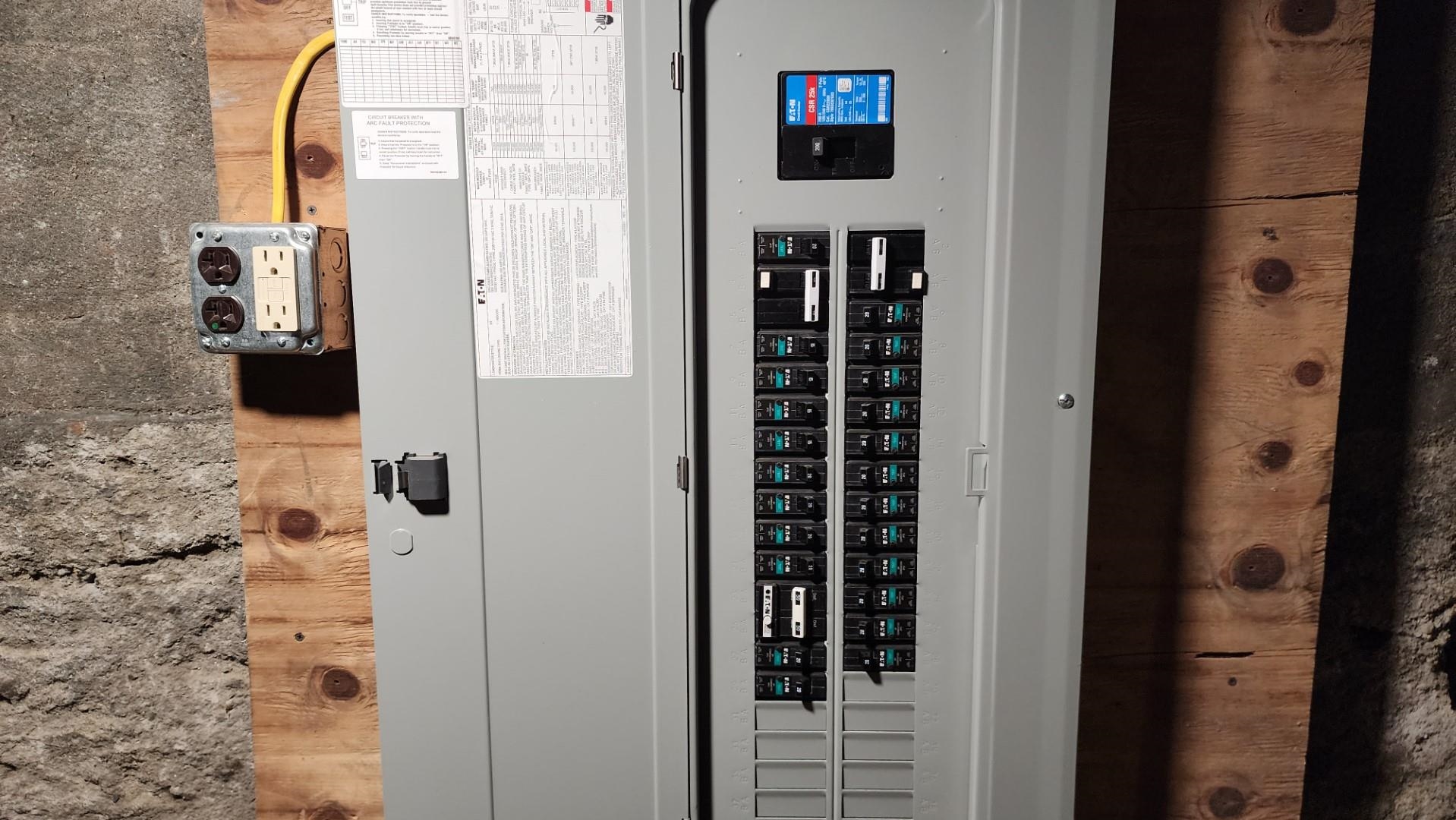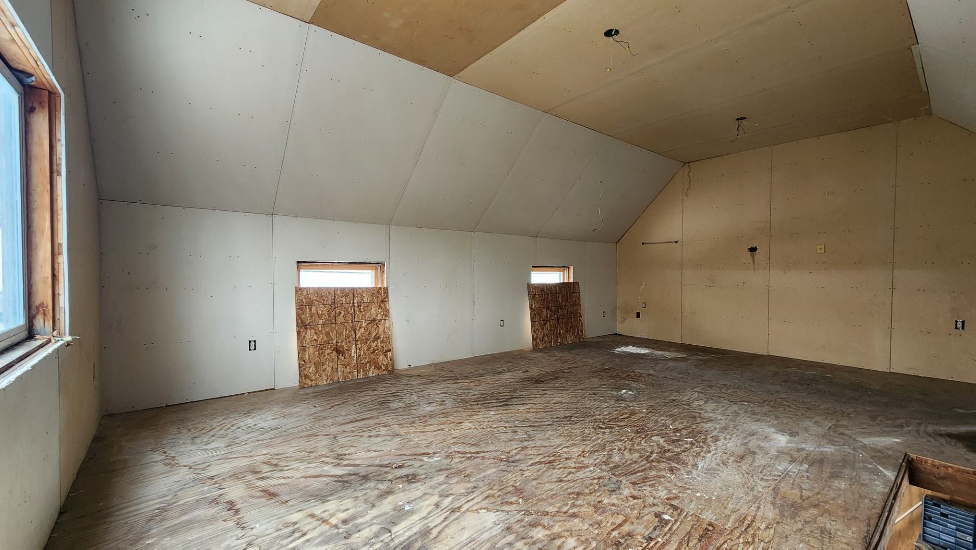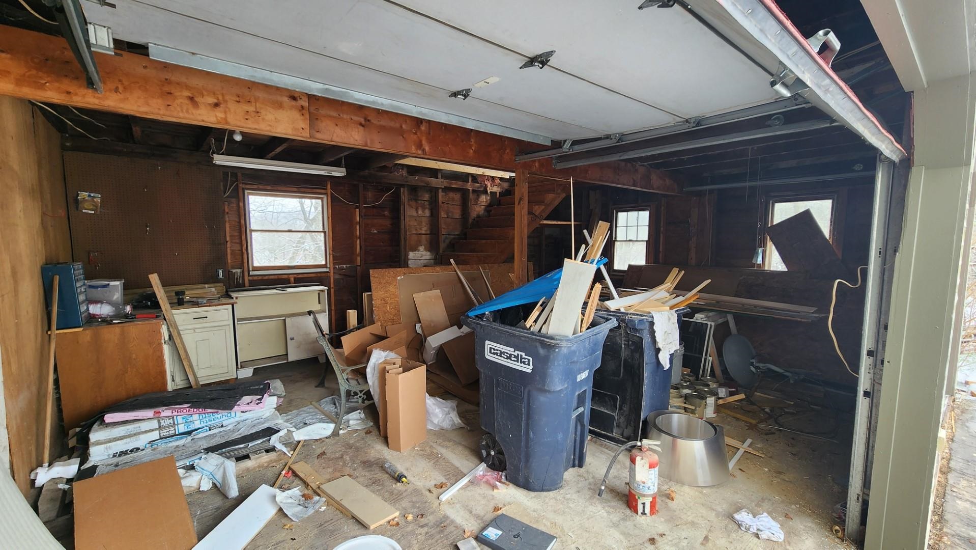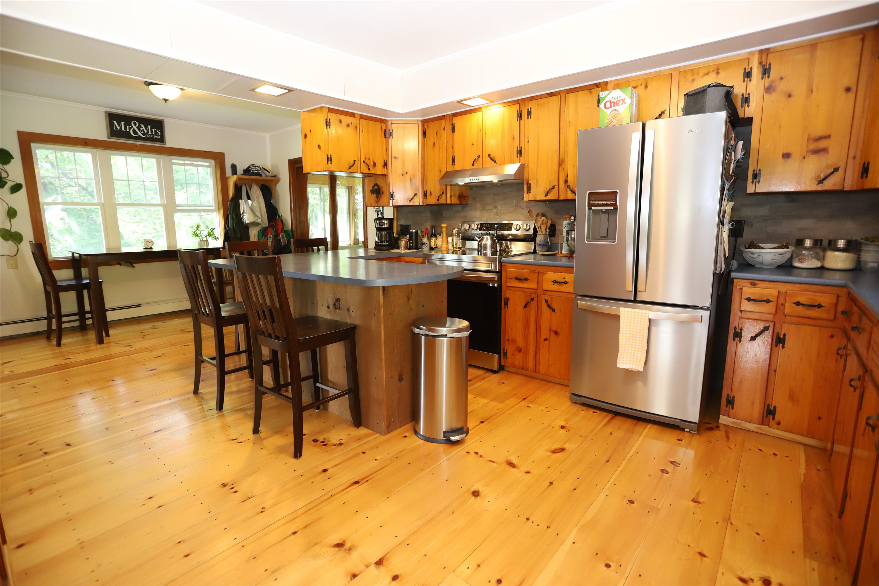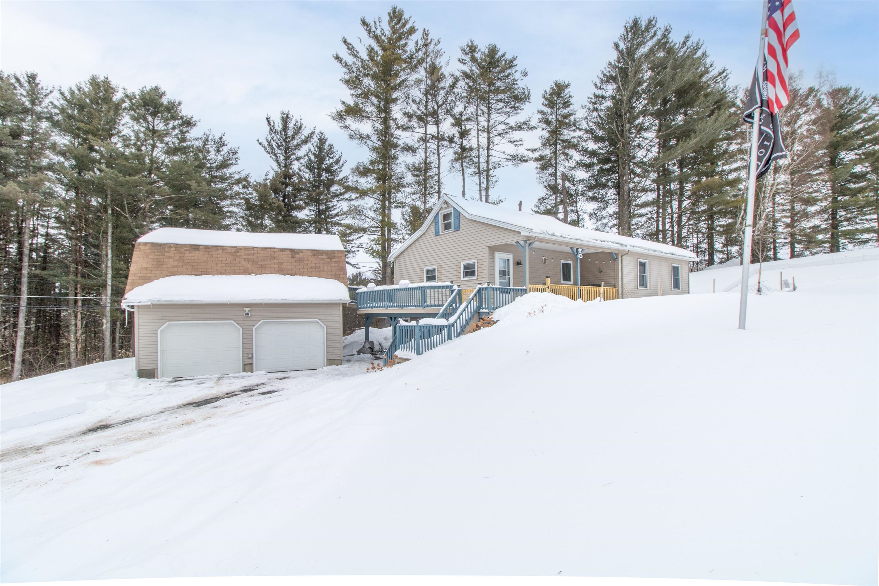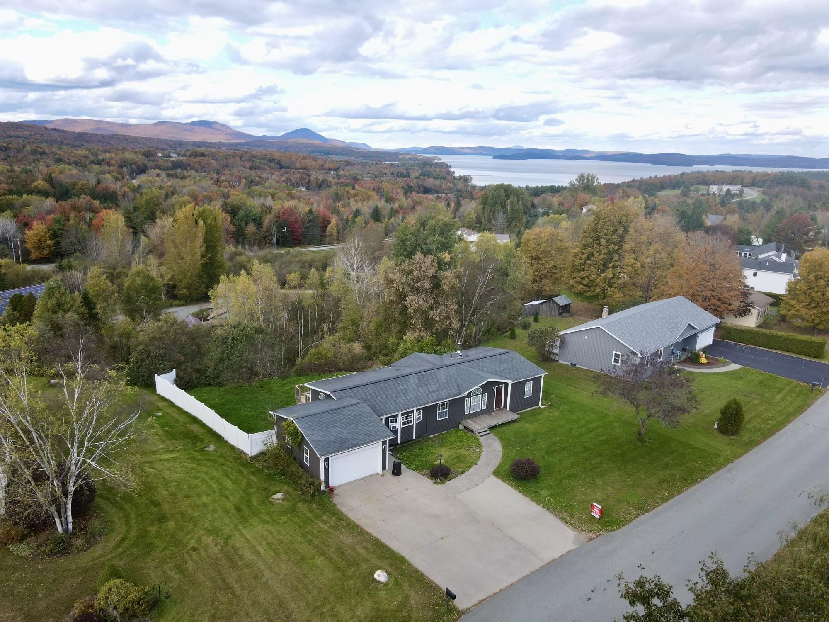1 of 52






General Property Information
- Property Status:
- Active
- Price:
- $229, 000
- Assessed:
- $0
- Assessed Year:
- County:
- VT-Orleans
- Acres:
- 0.42
- Property Type:
- Single Family
- Year Built:
- 1900
- Agency/Brokerage:
- David Kennison
Century 21 Farm & Forest - Bedrooms:
- 4
- Total Baths:
- 2
- Sq. Ft. (Total):
- 2290
- Tax Year:
- 2024
- Taxes:
- $2, 821
- Association Fees:
Large in town home is waiting for your finishing touch. The home has been gone through extensively over that past 2 years with everything from a new 200 amp electrical panel and wiring, new lighting, drywall, flooring, paint, etc. Also the big ticket items have been done like the brand new kitchen, 2 new full bathrooms, new propane furnace, a new roof and extensive repairs to the exterior clapboards. On the main floor you will find the large kitchen with open space on either side giving you the choice of where to dine. A large living room and transitional space along with a full bathroom round out the first floor. Moving upstairs you will find 5 bedrooms, currently permitted as a 4 bedroom so you choose what you want to do with the additional space. Also upstairs you will find the very large, renovated full bathroom with double vanity sinks as well as your washer and dryer. Moving outside there is a new deck and set of stairs to the backyard which is good size for the neighborhood and partially fenced. Finishing up we have a 2 stall attached garage with ample storage space above. The location doesn't get much better with Interstate 91 just 2 miles away, 1.5 miles North Country Hospital, 1 mile from downtown Newport, just .5 miles to Newport elementary school and North Country High School.
Interior Features
- # Of Stories:
- 2
- Sq. Ft. (Total):
- 2290
- Sq. Ft. (Above Ground):
- 2290
- Sq. Ft. (Below Ground):
- 0
- Sq. Ft. Unfinished:
- 2038
- Rooms:
- 9
- Bedrooms:
- 4
- Baths:
- 2
- Interior Desc:
- Attic - Hatch/Skuttle, Bar, Ceiling Fan, Kitchen/Dining, Storage - Indoor, Laundry - 2nd Floor
- Appliances Included:
- Dryer, Microwave, Range - Electric, Refrigerator, Washer, Water Heater - Electric
- Flooring:
- Carpet, Vinyl
- Heating Cooling Fuel:
- Water Heater:
- Basement Desc:
- Unfinished
Exterior Features
- Style of Residence:
- Colonial
- House Color:
- Beige
- Time Share:
- No
- Resort:
- Exterior Desc:
- Exterior Details:
- Fence - Partial, Porch - Covered
- Amenities/Services:
- Land Desc.:
- City Lot, Corner, Near Country Club, Near Golf Course, Near Shopping, Near Snowmobile Trails, Neighborhood, Near Public Transportatn, Near Hospital, Near School(s)
- Suitable Land Usage:
- Roof Desc.:
- Shingle
- Driveway Desc.:
- Paved
- Foundation Desc.:
- Concrete, Stone
- Sewer Desc.:
- Public
- Garage/Parking:
- Yes
- Garage Spaces:
- 2
- Road Frontage:
- 30
Other Information
- List Date:
- 2024-11-29
- Last Updated:
- 2024-12-31 15:24:20







