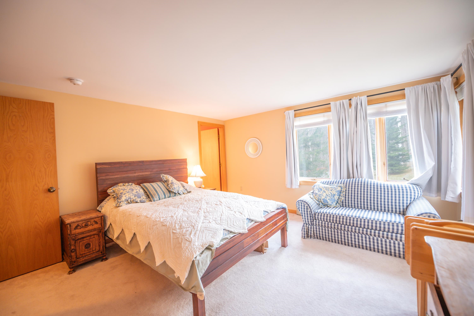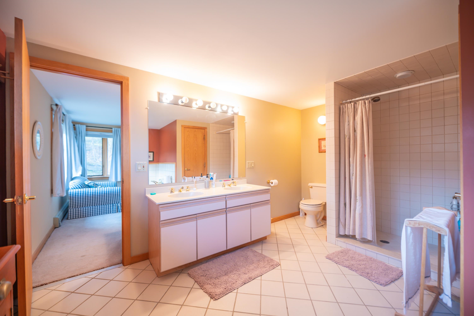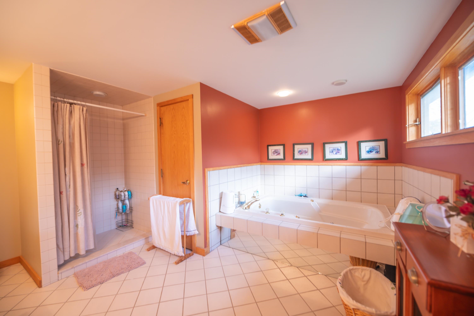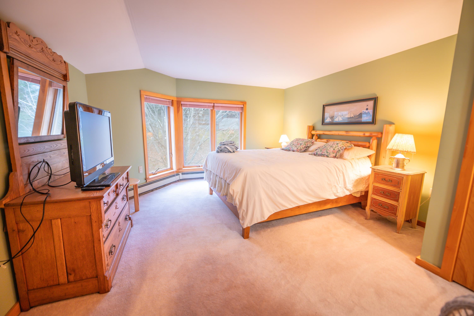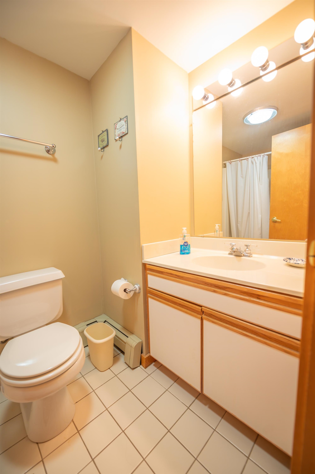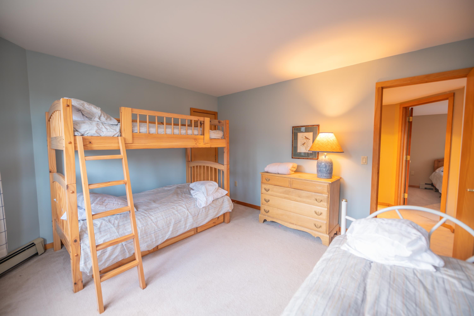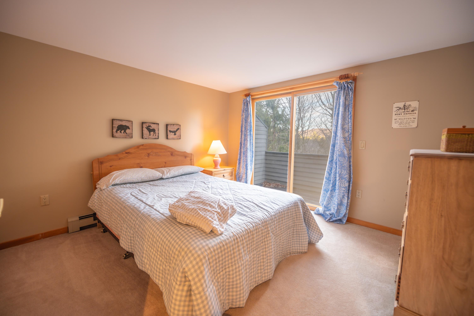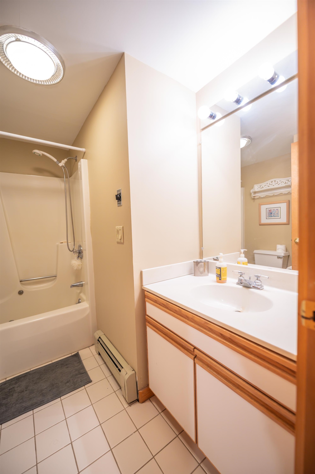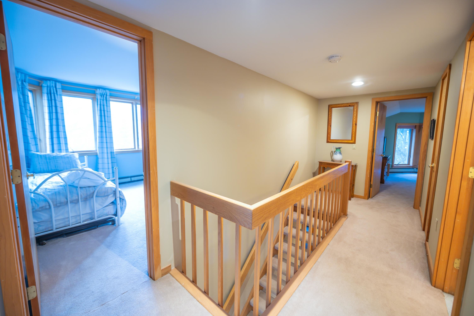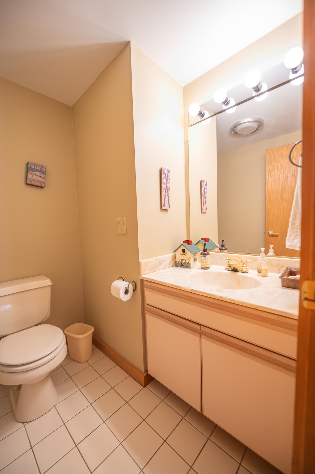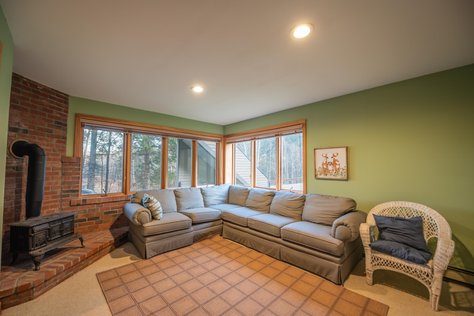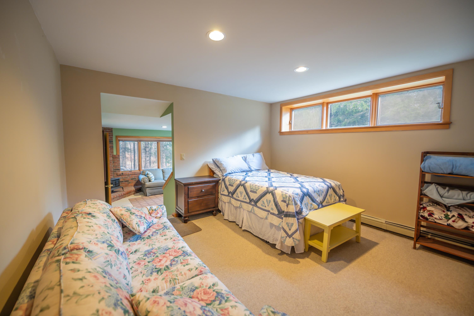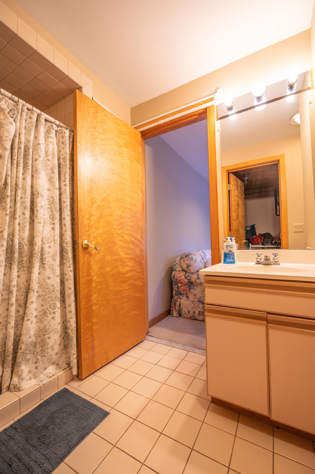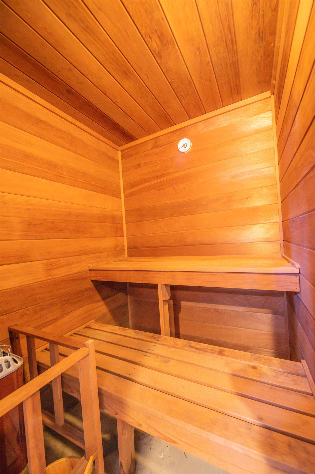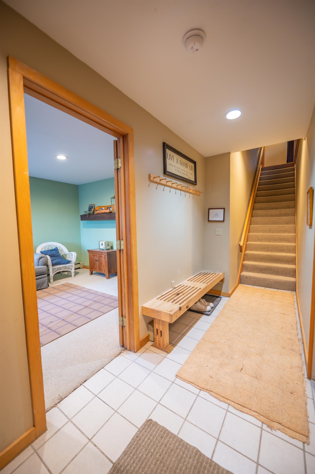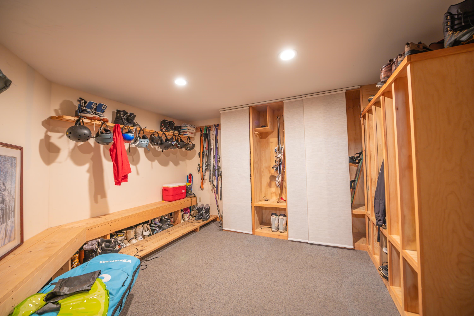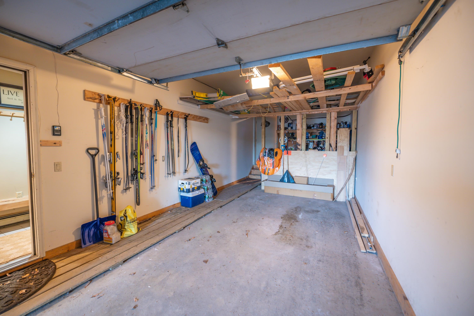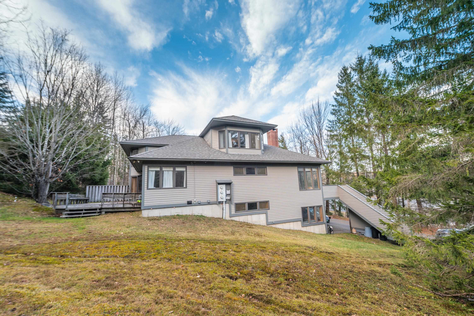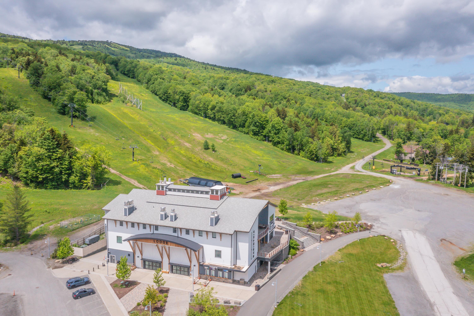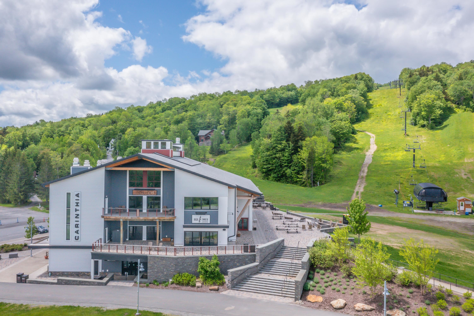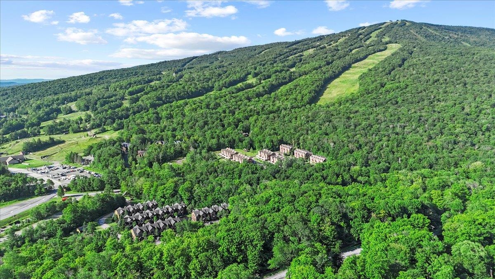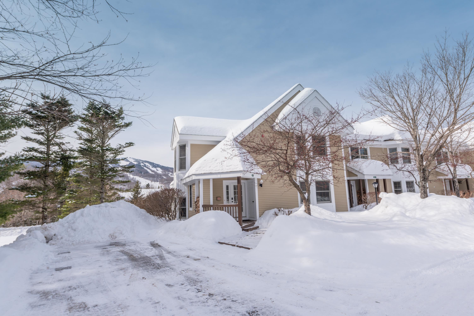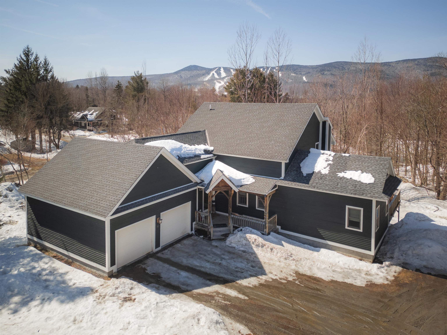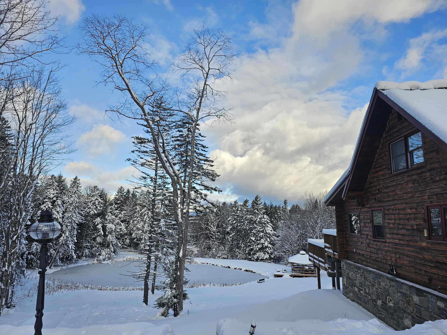1 of 26
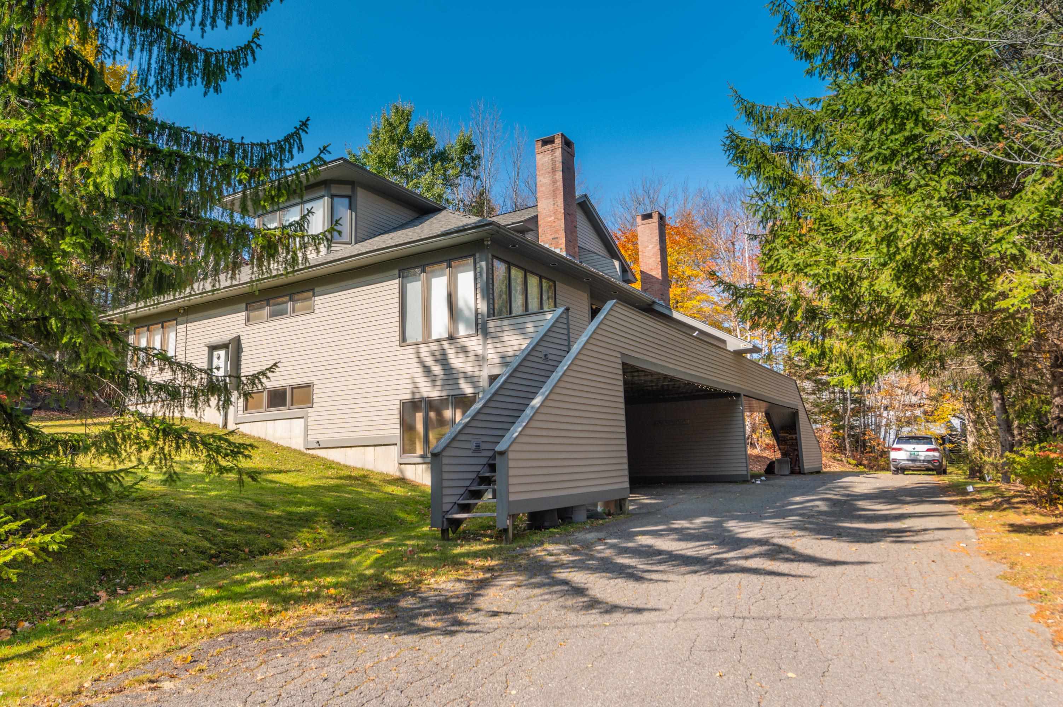

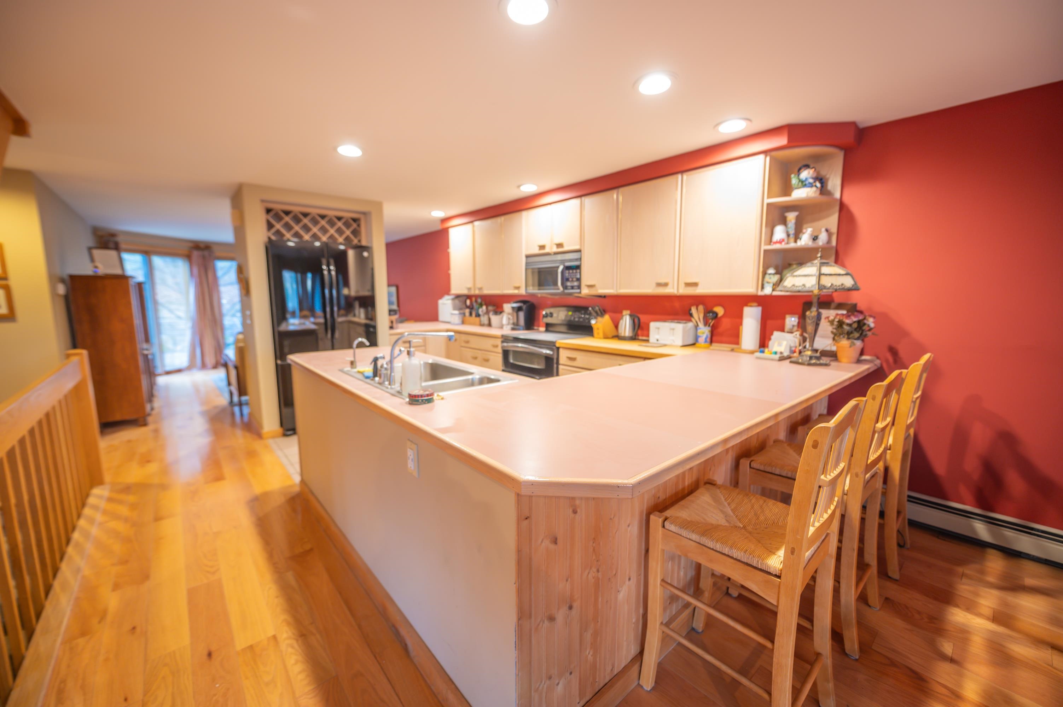
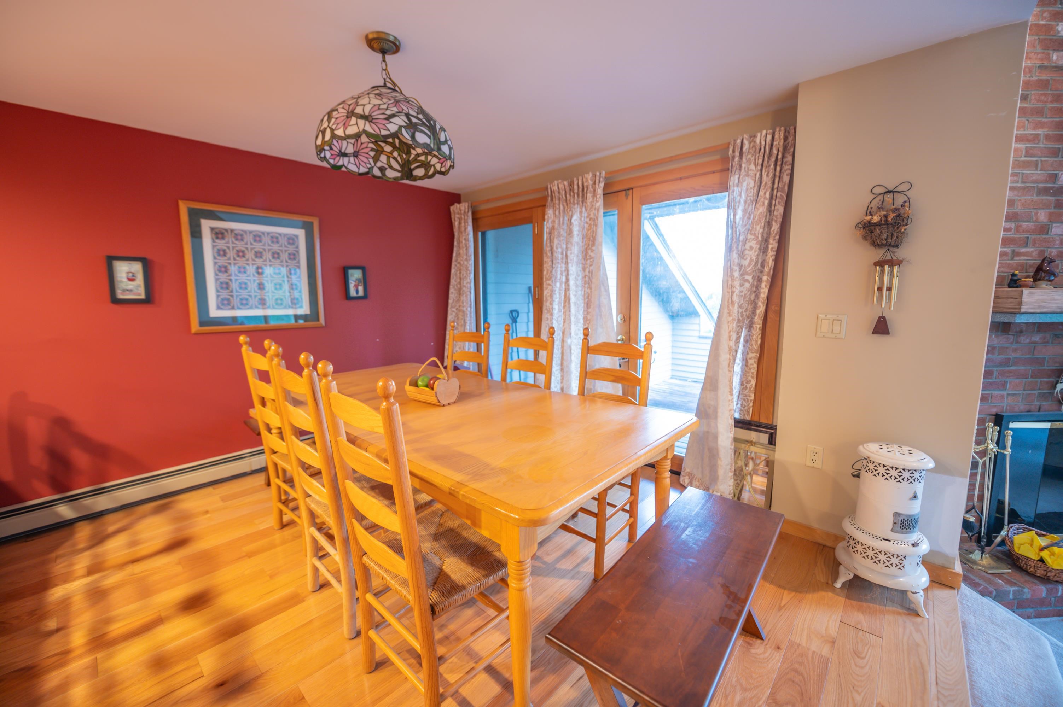
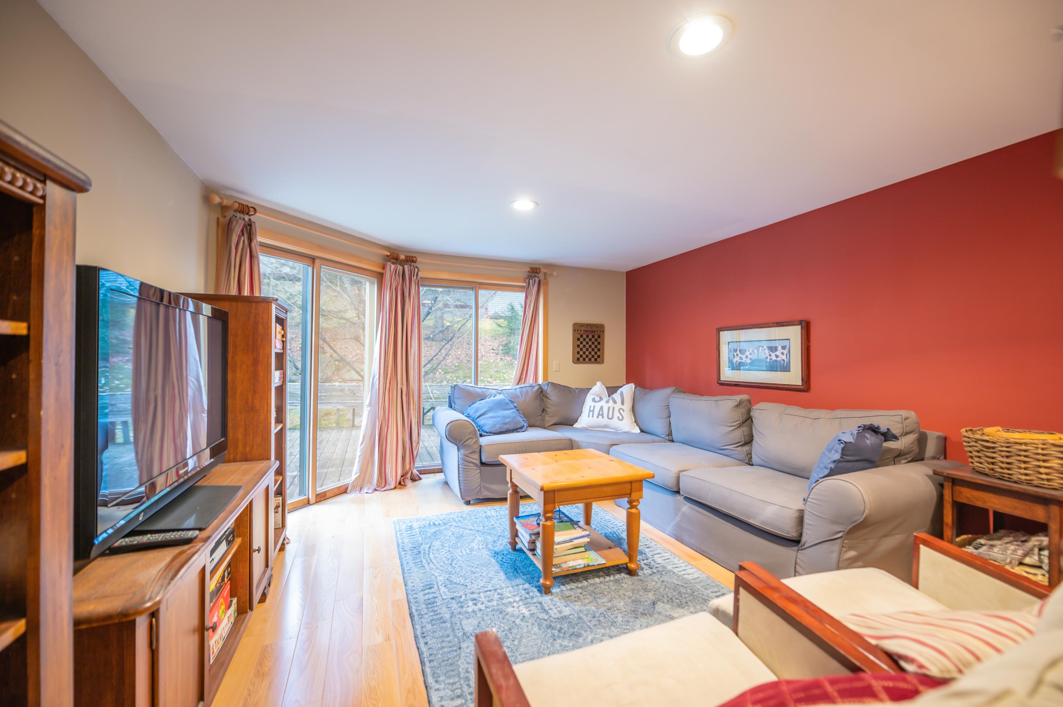
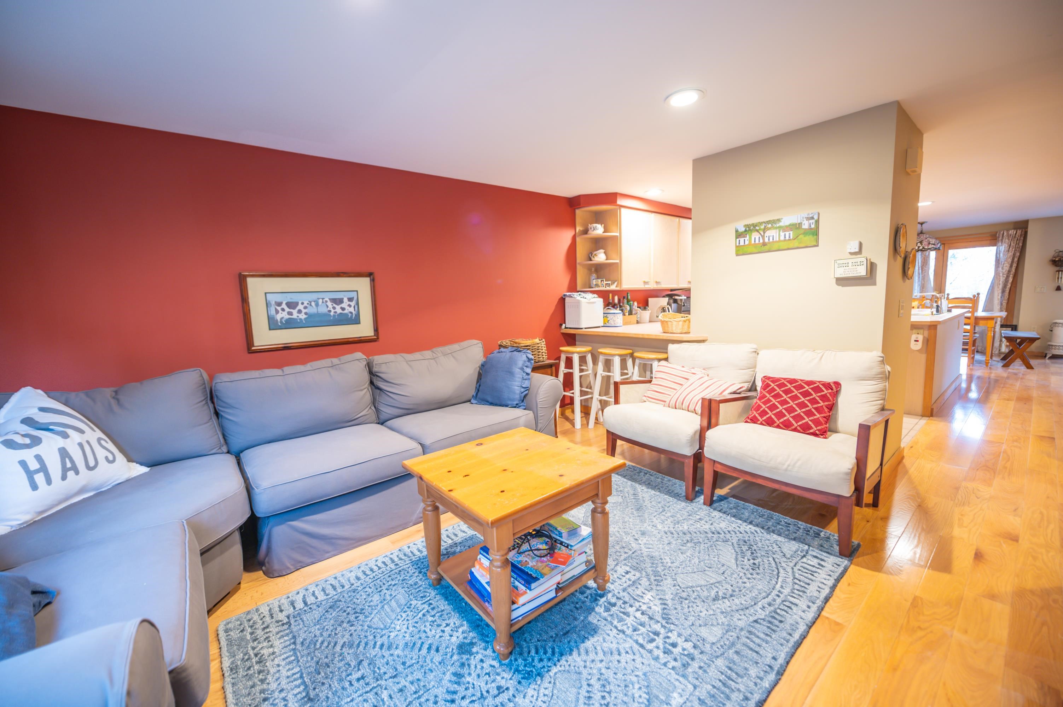
General Property Information
- Property Status:
- Active
- Price:
- $949, 000
- Assessed:
- $0
- Assessed Year:
- County:
- VT-Windham
- Acres:
- 0.00
- Property Type:
- Condo
- Year Built:
- 1989
- Agency/Brokerage:
- Adam Palmiter
Berkley & Veller Greenwood Country - Bedrooms:
- 5
- Total Baths:
- 5
- Sq. Ft. (Total):
- 3419
- Tax Year:
- 2024
- Taxes:
- $13, 532
- Association Fees:
Rare opportunity to own a townhome at the base of Carinthia at Mt Snow. Stroll directly to and from the gorgeous brand new Carinthia base lodge for skiing, food, drinks, and terrain events, with easy access to the trails. This 5 bedroom, 4.5 bath townhome features open concept living space, tremendous natural light, vaulted living room with wood burning brick fireplace, a large open kitchen with breakfast bar, dining room which leads out to the covered porch and deck, second main floor tv and lounging area, rear entertaining deck and BBQ space, 2 primary suites, 3 spacious guest rooms, a main floor guest half bath, a lower level family room with stove, overflow sleeping area, sauna, large mudroom for all the gear you could ever need to store, and one car garage which is incredibly rare. The amazing location with easy trail access makes this a great ski getaway.
Interior Features
- # Of Stories:
- 3
- Sq. Ft. (Total):
- 3419
- Sq. Ft. (Above Ground):
- 2419
- Sq. Ft. (Below Ground):
- 1000
- Sq. Ft. Unfinished:
- 322
- Rooms:
- 11
- Bedrooms:
- 5
- Baths:
- 5
- Interior Desc:
- Cathedral Ceiling, Primary BR w/ BA, Natural Light, Natural Woodwork, Vaulted Ceiling
- Appliances Included:
- Dishwasher, Dryer, Refrigerator, Washer, Stove - Electric, Water Heater - Electric
- Flooring:
- Carpet, Tile, Wood
- Heating Cooling Fuel:
- Water Heater:
- Basement Desc:
Exterior Features
- Style of Residence:
- Townhouse
- House Color:
- Blue
- Time Share:
- No
- Resort:
- Yes
- Exterior Desc:
- Exterior Details:
- Deck, Porch - Covered
- Amenities/Services:
- Land Desc.:
- Level, Mountain View, Ski Trailside, Trail/Near Trail, View, Walking Trails, Near Skiing
- Suitable Land Usage:
- Roof Desc.:
- Shingle
- Driveway Desc.:
- Paved
- Foundation Desc.:
- Concrete
- Sewer Desc.:
- Public
- Garage/Parking:
- Yes
- Garage Spaces:
- 1
- Road Frontage:
- 0
Other Information
- List Date:
- 2024-11-29
- Last Updated:
- 2024-12-03 02:32:16


