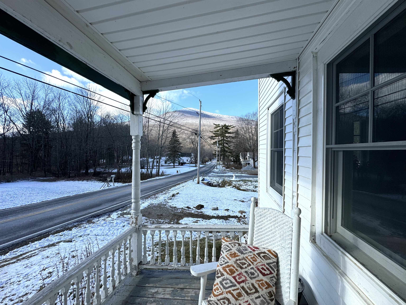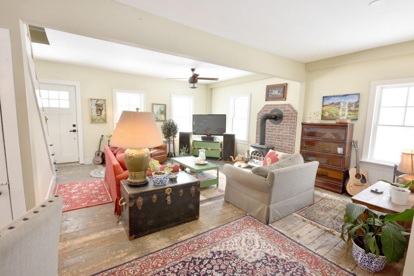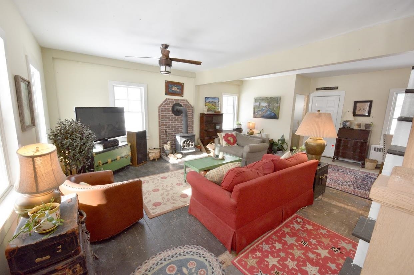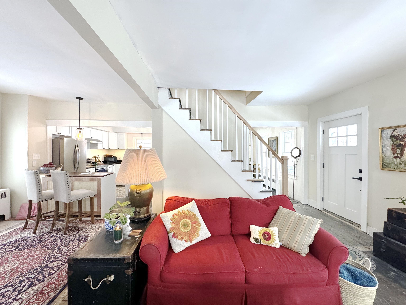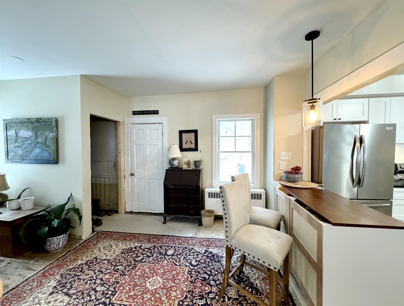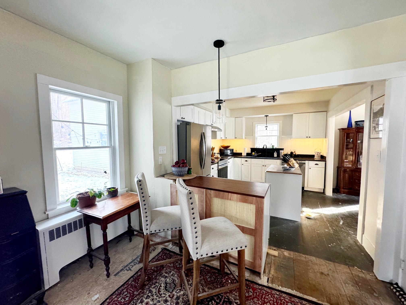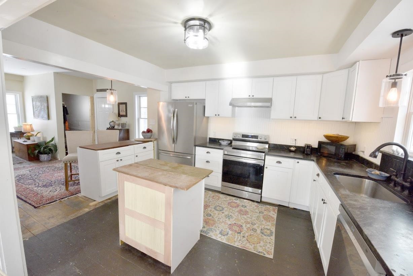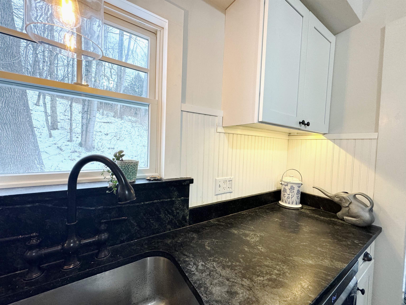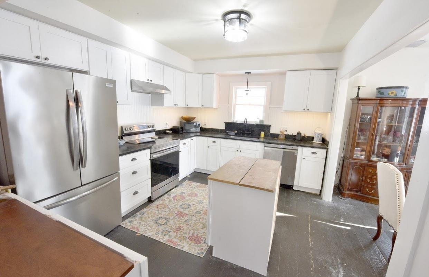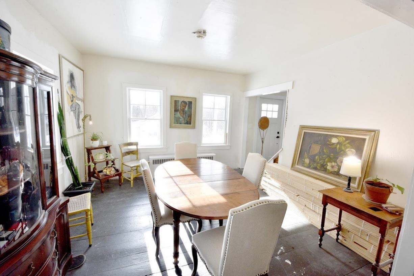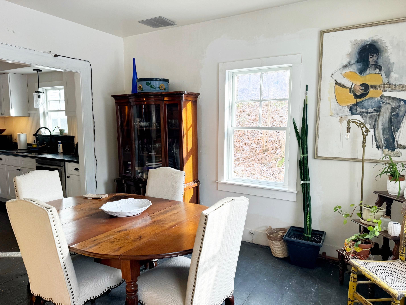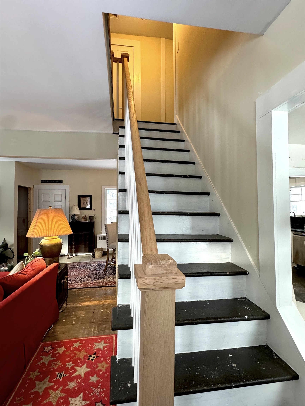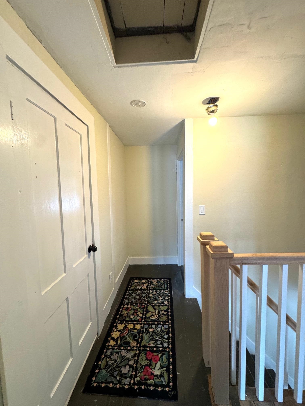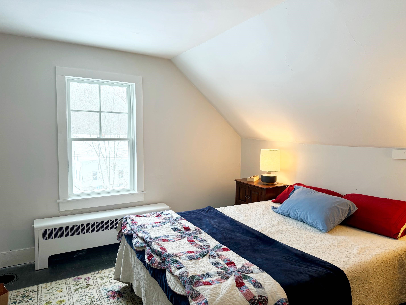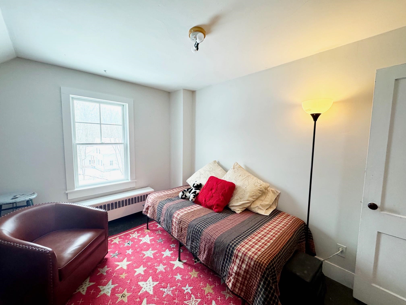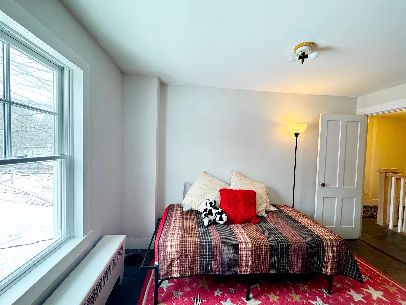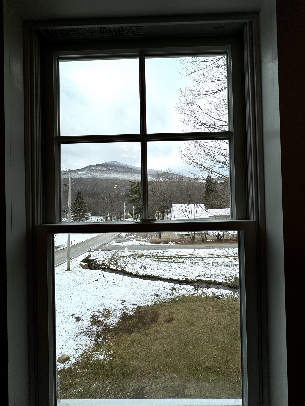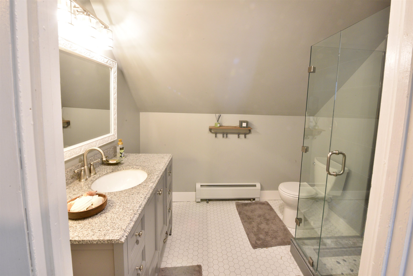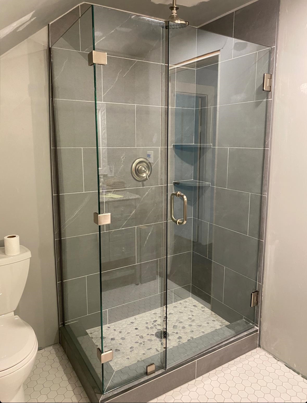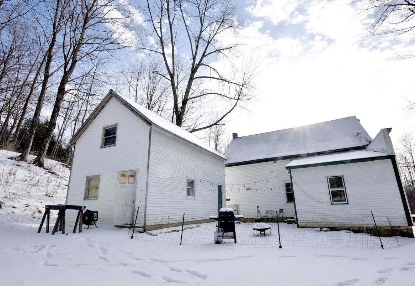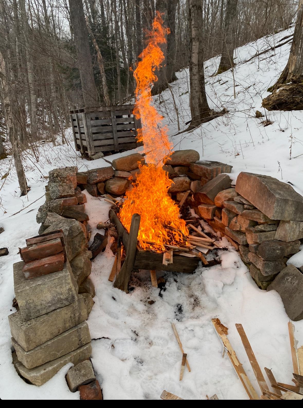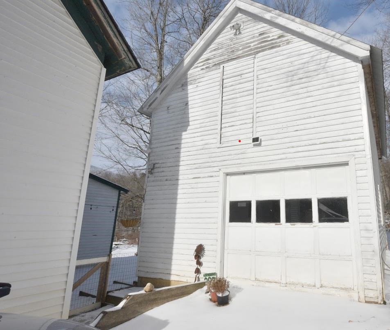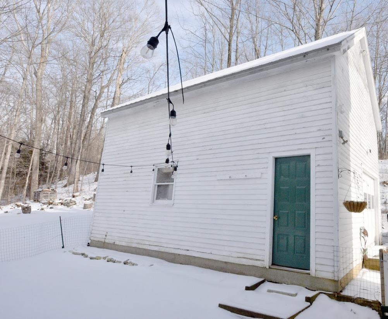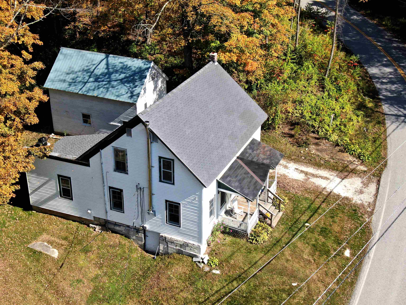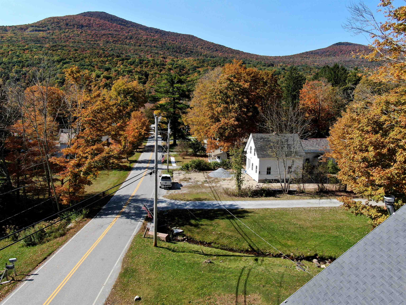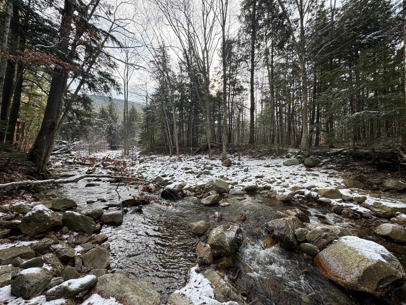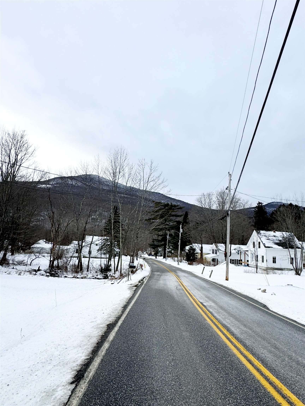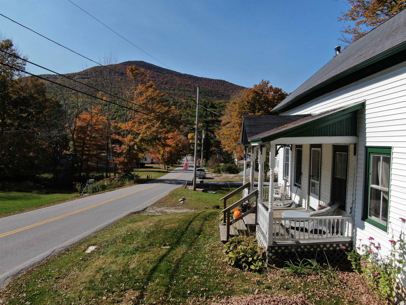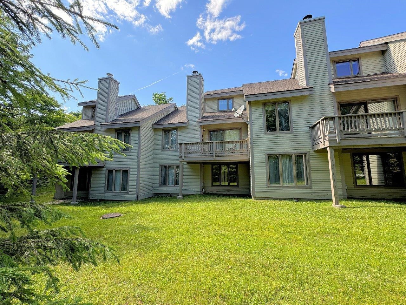1 of 36
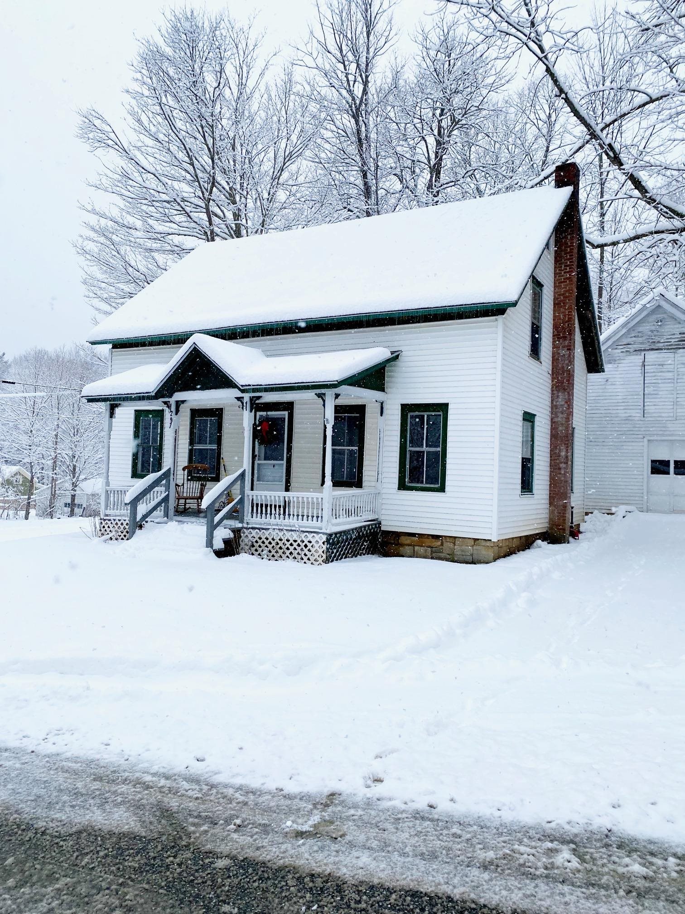
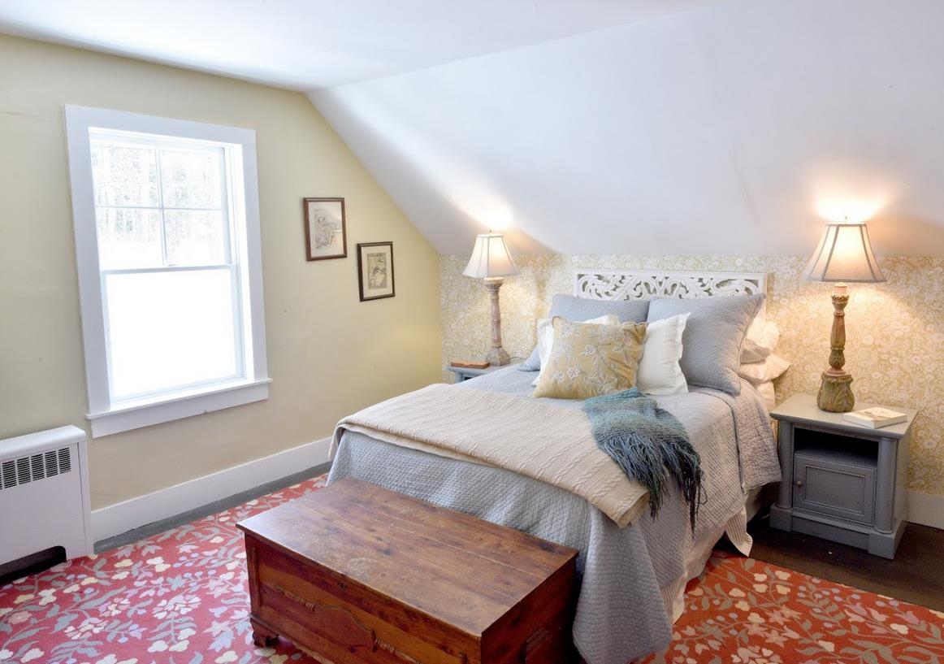
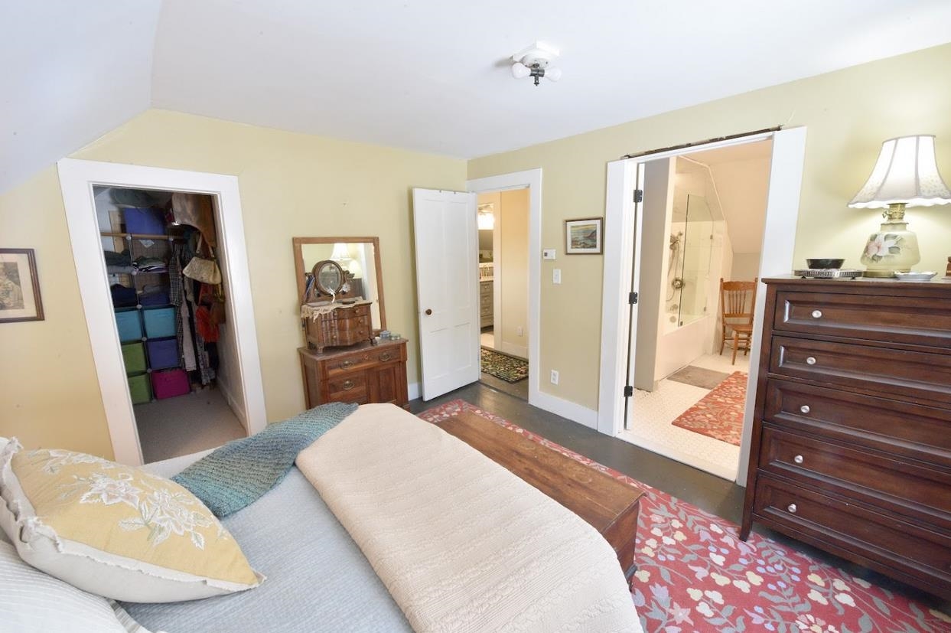
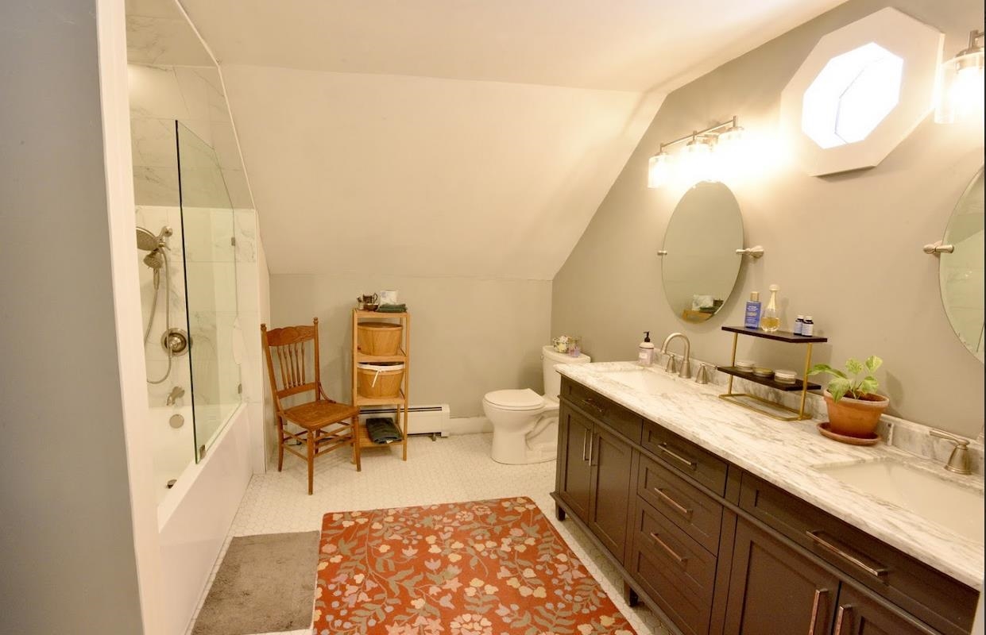
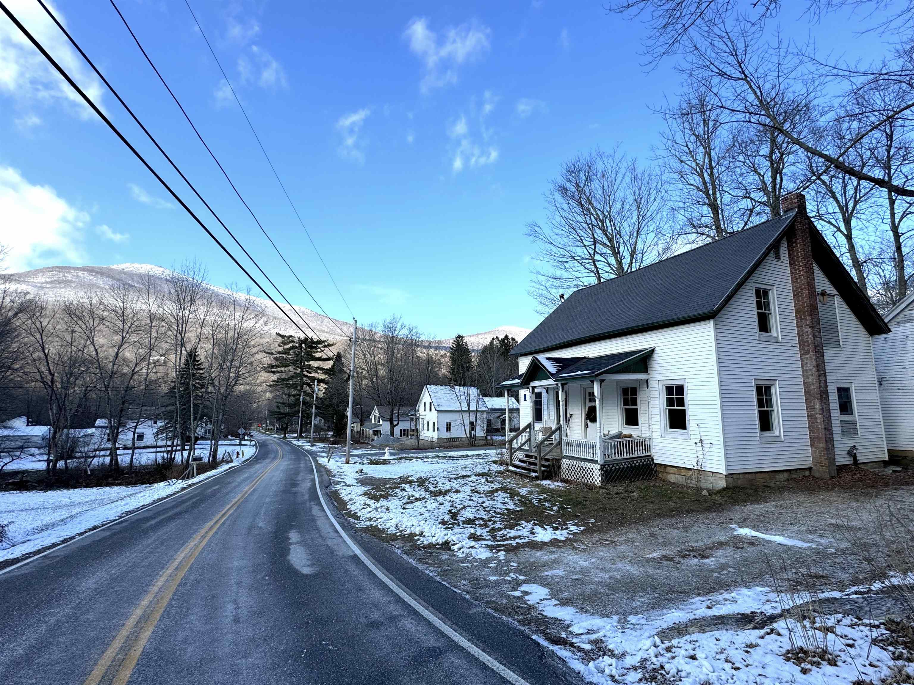
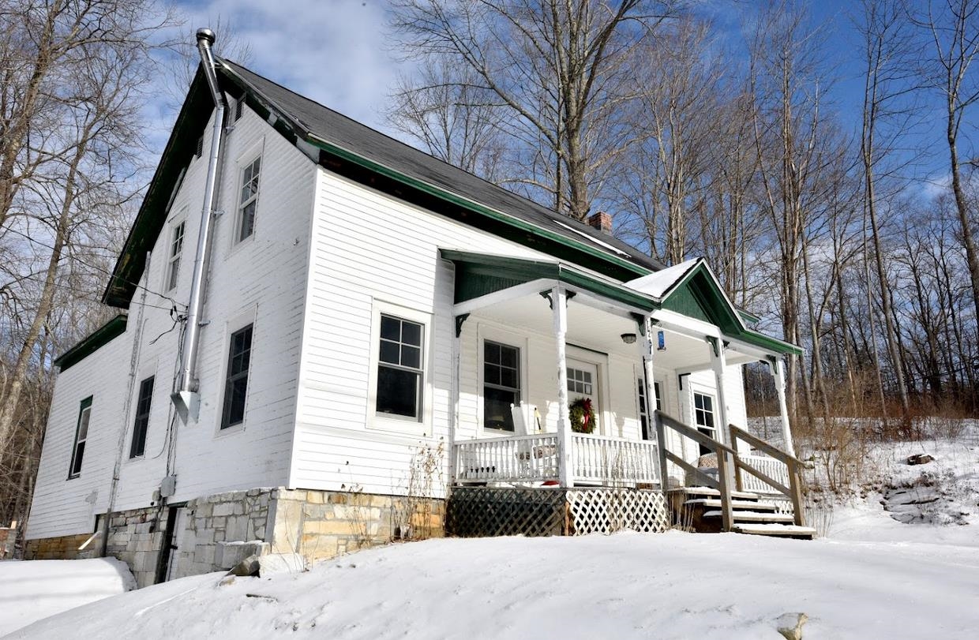
General Property Information
- Property Status:
- Active
- Price:
- $475, 000
- Assessed:
- $0
- Assessed Year:
- County:
- VT-Bennington
- Acres:
- 0.57
- Property Type:
- Single Family
- Year Built:
- 1920
- Agency/Brokerage:
- Dana Haley
Diamond Realty - Bedrooms:
- 3
- Total Baths:
- 2
- Sq. Ft. (Total):
- 1824
- Tax Year:
- Taxes:
- $0
- Association Fees:
Set in the heart of one of Vermont's most picturesque historic towns, this home blends timeless charm with modern comforts. Newly renovated, this house offers the perfect haven for full-time living or an idyllic getaway. With the hard work complete, there are just a few finishing touches left to make it truly your own. Step inside and be greeted by an open and inviting layout, redesigned to enhance natural light and flow. A Jotul wood-burning stove, complete with a custom brick hearth, adds to the warm ambiance. The recently leveled and reinforced floor anchors a redesigned kitchen featuring custom cabinetry, soapstone countertops, and brand-new appliances. Adjacent to the breakfast nook is a large laundry area and mudroom, with French doors that lead to an outdoor patio. Upstairs, walls have been removed to open up the hallway and staircase. The primary bedroom offers a walk-in closet and stunning en-suite bathroom. Both bathrooms feature custom tile work and marble countertops. Many modern updates ensure comfort and peace of mind, including all-new plumbing, upgraded electrical, and zoned heating. Energy-efficient windows and a freshly installed roof add both style and efficiency. Outside, a one-car garage offers generous storage, while the upper level is brimming with potential—perfect for a studio, apartment, or your own creative vision.Don’t miss this rare opportunity to own a nearly finished dream home that offers the perfect blend of history and modern living.
Interior Features
- # Of Stories:
- 1.5
- Sq. Ft. (Total):
- 1824
- Sq. Ft. (Above Ground):
- 1824
- Sq. Ft. (Below Ground):
- 0
- Sq. Ft. Unfinished:
- 594
- Rooms:
- 7
- Bedrooms:
- 3
- Baths:
- 2
- Interior Desc:
- Dining Area, Primary BR w/ BA, Natural Light, Natural Woodwork, Laundry - 1st Floor
- Appliances Included:
- Dishwasher, Dryer, Range - Electric, Refrigerator, Washer
- Flooring:
- Tile, Wood
- Heating Cooling Fuel:
- Water Heater:
- Basement Desc:
- Partial, Stairs - Interior, Sump Pump, Unfinished, Interior Access
Exterior Features
- Style of Residence:
- Colonial, Historic Vintage
- House Color:
- White
- Time Share:
- No
- Resort:
- Exterior Desc:
- Exterior Details:
- Barn, Garden Space, Storage
- Amenities/Services:
- Land Desc.:
- Mountain View, Near Country Club, Near Golf Course, Near Shopping, Near Skiing, Neighborhood
- Suitable Land Usage:
- Roof Desc.:
- Shingle - Asphalt
- Driveway Desc.:
- Gravel
- Foundation Desc.:
- Concrete, Marble
- Sewer Desc.:
- Septic
- Garage/Parking:
- Yes
- Garage Spaces:
- 1
- Road Frontage:
- 125
Other Information
- List Date:
- 2024-11-29
- Last Updated:
- 2025-01-11 16:12:40


