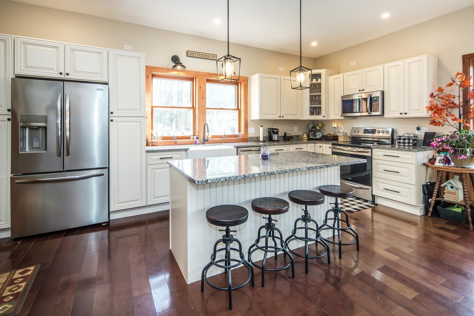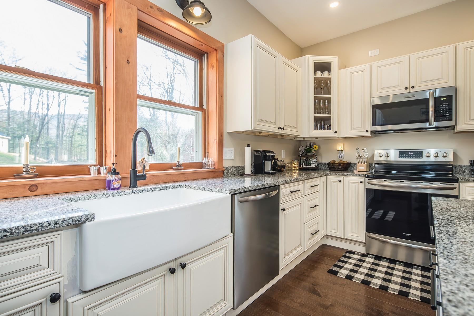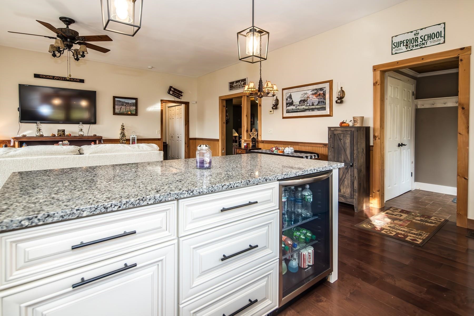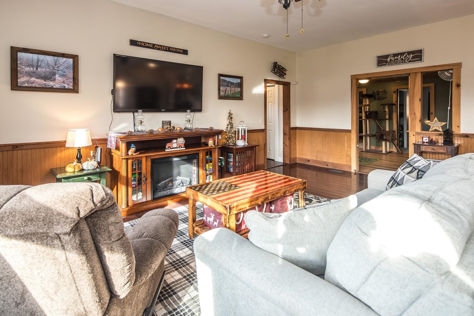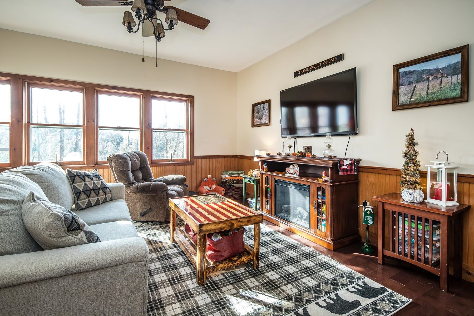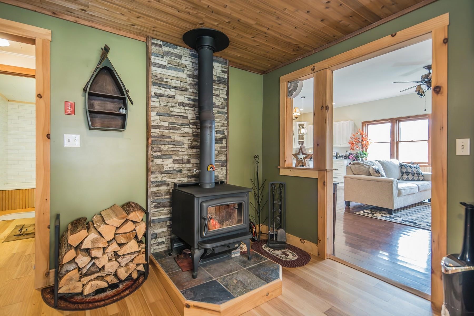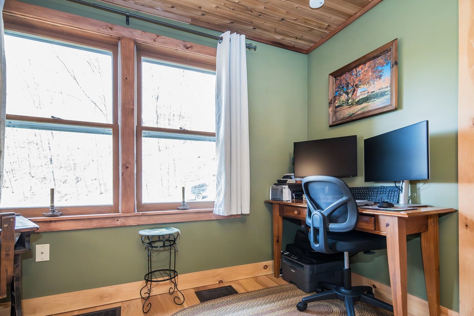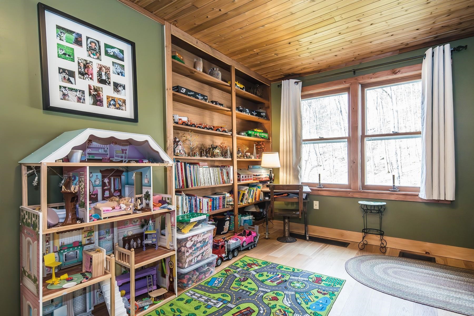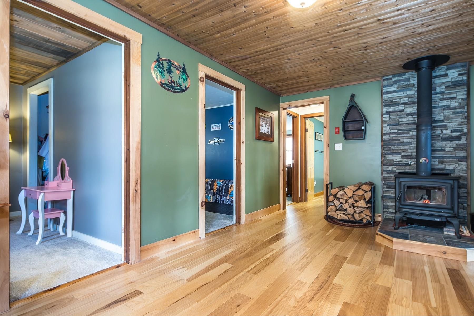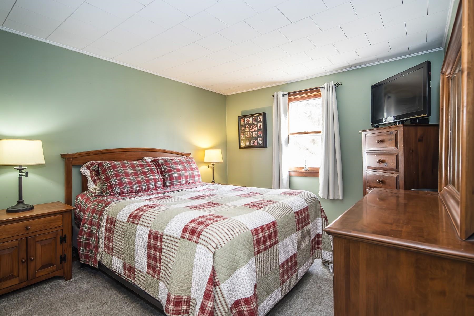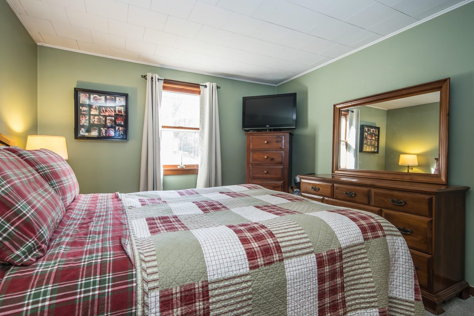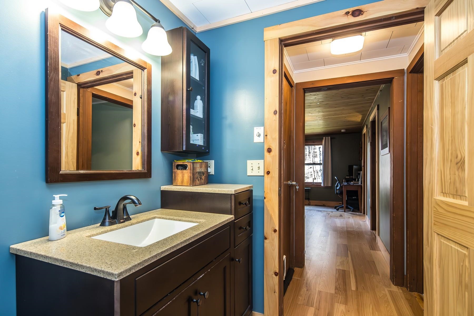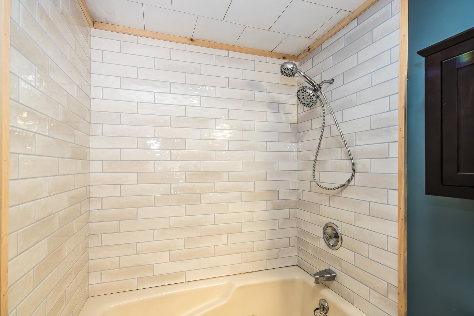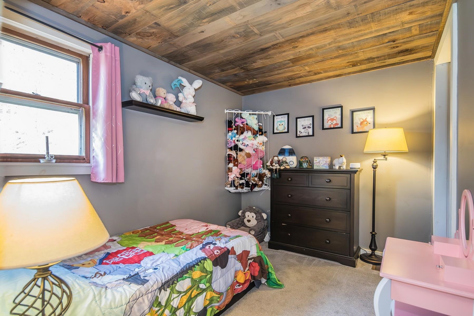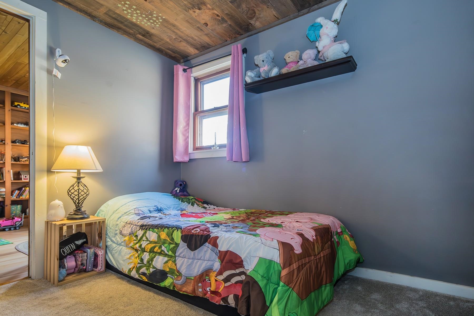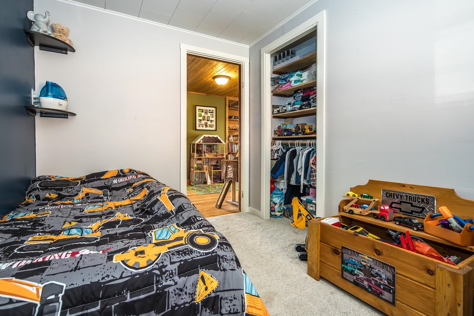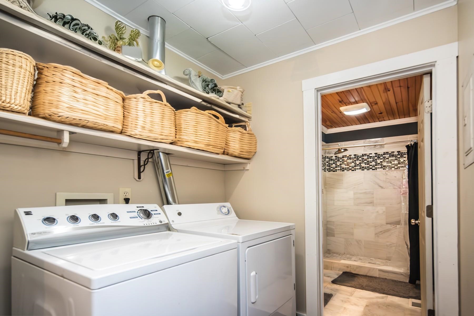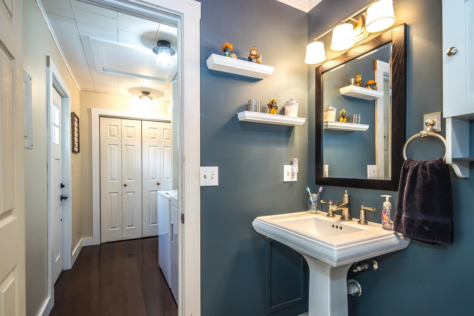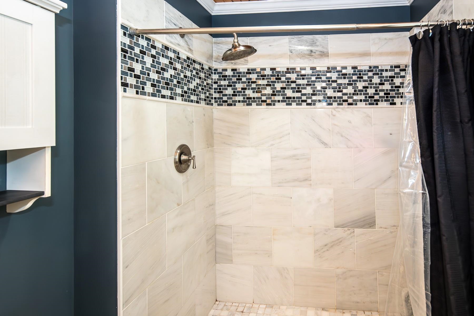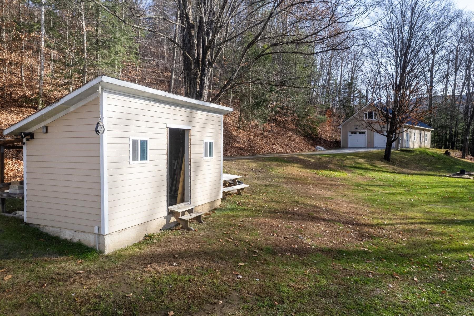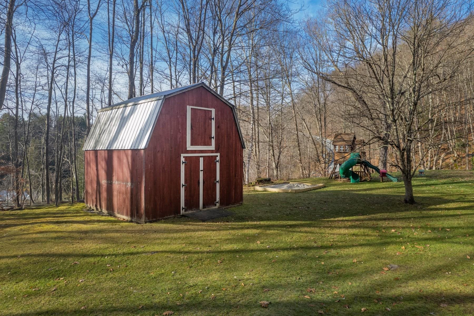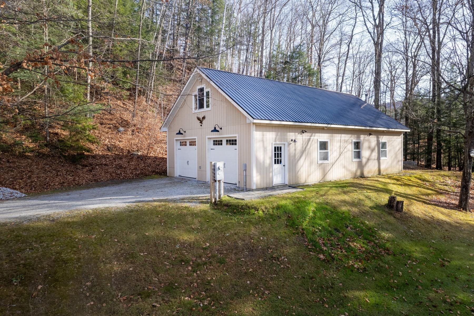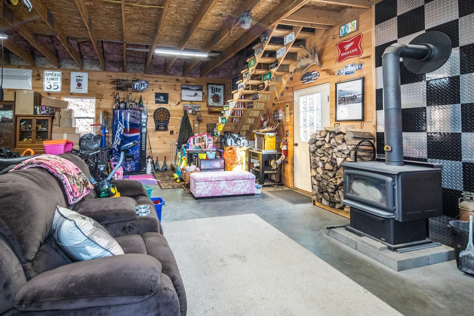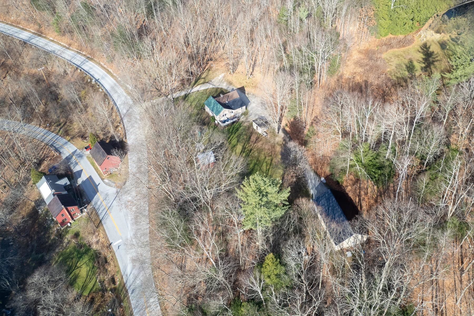1 of 33
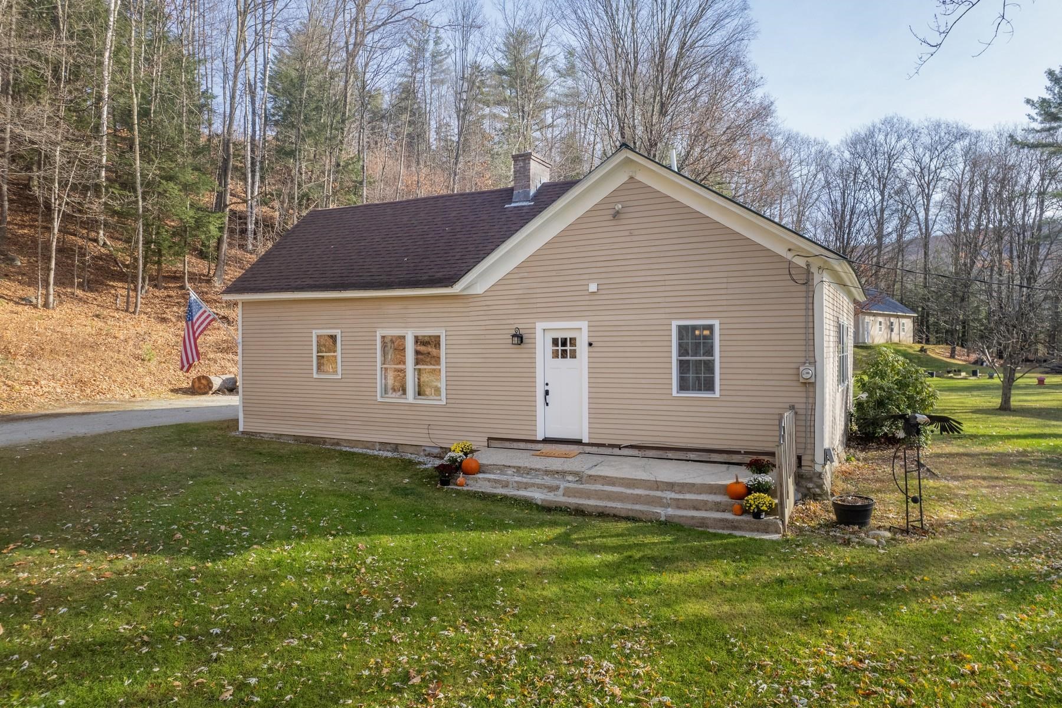
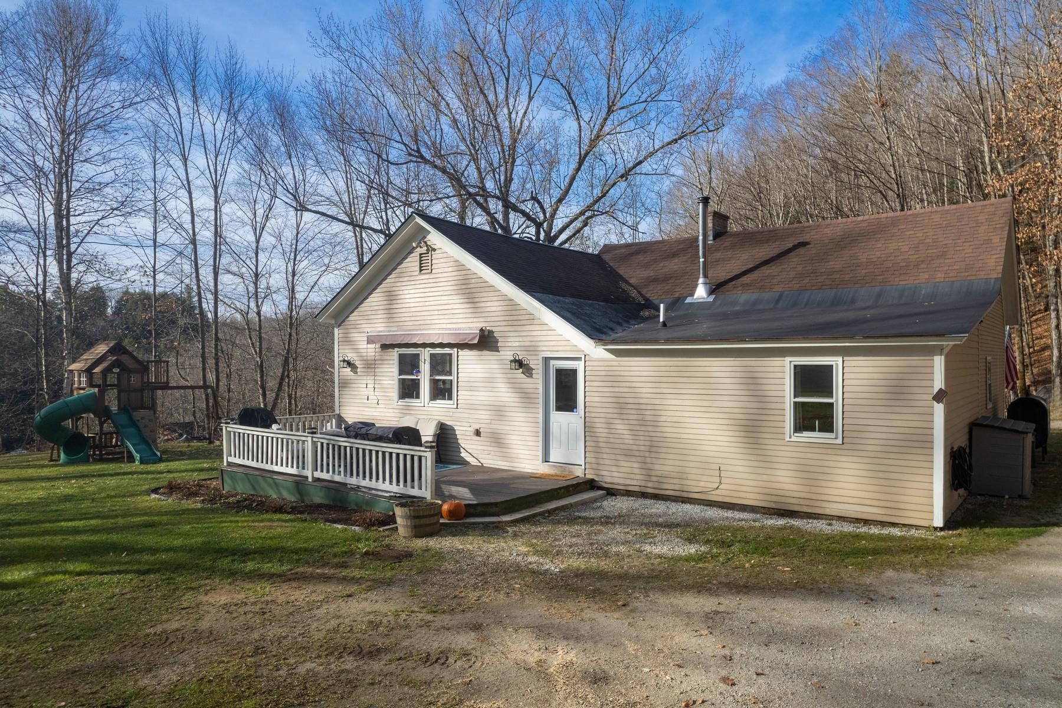
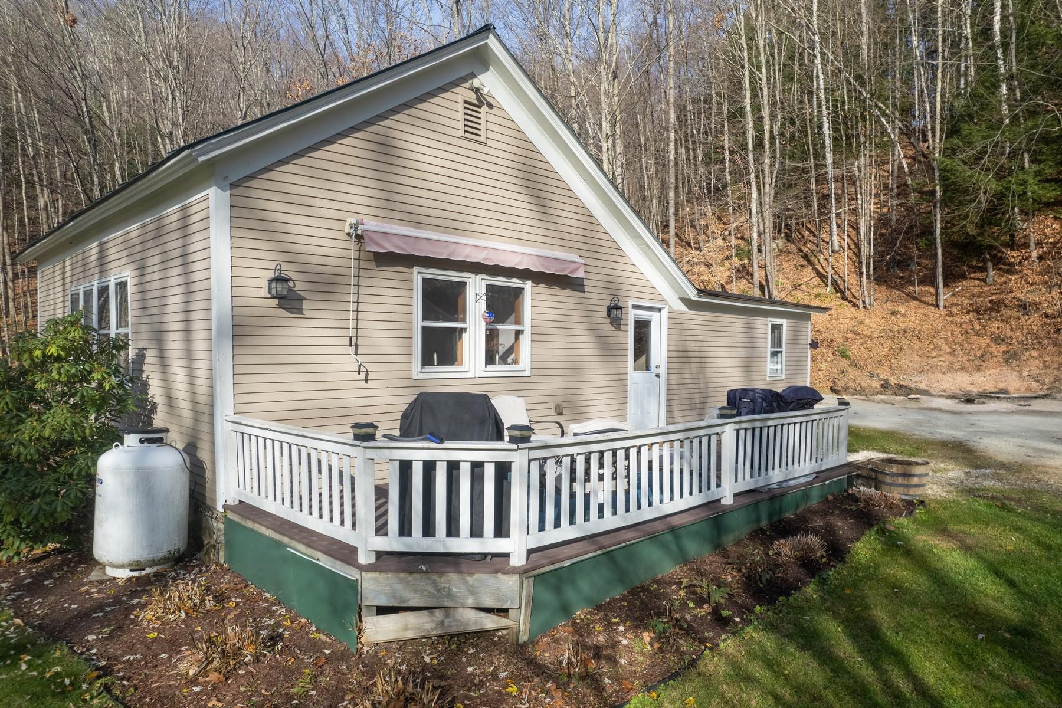

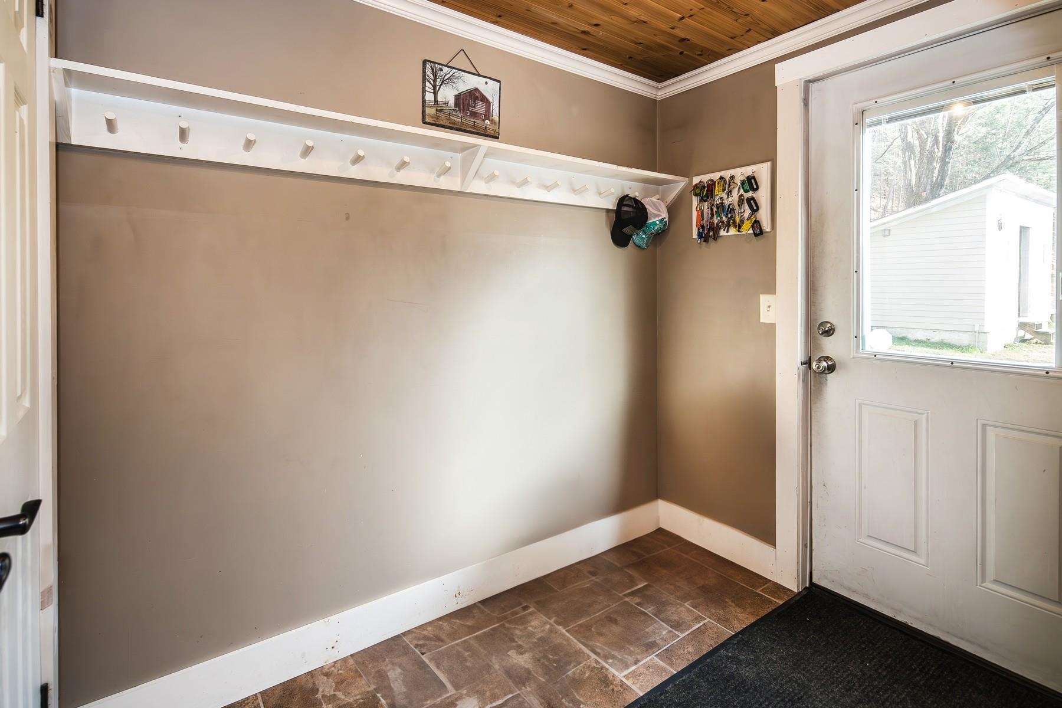
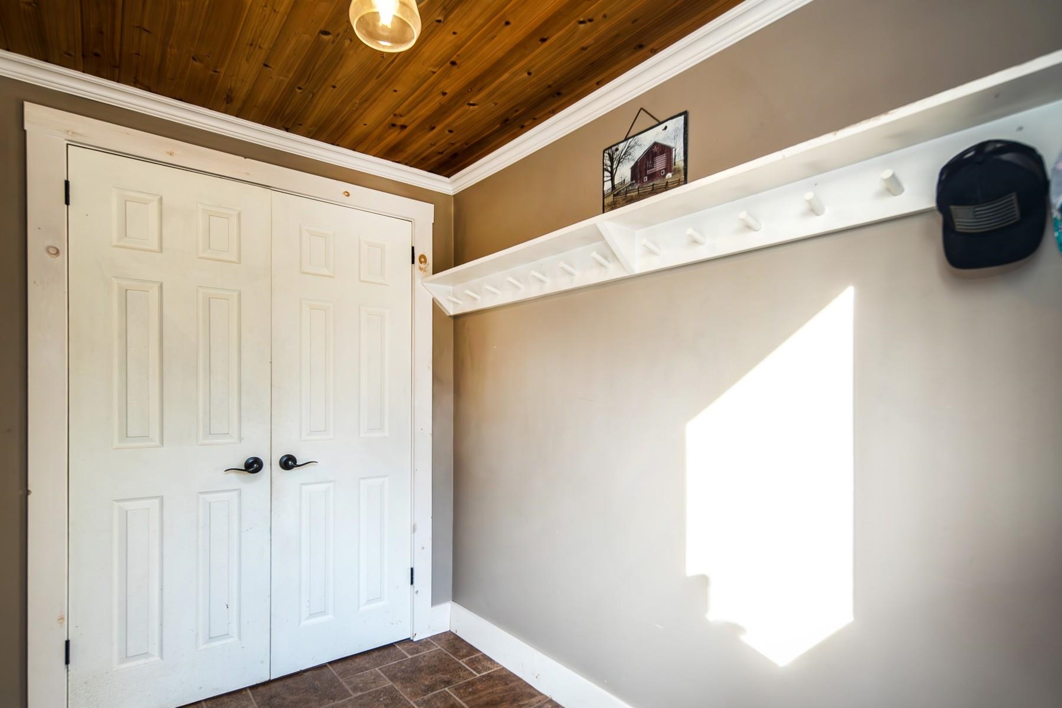
General Property Information
- Property Status:
- Active
- Price:
- $425, 000
- Assessed:
- $0
- Assessed Year:
- County:
- VT-Rutland
- Acres:
- 2.70
- Property Type:
- Single Family
- Year Built:
- 1900
- Agency/Brokerage:
- Susan Bishop
Four Seasons Sotheby's Int'l Realty - Bedrooms:
- 3
- Total Baths:
- 2
- Sq. Ft. (Total):
- 1344
- Tax Year:
- 2024
- Taxes:
- $4, 246
- Association Fees:
Welcome to your private retreat on over 2 acres in beautiful Chittenden, VT! Ideally located near year-round outdoor adventures, this property offers easy access to Killington, the Mountain Top Inn and Resort, Chittenden Reservoir, and the scenic trails of the Green Mountain National Forest. This recently updated, one-level home features an open-concept design, with natural light pouring into the kitchen, living room, and den, all overlooking a level yard perfect for building snowmen in winter or cultivating gardens in the warmer months. Outside, you'll find a garden shed, a wood storage shed, and an impressive garage/barn with ample room for vehicles and recreational equipment. The garage includes upper-level storage and can easily be heated with a woodstove, making it a versatile space for all your needs. Whether you're seeking outdoor adventure or a peaceful retreat, this property delivers the perfect balance of comfort and convenience. All measurements are provided as a courtesy. Showings to begin on December 4th
Interior Features
- # Of Stories:
- 1
- Sq. Ft. (Total):
- 1344
- Sq. Ft. (Above Ground):
- 1344
- Sq. Ft. (Below Ground):
- 0
- Sq. Ft. Unfinished:
- 120
- Rooms:
- 7
- Bedrooms:
- 3
- Baths:
- 2
- Interior Desc:
- Dining Area, Kitchen/Living, Natural Light, Natural Woodwork, Vaulted Ceiling, Laundry - 1st Floor
- Appliances Included:
- Dishwasher, Microwave, Range - Electric, Refrigerator, Water Heater
- Flooring:
- Wood
- Heating Cooling Fuel:
- Water Heater:
- Basement Desc:
- Stairs - Interior, Unfinished
Exterior Features
- Style of Residence:
- New Englander, Ranch
- House Color:
- Tan
- Time Share:
- No
- Resort:
- Exterior Desc:
- Exterior Details:
- Barn, Deck, Natural Shade, Outbuilding, Shed, Storage
- Amenities/Services:
- Land Desc.:
- Corner, Country Setting, Level, Mountain View, Open, Sloping, Trail/Near Trail, View, Wooded, Near Golf Course, Near Paths, Near Skiing, Near Snowmobile Trails, Near Hospital, Near School(s)
- Suitable Land Usage:
- Roof Desc.:
- Membrane, Shingle - Asphalt
- Driveway Desc.:
- Dirt, Gravel
- Foundation Desc.:
- Stone
- Sewer Desc.:
- Private, Septic
- Garage/Parking:
- Yes
- Garage Spaces:
- 4
- Road Frontage:
- 283
Other Information
- List Date:
- 2024-11-29
- Last Updated:
- 2024-12-26 22:42:48


