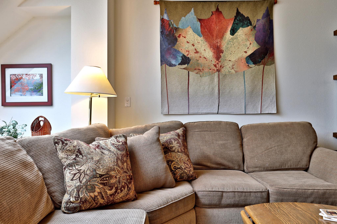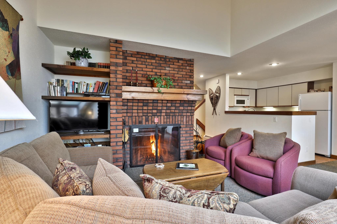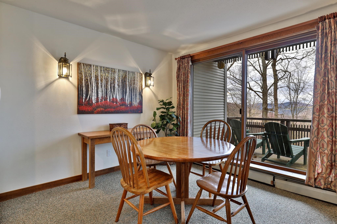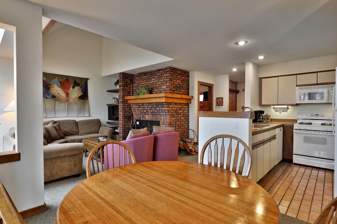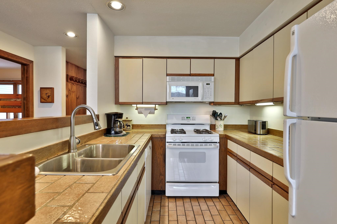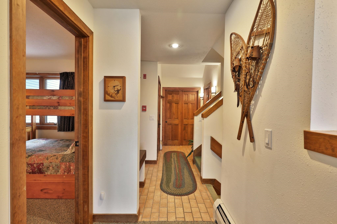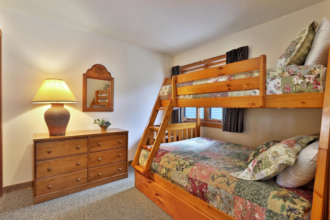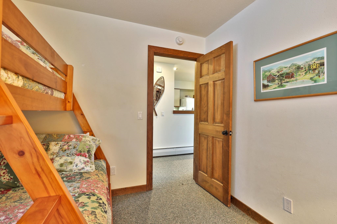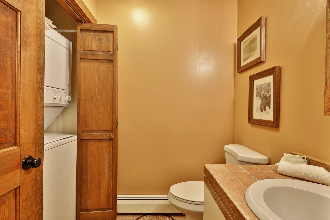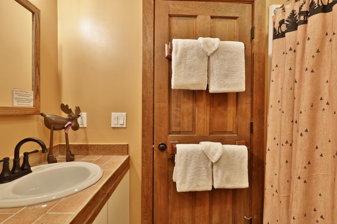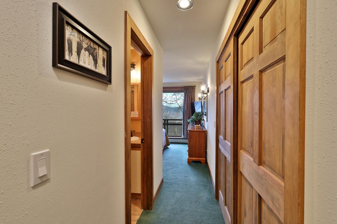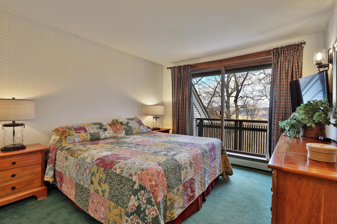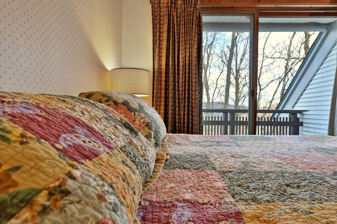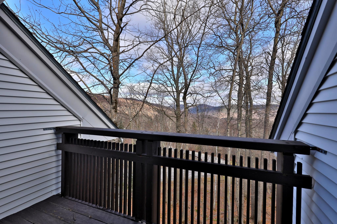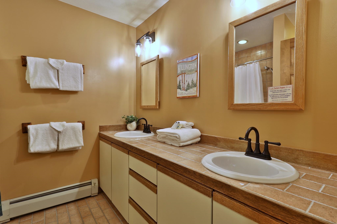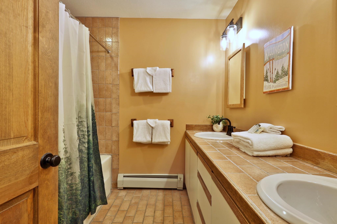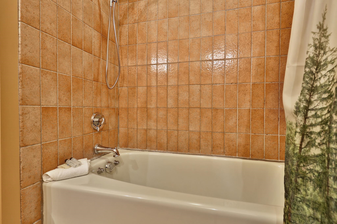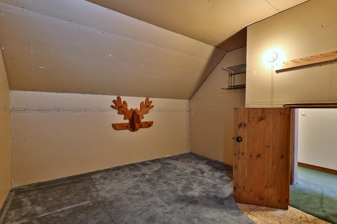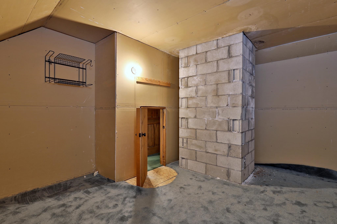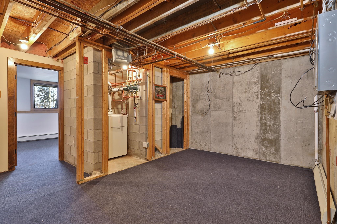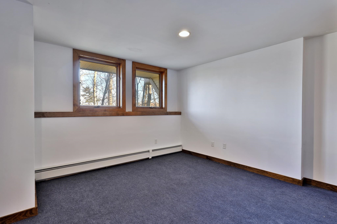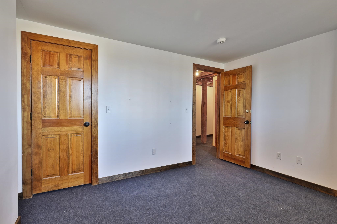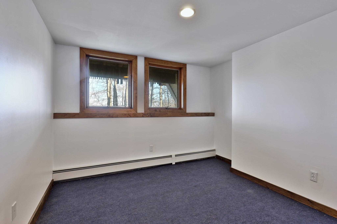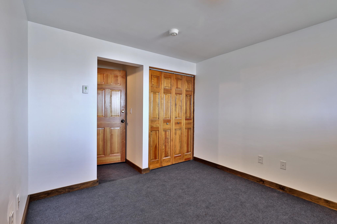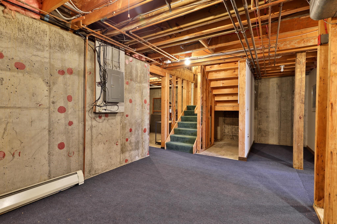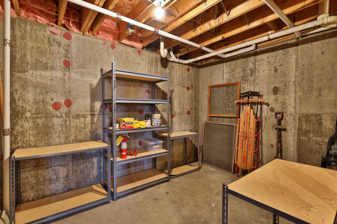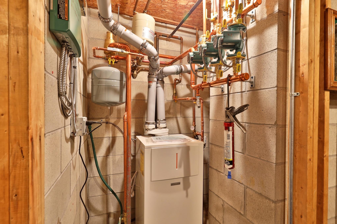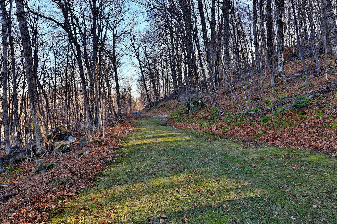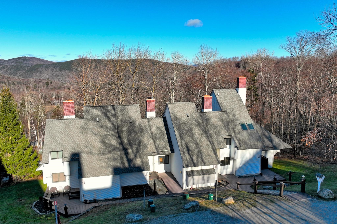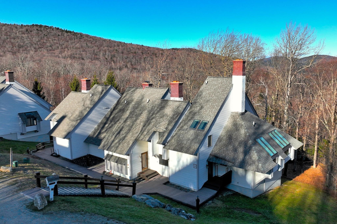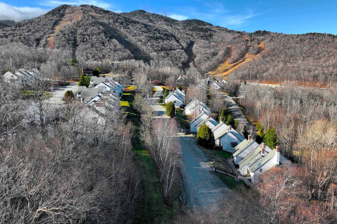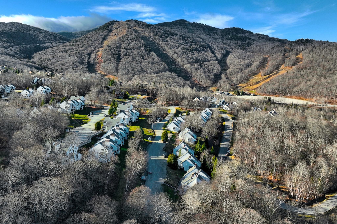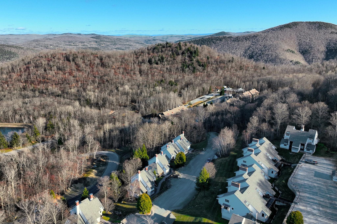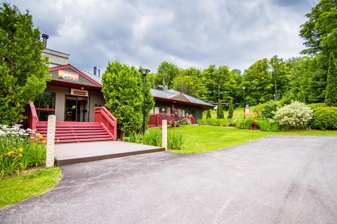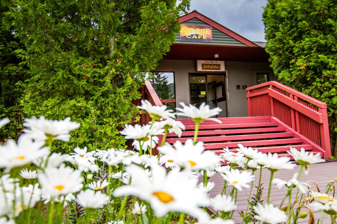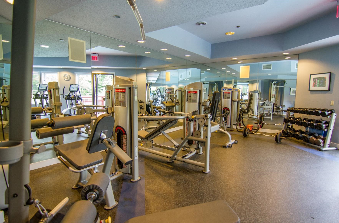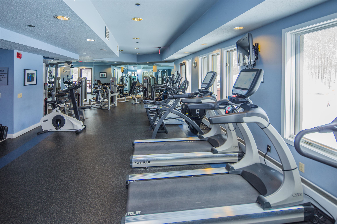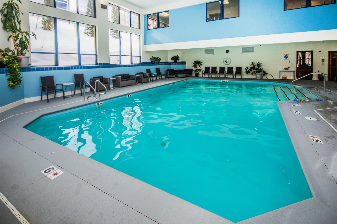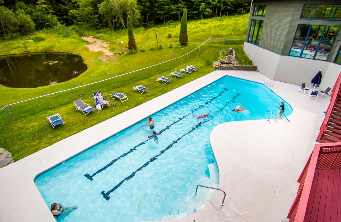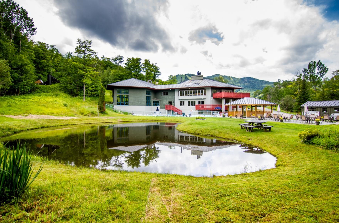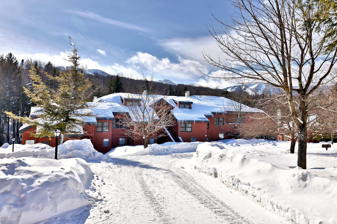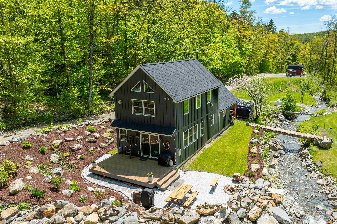1 of 55
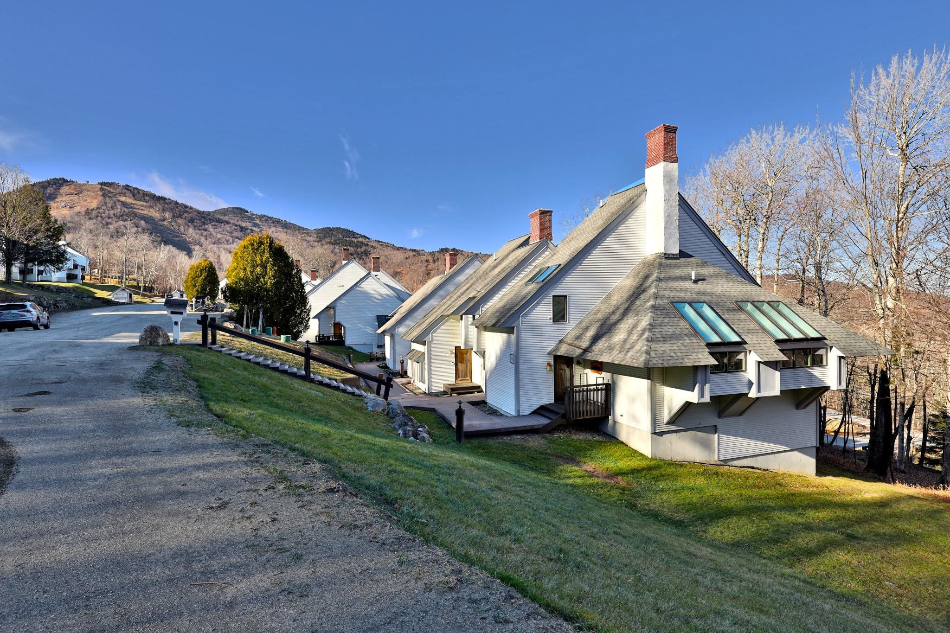
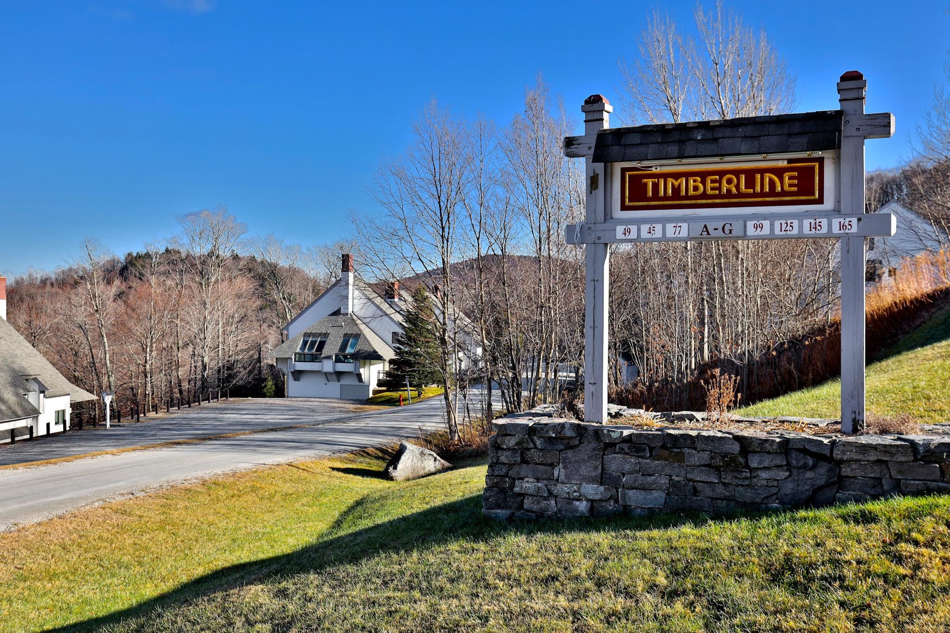
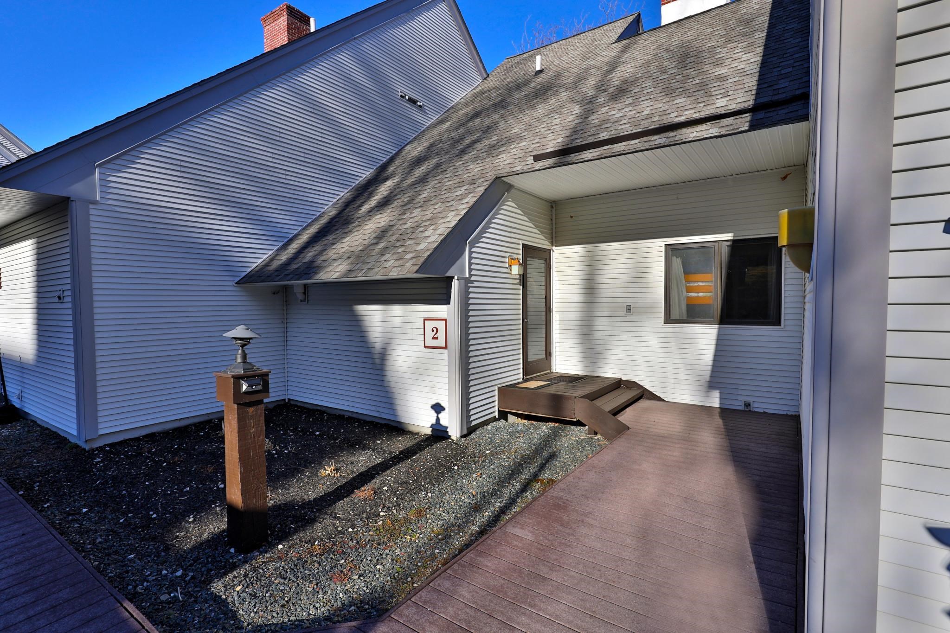
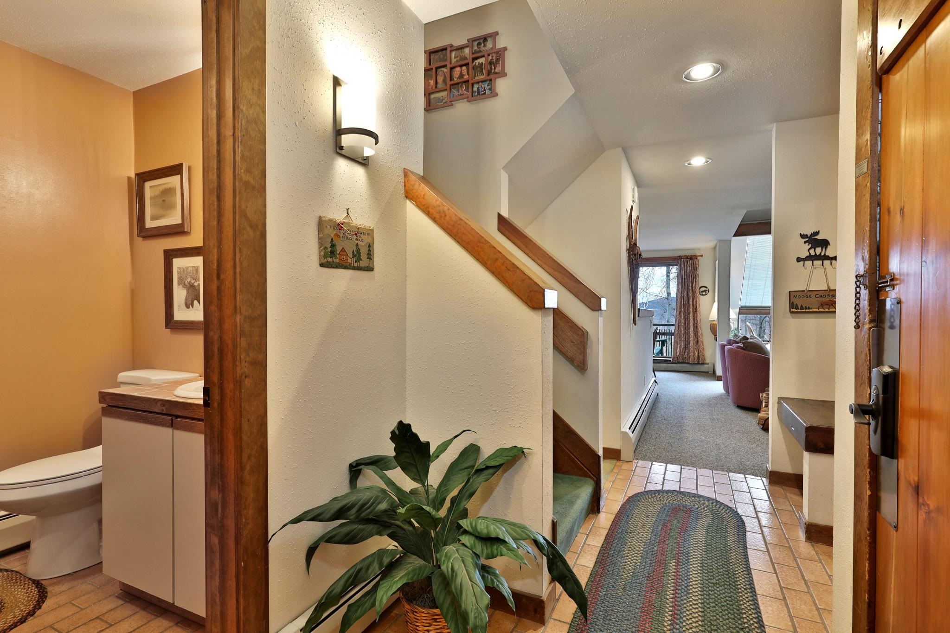
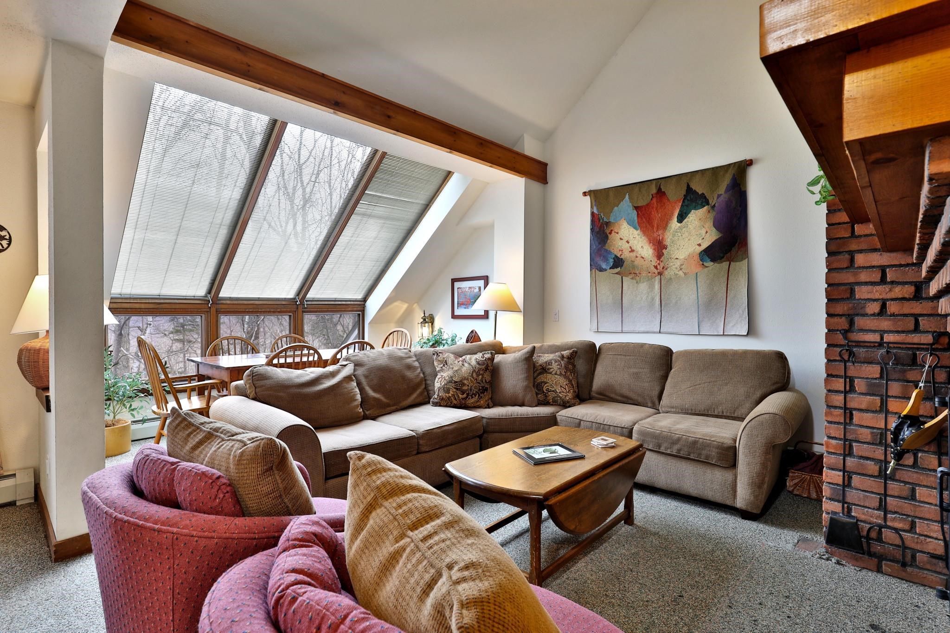
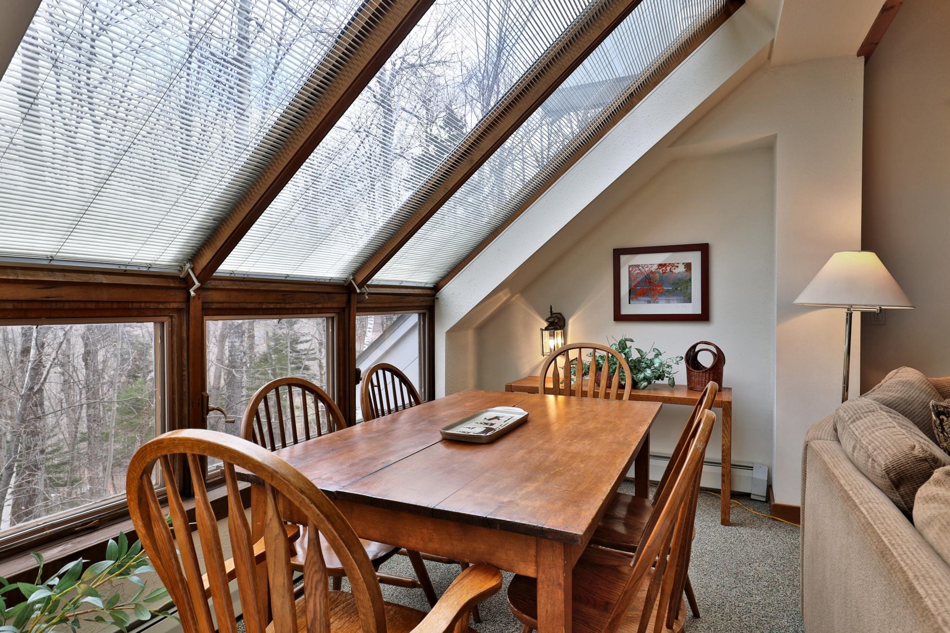
General Property Information
- Property Status:
- Active
- Price:
- $649, 000
- Unit Number
- G-2
- Assessed:
- $0
- Assessed Year:
- County:
- VT-Rutland
- Acres:
- 0.00
- Property Type:
- Condo
- Year Built:
- 1988
- Agency/Brokerage:
- Kyle Kershner
Killington Pico Realty - Bedrooms:
- 2
- Total Baths:
- 2
- Sq. Ft. (Total):
- 1437
- Tax Year:
- 2025
- Taxes:
- $7, 725
- Association Fees:
This Timberline unit at Sunrise Village offers the epitome of ski-in/ski-out living, with direct access to Killington's Sundog ski trail. Step into a welcoming foyer that leads to a bright, open living space. The vaulted ceiling and wood-burning fireplace create a cozy ambiance in the living room, while the adjacent dining area, enclosed in a glass atrium, invites you to enjoy meals with breathtaking mountain views. The fully equipped kitchen features a charming breakfast nook, and a private balcony is the perfect spot for your morning coffee. The main level also includes a spacious guest bedroom with bunk beds and a combination bathroom/laundry room. Upstairs, the primary suite is a serene retreat, boasting a private balcony with panoramic views, a double-sink vanity, ample closets, and a hidden bonus room for storage or customization. The partially finished lower level includes two additional guest rooms and is framed for expansion, offering the potential for a family room, pantry, and third bathroom. Sunrise Village's exceptional amenities include a modern fitness center, an indoor pool and hot tub beneath cathedral ceilings, an outdoor pool and hot tub, locker rooms, tennis and basketball courts, plus hiking, biking, cross-country skiing, and snowshoe trails. A seasonal on-site restaurant adds to the convenience. Don't miss your chance to own this exceptional ski-in/ski-out mountain getaway in Killington just in time for ski season!
Interior Features
- # Of Stories:
- 2
- Sq. Ft. (Total):
- 1437
- Sq. Ft. (Above Ground):
- 1161
- Sq. Ft. (Below Ground):
- 276
- Sq. Ft. Unfinished:
- 433
- Rooms:
- 8
- Bedrooms:
- 2
- Baths:
- 2
- Interior Desc:
- Dining Area, Fireplace - Wood, Furnished, Primary BR w/ BA, Natural Light, Natural Woodwork, Vaulted Ceiling, Walk-in Closet, Laundry - 1st Floor
- Appliances Included:
- Dishwasher, Dryer, Microwave, Range - Electric, Refrigerator, Washer
- Flooring:
- Carpet, Tile
- Heating Cooling Fuel:
- Water Heater:
- Basement Desc:
- Daylight, Partially Finished, Roughed In
Exterior Features
- Style of Residence:
- Contemporary
- House Color:
- White
- Time Share:
- No
- Resort:
- Exterior Desc:
- Exterior Details:
- Balcony
- Amenities/Services:
- Land Desc.:
- Mountain, Near Skiing
- Suitable Land Usage:
- Roof Desc.:
- Shingle - Architectural
- Driveway Desc.:
- Gravel
- Foundation Desc.:
- Poured Concrete
- Sewer Desc.:
- Public Sewer On-Site
- Garage/Parking:
- No
- Garage Spaces:
- 0
- Road Frontage:
- 0
Other Information
- List Date:
- 2024-11-28
- Last Updated:
- 2025-02-25 15:32:30



