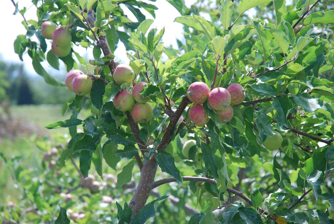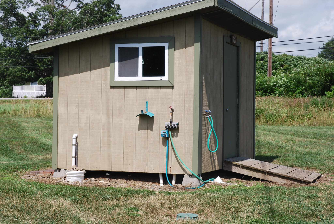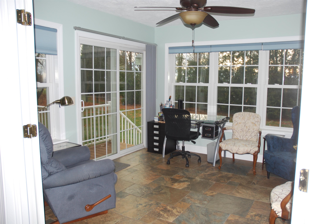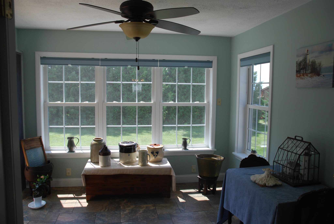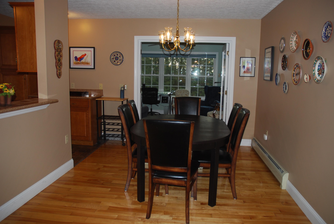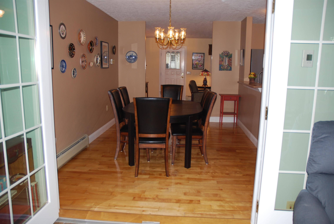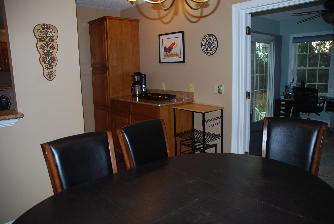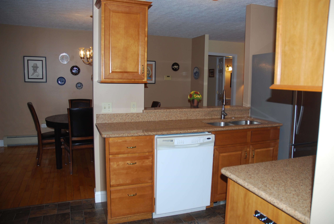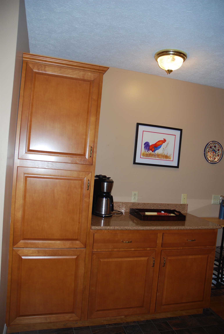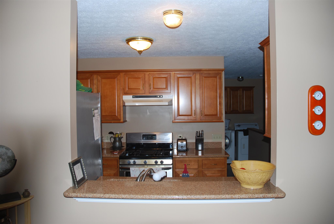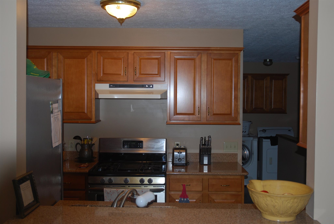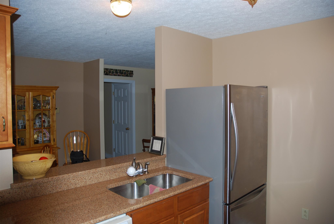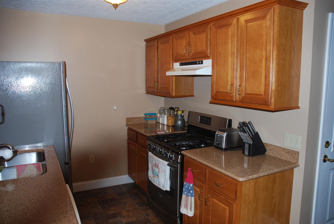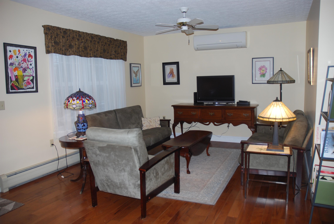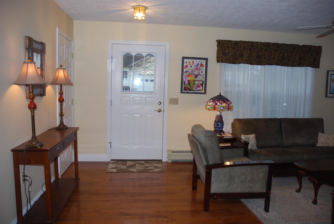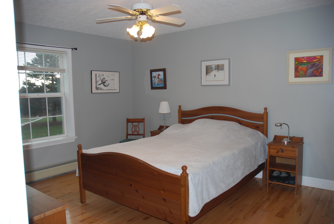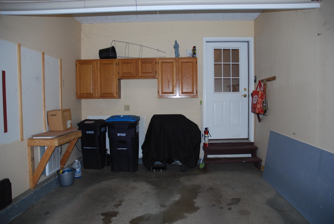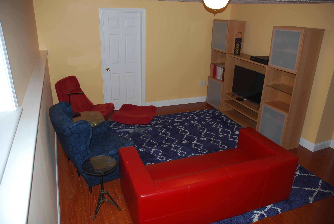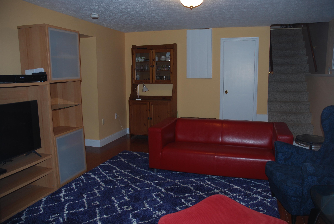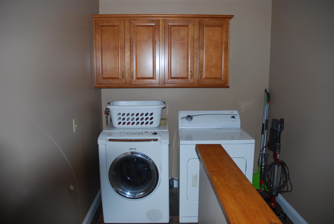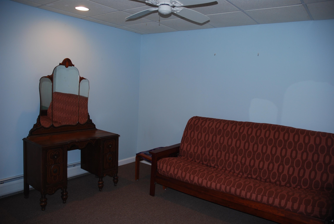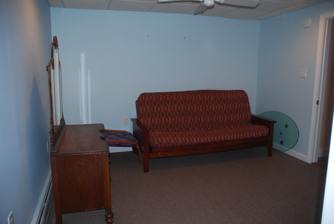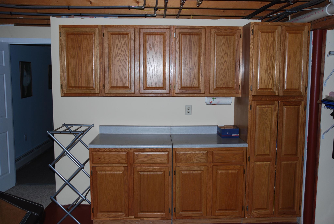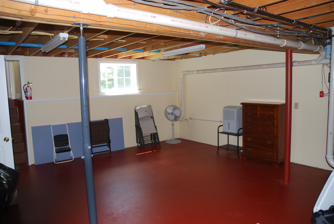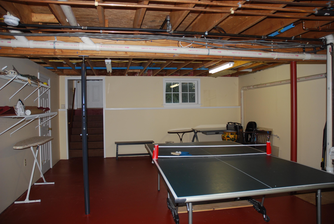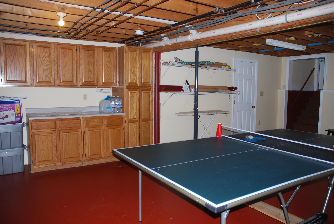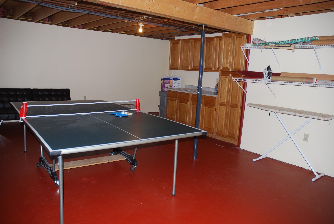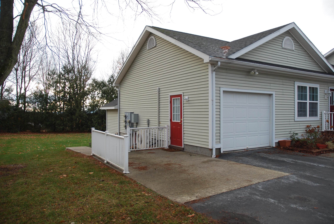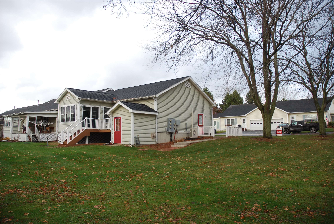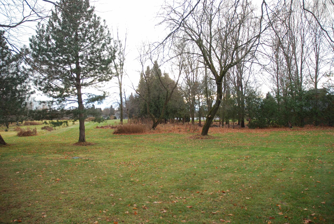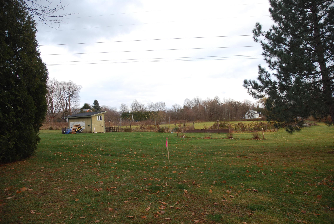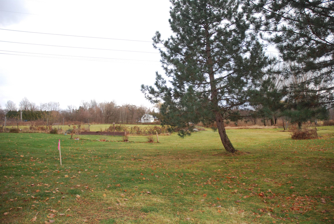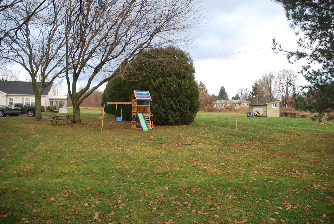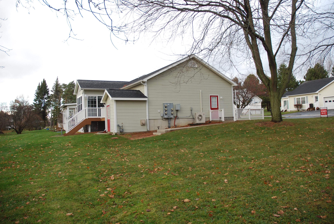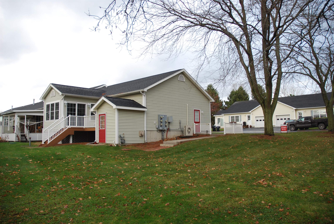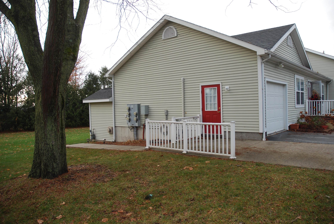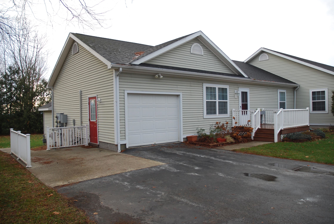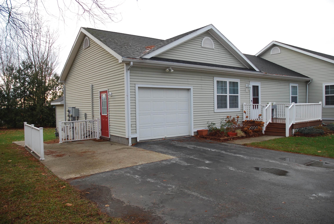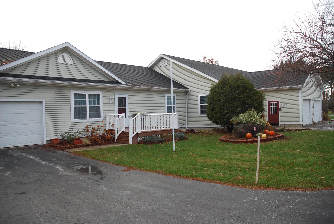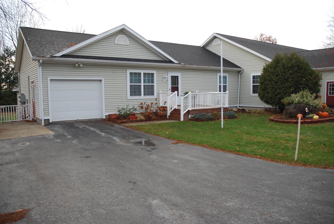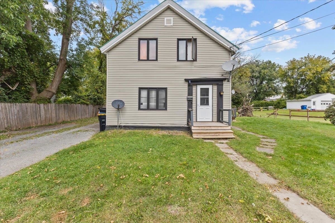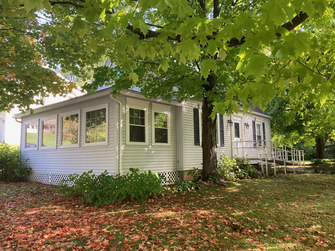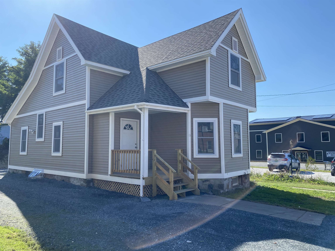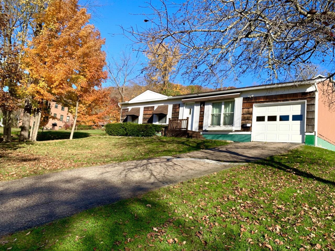1 of 48
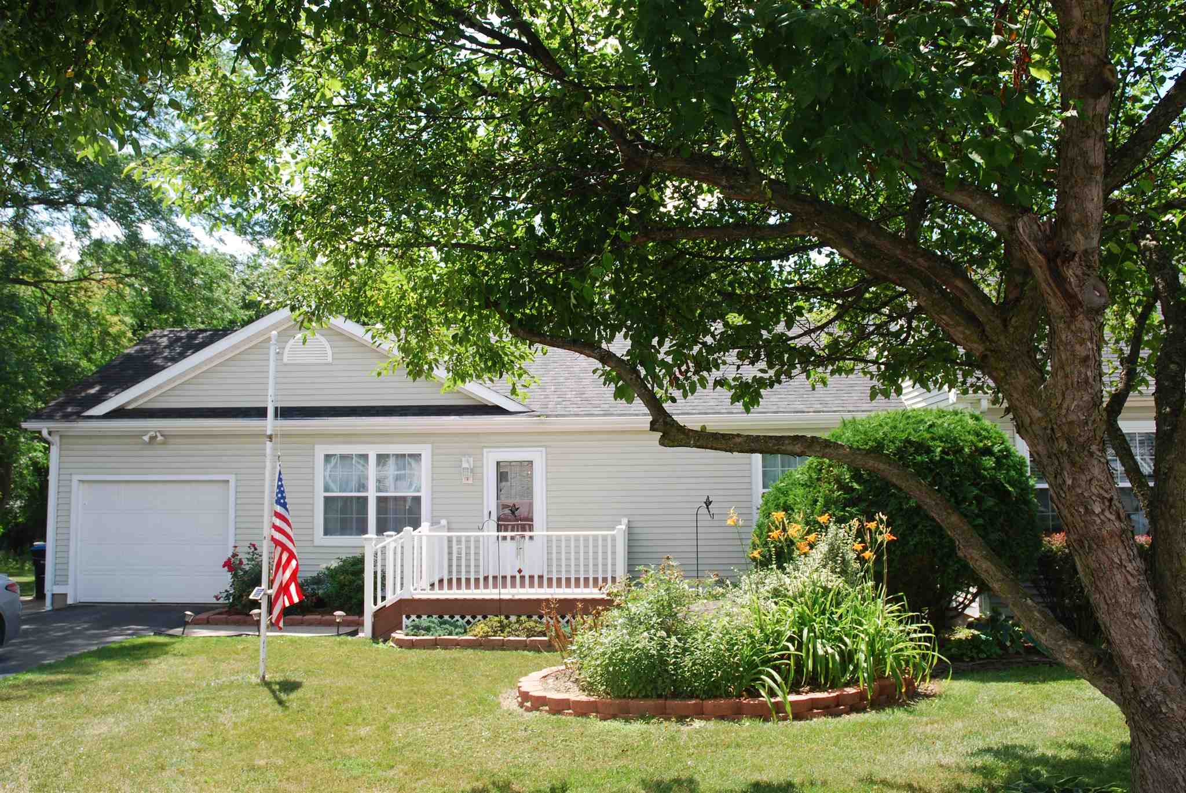

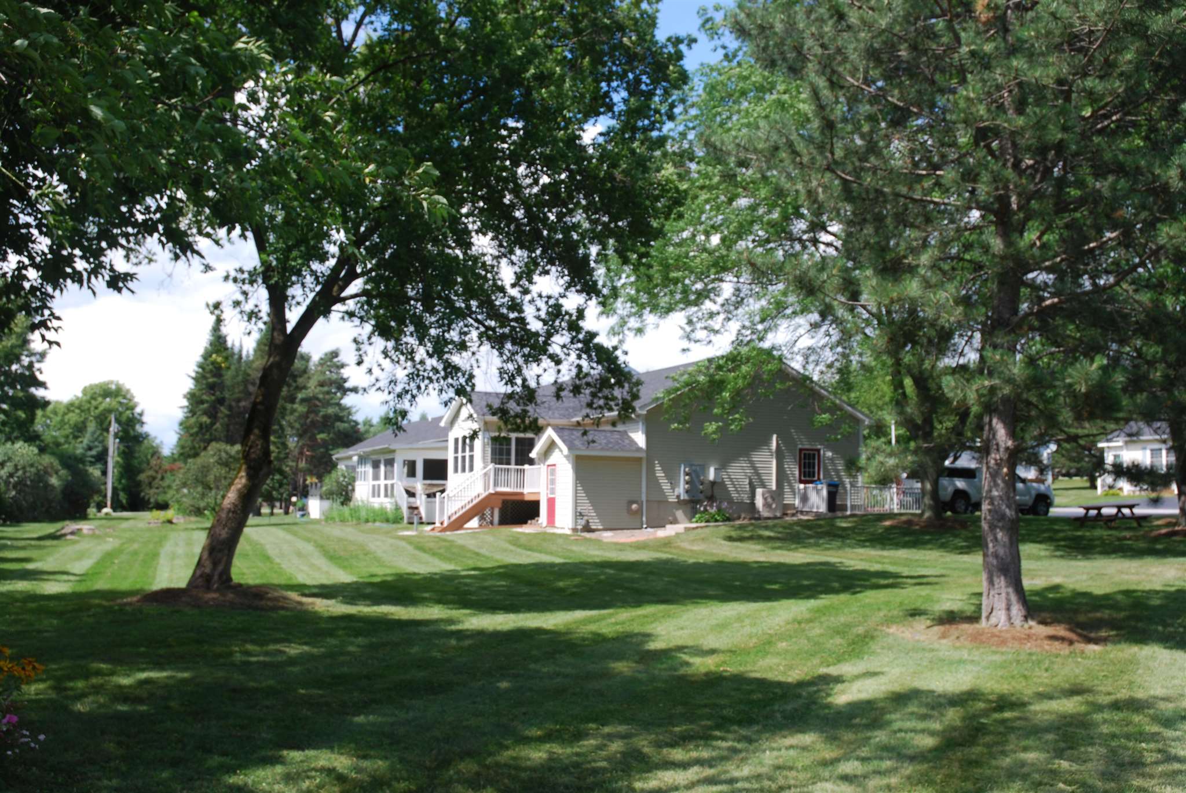
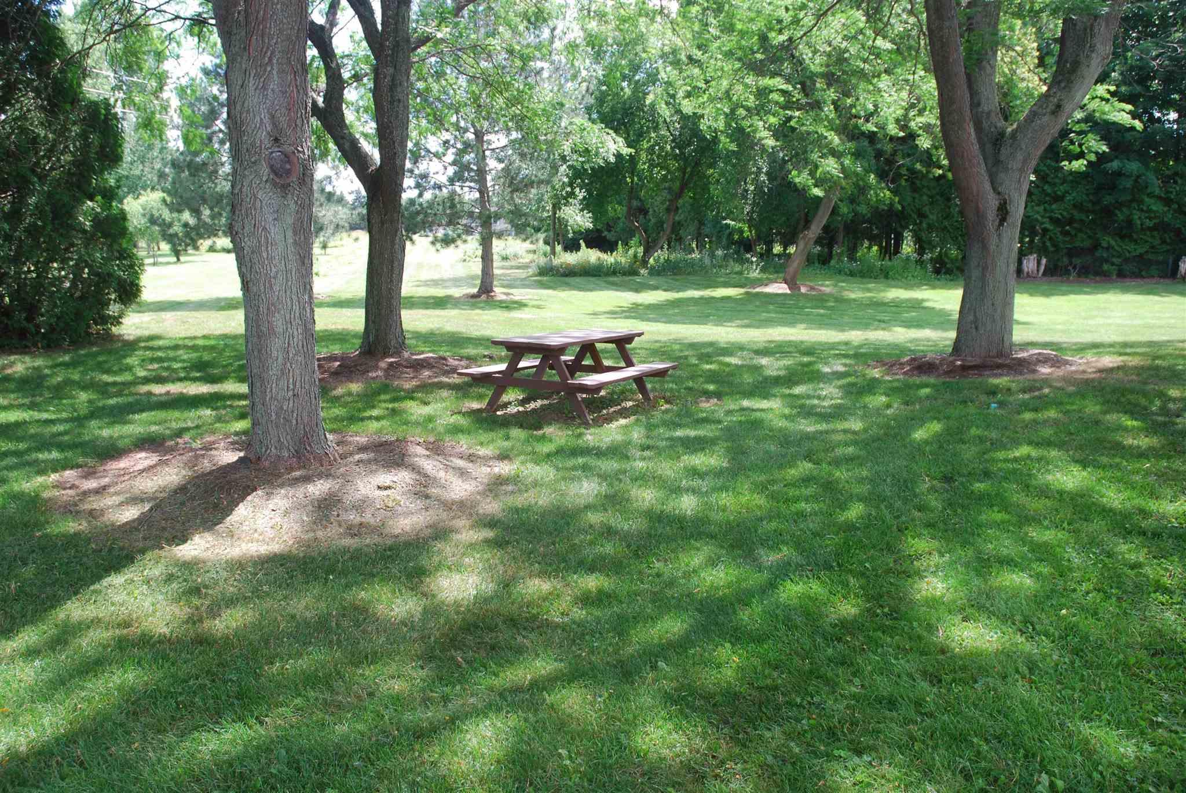

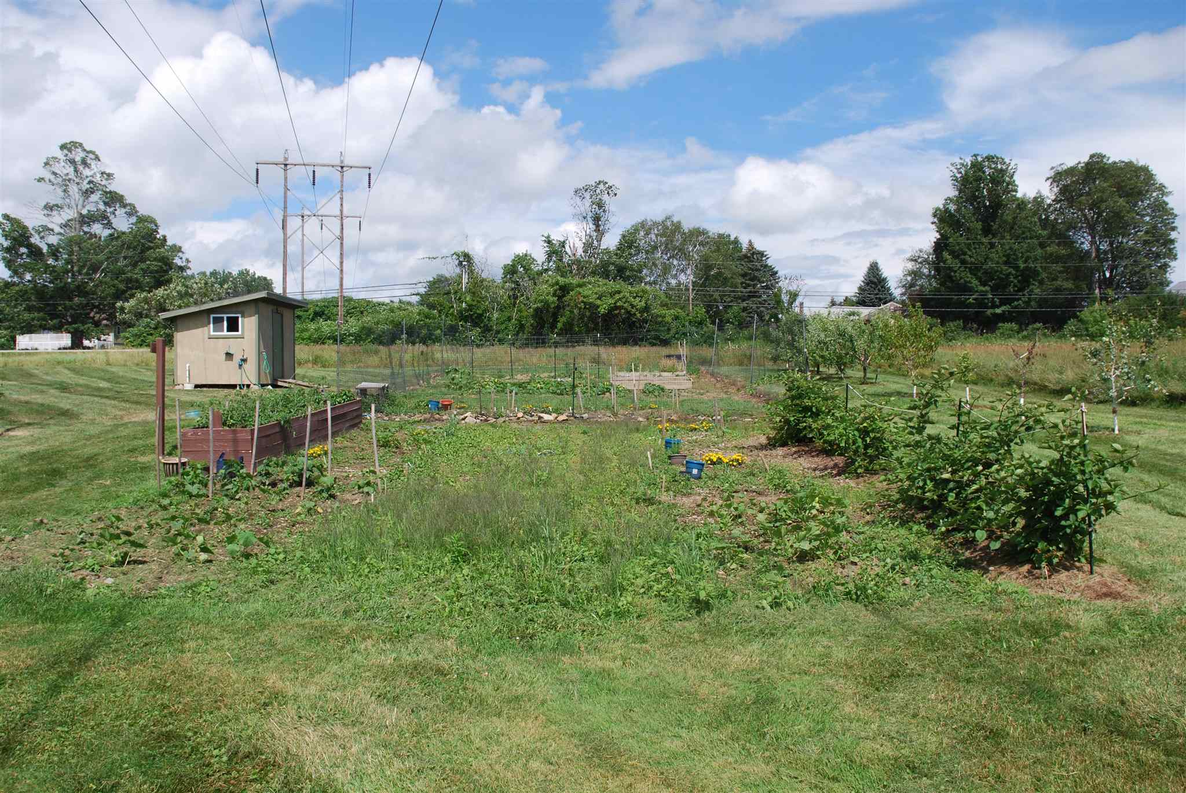
General Property Information
- Property Status:
- Active Under Contract
- Price:
- $315, 000
- Unit Number
- 1
- Assessed:
- $0
- Assessed Year:
- County:
- VT-Franklin
- Acres:
- 0.00
- Property Type:
- Condo
- Year Built:
- 1995
- Agency/Brokerage:
- Rachel Smith
S. R. Smith Real Estate - Bedrooms:
- 2
- Total Baths:
- 2
- Sq. Ft. (Total):
- 1613
- Tax Year:
- 2024
- Taxes:
- $4, 534
- Association Fees:
Come enjoy carefree living with this well-maintained private End unit featuring 2 bedrooms on main floor and additional two rooms in partially finished basement. Lots of storage, main level laundry, and beautiful bright 4 season sunroom with heated tiled floor. Many upgrades including new Quartz countertops at breakfast/buffet bar, coffee bar, and kitchen countertops. New Hickory hardwood floors, air conditioned, garden spaces with water hook ups. Garden includes some apple trees. Basement has outside access. Large back yard, private composite back deck & front porch, economical natural gas heat & hot water, attached heated finished garage with extra storage, conveniently located minutes to Champlain Country Club golf course, I 89, shopping, banking, restaurants, and all conveniences. Showings start Saturday November 30th. Come see this beautiful end unit at our OPEN HOUSE this Sunday December 1st 1:00 to 3:00.
Interior Features
- # Of Stories:
- 1
- Sq. Ft. (Total):
- 1613
- Sq. Ft. (Above Ground):
- 1248
- Sq. Ft. (Below Ground):
- 365
- Sq. Ft. Unfinished:
- 740
- Rooms:
- 7
- Bedrooms:
- 2
- Baths:
- 2
- Interior Desc:
- Bar, Ceiling Fan, Living/Dining, Laundry - 1st Floor
- Appliances Included:
- Cooktop - Gas, Dishwasher, Dryer, Range Hood, Range - Gas, Refrigerator, Washer, Stove - Gas, Water Heater - Domestic, Water Heater–Natural Gas
- Flooring:
- Ceramic Tile, Hardwood, Laminate, Vinyl
- Heating Cooling Fuel:
- Water Heater:
- Basement Desc:
- Full, Partially Finished, Stairs - Exterior, Stairs - Interior, Exterior Access
Exterior Features
- Style of Residence:
- End Unit, Garden, Ranch
- House Color:
- Time Share:
- No
- Resort:
- No
- Exterior Desc:
- Exterior Details:
- Deck, Garden Space, Patio, Porch, Window Screens
- Amenities/Services:
- Land Desc.:
- Condo Development, Landscaped, Level, Open, Near Country Club, Near Golf Course, Near Paths, Near Shopping
- Suitable Land Usage:
- Roof Desc.:
- Shingle - Other
- Driveway Desc.:
- Paved
- Foundation Desc.:
- Concrete
- Sewer Desc.:
- Septic
- Garage/Parking:
- Yes
- Garage Spaces:
- 1
- Road Frontage:
- 0
Other Information
- List Date:
- 2024-11-23
- Last Updated:
- 2024-12-10 23:51:35


