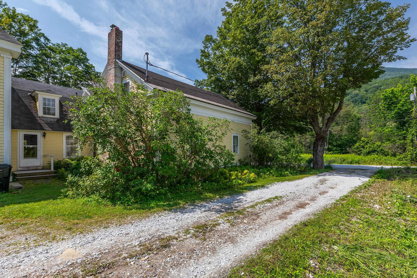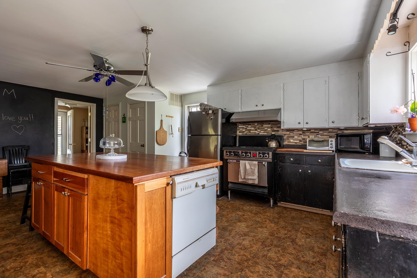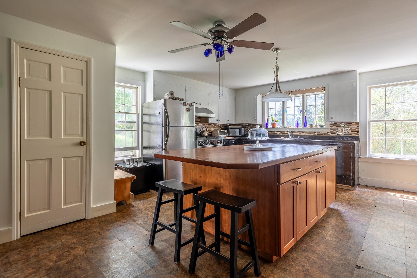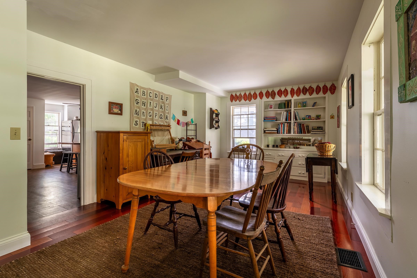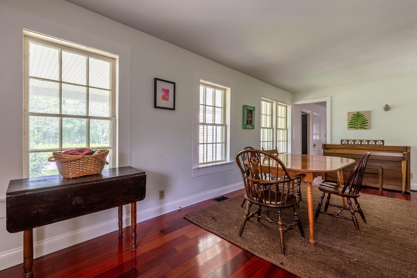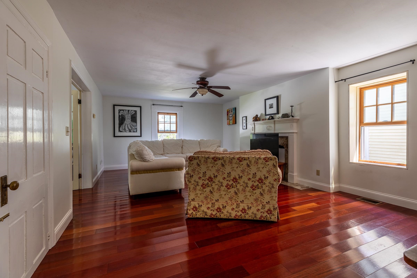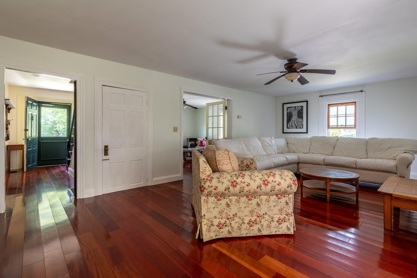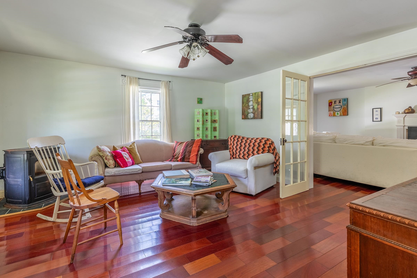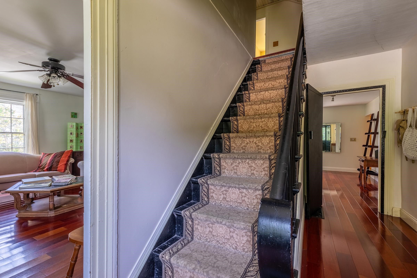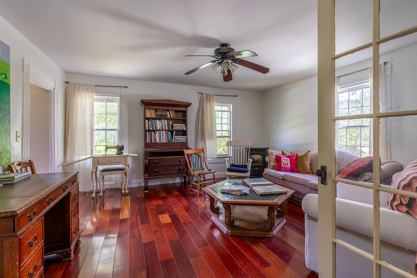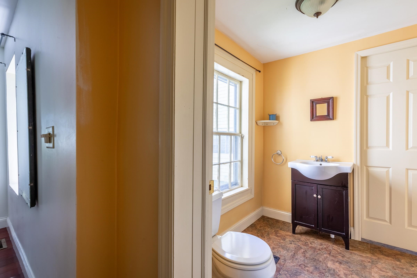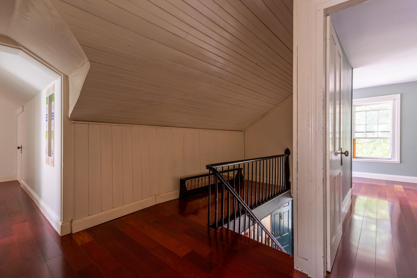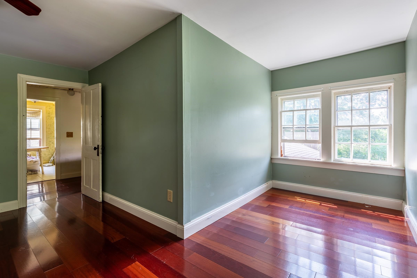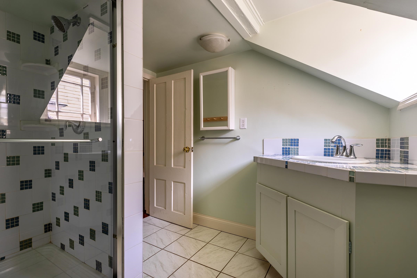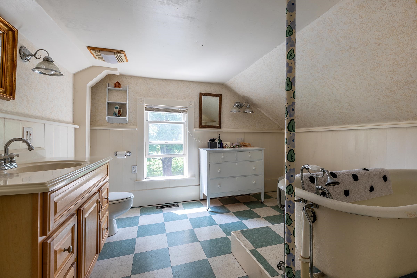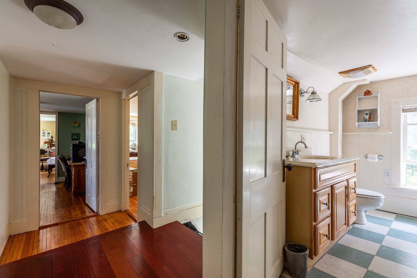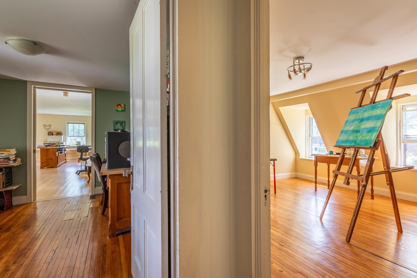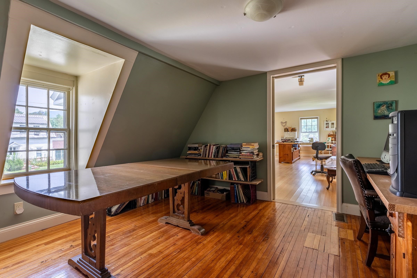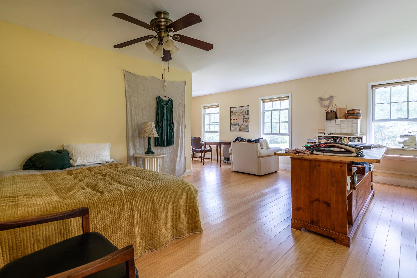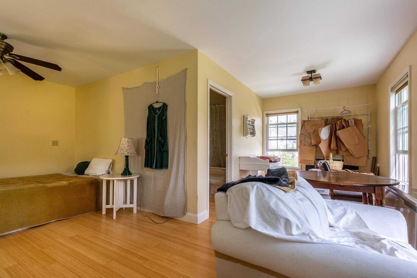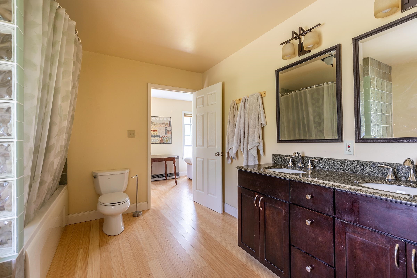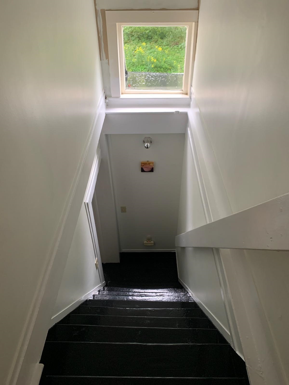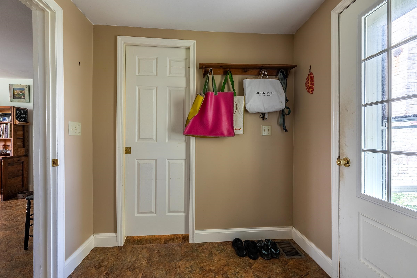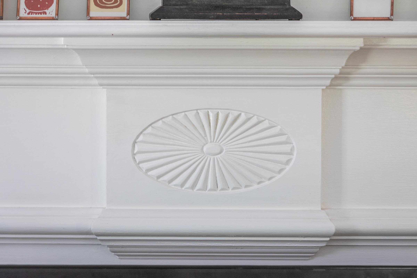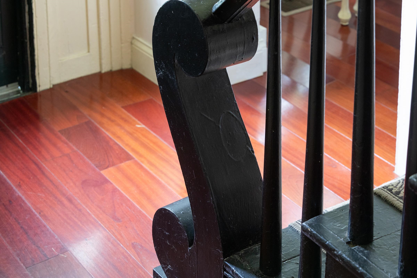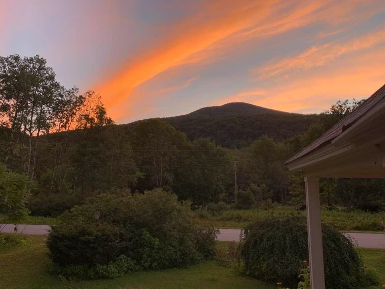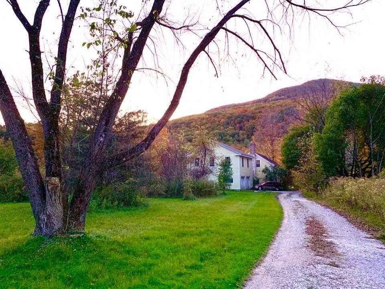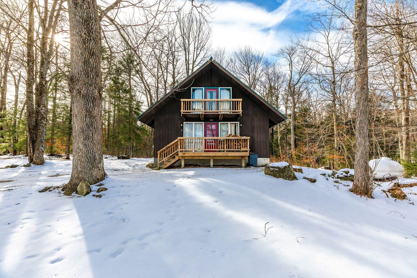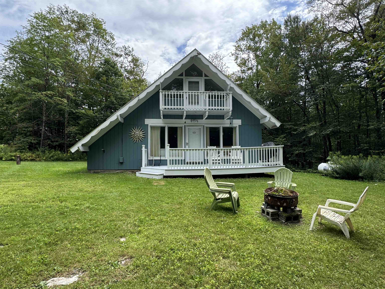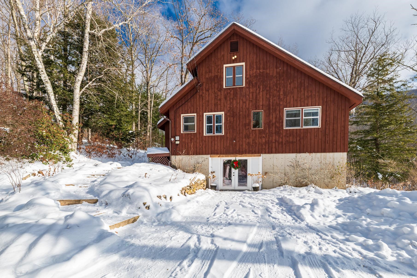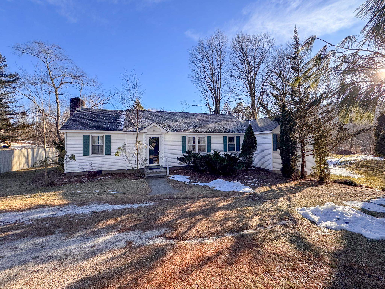1 of 40
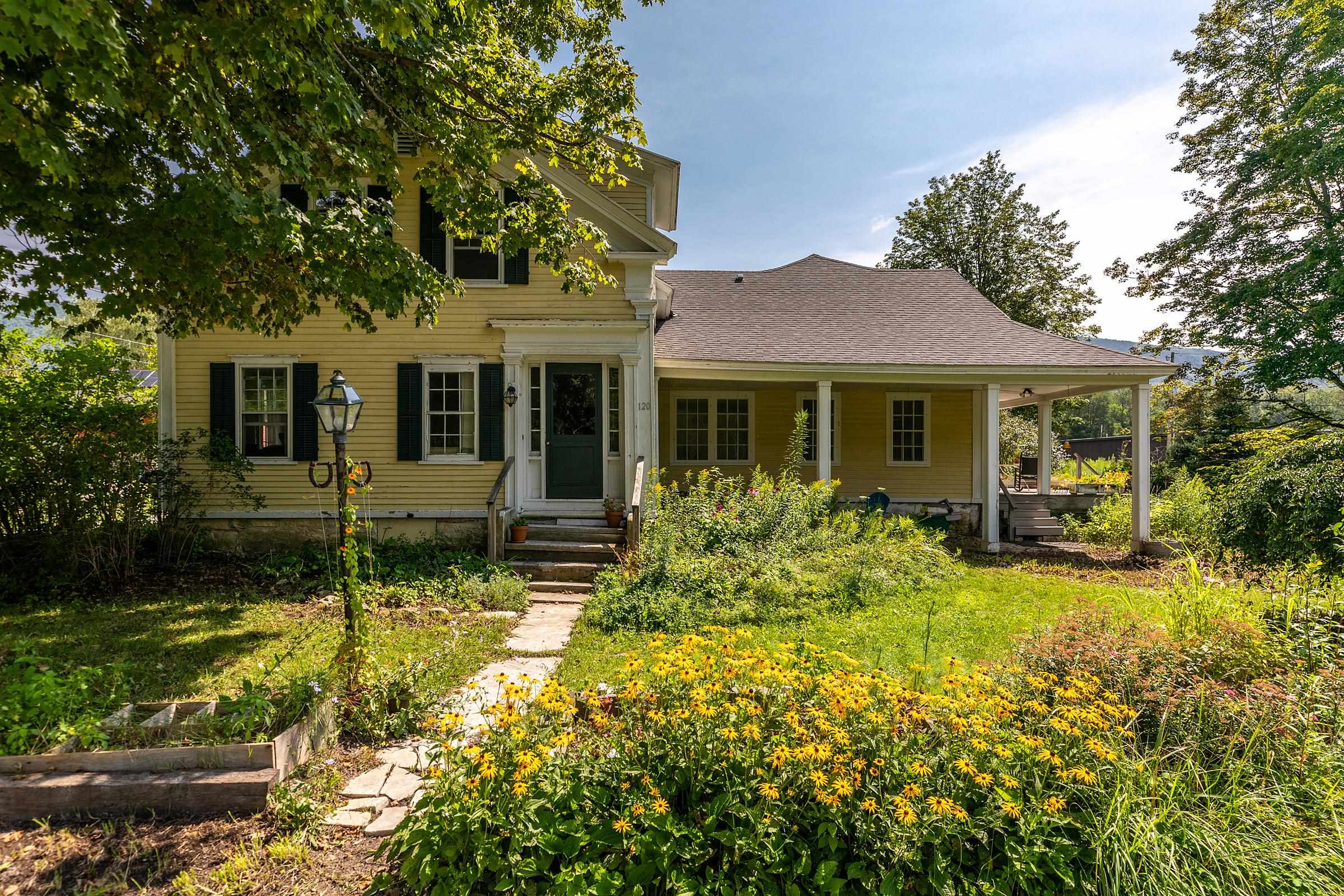

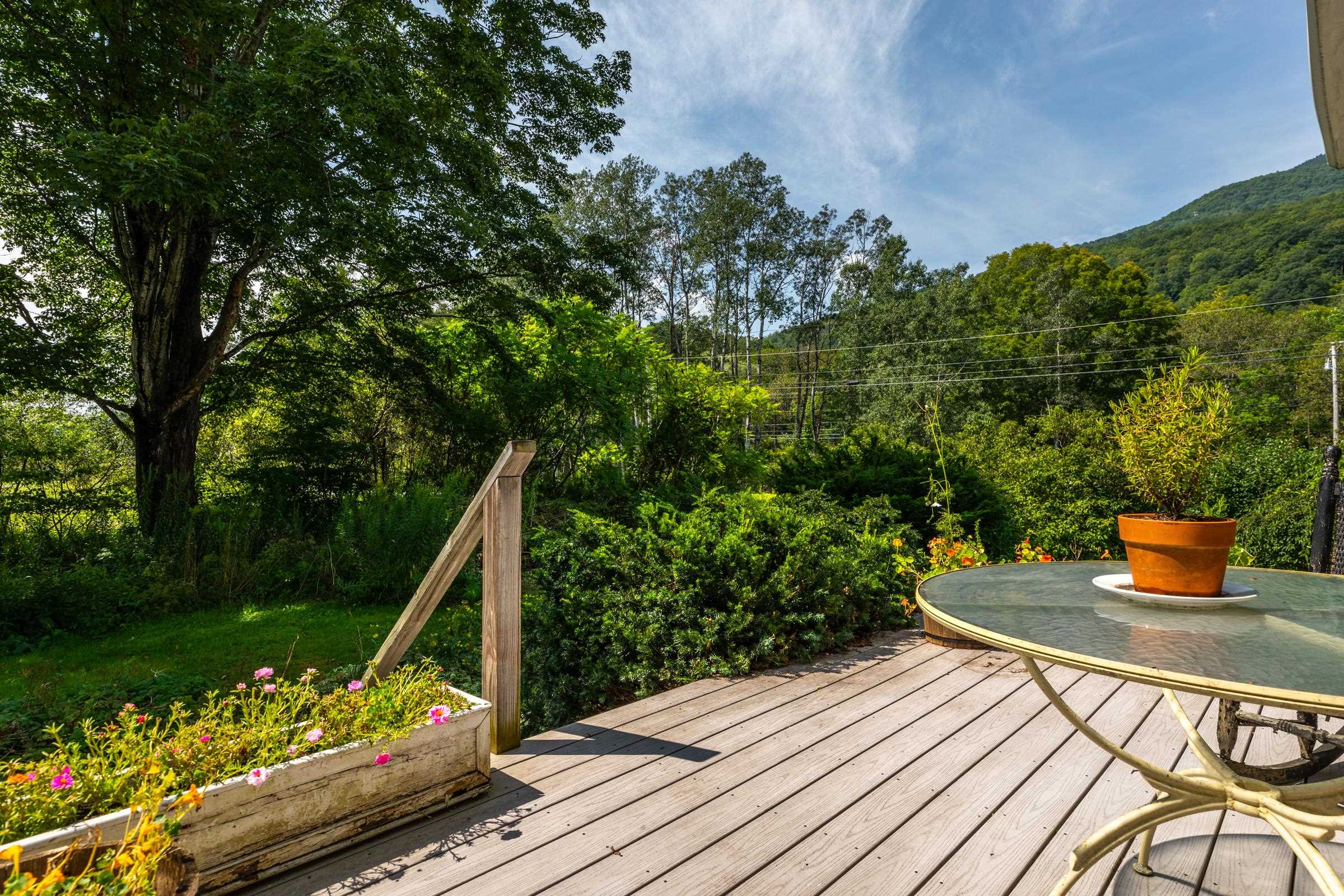


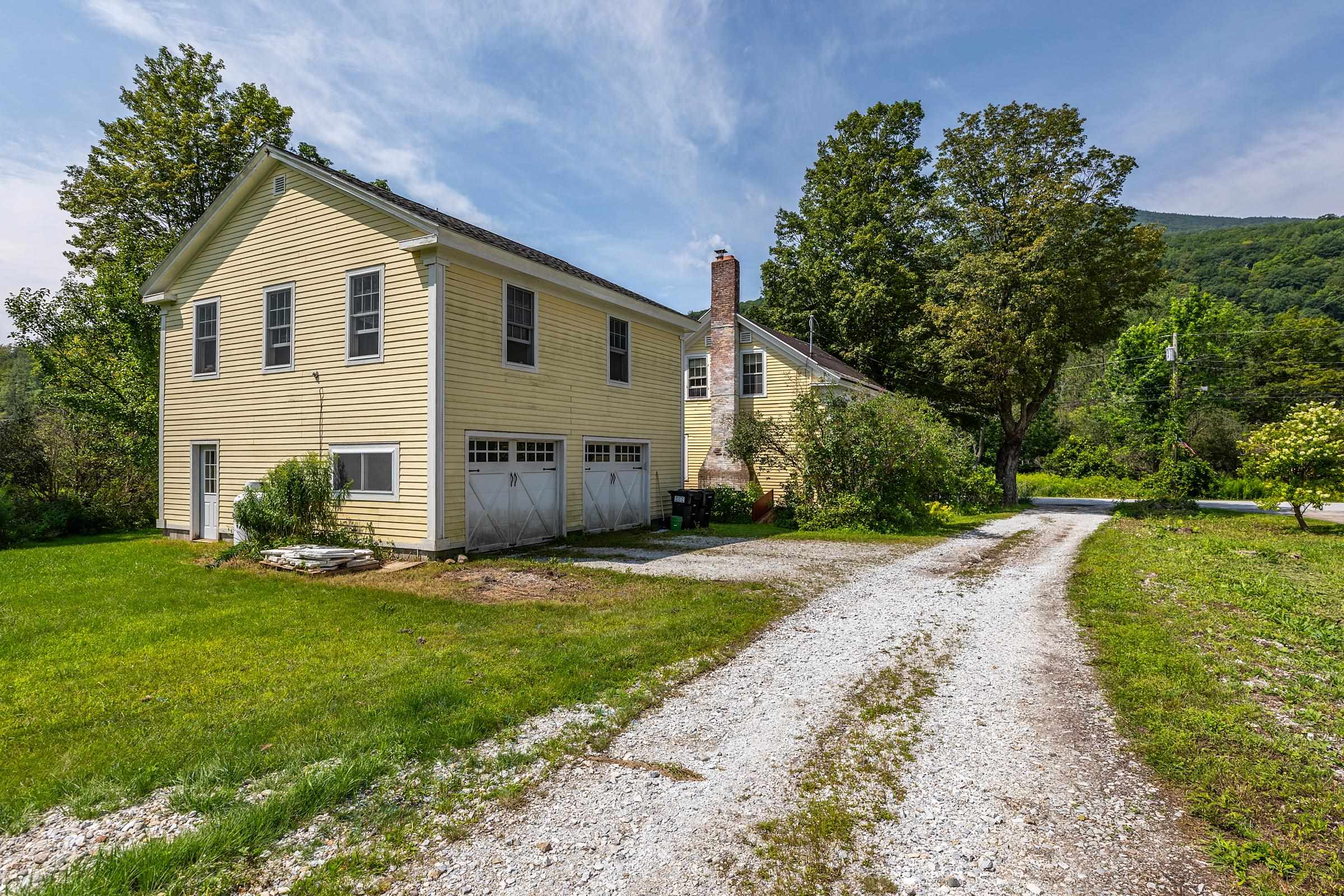
General Property Information
- Property Status:
- Active
- Price:
- $439, 500
- Assessed:
- $0
- Assessed Year:
- County:
- VT-Bennington
- Acres:
- 1.10
- Property Type:
- Single Family
- Year Built:
- 1850
- Agency/Brokerage:
- Jill Simon
Josiah Allen Real Estate, Inc. - Bedrooms:
- 4
- Total Baths:
- 4
- Sq. Ft. (Total):
- 3861
- Tax Year:
- 2026
- Taxes:
- $6, 236
- Association Fees:
Antique charmer in the village of East Dorset was originally built in the 1850s by famous lumberman, F.G. Harwood. An addition was added in 1900, followed by several improvements over time the colonial farmhouse boasts approximately 3, 861 sq. ft. including an oversized two car garage all on 1.1 acres. With a sprawling footprint that features a primary bedroom suite with oversized closet, 4 additional bedrooms, 3 1/2 baths, a formal dining room, large living room as well as front parlor. The large kitchen with a center island, 6 burner gas range opens to a deck patio on one side and the large garage on the other. Most of the wood floors are Brazilian cherry, combined with antique maple upstairs, and pale bamboo in the primary suite. There is a feel of the rambling farmhouse in this home, artfully combined with the contemporary elements and comforts. Just a short distance to Manchester, this large , yet cozy home would make the perfect place for a growing family, or to develop into multiplex housing with a few units, as there is already the footprint of a duplex here with two kitchen hook-ups, basements, and furnaces. Recent zoning changes will make this home “mixed-use residential”, opening up a host of creative possibilities for small business as well as housing. Great location & excellent school choice. Worth the trip!
Interior Features
- # Of Stories:
- 2
- Sq. Ft. (Total):
- 3861
- Sq. Ft. (Above Ground):
- 3861
- Sq. Ft. (Below Ground):
- 0
- Sq. Ft. Unfinished:
- 1000
- Rooms:
- 10
- Bedrooms:
- 4
- Baths:
- 4
- Interior Desc:
- Wood Fireplace, 1 Fireplace, Kitchen Island, Kitchen/Dining, Kitchen/Family, Primary BR w/ BA, Soaking Tub, Walk-in Closet, Walk-in Pantry, 2nd Floor Laundry
- Appliances Included:
- Gas Cooktop, Dishwasher, Dryer, Microwave, Refrigerator, Washer, Propane Water Heater
- Flooring:
- Bamboo, Ceramic Tile, Hardwood, Vinyl
- Heating Cooling Fuel:
- Water Heater:
- Basement Desc:
- Bulkhead, Concrete, Interior Stairs, Sump Pump, Unfinished
Exterior Features
- Style of Residence:
- Colonial, Farmhouse, Historic Vintage
- House Color:
- Yellow
- Time Share:
- No
- Resort:
- Exterior Desc:
- Exterior Details:
- Deck, Covered Porch, Enclosed Porch, Screened Porch
- Amenities/Services:
- Land Desc.:
- Country Setting, Landscaped, Level, Mountain View, In Town, Valley, Near Railroad
- Suitable Land Usage:
- Roof Desc.:
- Other Shingle
- Driveway Desc.:
- Gravel
- Foundation Desc.:
- Stone
- Sewer Desc.:
- Private, Septic
- Garage/Parking:
- Yes
- Garage Spaces:
- 2
- Road Frontage:
- 150
Other Information
- List Date:
- 2024-11-26
- Last Updated:
- 2025-02-25 21:30:20


