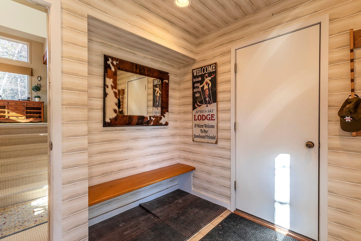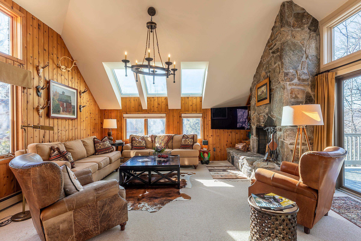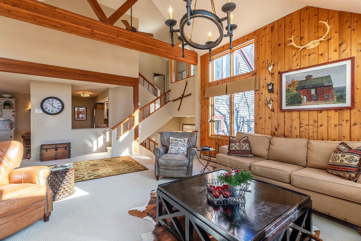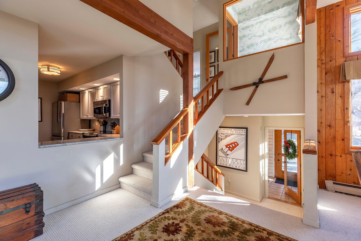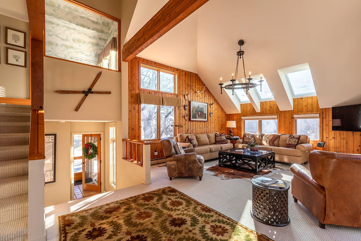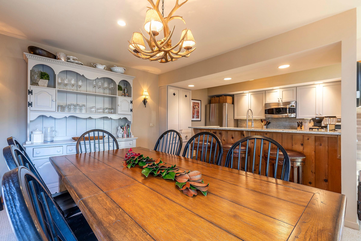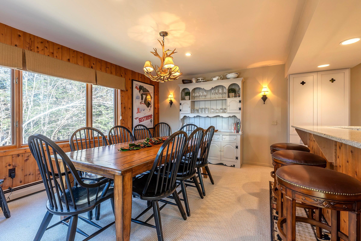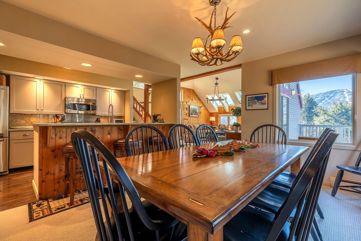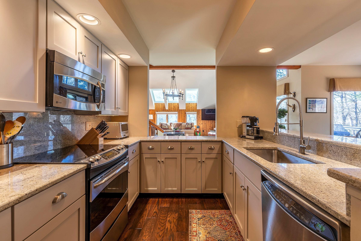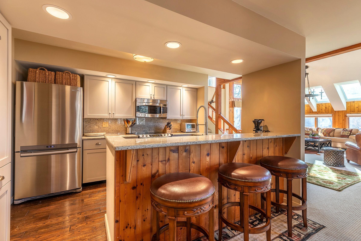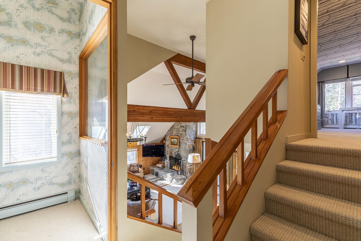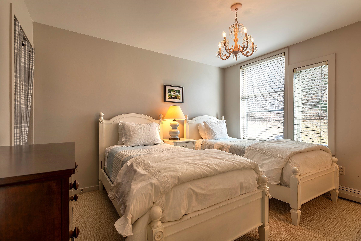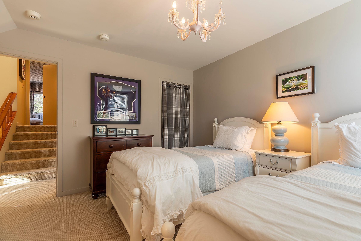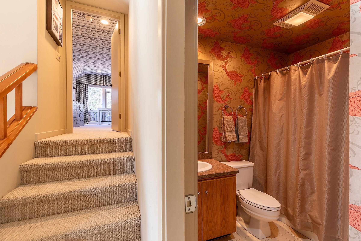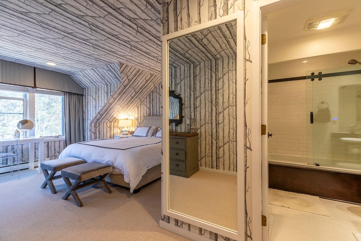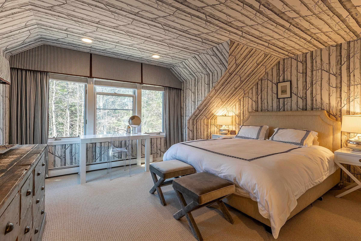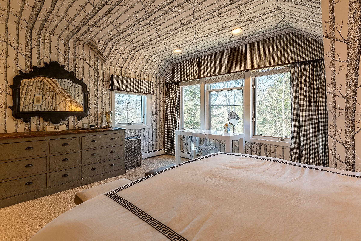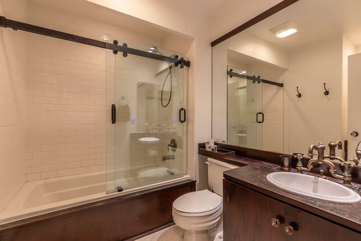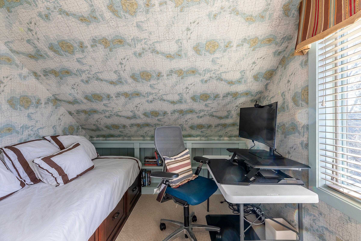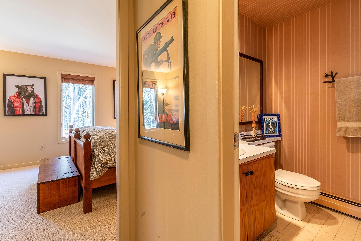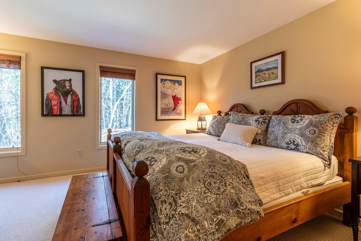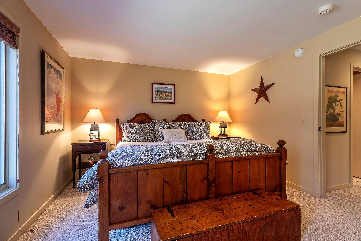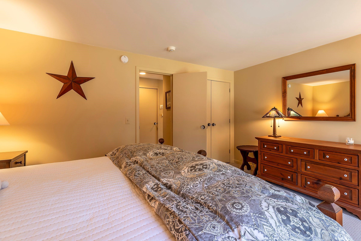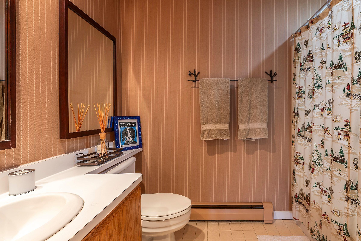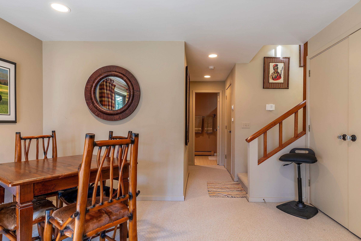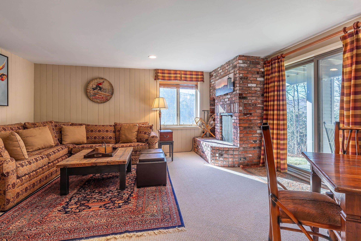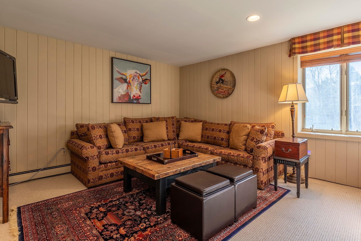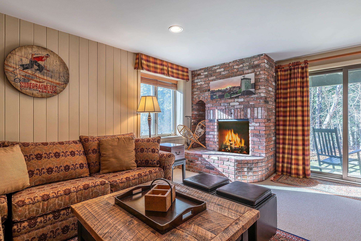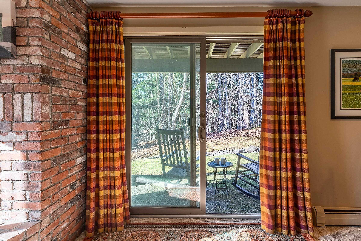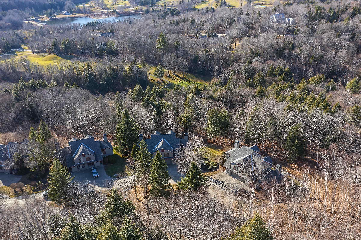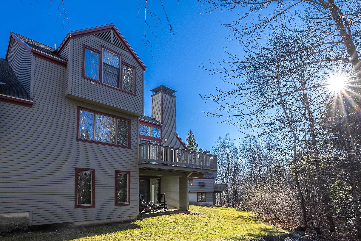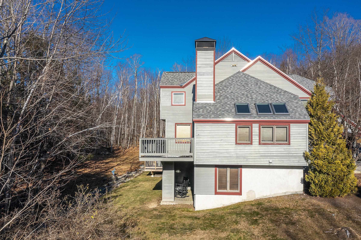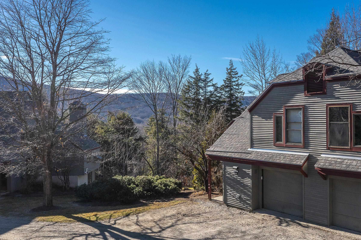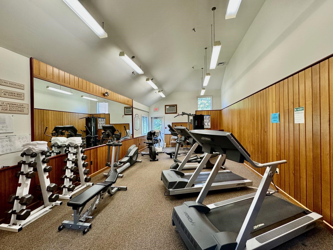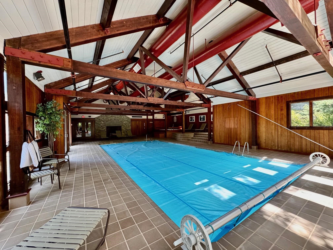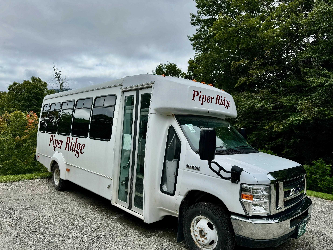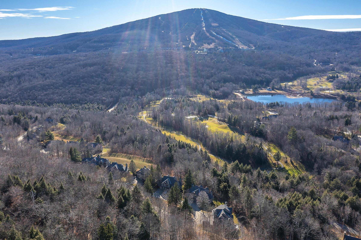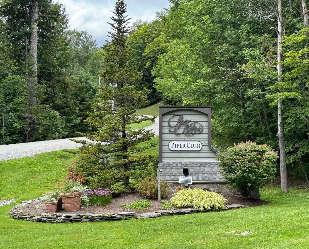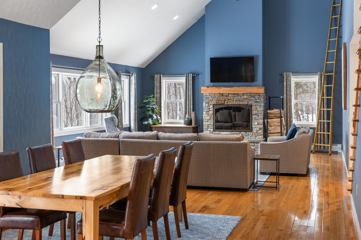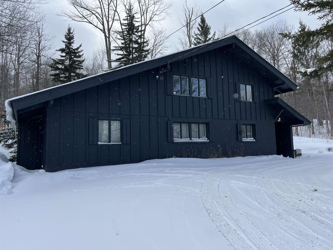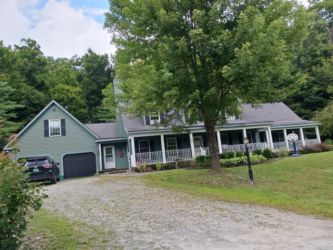1 of 52
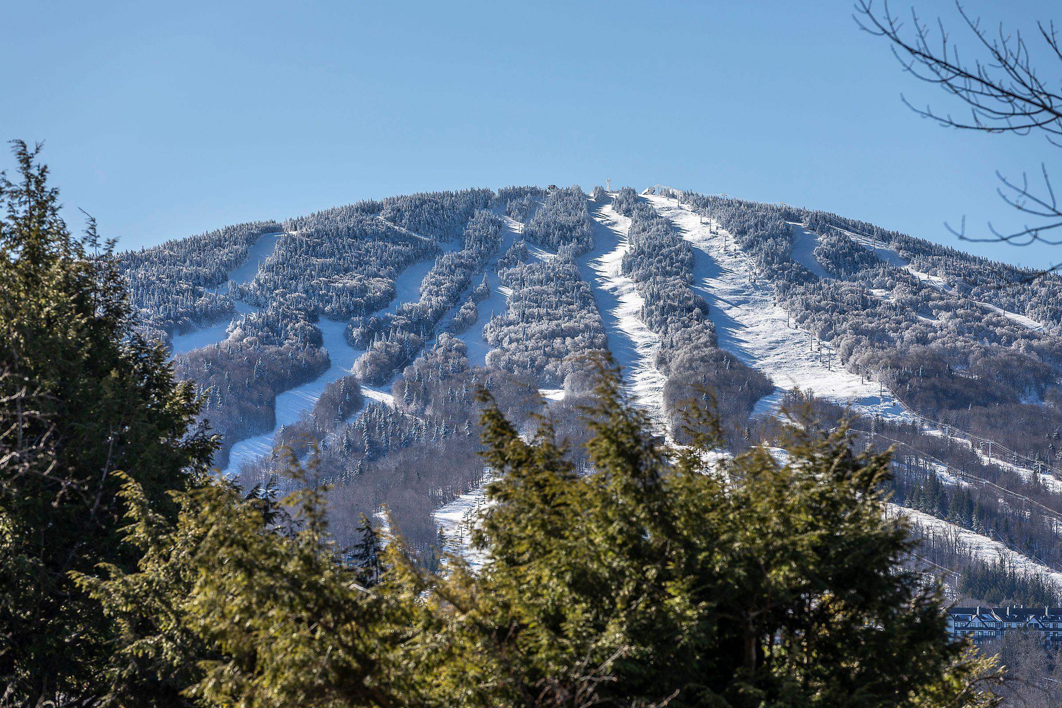

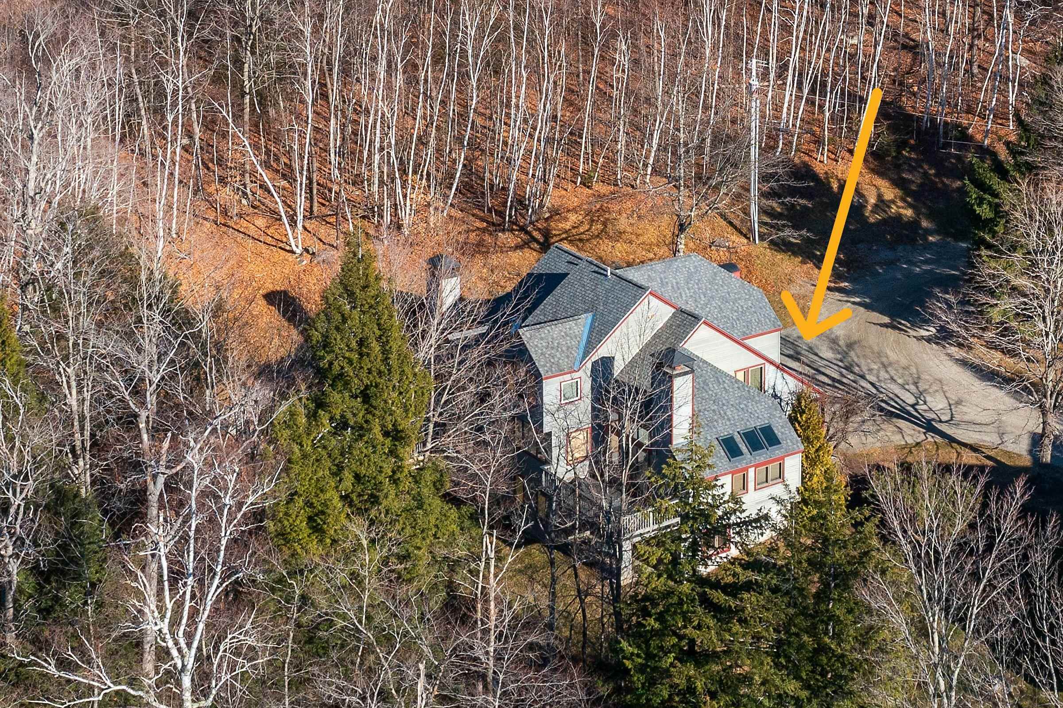
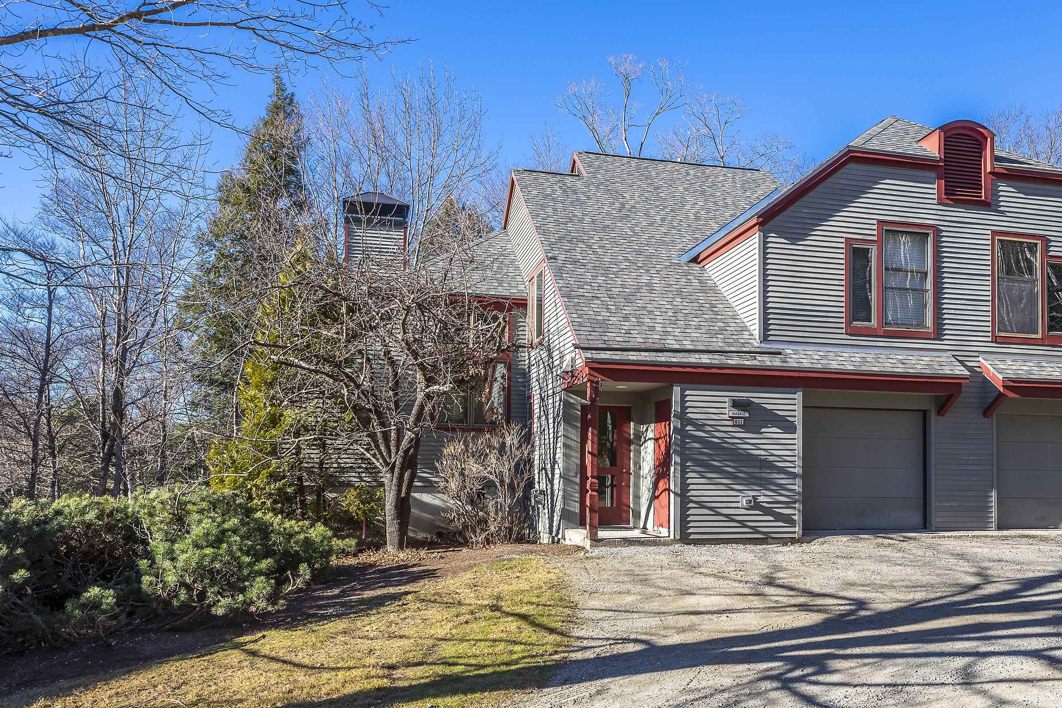
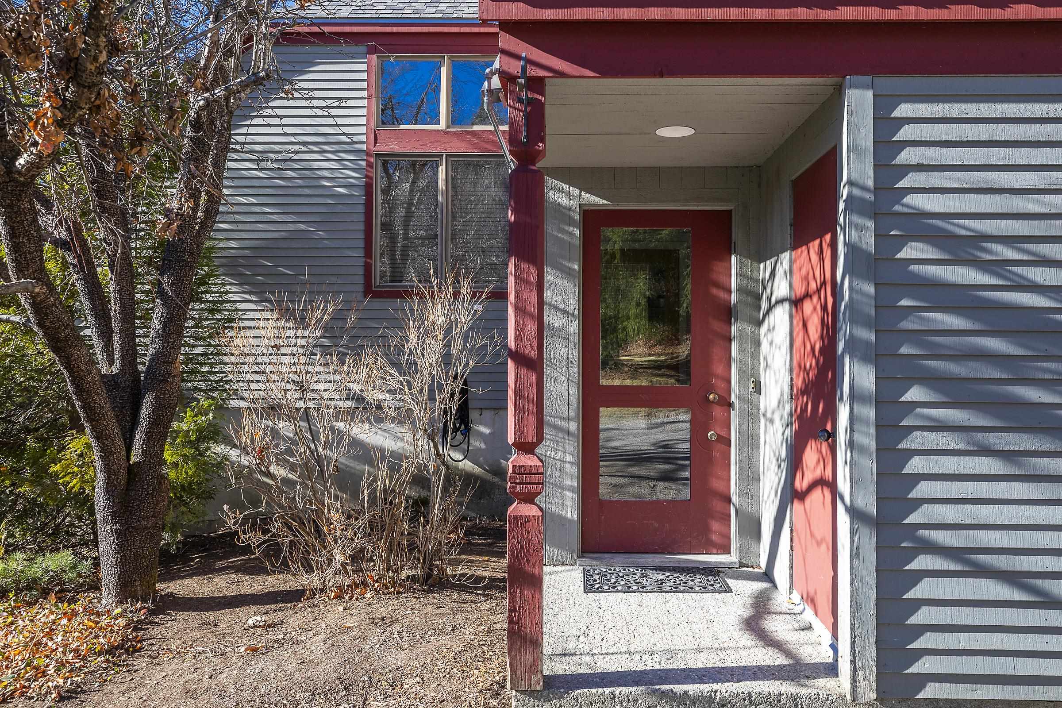
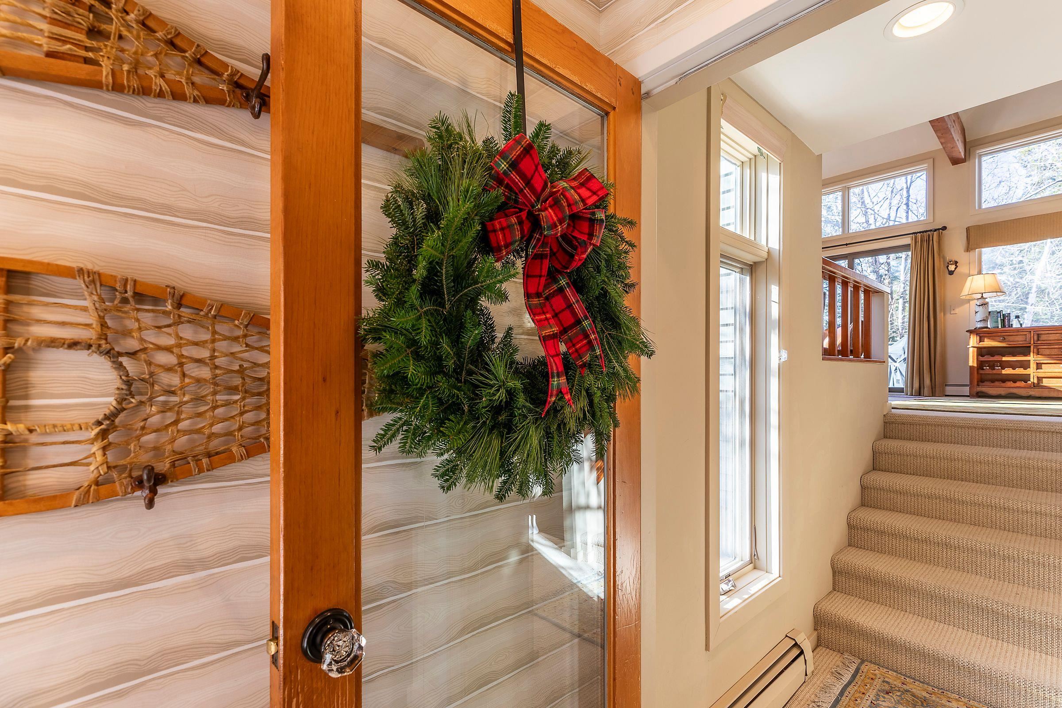
General Property Information
- Property Status:
- Active Under Contract
- Price:
- $819, 000
- Assessed:
- $0
- Assessed Year:
- County:
- VT-Bennington
- Acres:
- 0.00
- Property Type:
- Condo
- Year Built:
- 1986
- Agency/Brokerage:
- Terry Hill
Berkshire Hathaway HomeServices Stratton Home - Bedrooms:
- 3
- Total Baths:
- 3
- Sq. Ft. (Total):
- 2300
- Tax Year:
- 2024
- Taxes:
- $8, 163
- Association Fees:
SATURDAY DECEMBER 28th 3 - 5 pm Apre' ski time PUBLIC OPEN HOUSE Come take a walk thru Situated in the heart of Stratton, this Piper Ridge condo puts you in the perfect position to enjoy the best of winter sports and mountain recreation. Three floors of living space boast three well placed bedrooms , three baths PLUS family room AND bonus room for your over flow family and guests. Spacious, open concept living with cozy furnishings and a warm inviting atmosphere. A gourmet kitchen which opens to dining and living areas. The Piper Club is your walk-to fitness center offering heated indoor pool/hot tub , racquet court and gym along with summer tennis courts. Winter shuttle service available to Stratton's base lodge. One car garage allows for great storage. After skiing and boarding explore nearby restaurants, shops and walking trails or unwind around one of the two fireplaces and take in the mountain views from your own deck. Dinner time views of the trail groomers from your dining room table. Whether you are seeking a weekend getaway or a year round retreat, this condo offers an unbeatable combination of location, comfort and style. So don't miss your chance to own this incredible mountain escape. Contact us to schedule a private tour and experience the beauty of this condo firsthand. Sellers happy to accommodate a pre holiday closing for occupancy.
Interior Features
- # Of Stories:
- 3
- Sq. Ft. (Total):
- 2300
- Sq. Ft. (Above Ground):
- 2300
- Sq. Ft. (Below Ground):
- 0
- Sq. Ft. Unfinished:
- 0
- Rooms:
- 8
- Bedrooms:
- 3
- Baths:
- 3
- Interior Desc:
- Blinds, Ceiling Fan, Dining Area, Draperies, Fireplace - Screens/Equip, Fireplace - Wood, Fireplaces - 2, Furnished, Kitchen/Dining, Primary BR w/ BA, Natural Woodwork
- Appliances Included:
- Dishwasher, Dryer, Microwave, Range - Electric, Refrigerator, Washer, Stove - Electric, Water Heater - Owned
- Flooring:
- Carpet, Tile
- Heating Cooling Fuel:
- Water Heater:
- Basement Desc:
- Finished
Exterior Features
- Style of Residence:
- End Unit, Multi-Level, Walkout Lower Level
- House Color:
- Grey
- Time Share:
- No
- Resort:
- Yes
- Exterior Desc:
- Exterior Details:
- Deck, Patio
- Amenities/Services:
- Land Desc.:
- Condo Development, Landscaped, Mountain View, Recreational, Sloping
- Suitable Land Usage:
- Roof Desc.:
- Shingle - Architectural
- Driveway Desc.:
- Gravel
- Foundation Desc.:
- Poured Concrete
- Sewer Desc.:
- Community
- Garage/Parking:
- Yes
- Garage Spaces:
- 1
- Road Frontage:
- 0
Other Information
- List Date:
- 2024-11-27
- Last Updated:
- 2025-02-04 23:55:37



