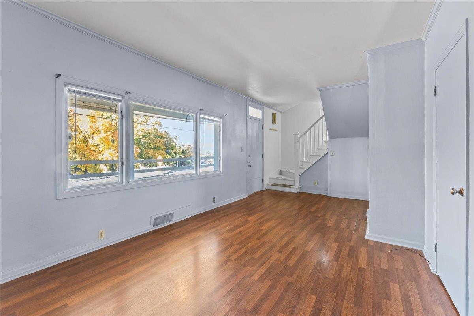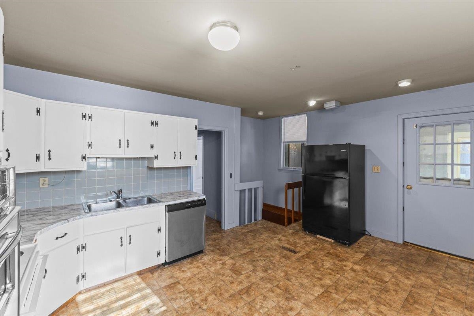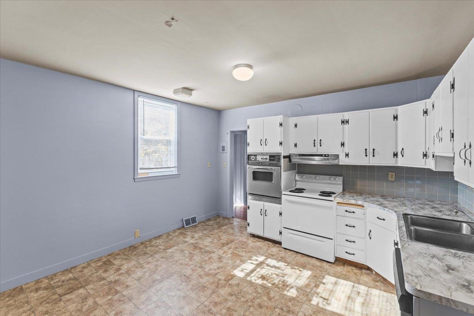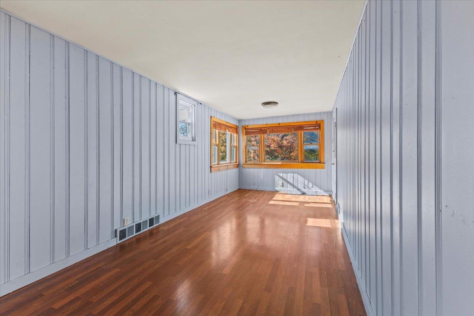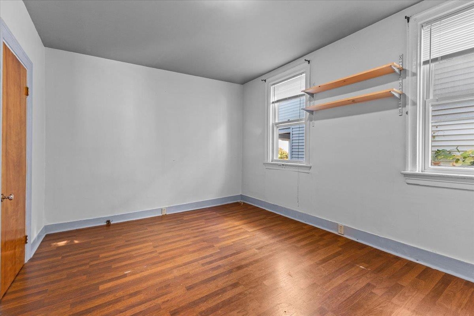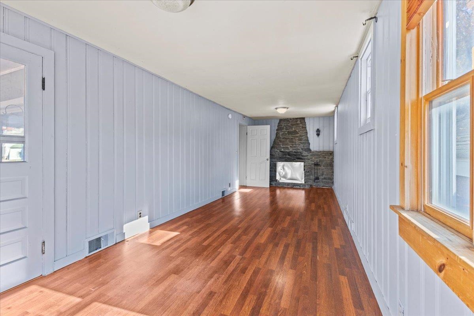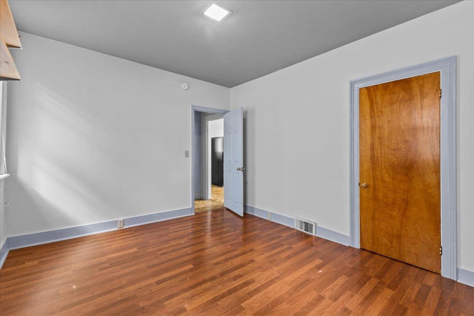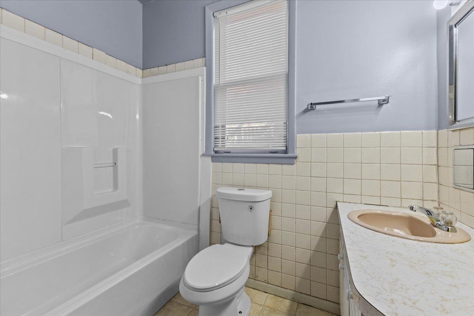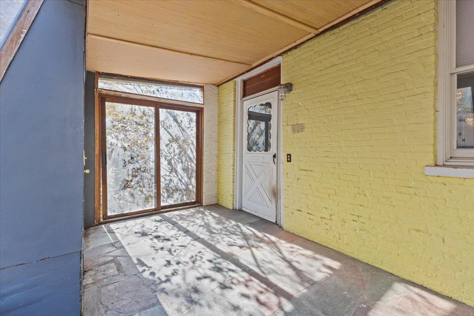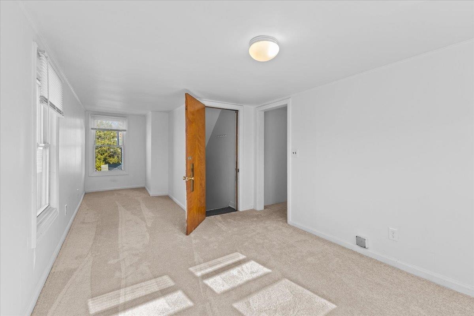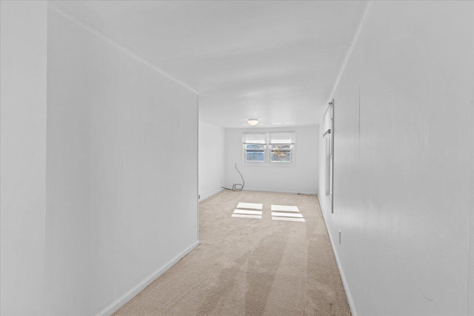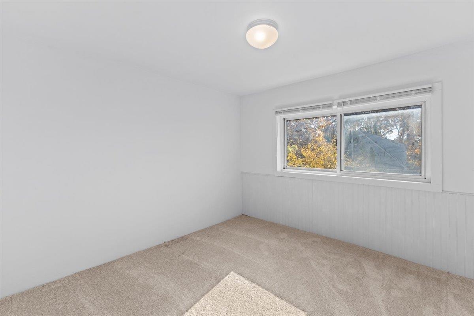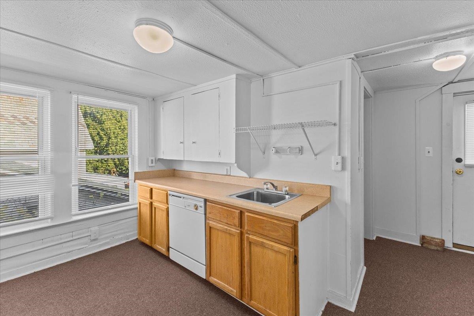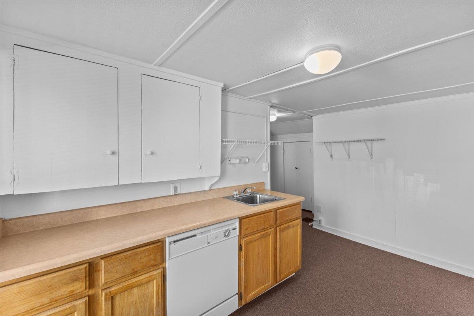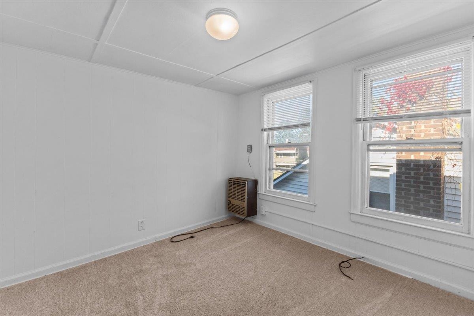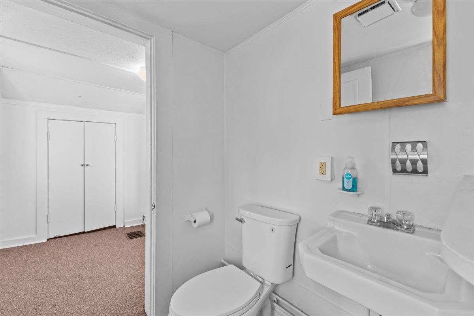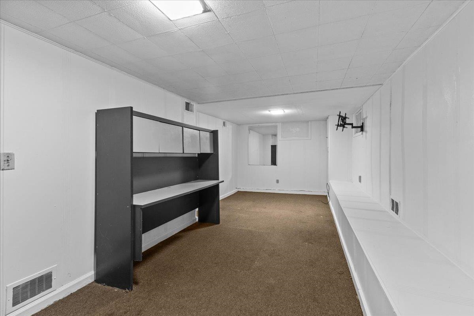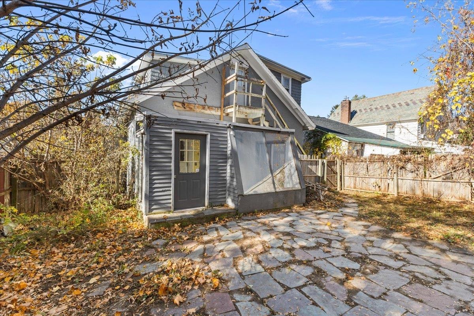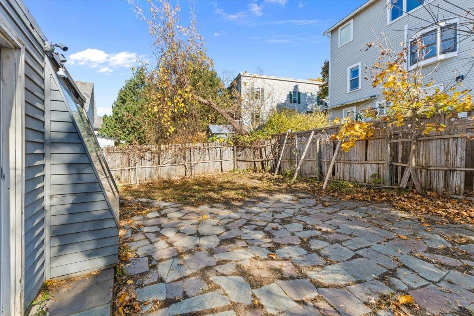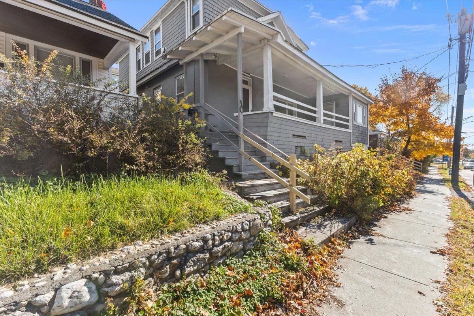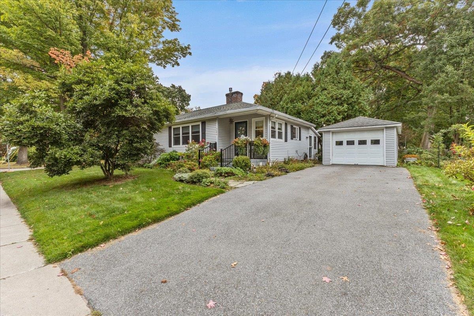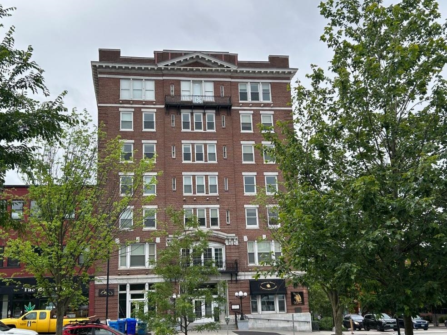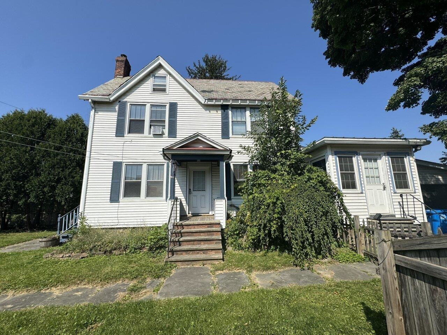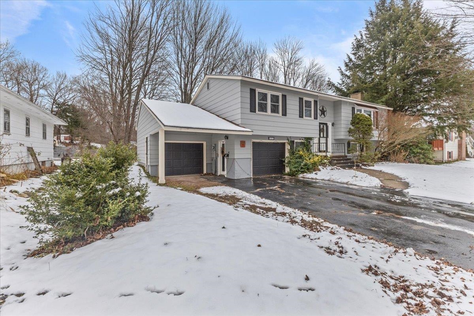1 of 28
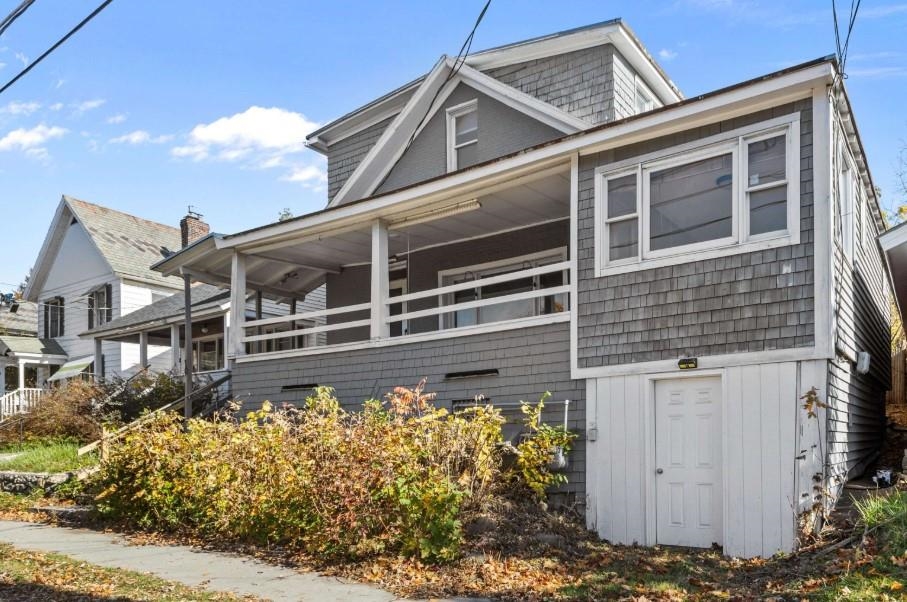
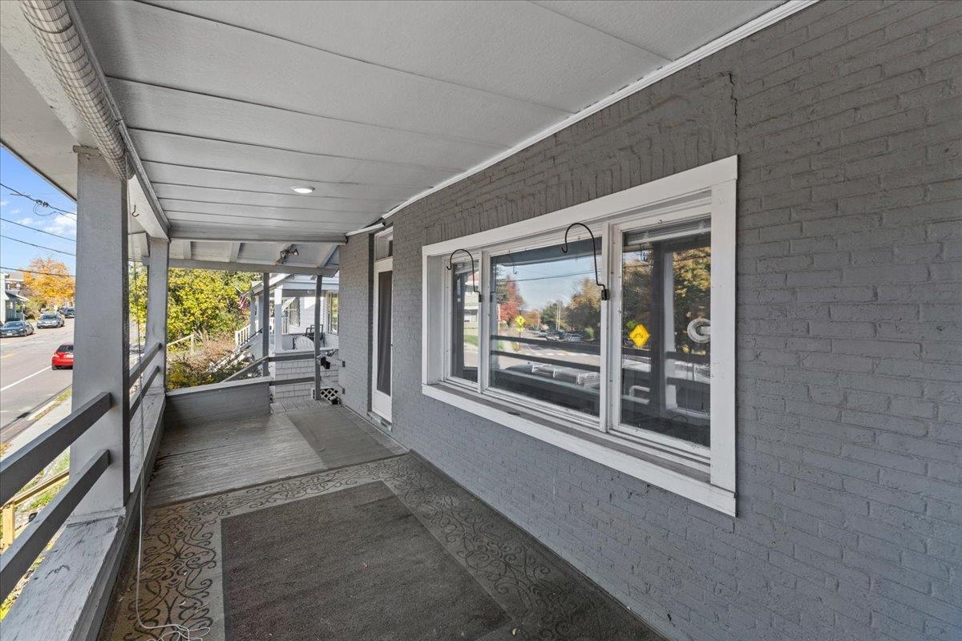
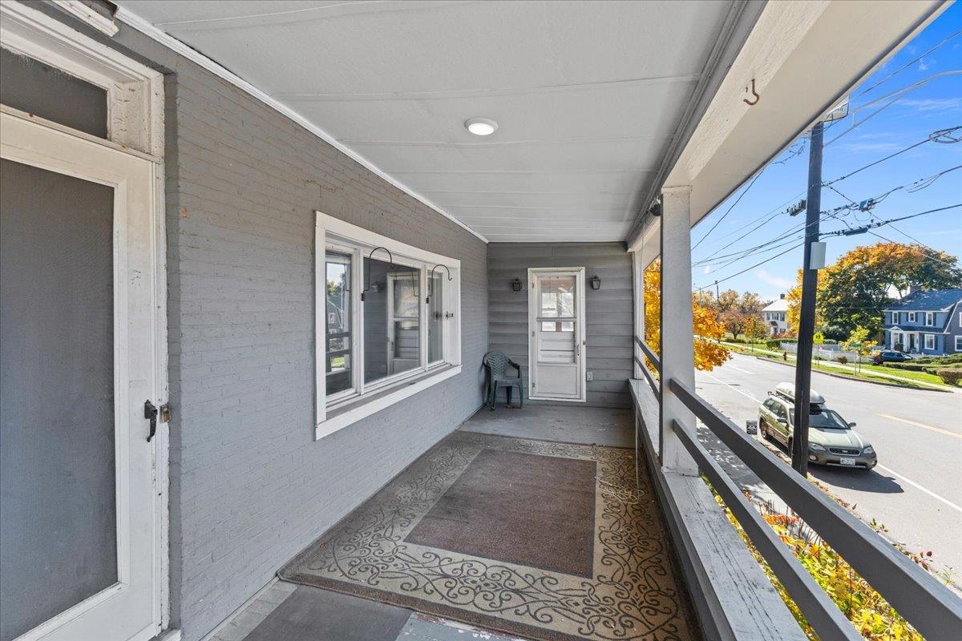
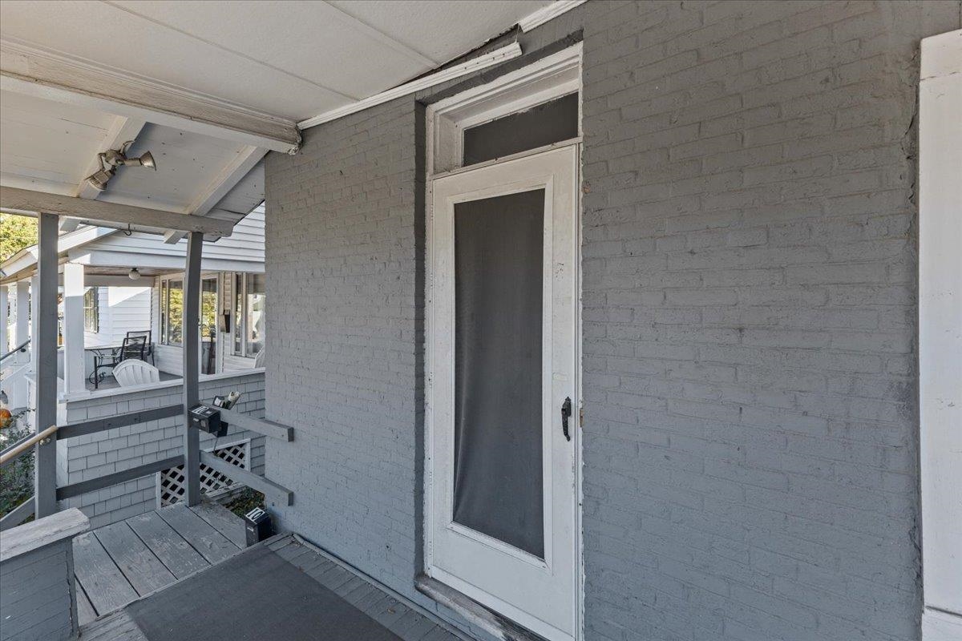
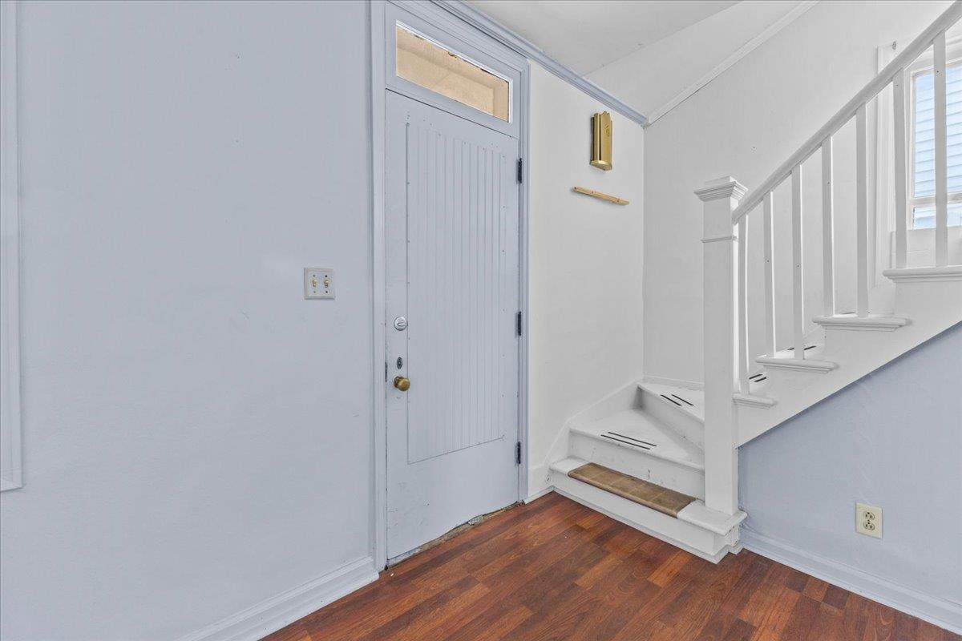
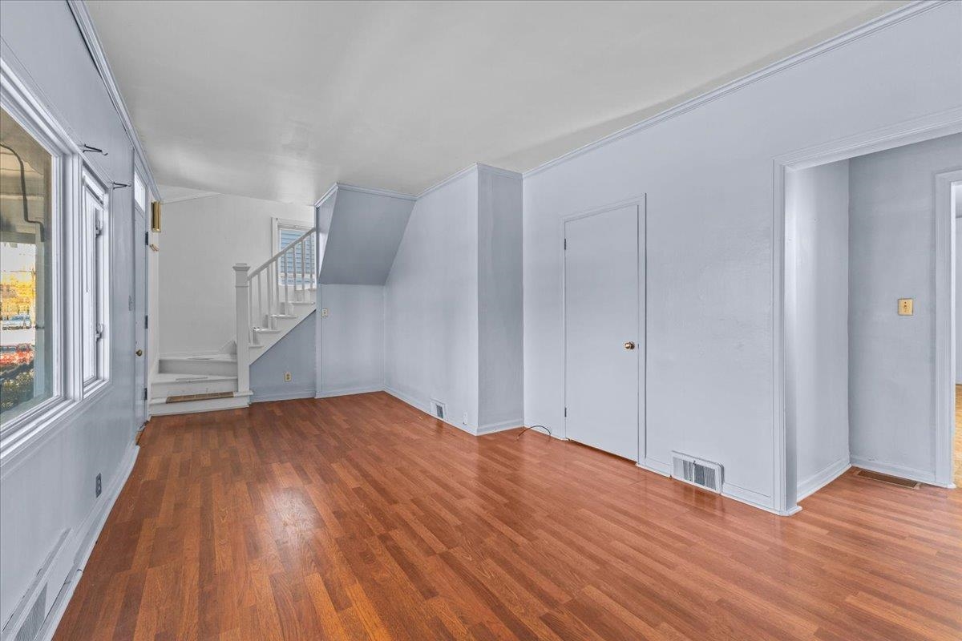
General Property Information
- Property Status:
- Active
- Price:
- $455, 000
- Assessed:
- $0
- Assessed Year:
- County:
- VT-Chittenden
- Acres:
- 0.06
- Property Type:
- Single Family
- Year Built:
- 1899
- Agency/Brokerage:
- The Malley Group
KW Vermont - Bedrooms:
- 3
- Total Baths:
- 2
- Sq. Ft. (Total):
- 2158
- Tax Year:
- 2024
- Taxes:
- $10, 791
- Association Fees:
This wonderful home in the heart of the south end of Burlington is easily accessible from Route 7, close to I-89, UVM and the Medical Center, Champlain College, Callahan Park, schools, shopping, dining and everything downtown Burlington has to offer! Enter through a covered front porch ideal for morning coffee or evening relaxation. The living room is spacious, with easy maintenance laminate floors. There are two good-sized bedrooms on the first level and a large kitchen with enough space to add an island. Out the back door you'll find a three season porch that opens to a private fenced-in backyard with a patio and space for a garden. A full bath rounds out the first floor. Upstairs is another bedroom and two additional flex-spaces for office, study, or even a craft area. In addition, there is a cozy living room that is a perfect getaway or hang-out space. The second floor is ideal for guests, giving them their own space including a coffee bar area and 3/4 bath. You'll find approximately 150 sq ft of finished space and another 3/4 bath in the basement. A second huge storage space exists in the basement perfect for bikes, skis, lawn equipment, etc. Recent updates include new carpet in the lower level, new carpet and paint in the upper level (2023), new fridge in the lower level (2023), and a newer furnace (2019).
Interior Features
- # Of Stories:
- 2
- Sq. Ft. (Total):
- 2158
- Sq. Ft. (Above Ground):
- 2008
- Sq. Ft. (Below Ground):
- 150
- Sq. Ft. Unfinished:
- 634
- Rooms:
- 8
- Bedrooms:
- 3
- Baths:
- 2
- Interior Desc:
- Appliances Included:
- Water Heater–Natural Gas
- Flooring:
- Carpet, Hardwood, Laminate
- Heating Cooling Fuel:
- Water Heater:
- Basement Desc:
- Concrete Floor, Partially Finished, Stairs - Interior
Exterior Features
- Style of Residence:
- Historic Vintage
- House Color:
- Gray
- Time Share:
- No
- Resort:
- Exterior Desc:
- Exterior Details:
- Amenities/Services:
- Land Desc.:
- City Lot, Sidewalks, In Town, Near Shopping, Near Public Transportatn
- Suitable Land Usage:
- Roof Desc.:
- Membrane, Shingle, Slate
- Driveway Desc.:
- Other
- Foundation Desc.:
- Brick, Stone
- Sewer Desc.:
- Public
- Garage/Parking:
- No
- Garage Spaces:
- 0
- Road Frontage:
- 48
Other Information
- List Date:
- 2024-11-27
- Last Updated:
- 2024-12-19 21:36:35


