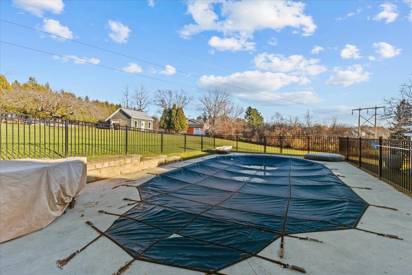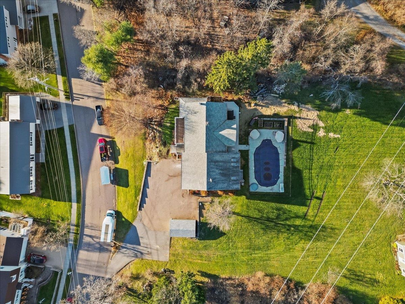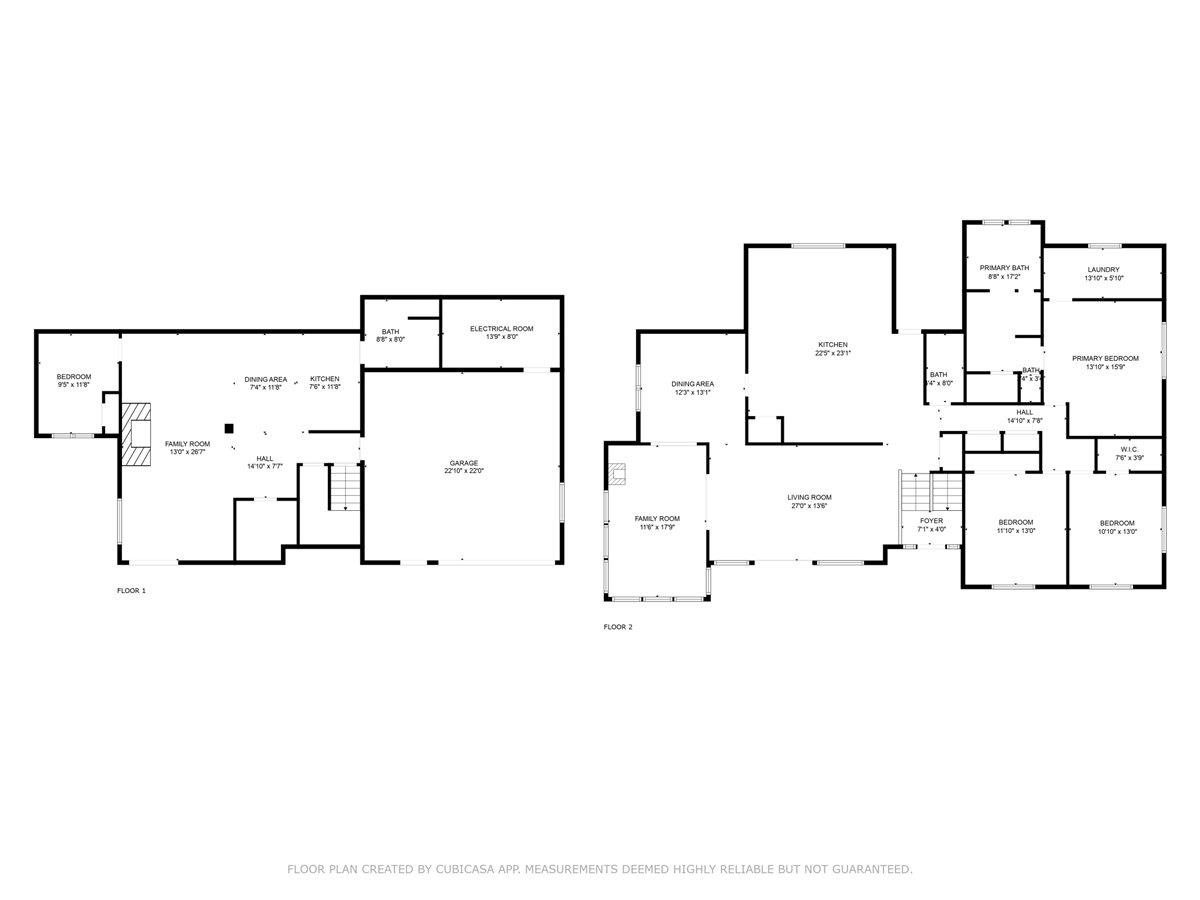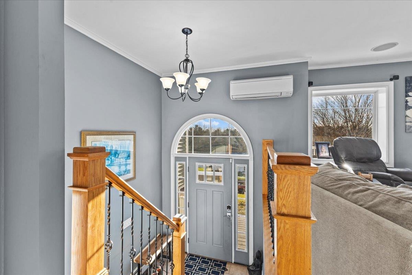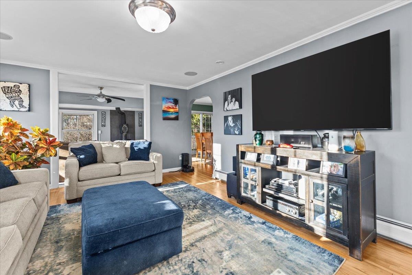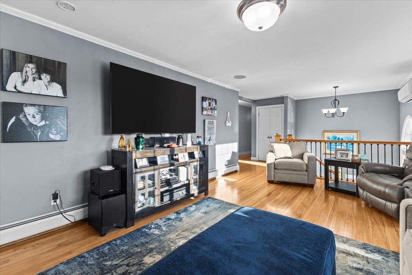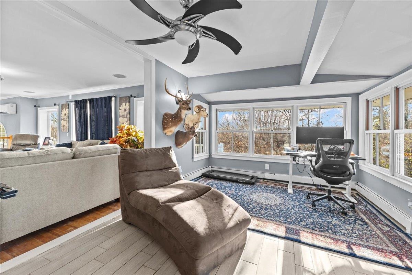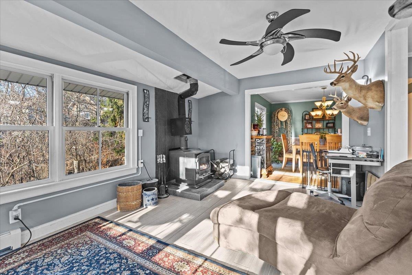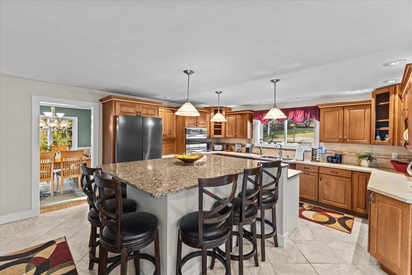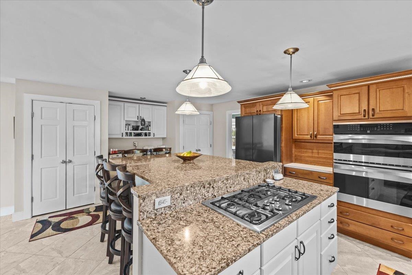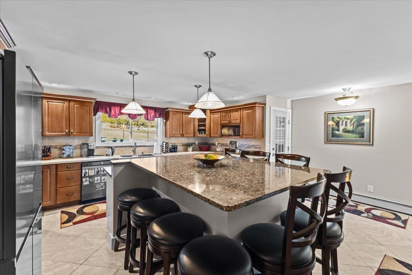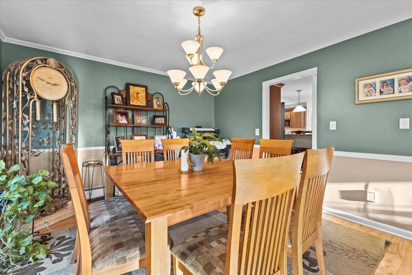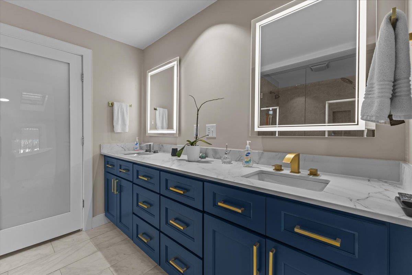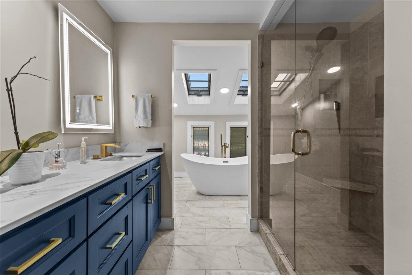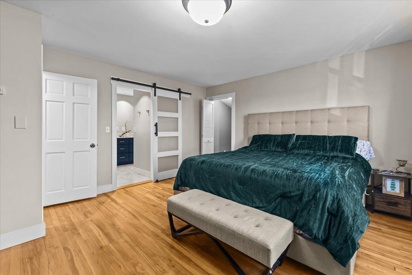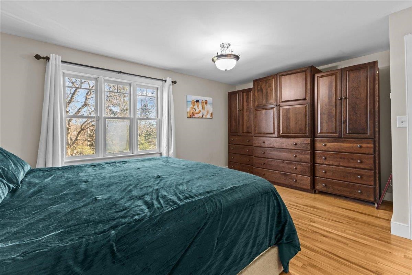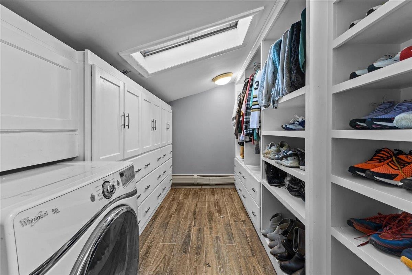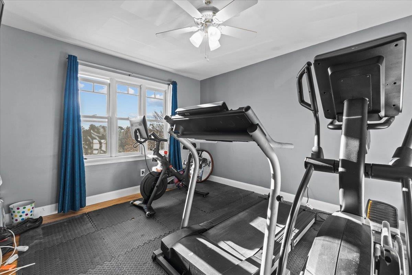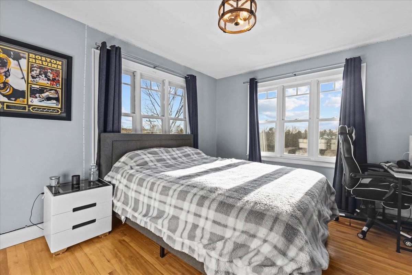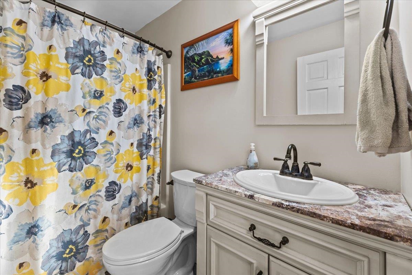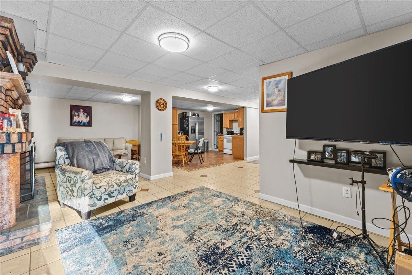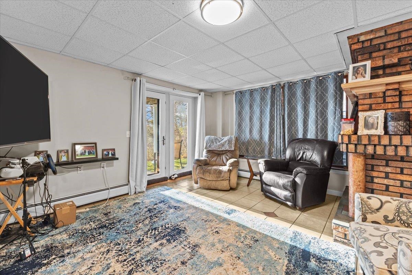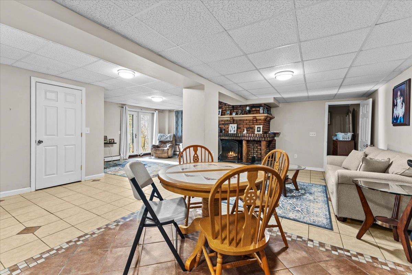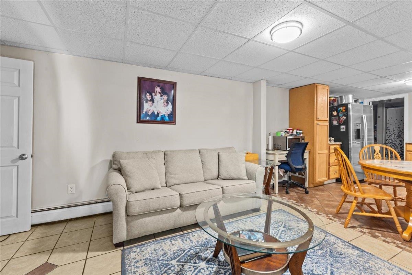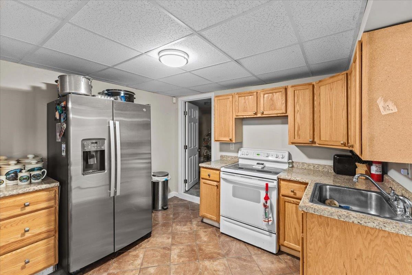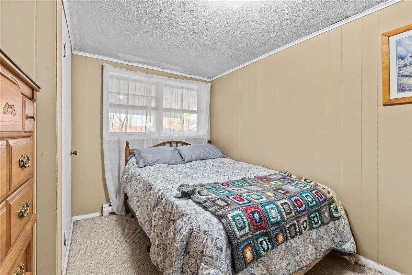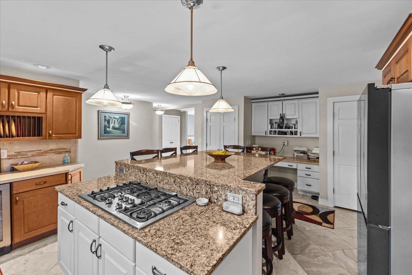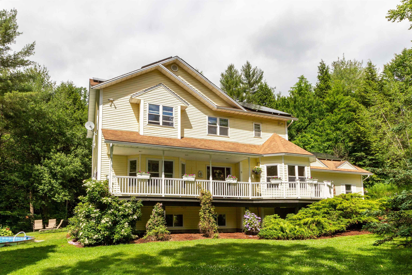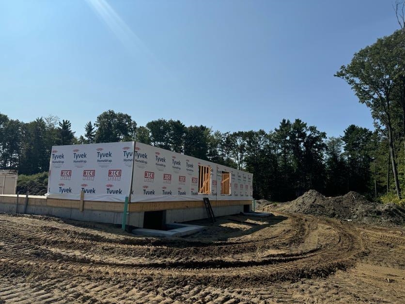1 of 34
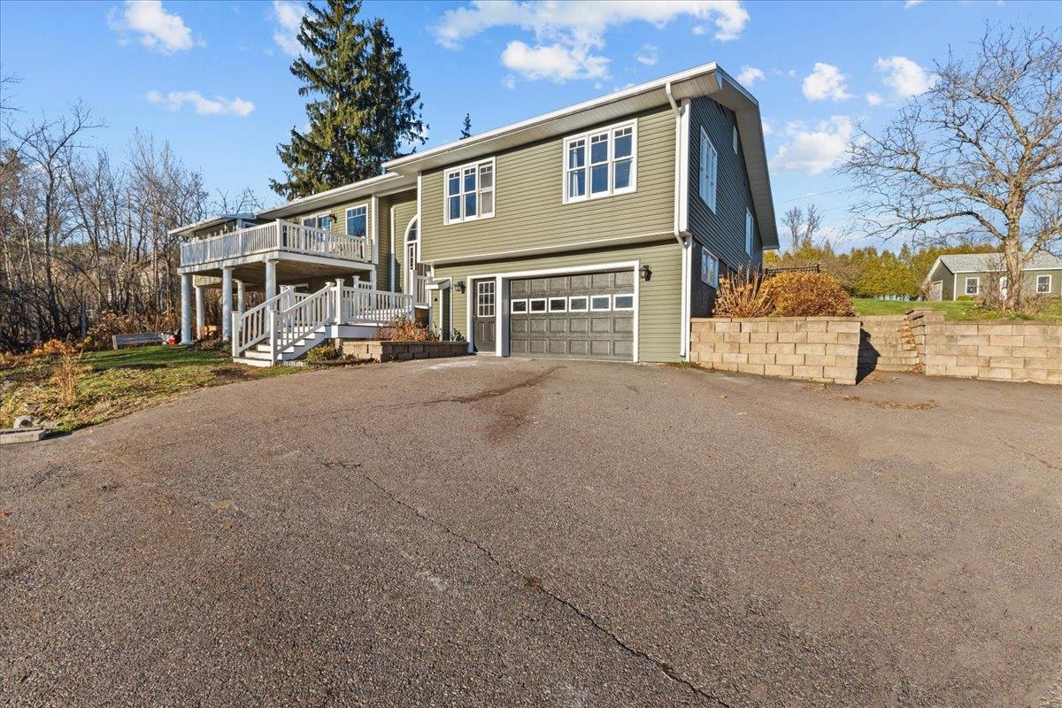
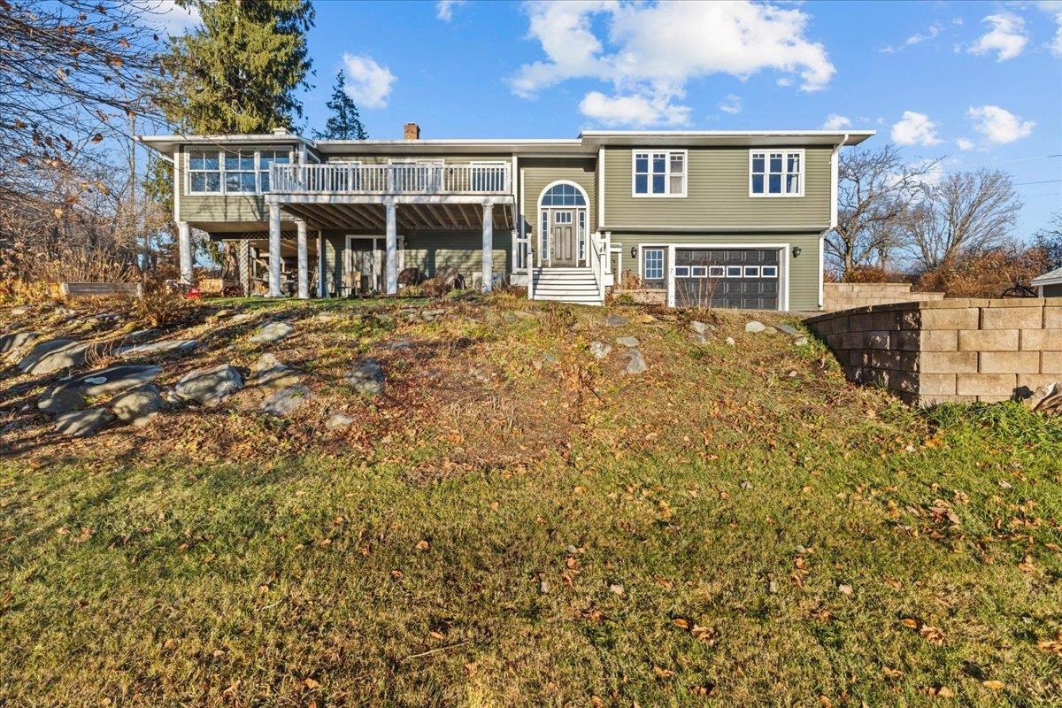
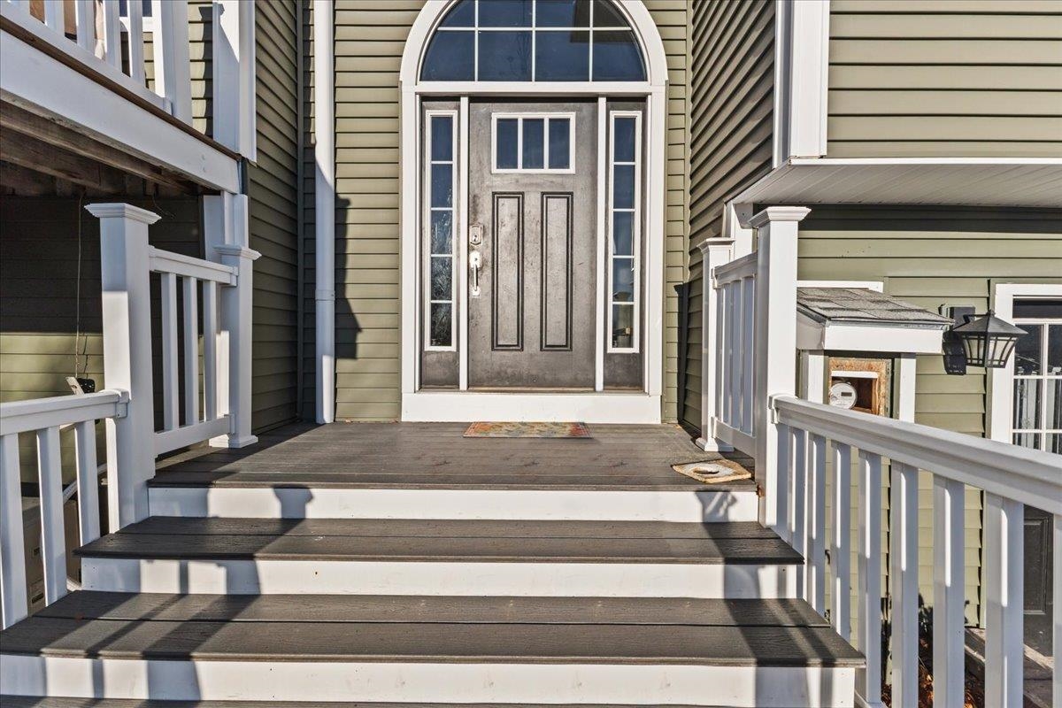

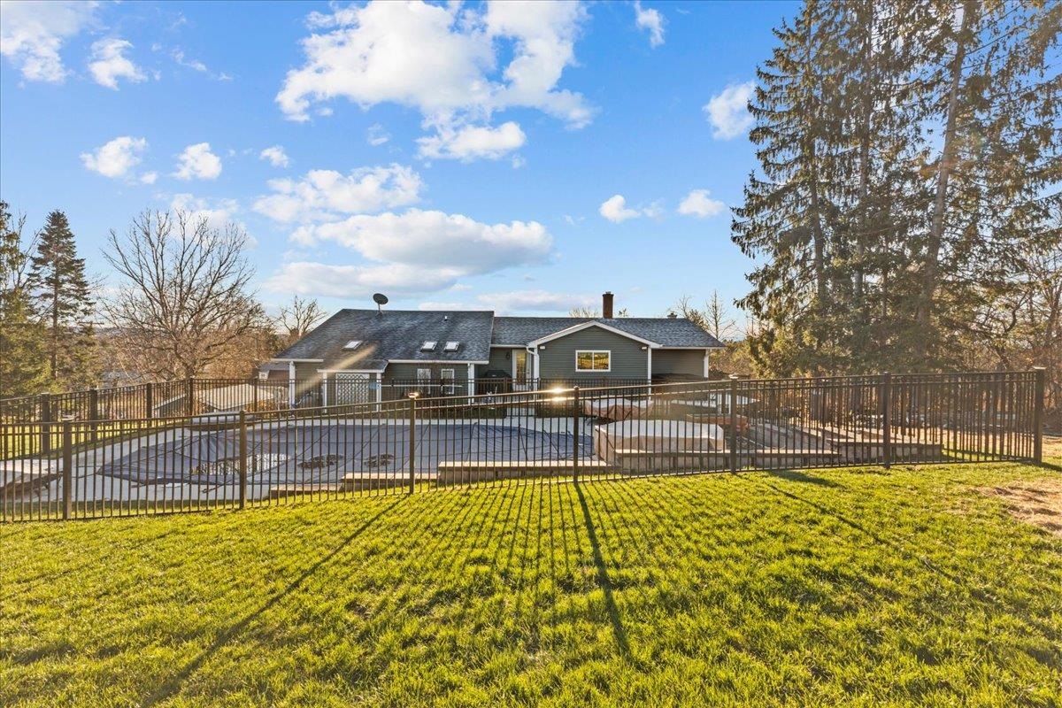
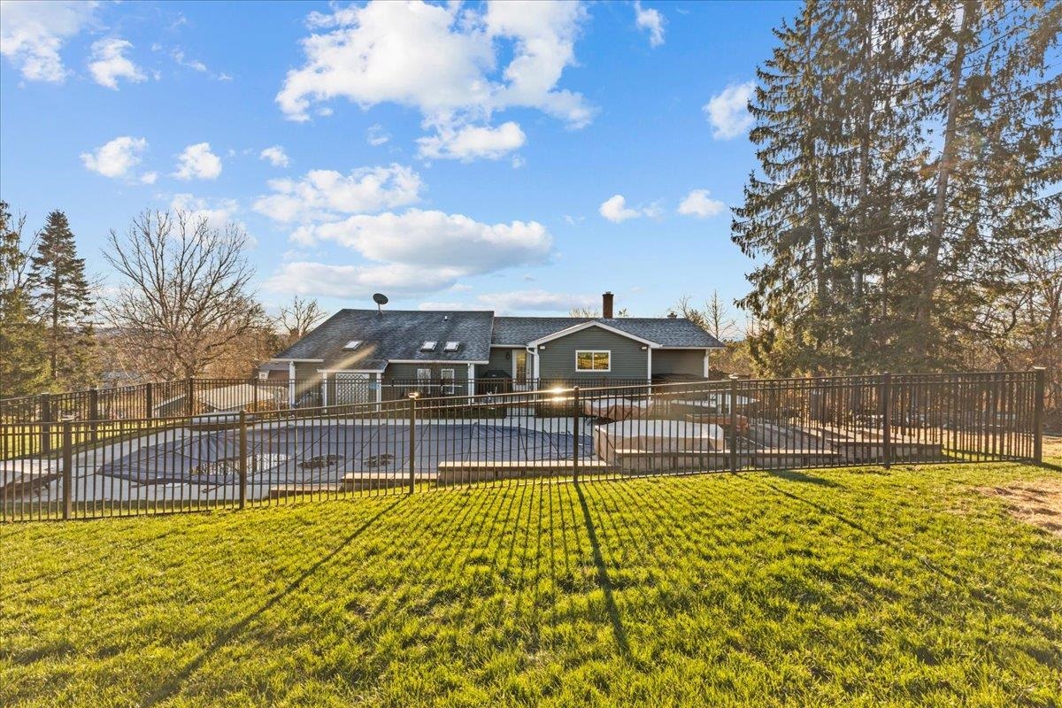
General Property Information
- Property Status:
- Active
- Price:
- $725, 000
- Assessed:
- $0
- Assessed Year:
- County:
- VT-Chittenden
- Acres:
- 0.91
- Property Type:
- Single Family
- Year Built:
- 1965
- Agency/Brokerage:
- Darcy Handy
RE/MAX North Professionals - Bedrooms:
- 3
- Total Baths:
- 3
- Sq. Ft. (Total):
- 2822
- Tax Year:
- 2024
- Taxes:
- $9, 251
- Association Fees:
Open House Saturday 11 - 1 PM Step into this beautifully updated 3-bedroom, 3-bathroom raised ranch, where style meets functionality. Nestled on a serene and private lot, this property is perfect for those who value comfort, space, and modern conveniences. The main level greets you with an abundance of natural light, streaming through oversized windows that showcase gleaming hardwood floors and an open-concept layout. The updated kitchen is a true showstopper, featuring granite countertops, stainless steel appliances, and ample cabinet space, making meal prep a breeze. Entertain effortlessly in the adjoining dining area or step out onto the deck to enjoy the view of your inground pool and sprawling fenced backyard—a personal oasis perfect for summer gatherings, gardening, or simply unwinding in privacy. The primary bedroom boasts an updated en-suite bathroom, offering a spa-like retreat with modern fixtures, a walk-in shower, and soaking tub. Two additional bedrooms on this level share a well-appointed bathroom, completing the main floor. The lower level features a private in-law apartment which includes a cozy bonus room which could be used as a bedroom, a full bathroom, and its own living and kitchen area—ideal for extended family, guests, or rental potential. With its own entrance, it offers privacy and convenience. Conveniently located near schools, parks, shopping, and commuter routes. Brand new boiler installed 12/10/24.
Interior Features
- # Of Stories:
- 1
- Sq. Ft. (Total):
- 2822
- Sq. Ft. (Above Ground):
- 1730
- Sq. Ft. (Below Ground):
- 1092
- Sq. Ft. Unfinished:
- 638
- Rooms:
- 10
- Bedrooms:
- 3
- Baths:
- 3
- Interior Desc:
- Ceiling Fan, Dining Area, In-Law/Accessory Dwelling, In-Law Suite, Kitchen Island, Primary BR w/ BA, Natural Light, Soaking Tub, Walk-in Closet, Laundry - 1st Floor
- Appliances Included:
- Dishwasher, Dryer, Microwave, Refrigerator, Washer, Stove - Gas, Water Heater - Owned, Water Heater
- Flooring:
- Tile, Wood
- Heating Cooling Fuel:
- Water Heater:
- Basement Desc:
- Apartments, Daylight, Finished, Full, Insulated, Walkout, Interior Access
Exterior Features
- Style of Residence:
- Raised Ranch
- House Color:
- Time Share:
- No
- Resort:
- Exterior Desc:
- Exterior Details:
- Deck, Fence - Full, Garden Space, Outbuilding, Pool - In Ground, Shed, Window Screens
- Amenities/Services:
- Land Desc.:
- Curbing, Landscaped, In Town, Near Golf Course, Near Paths, Near Shopping, Neighborhood, Near Public Transportatn, Near Railroad, Near Hospital, Near School(s)
- Suitable Land Usage:
- Roof Desc.:
- Shingle - Asphalt
- Driveway Desc.:
- Paved
- Foundation Desc.:
- Concrete
- Sewer Desc.:
- Public
- Garage/Parking:
- Yes
- Garage Spaces:
- 2
- Road Frontage:
- 0
Other Information
- List Date:
- 2024-11-26
- Last Updated:
- 2024-12-14 17:05:13


