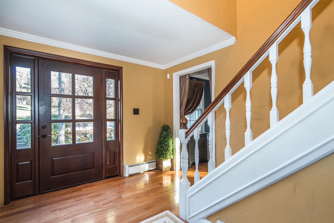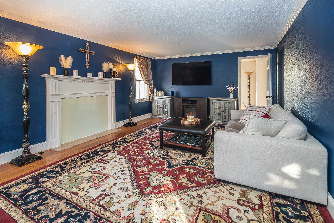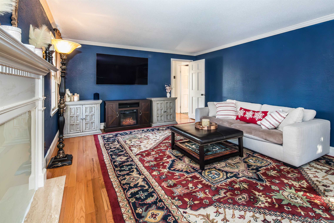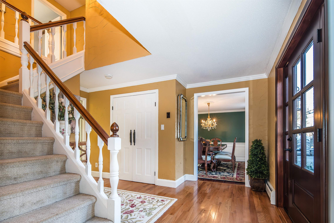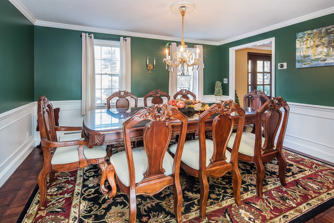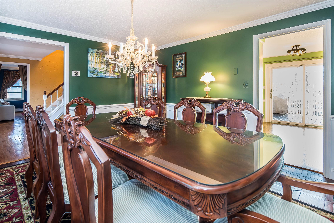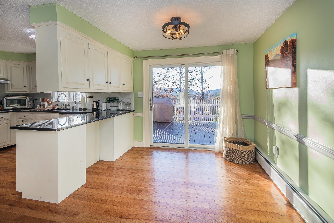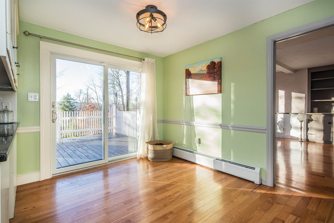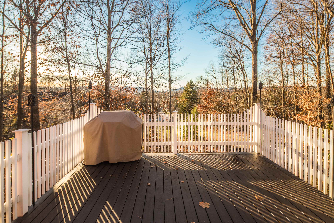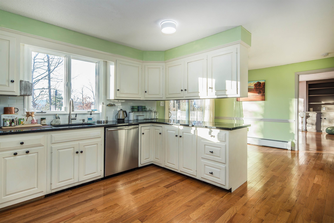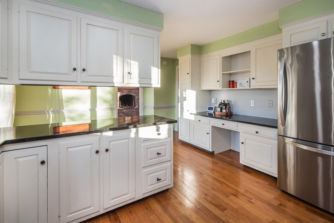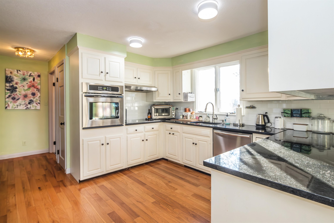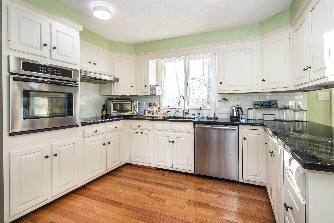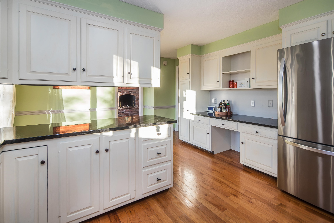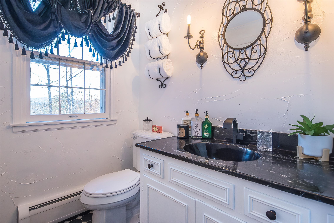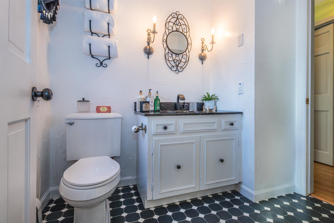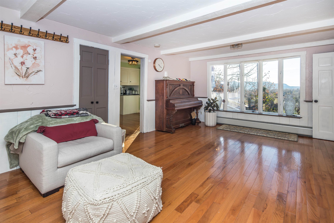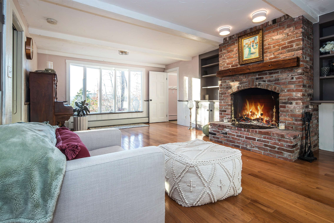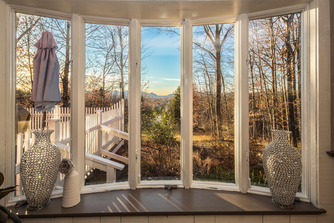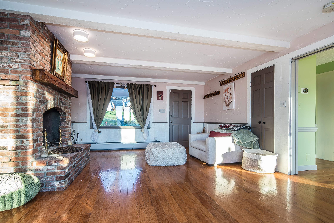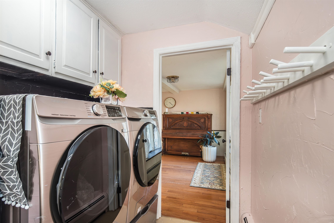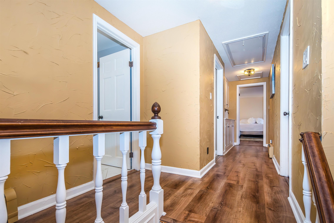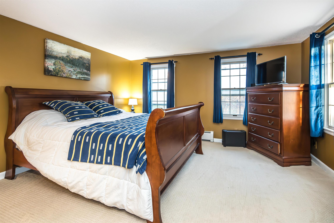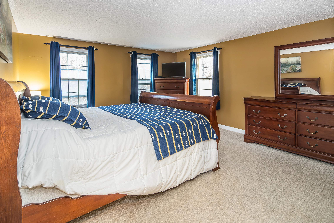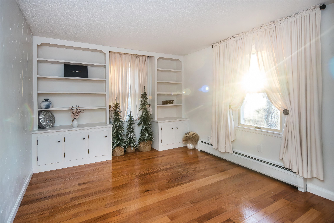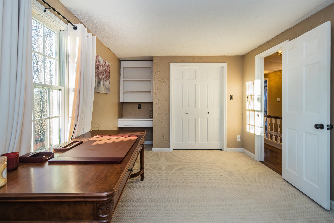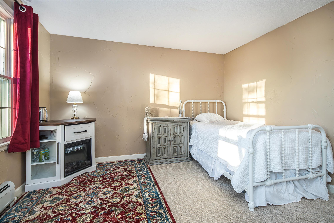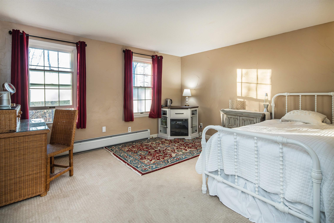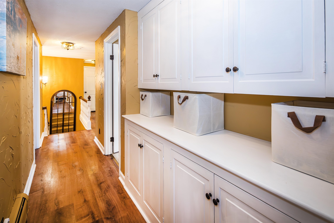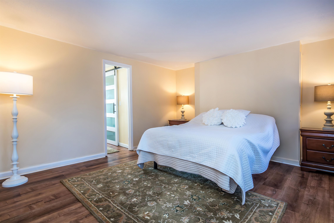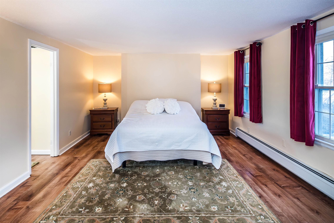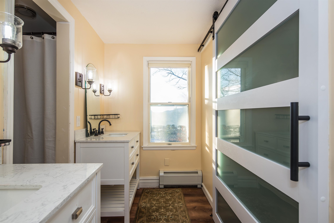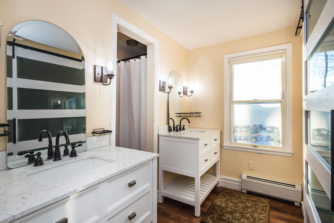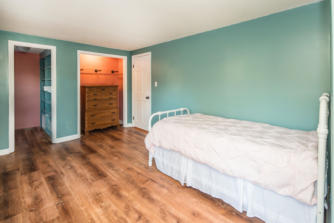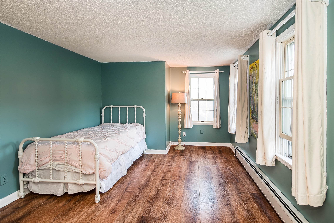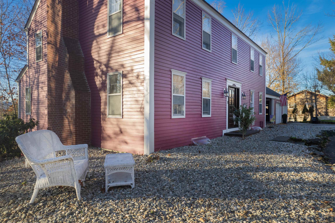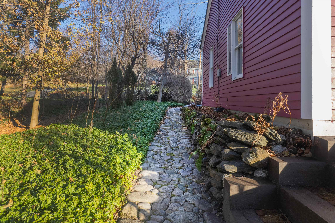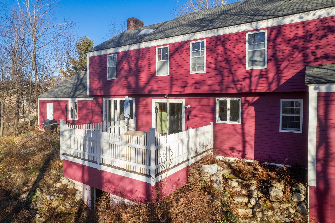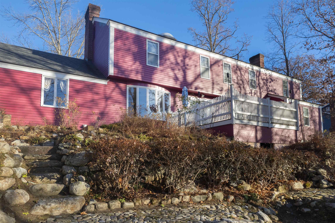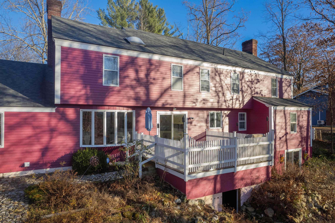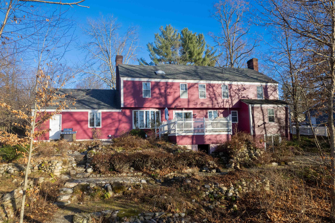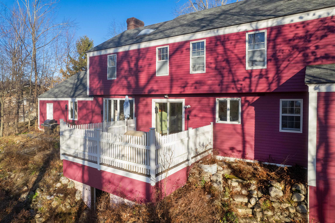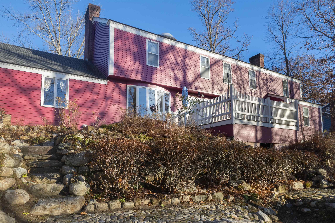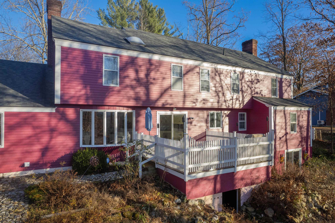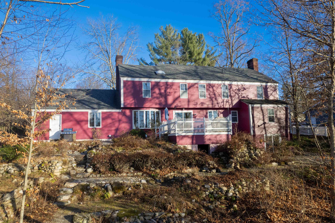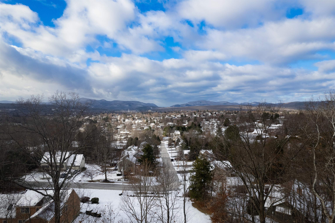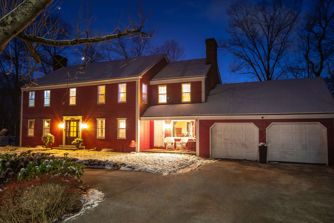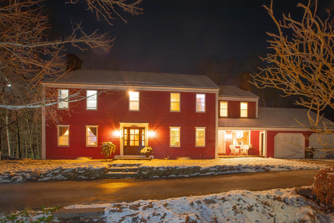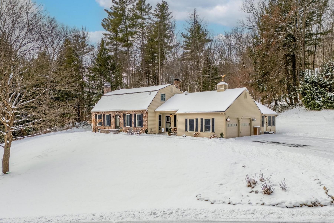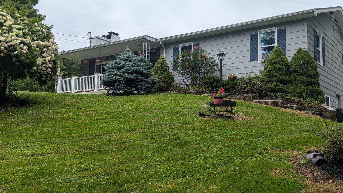1 of 60
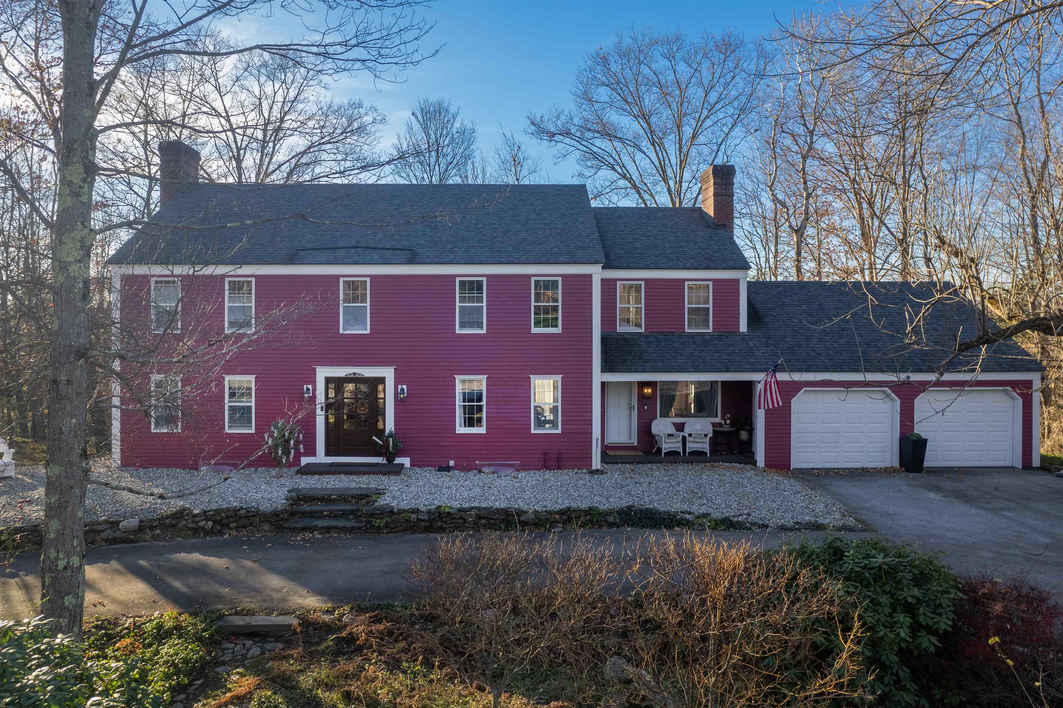
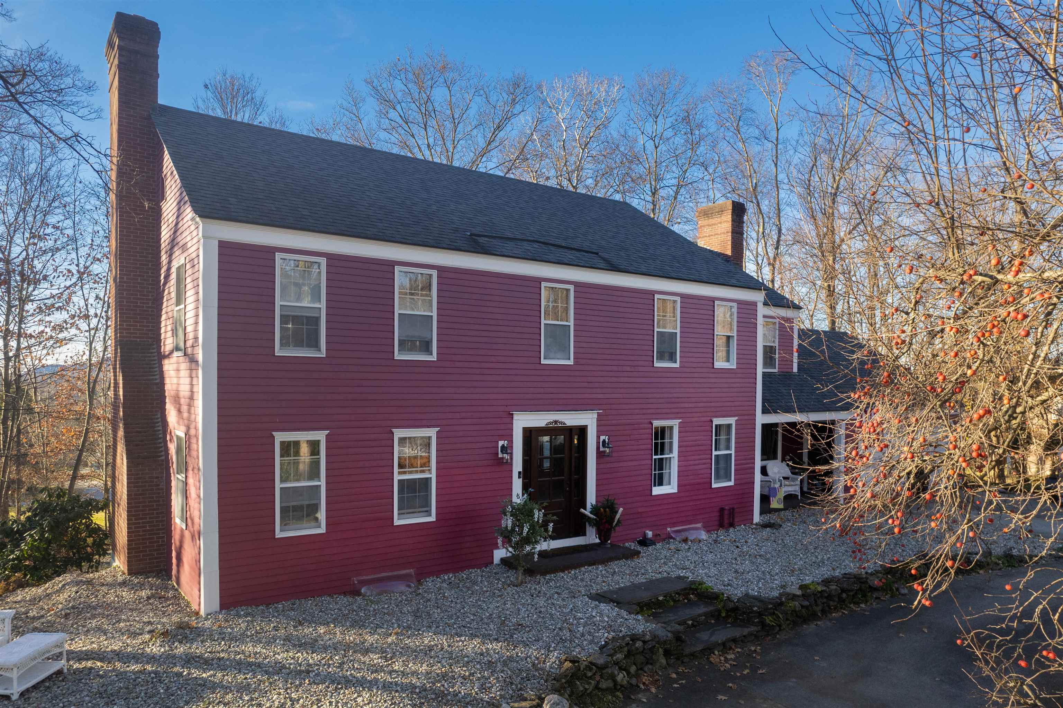
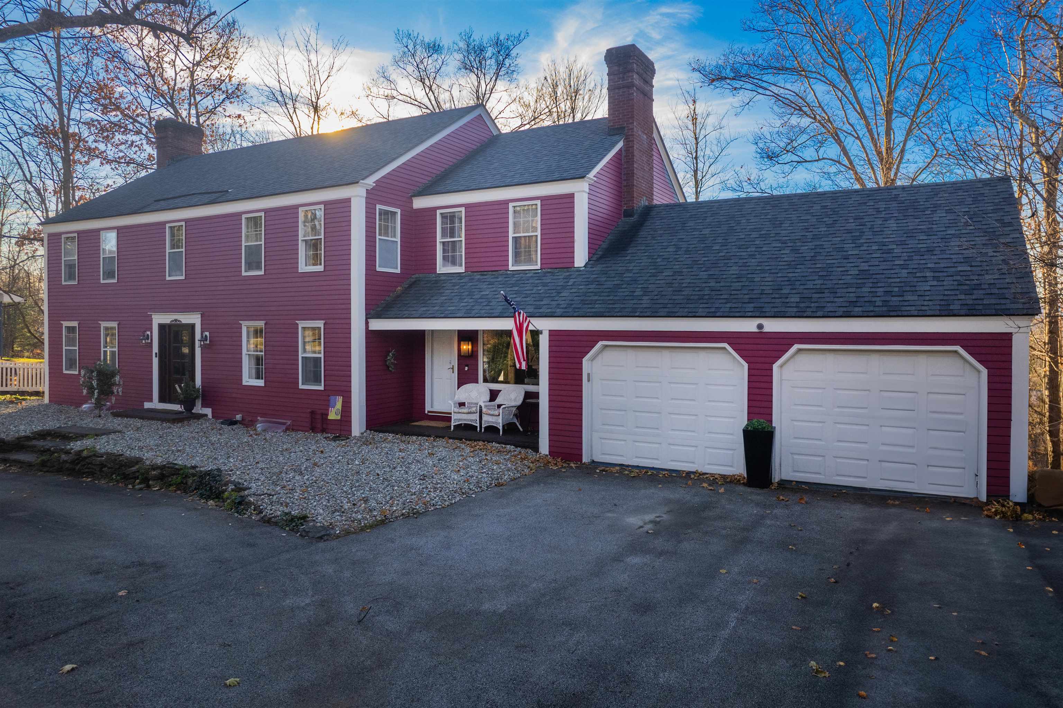

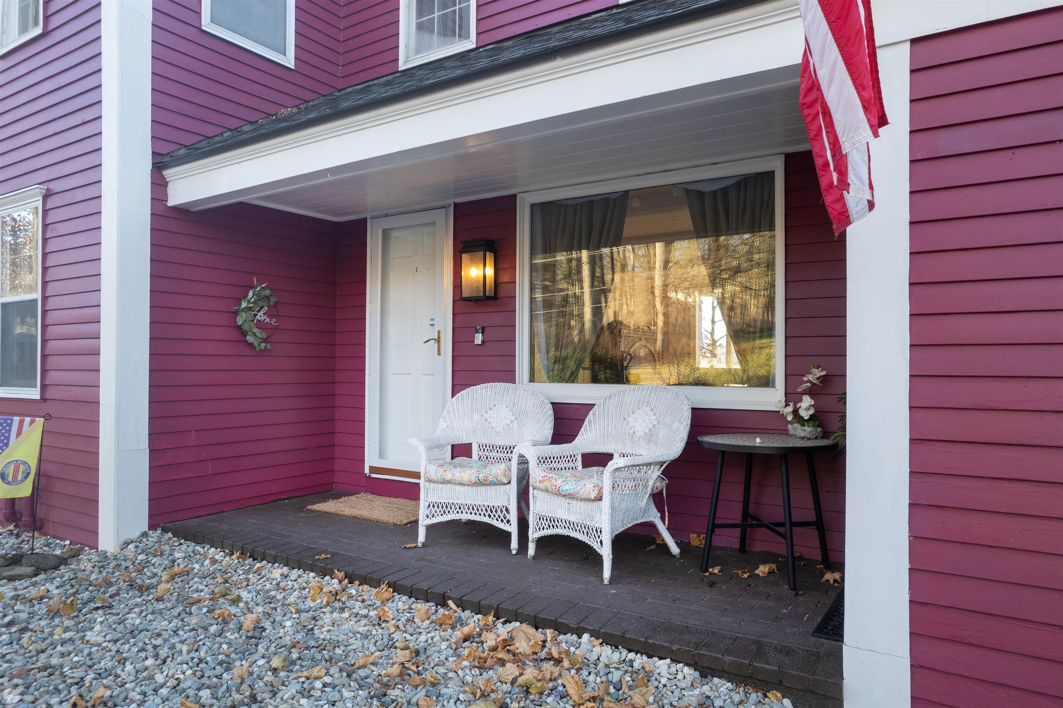
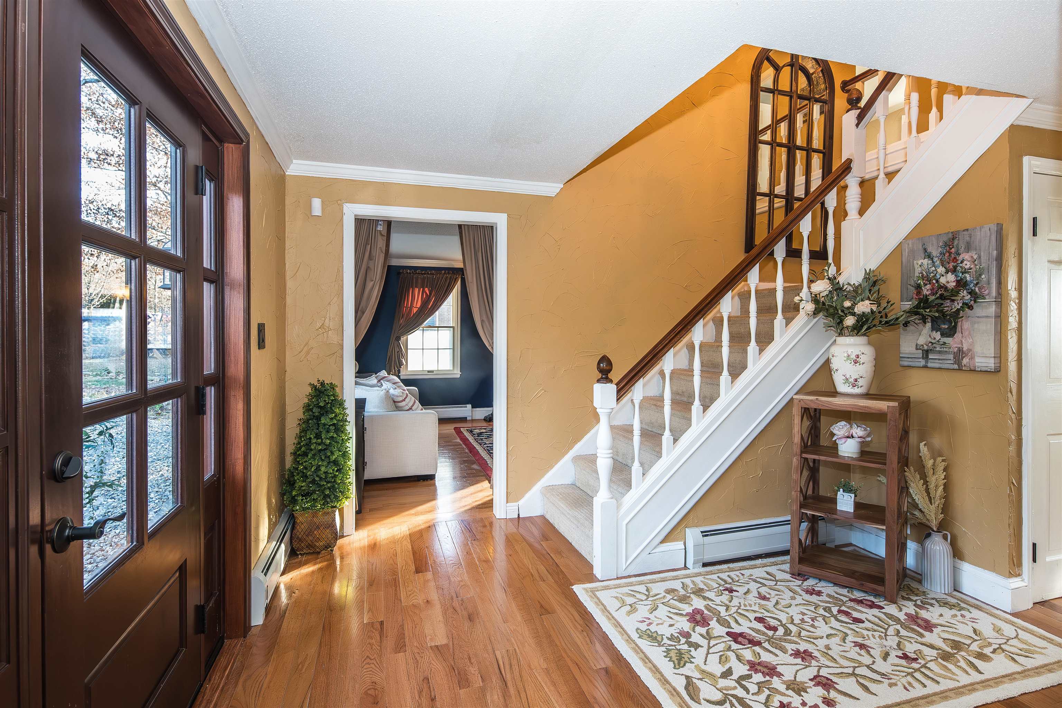
General Property Information
- Property Status:
- Active
- Price:
- $625, 000
- Assessed:
- $231, 300
- Assessed Year:
- County:
- VT-Rutland
- Acres:
- 0.46
- Property Type:
- Single Family
- Year Built:
- 1976
- Agency/Brokerage:
- Hughes Group Team
Casella Real Estate - Bedrooms:
- 5
- Total Baths:
- 3
- Sq. Ft. (Total):
- 4009
- Tax Year:
- 2024
- Taxes:
- $8, 961
- Association Fees:
Welcome to 23 Grandview Terrace! This stately Colonial home is situated on a spacious city lot just minutes to all that Rutland has to offer, yet nestled away from the hustle and bustle of city living. Upon arrival you will be drawn in with luscious landscaping, tasteful stone walkways, and a classic circular driveway all located on a dead end street in a great neighborhood. The new custom Mahagony front door opens way to a welcoming grand staircase and large foyer with plenty of storage. Beautiful hardwood floors flow throughout the entire first floor leading you from room to room. Take your choice of where to gather as this home provides ample space to host and entertain your guests whether thats in the family room equipped with a wood burning fireplace, living room directly ajacent to entry, or formal dining room to enjoy those holiday meals. Off the kicthen you will find a lovely deck to enjoy gorgeous views of our Green Mountain state and breathtaking sunsets. Upstairs reveals 5 spacious bedrooms, one with an updated private en-suite featuring a walk-in closet with sliding barn door. If that's not enough space for you, you can take advantage of the additional storage available in the basement w. walkout access -attic- or in the attached 2 car garage. A truly special place with tons of modern updates, yet preserving its original charm. The owners have done numerous updates from new paint in & out, insulation, landscaping, flooring, and more. Schedule your showing today!
Interior Features
- # Of Stories:
- 2
- Sq. Ft. (Total):
- 4009
- Sq. Ft. (Above Ground):
- 4009
- Sq. Ft. (Below Ground):
- 0
- Sq. Ft. Unfinished:
- 1430
- Rooms:
- 13
- Bedrooms:
- 5
- Baths:
- 3
- Interior Desc:
- Ceiling Fan, Dining Area, Draperies, Fireplace - Wood, Fireplaces - 2, Kitchen/Dining, Primary BR w/ BA, Natural Light, Skylight, Walk-in Closet, Programmable Thermostat, Laundry - 1st Floor, Smart Thermostat, Attic - Pulldown
- Appliances Included:
- Cooktop - Electric, Dishwasher, Dryer, Range Hood, Oven - Wall, Refrigerator, Washer, Water Heater - Domestic
- Flooring:
- Carpet, Hardwood, Parquet, Tile
- Heating Cooling Fuel:
- Water Heater:
- Basement Desc:
- Walkout
Exterior Features
- Style of Residence:
- Colonial
- House Color:
- Red
- Time Share:
- No
- Resort:
- No
- Exterior Desc:
- Exterior Details:
- Deck, Porch - Covered
- Amenities/Services:
- Land Desc.:
- City Lot, Landscaped, Mountain View, Near Golf Course, Near Shopping, Near Skiing, Near Public Transportatn, Near Hospital, Near School(s)
- Suitable Land Usage:
- Residential
- Roof Desc.:
- Shingle - Architectural
- Driveway Desc.:
- Circular, Paved
- Foundation Desc.:
- Concrete
- Sewer Desc.:
- Public
- Garage/Parking:
- Yes
- Garage Spaces:
- 2
- Road Frontage:
- 125
Other Information
- List Date:
- 2024-11-26
- Last Updated:
- 2025-02-01 02:21:20


