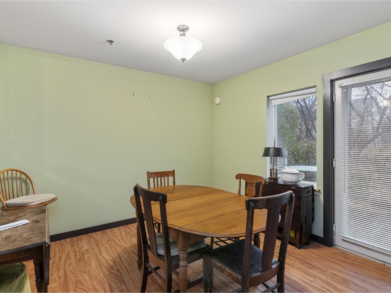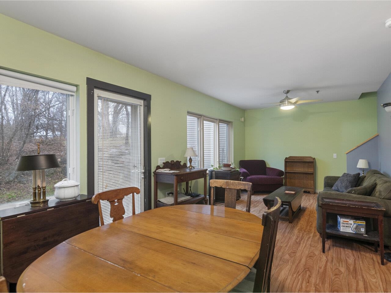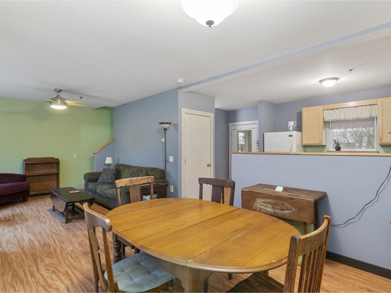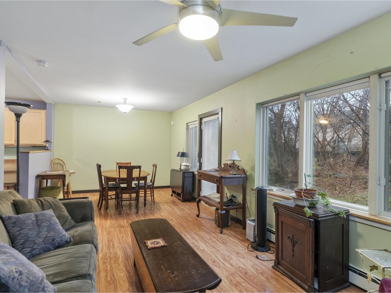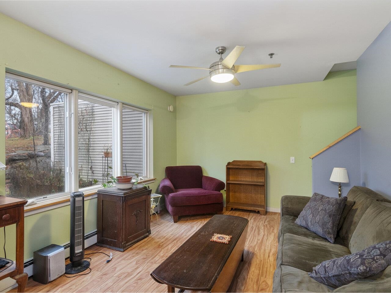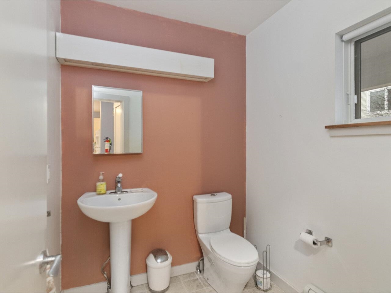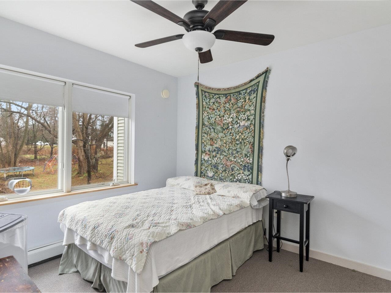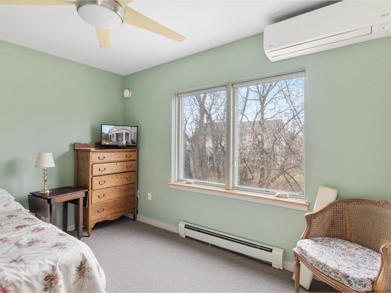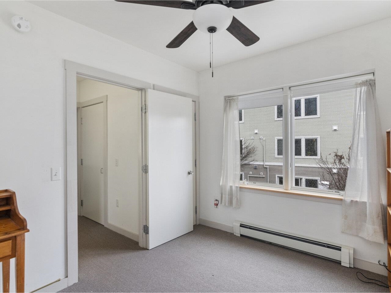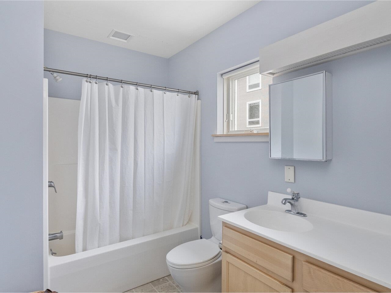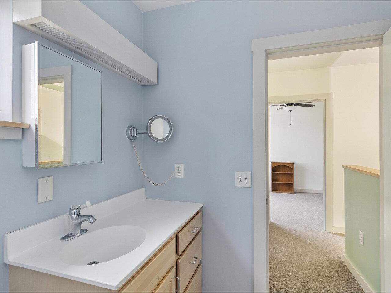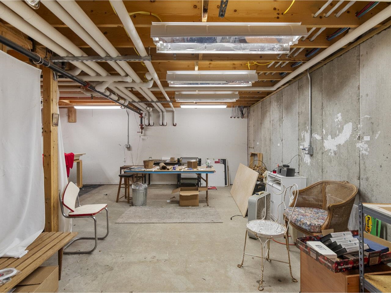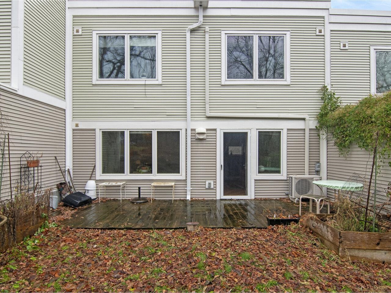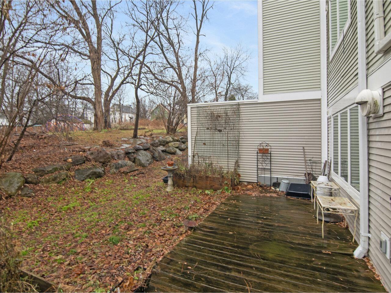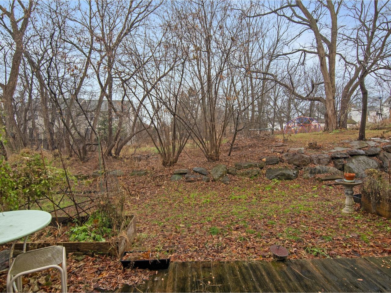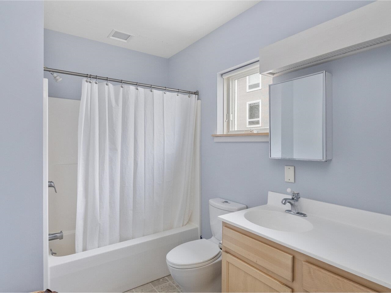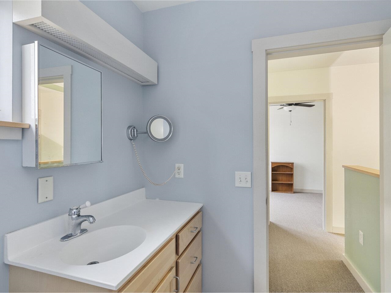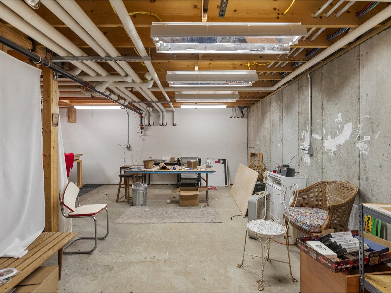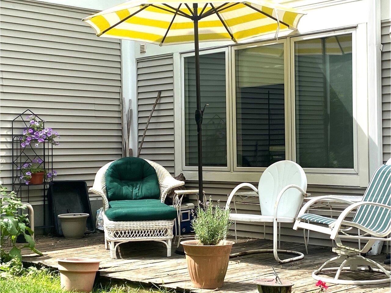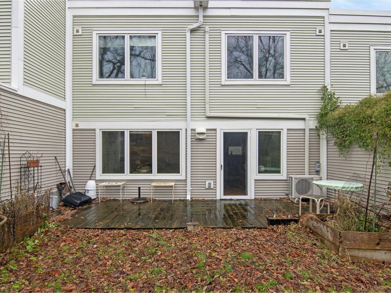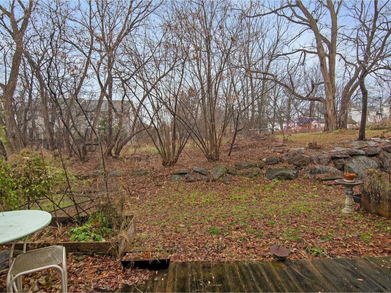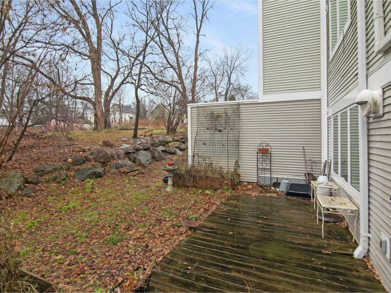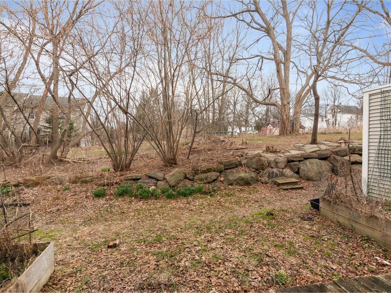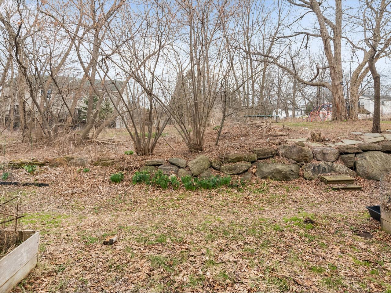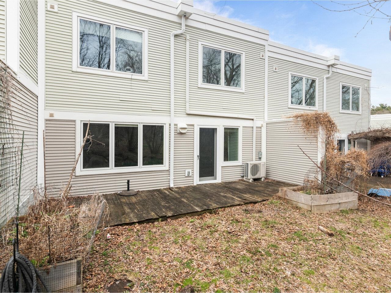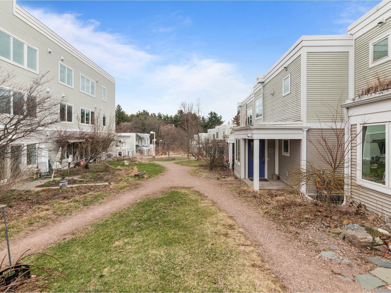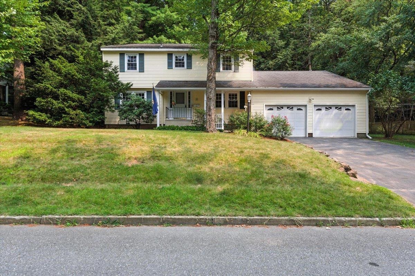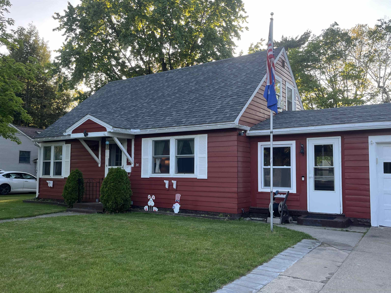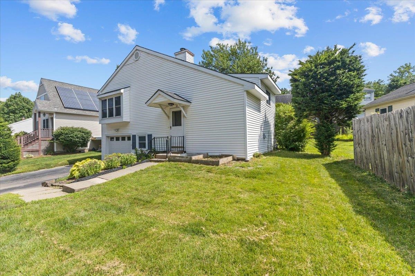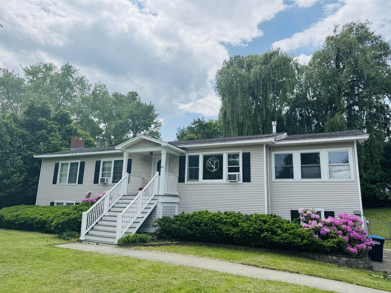1 of 33
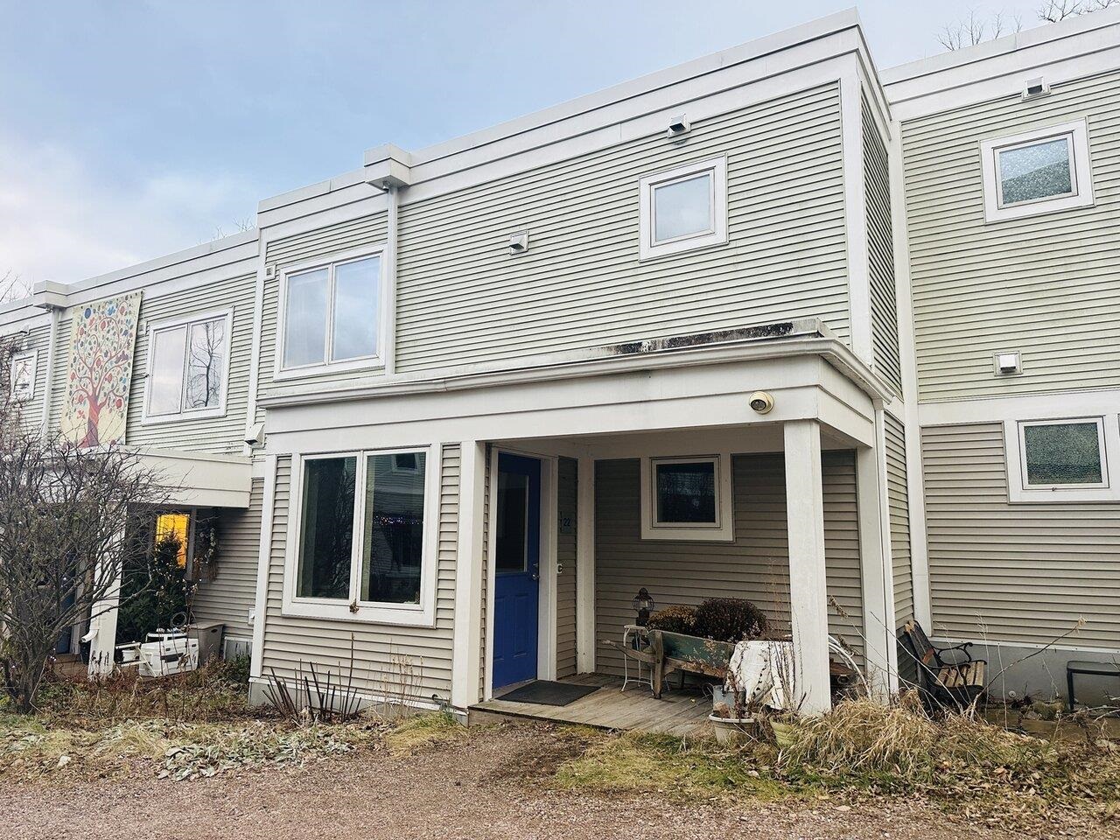

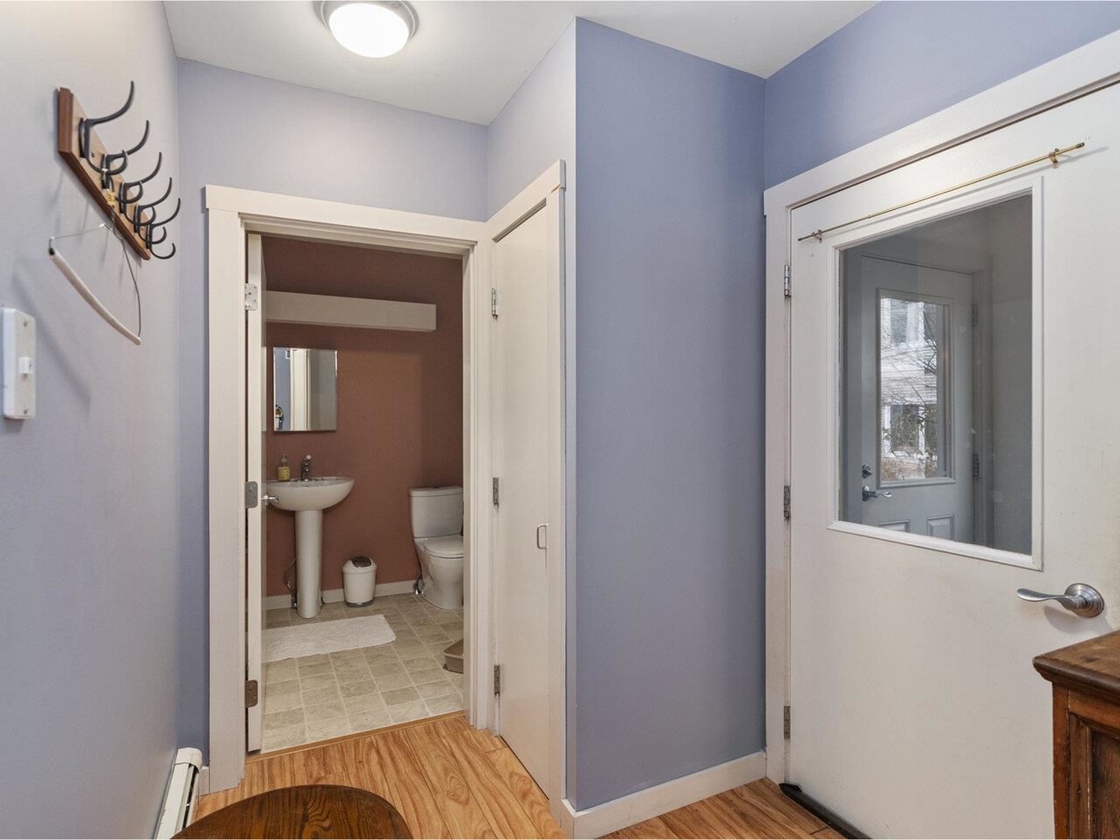
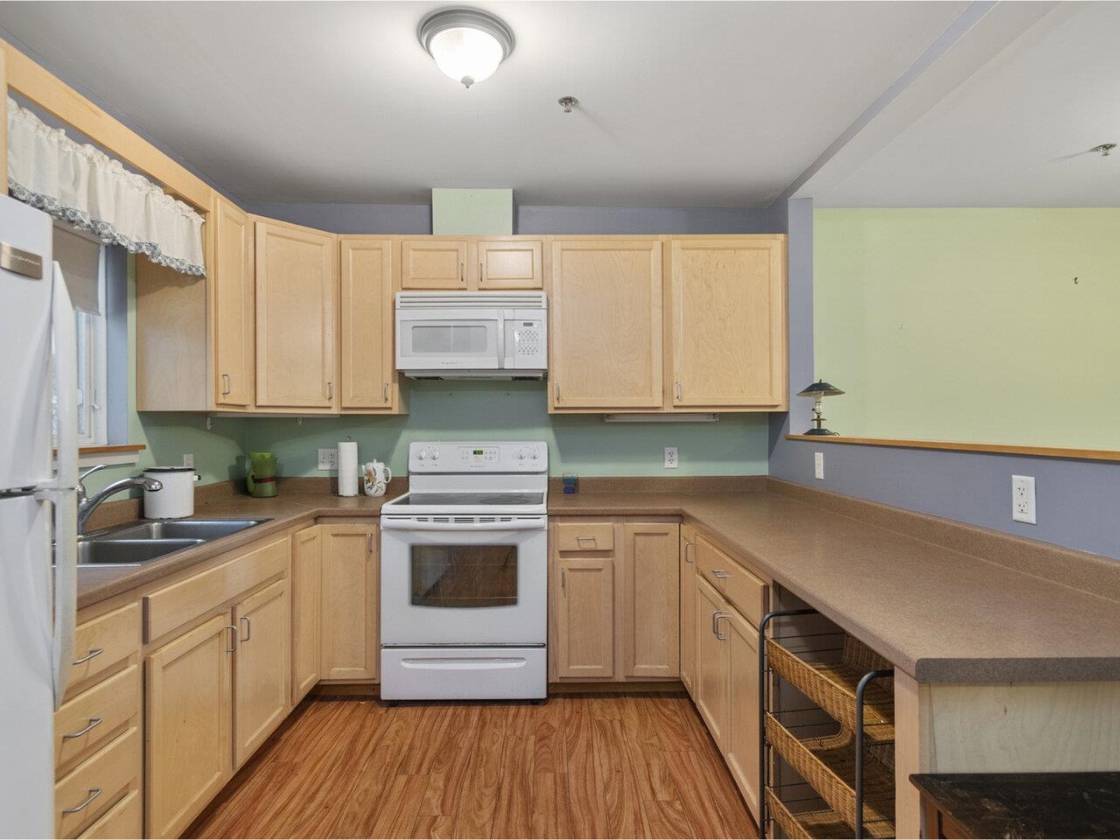

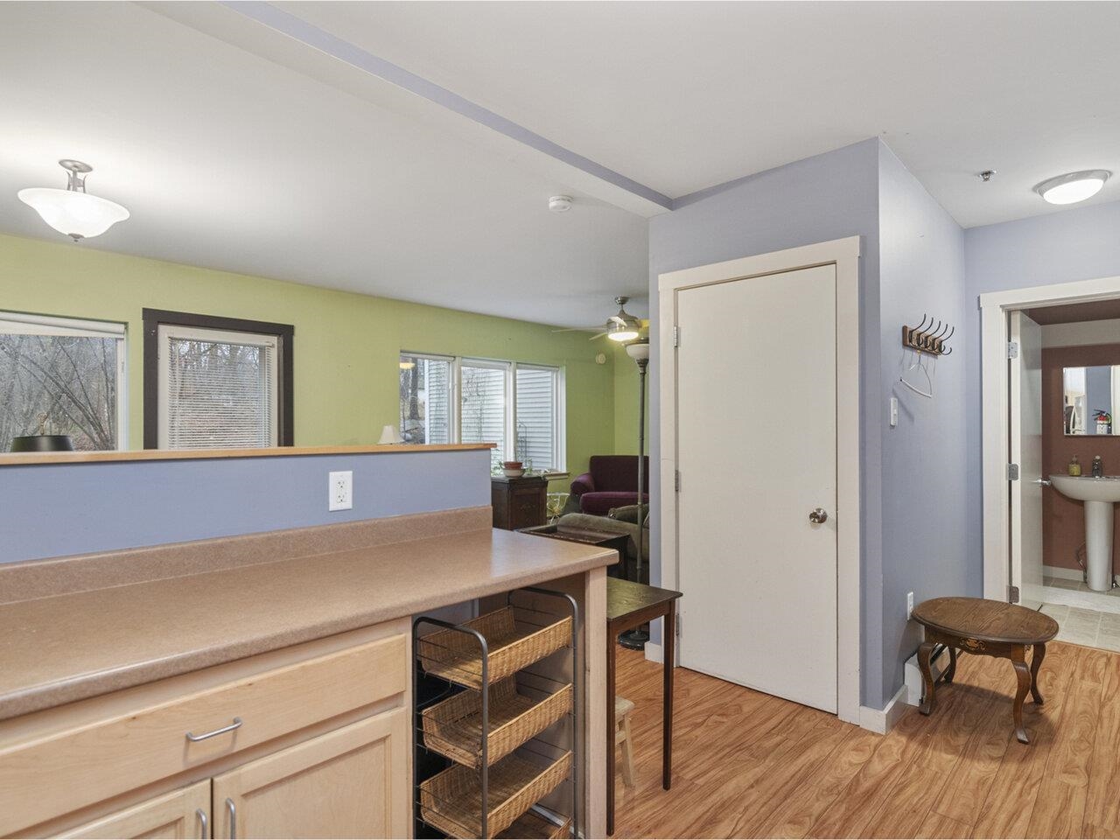
General Property Information
- Property Status:
- Active
- Price:
- $499, 000
- Assessed:
- $0
- Assessed Year:
- County:
- VT-Chittenden
- Acres:
- 5.00
- Property Type:
- Condo
- Year Built:
- 2007
- Agency/Brokerage:
- Nancy Warren
Coldwell Banker Hickok and Boardman - Bedrooms:
- 3
- Total Baths:
- 2
- Sq. Ft. (Total):
- 1154
- Tax Year:
- 2024
- Taxes:
- $7, 736
- Association Fees:
Seller is ready - bring an offer! This thoughtfully designed 3-bedroom, 1.5-bath townhome offers comfort, flexibility, and connection in one of Burlington’s most unique communities. Step into a spacious entry/mudroom - perfect for adding hooks, cubbies, or a bench to suit your daily routine - before entering the sun-filled main level. The open layout includes a well-appointed kitchen, dining area, and living space that flows to a private back patio, ideal for relaxing or entertaining. A partially finished lower level adds versatility with space for a home office, gym, art studio, or extra storage. Fire & Safety inspection already completed for peace of mind. Located in Burlington Co-Housing, you'll enjoy shared amenities like a common house, guest accommodations, gardens, and paths. Participation in community meals and events is optional - offering connection if you want it, independence if you don’t. With direct access to the 68-acre Centennial Woods nature preserve and just 1.5 miles to Church Street, this home also offers excellent proximity to UVM and the Medical Center. A flexible lifestyle, desirable setting, and a motivated seller ready to make your move happen.
Interior Features
- # Of Stories:
- 2
- Sq. Ft. (Total):
- 1154
- Sq. Ft. (Above Ground):
- 1154
- Sq. Ft. (Below Ground):
- 0
- Sq. Ft. Unfinished:
- 550
- Rooms:
- 5
- Bedrooms:
- 3
- Baths:
- 2
- Interior Desc:
- Appliances Included:
- Microwave, Range - Electric, Refrigerator
- Flooring:
- Carpet, Concrete, Vinyl
- Heating Cooling Fuel:
- Water Heater:
- Basement Desc:
- Climate Controlled, Concrete Floor, Full, Partially Finished, Stairs - Interior, Interior Access
Exterior Features
- Style of Residence:
- Townhouse
- House Color:
- Time Share:
- No
- Resort:
- Exterior Desc:
- Exterior Details:
- Amenities/Services:
- Land Desc.:
- Condo Development, Interior Lot, Sidewalks, Street Lights, Abuts Conservation, In Town, Near Hospital, Near School(s)
- Suitable Land Usage:
- Roof Desc.:
- Flat, Membrane
- Driveway Desc.:
- Paved
- Foundation Desc.:
- Concrete
- Sewer Desc.:
- Public
- Garage/Parking:
- No
- Garage Spaces:
- 0
- Road Frontage:
- 0
Other Information
- List Date:
- 2024-11-26
- Last Updated:
- 2025-02-18 15:19:12


