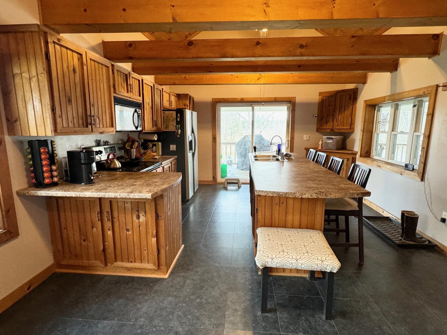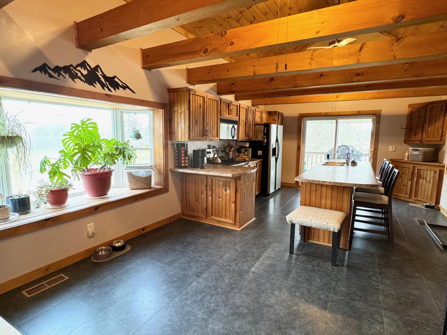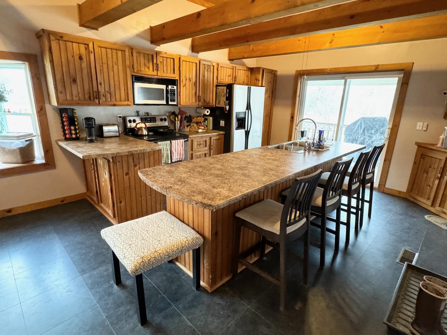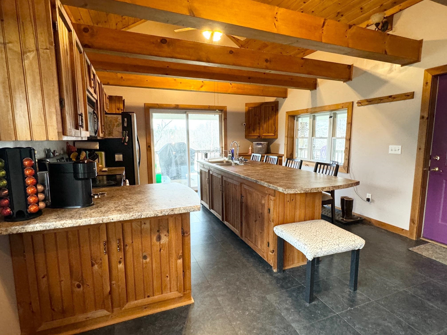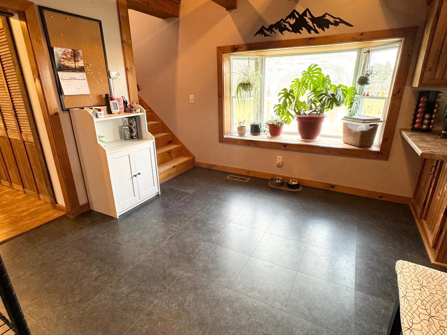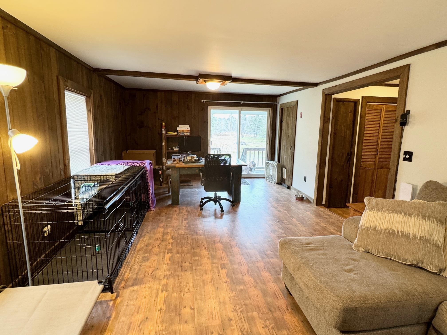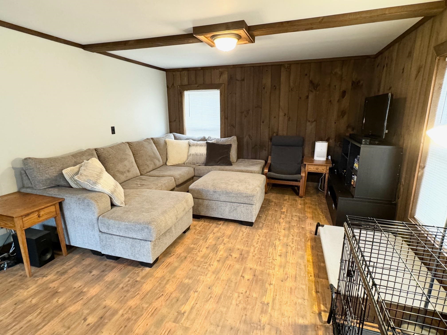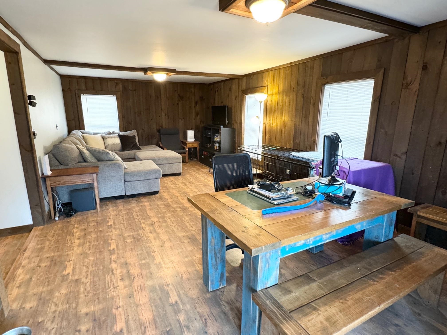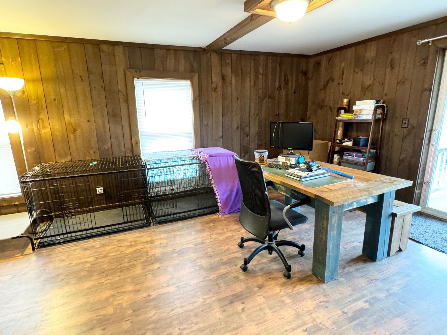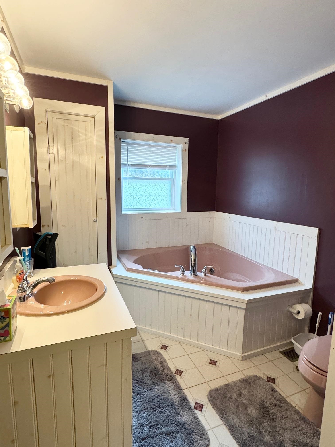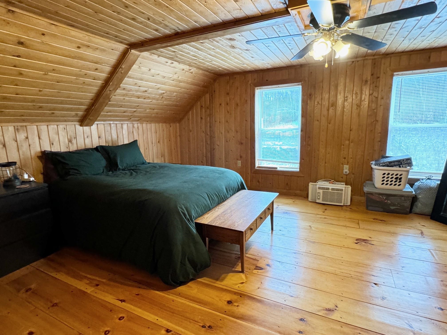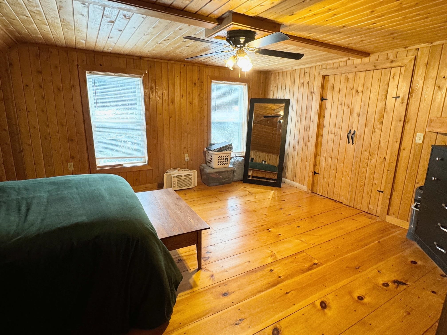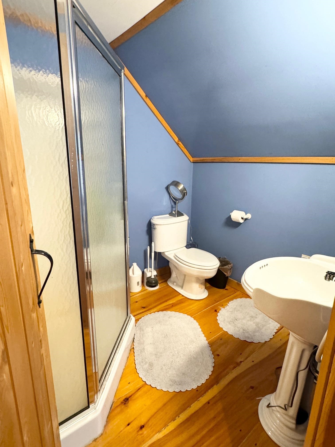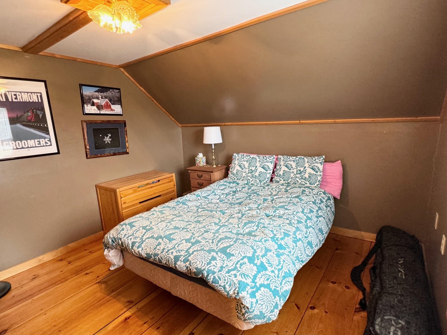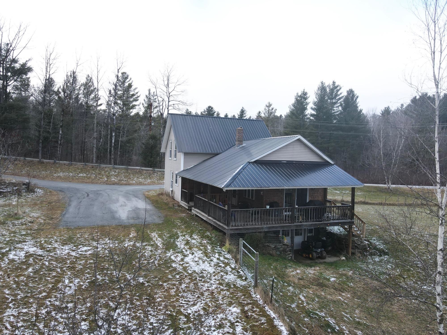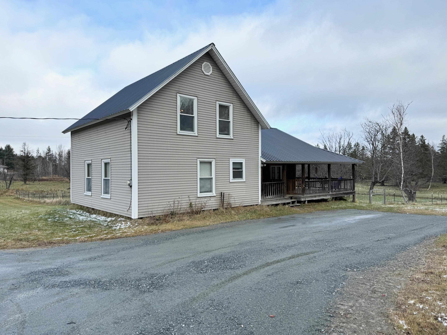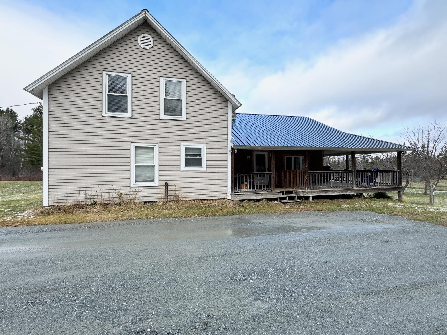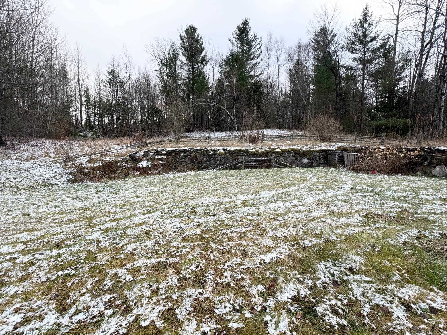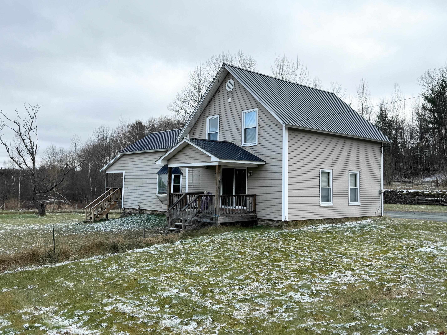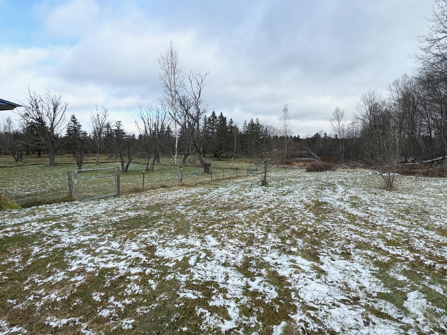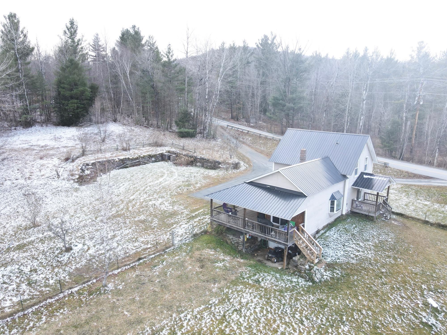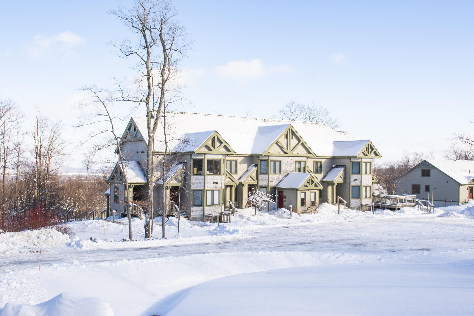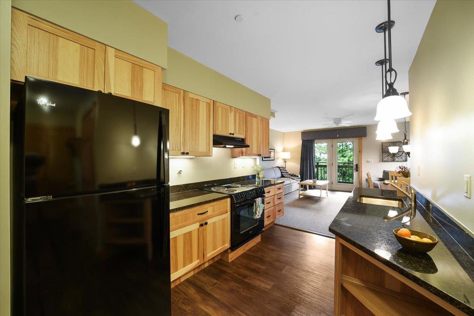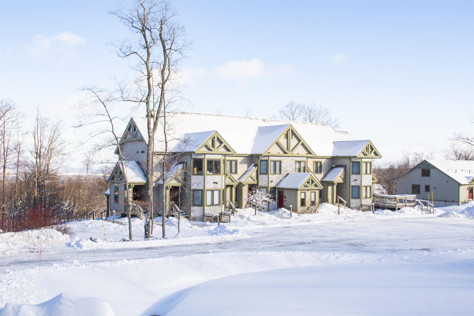1 of 28

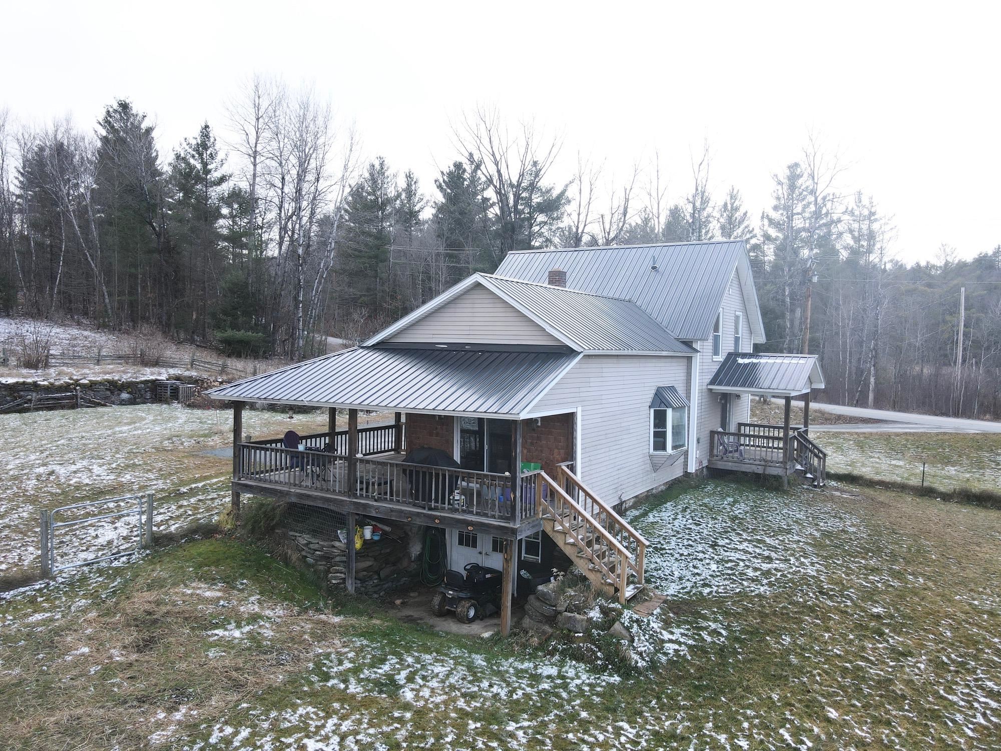
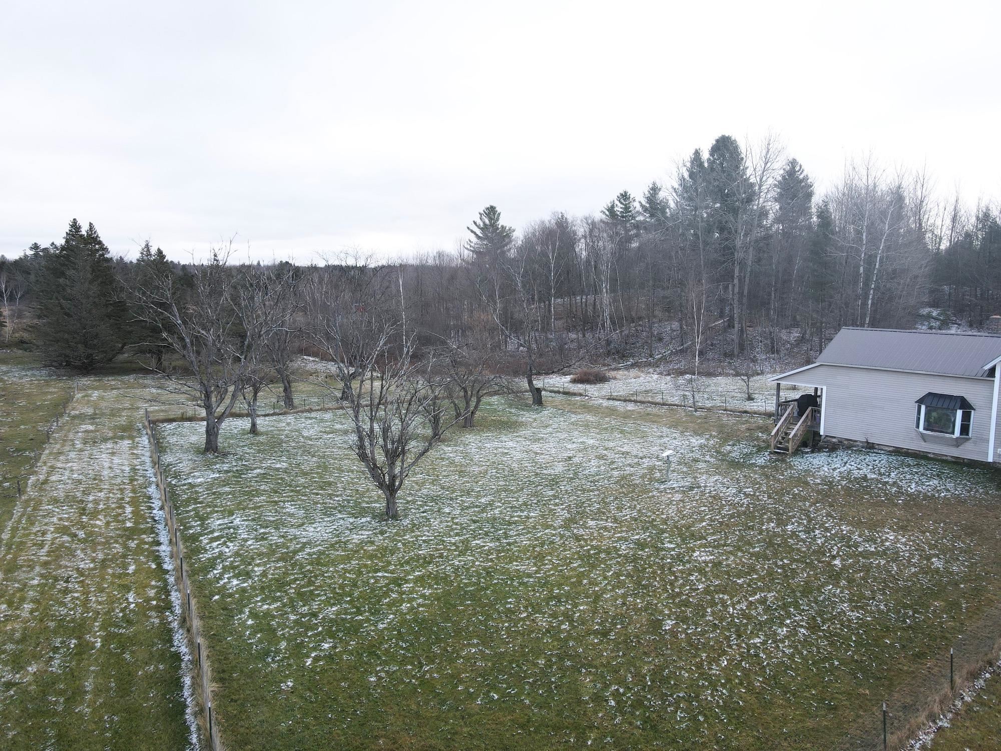
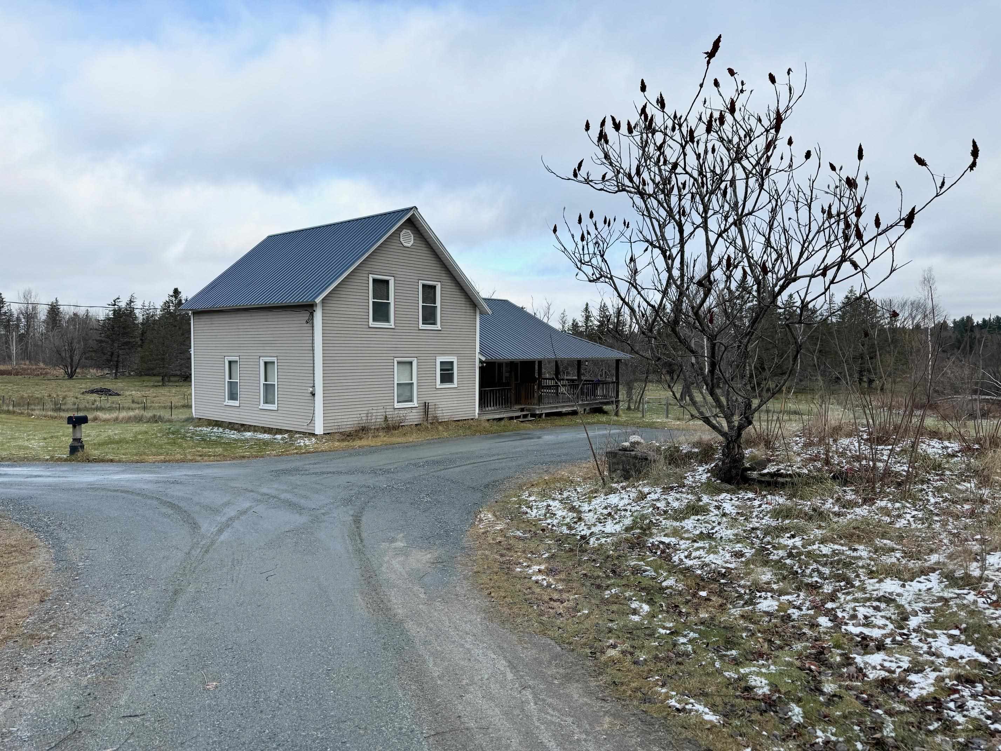
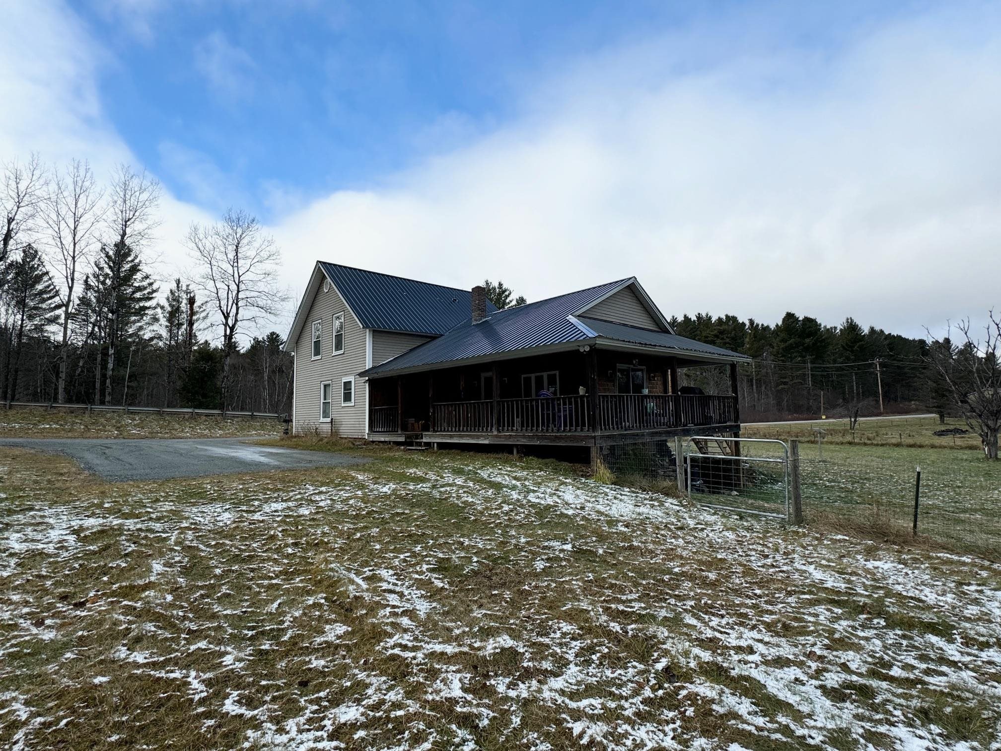
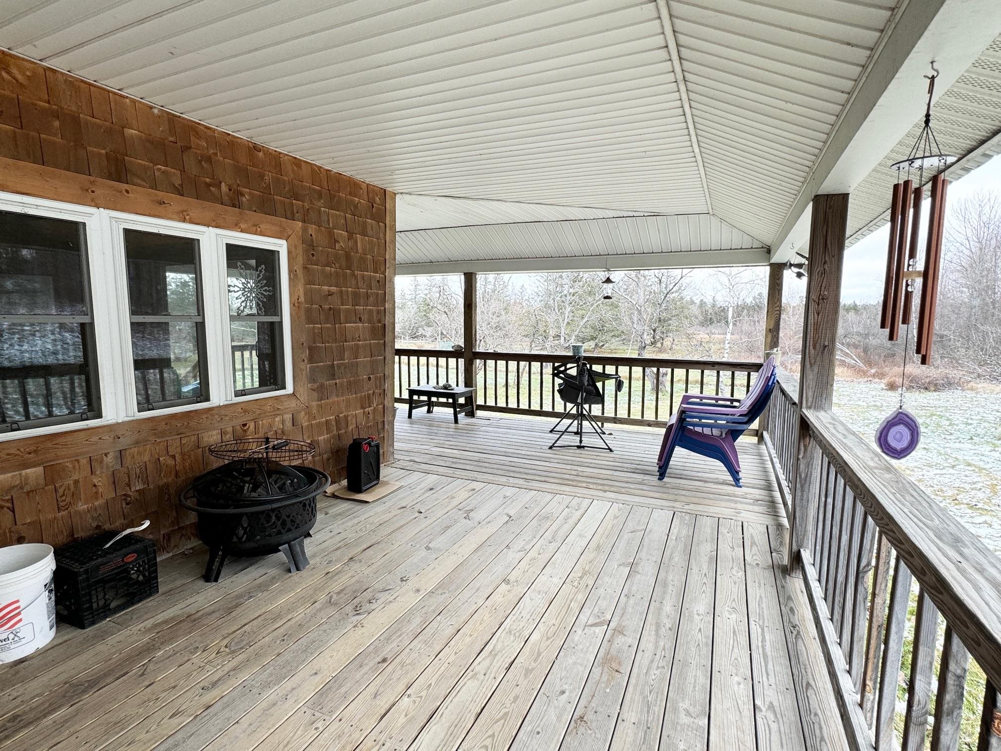
General Property Information
- Property Status:
- Active Under Contract
- Price:
- $279, 000
- Assessed:
- $0
- Assessed Year:
- County:
- VT-Orleans
- Acres:
- 1.60
- Property Type:
- Single Family
- Year Built:
- 1890
- Agency/Brokerage:
- Craig Crawford
Jim Campbell Real Estate - Bedrooms:
- 2
- Total Baths:
- 2
- Sq. Ft. (Total):
- 1332
- Tax Year:
- 2024
- Taxes:
- $3, 517
- Association Fees:
Located on the outskirts of Jay Village, just a few short miles from Jay Peak Ski Resort, you will find this 2 bedroom, 2 bathroom home on a spacious 1.60 acre lot offering tons of privacy and potential! Enjoy this tastefully updated 1900's farmhouse offering modern amenities to include a first floor offering a large kitchen/dining area w/ vaulted ceilings and tons of charm and character, a double living room perfect for large gatherings, a laundry area, 3/4 bathroom with soaking tub, and direct access to the wrap-around covered porch spanning nearly 55' in total length! The second story boasts 2 bedrooms, one of which is a primary en-suite with ample storage. On the exterior you will find a beautiful yard with a fenced in area ideal for pets, children or gardening alike, a newer metal roof (2021), new drainage and stay-mat driveway (2024), tons of apple and beech trees, wildlife galore and of course, the peace and quiet of living just outside the village. All of this located just a few short miles from Vermont's premier 4-season resort with 18-hole Championship Golf Course, Ice Haus, Indoor Waterpark, and miles and miles of ski trails. Enjoy the convenience of country living while remaining just a short drive to town. This one is well worth a look today.
Interior Features
- # Of Stories:
- 1.5
- Sq. Ft. (Total):
- 1332
- Sq. Ft. (Above Ground):
- 1332
- Sq. Ft. (Below Ground):
- 0
- Sq. Ft. Unfinished:
- 932
- Rooms:
- 5
- Bedrooms:
- 2
- Baths:
- 2
- Interior Desc:
- Dining Area, Kitchen/Dining, Laundry Hook-ups, Primary BR w/ BA, Natural Woodwork, Vaulted Ceiling
- Appliances Included:
- Dryer, Range - Electric, Refrigerator, Washer
- Flooring:
- Hardwood, Laminate, Tile, Vinyl
- Heating Cooling Fuel:
- Water Heater:
- Basement Desc:
- Walkout
Exterior Features
- Style of Residence:
- Cape
- House Color:
- Beige
- Time Share:
- No
- Resort:
- Exterior Desc:
- Exterior Details:
- Deck, Fence - Dog, Fence - Full, Porch - Covered
- Amenities/Services:
- Land Desc.:
- Country Setting, Field/Pasture, Level, Near Skiing, Rural
- Suitable Land Usage:
- Roof Desc.:
- Metal
- Driveway Desc.:
- Gravel
- Foundation Desc.:
- Concrete, Stone
- Sewer Desc.:
- Concrete, Private, Septic
- Garage/Parking:
- No
- Garage Spaces:
- 0
- Road Frontage:
- 188
Other Information
- List Date:
- 2024-11-26
- Last Updated:
- 2024-12-03 14:25:19



