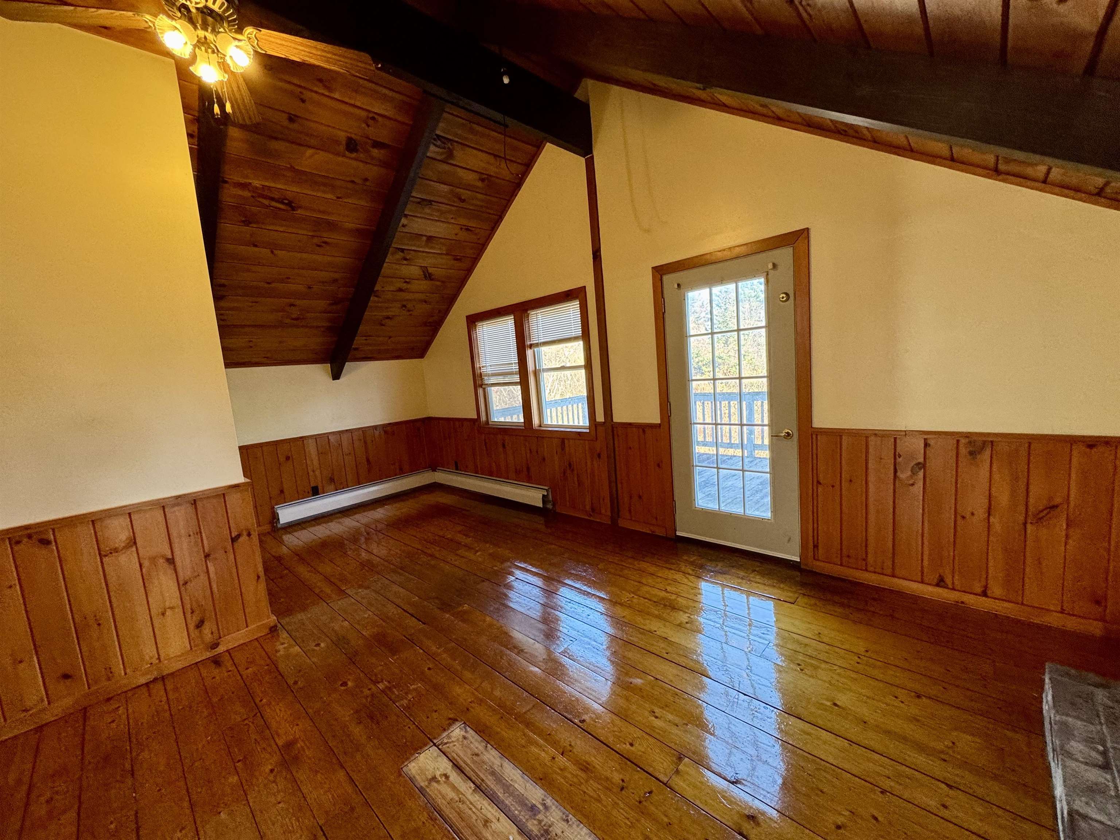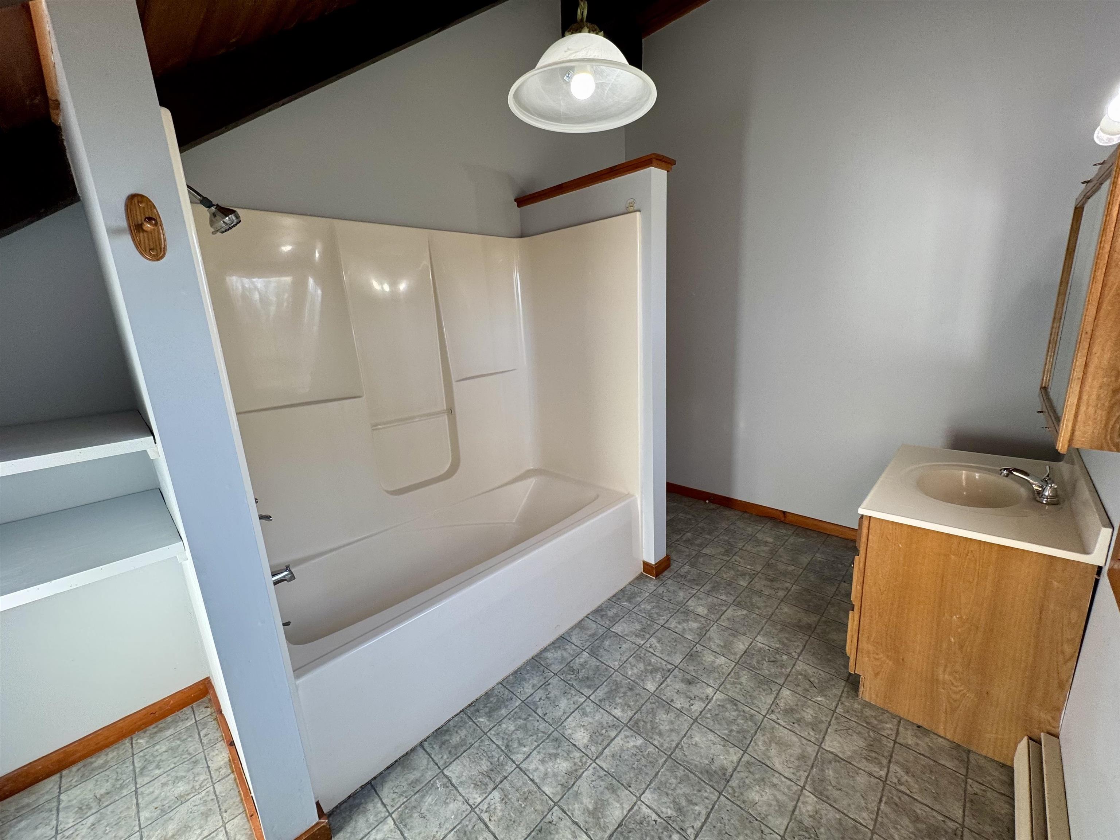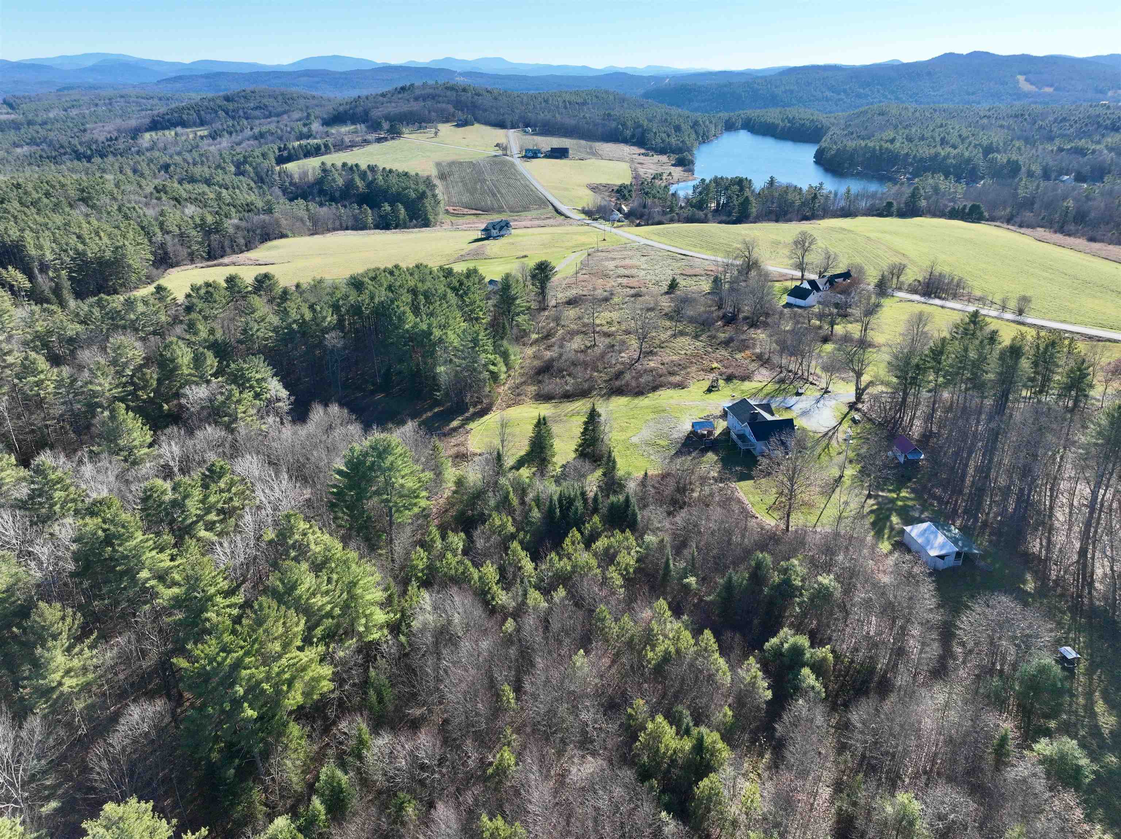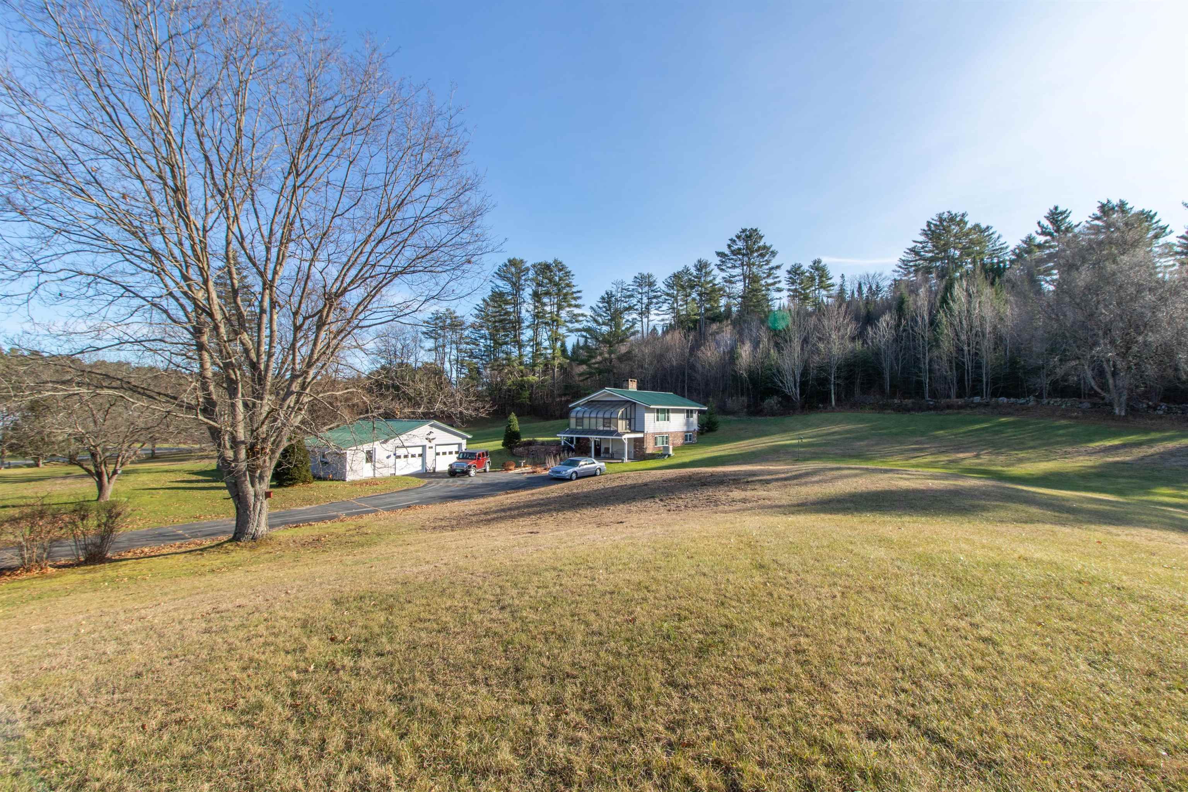1 of 27

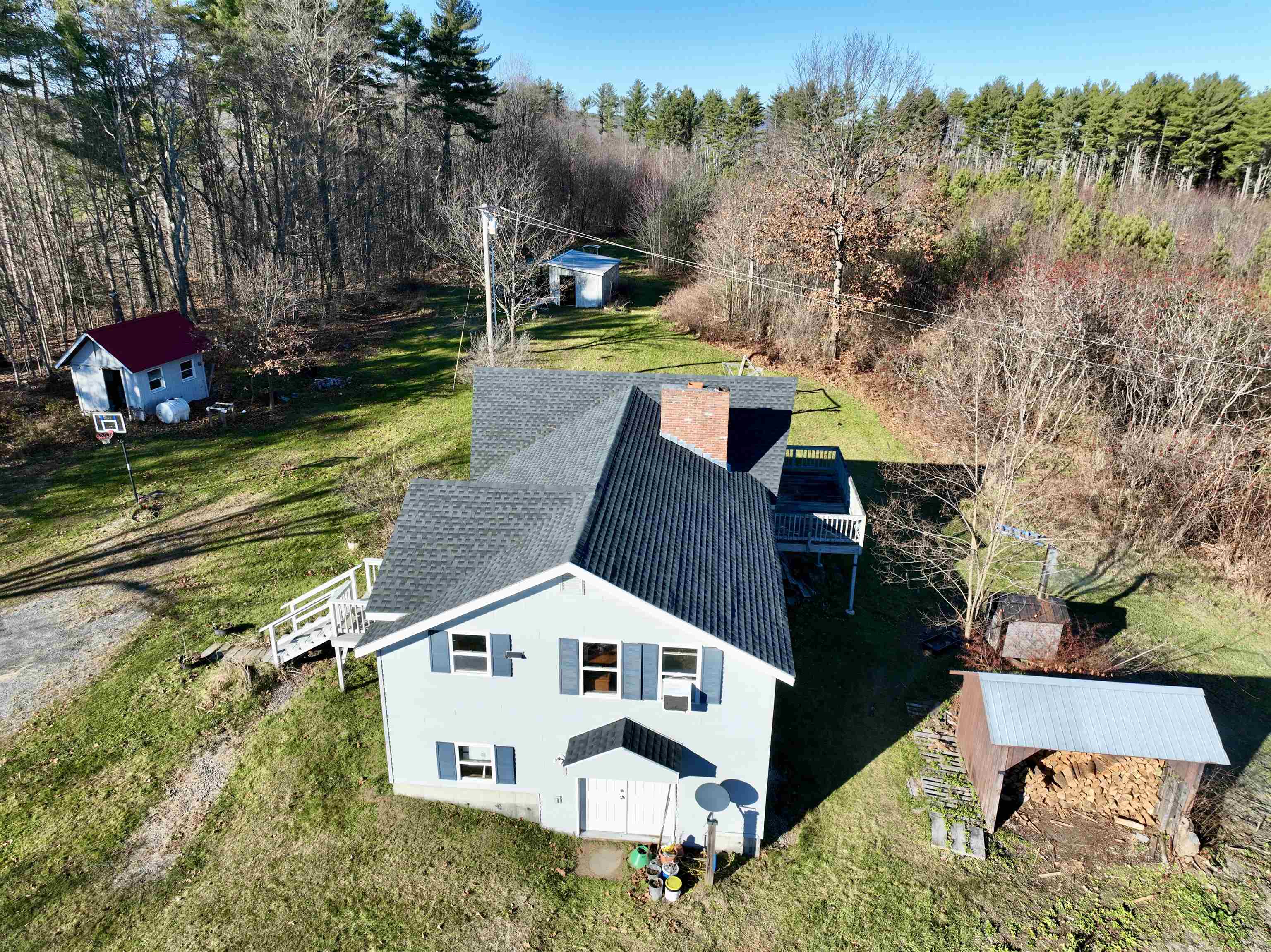




General Property Information
- Property Status:
- Active Under Contract
- Price:
- $450, 000
- Assessed:
- $0
- Assessed Year:
- County:
- VT-Caledonia
- Acres:
- 30.00
- Property Type:
- Single Family
- Year Built:
- 1973
- Agency/Brokerage:
- Darren Sherburne
Four Seasons Sotheby's Int'l Realty - Bedrooms:
- 4
- Total Baths:
- 2
- Sq. Ft. (Total):
- 2352
- Tax Year:
- 2023
- Taxes:
- $4, 131
- Association Fees:
With 30 acres of rolling landscape situated overlooking Ticklenaked Pond and facing southeast into New Hampshire, this Contemporary Conversion has numerous potential uses. Located only a short distance from Route 302 and I91, also having proximity to Routes 5 and 10, this property is situated for convenient daily commuting or short shopping trips. A private driveway brings you away from the road and into the parcel, with parking currently being in the driveway but with plenty of room for a garage project. The home enters on the upper-level into the kitchen. The cathedral ceilings in the home as well as the wood finishes on the upper level capture the natural light and create a warm, welcoming space. The primary bedroom shares a brick hearth with the living space, and has its own walk-in closet and full bathroom. Another bedroom can be accessed from the living space. Downstairs, there are two more acknowledged bedrooms and two office spaces. Laundry facilities are on this floor in the 3/4 bathroom, and this level walks out into the yard. The property is enrolled in Current Use, and has multiple potential future uses. This is a unique property, lovingly cared for through historic ownership, with a stunning view and proximity to what you need. Come and see how this property can host your visions!
Interior Features
- # Of Stories:
- 1
- Sq. Ft. (Total):
- 2352
- Sq. Ft. (Above Ground):
- 1224
- Sq. Ft. (Below Ground):
- 1128
- Sq. Ft. Unfinished:
- 96
- Rooms:
- 8
- Bedrooms:
- 4
- Baths:
- 2
- Interior Desc:
- Appliances Included:
- Flooring:
- Heating Cooling Fuel:
- Water Heater:
- Basement Desc:
- Concrete Floor, Daylight, Finished, Full, Insulated, Stairs - Interior, Storage Space, Walkout, Interior Access, Exterior Access
Exterior Features
- Style of Residence:
- Contemporary, Conversion
- House Color:
- Grey
- Time Share:
- No
- Resort:
- Exterior Desc:
- Exterior Details:
- Amenities/Services:
- Land Desc.:
- Country Setting, Landscaped, Mountain View, Open, Recreational, Rolling, Secluded, Sloping, Timber, Trail/Near Trail, View, Walking Trails, Water View, Wooded, Near Paths, Near Shopping, Near Skiing, Valley, Near ATV Trail, Near School(s)
- Suitable Land Usage:
- Roof Desc.:
- Shingle
- Driveway Desc.:
- Gravel
- Foundation Desc.:
- Concrete
- Sewer Desc.:
- Concrete, On-Site Septic Exists, Private, Septic
- Garage/Parking:
- No
- Garage Spaces:
- 0
- Road Frontage:
- 40
Other Information
- List Date:
- 2024-11-26
- Last Updated:
- 2025-01-07 17:01:54




