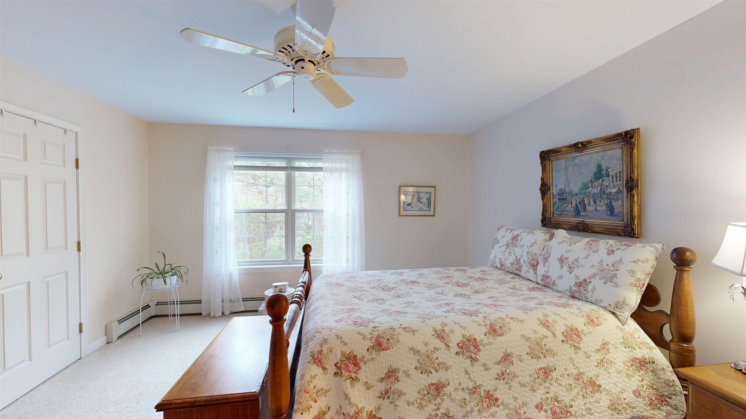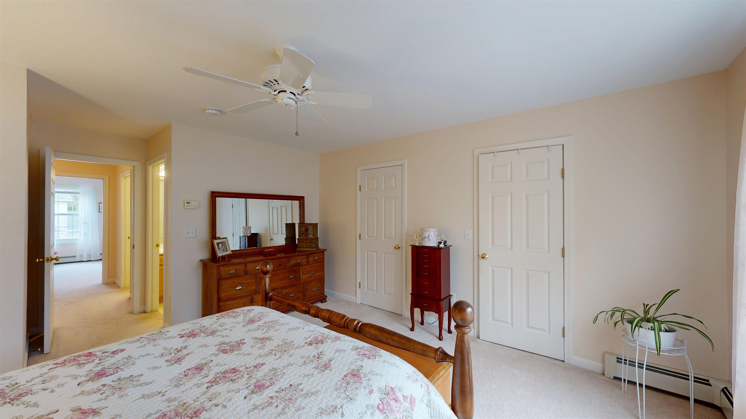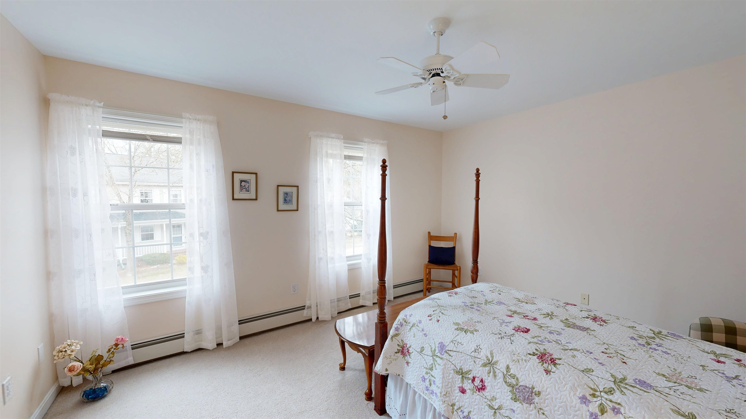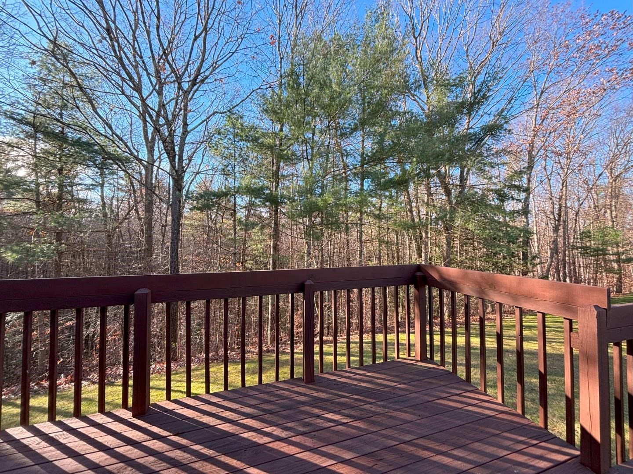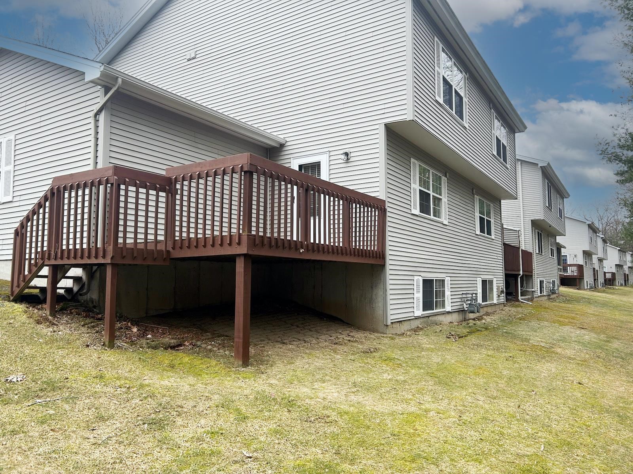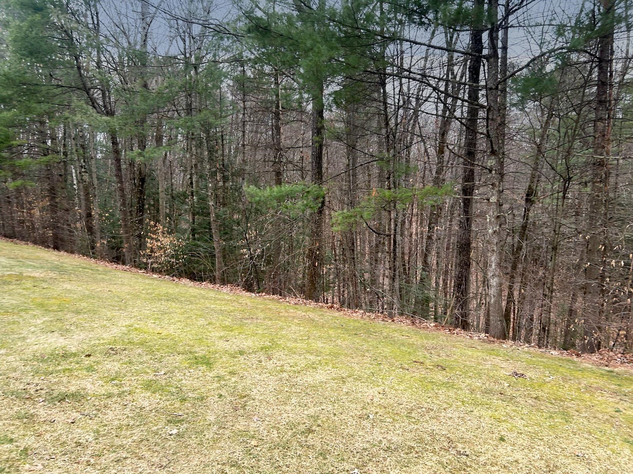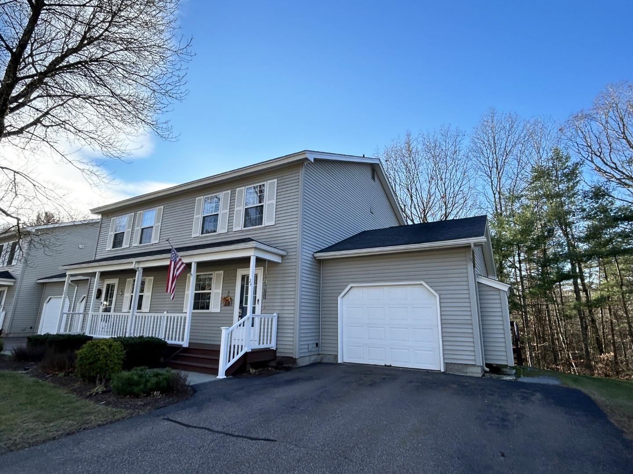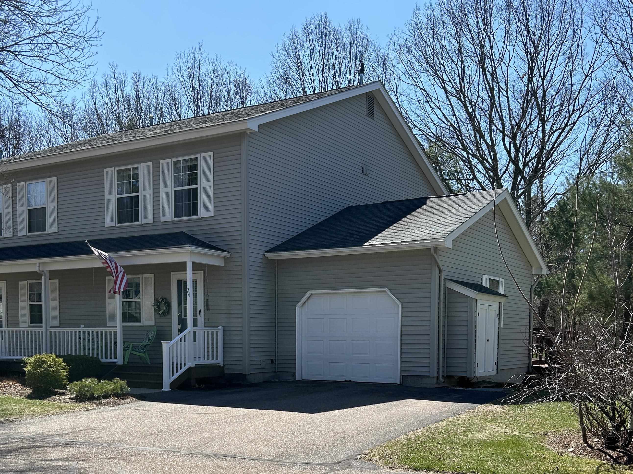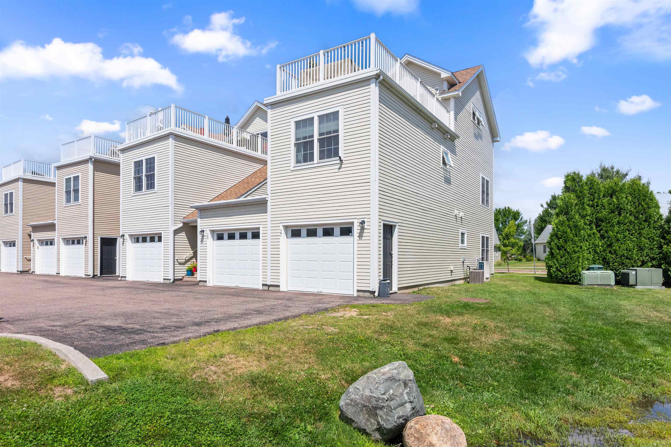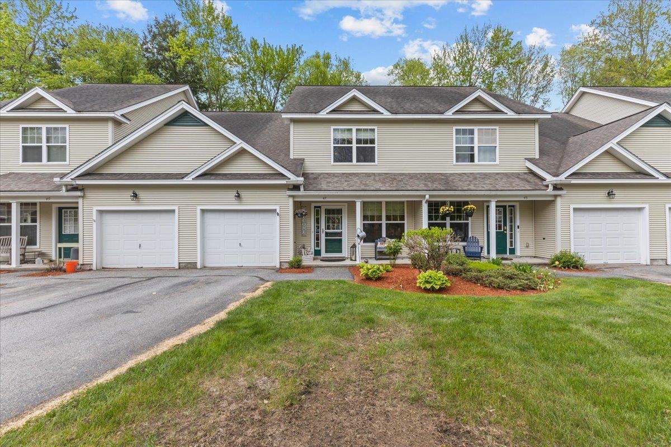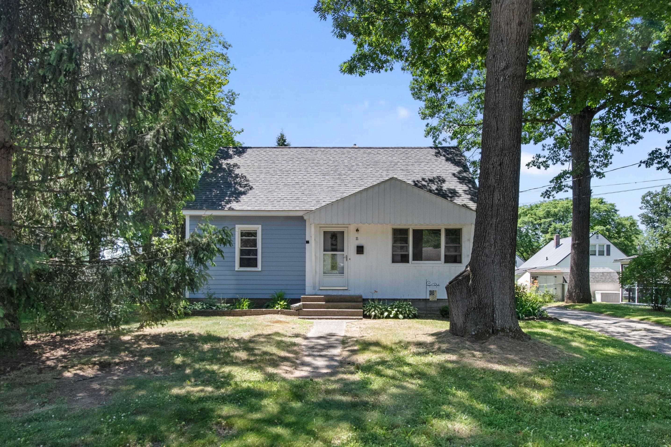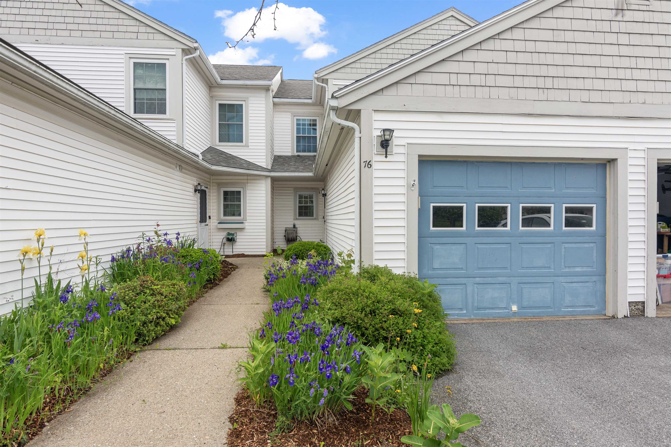1 of 14
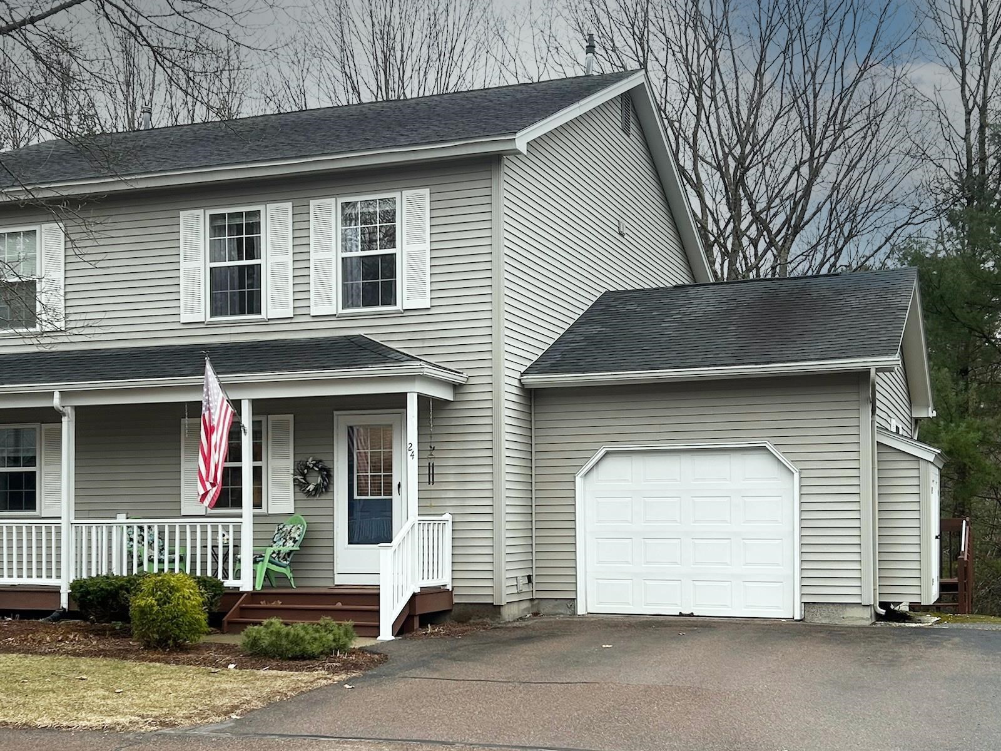
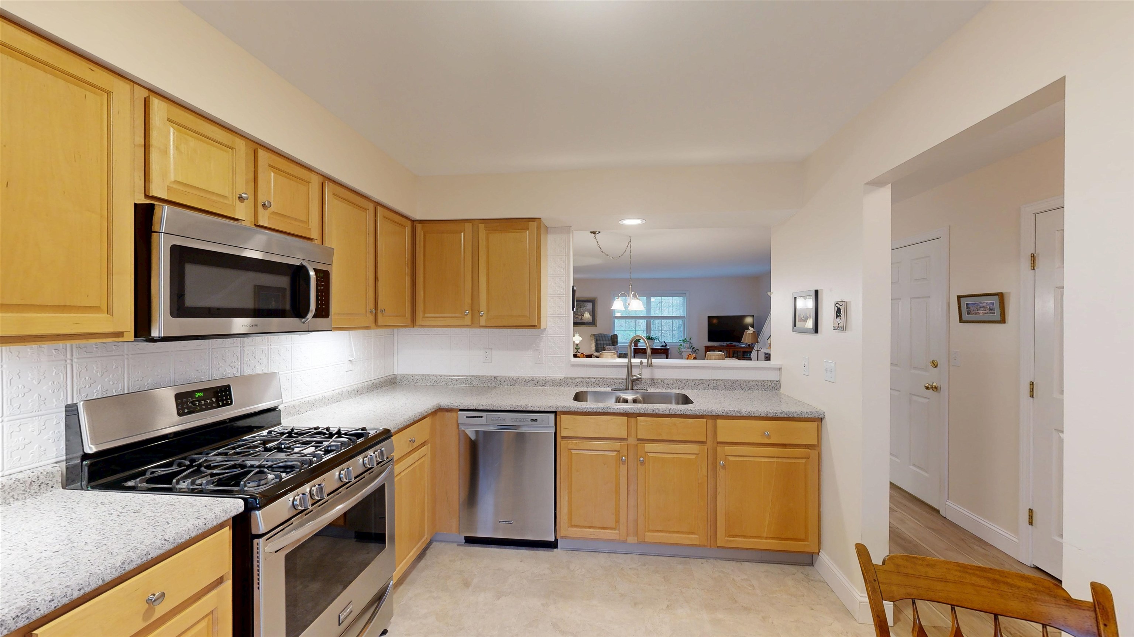
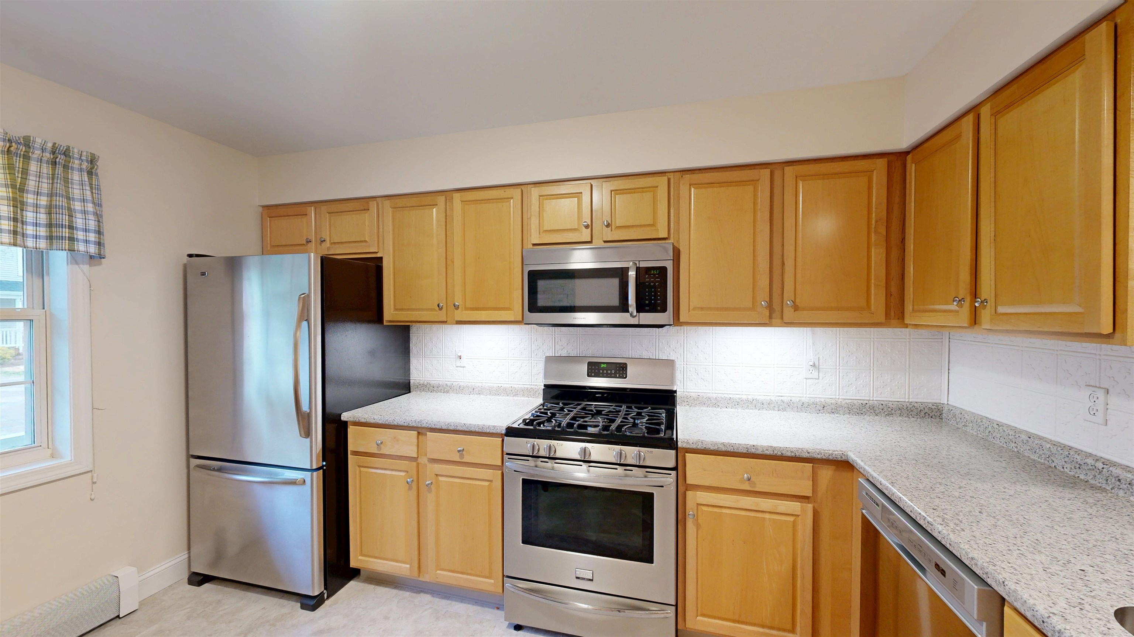

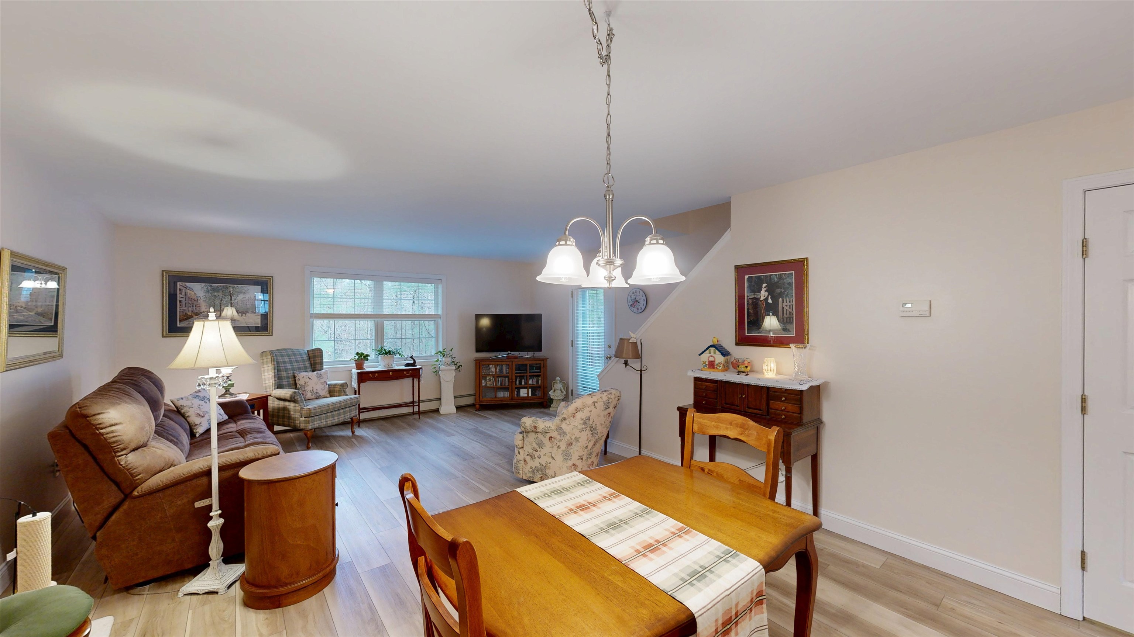
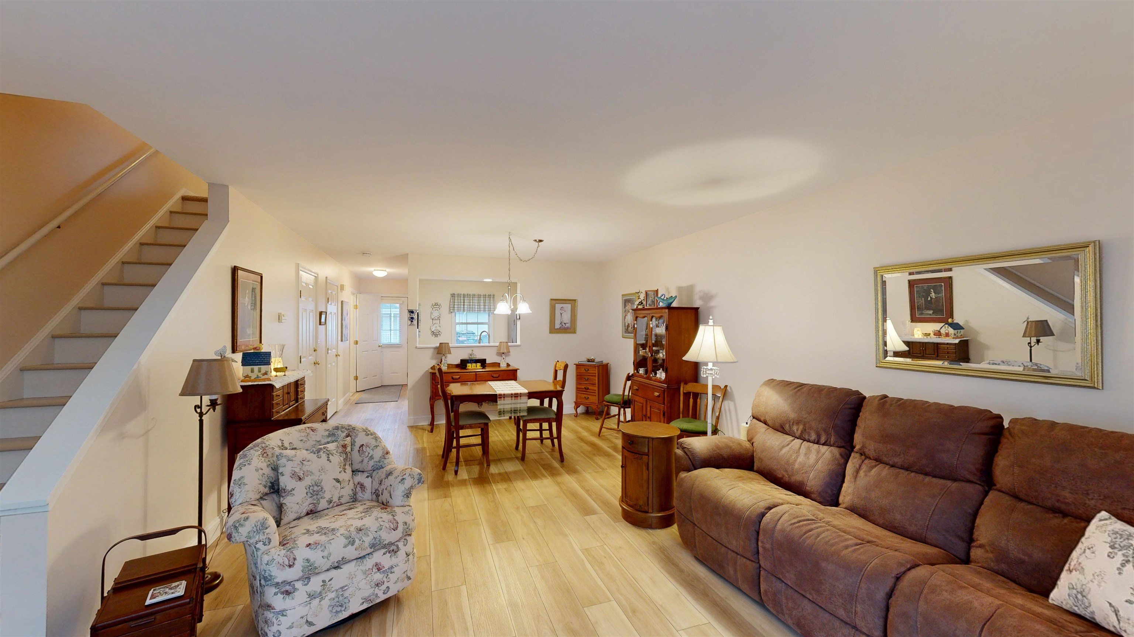
General Property Information
- Property Status:
- Active Under Contract
- Price:
- $425, 000
- Assessed:
- $0
- Assessed Year:
- County:
- VT-Chittenden
- Acres:
- 0.00
- Property Type:
- Condo
- Year Built:
- 1998
- Agency/Brokerage:
- The Nancy Jenkins Team
Nancy Jenkins Real Estate - Bedrooms:
- 2
- Total Baths:
- 3
- Sq. Ft. (Total):
- 1599
- Tax Year:
- 2024
- Taxes:
- $5, 792
- Association Fees:
Beautifully updated and maintained, this immaculate 2-bedroom townhouse offers and inviting and stylish living space! Upon entry, a nicely updated kitchen to your left. flooring and counterspace along with backsplash and stainless steel appliances. Across from the kitchen is a pantry/ closet. Directly to the right is an updated half bath. The open concept dining and living rooms, with updated flooring provide an ideal space for entertaining . The living room, with its peaceful, tree-lined view, is perfect for relaxing. Just off the living room, a deck is ideal for al fresco dining in the warmer months. Upstairs, the spacious primary bedroom suite features two walk-in closets and an attached bathroom with newly installed vanity. The second bedroom w/walk-in closet offers a sunny , peaceful retreat for guests to stay in comfort . A full bathroom with a large vanity completes the roomy second floor. The partially finished basement features plenty of room for storage or could be finished as an extra room. The condo features a new Energy Star-rated combo boiler water heater, and new fire/carbon monoxide detectors. The property features a full garage with two additional parking spaces. Off the front porch, there is a space for planting your favorite annuals or perennials. This property is private and yet located close to schools, shopping and nature trails. It is also a short distance from entertainment at the Essex Experience.
Interior Features
- # Of Stories:
- 2
- Sq. Ft. (Total):
- 1599
- Sq. Ft. (Above Ground):
- 1404
- Sq. Ft. (Below Ground):
- 195
- Sq. Ft. Unfinished:
- 489
- Rooms:
- 4
- Bedrooms:
- 2
- Baths:
- 3
- Interior Desc:
- Living/Dining
- Appliances Included:
- Dishwasher, Microwave, Gas Range, Refrigerator, Natural Gas Water Heater
- Flooring:
- Carpet, Laminate, Tile
- Heating Cooling Fuel:
- Water Heater:
- Basement Desc:
- Daylight, Full
Exterior Features
- Style of Residence:
- Townhouse
- House Color:
- Grey
- Time Share:
- No
- Resort:
- Exterior Desc:
- Exterior Details:
- Deck, Covered Porch
- Amenities/Services:
- Land Desc.:
- Condo Development, Trail/Near Trail, Wooded
- Suitable Land Usage:
- Roof Desc.:
- Asphalt Shingle
- Driveway Desc.:
- Paved
- Foundation Desc.:
- Concrete
- Sewer Desc.:
- Public
- Garage/Parking:
- Yes
- Garage Spaces:
- 1
- Road Frontage:
- 0
Other Information
- List Date:
- 2024-11-25
- Last Updated:


