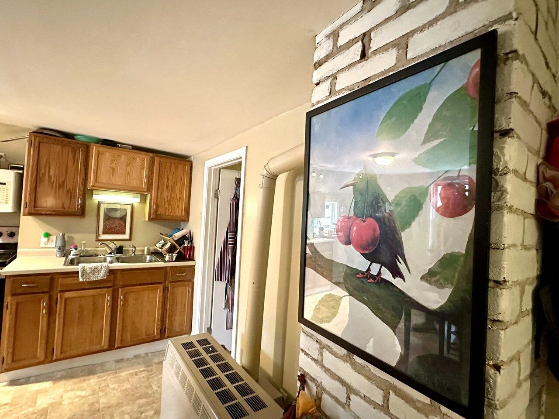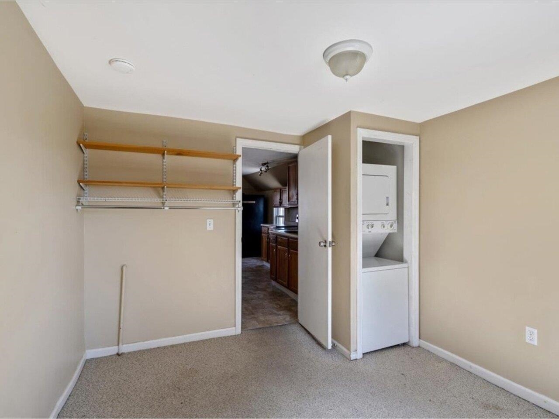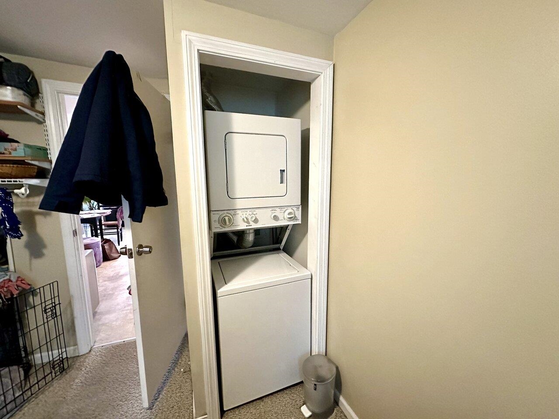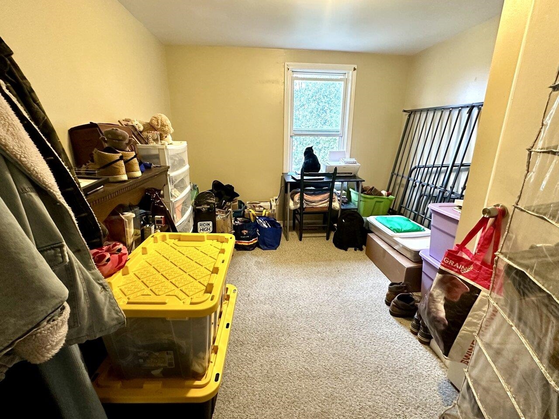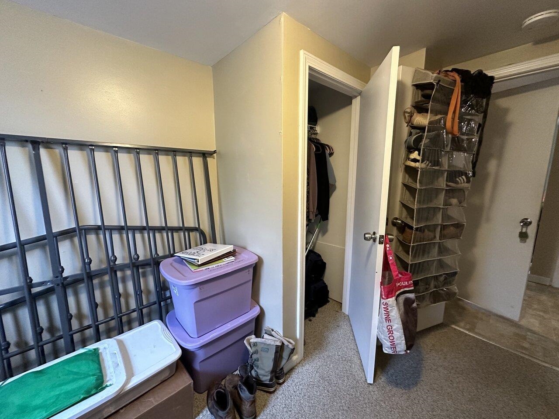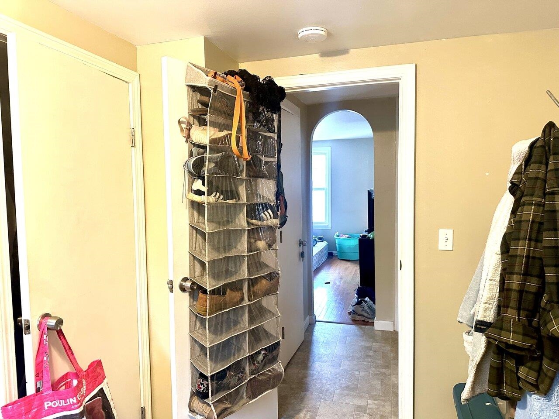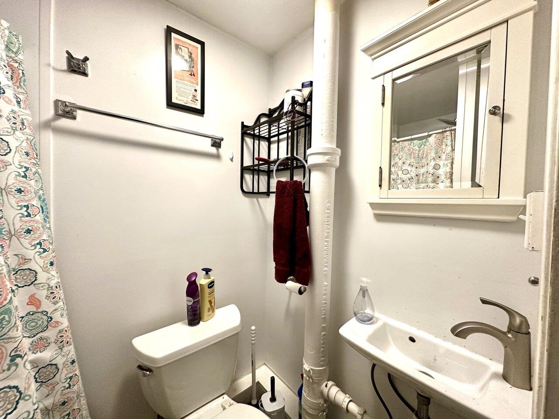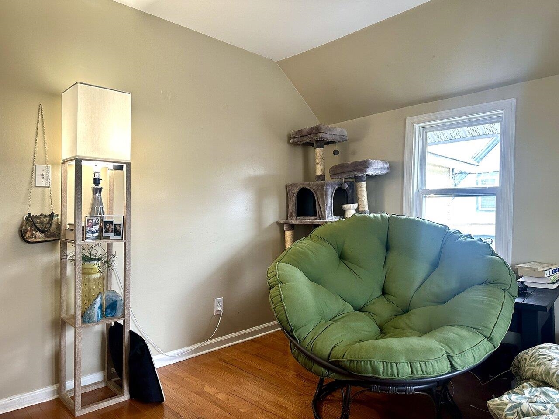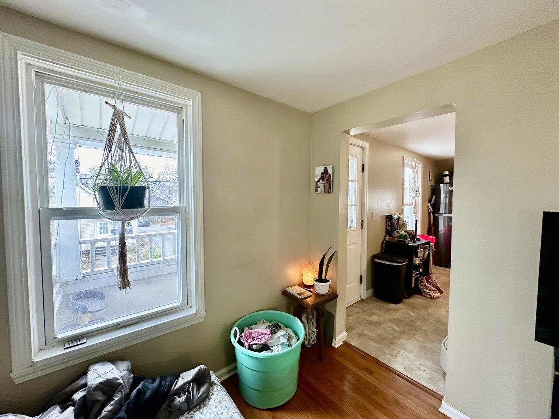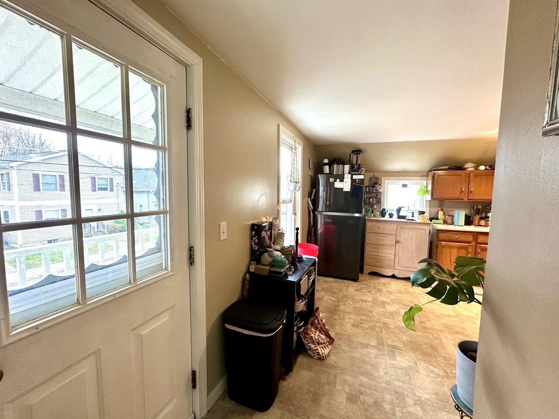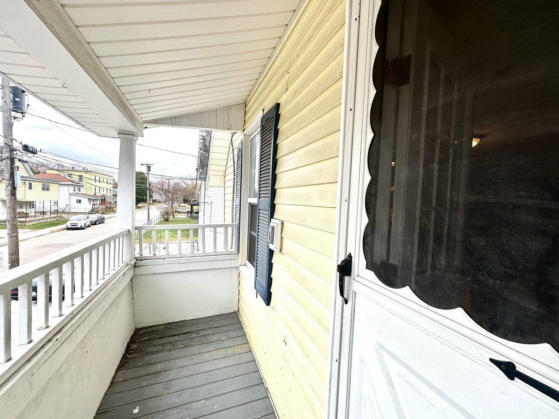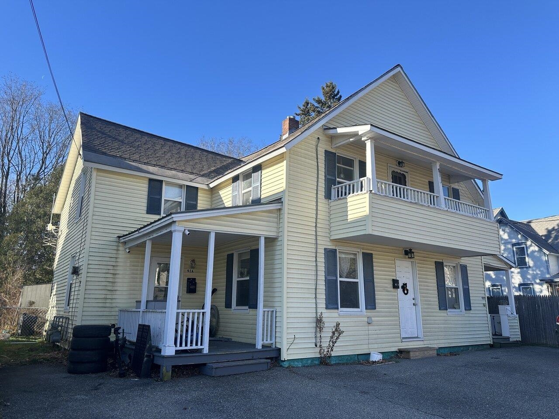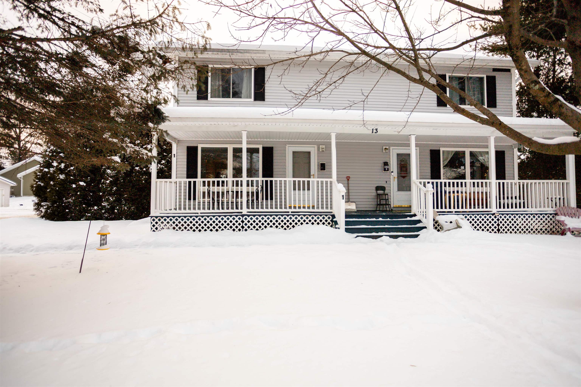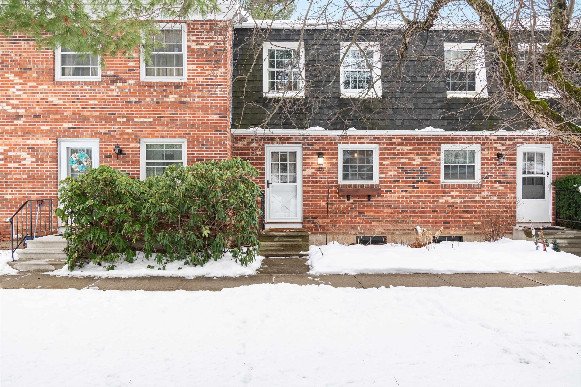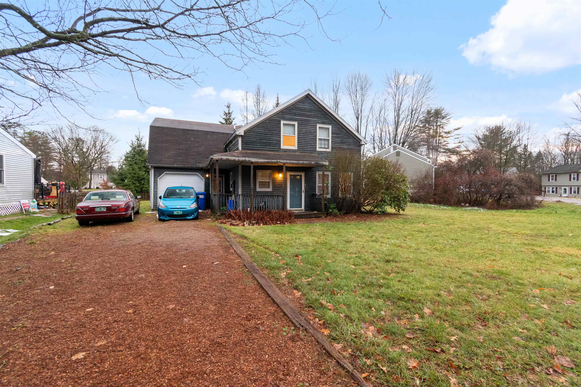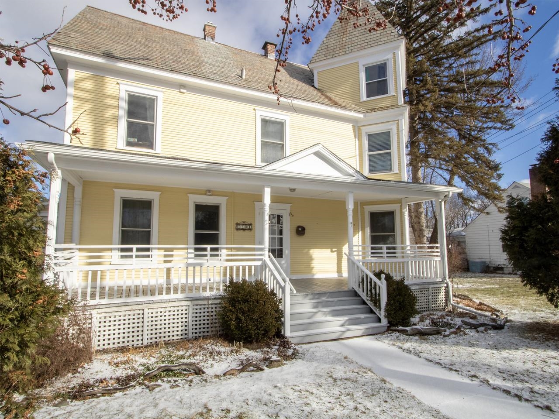1 of 18
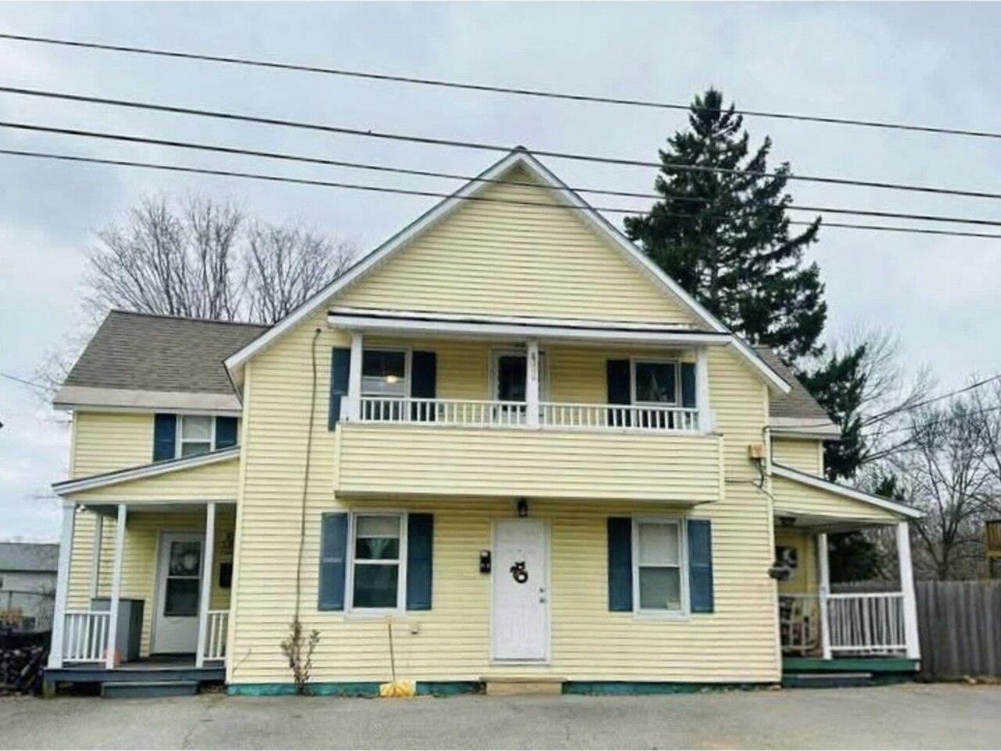

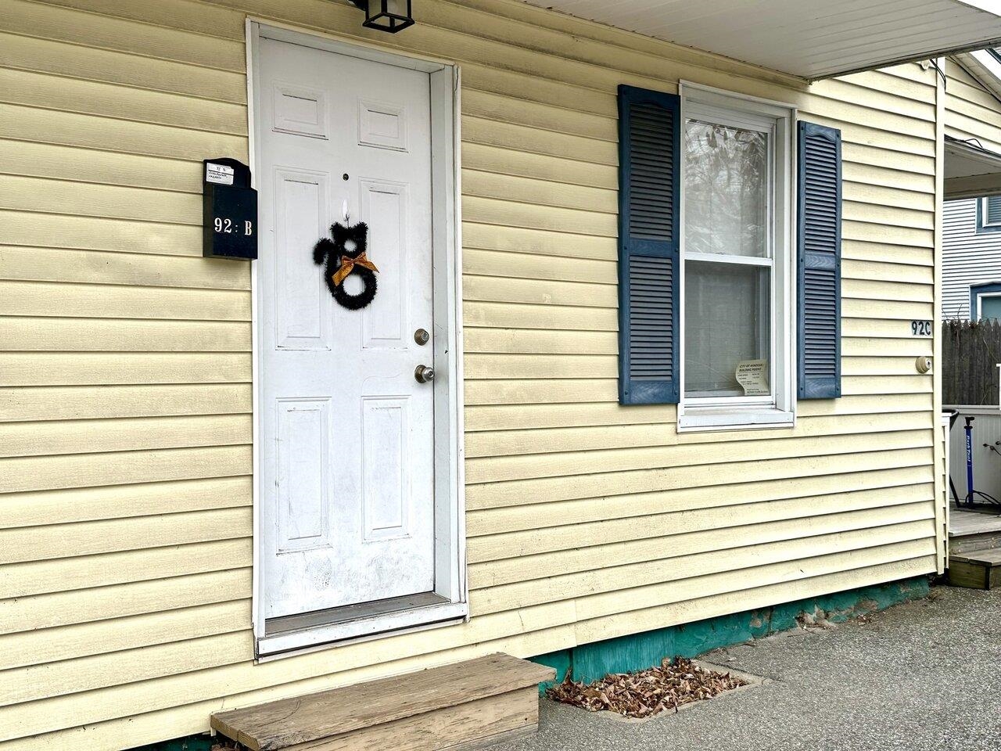
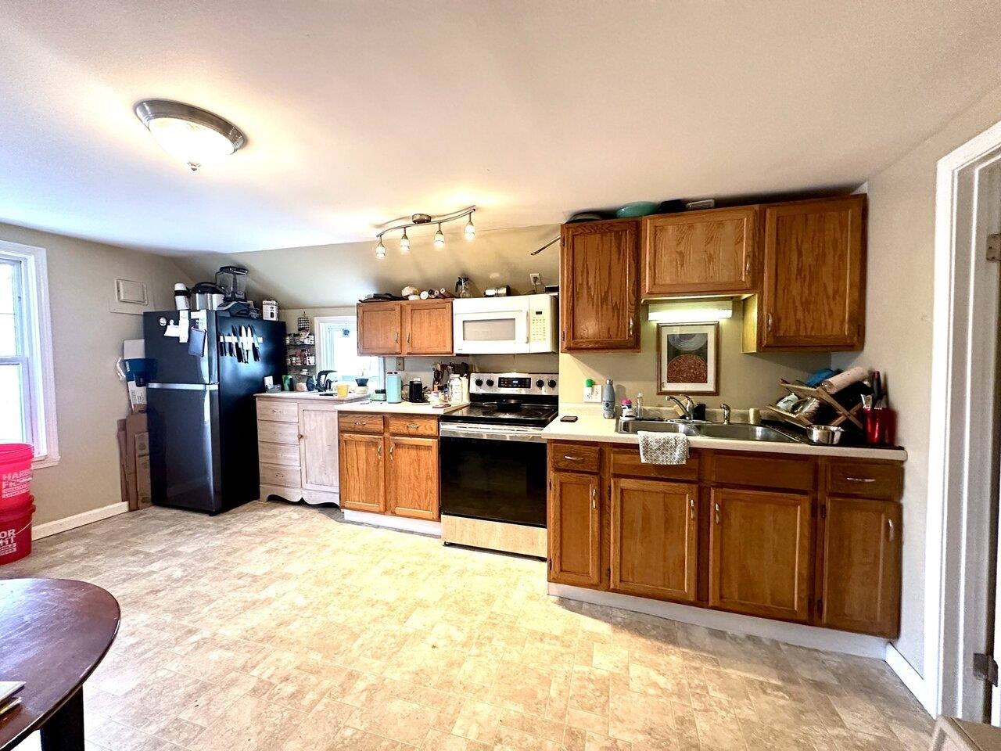
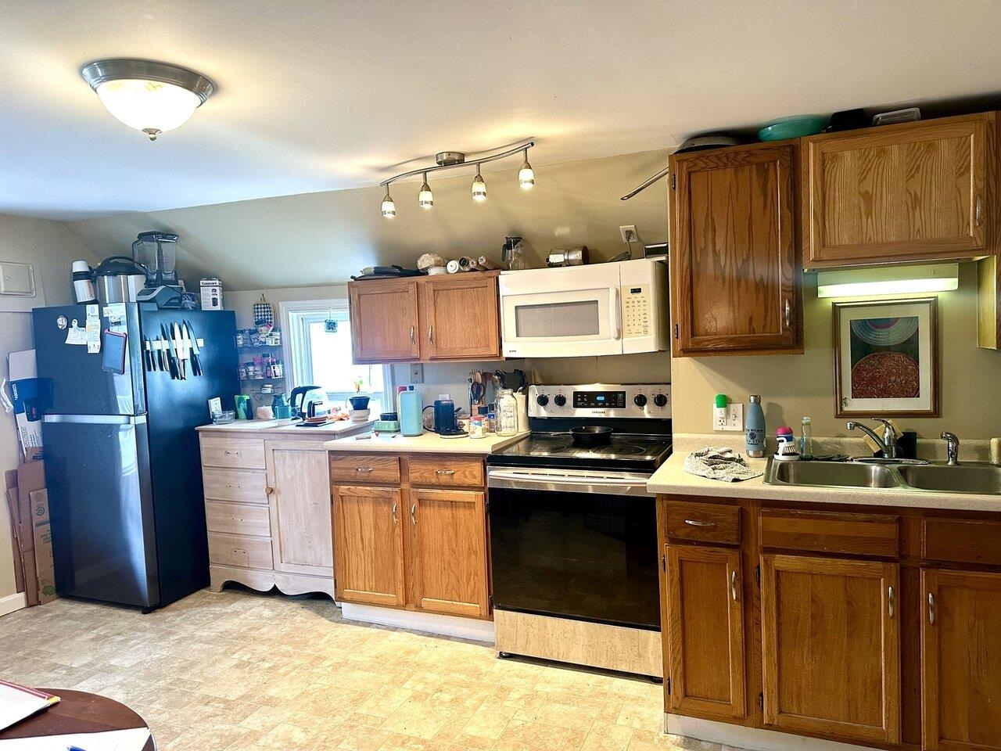
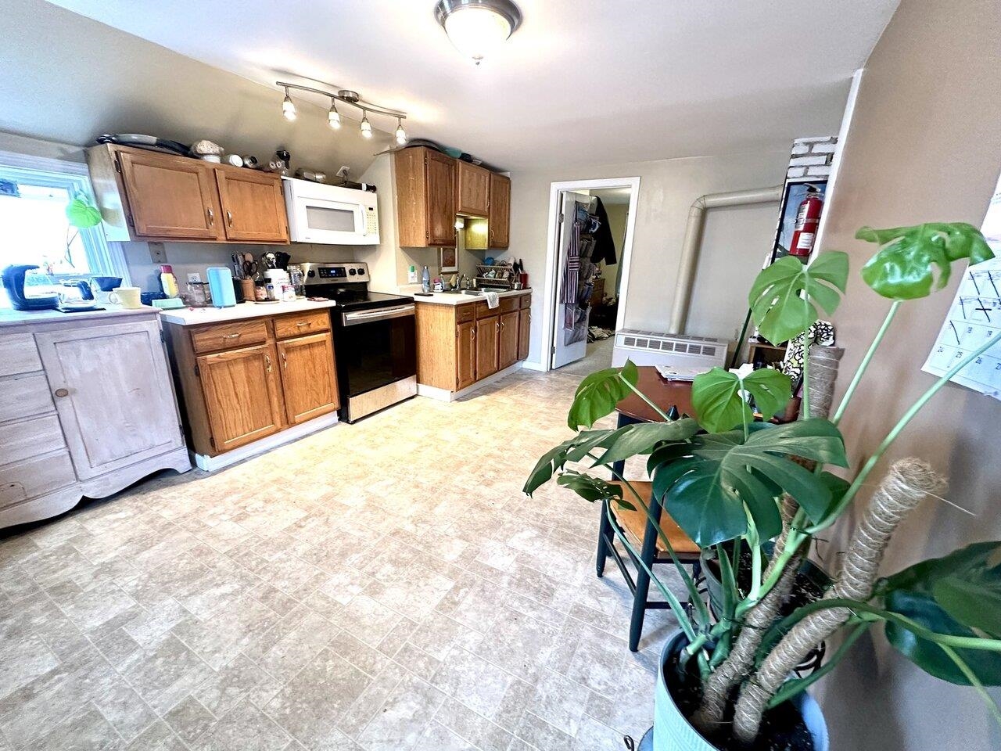
General Property Information
- Property Status:
- Active
- Price:
- $255, 000
- Unit Number
- B
- Assessed:
- $0
- Assessed Year:
- County:
- VT-Chittenden
- Acres:
- 0.00
- Property Type:
- Condo
- Year Built:
- 1875
- Agency/Brokerage:
- Nicole Broderick
Coldwell Banker Hickok and Boardman - Bedrooms:
- 2
- Total Baths:
- 1
- Sq. Ft. (Total):
- 780
- Tax Year:
- 2024
- Taxes:
- $4, 671
- Association Fees:
** Fire Safety items have been corrected **. If you are looking for an investment property to add to your portfolio, or a cozy home to call your own, make sure to take a look at this quaint 2-bedroom, second floor condo. Conveniently located moments from downtown Winooski, eateries, shopping and public transportation, this property is a wonderful spot to call home. Positioned on the second floor of the building, with a wonderful, private viewing balcony, this unit is ready for your personal touch. Featuring a spacious kitchen and dining area, two bedrooms, one full bathroom and an additional living space - the small footprint is efficient and welcoming. Private in-unit laundry, assigned parking, locked exterior storage, and a shared backyard space are just a few benefits of this charming Winooski home. Make this your next investment, or perhaps your home, today! Seller willing to contribute a concession toward bringing the property up to code for fire & safety inspection and/or updates to the unit!
Interior Features
- # Of Stories:
- 1.5
- Sq. Ft. (Total):
- 780
- Sq. Ft. (Above Ground):
- 780
- Sq. Ft. (Below Ground):
- 0
- Sq. Ft. Unfinished:
- 374
- Rooms:
- 4
- Bedrooms:
- 2
- Baths:
- 1
- Interior Desc:
- Dining Area, Kitchen/Dining, Kitchen/Family, Natural Light, 2nd Floor Laundry
- Appliances Included:
- Dryer, Microwave, Refrigerator, Trash Compactor, Washer, Electric Stove
- Flooring:
- Combination
- Heating Cooling Fuel:
- Water Heater:
- Basement Desc:
- Dirt Floor, Unfinished
Exterior Features
- Style of Residence:
- Conversion, Townhouse
- House Color:
- Yellow
- Time Share:
- No
- Resort:
- Exterior Desc:
- Exterior Details:
- Balcony, Shed, Storage
- Amenities/Services:
- Land Desc.:
- City Lot, Sidewalks, Near Shopping, Near Public Transportatn
- Suitable Land Usage:
- Roof Desc.:
- Asphalt Shingle
- Driveway Desc.:
- Common/Shared, Paved
- Foundation Desc.:
- Stone
- Sewer Desc.:
- Public
- Garage/Parking:
- No
- Garage Spaces:
- 0
- Road Frontage:
- 0
Other Information
- List Date:
- 2024-11-25
- Last Updated:
- 2025-01-15 21:12:09


