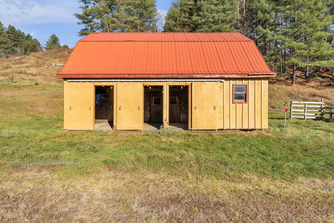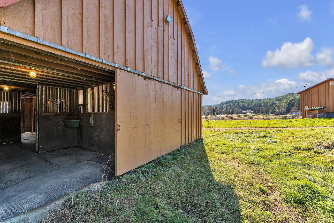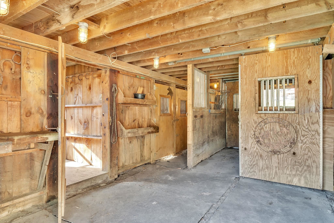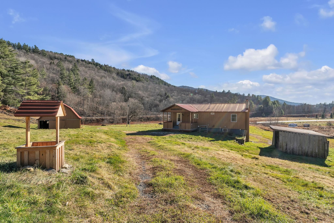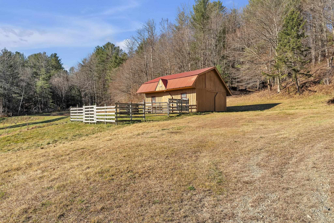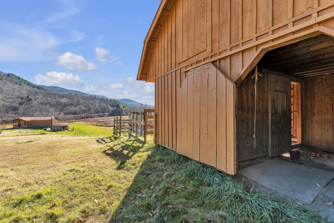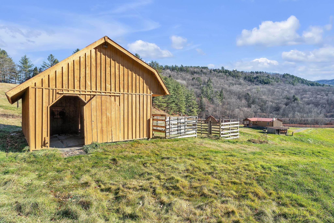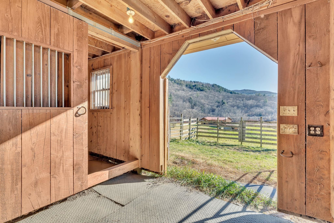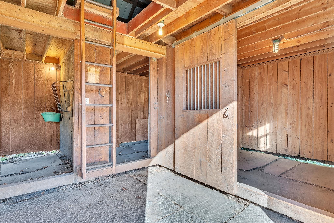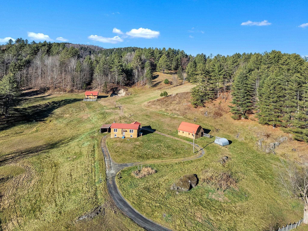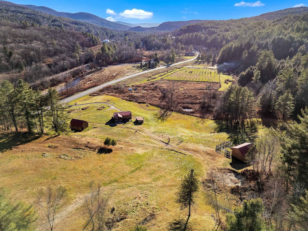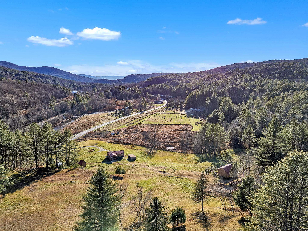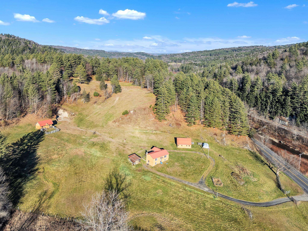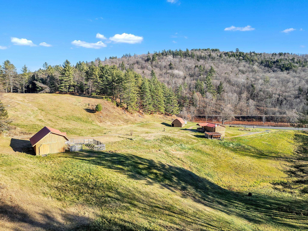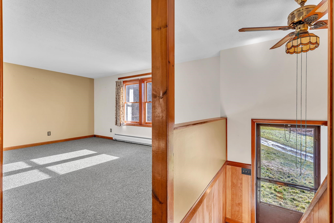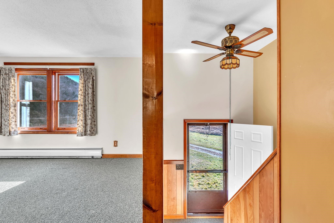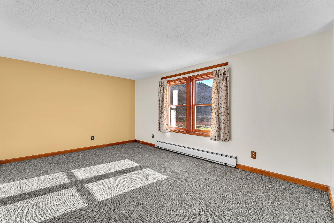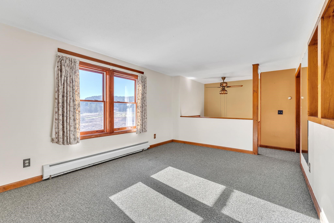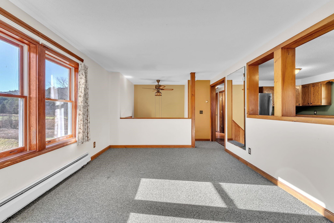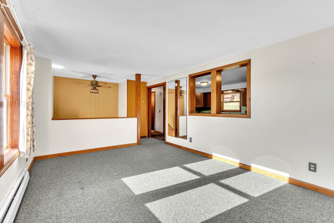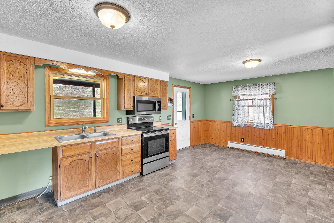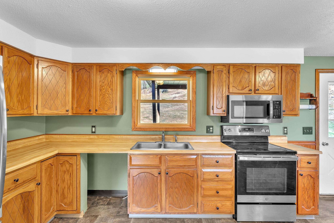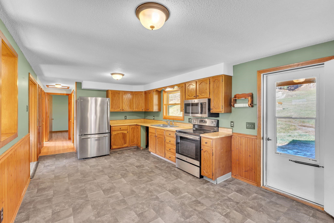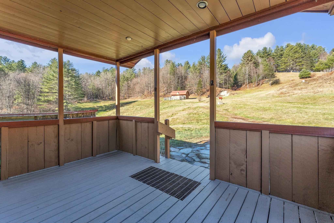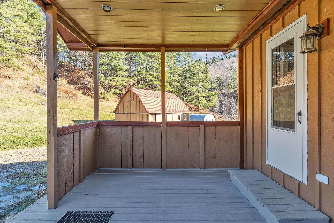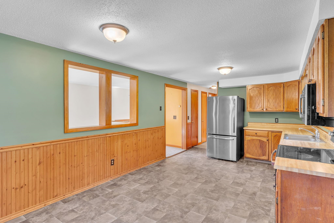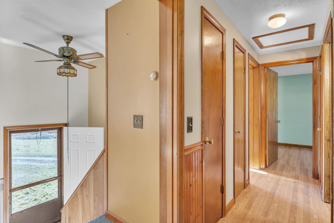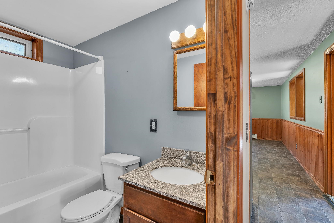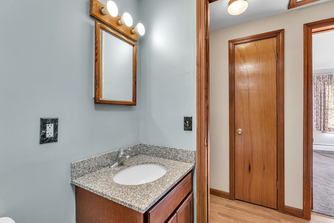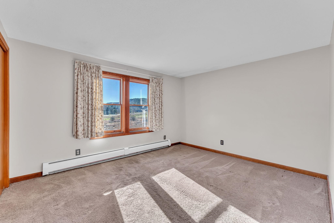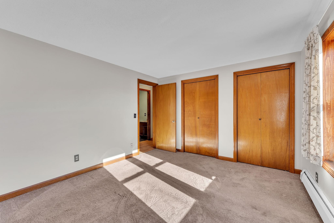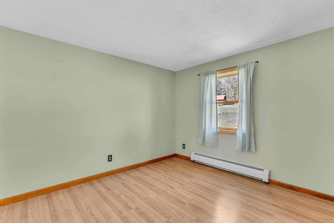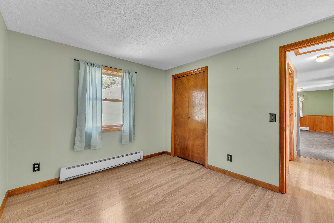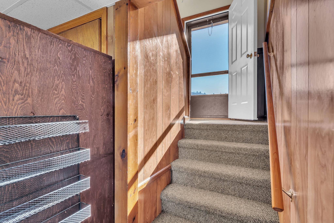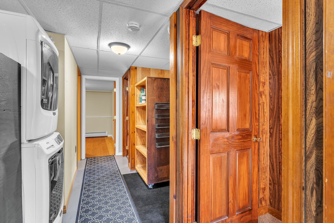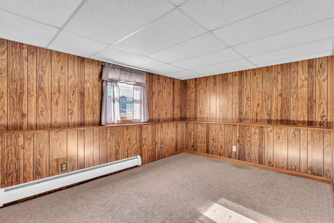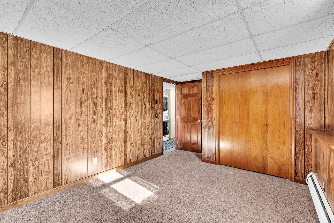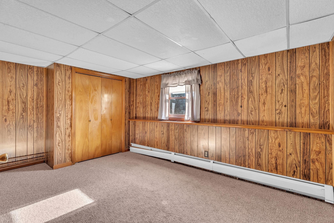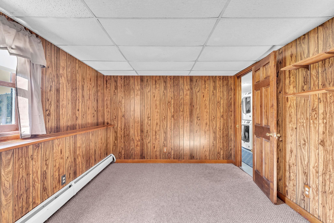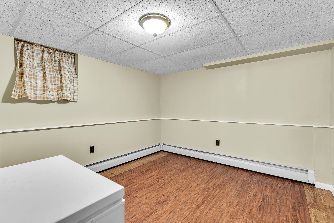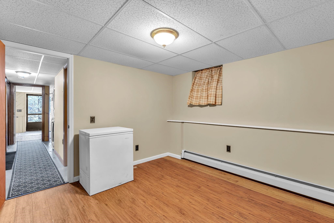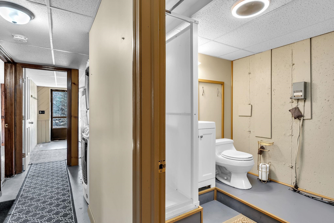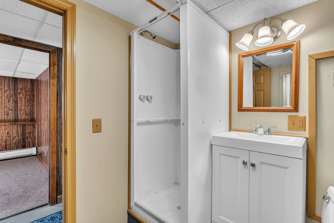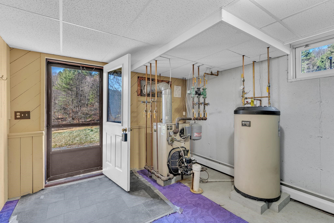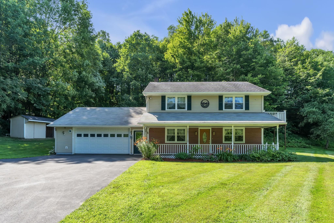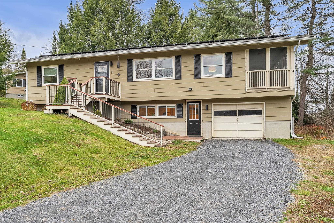1 of 50

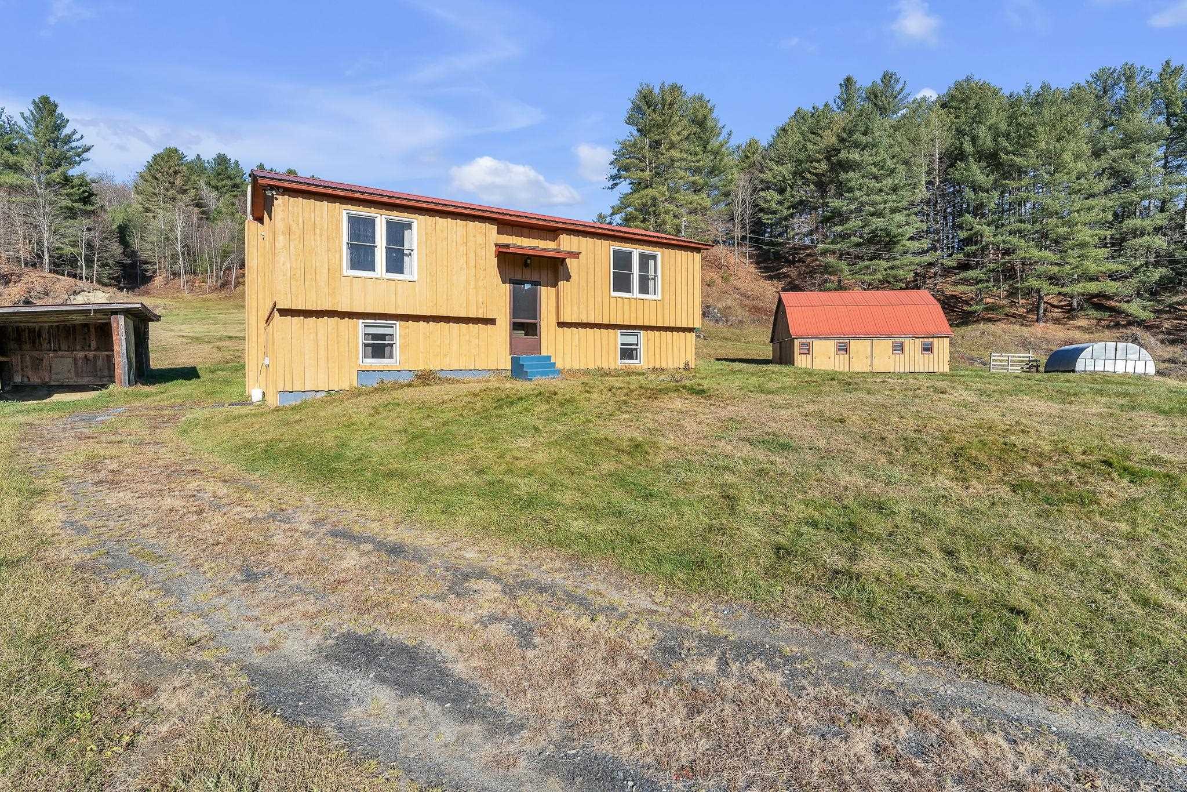
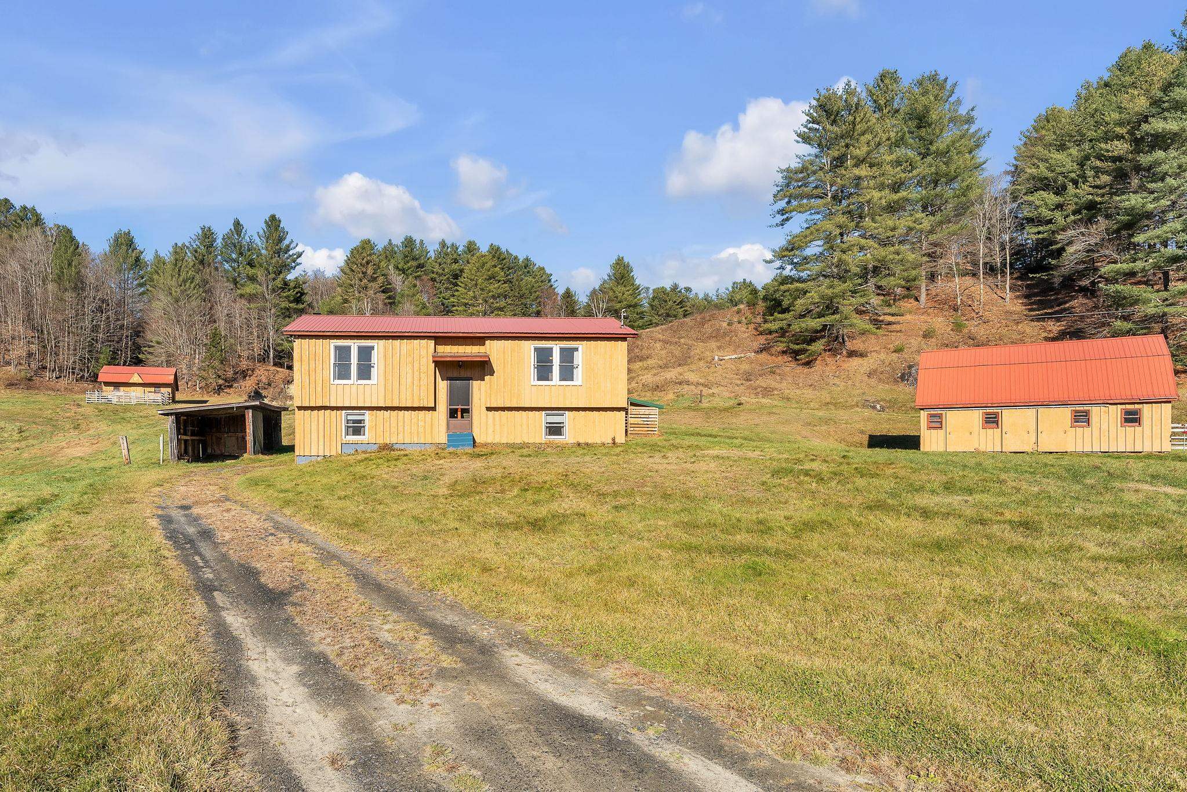
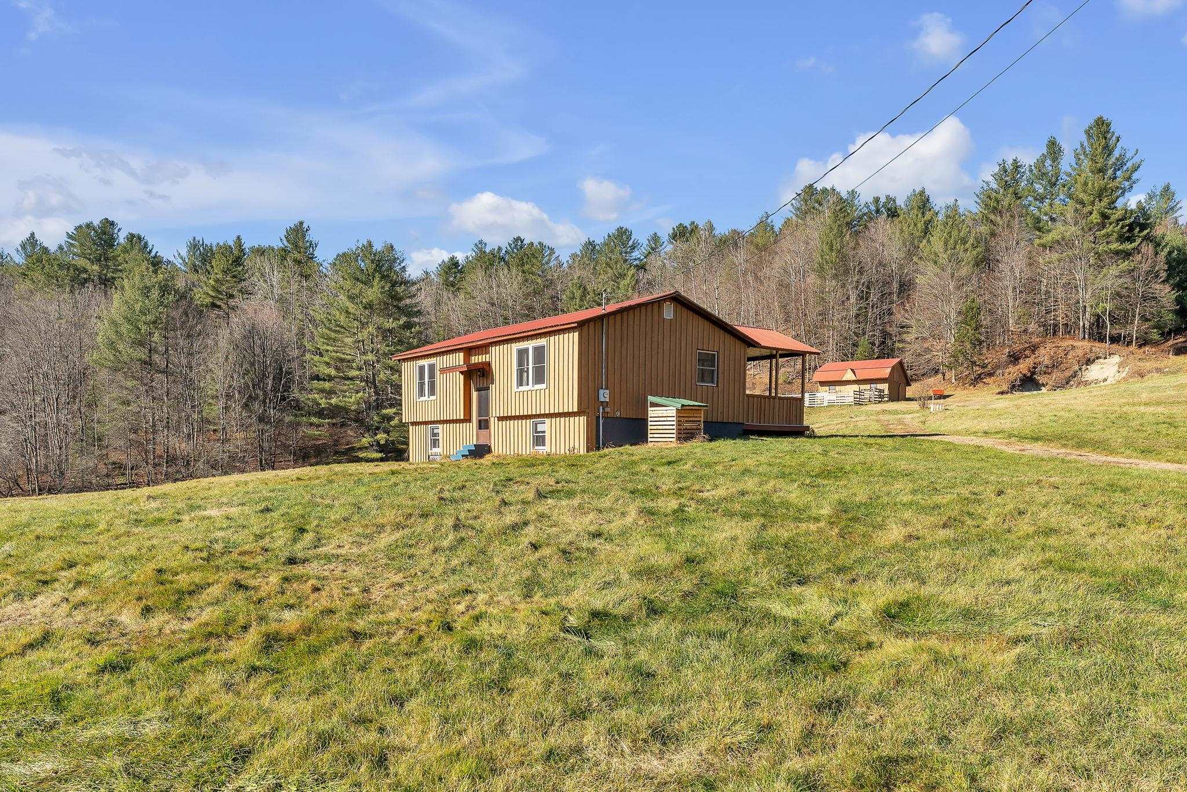
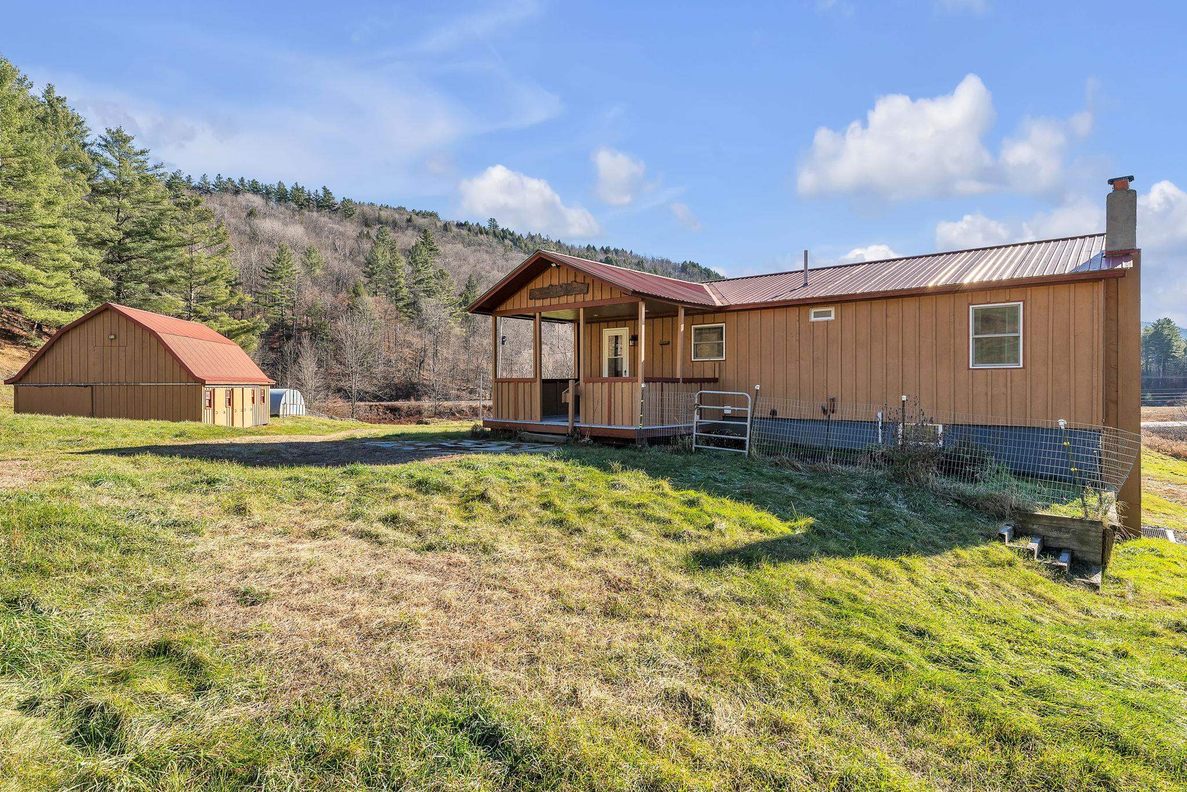

General Property Information
- Property Status:
- Active
- Price:
- $550, 000
- Assessed:
- $227, 900
- Assessed Year:
- 2023
- County:
- VT-Washington
- Acres:
- 27.00
- Property Type:
- Single Family
- Year Built:
- 1979
- Agency/Brokerage:
- Kevin Casey
Green Light Real Estate - Bedrooms:
- 2
- Total Baths:
- 2
- Sq. Ft. (Total):
- 1434
- Tax Year:
- 2021
- Taxes:
- $4, 735
- Association Fees:
Nestled among the picturesque hills of Central Vermont, this 27-acre horse ranch is a dream come true for horse lovers and anyone yearning for a serene rural lifestyle with all the modern comforts. Imagine waking up to breathtaking views of mountains and valleys, with rolling hills, fenced runs, and a beautiful upper pasture. The southern exposure greet you each morning and each evening with astonishing views of the valley and the mountains. With two barns and six stalls complete with water, power, and livestock mats , your horses will love it and your back will thank you for all of the hay storage on cold days when its feeding time. The tack room room will help you stay neat and organized so you can stay focused on the animals and not constantly moving equipment in and out of your way. Step inside the inviting home that is ready for you to move in and start making memories. Discover four large bedrooms where comfort meets space and Two bathrooms for everyone in the family. The living spaces are filled with natural light, creating a bright and airy atmosphere throughout. Conveniently situated in the U-32 School District, the ranch is just minutes away from Montpelier and the Interstate, providing easy access to Norwich University and Montpelier. Combining the timeless charm of old Vermont with modern amenities, this property is a haven for horse enthusiasts or anyone who cherishes country living.
Interior Features
- # Of Stories:
- 2
- Sq. Ft. (Total):
- 1434
- Sq. Ft. (Above Ground):
- 954
- Sq. Ft. (Below Ground):
- 480
- Sq. Ft. Unfinished:
- 440
- Rooms:
- 7
- Bedrooms:
- 2
- Baths:
- 2
- Interior Desc:
- Appliances Included:
- Flooring:
- Heating Cooling Fuel:
- Water Heater:
- Basement Desc:
- Partially Finished
Exterior Features
- Style of Residence:
- Raised Ranch
- House Color:
- Brown
- Time Share:
- No
- Resort:
- Exterior Desc:
- Exterior Details:
- Amenities/Services:
- Land Desc.:
- Country Setting, Farm - Horse/Animal, View
- Suitable Land Usage:
- Roof Desc.:
- Metal
- Driveway Desc.:
- Gravel
- Foundation Desc.:
- Concrete
- Sewer Desc.:
- Septic
- Garage/Parking:
- Yes
- Garage Spaces:
- 1
- Road Frontage:
- 1330
Other Information
- List Date:
- 2024-11-24
- Last Updated:
- 2024-12-22 14:53:21


