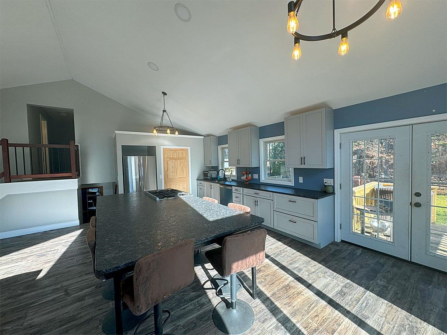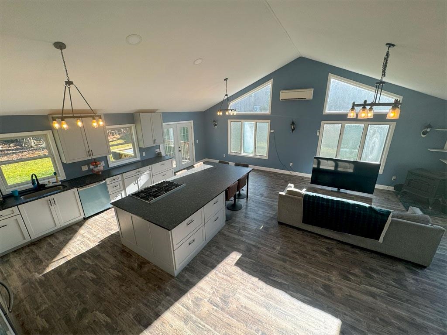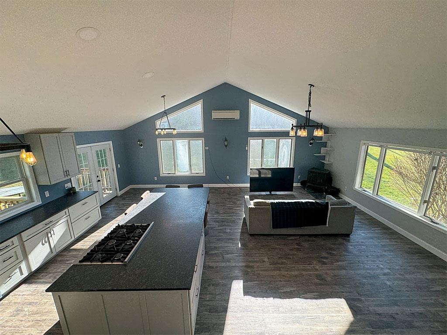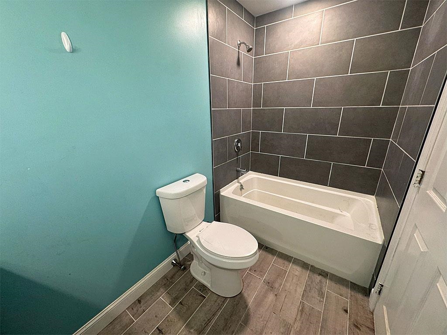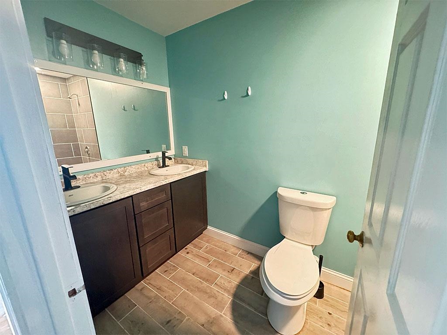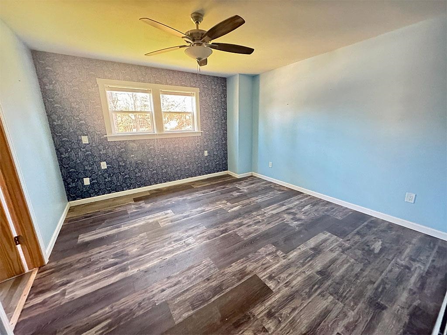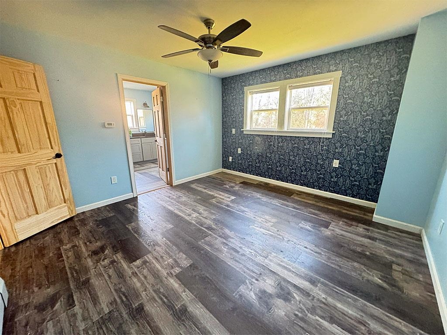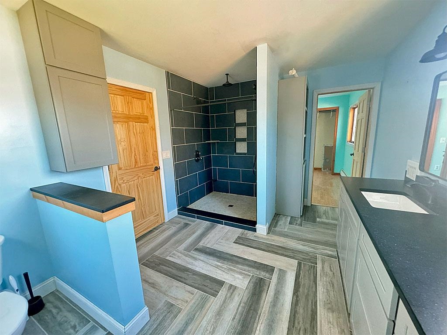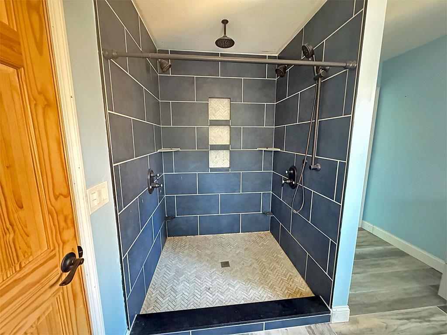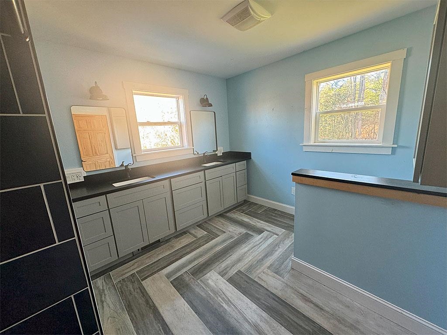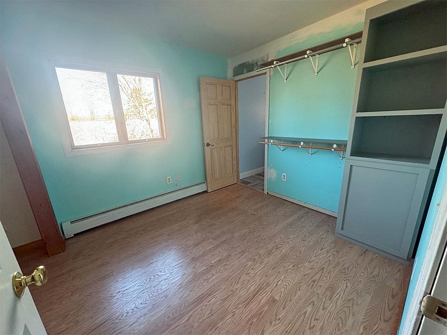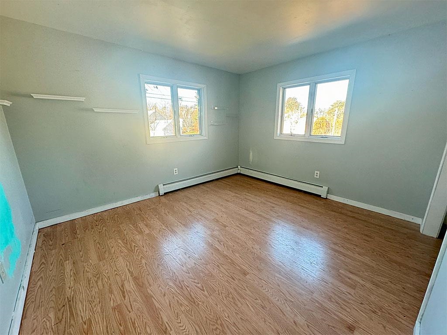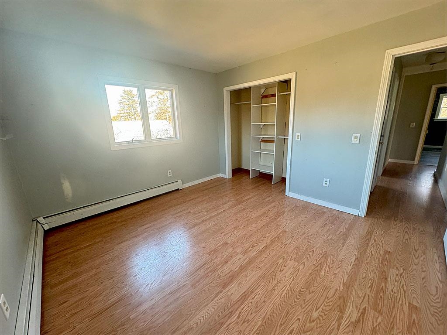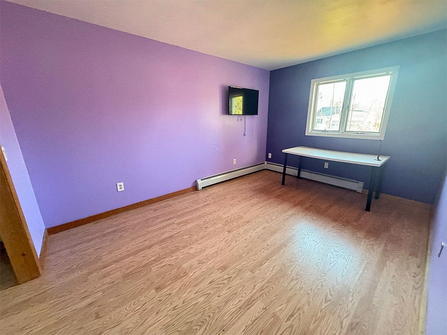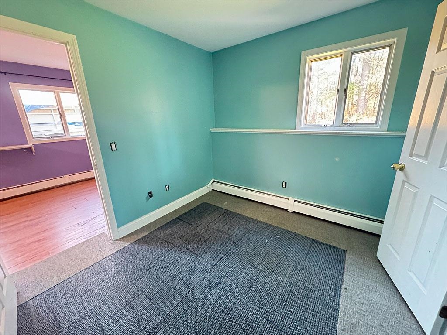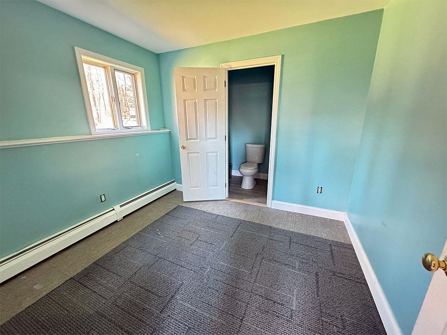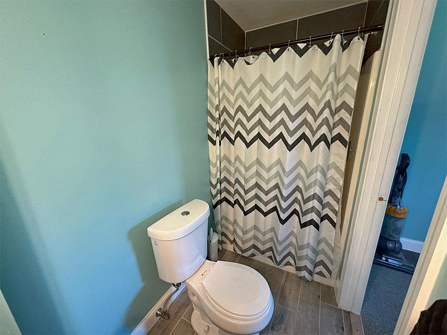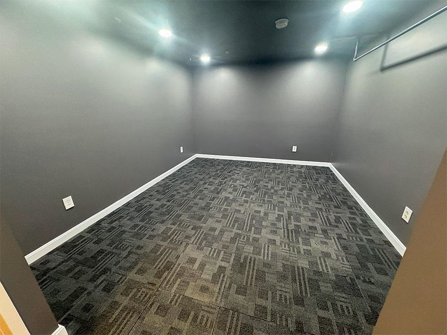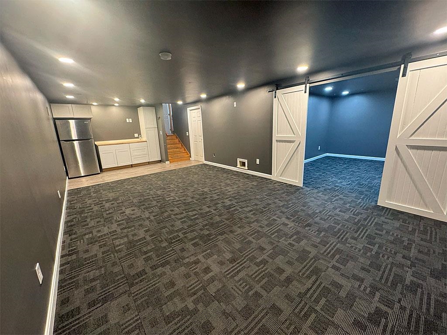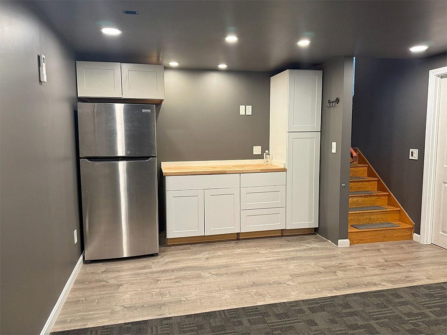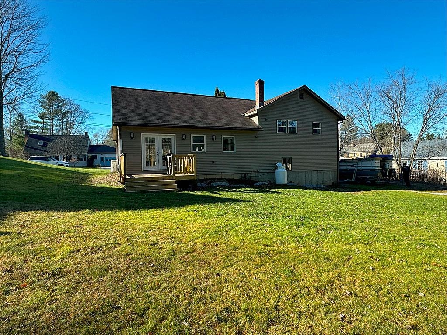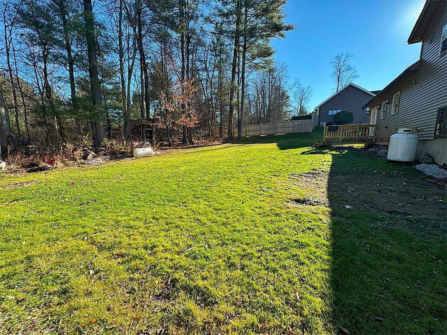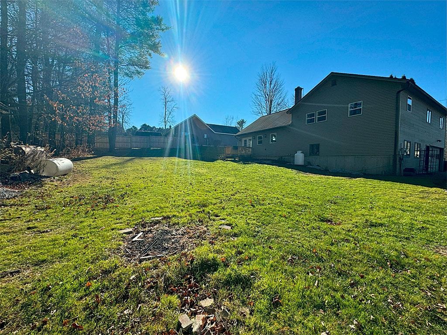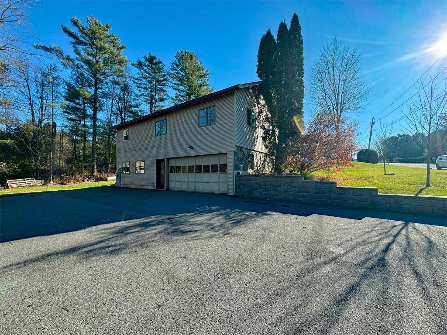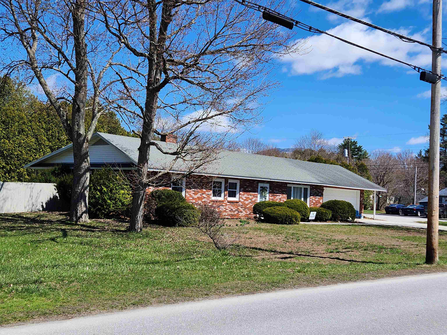1 of 39
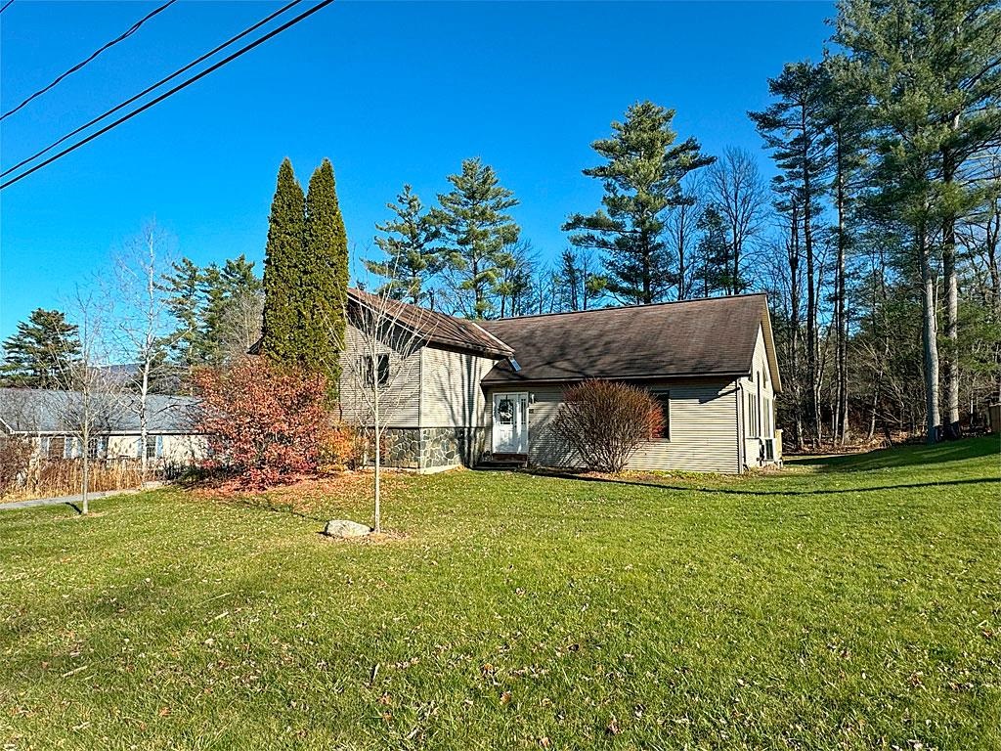
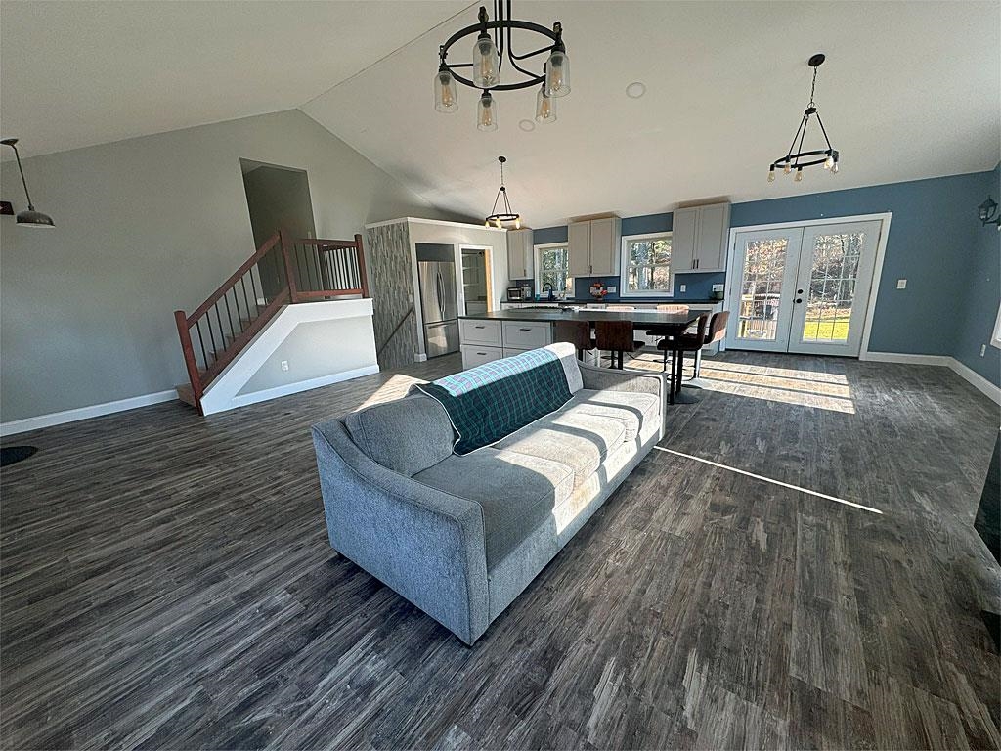
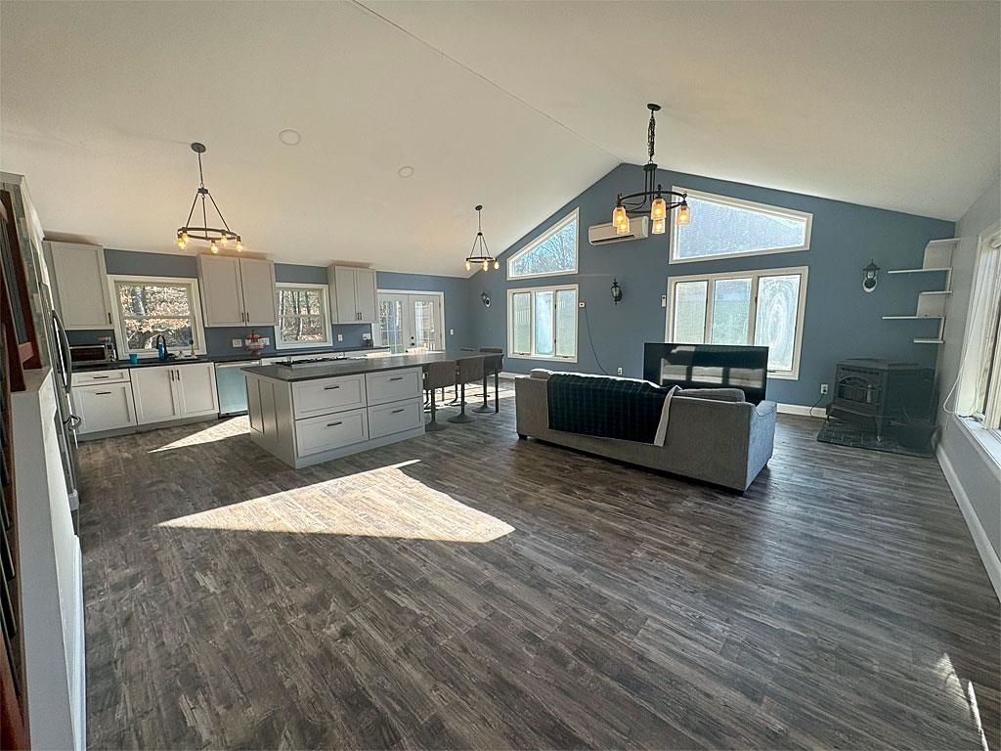
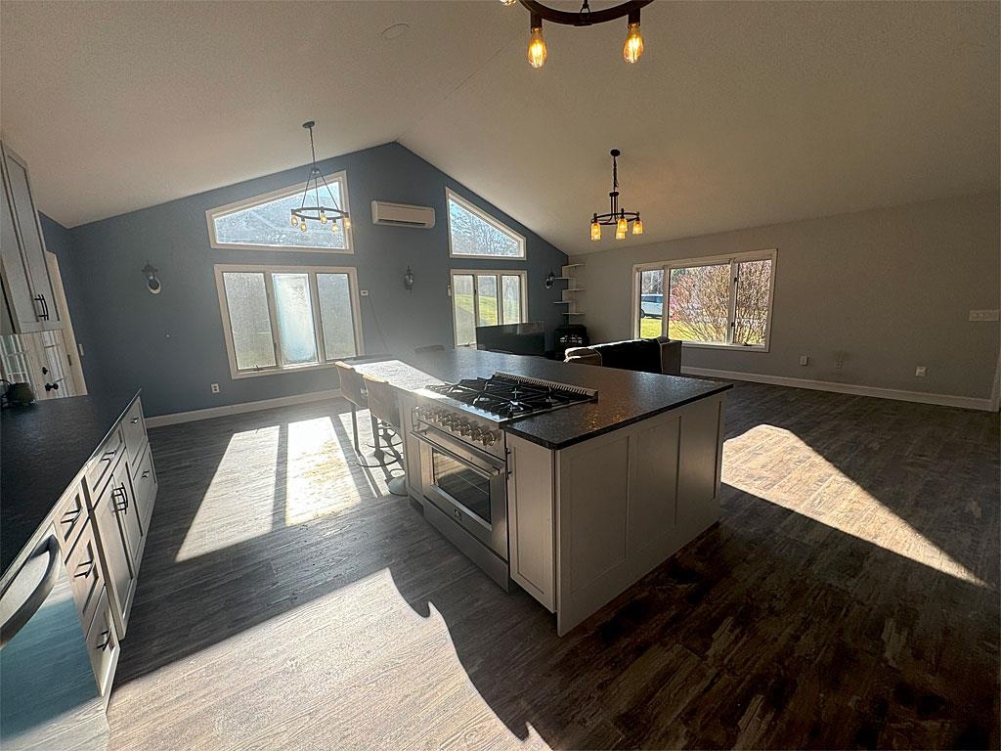
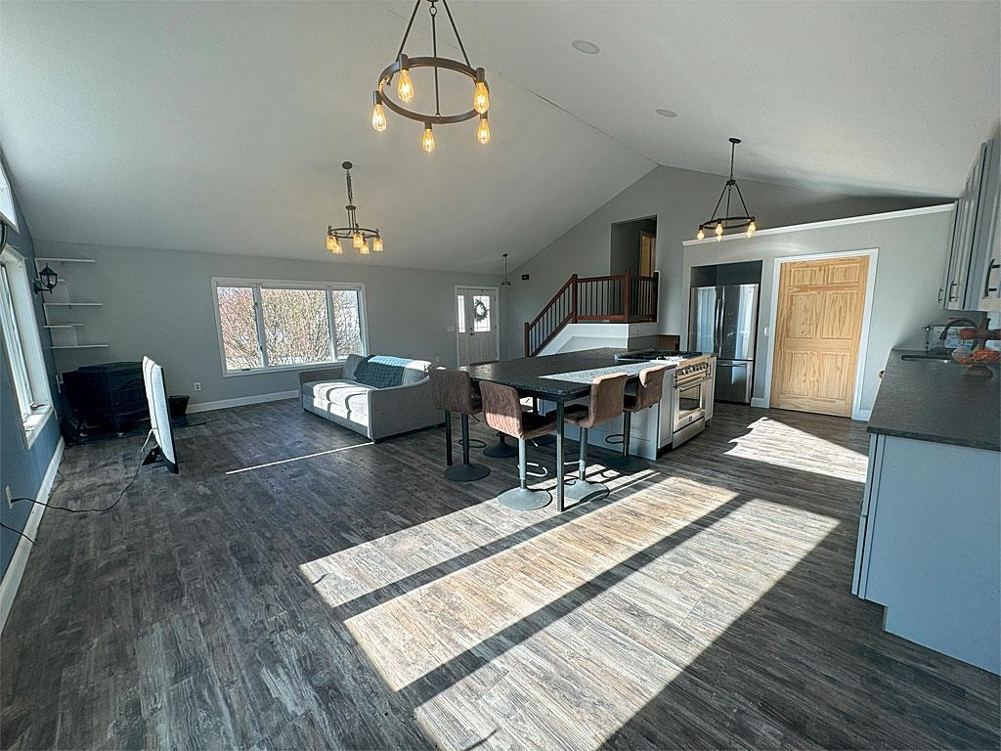

General Property Information
- Property Status:
- Active Under Contract
- Price:
- $449, 900
- Assessed:
- $0
- Assessed Year:
- County:
- VT-Rutland
- Acres:
- 0.41
- Property Type:
- Single Family
- Year Built:
- 1990
- Agency/Brokerage:
- Hughes Group Team
Casella Real Estate - Bedrooms:
- 4
- Total Baths:
- 3
- Sq. Ft. (Total):
- 3562
- Tax Year:
- 2025
- Taxes:
- $7, 845
- Association Fees:
Welcome to this stunning contemporary-style home located in a peaceful Rutland City neighborhood. Boasting 4 bedrooms and 3 bathrooms, this home offers plenty of space and modern conveniences for comfortable living. The heart of the home is the open-concept kitchen, living, and dining area. The kitchen is equipped with a large family island, perfect for casual dining and entertaining. Upstairs, you’ll find three generously sized bedrooms, including a primary suite featuring an updated ¾ bathroom. A full bathroom completes this level. The lower level is a versatile space, ideal for an in-law suite or guest quarters. It includes a cozy den, an additional bedroom, and another ¾ bathroom, ensuring privacy and convenience. The finished basement is designed for fun and relaxation, featuring a game room, a bonus area for entertaining, a theater room, and a private space for kids to enjoy. The home is complete with a 2-car garage, a shed for extra storage, and a private backyard perfect for outdoor activities or quiet retreats. Don’t miss the opportunity to own this lovely home that offers space, comfort, and versatility in a desirable neighborhood. Schedule a showing today!
Interior Features
- # Of Stories:
- 2
- Sq. Ft. (Total):
- 3562
- Sq. Ft. (Above Ground):
- 2886
- Sq. Ft. (Below Ground):
- 676
- Sq. Ft. Unfinished:
- 0
- Rooms:
- 9
- Bedrooms:
- 4
- Baths:
- 3
- Interior Desc:
- Primary BR w/ BA
- Appliances Included:
- Dishwasher, Disposal, Microwave, Range - Gas, Refrigerator, Water Heater - Heat Pump
- Flooring:
- Carpet, Laminate, Tile
- Heating Cooling Fuel:
- Water Heater:
- Basement Desc:
- Partial
Exterior Features
- Style of Residence:
- Contemporary, Split Level
- House Color:
- Time Share:
- No
- Resort:
- Exterior Desc:
- Exterior Details:
- Deck, Shed
- Amenities/Services:
- Land Desc.:
- Level
- Suitable Land Usage:
- Roof Desc.:
- Shingle - Asphalt
- Driveway Desc.:
- Paved
- Foundation Desc.:
- Concrete
- Sewer Desc.:
- Public
- Garage/Parking:
- Yes
- Garage Spaces:
- 2
- Road Frontage:
- 0
Other Information
- List Date:
- 2024-11-21
- Last Updated:
- 2024-12-16 18:21:45


