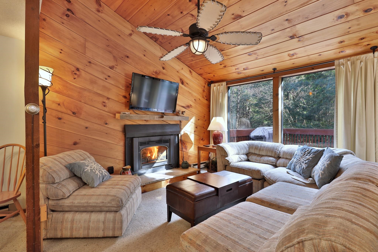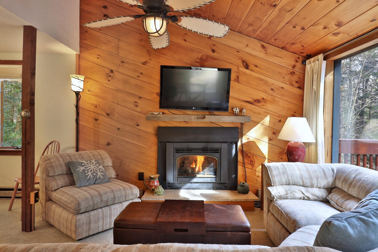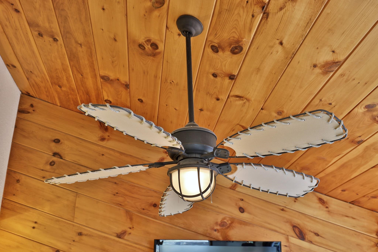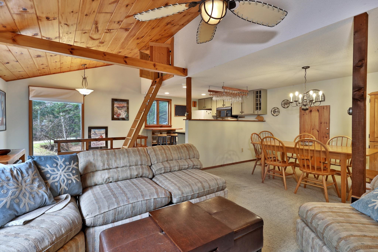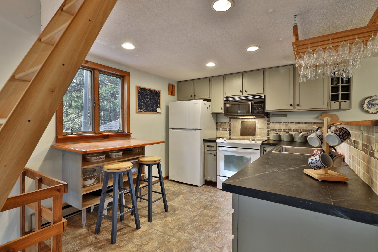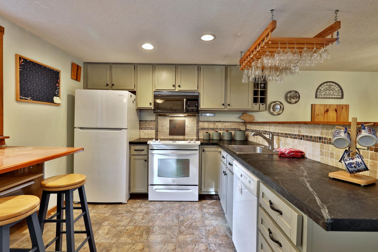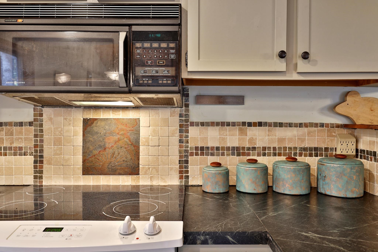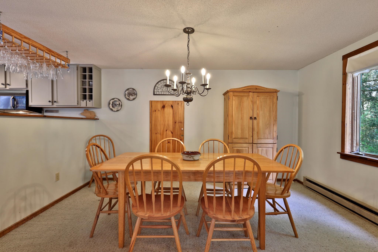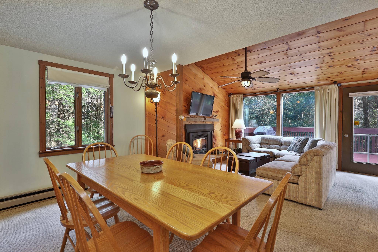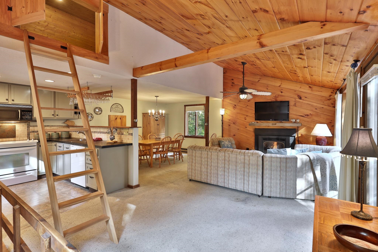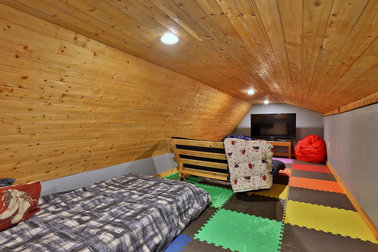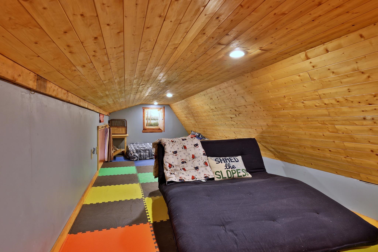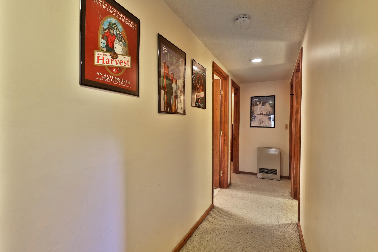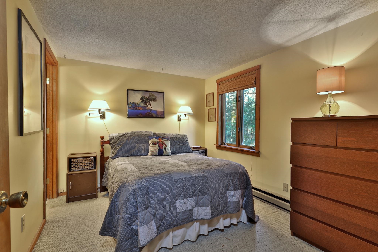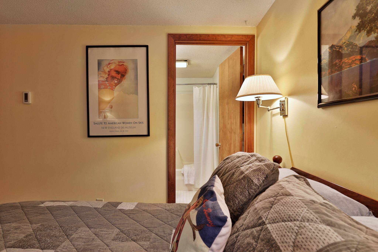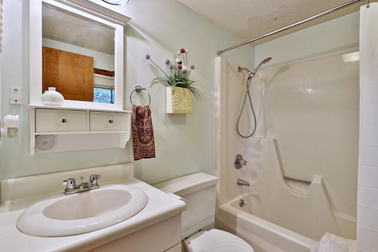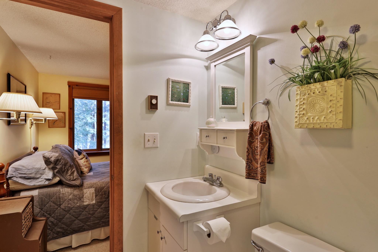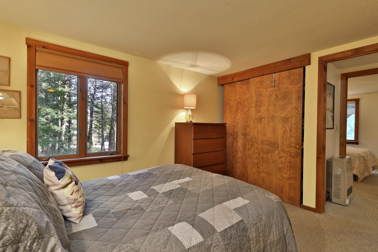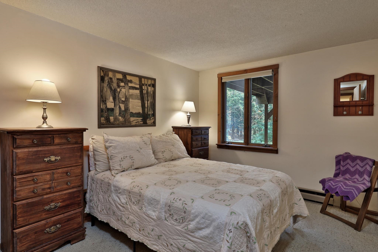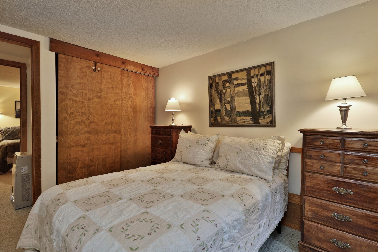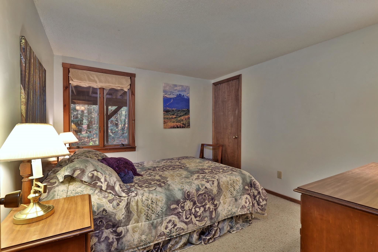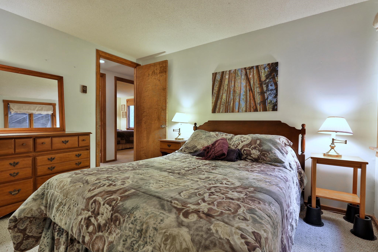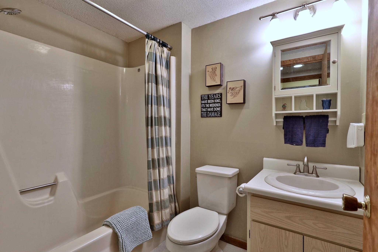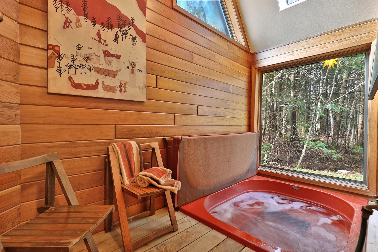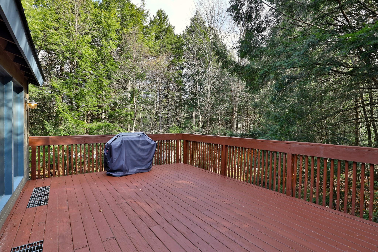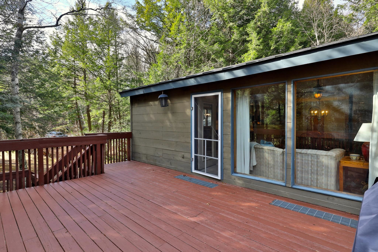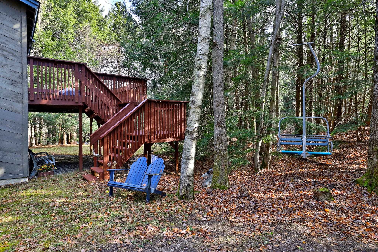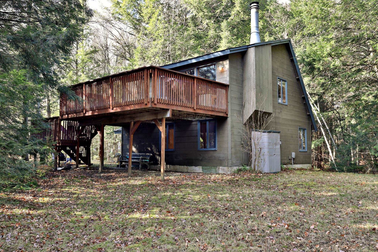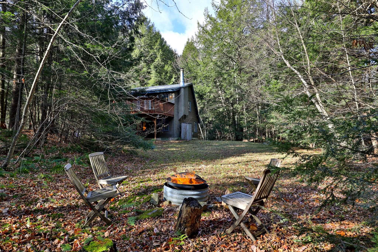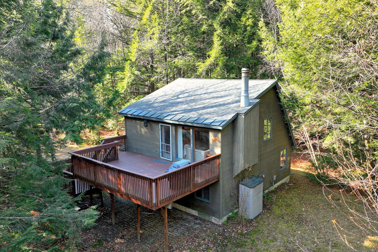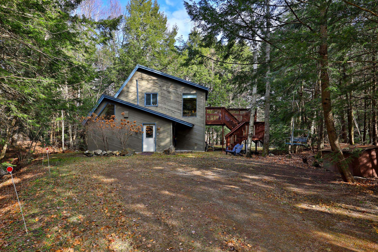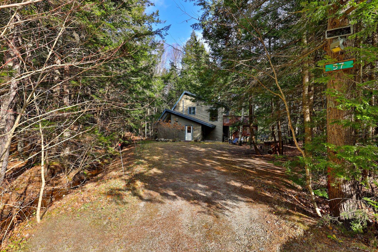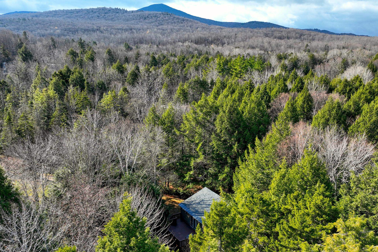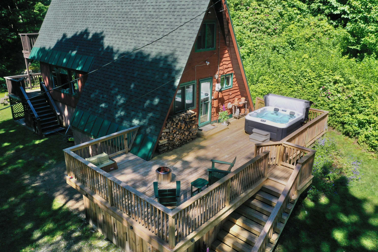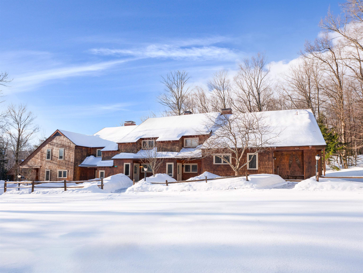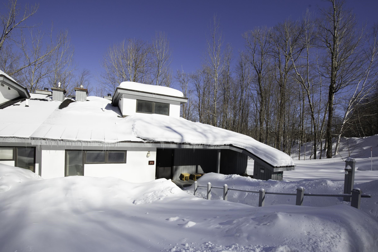1 of 39
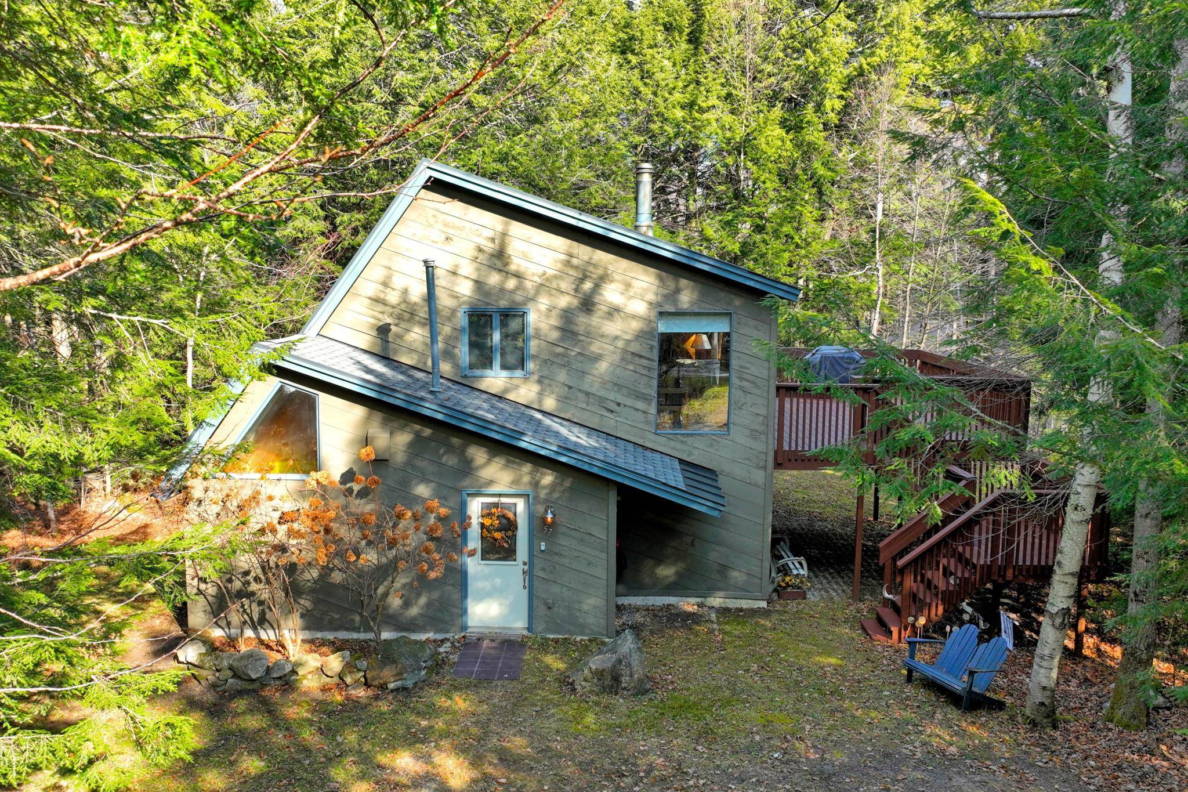

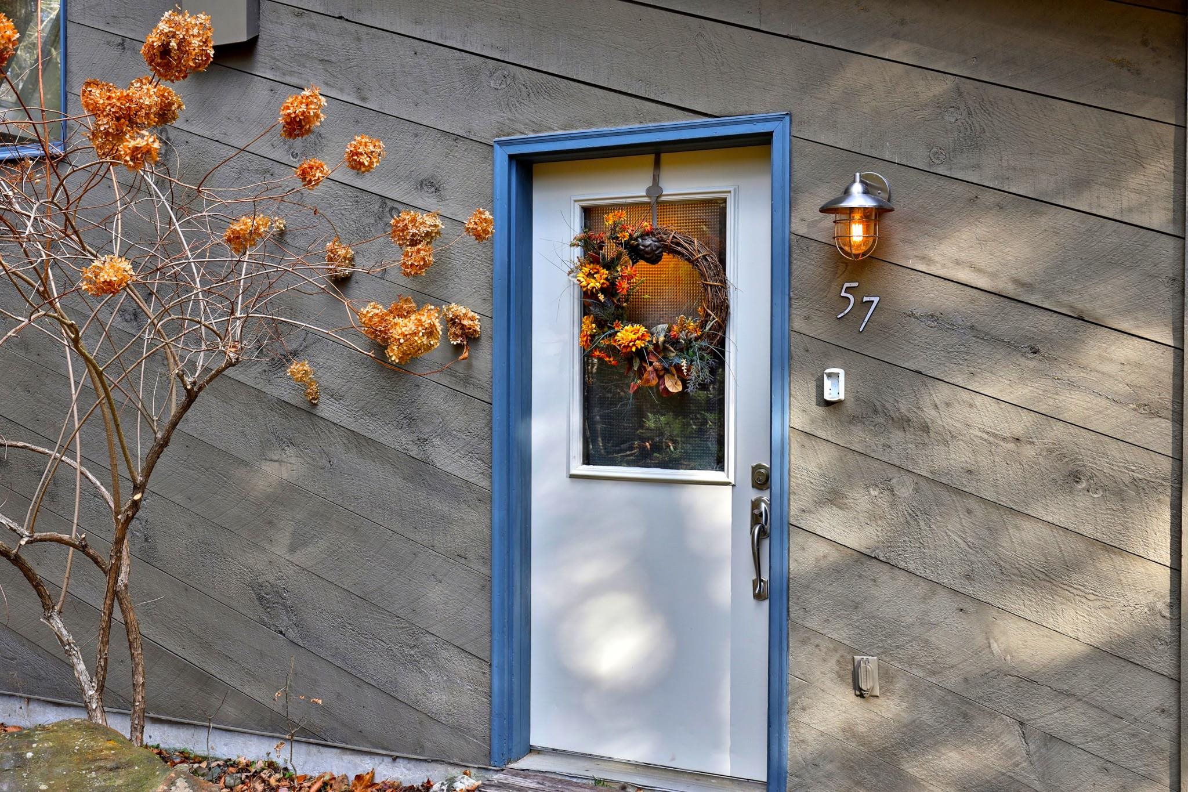
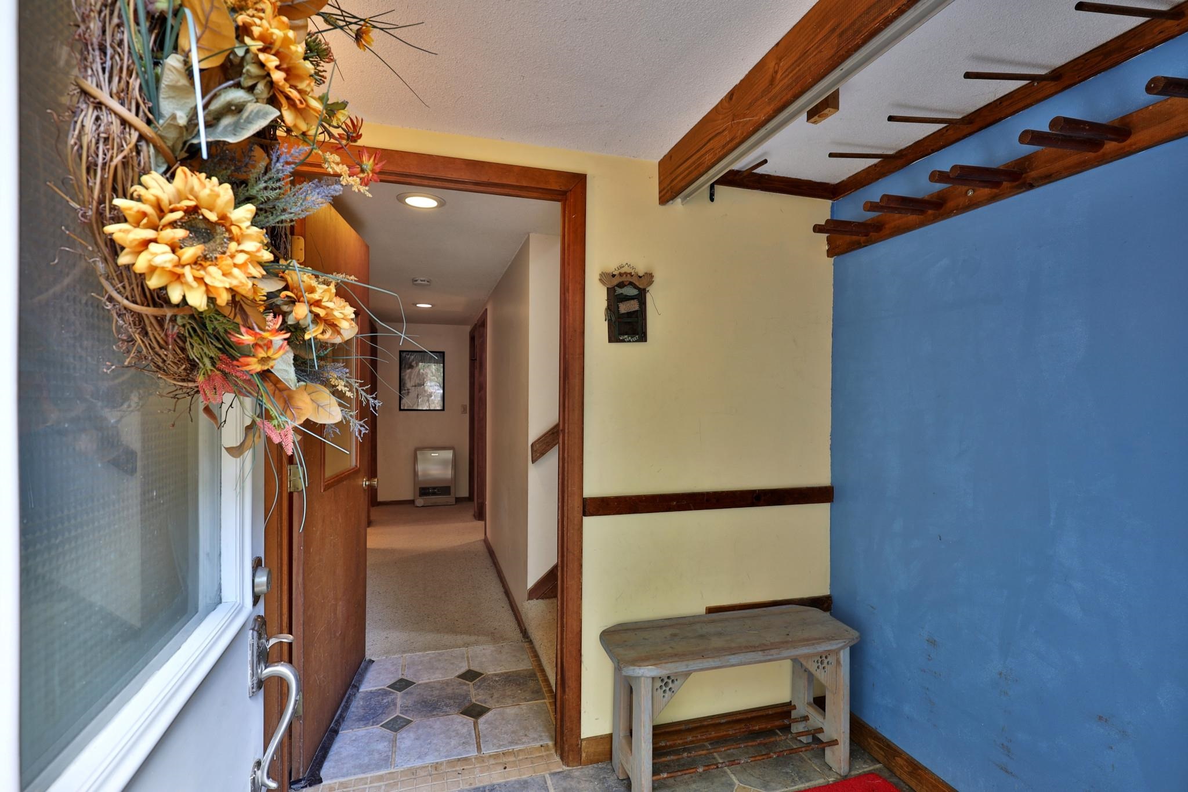

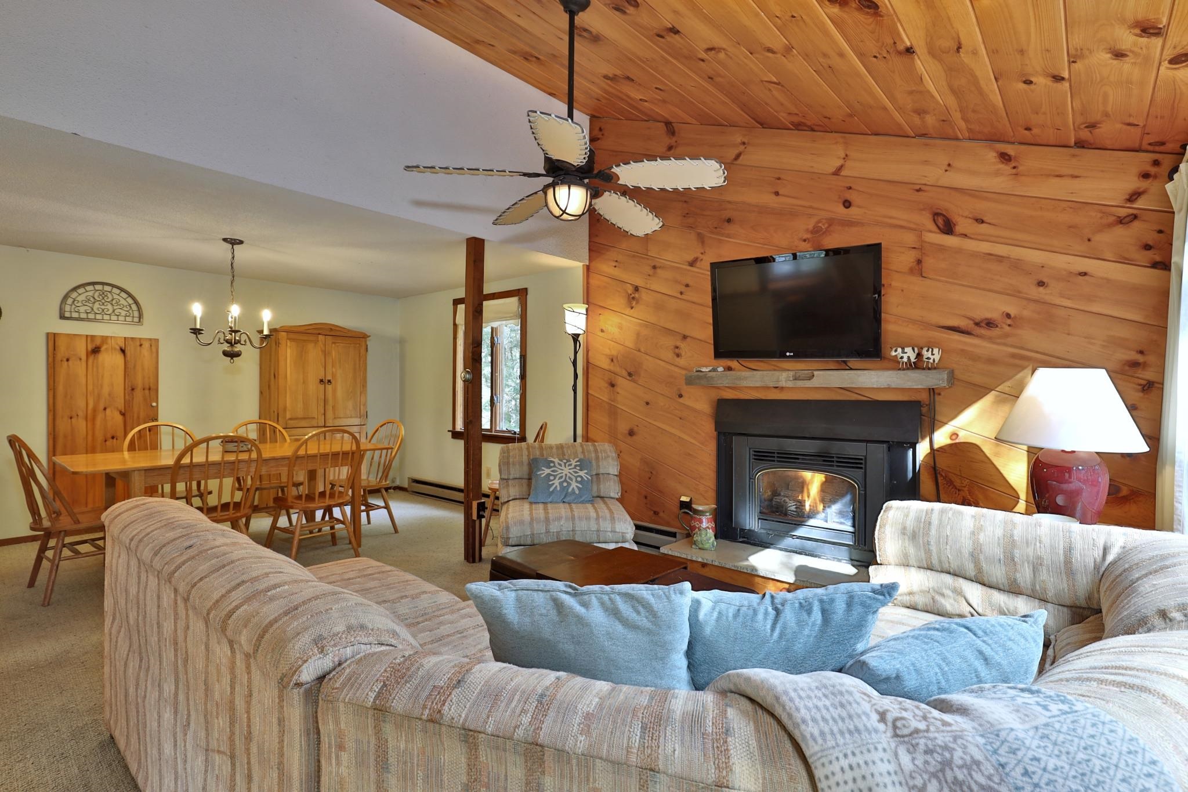
General Property Information
- Property Status:
- Active Under Contract
- Price:
- $595, 000
- Assessed:
- $0
- Assessed Year:
- County:
- VT-Rutland
- Acres:
- 1.00
- Property Type:
- Single Family
- Year Built:
- 1980
- Agency/Brokerage:
- Kyle Kershner
Killington Pico Realty - Bedrooms:
- 3
- Total Baths:
- 2
- Sq. Ft. (Total):
- 1296
- Tax Year:
- 2025
- Taxes:
- $6, 374
- Association Fees:
Escape to your dream mountain retreat in this charming three-bedroom chalet, perfectly situated in the heart of Killington, Vermont. Nestled in a private and serene setting, this home is just minutes from the ski lifts and mountain biking trails, offering the ideal combination of adventure and tranquility. The upstairs features an inviting open-concept space, including a kitchen, dining area, and a cozy living room with stunning knotty pine vaulted ceilings and wood-burning fireplace. A whimsical loft provides a fun sleeping and entertainment space for kids of all ages, complete with beds and a TV. Step outside onto the large deck off the living room for morning coffee, summer barbeques or al fresco dining. The garden level offers three comfortable bedrooms including an en-suite primary, two full bathrooms, and a dedicated hot tub room — perfect for relaxing after a day on the slopes. This adorable chalet is being sold fully furnished and is ready to welcome you for ski season. Moderately priced for its premium location, it's the perfect getaway or investment property. Don’t miss out on this fantastic opportunity to own a slice of Vermont's mountain paradise!
Interior Features
- # Of Stories:
- 1.75
- Sq. Ft. (Total):
- 1296
- Sq. Ft. (Above Ground):
- 1296
- Sq. Ft. (Below Ground):
- 0
- Sq. Ft. Unfinished:
- 0
- Rooms:
- 8
- Bedrooms:
- 3
- Baths:
- 2
- Interior Desc:
- Ceiling Fan, Dining Area, Fireplace - Gas, Furnished, Hot Tub, Natural Woodwork, Vaulted Ceiling, Laundry - 1st Floor
- Appliances Included:
- Dishwasher, Dryer, Microwave, Range - Electric, Refrigerator, Washer, Water Heater - On Demand
- Flooring:
- Carpet, Combination, Tile, Vinyl
- Heating Cooling Fuel:
- Water Heater:
- Basement Desc:
Exterior Features
- Style of Residence:
- Contemporary
- House Color:
- Taupe
- Time Share:
- No
- Resort:
- Exterior Desc:
- Exterior Details:
- Deck
- Amenities/Services:
- Land Desc.:
- Level, Wooded, Near Golf Course, Near Shopping, Near Skiing, Neighborhood
- Suitable Land Usage:
- Roof Desc.:
- Shingle - Architectural
- Driveway Desc.:
- Gravel
- Foundation Desc.:
- Concrete
- Sewer Desc.:
- Private, Septic
- Garage/Parking:
- No
- Garage Spaces:
- 0
- Road Frontage:
- 0
Other Information
- List Date:
- 2024-11-22
- Last Updated:
- 2024-12-08 21:54:33


