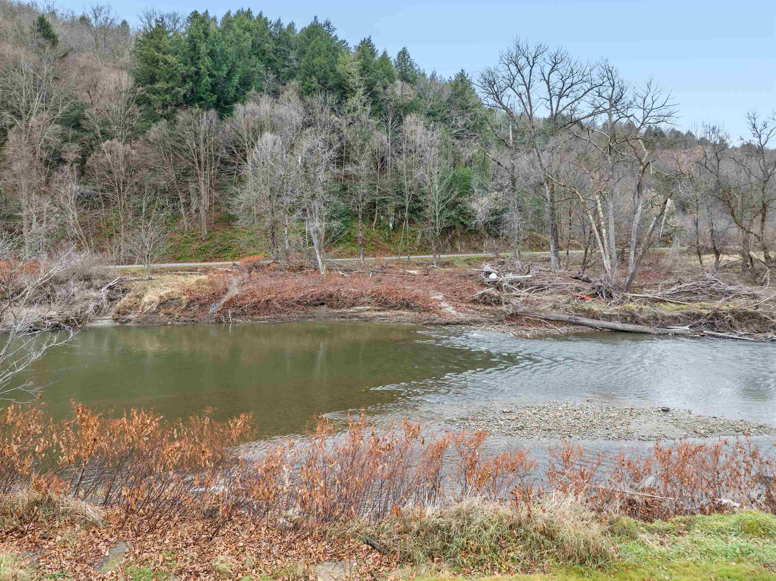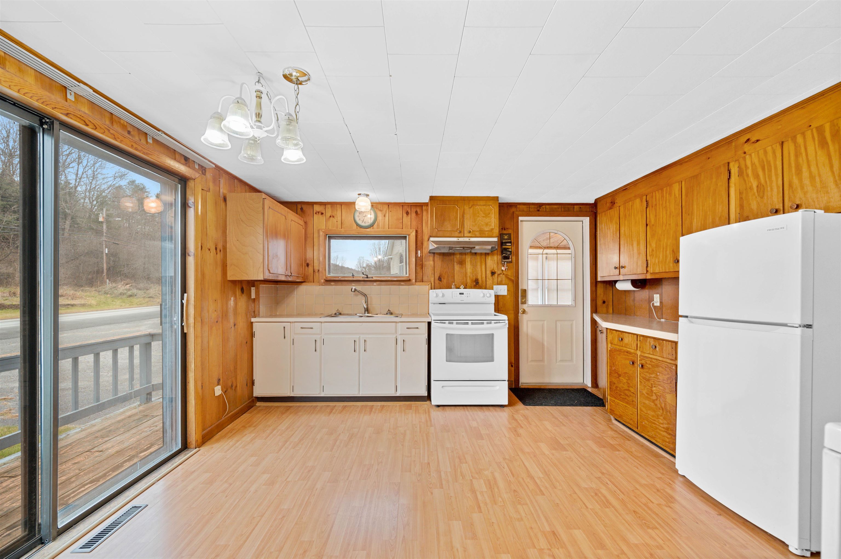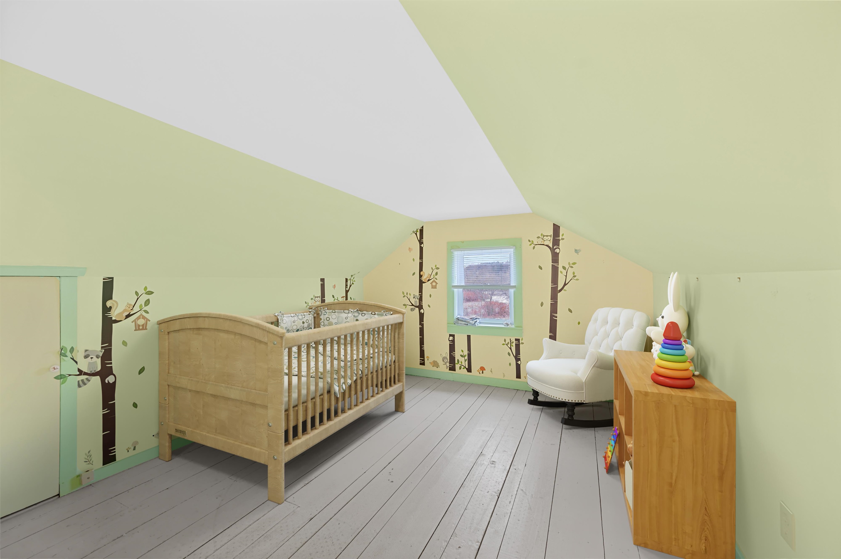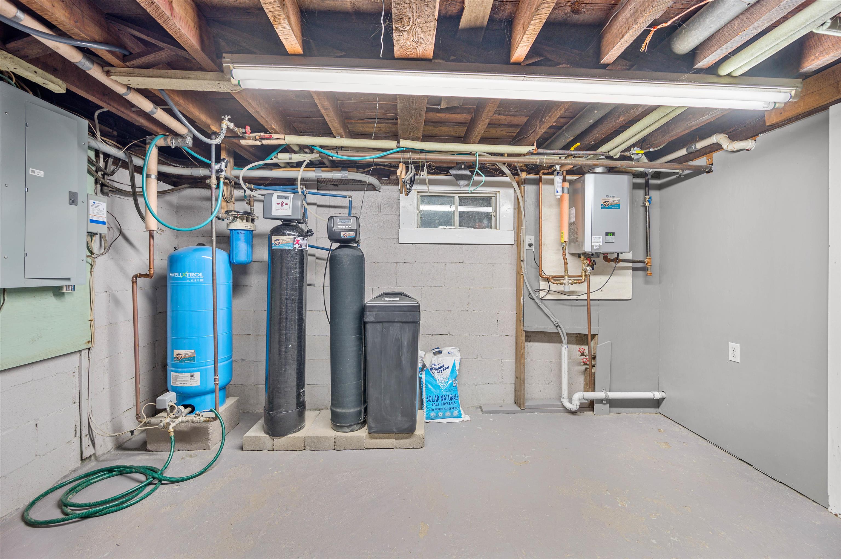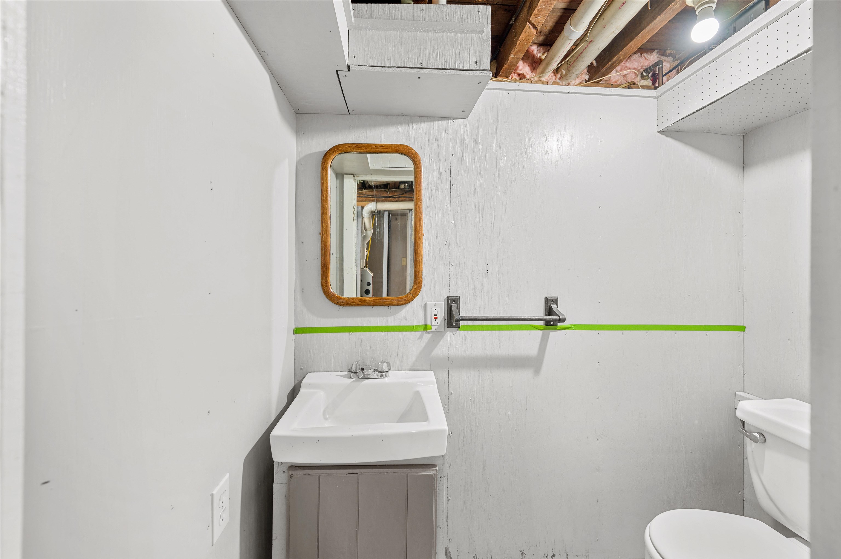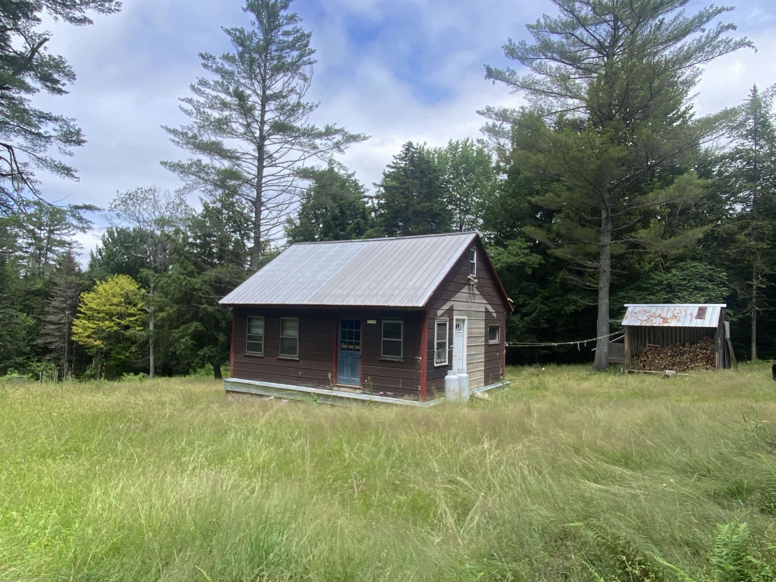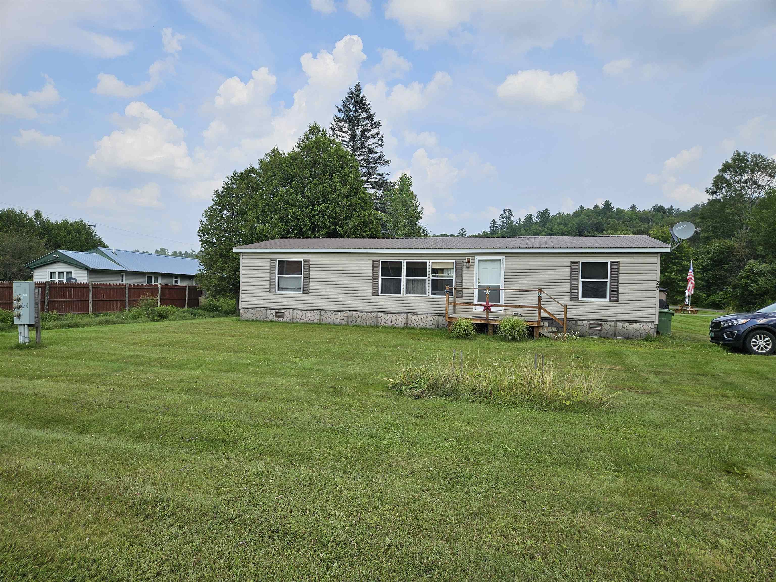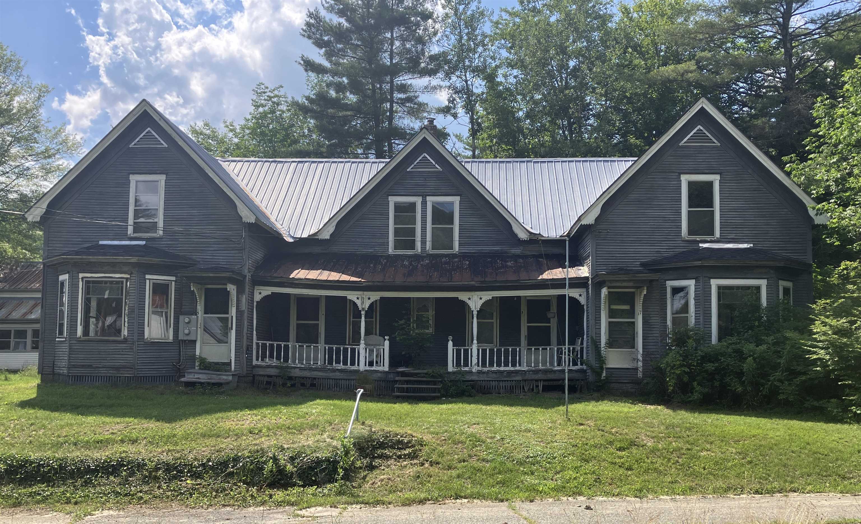1 of 30
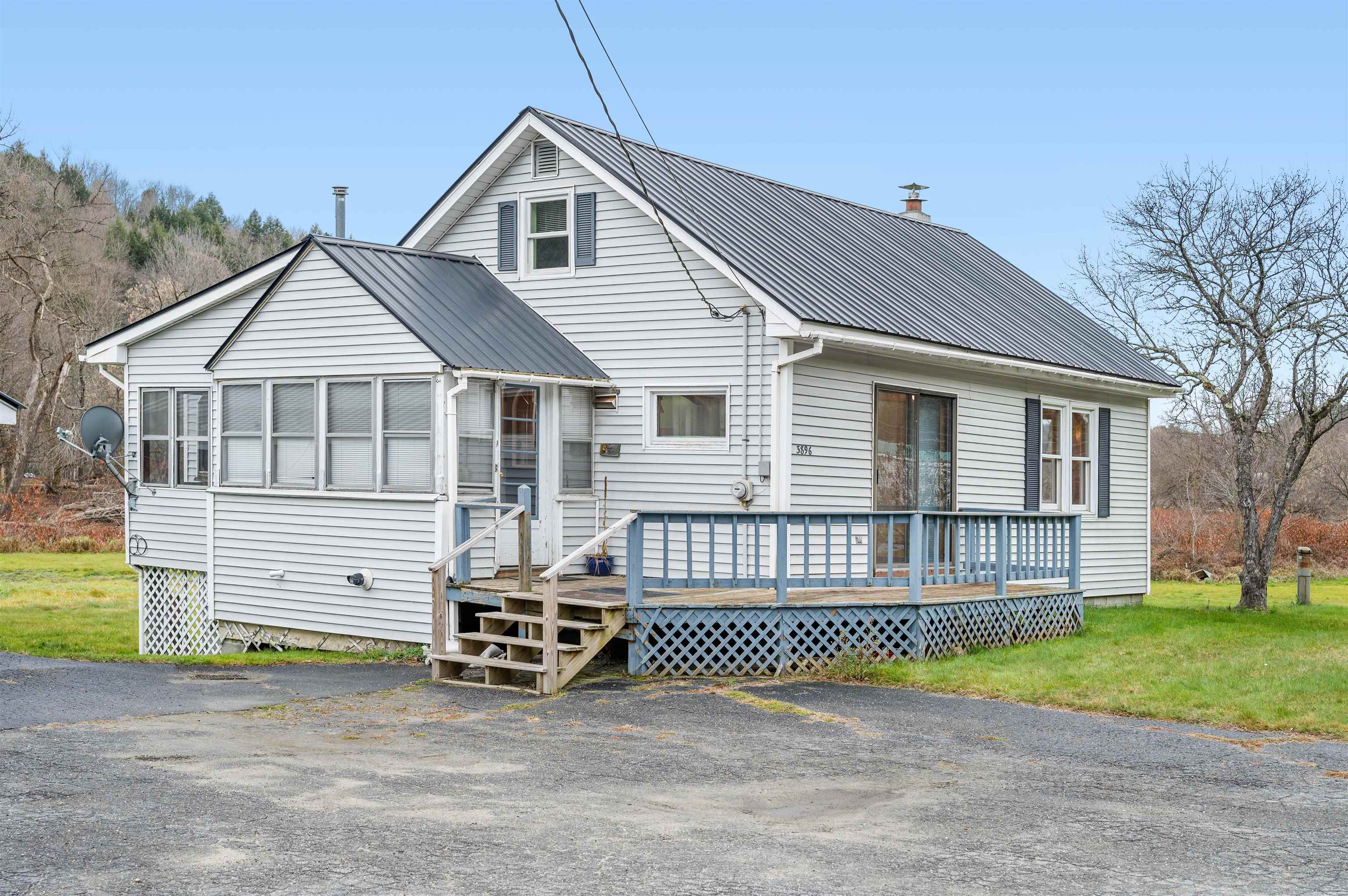


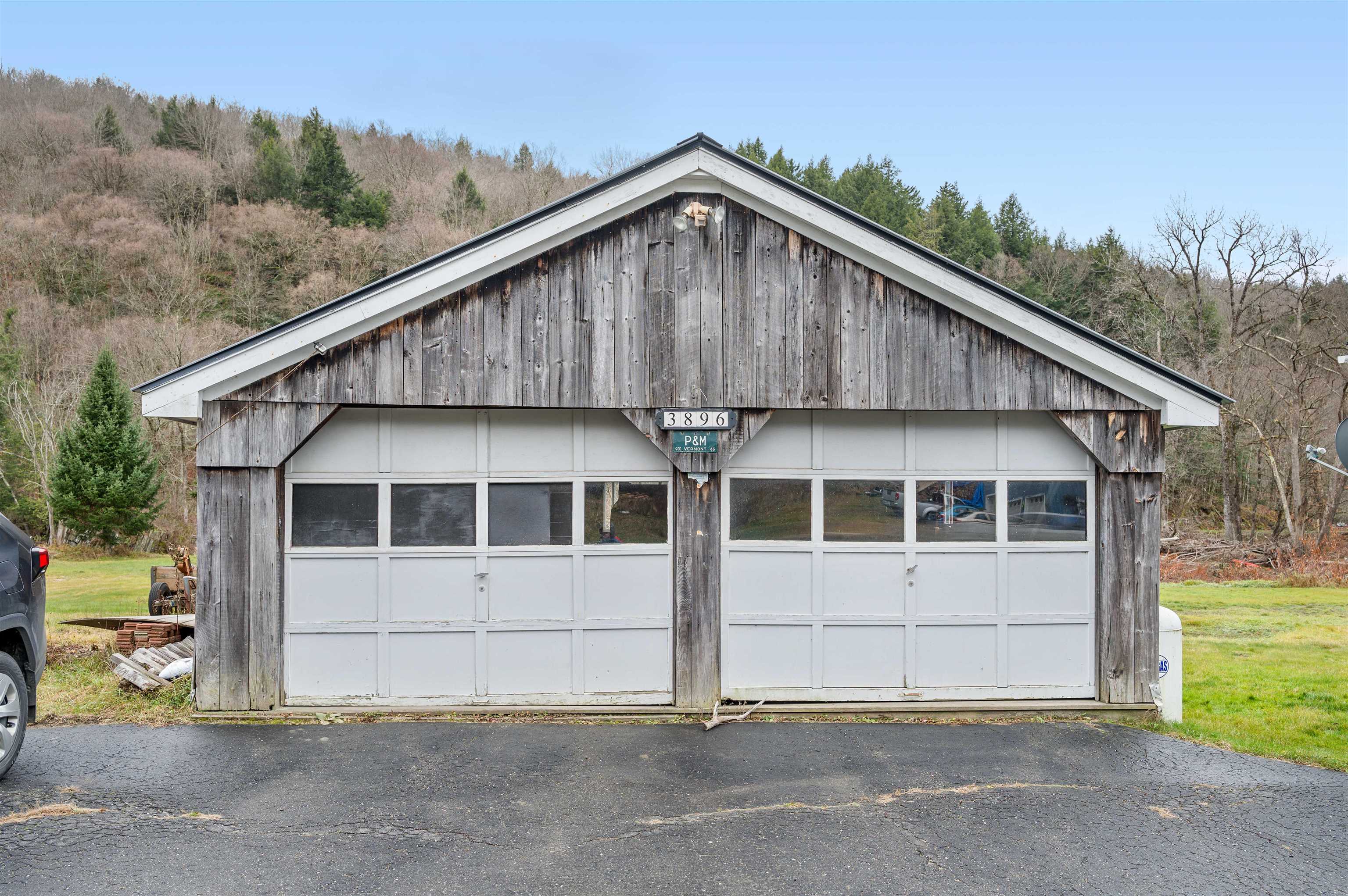


General Property Information
- Property Status:
- Active Under Contract
- Price:
- $199, 000
- Assessed:
- $0
- Assessed Year:
- County:
- VT-Lamoille
- Acres:
- 1.50
- Property Type:
- Single Family
- Year Built:
- 1967
- Agency/Brokerage:
- Kevin Petrochko
KW Vermont - Bedrooms:
- 3
- Total Baths:
- 2
- Sq. Ft. (Total):
- 960
- Tax Year:
- 2025
- Taxes:
- $3, 202
- Association Fees:
Nestled on the edge of Wolcott, this cozy Cape offers a delightful blend of convenience, comfort, and natural beauty. With Lamoille River frontage, a sprawling lawn perfect for outdoor gatherings, and a host of modern updates, this home is a rare find. Step inside to discover the charm of this well-maintained home, featuring a new furnace, updated electrical and water systems, and an on-demand hot water heater, ensuring ease of living for years to come. The wraparound screened porch invites you to relax and enjoy the serene surroundings, whether sipping your morning coffee or unwinding at sunset. Outside, you'll find a spacious two-car garage, ideal for vehicles, storage, or a workshop. The huge paved parking area offers ample space for guests, recreational vehicles, or extra parking. Conveniently located just 3 minutes from the elementary school, even closer to the recreation field, and within a short drive to Morrisville and Hardwick, this property is perfect for those seeking a balance of rural charm and accessibility. For those that like an active life style, the Lamoille Valley Rail Trail offers 93 miles of 4 season use, just over the river from this house!!! Jump on your bike, x-country skis, or snowmobile and travel between Swanton and St Johnsbury. Don't miss the chance to make this your new home!
Interior Features
- # Of Stories:
- 1.5
- Sq. Ft. (Total):
- 960
- Sq. Ft. (Above Ground):
- 960
- Sq. Ft. (Below Ground):
- 0
- Sq. Ft. Unfinished:
- 600
- Rooms:
- 5
- Bedrooms:
- 3
- Baths:
- 2
- Interior Desc:
- Blinds
- Appliances Included:
- Dryer, Refrigerator, Washer, Electric Stove
- Flooring:
- Laminate, Vinyl, Wood
- Heating Cooling Fuel:
- Water Heater:
- Basement Desc:
- Interior Stairs, Unfinished, Walkout
Exterior Features
- Style of Residence:
- Cape
- House Color:
- Grey
- Time Share:
- No
- Resort:
- No
- Exterior Desc:
- Exterior Details:
- Screened Porch
- Amenities/Services:
- Land Desc.:
- Country Setting, River, River Frontage, Near Paths, Near Snowmobile Trails, Rural
- Suitable Land Usage:
- Roof Desc.:
- Metal
- Driveway Desc.:
- Paved
- Foundation Desc.:
- Block
- Sewer Desc.:
- Septic
- Garage/Parking:
- Yes
- Garage Spaces:
- 2
- Road Frontage:
- 472
Other Information
- List Date:
- 2024-11-22
- Last Updated:
- 2024-12-05 13:05:05




