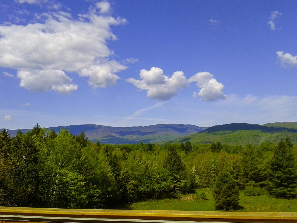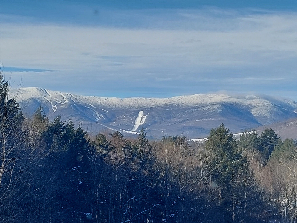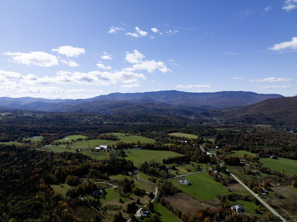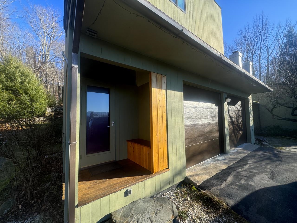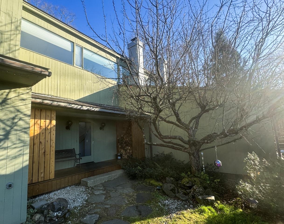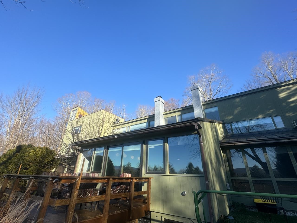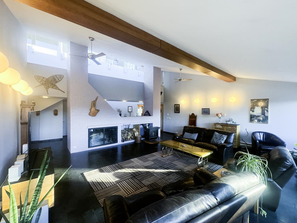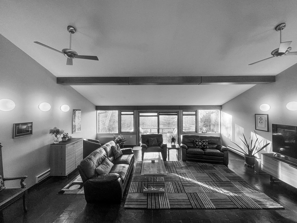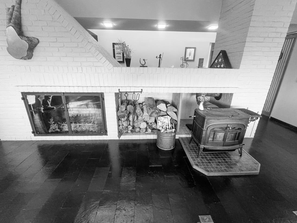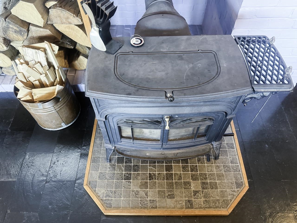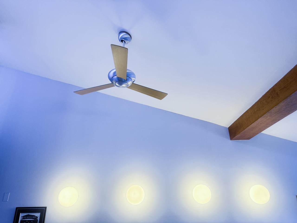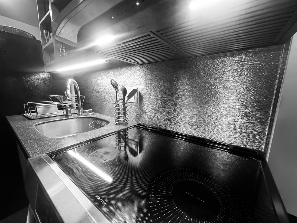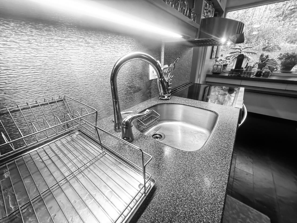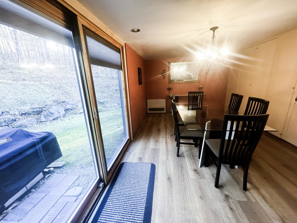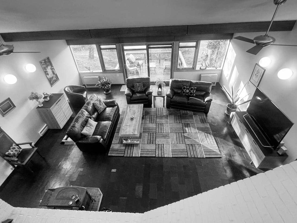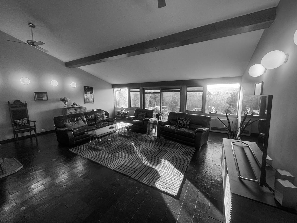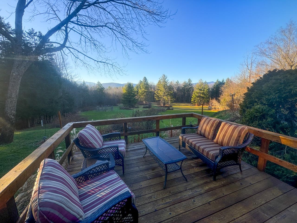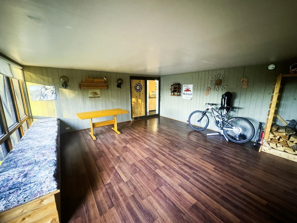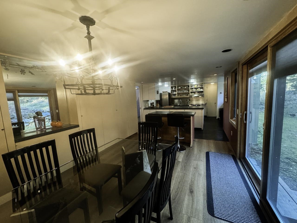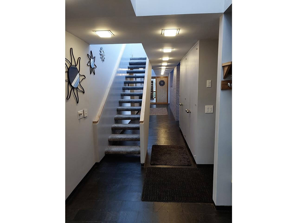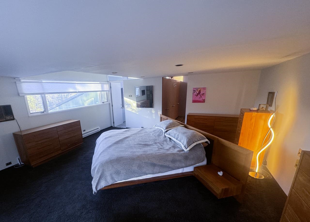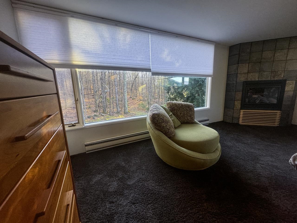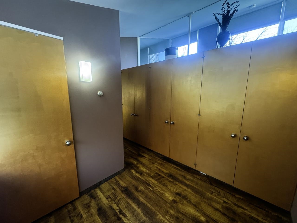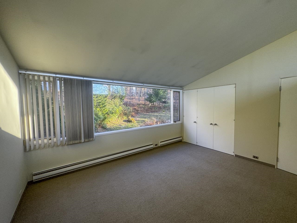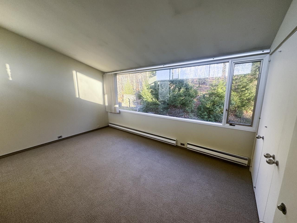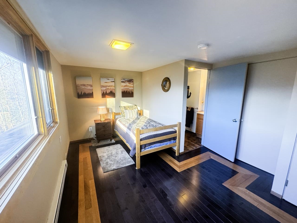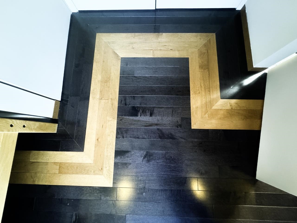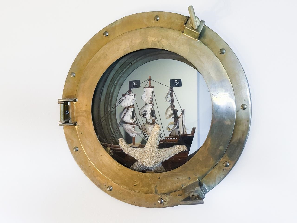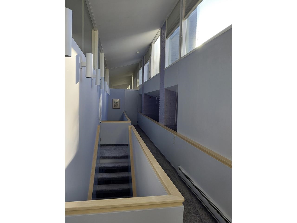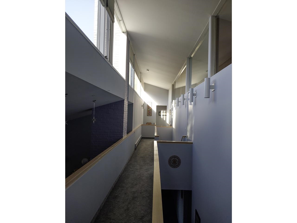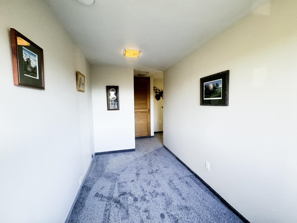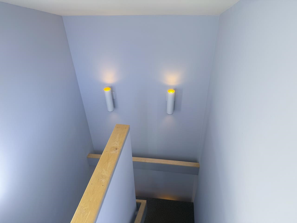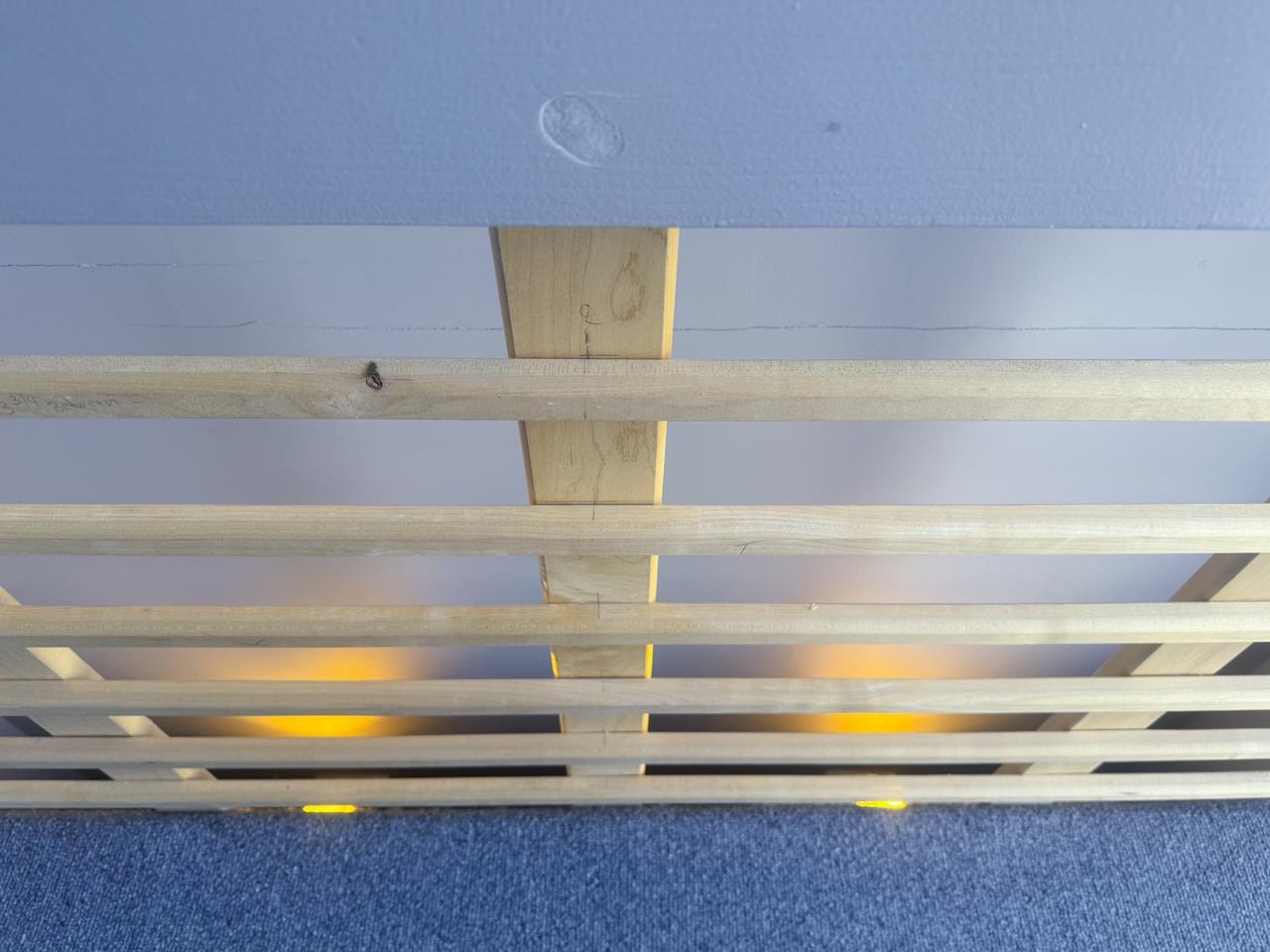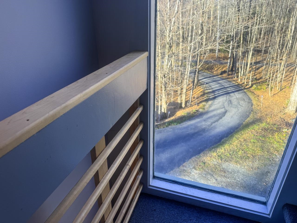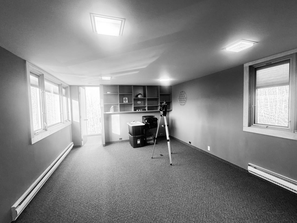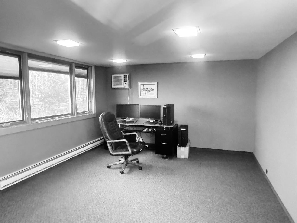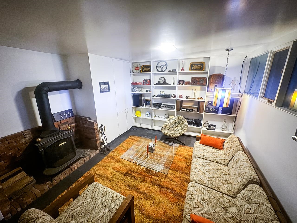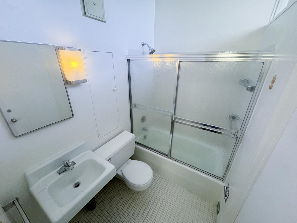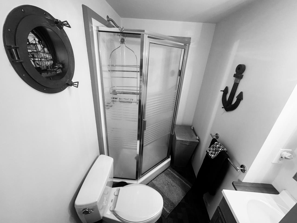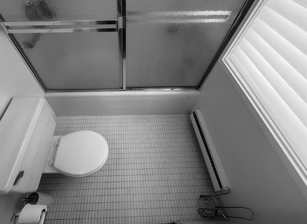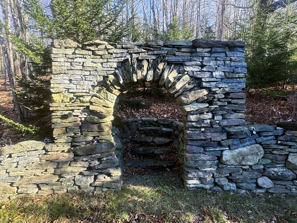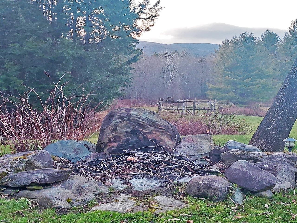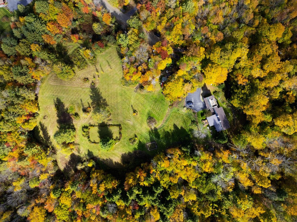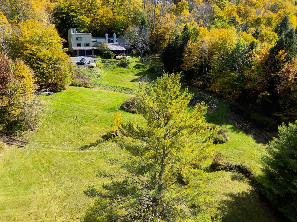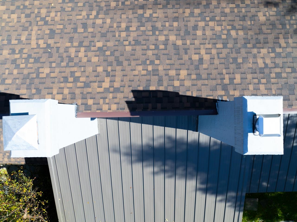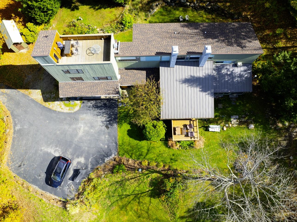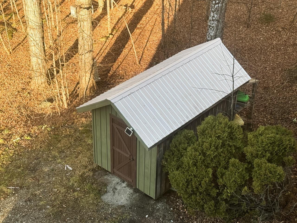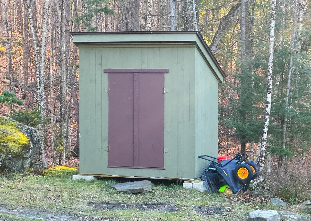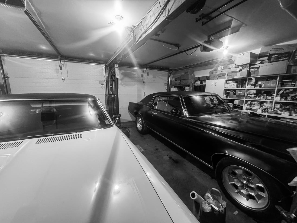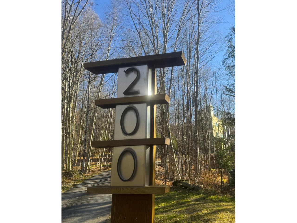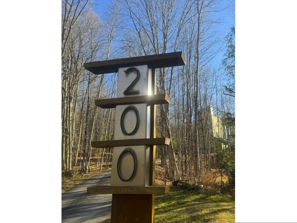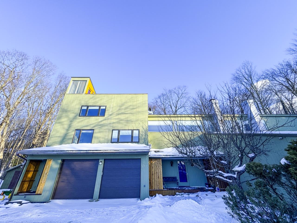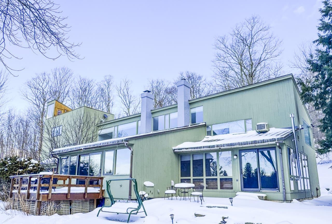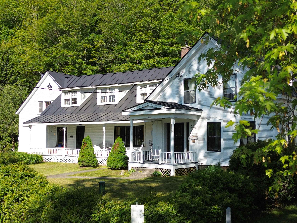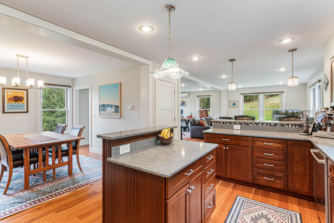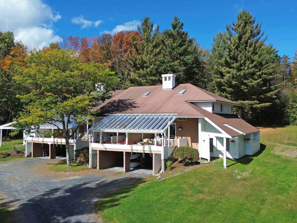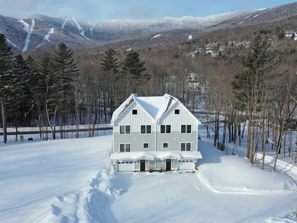1 of 60

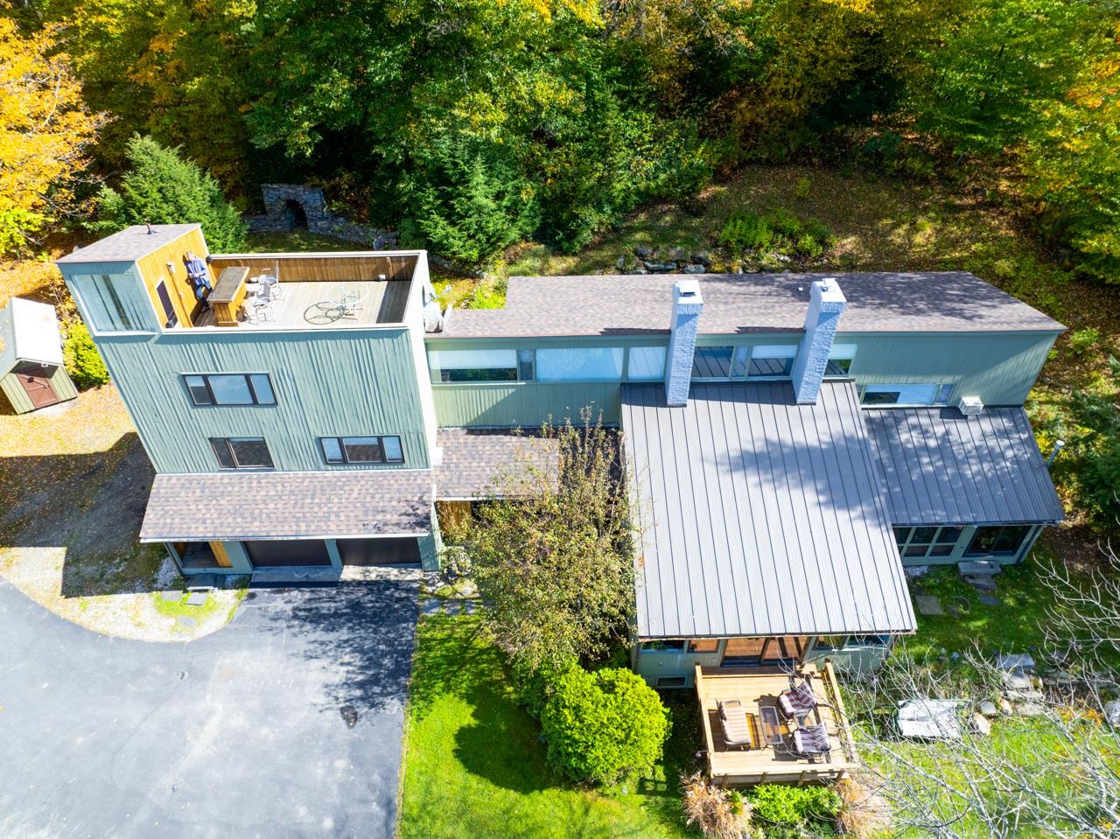
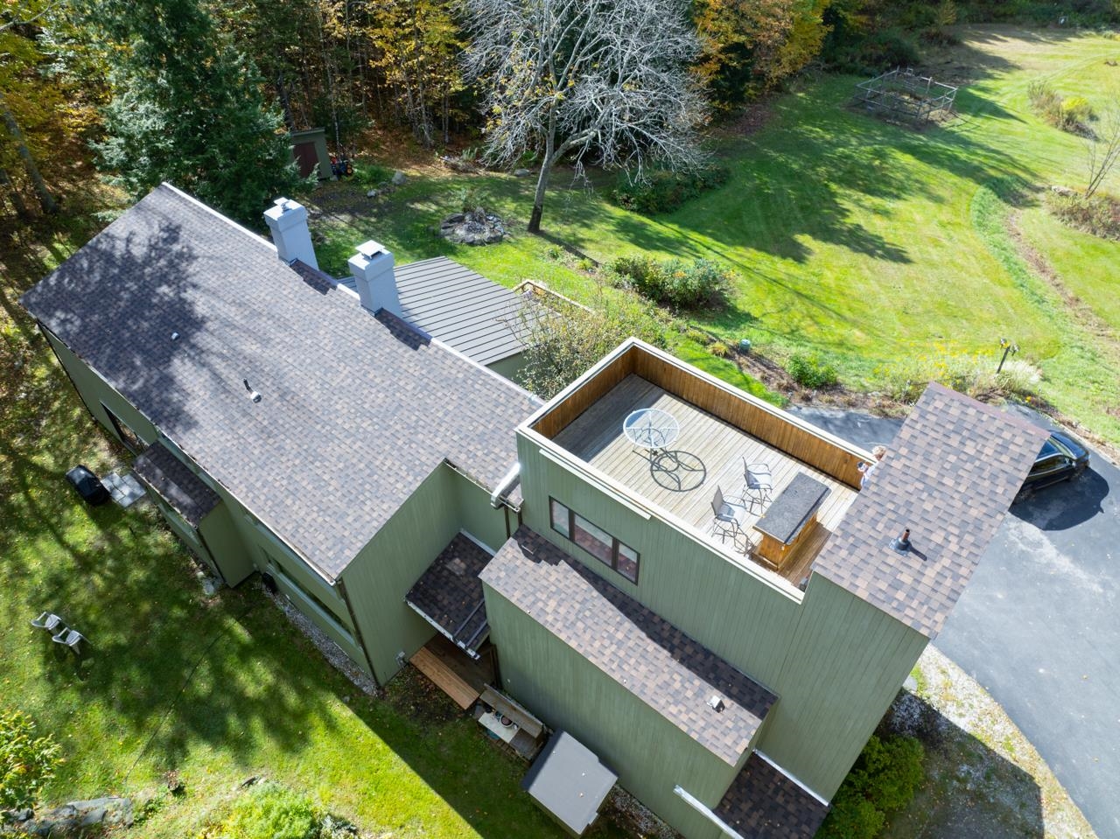
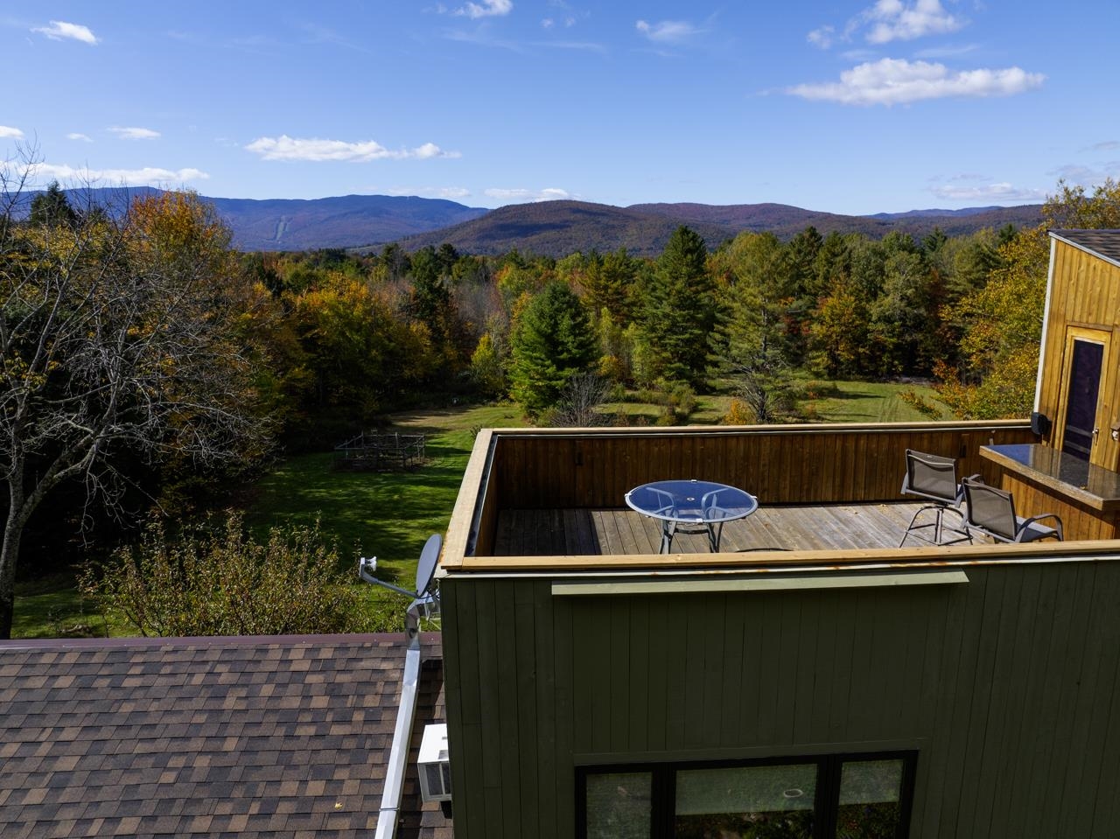
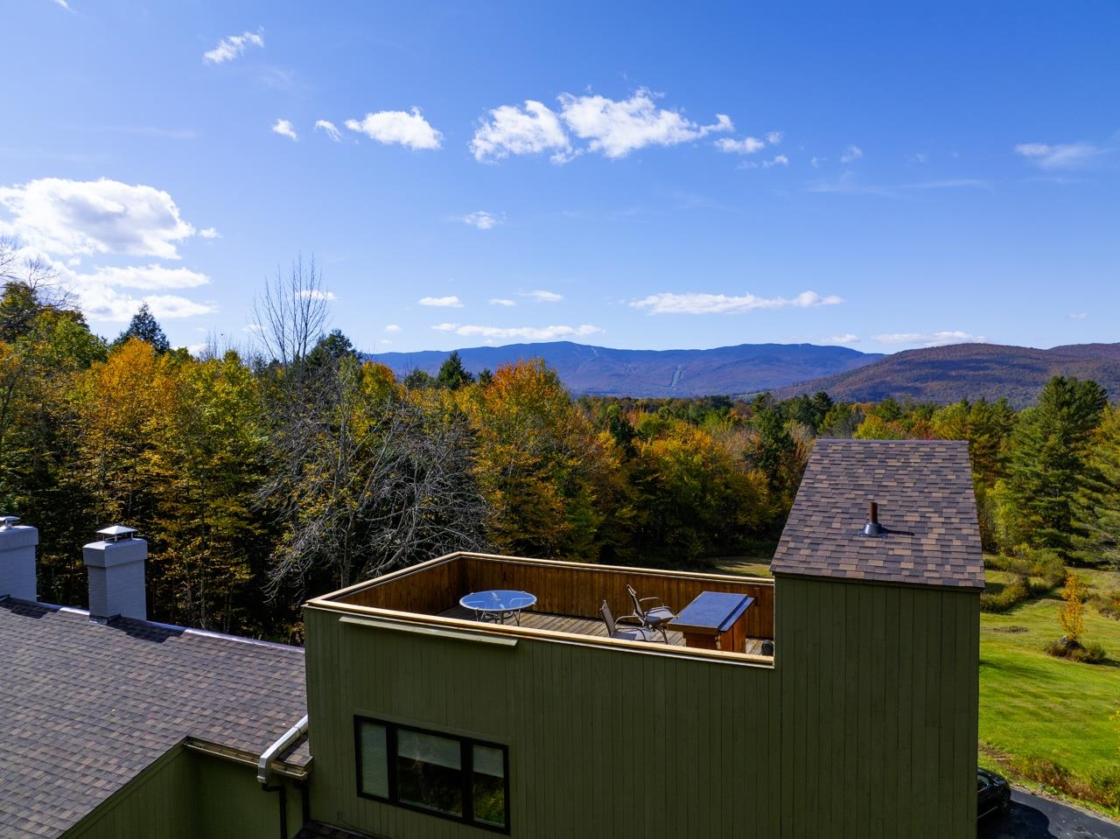

General Property Information
- Property Status:
- Active Under Contract
- Price:
- $825, 000
- Assessed:
- $498, 700
- Assessed Year:
- 2019
- County:
- VT-Washington
- Acres:
- 9.17
- Property Type:
- Single Family
- Year Built:
- 1972
- Agency/Brokerage:
- Clayton-Paul Cormier
Maple Sweet Real Estate - Bedrooms:
- 4
- Total Baths:
- 5
- Sq. Ft. (Total):
- 3776
- Tax Year:
- 2025
- Taxes:
- $13, 302
- Association Fees:
Distinction. Designed by former Waitsfield architect Stevenson Flemer, graduate of Lawrenceville, Dartmouth and the Harvard Graduate School of Design, witness this stunning post-modern marvel with big views, nine fairly level prime acres on a cul de sac, four stories with a parapet wall roof top eagles nest deck. Glass abounds, light permeates, length and generosity. Views to Sugarbush and Mad River Glen, Camels Hump to boot once foliage down. This nearly 4, 000 sqare foot living sculpture clearly reaches for the stars, a stunner that leaves the ordinary in the dust. Elevate l'artiste in you and take it to the next level with your own updates. Excellence everywhere you look. Potential improvements: renovating and expanding the ktichen, some windows to potentially replace and updating bathrooms. Huge solar potential. North wing has separate entry with apartment potential.
Interior Features
- # Of Stories:
- 3
- Sq. Ft. (Total):
- 3776
- Sq. Ft. (Above Ground):
- 3632
- Sq. Ft. (Below Ground):
- 144
- Sq. Ft. Unfinished:
- 1252
- Rooms:
- 10
- Bedrooms:
- 4
- Baths:
- 5
- Interior Desc:
- Blinds, Ceiling Fan, Dining Area, Fireplace - Wood, Hearth, Kitchen/Dining, Primary BR w/ BA, Natural Light, Natural Woodwork, Storage - Indoor, Vaulted Ceiling, Laundry - Basement
- Appliances Included:
- Dishwasher, Refrigerator-Energy Star, Stove - Electric, Cooktop - Induction
- Flooring:
- Carpet, Slate/Stone
- Heating Cooling Fuel:
- Water Heater:
- Basement Desc:
- Concrete, Partially Finished, Stairs - Interior, Storage Space, Interior Access
Exterior Features
- Style of Residence:
- Modern Architecture
- House Color:
- Olive
- Time Share:
- No
- Resort:
- Yes
- Exterior Desc:
- Exterior Details:
- Deck, Garden Space, Outbuilding, Shed, Storage, Windows - Triple Pane
- Amenities/Services:
- Land Desc.:
- Agricultural, Country Setting, Field/Pasture, Landscaped, Mountain View, Open, Wooded, Near Shopping, Near Skiing, Rural, Near School(s)
- Suitable Land Usage:
- Roof Desc.:
- Metal, Shingle - Asphalt
- Driveway Desc.:
- Paved
- Foundation Desc.:
- Concrete
- Sewer Desc.:
- 1000 Gallon, On-Site Septic Exists, Other, Septic Design Available
- Garage/Parking:
- Yes
- Garage Spaces:
- 2
- Road Frontage:
- 271
Other Information
- List Date:
- 2024-11-22
- Last Updated:
- 2025-02-04 15:15:03


