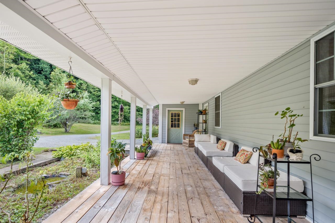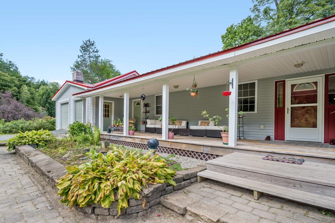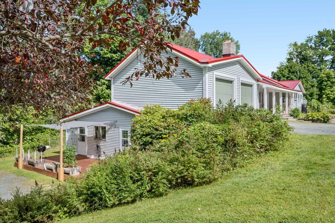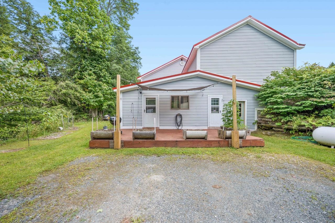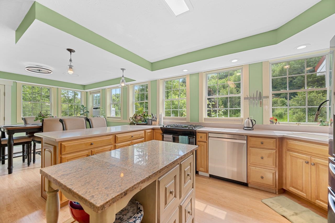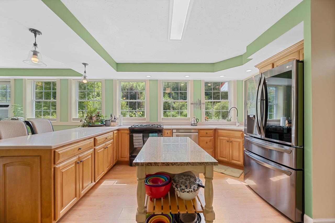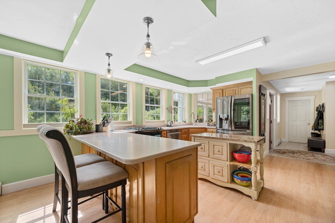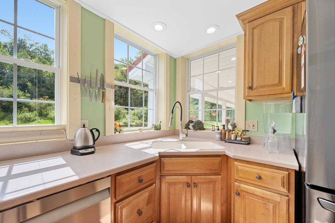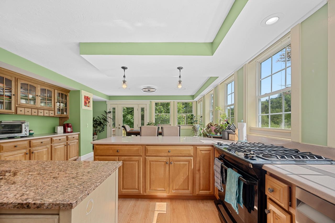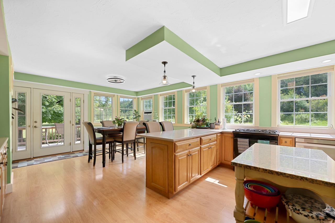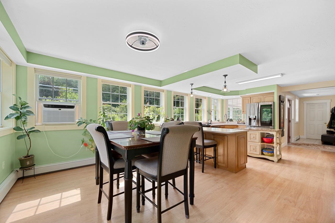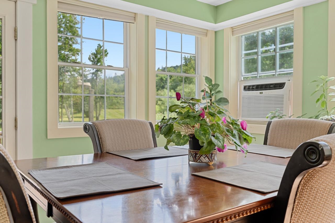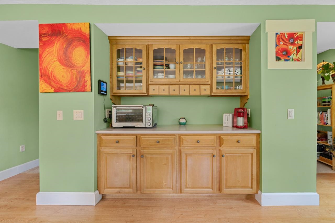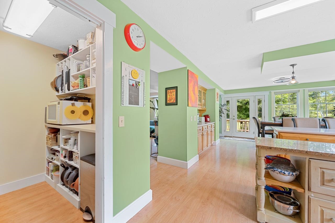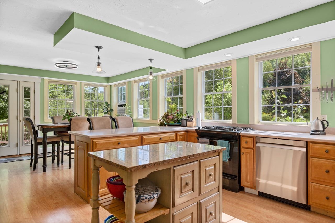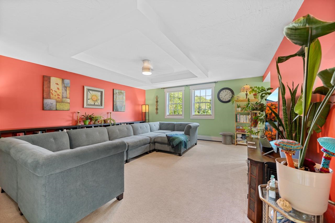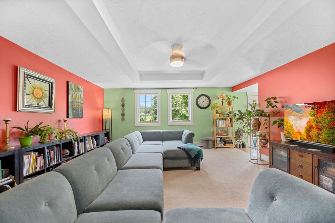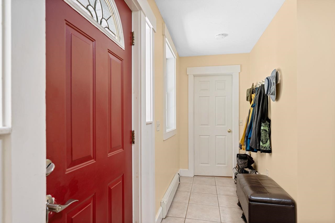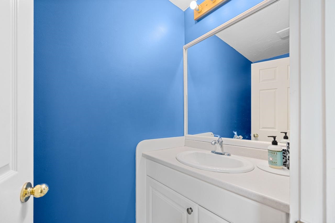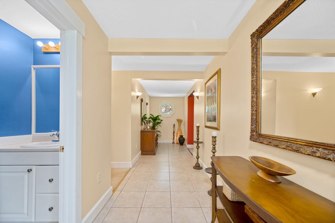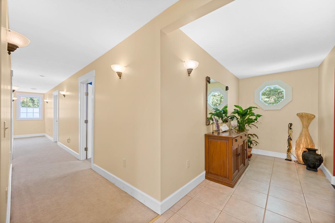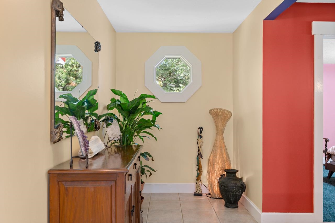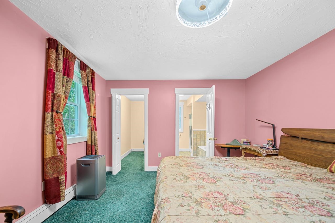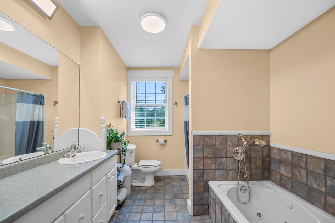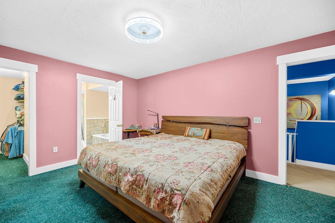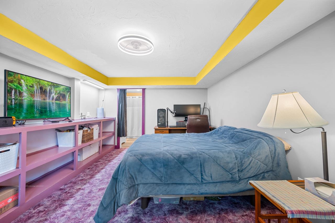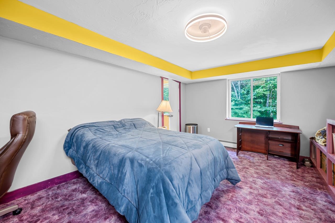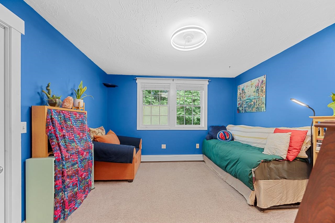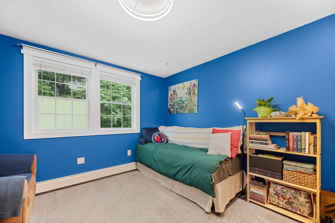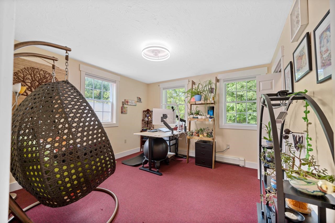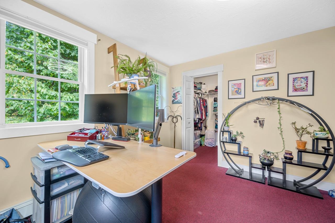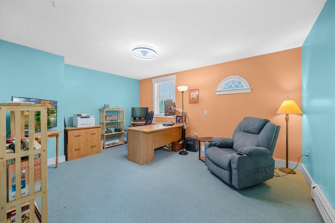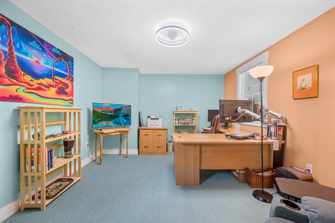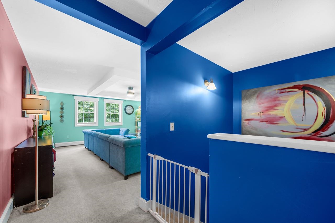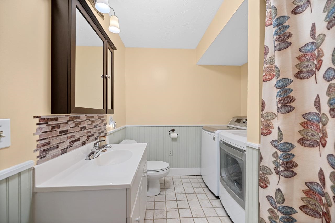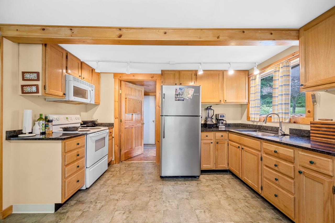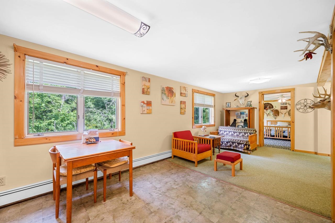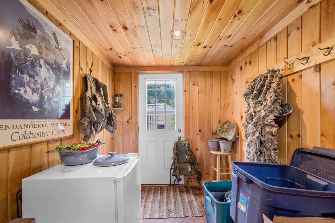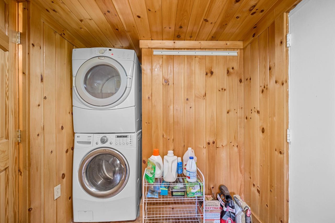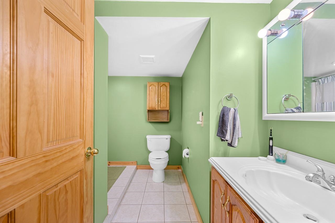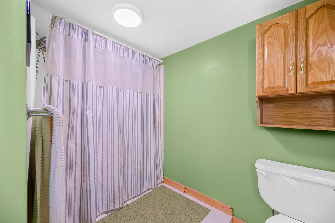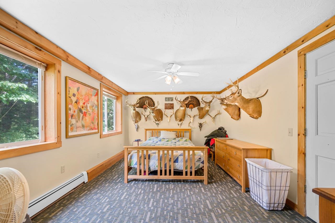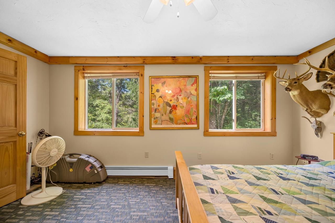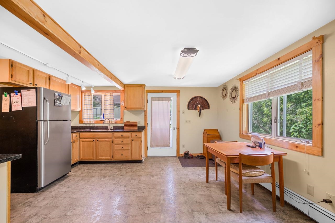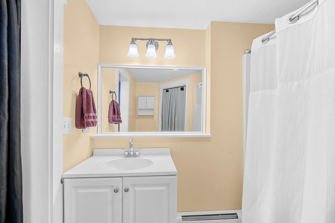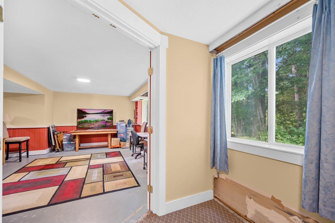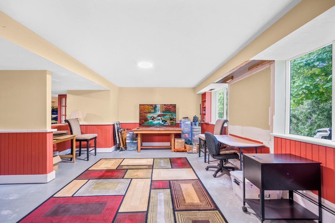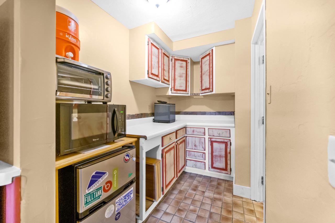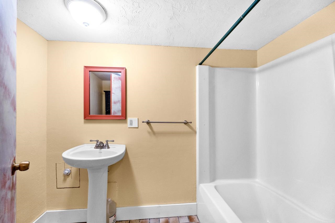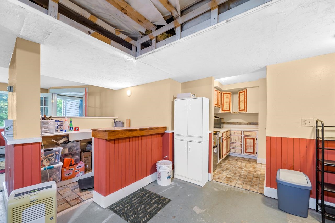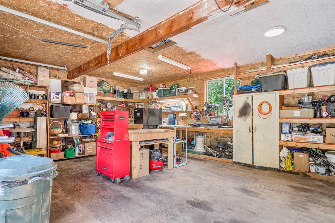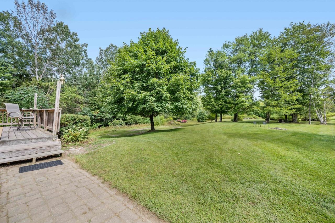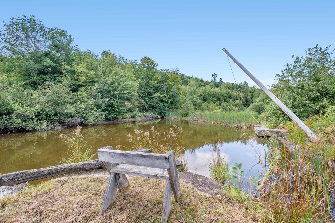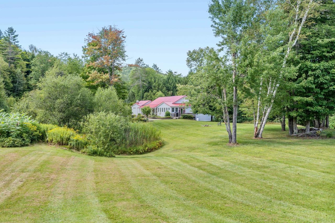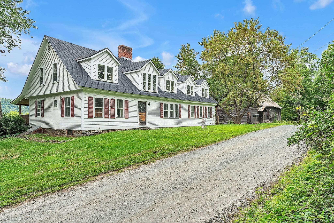1 of 60

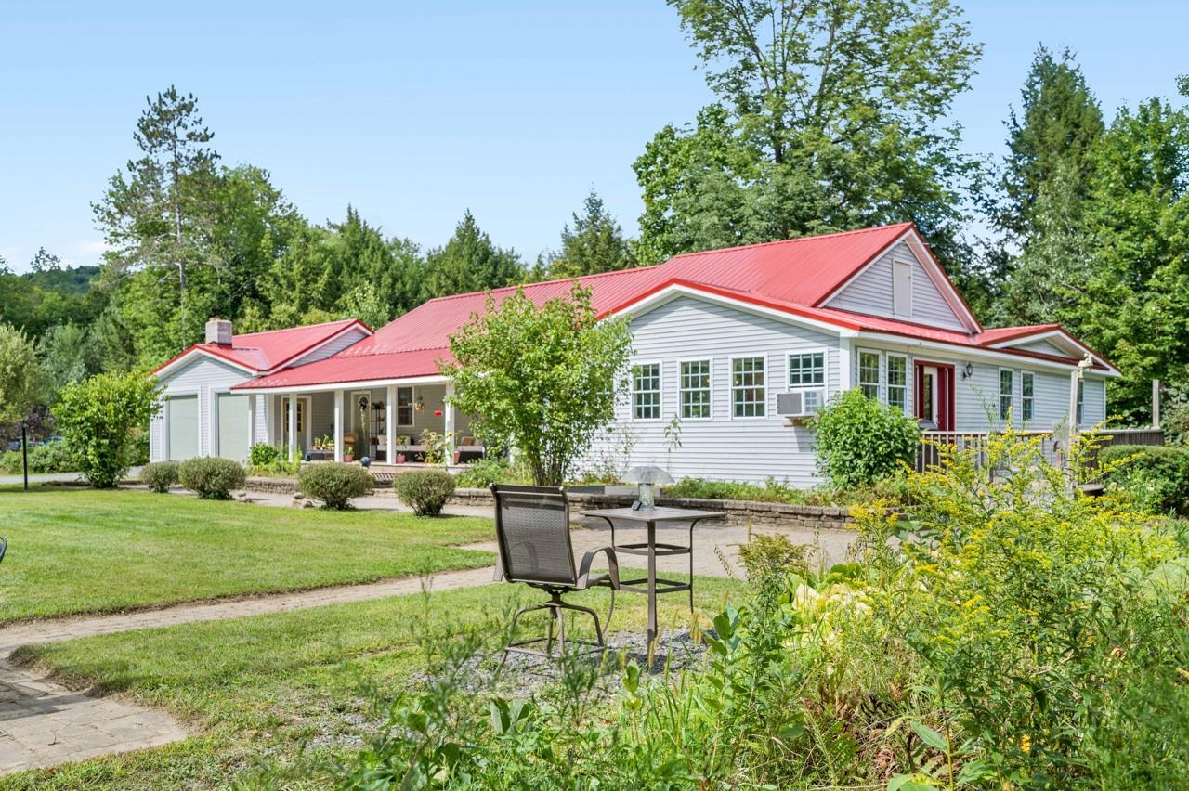

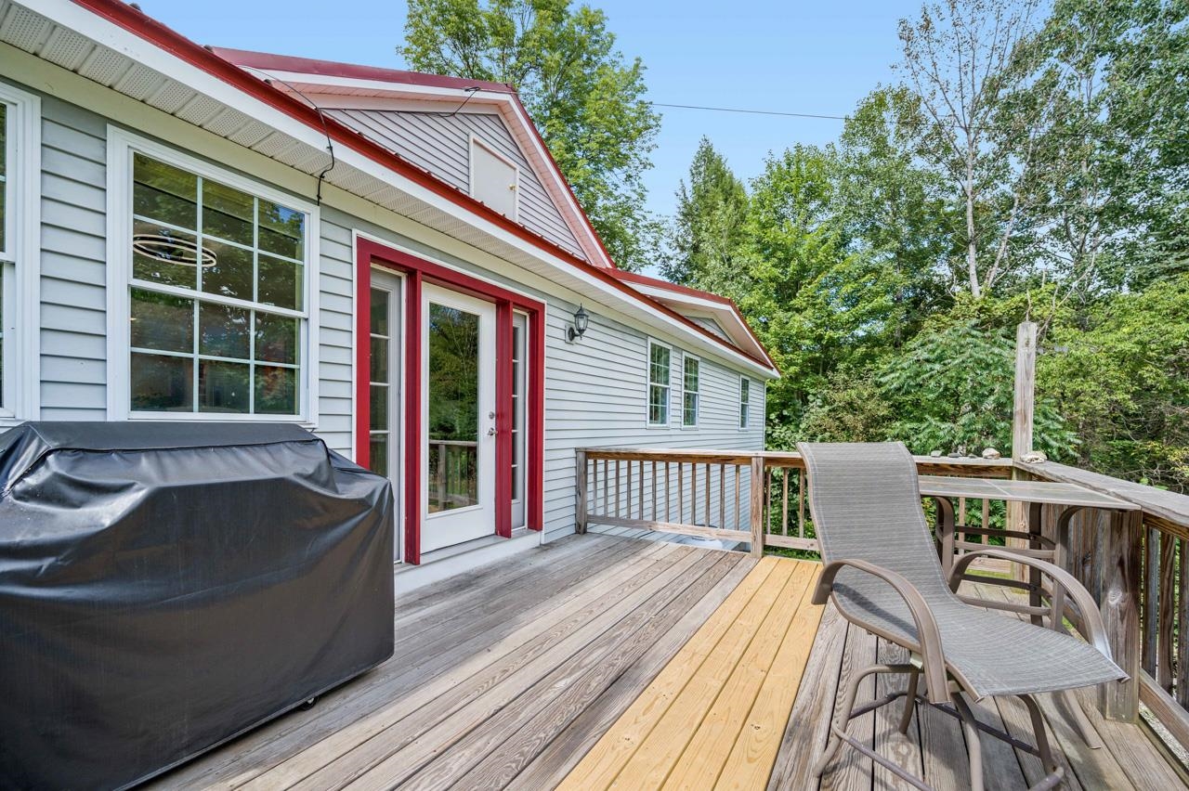
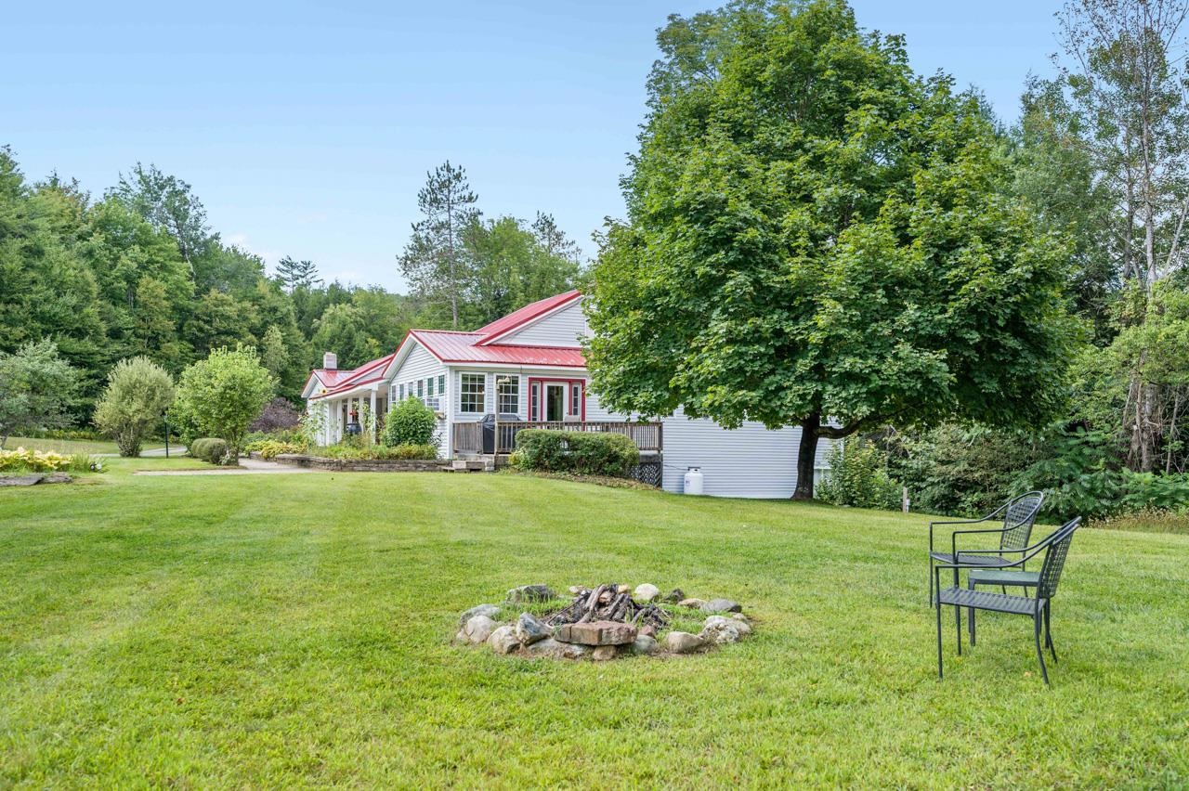
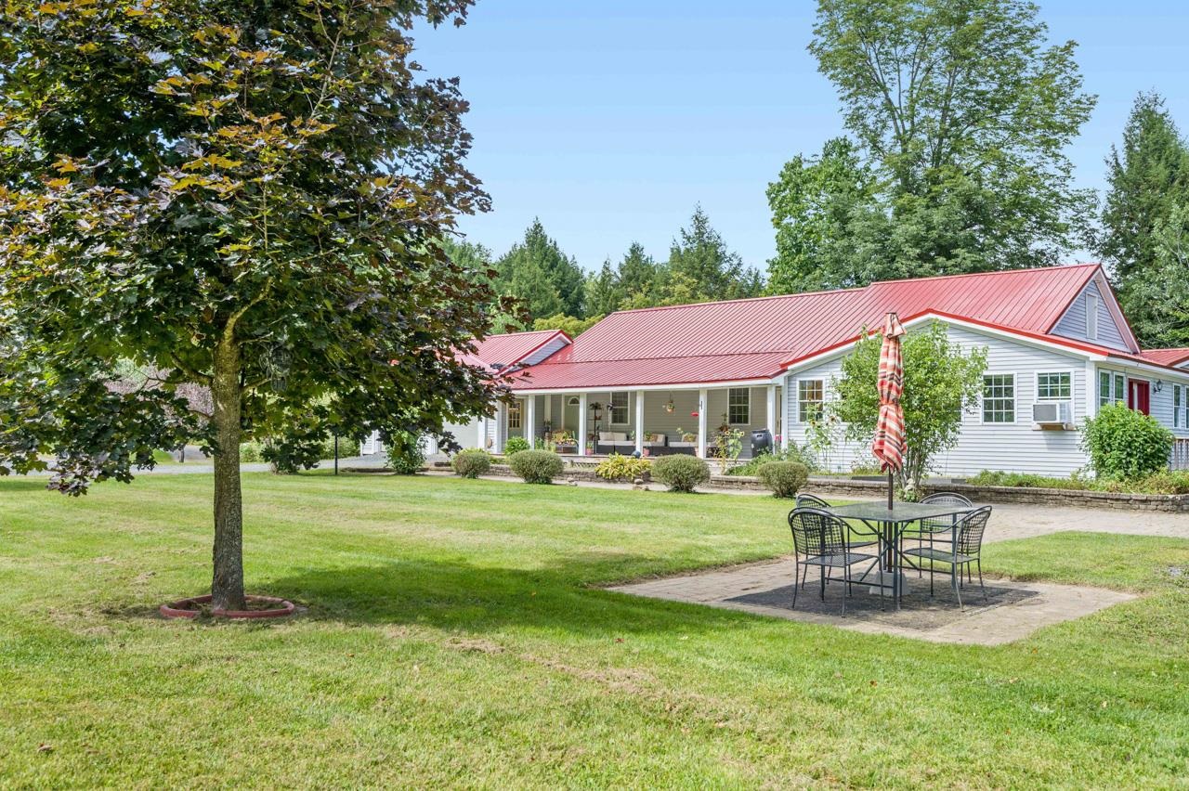
General Property Information
- Property Status:
- Active
- Price:
- $675, 000
- Assessed:
- $0
- Assessed Year:
- County:
- VT-Windsor
- Acres:
- 3.57
- Property Type:
- Single Family
- Year Built:
- 2001
- Agency/Brokerage:
- Lucas deSousa
Vermont Real Estate Company - Bedrooms:
- 5
- Total Baths:
- 6
- Sq. Ft. (Total):
- 5478
- Tax Year:
- 2024
- Taxes:
- $13, 458
- Association Fees:
This sprawling house sits in the corner of a stunning park-like lawn, hidden from the world but easily accessible and near town conveniences. Close to The Barnard General store, Silver Lake, quintessential Woodstock and charming Bethel. There is plenty of room outside for play. Enjoy the yard with its ponds, rock walls, and gardens from the deck or the covered porch. First-floor living includes a sun-filled kitchen and dining room, a large living room, and 3 bedrooms, each with a walk-in closet, and 2.5 baths. The office could become a 4th bedroom. Downstairs, in the mostly finished basement, you will find a bedroom with a full bath and a walk-in closet. There are two large rooms, a kitchen area, a bar, and another full bath. This bonus space could be a den, a cave, a home theater, a playroom, or a craft center…imagine the possibilities! Great income potential...the apartment, complete with kitchen, laundry, full bath, and walk-in closet, offers access to the main house without going outside yet has a separate entrance and driveway. Excellent high-speed internet, tesla power wall, brand new roof, hiking paths, swimming hole, berry bushes and peace and quiet. Come see for yourselves!
Interior Features
- # Of Stories:
- 1
- Sq. Ft. (Total):
- 5478
- Sq. Ft. (Above Ground):
- 2336
- Sq. Ft. (Below Ground):
- 3142
- Sq. Ft. Unfinished:
- 0
- Rooms:
- 17
- Bedrooms:
- 5
- Baths:
- 6
- Interior Desc:
- Attic - Hatch/Skuttle, Bar, Blinds, Ceiling Fan, Dining Area, In-Law Suite, Kitchen/Dining, Primary BR w/ BA, Natural Light, Walk-in Closet, Walk-in Pantry, Laundry - 1st Floor
- Appliances Included:
- Dishwasher, Dryer, Range - Gas, Refrigerator, Washer
- Flooring:
- Carpet, Tile, Vinyl
- Heating Cooling Fuel:
- Water Heater:
- Basement Desc:
- Apartments, Concrete, Concrete Floor, Finished, Insulated, Walkout
Exterior Features
- Style of Residence:
- Multi-Family, Multi-Level, Ranch, Walkout Lower Level
- House Color:
- Time Share:
- No
- Resort:
- Exterior Desc:
- Exterior Details:
- Deck, Porch - Covered
- Amenities/Services:
- Land Desc.:
- Country Setting, Level, Open, Pond, Pond Site, Secluded, Stream, Wooded, Rural
- Suitable Land Usage:
- Residential
- Roof Desc.:
- Metal
- Driveway Desc.:
- Common/Shared, Dirt, Right-Of-Way (ROW)
- Foundation Desc.:
- Concrete, Poured Concrete
- Sewer Desc.:
- On-Site Septic Exists, Septic
- Garage/Parking:
- Yes
- Garage Spaces:
- 2
- Road Frontage:
- 0
Other Information
- List Date:
- 2024-11-21
- Last Updated:
- 2025-01-25 14:59:54


