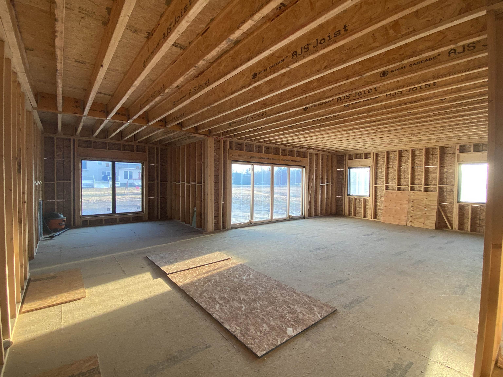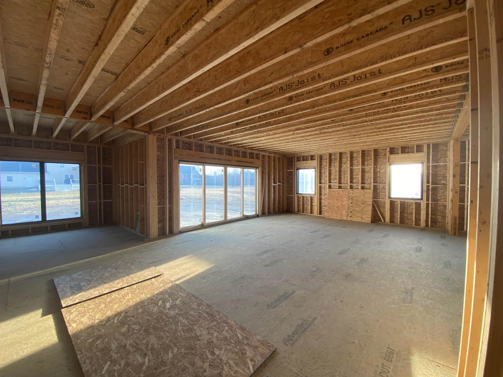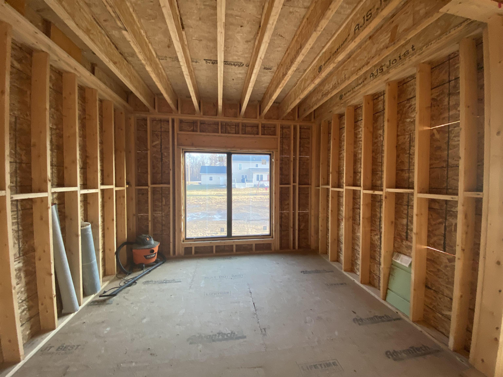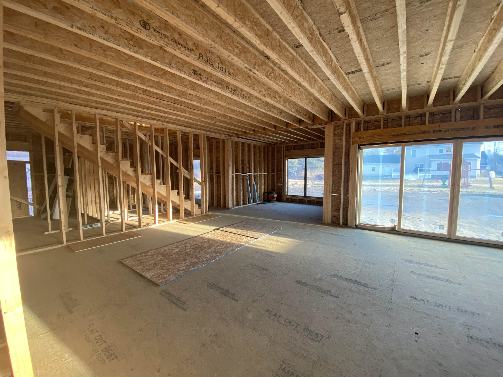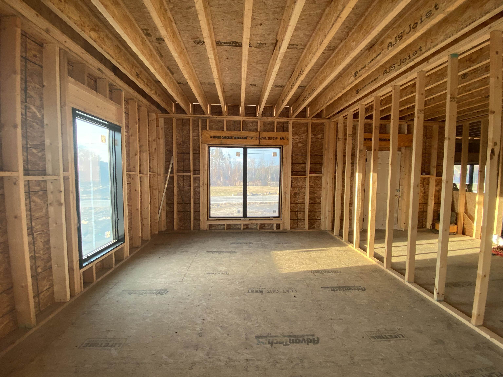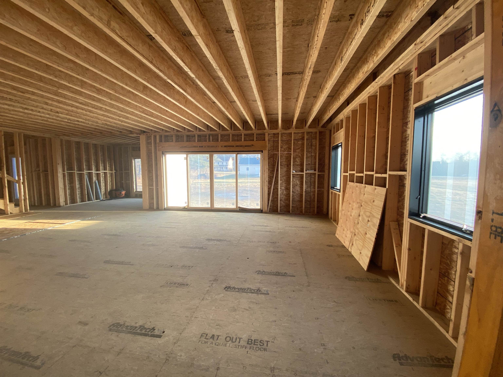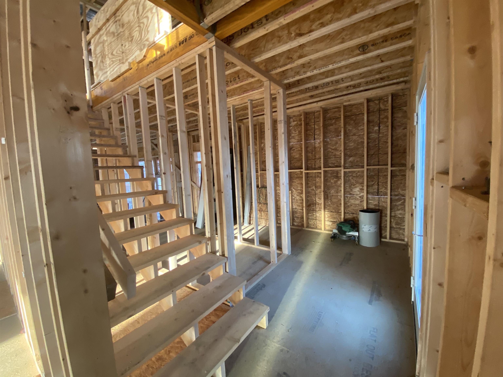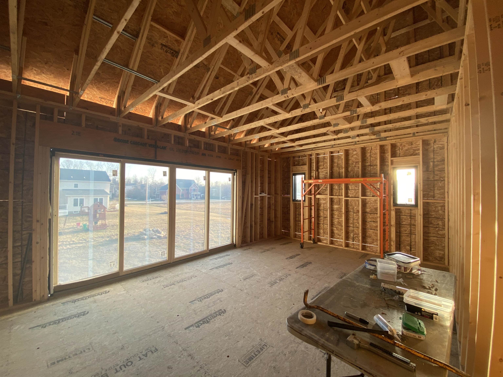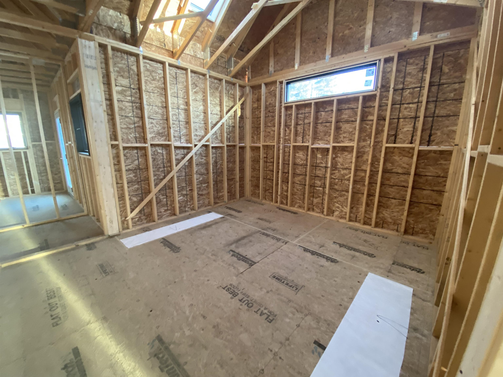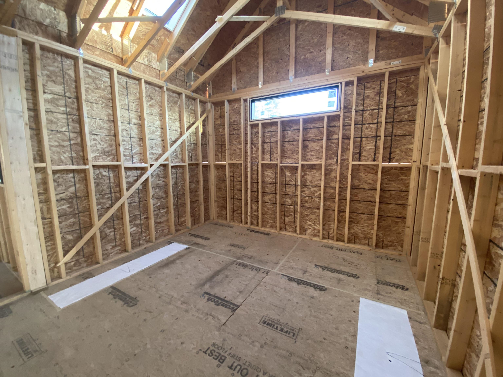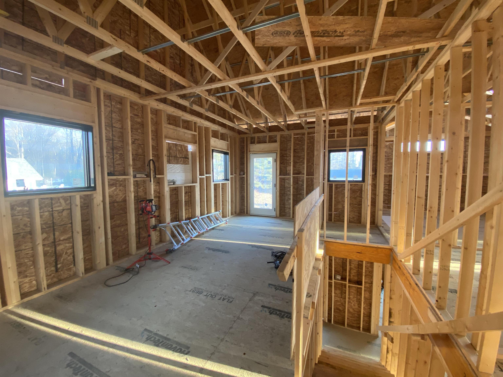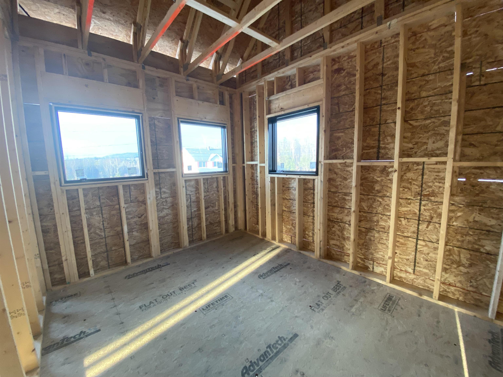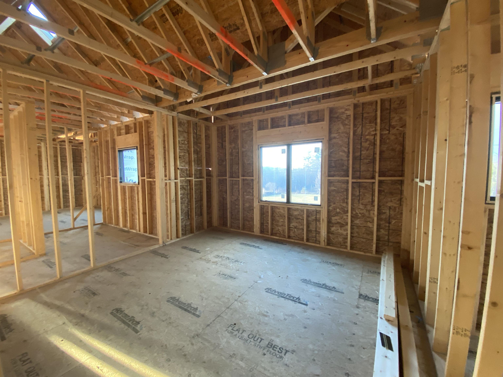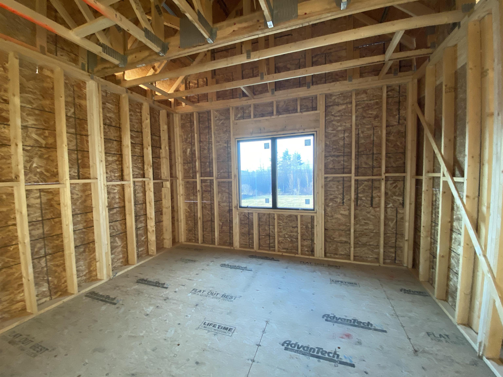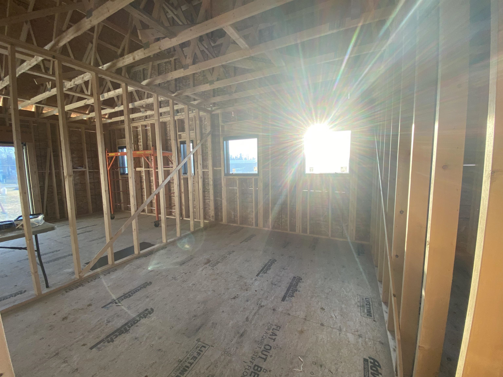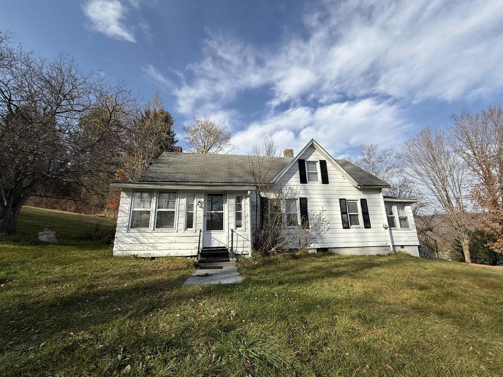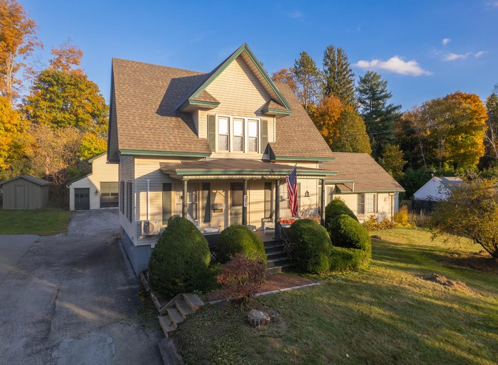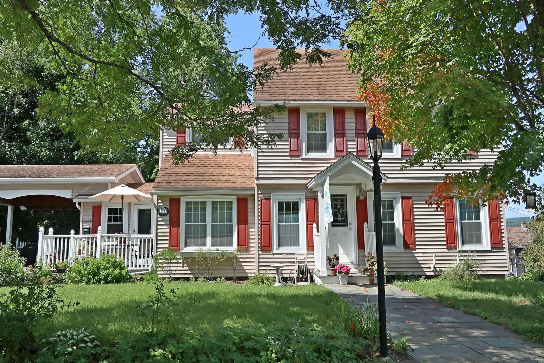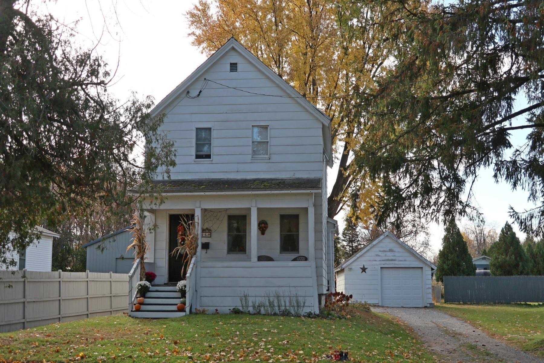1 of 22


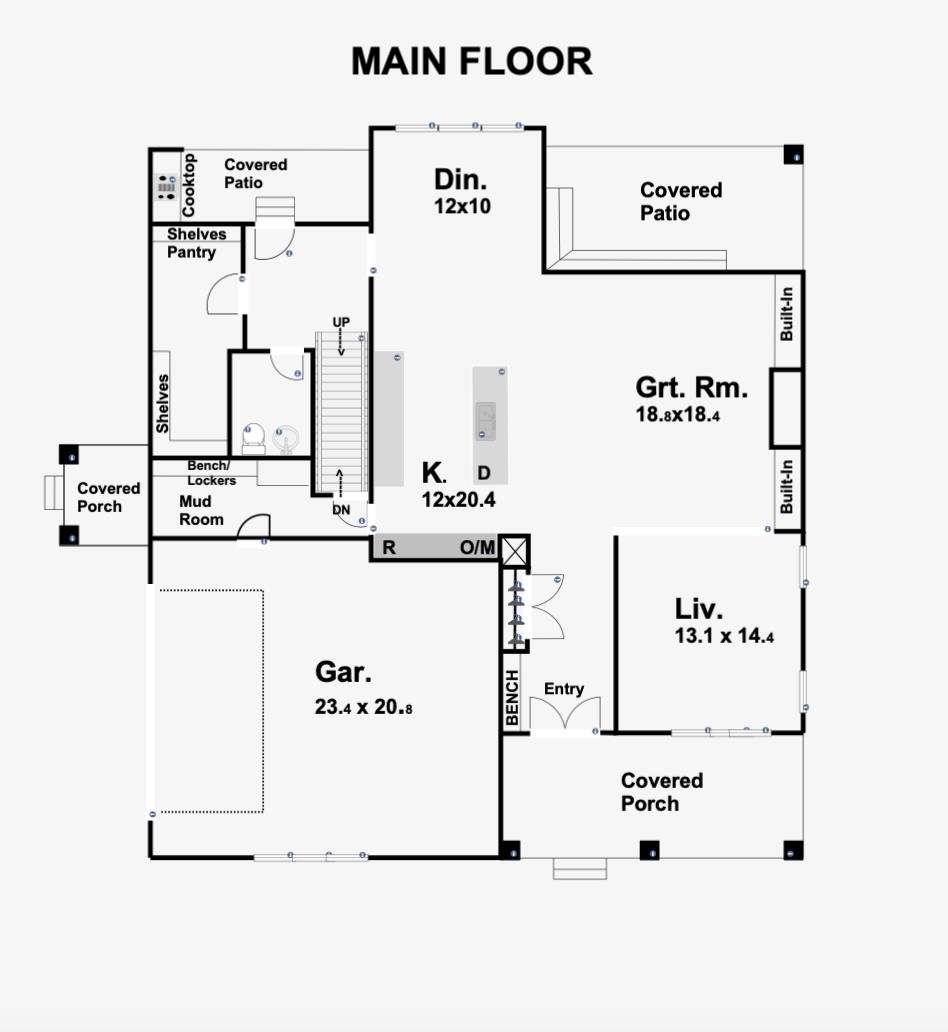
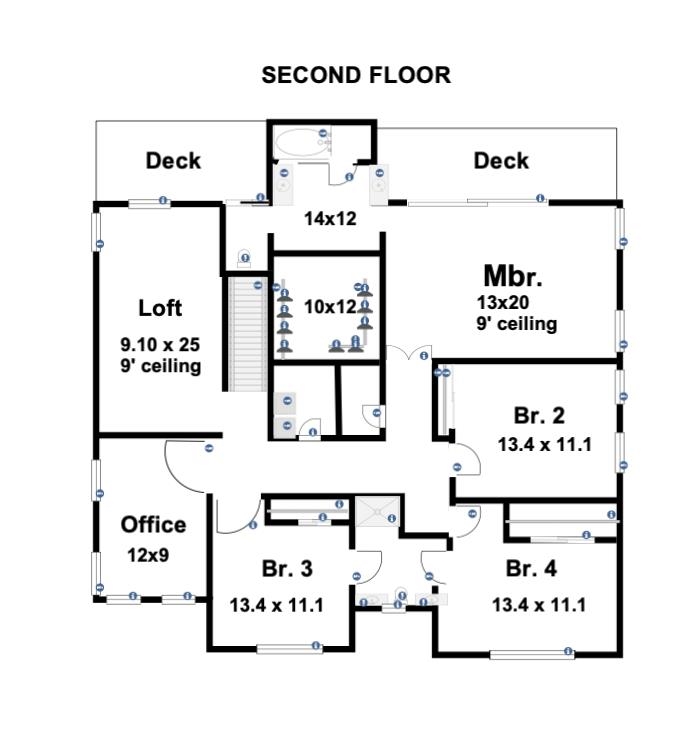
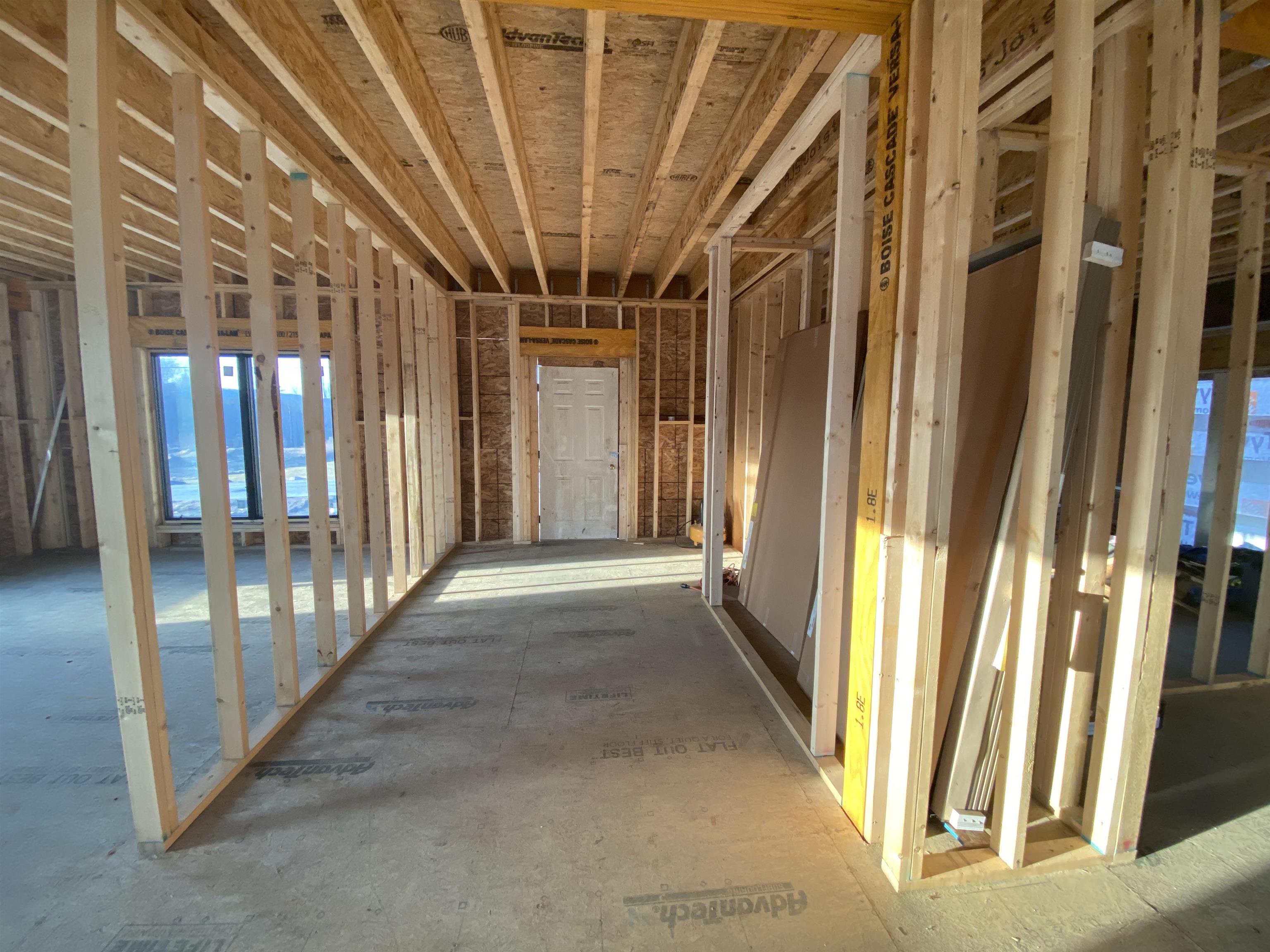

General Property Information
- Property Status:
- Active
- Price:
- $330, 000
- Assessed:
- $0
- Assessed Year:
- County:
- VT-Rutland
- Acres:
- 0.49
- Property Type:
- Single Family
- Year Built:
- 2023
- Agency/Brokerage:
- Alison McCullough
Alison McCullough Real Estate - Bedrooms:
- 4
- Total Baths:
- 3
- Sq. Ft. (Total):
- 0
- Tax Year:
- 2025
- Taxes:
- $2, 235
- Association Fees:
This is a rare opportunity to create your dream home in a 2023 Modern Farmhouse-style property, currently under construction and down to the studs. With 4, 000 square feet, this home offers endless possibilities to design the layout and finishes to your exact preferences. The open-concept design provides space for a welcoming foyer, chef's kitchen with the potential for a large center island, and a seamless flow into a breakfast area. There’s also room for a formal dining room or second living/family room, and a bright living room that can be customized to suit your needs. Upstairs, the layout offers the potential for a master suite with a walk-out balcony, walk-in closet, and ensuite bath. A sitting or library area, also with a walk-out balcony, can be a cozy retreat. Two additional bedrooms could share a Jack and Jill bath, while a fourth bedroom could have its own full bath. Plus, there’s space for a home office. Located on a private lot, this home offers the chance to create a peaceful sanctuary while being close to downtown, ski areas, Long Trail, and state parks. Whether you’re looking for a family home or a vacation getaway, this under-construction property is the perfect opportunity to design a space tailored to your lifestyle.
Interior Features
- # Of Stories:
- 2
- Sq. Ft. (Total):
- 0
- Sq. Ft. (Above Ground):
- 0
- Sq. Ft. (Below Ground):
- 0
- Sq. Ft. Unfinished:
- 4650
- Rooms:
- 10
- Bedrooms:
- 4
- Baths:
- 3
- Interior Desc:
- Dining Area, Fireplaces - 1, Kitchen Island, Kitchen/Living, Primary BR w/ BA, Storage - Indoor, Walk-in Closet, Walk-in Pantry, Laundry - 2nd Floor
- Appliances Included:
- Flooring:
- Heating Cooling Fuel:
- Water Heater:
- Basement Desc:
- Climate Controlled, Concrete Floor, Storage Space, Unfinished
Exterior Features
- Style of Residence:
- Farmhouse, Modern Architecture
- House Color:
- Time Share:
- No
- Resort:
- Exterior Desc:
- Exterior Details:
- Balcony, Porch - Covered
- Amenities/Services:
- Land Desc.:
- City Lot, Level, Mountain View, Subdivision
- Suitable Land Usage:
- Roof Desc.:
- Shingle - Asphalt, Standing Seam
- Driveway Desc.:
- Gravel
- Foundation Desc.:
- Concrete
- Sewer Desc.:
- Public
- Garage/Parking:
- Yes
- Garage Spaces:
- 1
- Road Frontage:
- 135
Other Information
- List Date:
- 2024-11-21
- Last Updated:
- 2024-11-21 22:35:59


