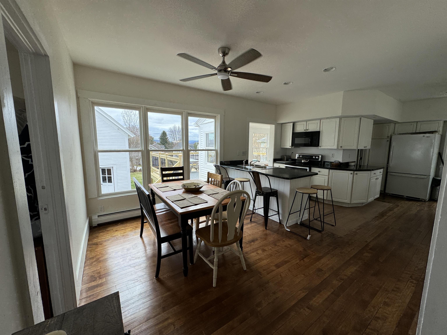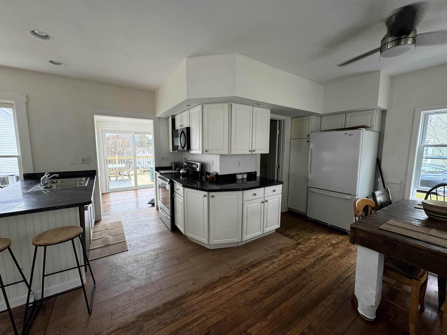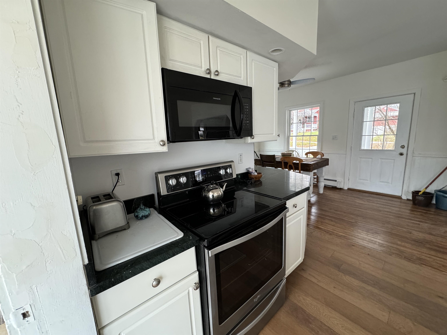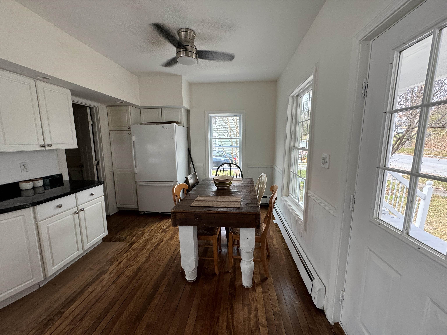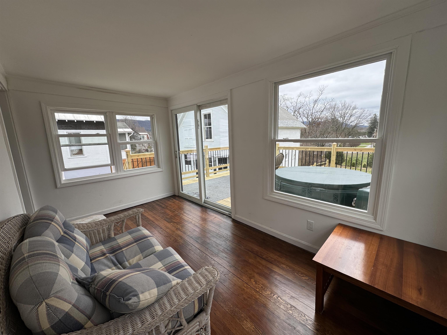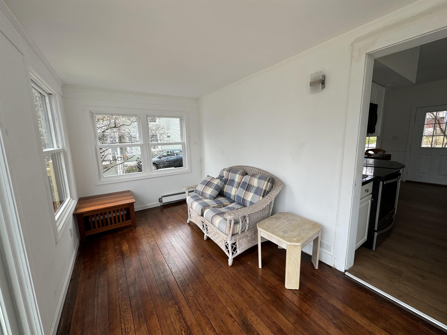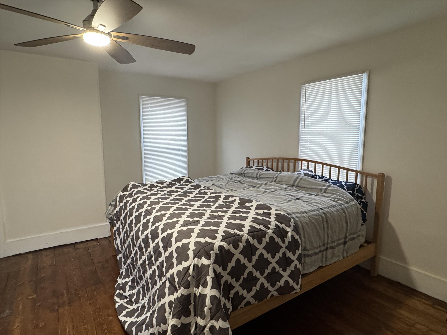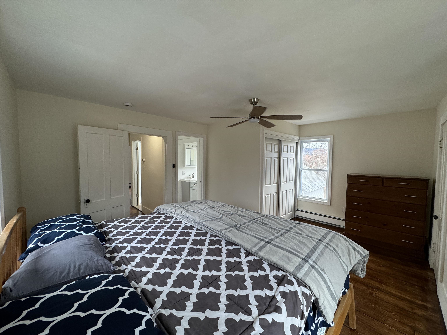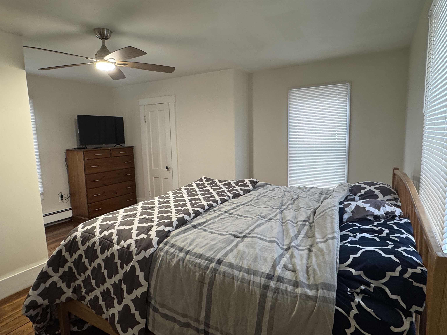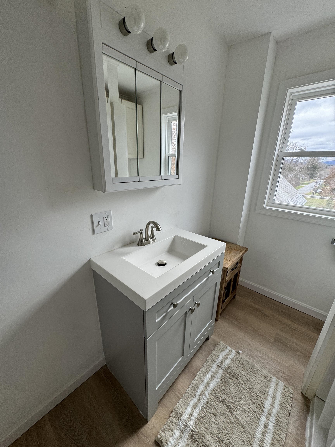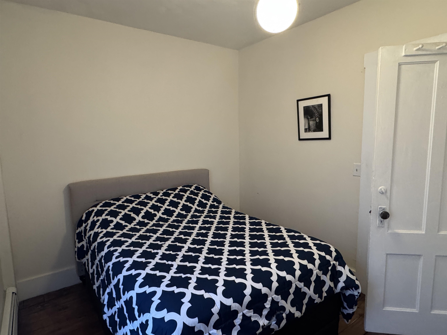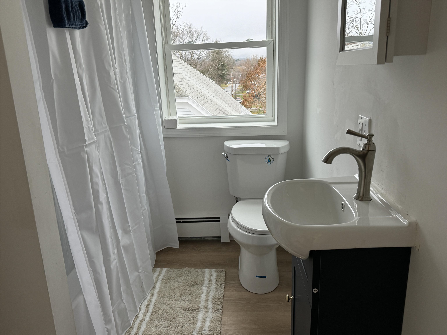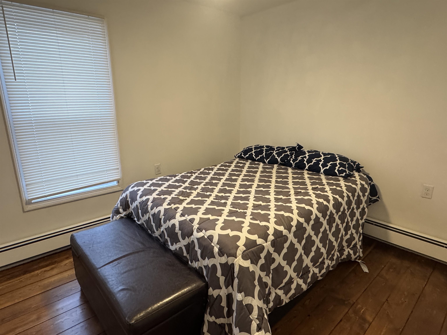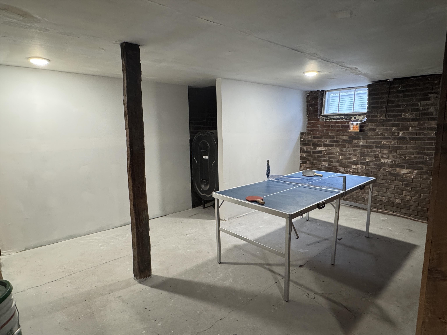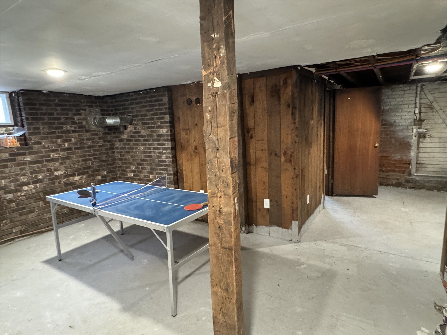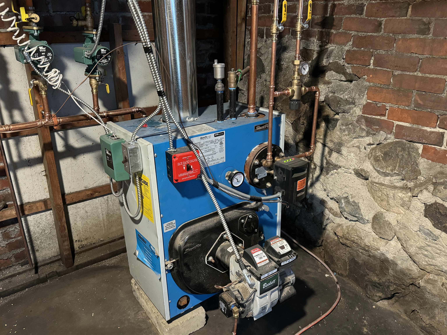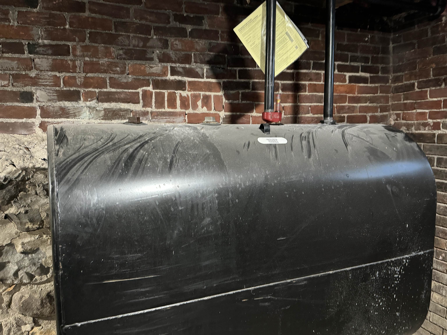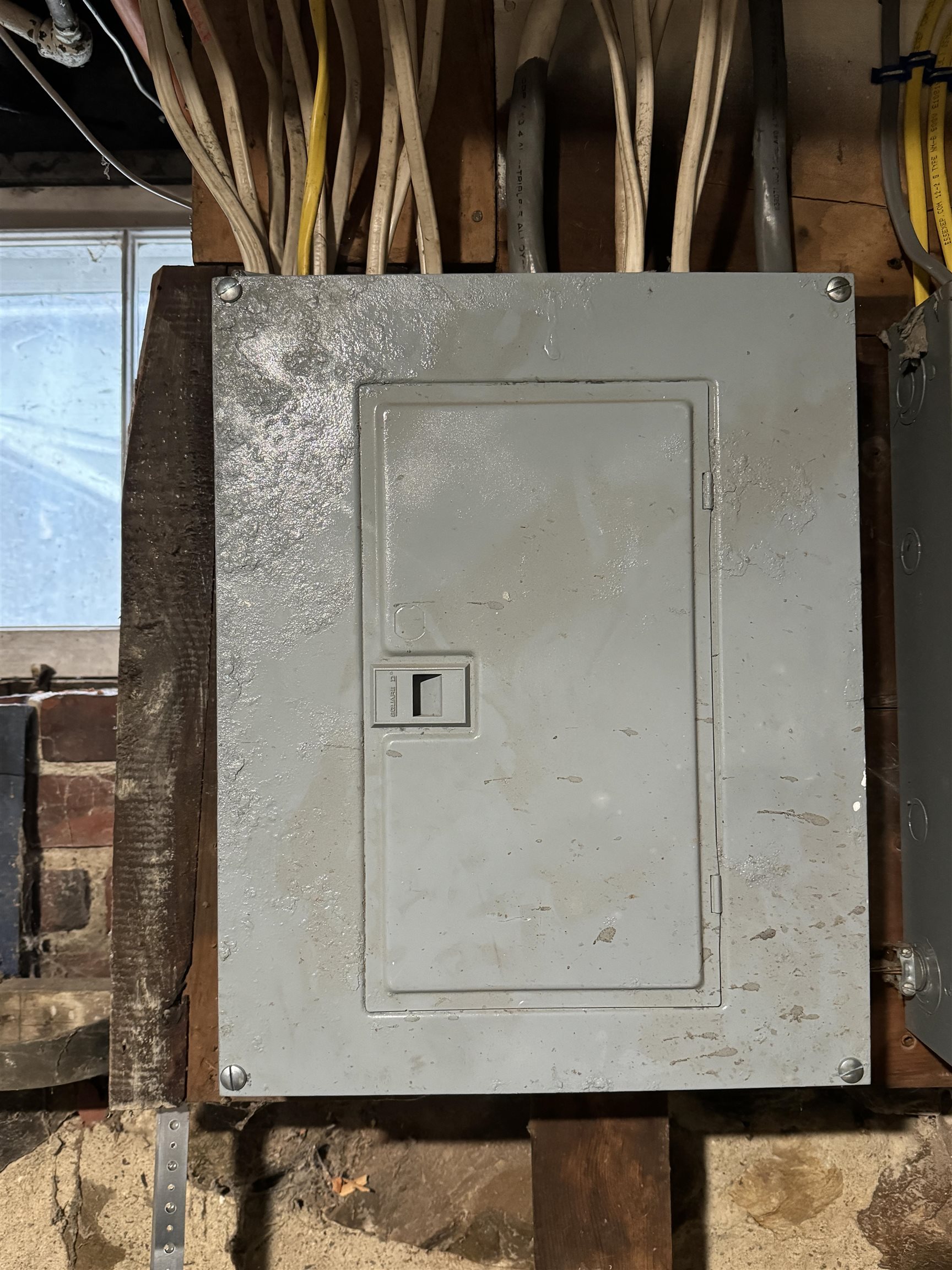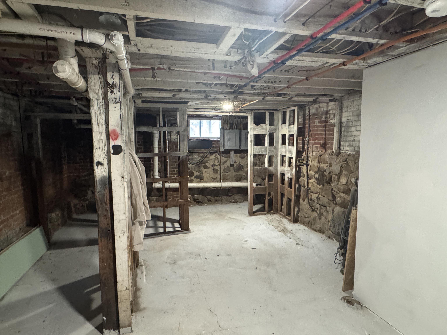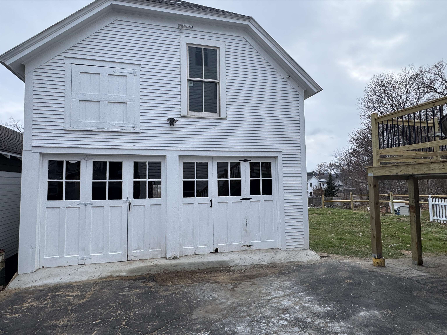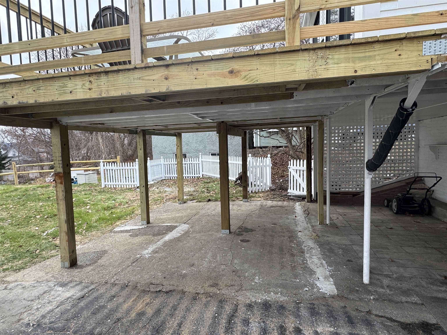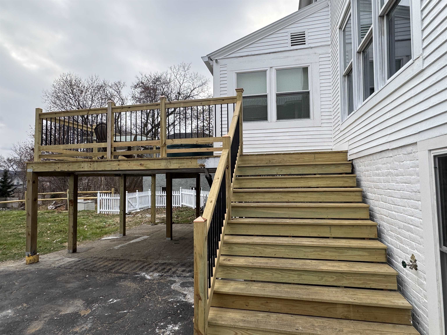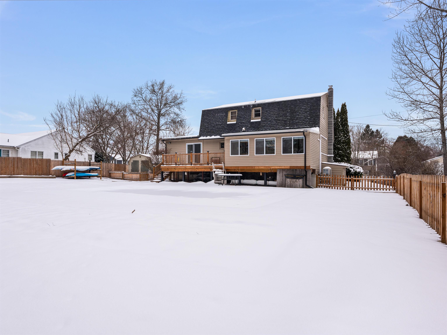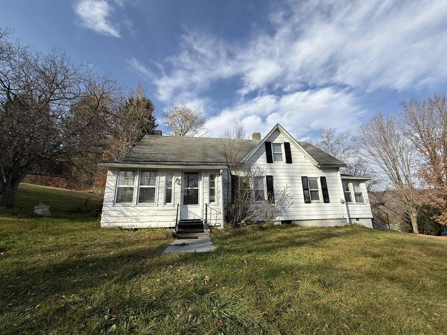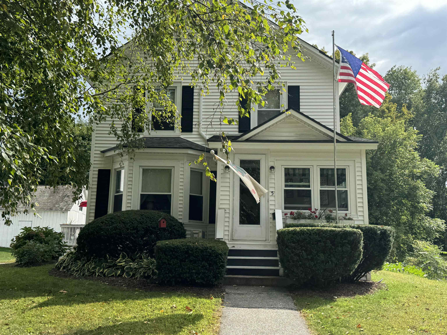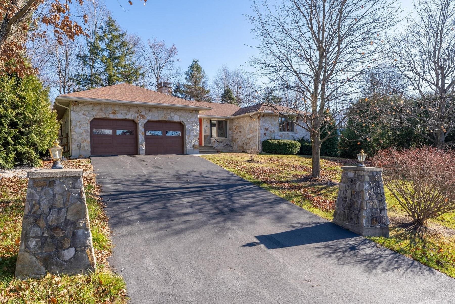1 of 33
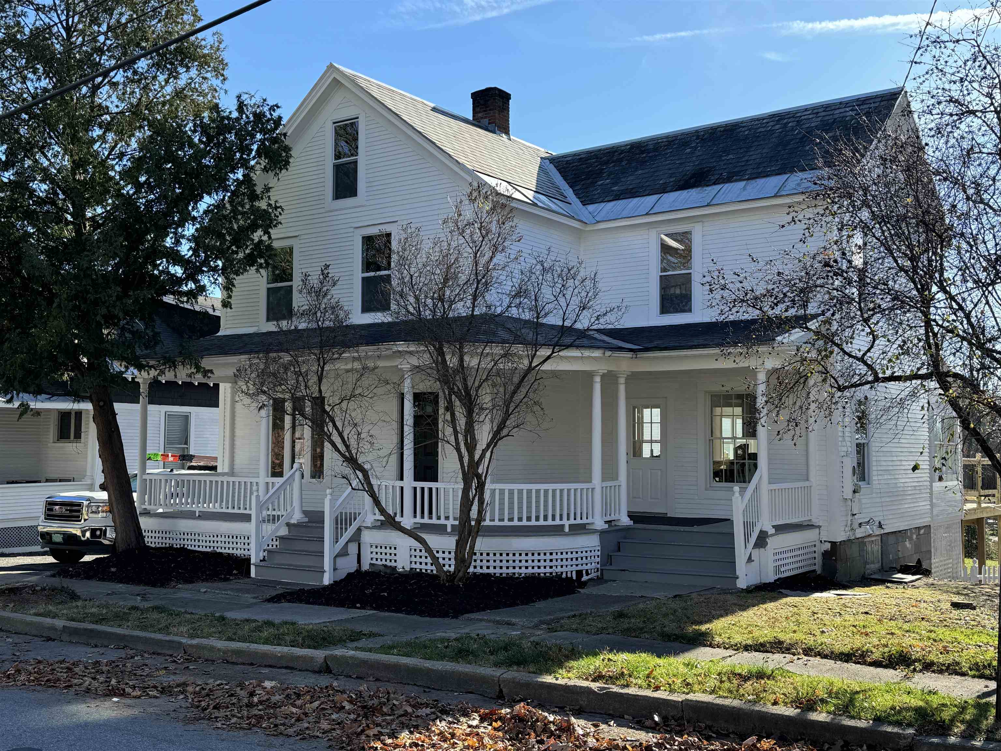
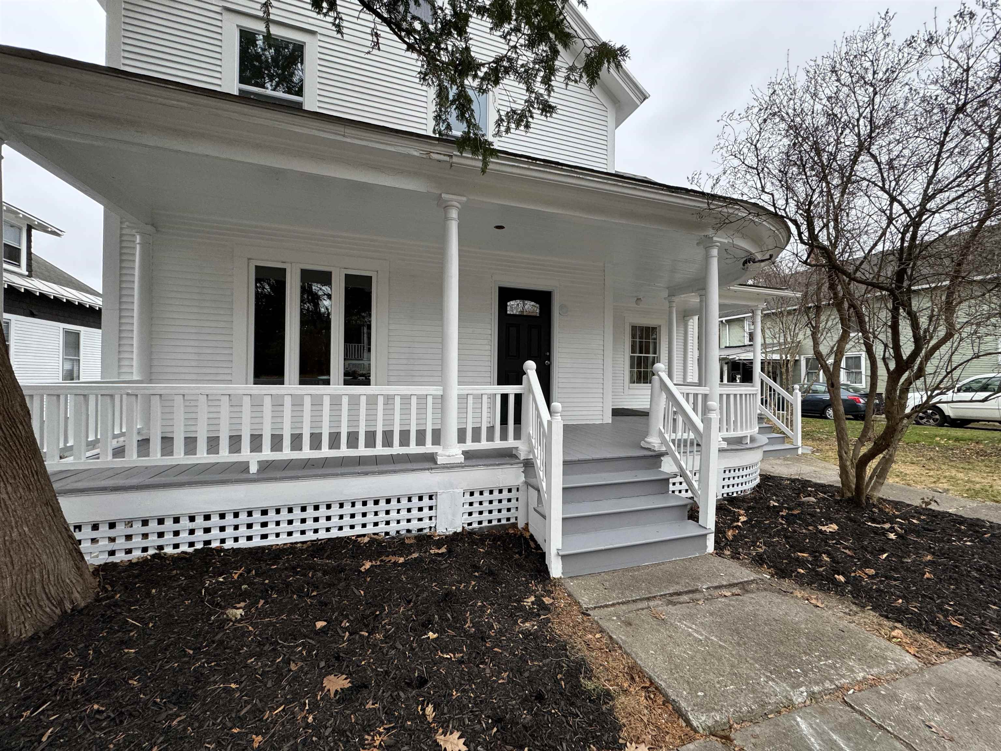
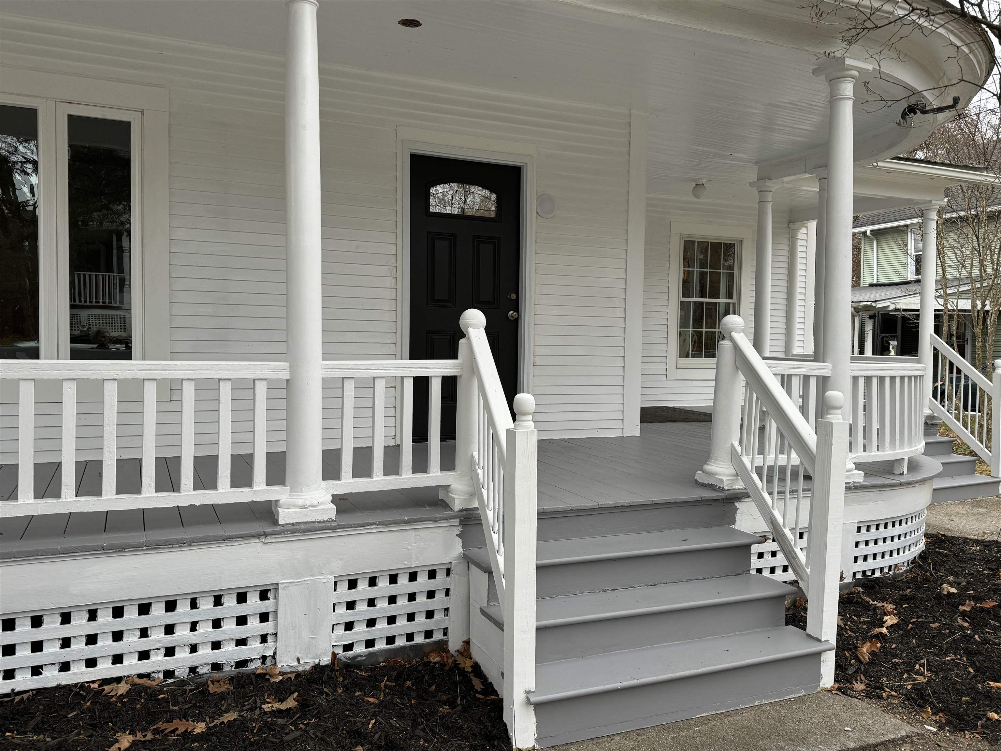
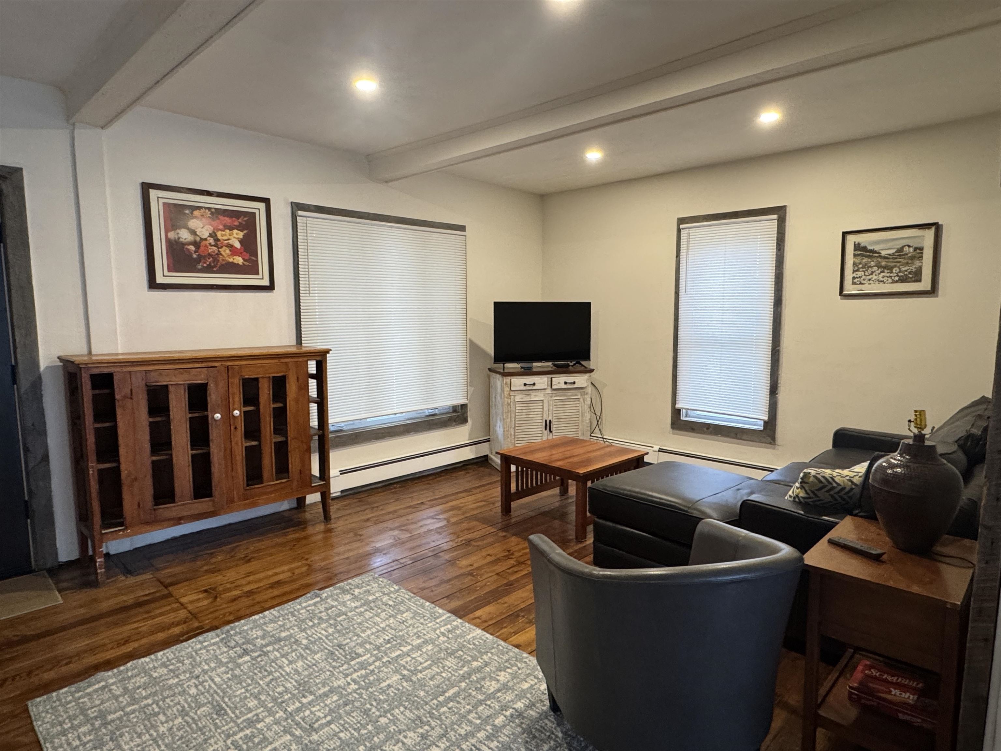

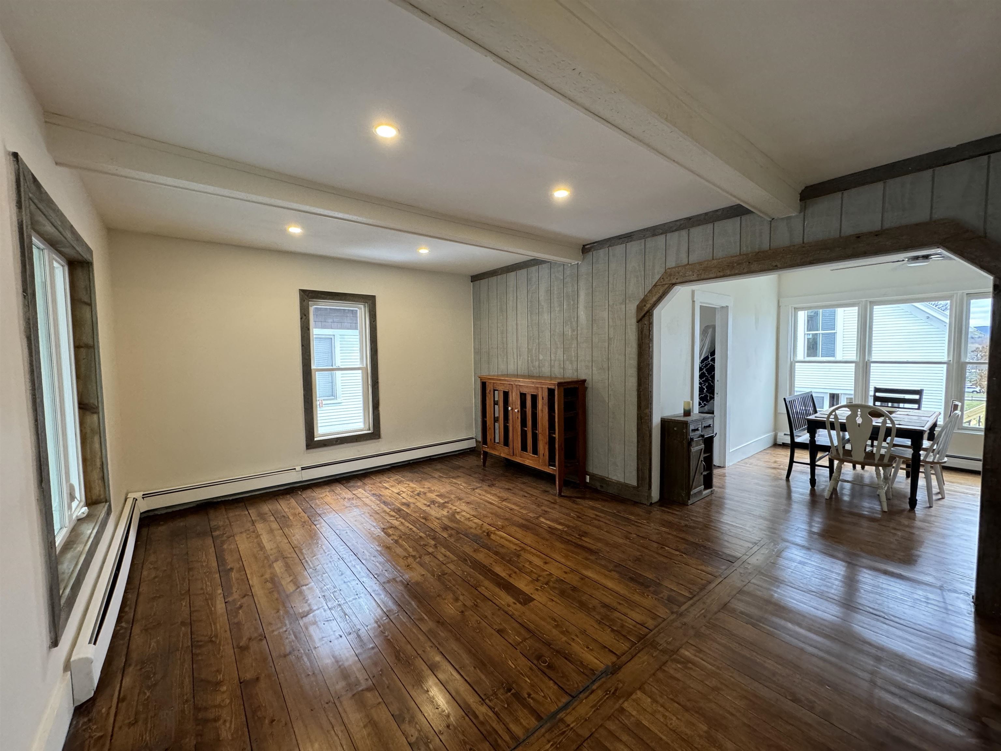
General Property Information
- Property Status:
- Active Under Contract
- Price:
- $345, 000
- Assessed:
- $0
- Assessed Year:
- County:
- VT-Rutland
- Acres:
- 0.29
- Property Type:
- Single Family
- Year Built:
- 1905
- Agency/Brokerage:
- Alison McCullough
Alison McCullough Real Estate - Bedrooms:
- 4
- Total Baths:
- 3
- Sq. Ft. (Total):
- 1722
- Tax Year:
- 2025
- Taxes:
- $6, 001
- Association Fees:
This beautifully renovated 1900’s home offers the perfect blend of historic charm and modern amenities. Featuring 4 bedrooms, 3 bathrooms, and an array of thoughtful updates, this property is move-in ready and waiting to become your next home. The home boasts a brand-new furnace, upgraded plumbing, and updated electrical and recessed lighting throughout. New windows and a few bathroom upgrades enhance the space, ensuring comfort and style. The spacious kitchen, with its central island and two dining areas, flows seamlessly into the living room, creating an inviting atmosphere for family and friends. The first-floor bedroom is perfect for easy living or hosting guests, while the sunroom, which opens to a deck with a hot tub, offers a stunning spot to enjoy the surrounding mountain views. Upstairs, you’ll find three additional bedrooms, including a master suite with an en-suite bathroom for added privacy. The wraparound porches add to the home’s appeal, providing the perfect space for relaxing while taking in the views. Outside, the detached barn provides space for two cars and additional storage or workshop options, with electricity already installed. This versatile space can be used for everything from parking to hobbies or home projects. Conveniently located just minutes from city amenities, Killington and Pico Ski Resorts, and only 10 minutes from Rutland Regional Airport, this property offers both tranquility and convenience. Don’t miss this chance.
Interior Features
- # Of Stories:
- 2
- Sq. Ft. (Total):
- 1722
- Sq. Ft. (Above Ground):
- 1722
- Sq. Ft. (Below Ground):
- 0
- Sq. Ft. Unfinished:
- 801
- Rooms:
- 7
- Bedrooms:
- 4
- Baths:
- 3
- Interior Desc:
- Ceiling Fan, Dining Area, Hot Tub, Kitchen Island, Kitchen/Dining, Primary BR w/ BA
- Appliances Included:
- Dishwasher, Range - Electric, Refrigerator
- Flooring:
- Wood
- Heating Cooling Fuel:
- Water Heater:
- Basement Desc:
- Concrete Floor, Daylight, Full, Stairs - Exterior, Stairs - Interior, Storage Space, Unfinished, Walkout, Exterior Access, Stairs - Basement
Exterior Features
- Style of Residence:
- Colonial
- House Color:
- White
- Time Share:
- No
- Resort:
- Exterior Desc:
- Exterior Details:
- Barn, Deck, Fence - Partial, Hot Tub, Porch - Covered
- Amenities/Services:
- Land Desc.:
- City Lot, Mountain View, Sidewalks
- Suitable Land Usage:
- Roof Desc.:
- Shingle - Asphalt
- Driveway Desc.:
- Paved
- Foundation Desc.:
- Concrete
- Sewer Desc.:
- Public
- Garage/Parking:
- Yes
- Garage Spaces:
- 2
- Road Frontage:
- 67
Other Information
- List Date:
- 2024-11-21
- Last Updated:
- 2025-01-08 22:10:34


