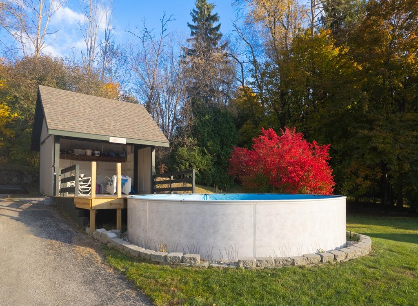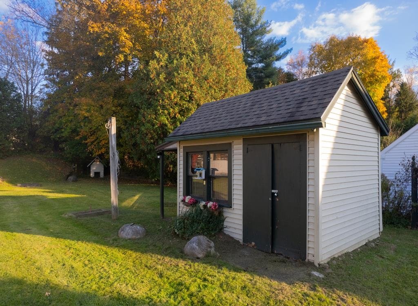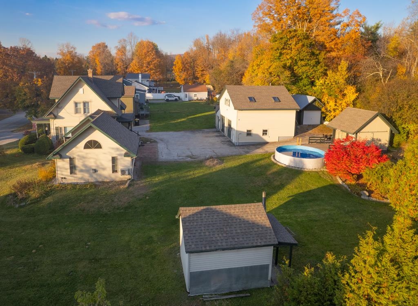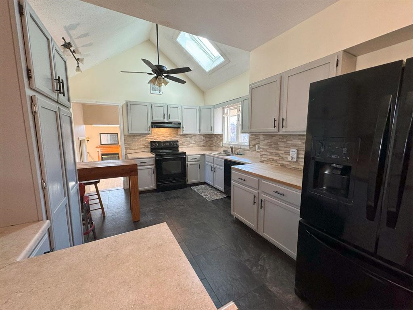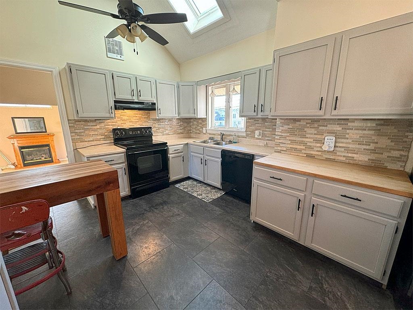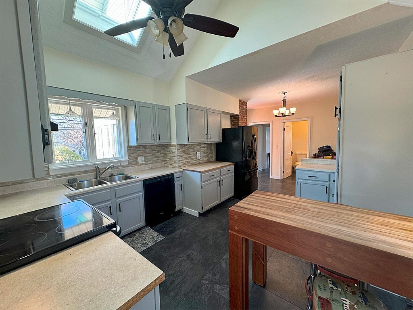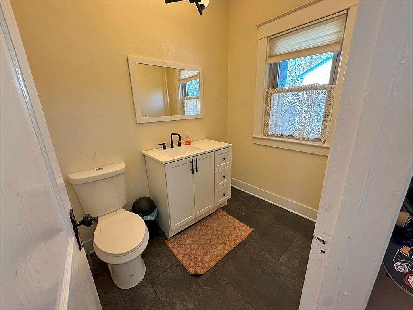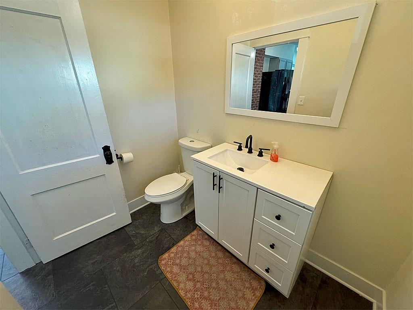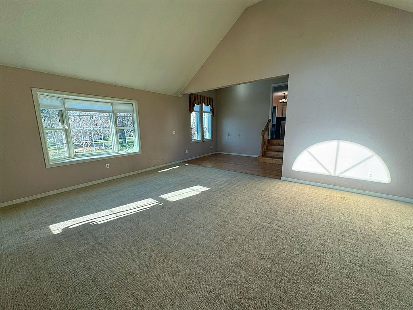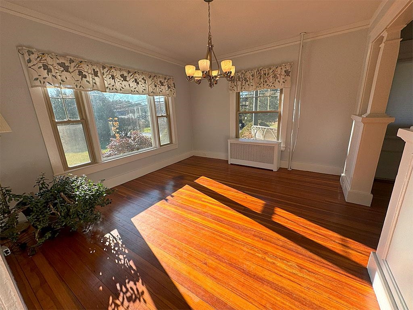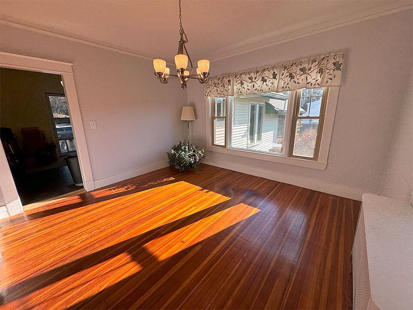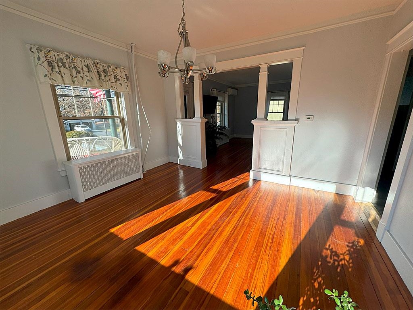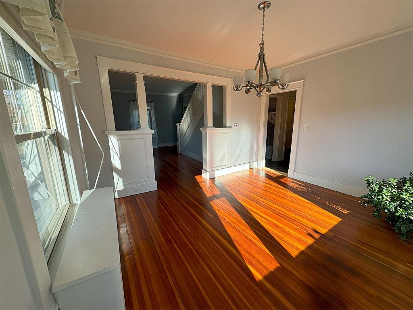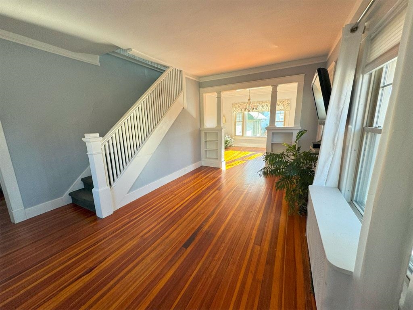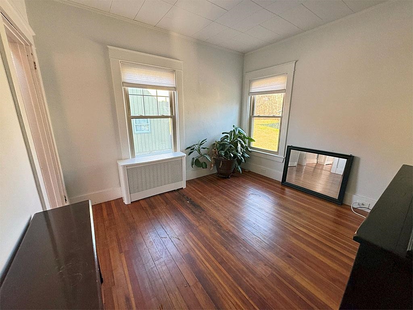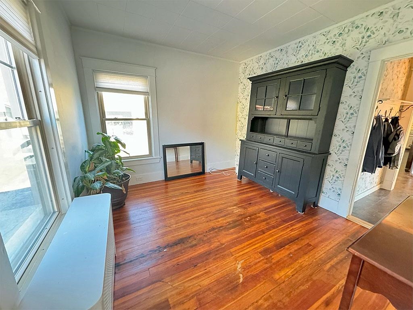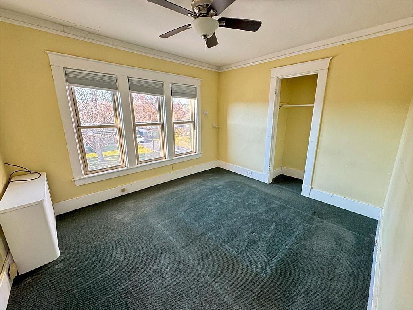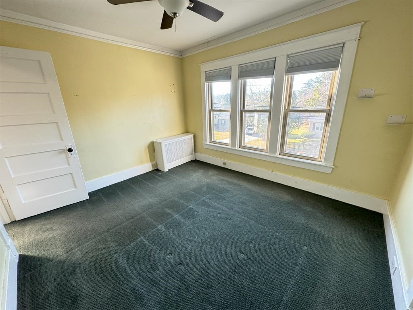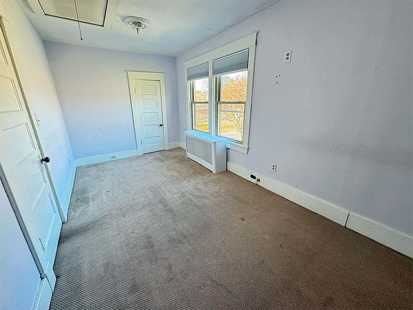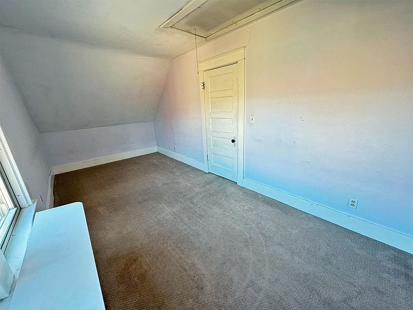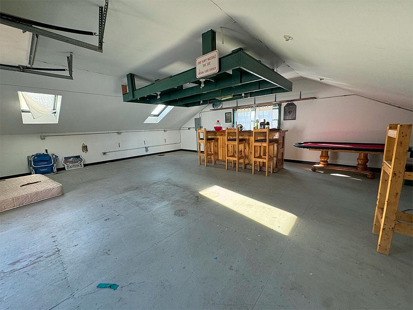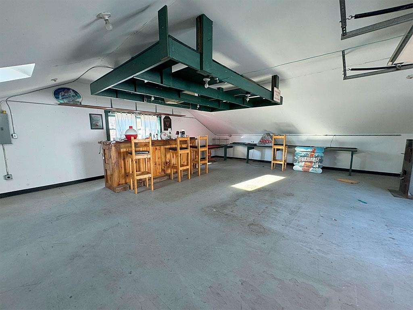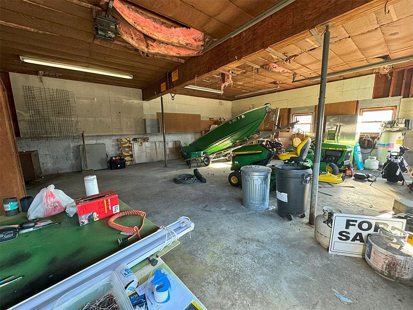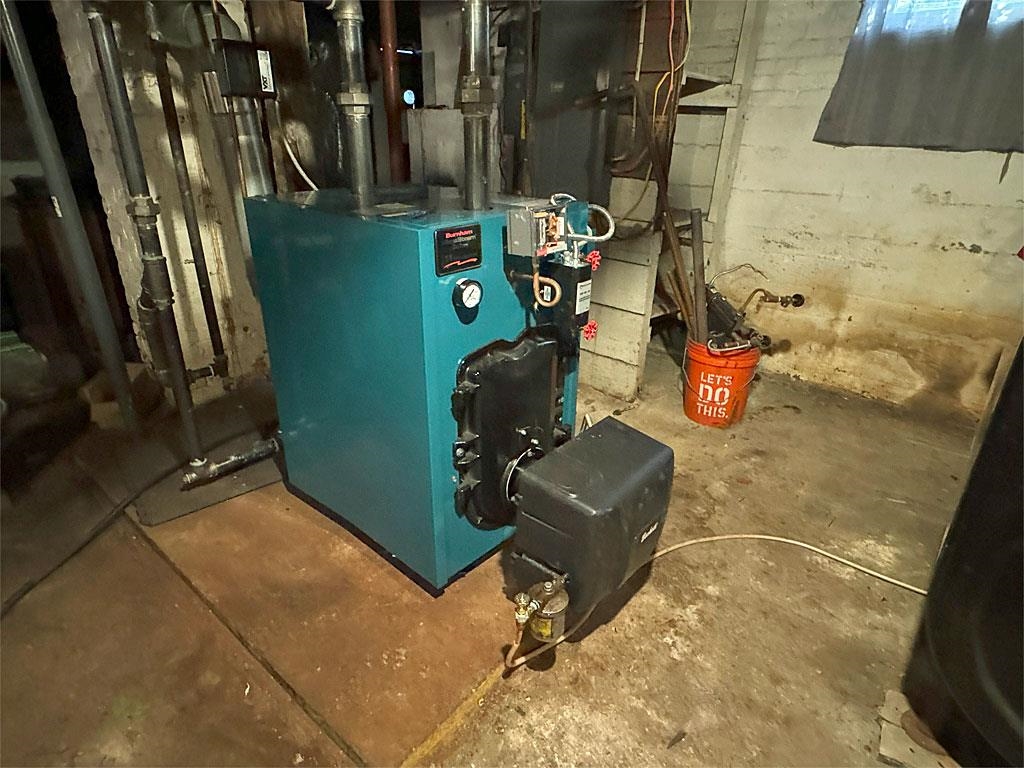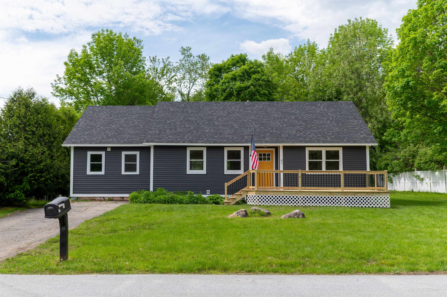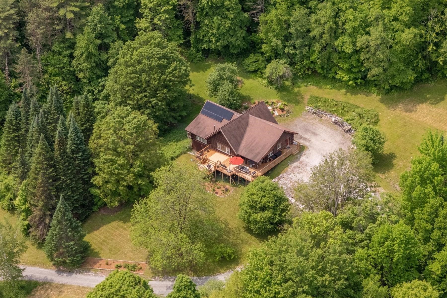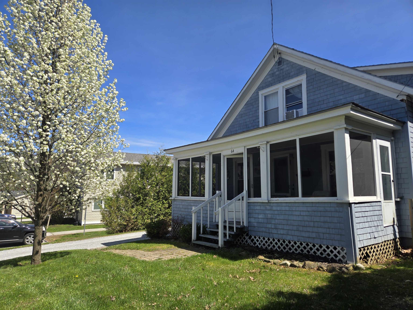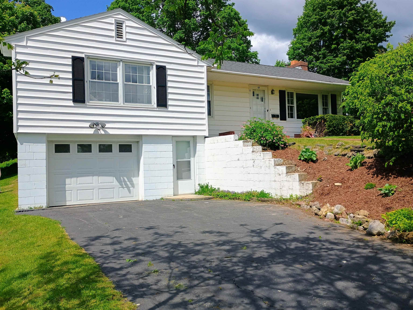1 of 39
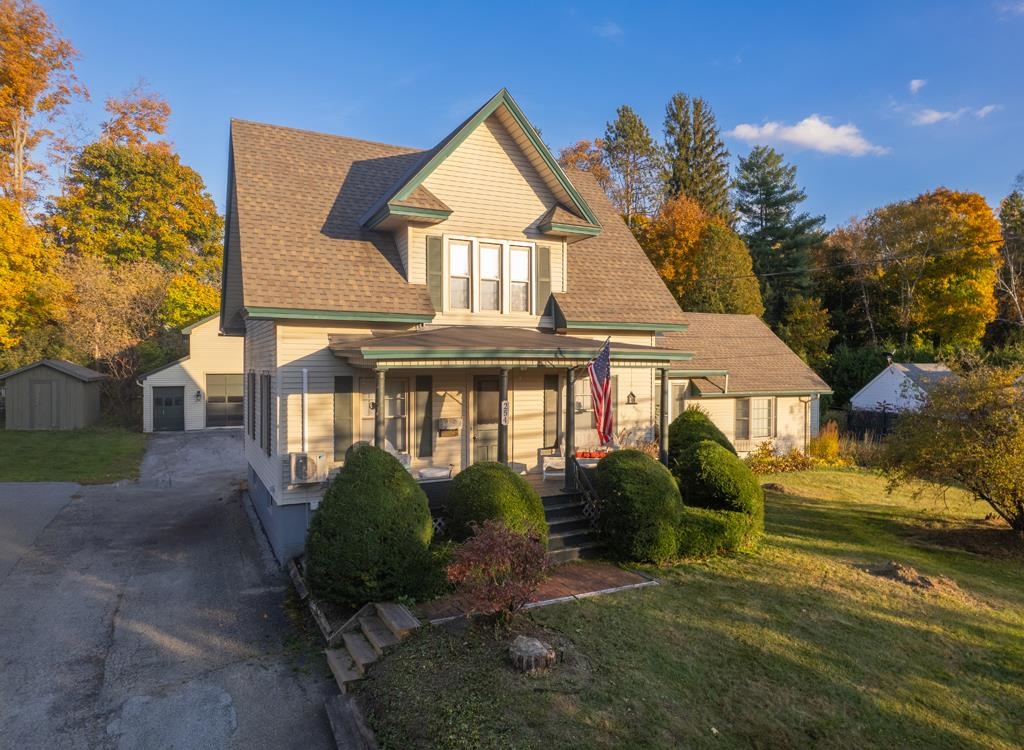


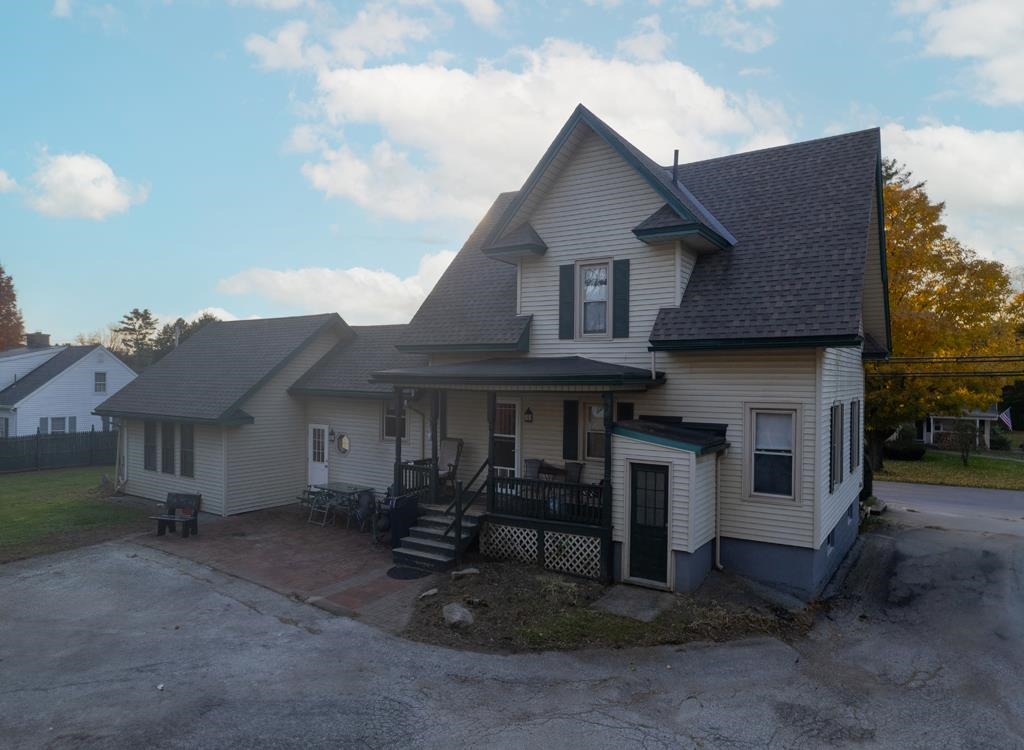
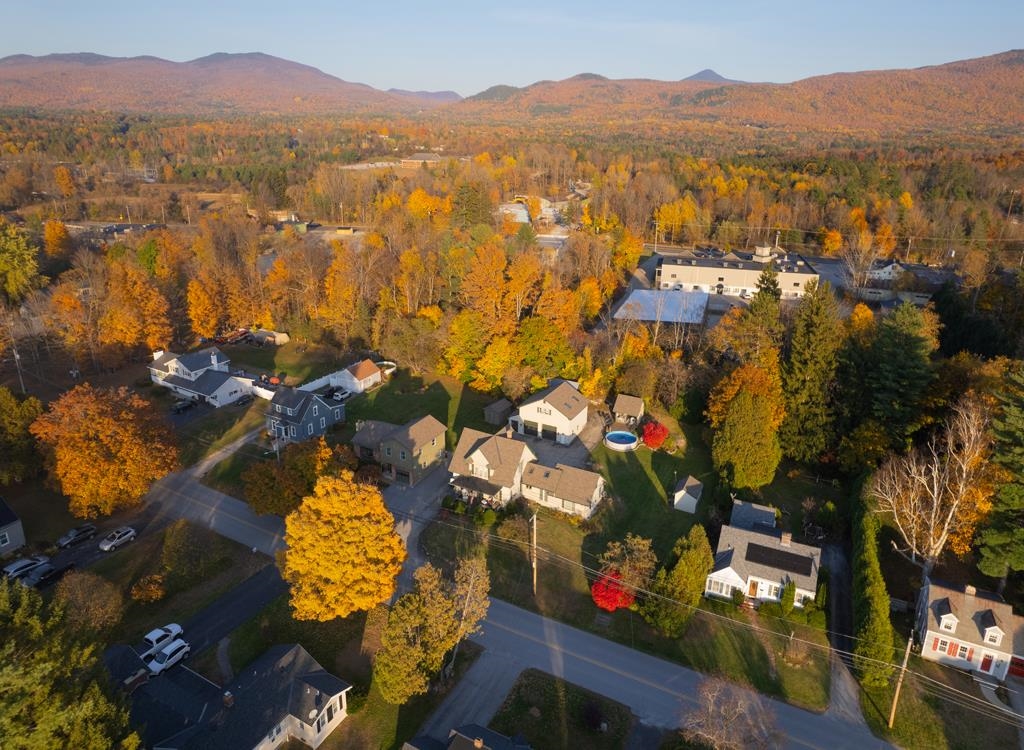
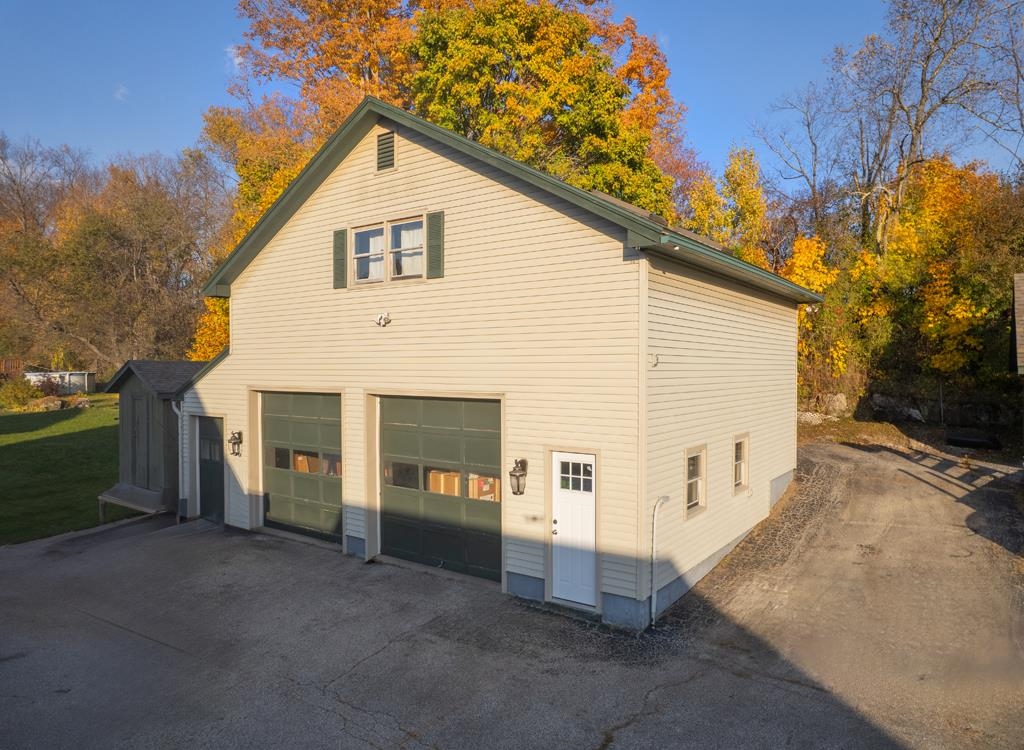
General Property Information
- Property Status:
- Active
- Price:
- $365, 000
- Assessed:
- $0
- Assessed Year:
- County:
- VT-Rutland
- Acres:
- 0.50
- Property Type:
- Single Family
- Year Built:
- 1923
- Agency/Brokerage:
- Hughes Group Team
Casella Real Estate - Bedrooms:
- 3
- Total Baths:
- 2
- Sq. Ft. (Total):
- 2170
- Tax Year:
- 2025
- Taxes:
- $6, 254
- Association Fees:
Nestled on a spacious 1/2 acre lot, this 3-bedroom, 2-bathroom colonial offers a blend of charm, functionality, and versatility. Whether you’re searching for a family home, an entertainer’s dream, or a property with ample storage for personal or business use, this home is sure to impress. Step inside and discover an updated kitchen that flows into a large sunken living room, perfect for relaxing or hosting gatherings. The first floor also features a formal dining room, along with a cozy den and a versatile room that could serve as an office, hobby space, playroom, or whatever suits your lifestyle. A convenient half bathroom completes the first level. Upstairs, you’ll find three bedrooms, including one with a spacious walk-in closet and a large full bathroom. The property’s outdoor and outbuilding features are equally impressive. An oversized two-bay garage with an attached side shed offers endless possibilities, from vehicle storage to a workspace area, while the second-story loft adds even more flexibility for storage or entertainment. Behind the main garage, an additional one-bay garage provides extra storage. For those who love to relax outdoors, the gazebo and above-ground pool create a perfect setting for summer gathering. A standalone shed completes the property. This unique Rutland City home offers unparalleled versatility, making it perfect for families, hobbyists, or business owners in need of extra room for equipment or projects.
Interior Features
- # Of Stories:
- 2
- Sq. Ft. (Total):
- 2170
- Sq. Ft. (Above Ground):
- 2170
- Sq. Ft. (Below Ground):
- 0
- Sq. Ft. Unfinished:
- 780
- Rooms:
- 8
- Bedrooms:
- 3
- Baths:
- 2
- Interior Desc:
- Dining Area, Laundry - Basement
- Appliances Included:
- Dishwasher, Disposal, Range - Electric, Refrigerator, Washer, Water Heater - Electric, Dryer - Gas
- Flooring:
- Carpet, Tile, Wood
- Heating Cooling Fuel:
- Water Heater:
- Basement Desc:
- Unfinished
Exterior Features
- Style of Residence:
- Colonial
- House Color:
- Time Share:
- No
- Resort:
- Exterior Desc:
- Exterior Details:
- Gazebo, Pool - Above Ground, Porch, Shed
- Amenities/Services:
- Land Desc.:
- City Lot
- Suitable Land Usage:
- Roof Desc.:
- Shingle - Asphalt
- Driveway Desc.:
- Paved
- Foundation Desc.:
- Brick, Concrete
- Sewer Desc.:
- Public
- Garage/Parking:
- Yes
- Garage Spaces:
- 3
- Road Frontage:
- 0
Other Information
- List Date:
- 2024-11-21
- Last Updated:
- 2025-02-13 18:17:24


