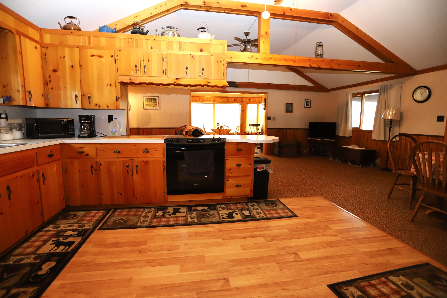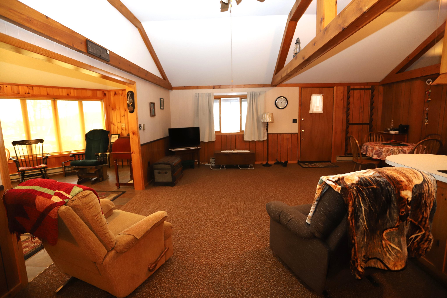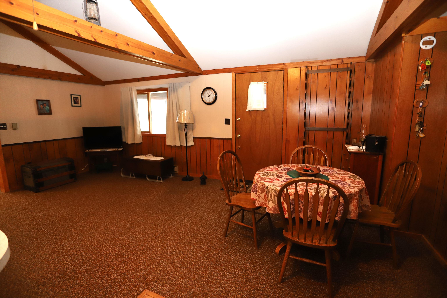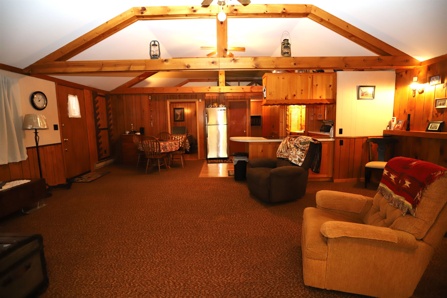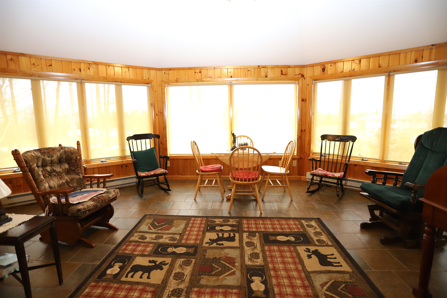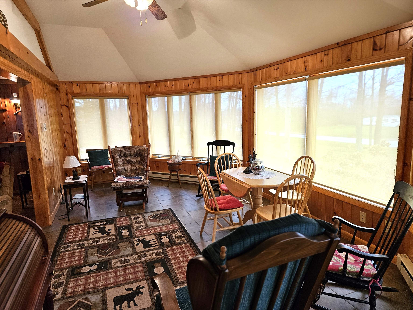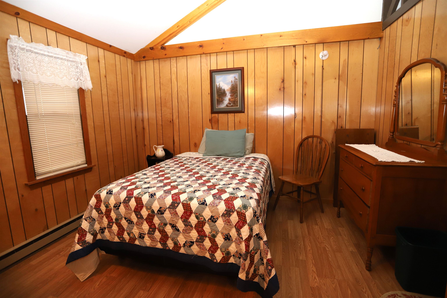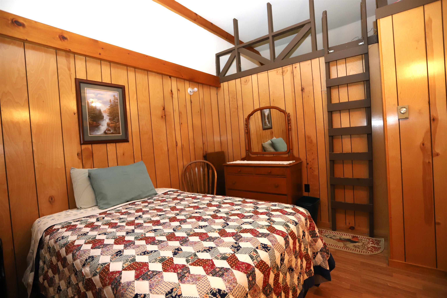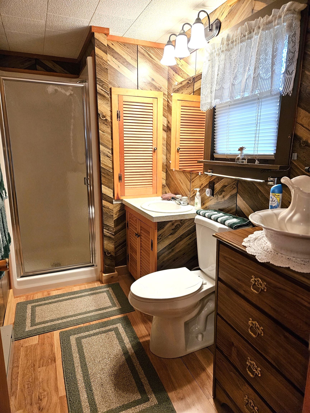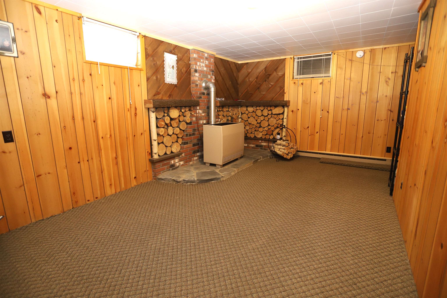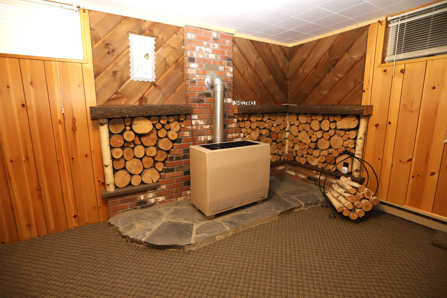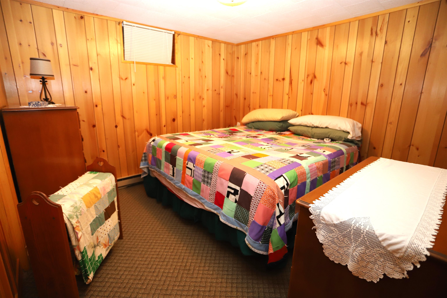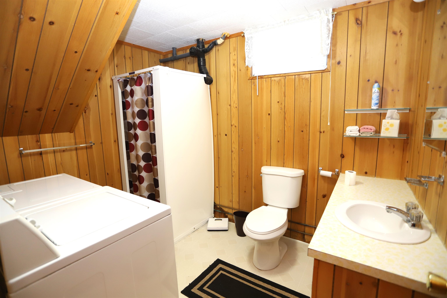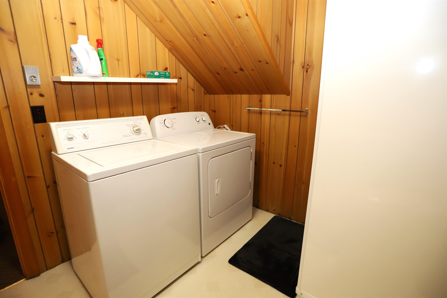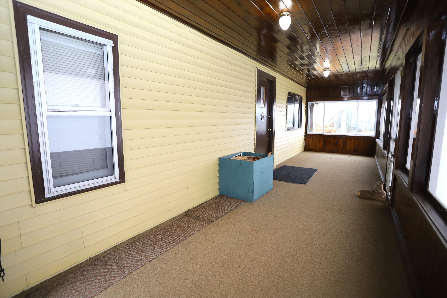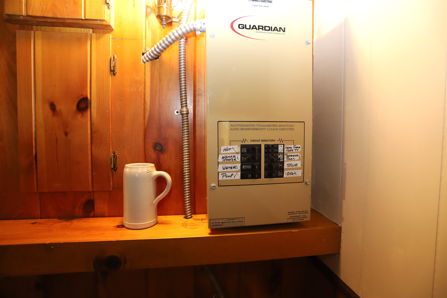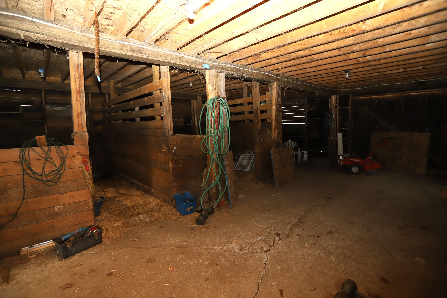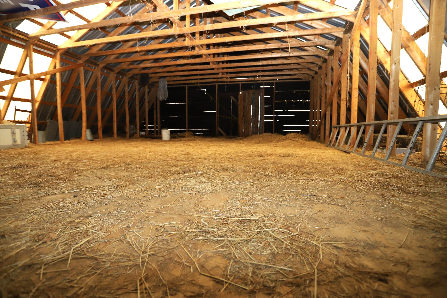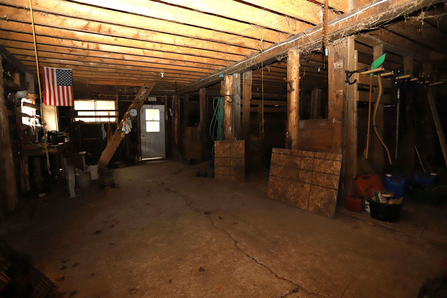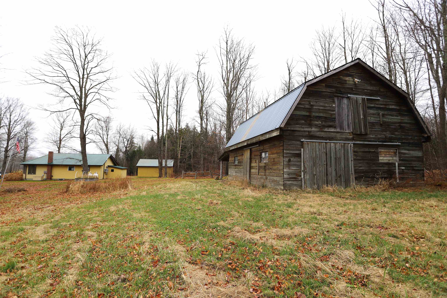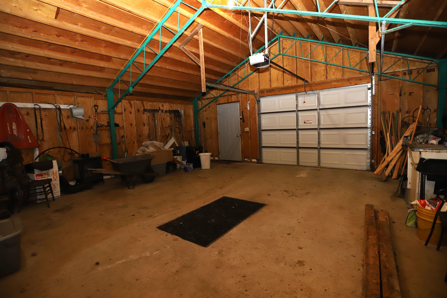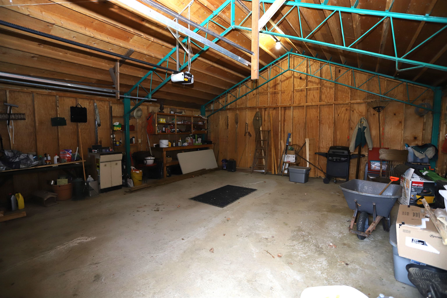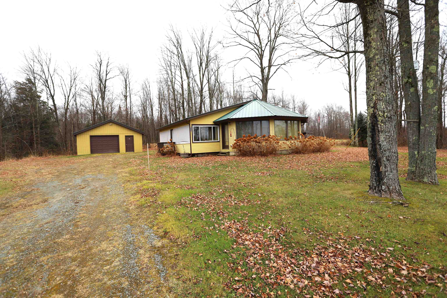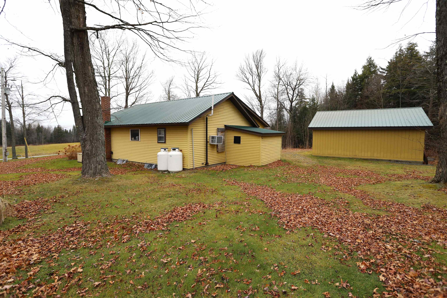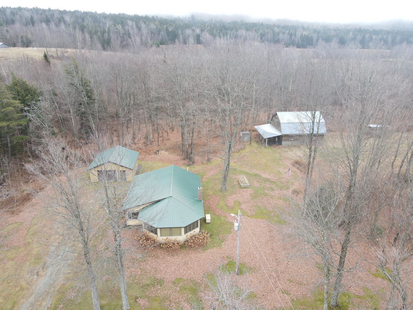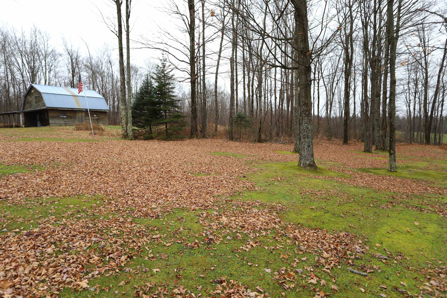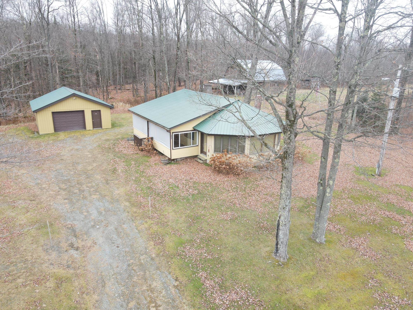1 of 36
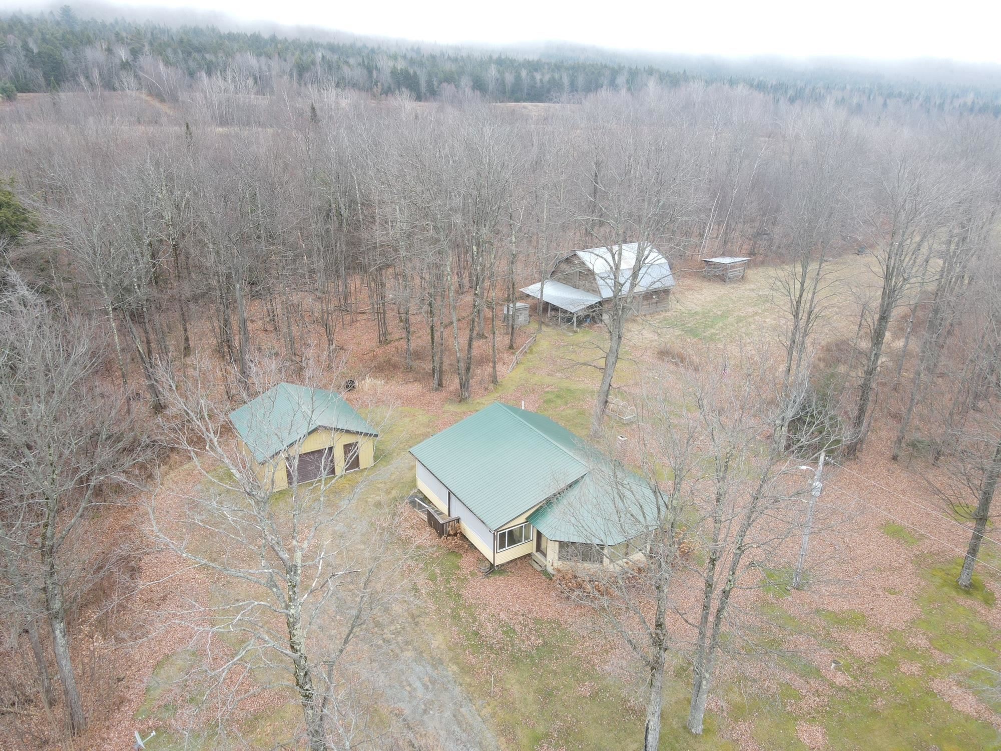
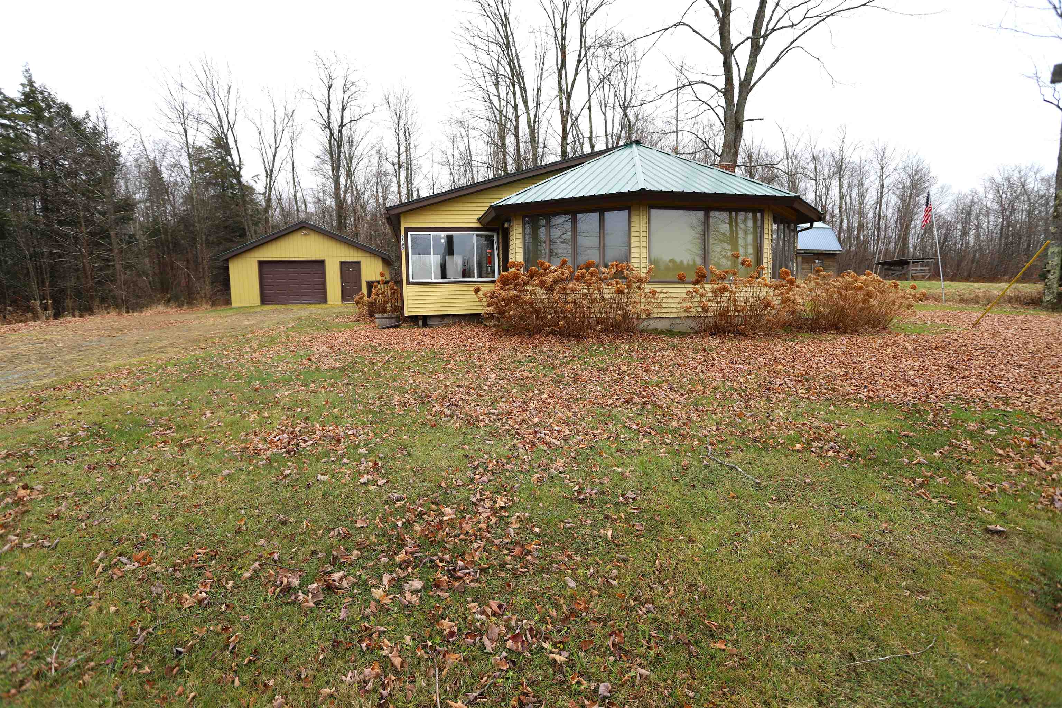
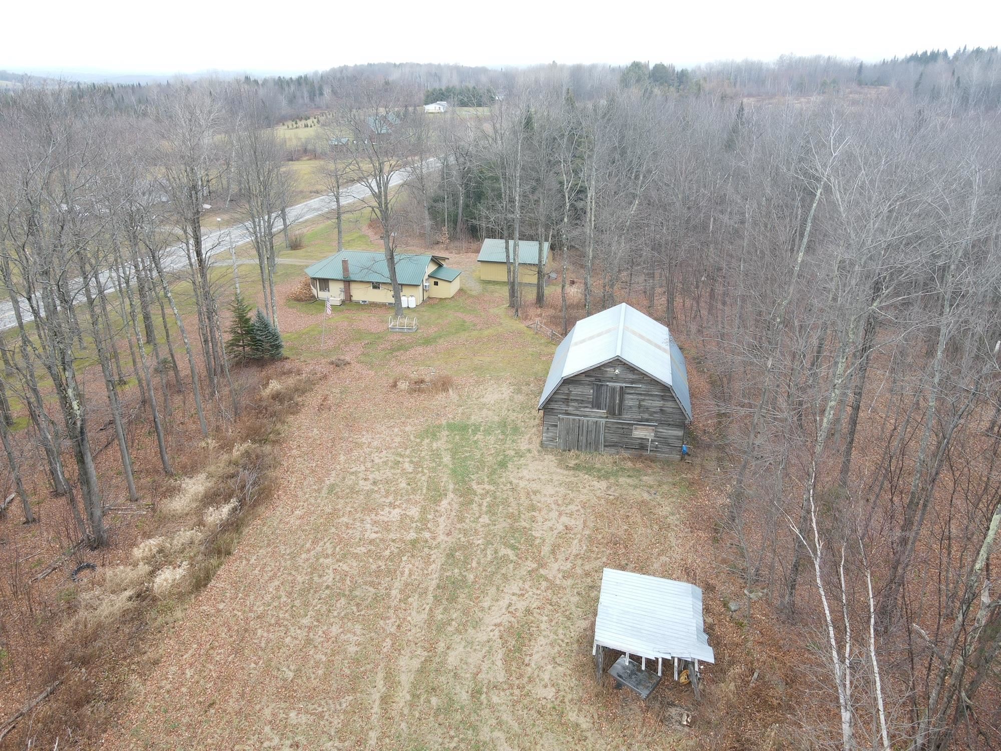

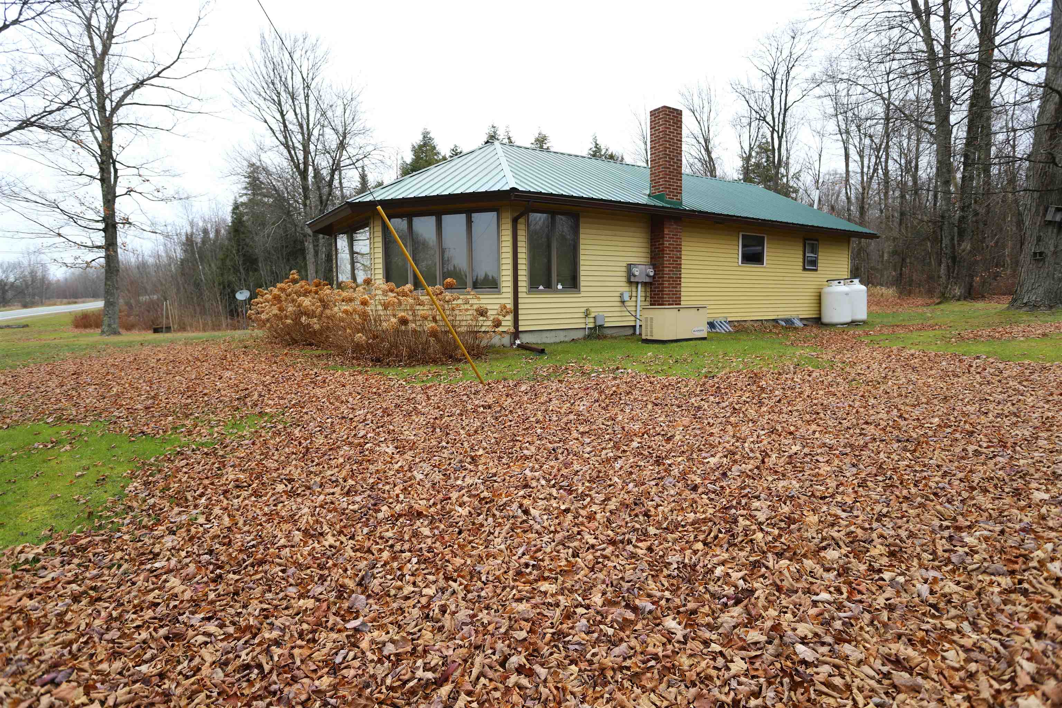
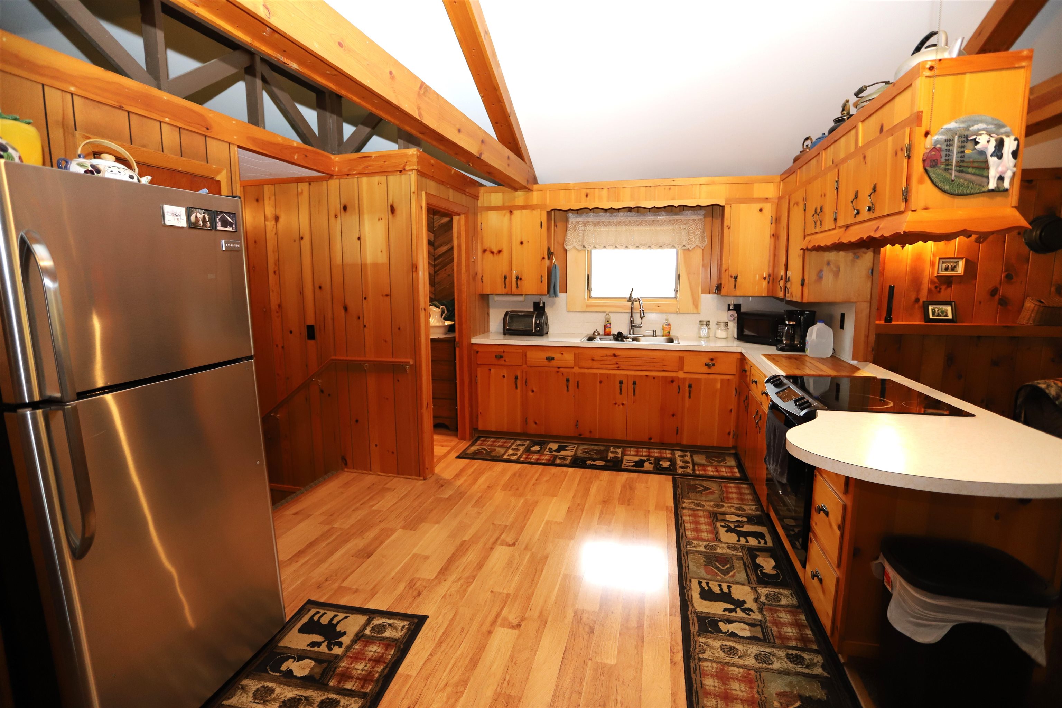
General Property Information
- Property Status:
- Active Under Contract
- Price:
- $275, 000
- Assessed:
- $0
- Assessed Year:
- County:
- VT-Orleans
- Acres:
- 2.28
- Property Type:
- Single Family
- Year Built:
- 1969
- Agency/Brokerage:
- Craig Crawford
Jim Campbell Real Estate - Bedrooms:
- 3
- Total Baths:
- 2
- Sq. Ft. (Total):
- 1806
- Tax Year:
- Taxes:
- $0
- Association Fees:
Enjoy the convenience of single story living in this 3 bedroom, 2 bathroom home on a spacious 2.28 +/- acre lot. Starting with the exterior of the property you will find a 24'x24' metal framed, 1-car garage, a beautiful 32'x28' barn with 3-horse stalls, hay loft, power and tons of room for extra storage. Making our way inside, you are greeted by a large mudroom/enclosed porch area leading to the first floor living space boasting a gracious open floor plan. The first floor consists of an open kitchen/dining/living area, beautiful sun-room offering views of Jay Peak in the distance, a bedroom and 3/4 bathroom. Need more space? The fully finished below grade basement offers 2 additional bedrooms, a family room with propane stove, a 3/4 bath w/ laundry and additional storage! In addition, the home offers a whole-house generator, drilled well, private septic, metal roof, vinyl siding, the joys of no zoning and low taxes!!! Located off a paved road and just minutes to Lowell or Irasburg, nearby VAST and VASA trail access, Canadian Border and numerous lakes throughout the NEK. this one is well worth a look today.
Interior Features
- # Of Stories:
- 1
- Sq. Ft. (Total):
- 1806
- Sq. Ft. (Above Ground):
- 1038
- Sq. Ft. (Below Ground):
- 768
- Sq. Ft. Unfinished:
- 0
- Rooms:
- 7
- Bedrooms:
- 3
- Baths:
- 2
- Interior Desc:
- Ceiling Fan, Dining Area, Kitchen/Dining, Kitchen/Living, Laundry Hook-ups, Living/Dining, Wood Stove Hook-up, Laundry - Basement
- Appliances Included:
- Cooktop - Electric, Dryer, Range - Electric, Refrigerator, Washer
- Flooring:
- Carpet, Laminate, Vinyl
- Heating Cooling Fuel:
- Water Heater:
- Basement Desc:
- Finished, Full, Stairs - Interior, Storage Space, Interior Access
Exterior Features
- Style of Residence:
- Ranch
- House Color:
- Yellow
- Time Share:
- No
- Resort:
- Exterior Desc:
- Exterior Details:
- Building, Outbuilding, Porch - Enclosed
- Amenities/Services:
- Land Desc.:
- Country Setting, Level, Mountain View, Open, View, Wooded, Rural
- Suitable Land Usage:
- Roof Desc.:
- Metal
- Driveway Desc.:
- Gravel
- Foundation Desc.:
- Concrete
- Sewer Desc.:
- Private, Septic
- Garage/Parking:
- Yes
- Garage Spaces:
- 1
- Road Frontage:
- 708
Other Information
- List Date:
- 2024-11-21
- Last Updated:
- 2024-12-22 08:50:58


