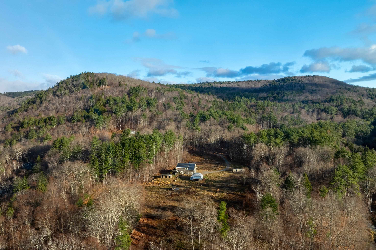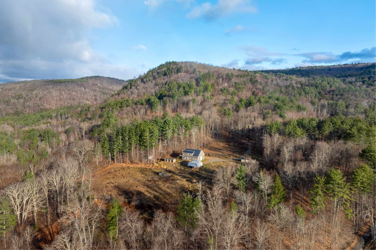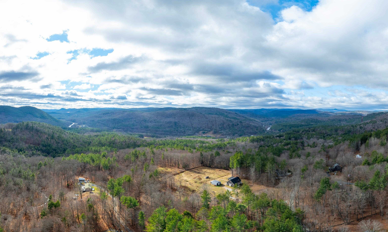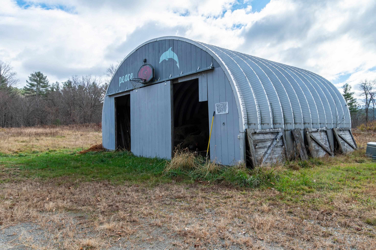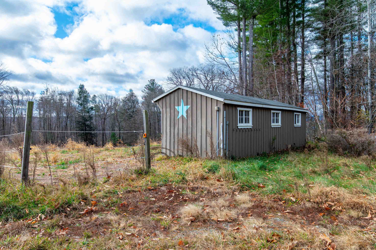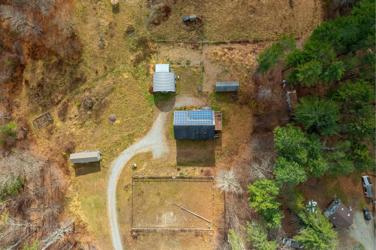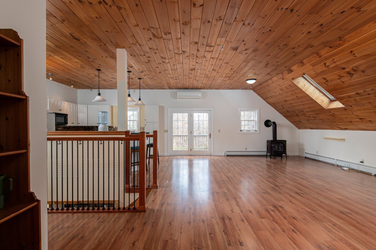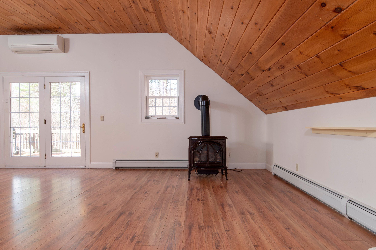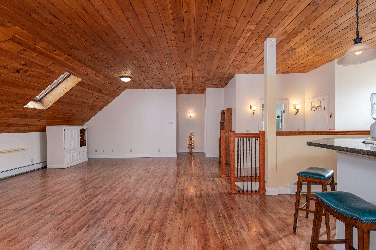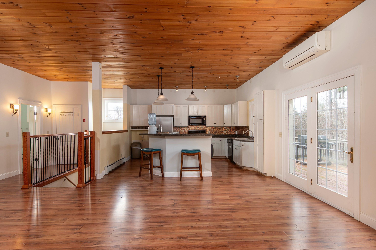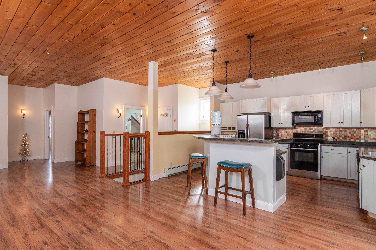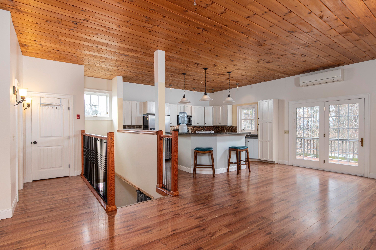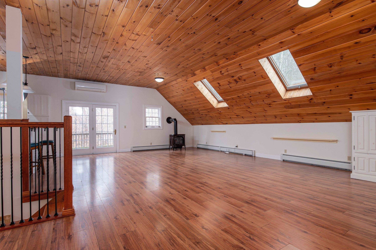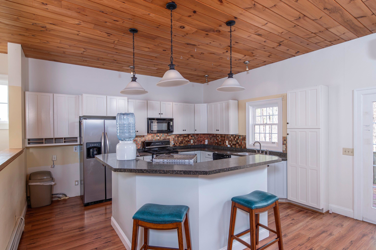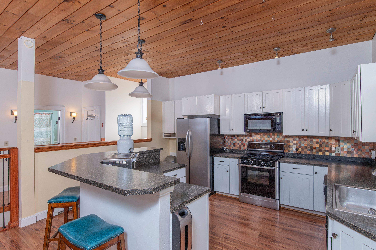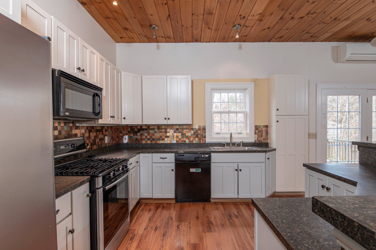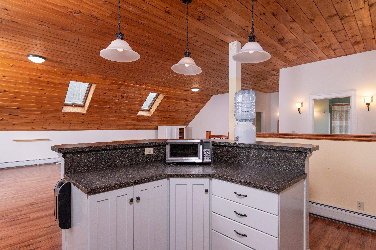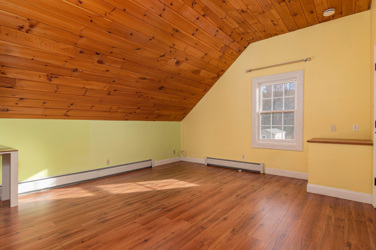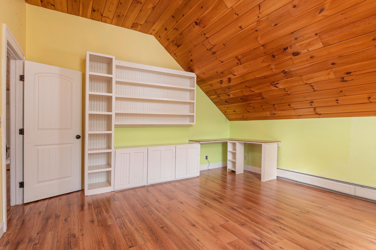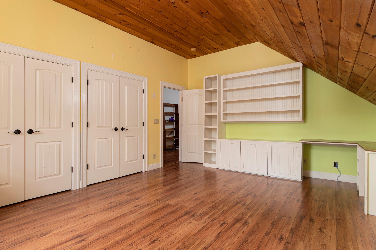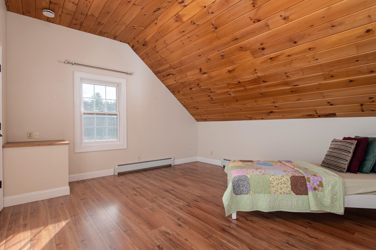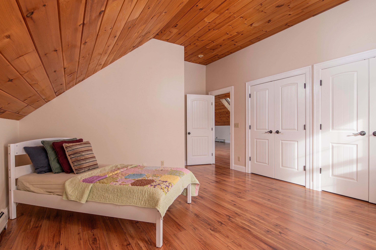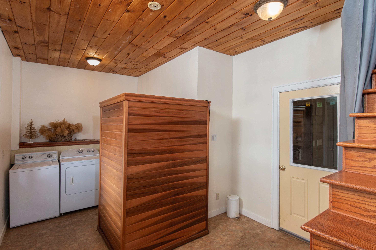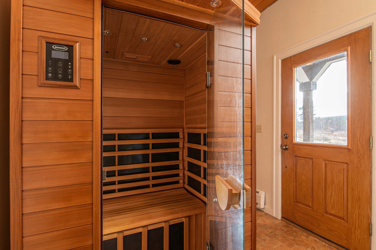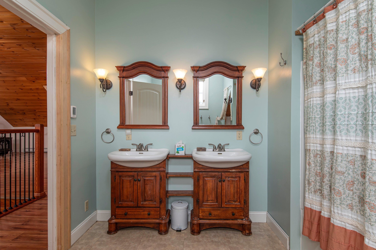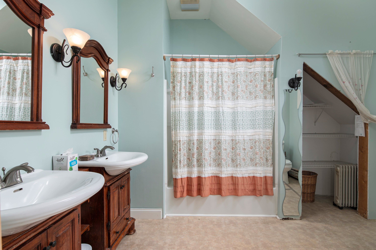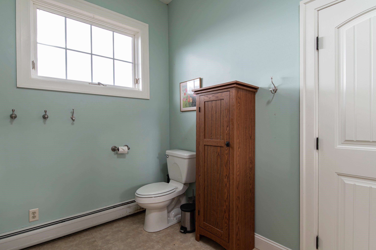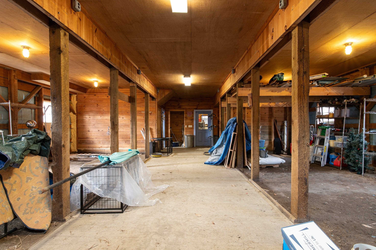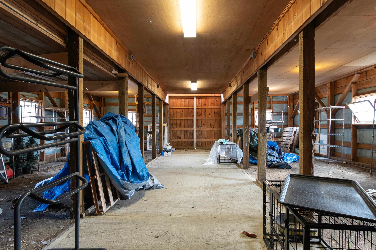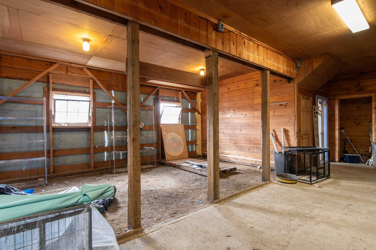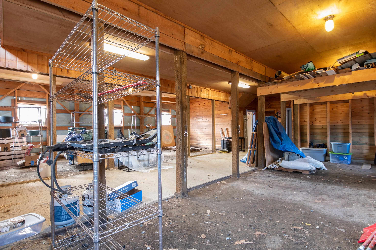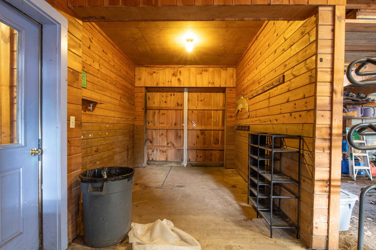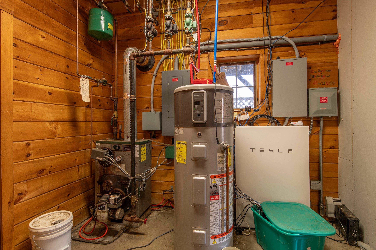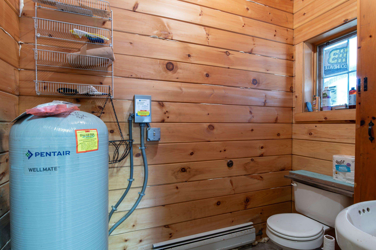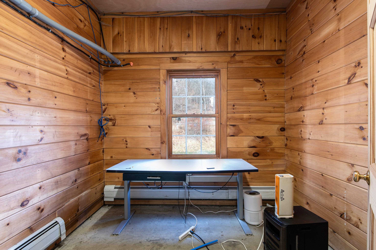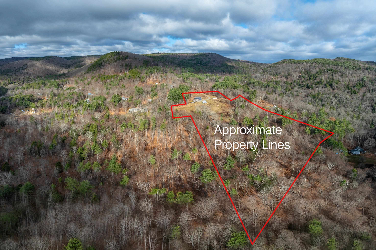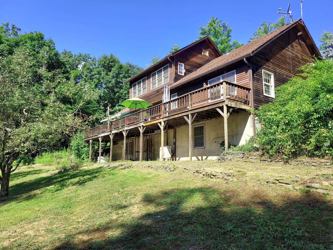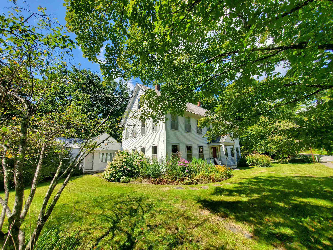1 of 43
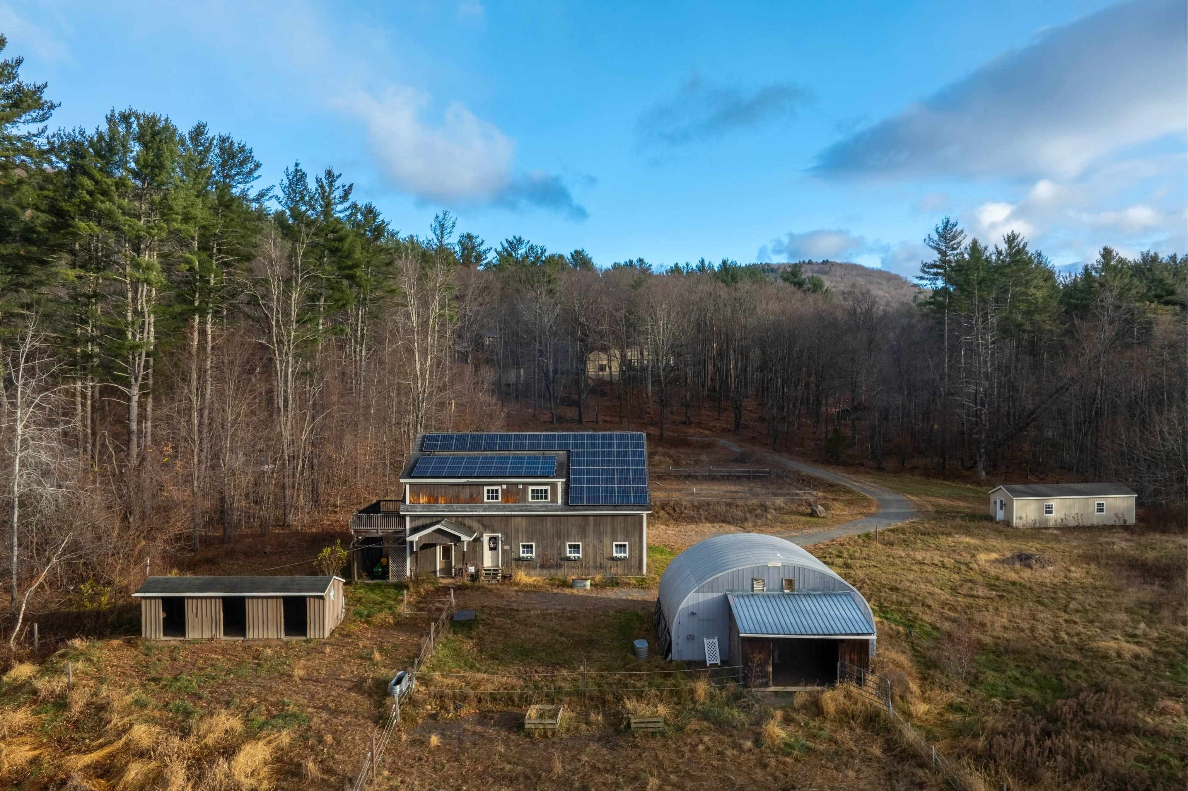
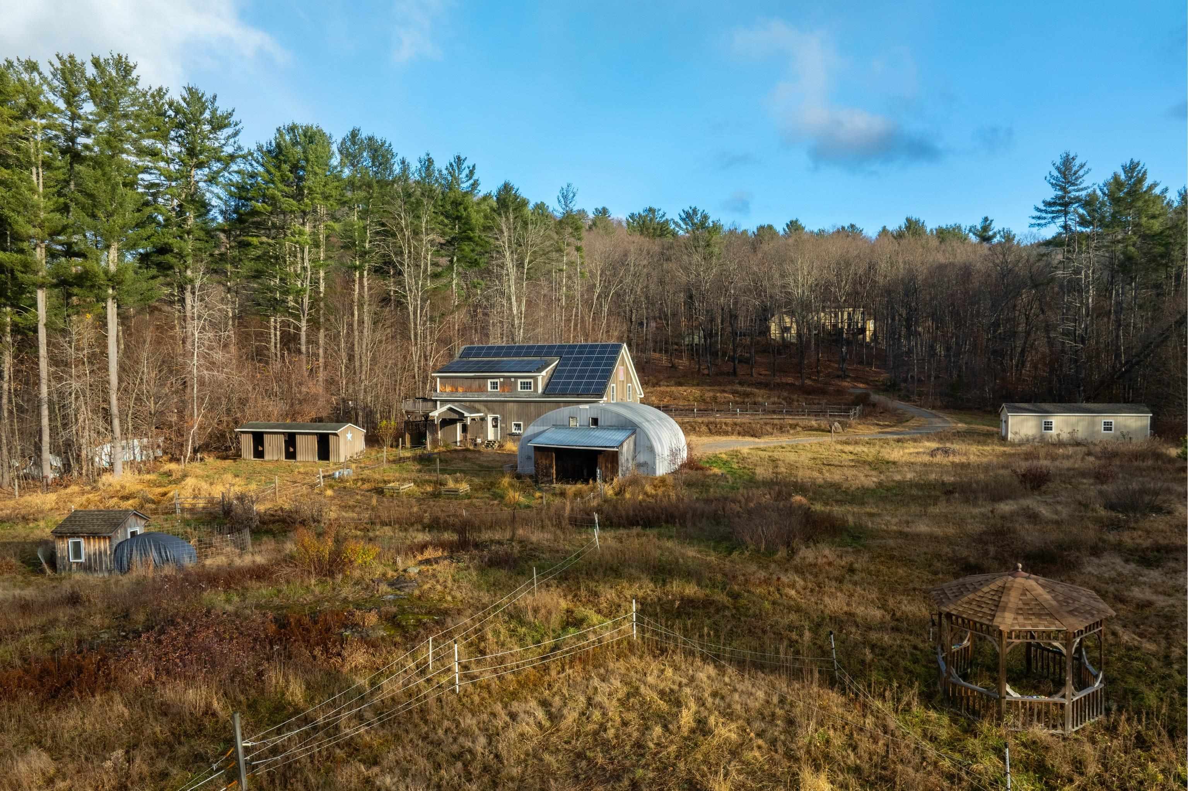
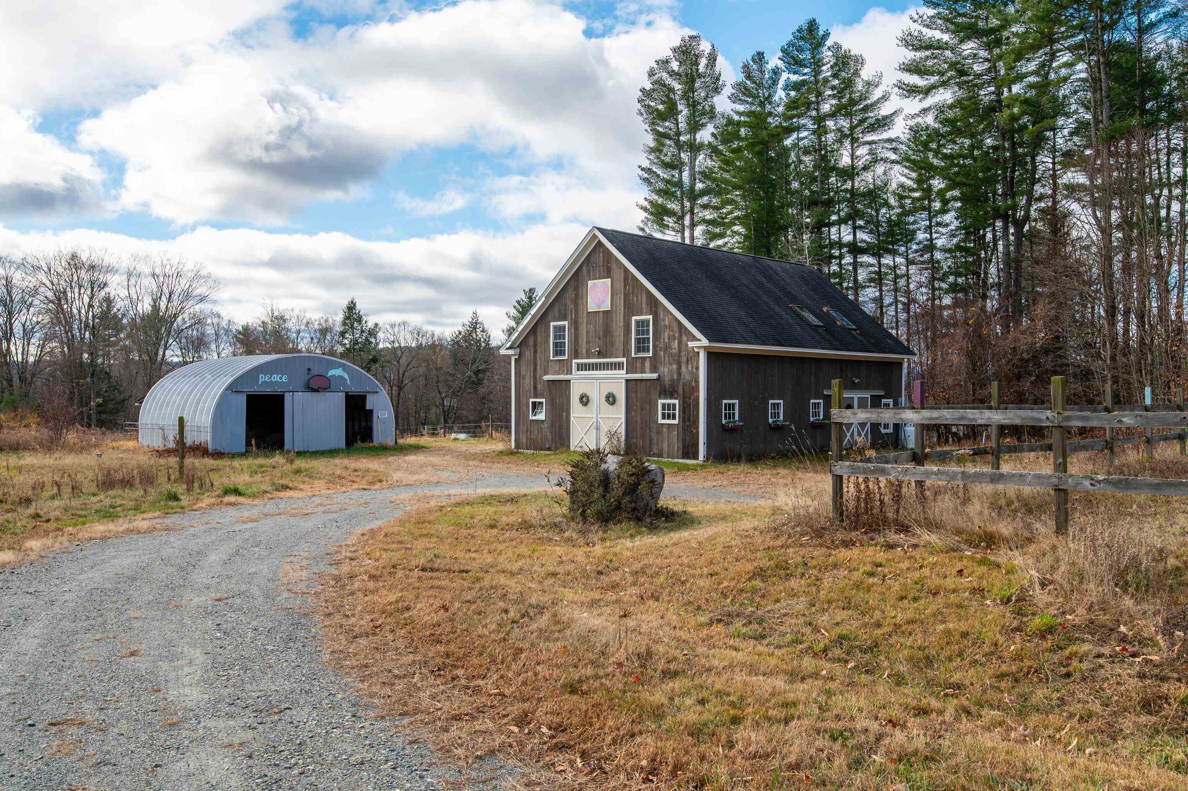


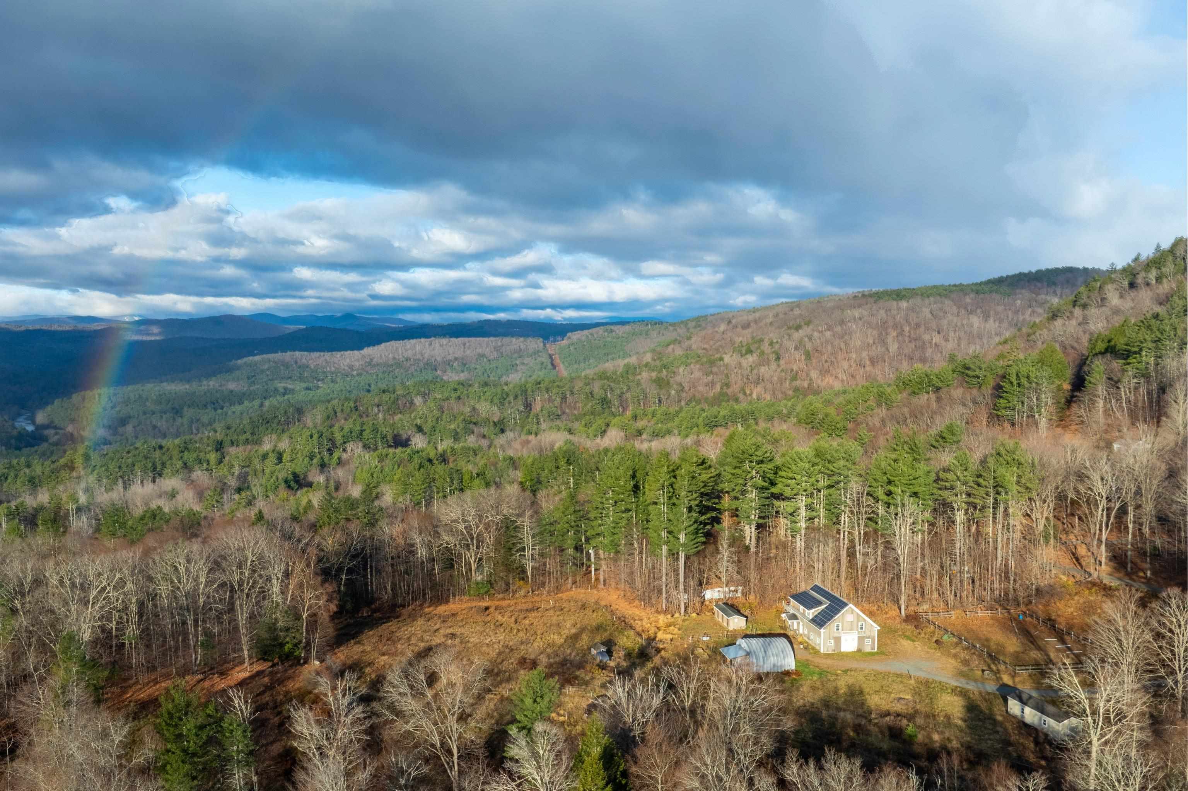
General Property Information
- Property Status:
- Active
- Price:
- $549, 000
- Assessed:
- $308, 900
- Assessed Year:
- 2023
- County:
- VT-Windham
- Acres:
- 14.40
- Property Type:
- Single Family
- Year Built:
- 2006
- Agency/Brokerage:
- Kate Barry
EXP Realty - Bedrooms:
- 2
- Total Baths:
- 2
- Sq. Ft. (Total):
- 1876
- Tax Year:
- 2022
- Taxes:
- $5, 443
- Association Fees:
Discover this exceptional equestrian property in Dummerston, VT, combining rustic charm with modern amenities. The 1, 876 sq. ft. home features an open-concept design with 10-foot tongue-and-groove ceilings, creating a spacious atmosphere ideal for entertaining. The kitchen is fully equipped with stainless steel appliances, ample counter space, and a large center island. There’s also potential for a third bedroom, with a 3-bedroom septic design in place. The horse barn includes a heated tack room with a bathroom, six interior stalls with aluminum Armour Gate fronts, a wash stall, and direct mudroom access to the home. Outside, you’ll find a separate three-stall shedrow, dedicated storage for hay and sawdust, multiple paddocks with automatic waterers, and a 60x80 riding ring. Stall panels are removable, offering up to 1, 700 sq. ft. of flexible space, partially heated, ideal for a studio or garage. Enjoy 180-degree mountain views, energy-efficient solar panels, and a cozy wood-burning stove, making this property a unique blend of functionality and tranquility.
Interior Features
- # Of Stories:
- 1
- Sq. Ft. (Total):
- 1876
- Sq. Ft. (Above Ground):
- 1876
- Sq. Ft. (Below Ground):
- 0
- Sq. Ft. Unfinished:
- 0
- Rooms:
- 4
- Bedrooms:
- 2
- Baths:
- 2
- Interior Desc:
- Attic - Hatch/Skuttle, Bar, Cathedral Ceiling, Ceiling Fan, Dining Area, Kitchen Island, Skylight, Laundry - 1st Floor
- Appliances Included:
- Dishwasher, Dryer, Range Hood, Microwave, Refrigerator, Washer, Stove - Gas
- Flooring:
- Laminate, Vinyl
- Heating Cooling Fuel:
- Water Heater:
- Basement Desc:
- Slab
Exterior Features
- Style of Residence:
- Modern Architecture, Top Floor
- House Color:
- Time Share:
- No
- Resort:
- Exterior Desc:
- Exterior Details:
- Barn, Deck, Fence - Full, Other, Outbuilding, Shed, Window Screens
- Amenities/Services:
- Land Desc.:
- Agricultural, Country Setting, Farm, Farm - Horse/Animal, Field/Pasture, Mountain View, Ski Area, Mountain, Rural
- Suitable Land Usage:
- Roof Desc.:
- Bitumen, Membrane, Shingle - Asphalt
- Driveway Desc.:
- Dirt
- Foundation Desc.:
- Concrete
- Sewer Desc.:
- 1500+ Gallon, Holding Tank, Mound, Private, Pump Up, Septic
- Garage/Parking:
- Yes
- Garage Spaces:
- 2
- Road Frontage:
- 300
Other Information
- List Date:
- 2024-11-20
- Last Updated:
- 2024-12-26 17:42:00


