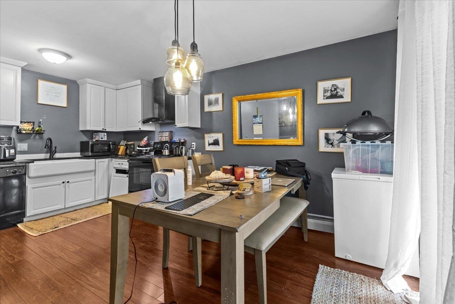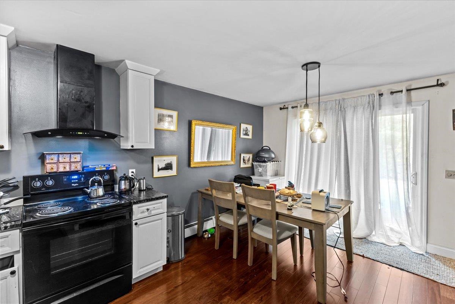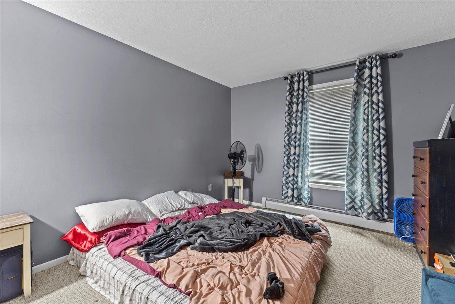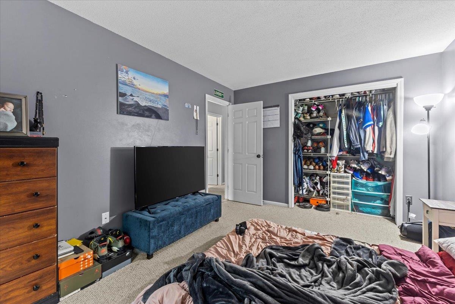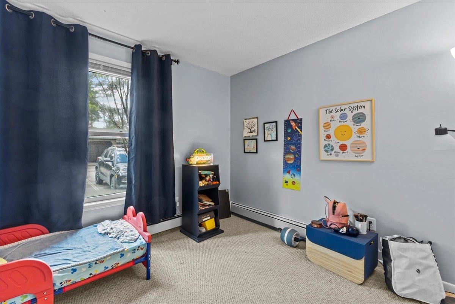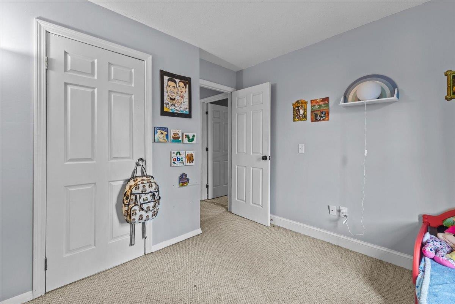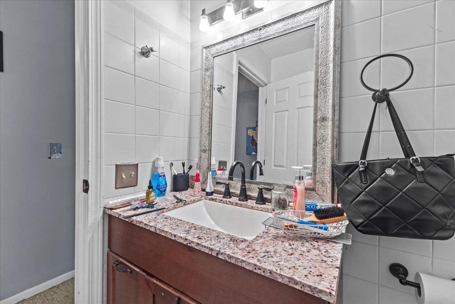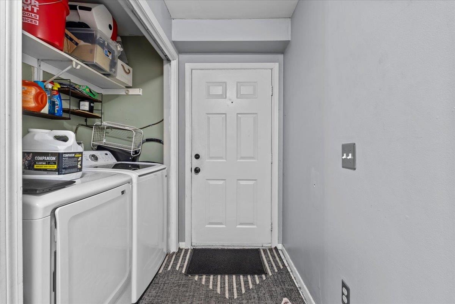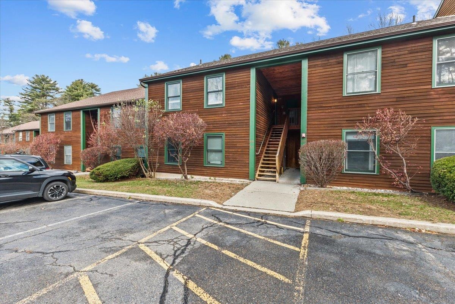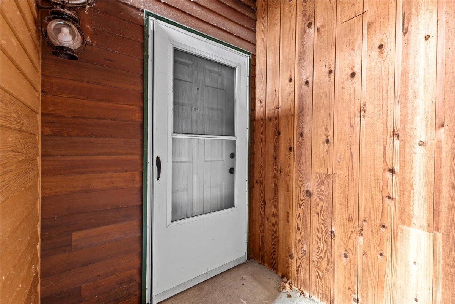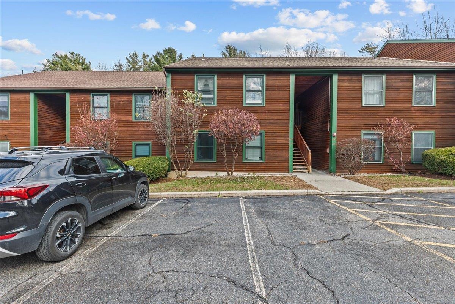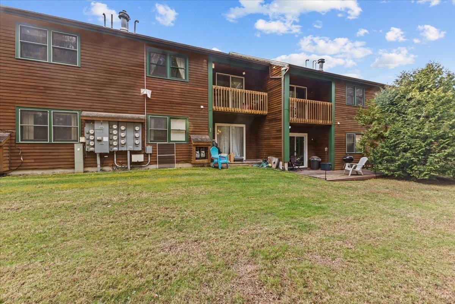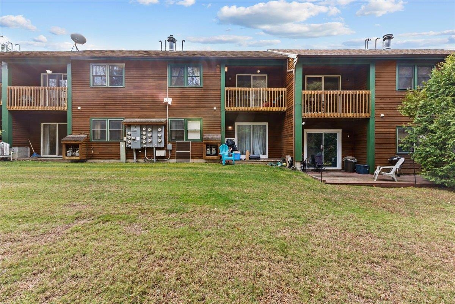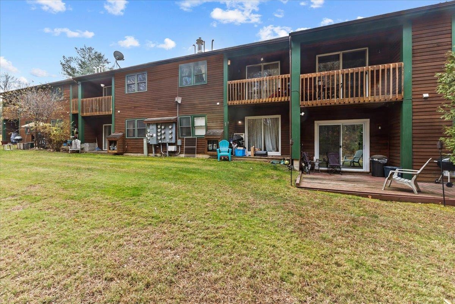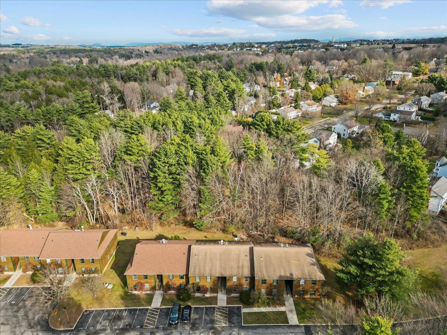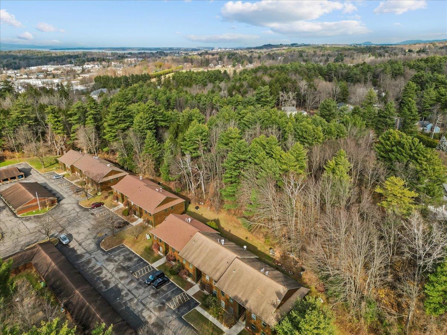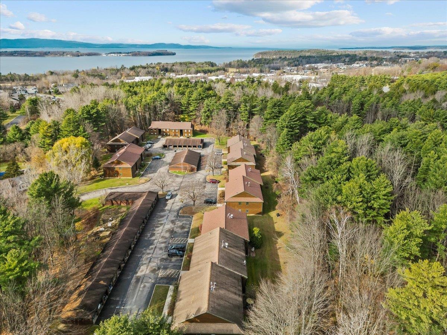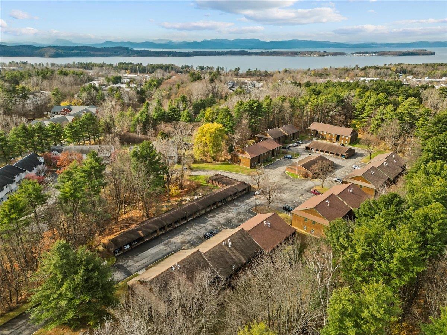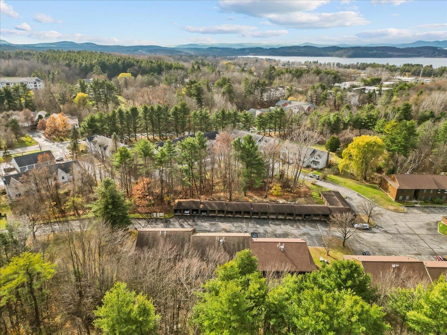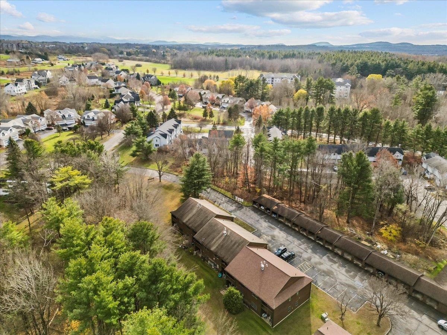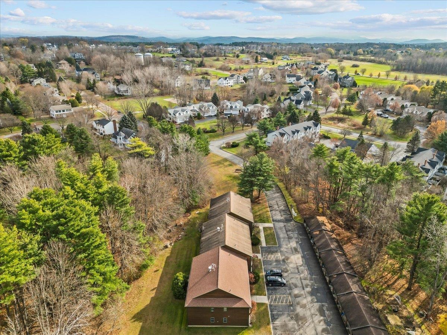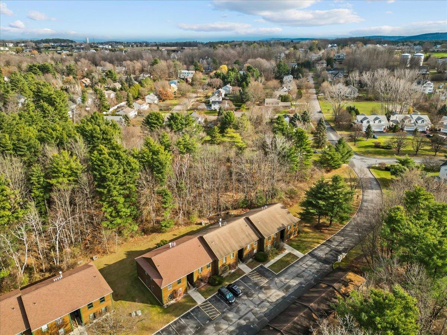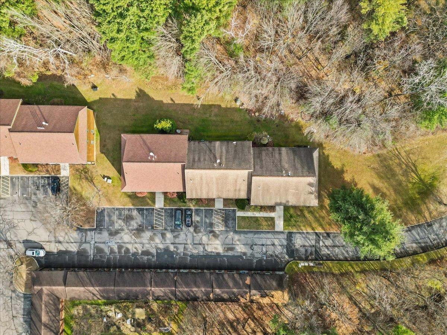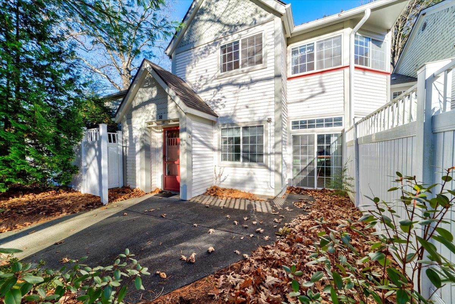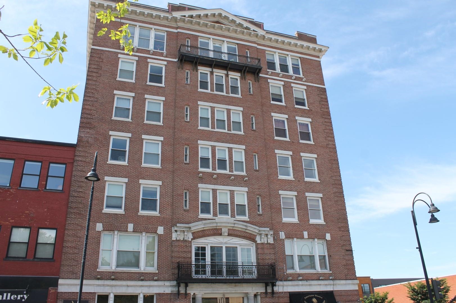1 of 30
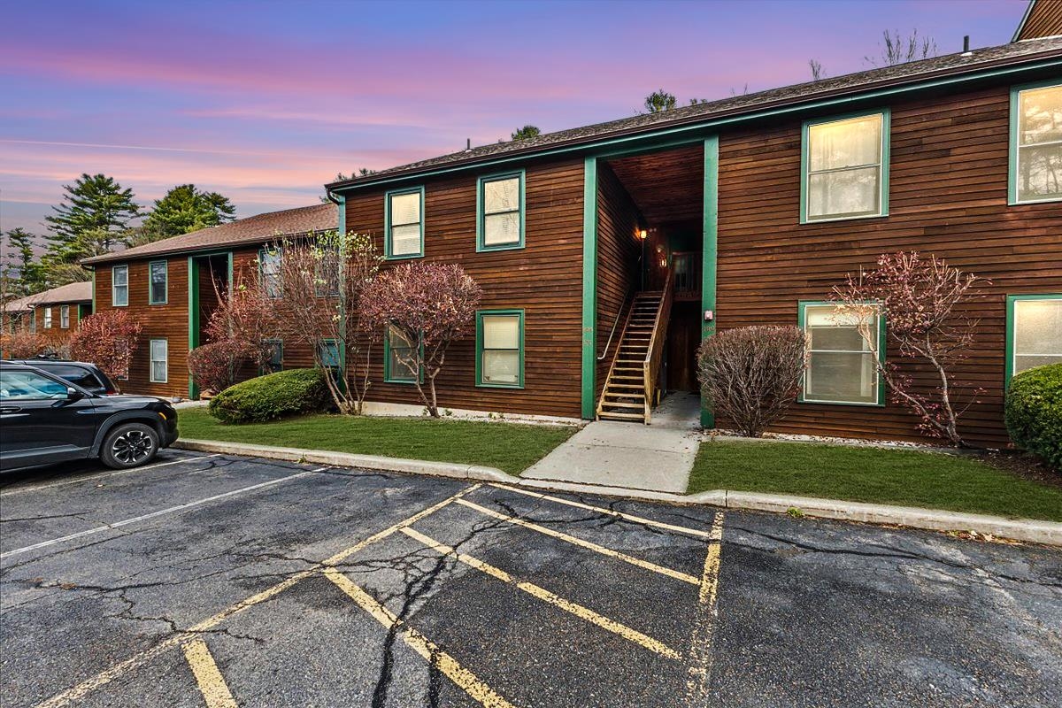

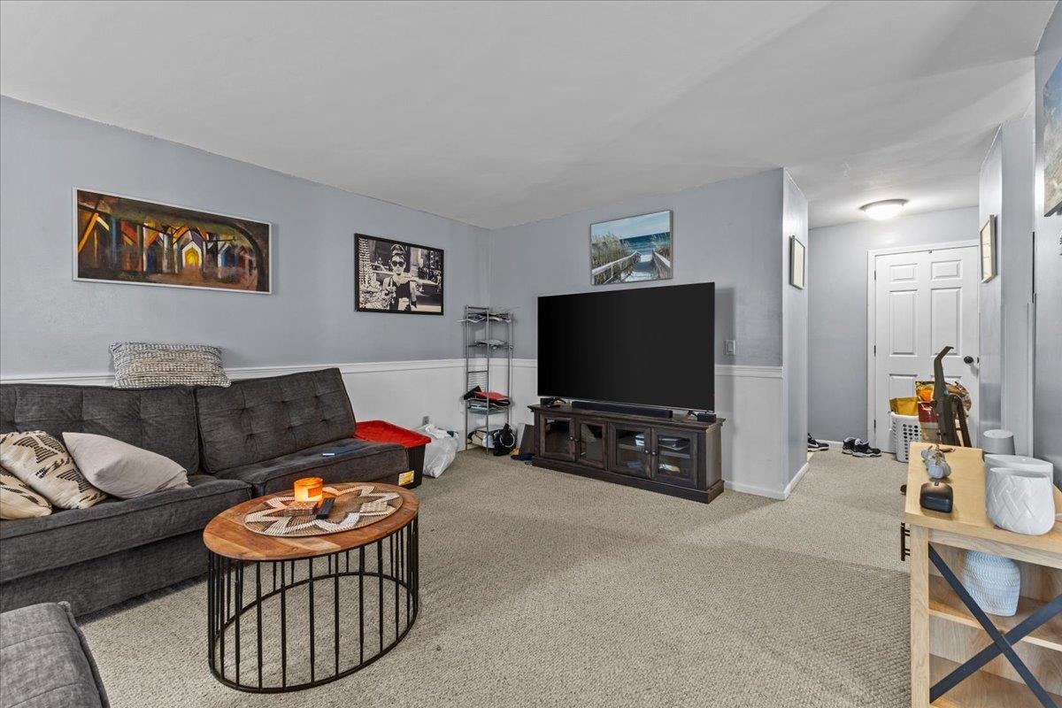
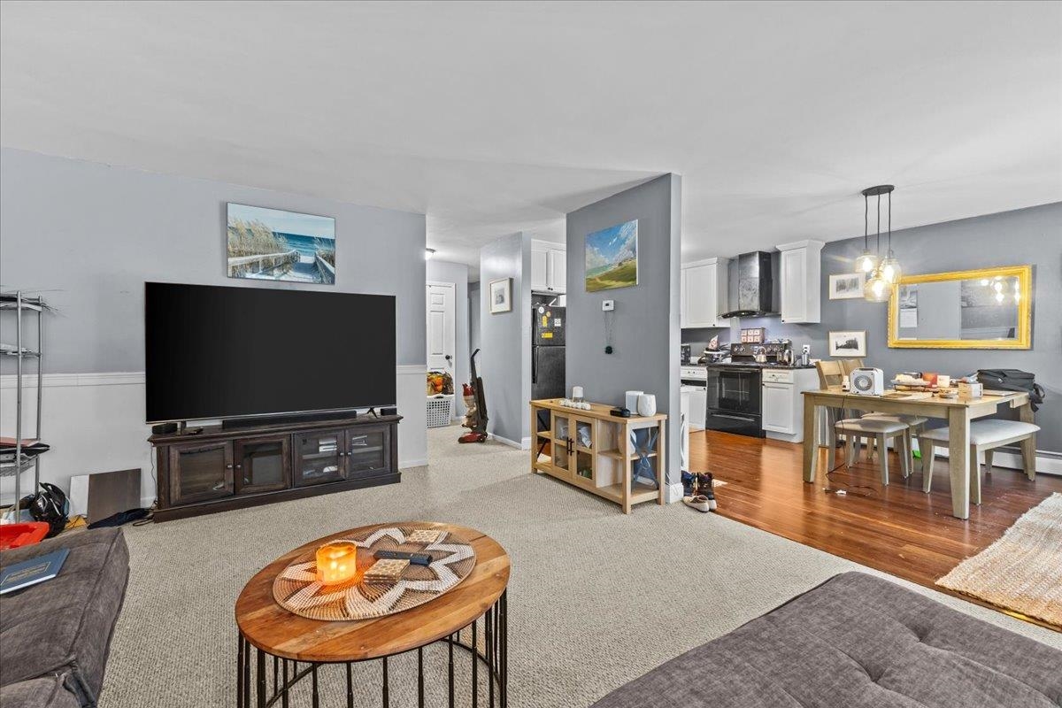
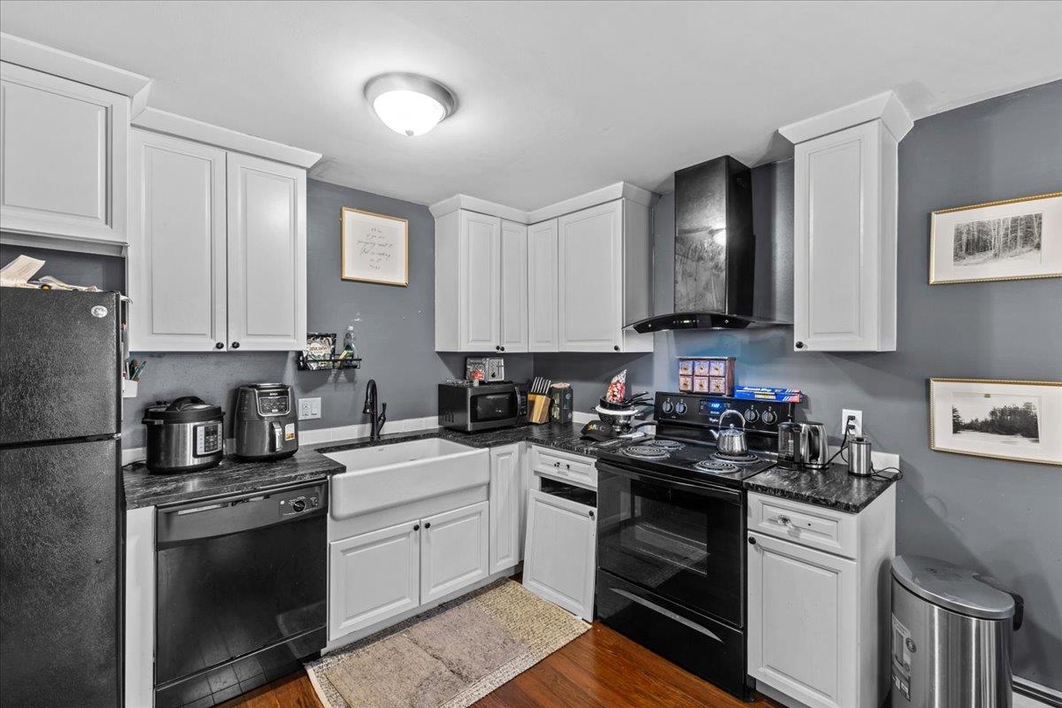
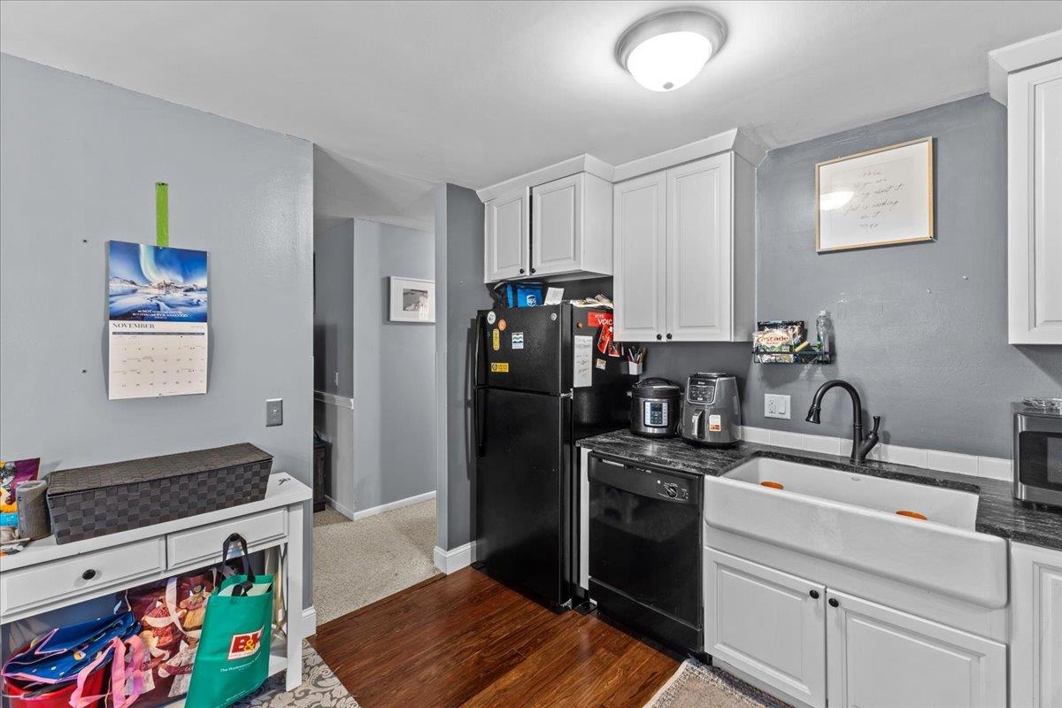
General Property Information
- Property Status:
- Active
- Price:
- $290, 000
- Unit Number
- 107
- Assessed:
- $0
- Assessed Year:
- County:
- VT-Chittenden
- Acres:
- 0.00
- Property Type:
- Condo
- Year Built:
- 1983
- Agency/Brokerage:
- Kassian Prior
KW Vermont - Bedrooms:
- 2
- Total Baths:
- 1
- Sq. Ft. (Total):
- 968
- Tax Year:
- 2024
- Taxes:
- $3, 988
- Association Fees:
Charming 2-Bedroom Condo in South Burlington’s Bay Court. Welcome home to this inviting first-floor, one-level living condo in the desirable Bay Court Condos! Boasting just under 1, 000 sq. ft., this unit offers an open floor plan perfect for comfortable living and entertaining. The eat-in kitchen shines with sleek black appliances, a stylish farm sink, and sliding glass doors that lead to a private back deck—ideal for relaxing or hosting friends. Enjoy two spacious bedrooms with ample closet space and a convenient mudroom laundry area with extra storage. A detached 1-car carport adds practicality, while the pet-friendly policy (with board approval) ensures all family members are welcome! Located minutes from many great restaurants, shopping, and outdoor activities, this home offers both convenience and lifestyle. Don’t miss your chance to call Bay Court home—schedule your showing today!
Interior Features
- # Of Stories:
- 1
- Sq. Ft. (Total):
- 968
- Sq. Ft. (Above Ground):
- 968
- Sq. Ft. (Below Ground):
- 0
- Sq. Ft. Unfinished:
- 0
- Rooms:
- 5
- Bedrooms:
- 2
- Baths:
- 1
- Interior Desc:
- Ceiling Fan, Kitchen/Dining, Security Door(s), Laundry - 1st Floor
- Appliances Included:
- Dishwasher, Dryer, Range Hood, Range - Electric, Refrigerator, Washer, Water Heater–Natural Gas
- Flooring:
- Carpet, Ceramic Tile
- Heating Cooling Fuel:
- Water Heater:
- Basement Desc:
- None
Exterior Features
- Style of Residence:
- Flat
- House Color:
- Brown
- Time Share:
- No
- Resort:
- No
- Exterior Desc:
- Exterior Details:
- Deck, Window Screens
- Amenities/Services:
- Land Desc.:
- Condo Development
- Suitable Land Usage:
- Roof Desc.:
- Shingle - Architectural
- Driveway Desc.:
- Common/Shared, Paved
- Foundation Desc.:
- Slab w/ Frost Wall
- Sewer Desc.:
- Public
- Garage/Parking:
- Yes
- Garage Spaces:
- 1
- Road Frontage:
- 0
Other Information
- List Date:
- 2024-11-21
- Last Updated:
- 2024-12-09 21:58:26


