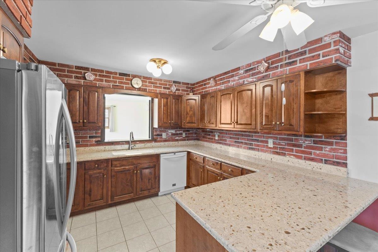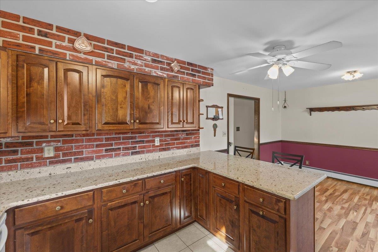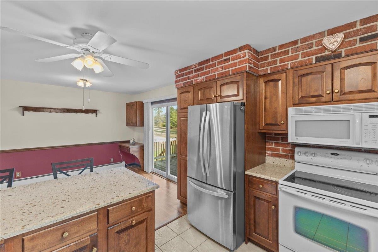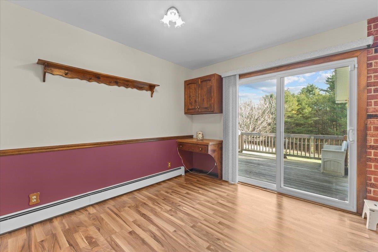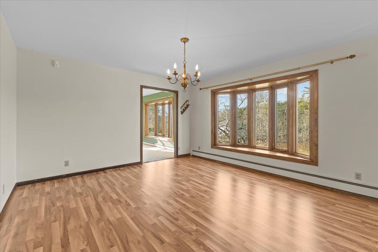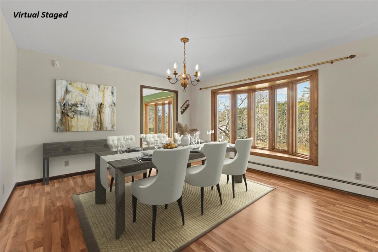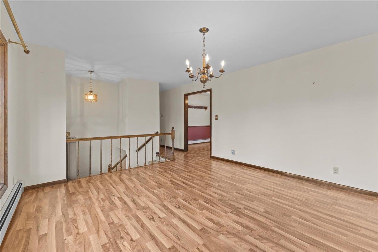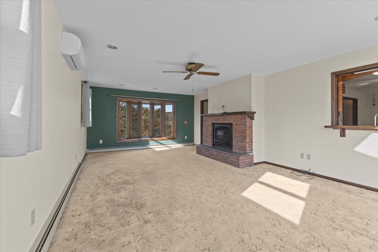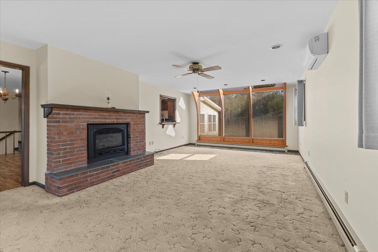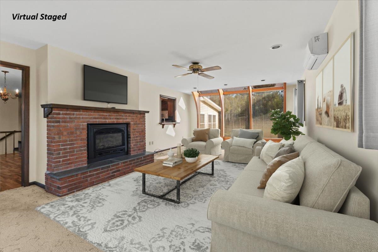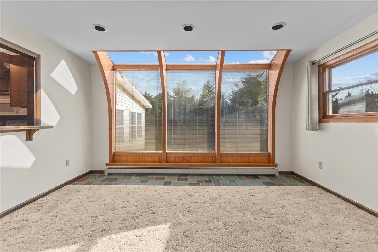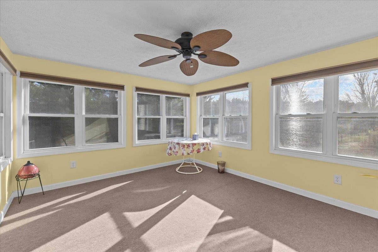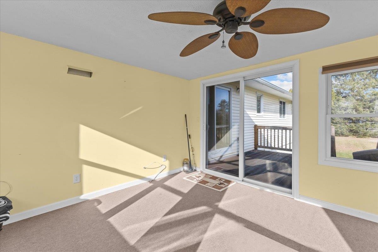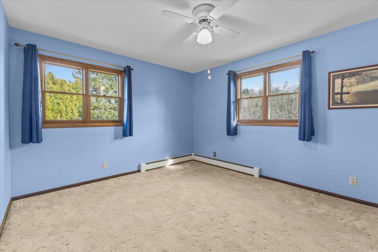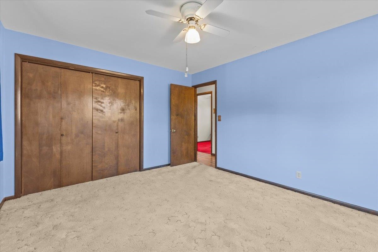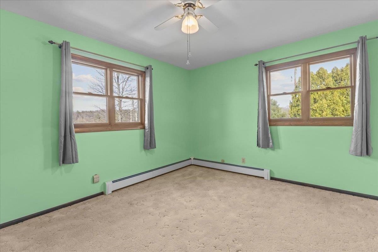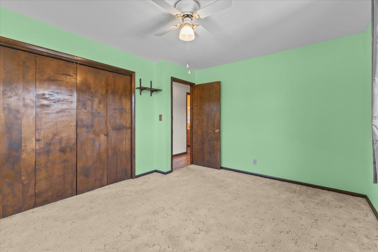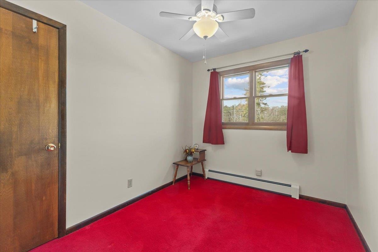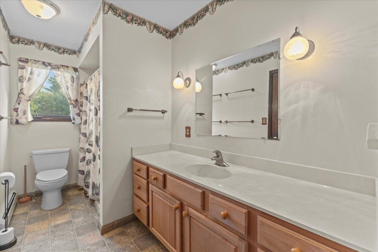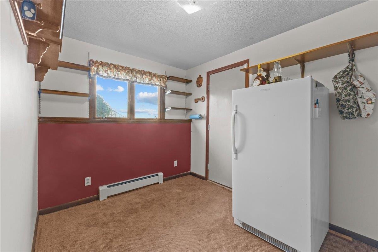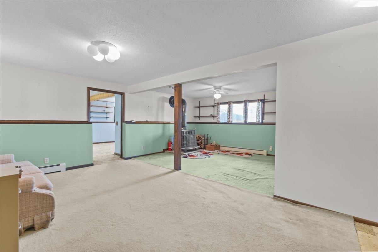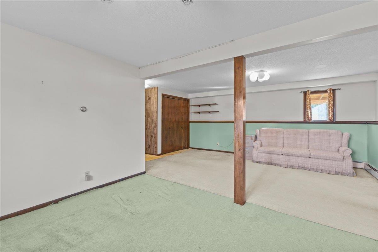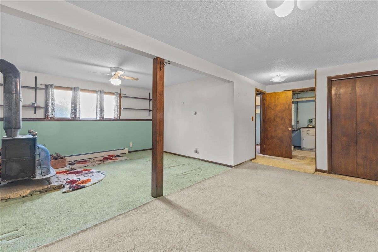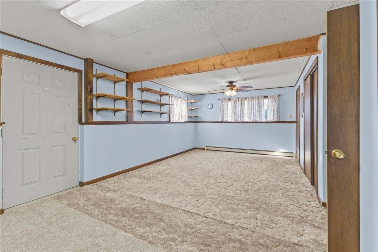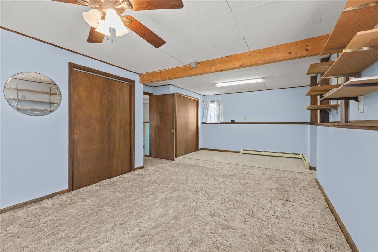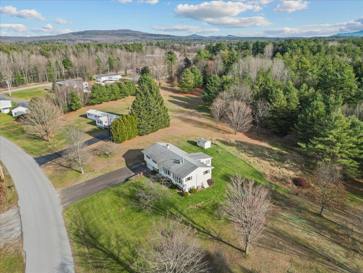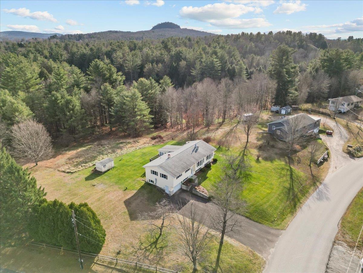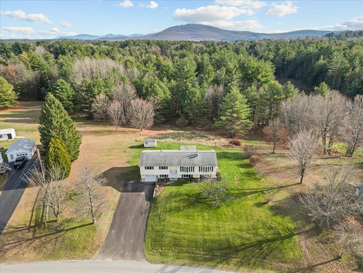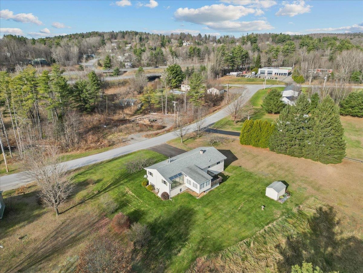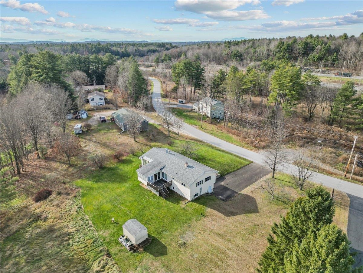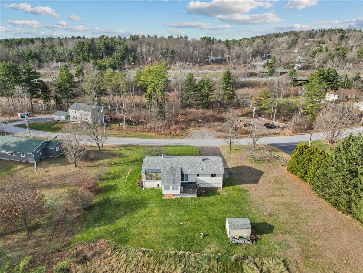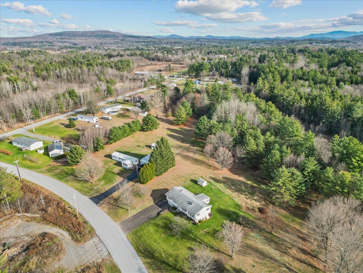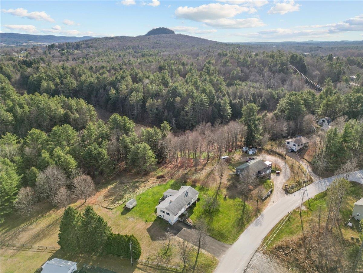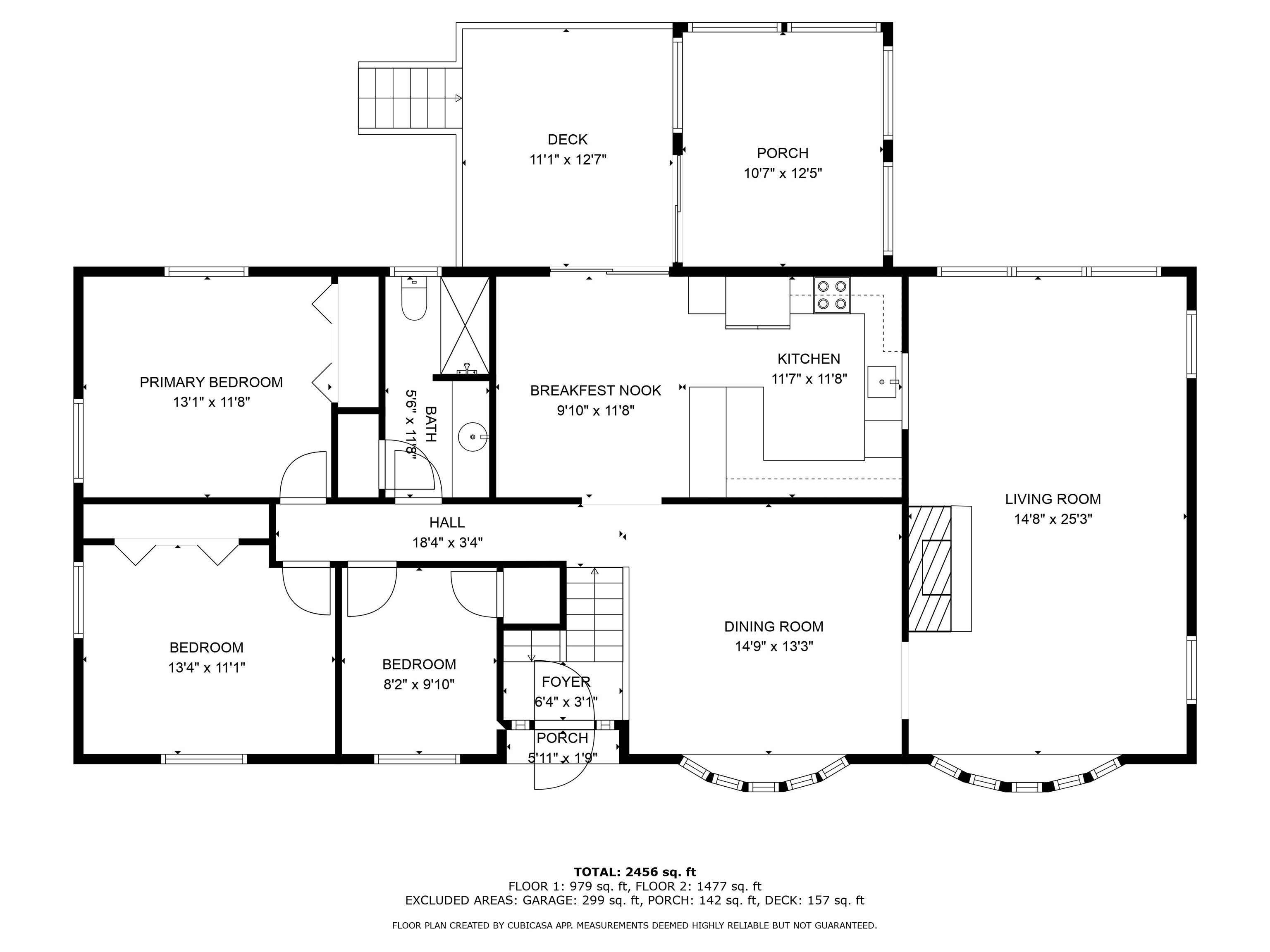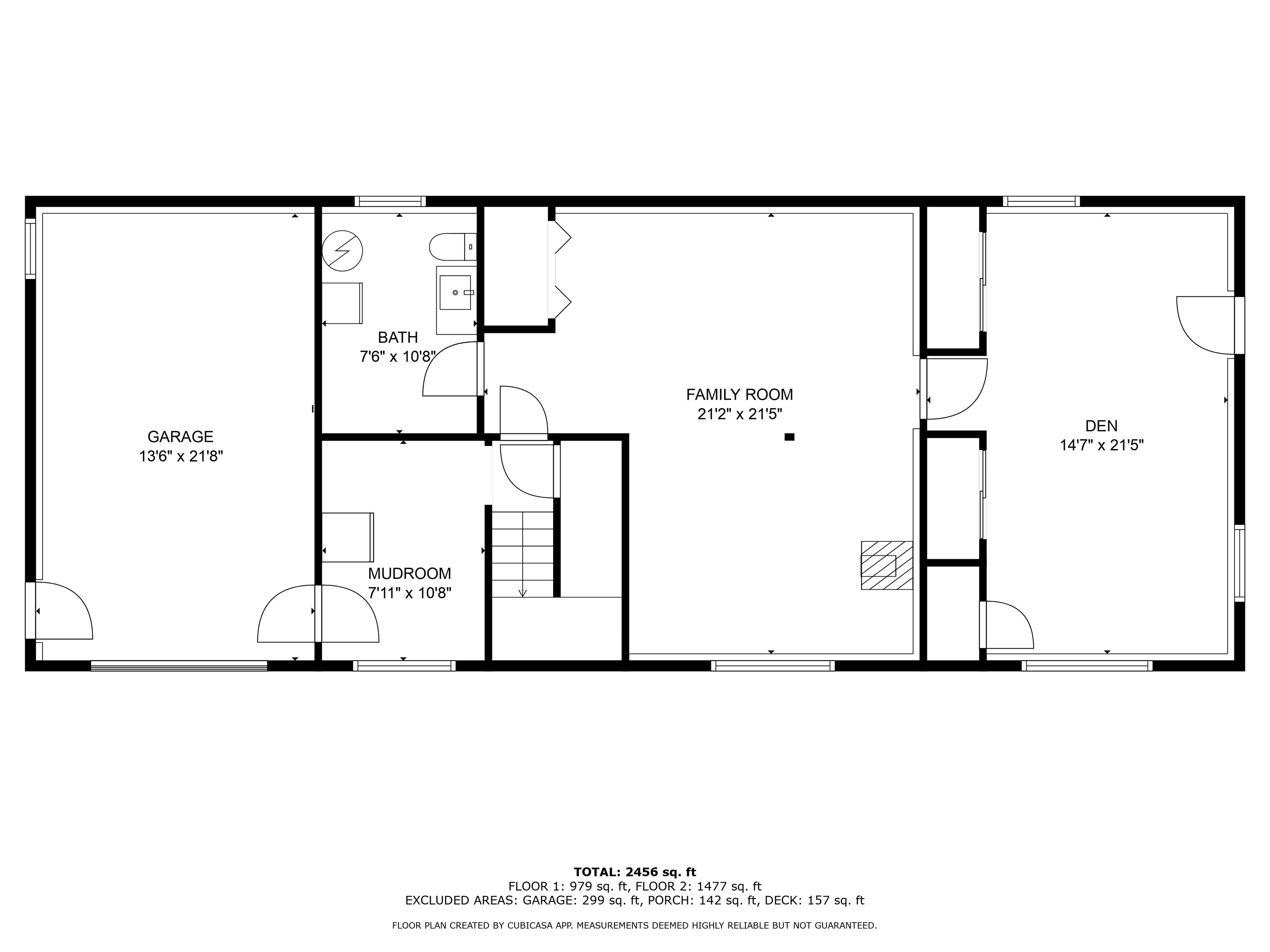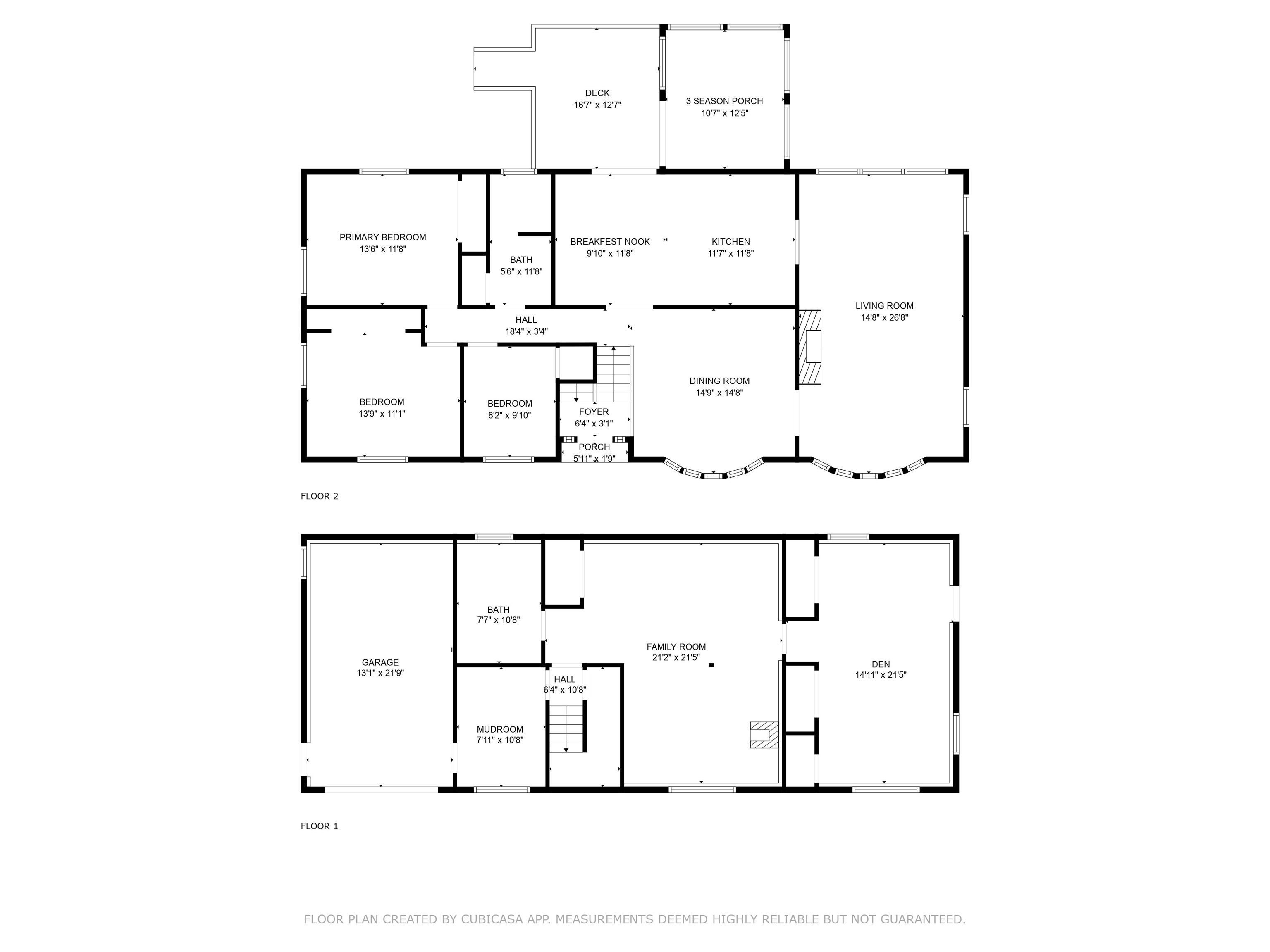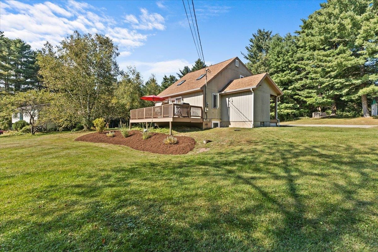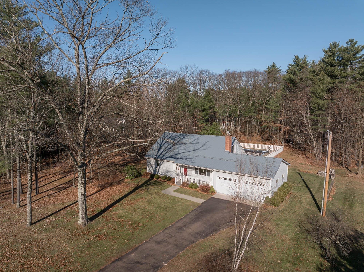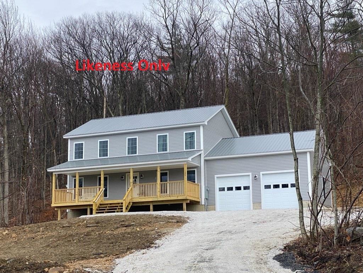1 of 43
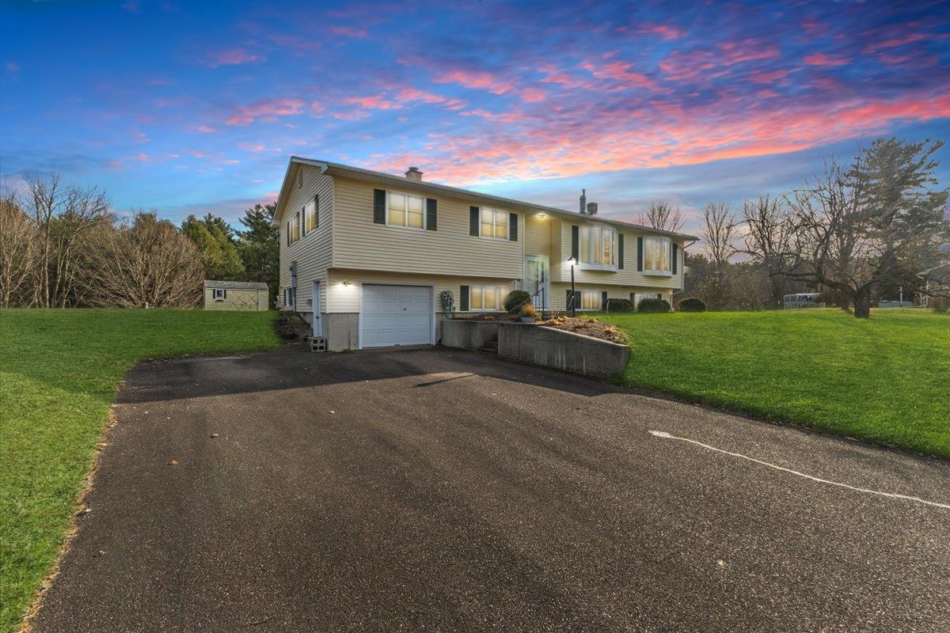
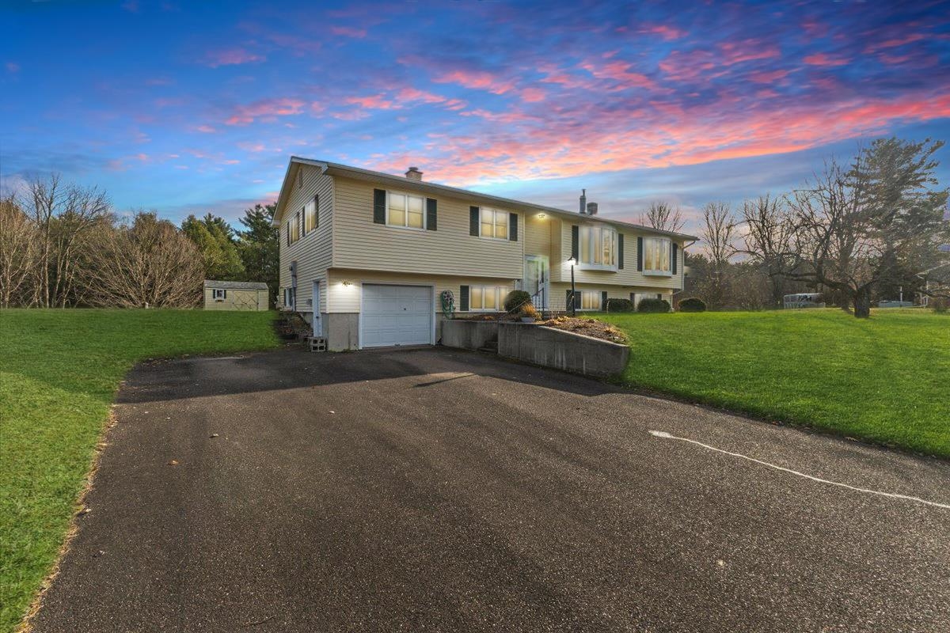
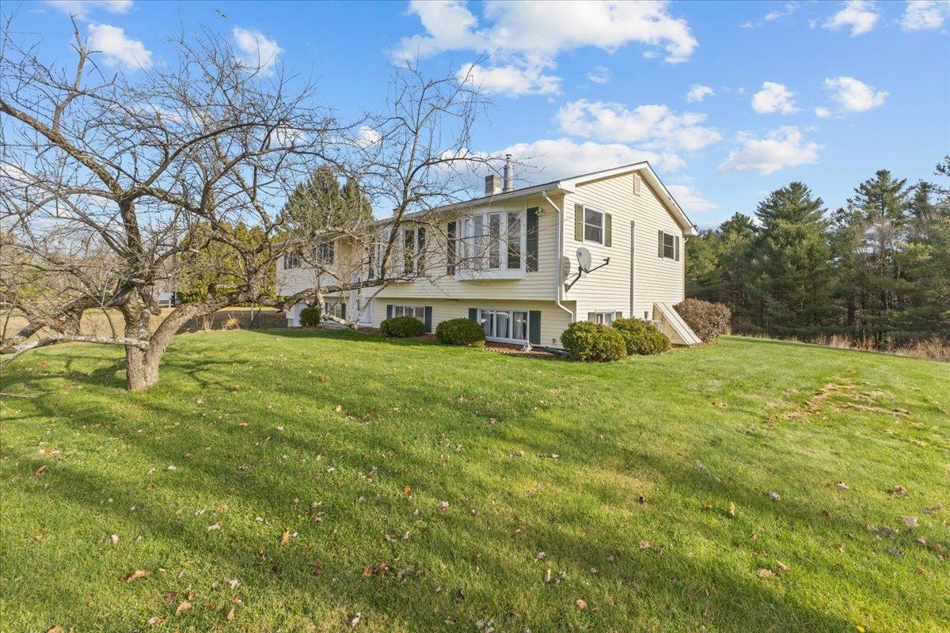
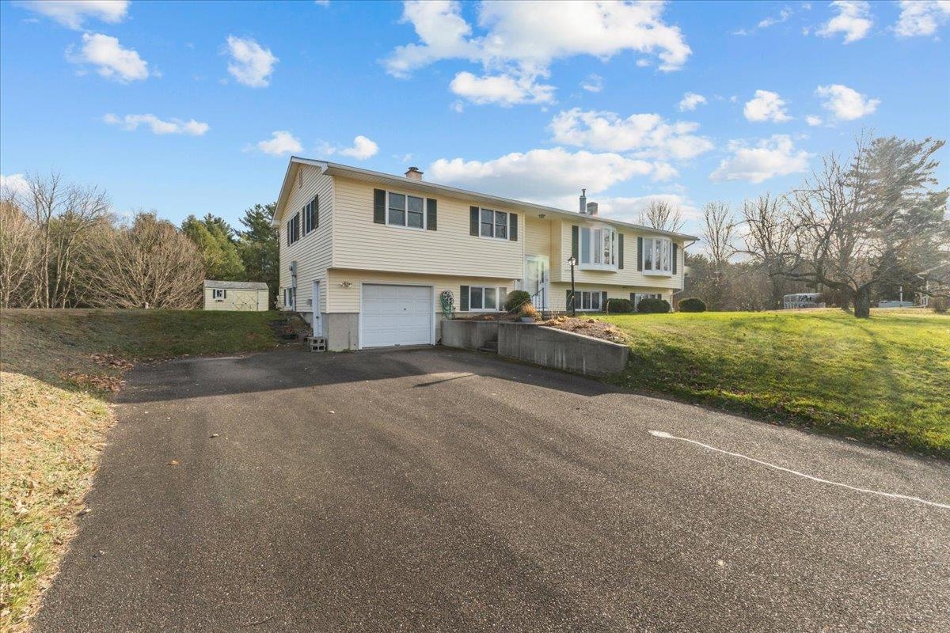
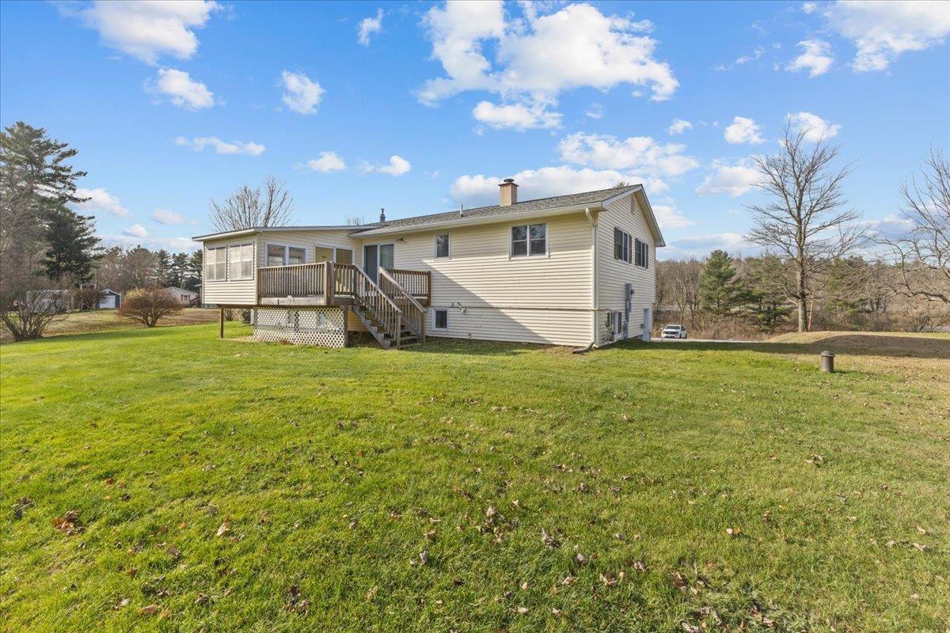
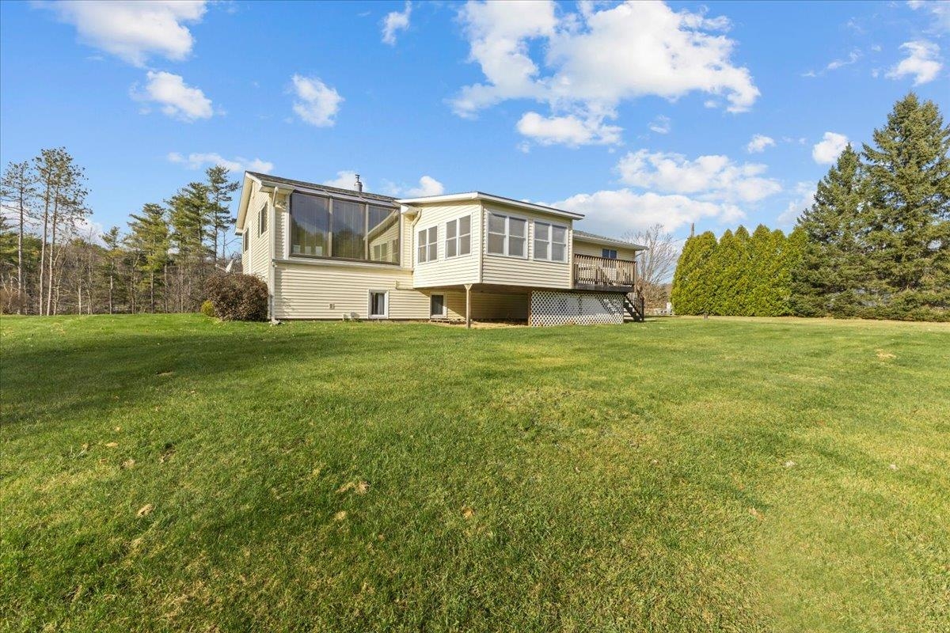
General Property Information
- Property Status:
- Active
- Price:
- $469, 900
- Assessed:
- $0
- Assessed Year:
- County:
- VT-Franklin
- Acres:
- 1.00
- Property Type:
- Single Family
- Year Built:
- 1973
- Agency/Brokerage:
- Clayton Forgan
CENTURY 21 MRC - Bedrooms:
- 3
- Total Baths:
- 2
- Sq. Ft. (Total):
- 2520
- Tax Year:
- 2024
- Taxes:
- $5, 766
- Association Fees:
Welcome to this charming and well-maintained home in desirable Georgia, VT! This 3-bedroom, 2-bathroom gem offers a spacious family room with a natural gas fireplace, perfect for cozy winter nights, along with a unique greenhouse wall ideal for growing herbs, vegetables, fruit, and houseplants year-round, just steps from the kitchen. Enjoy memorable meals in the formal dining room, or unwind in the serene 3-season porch overlooking a wooded backyard. The finished basement boasts a large family room and a den, complete with a wood stove for extra warmth. Recent upgrades include Anderson bow windows, Pella double-hung windows, a wall-mounted furnace, and an on-demand hot water system, ensuring comfort and efficiency. The property sits on a spacious 1-acre lot with a perfect mix of open space, and mature trees, ideal for outdoor enjoyment. Conveniently located ~1 mile from I-89, you’ll have easy access to St. Albans, Burlington, excellent schools with school choice options, and all the fantastic amenities Georgia has to offer. This is a home designed for comfort, convenience, and lasting enjoyment. Open House 1/25 1pm-4pm
Interior Features
- # Of Stories:
- 2
- Sq. Ft. (Total):
- 2520
- Sq. Ft. (Above Ground):
- 1520
- Sq. Ft. (Below Ground):
- 1000
- Sq. Ft. Unfinished:
- 416
- Rooms:
- 10
- Bedrooms:
- 3
- Baths:
- 2
- Interior Desc:
- Attic - Hatch/Skuttle, Ceiling Fan, Dining Area, Fireplace - Gas, Hearth, Kitchen/Dining, Natural Light, Natural Woodwork, Window Treatment, Laundry - Basement
- Appliances Included:
- Dishwasher, Dryer, Range Hood, Freezer, Microwave, Range - Electric, Refrigerator, Washer, Water Heater - On Demand
- Flooring:
- Carpet, Ceramic Tile, Laminate, Tile, Vinyl
- Heating Cooling Fuel:
- Water Heater:
- Basement Desc:
- Bulkhead, Concrete, Partially Finished, Stairs - Interior, Storage Space, Walkout
Exterior Features
- Style of Residence:
- Raised Ranch
- House Color:
- Yellow
- Time Share:
- No
- Resort:
- Exterior Desc:
- Exterior Details:
- Deck, Porch - Enclosed, Shed, Storage
- Amenities/Services:
- Land Desc.:
- Level, Rolling, In Town, Near Shopping, Near Snowmobile Trails, Neighborhood, Near Public Transportatn, Near Hospital, Near School(s)
- Suitable Land Usage:
- Residential
- Roof Desc.:
- Shingle - Asphalt
- Driveway Desc.:
- Paved
- Foundation Desc.:
- Concrete
- Sewer Desc.:
- Leach Field - Conventionl, On-Site Septic Exists, Private, Septic
- Garage/Parking:
- Yes
- Garage Spaces:
- 1
- Road Frontage:
- 148
Other Information
- List Date:
- 2024-11-21
- Last Updated:
- 2025-01-21 11:52:22


