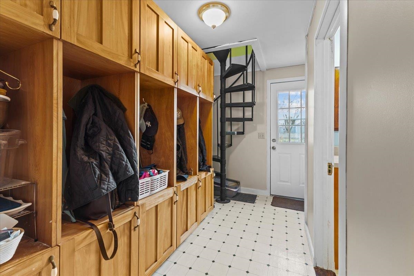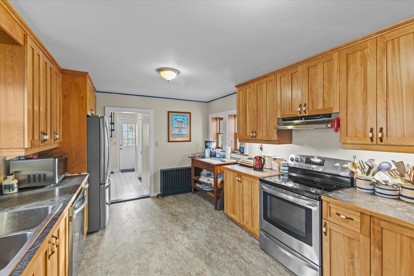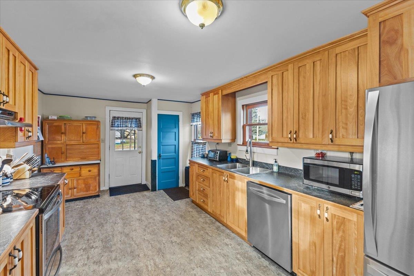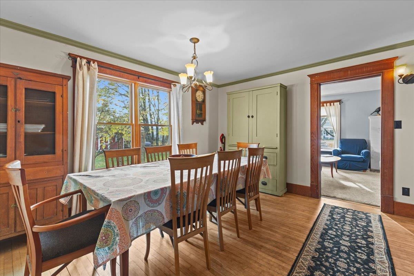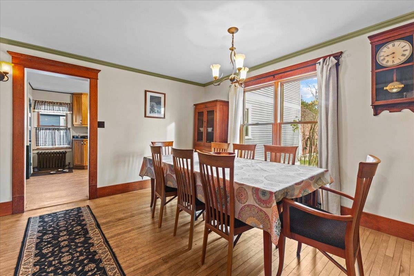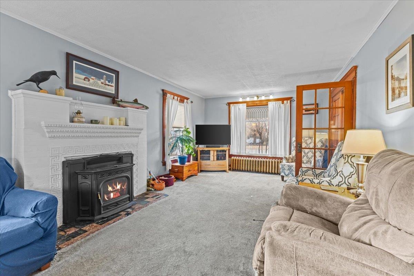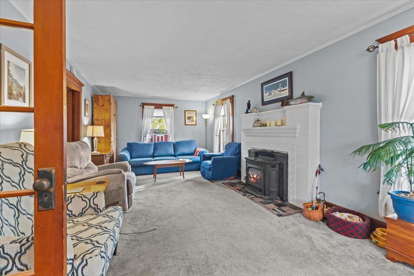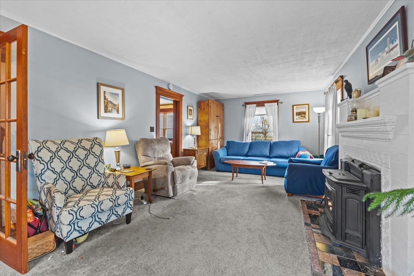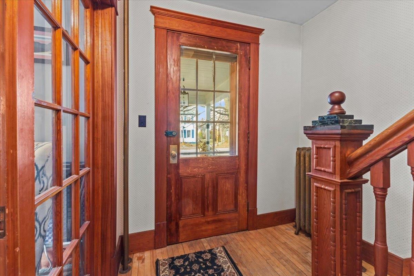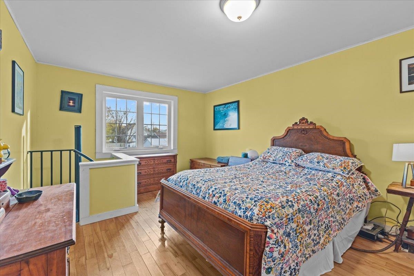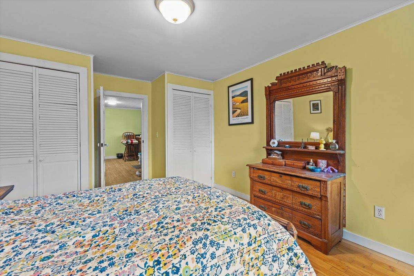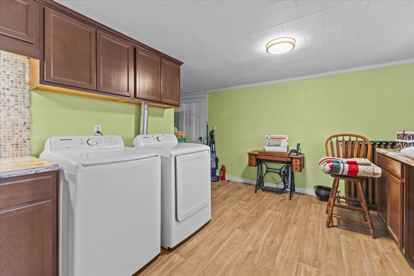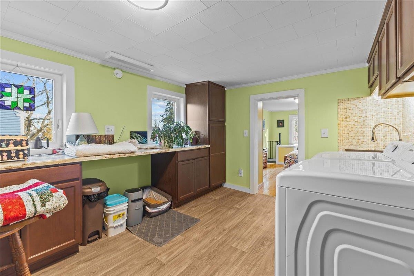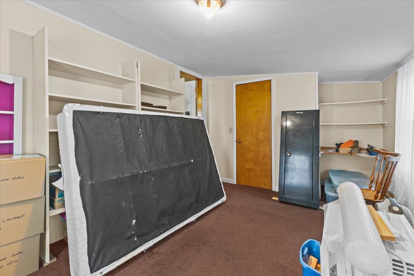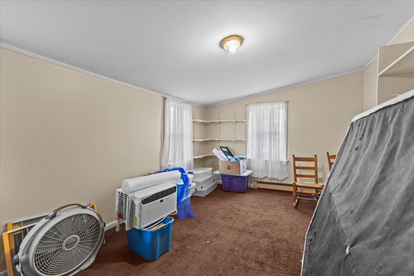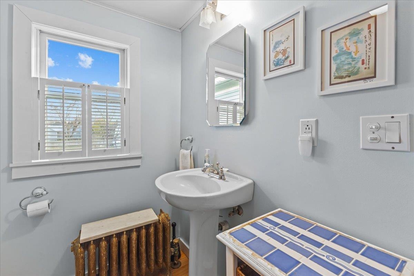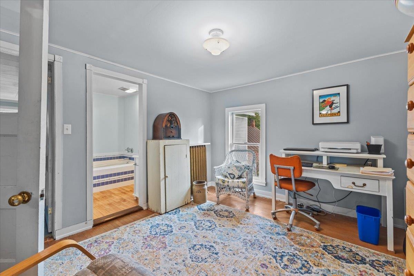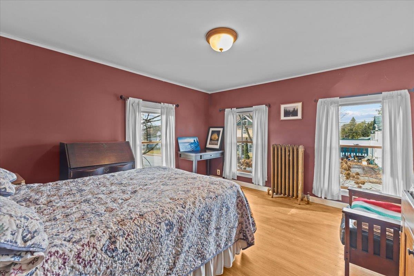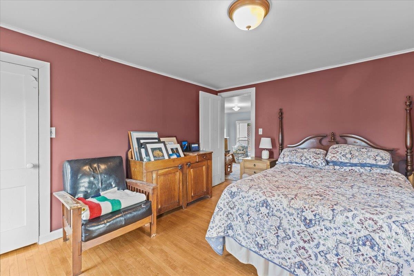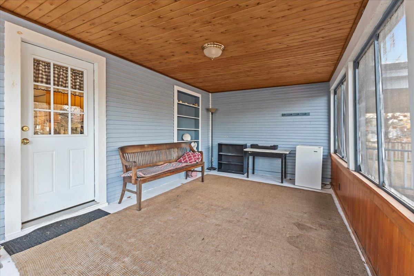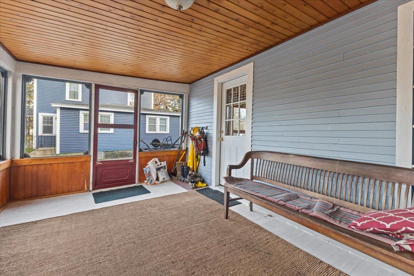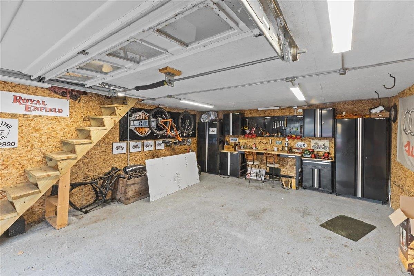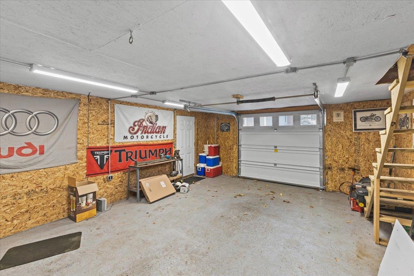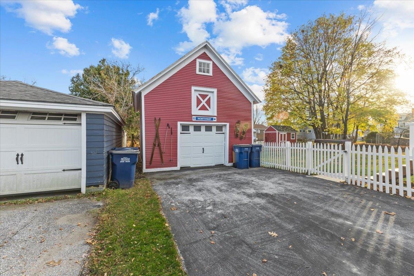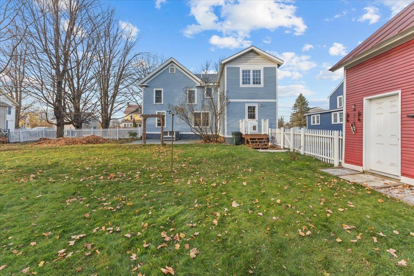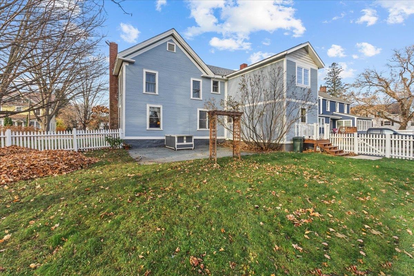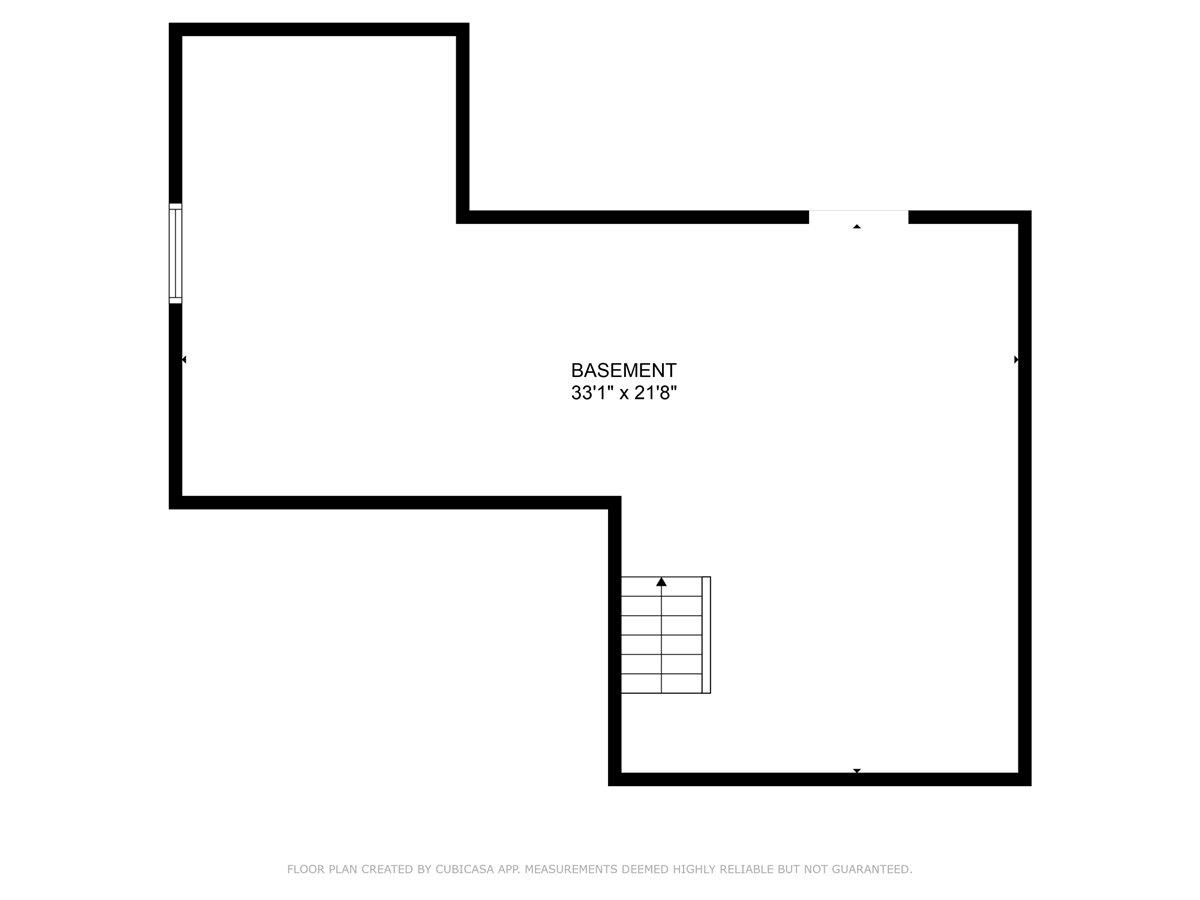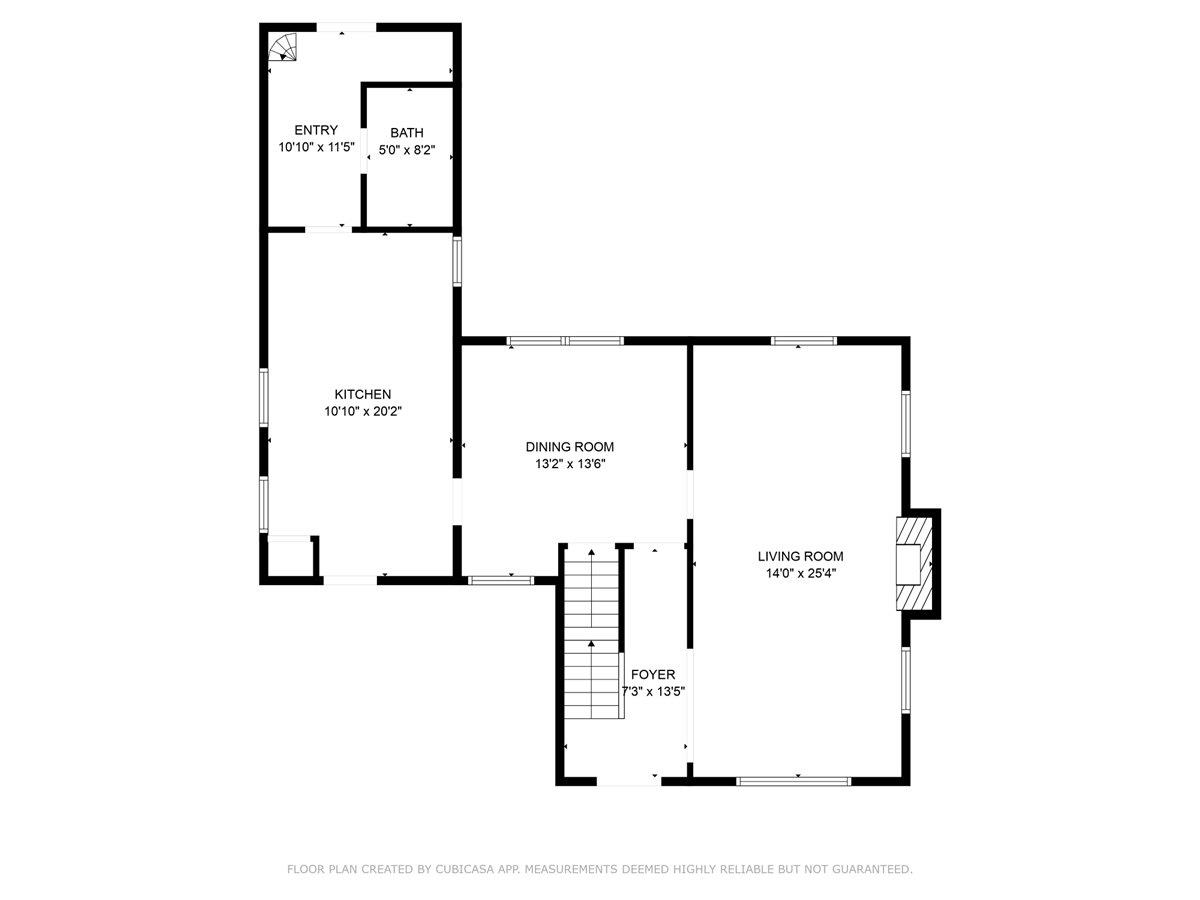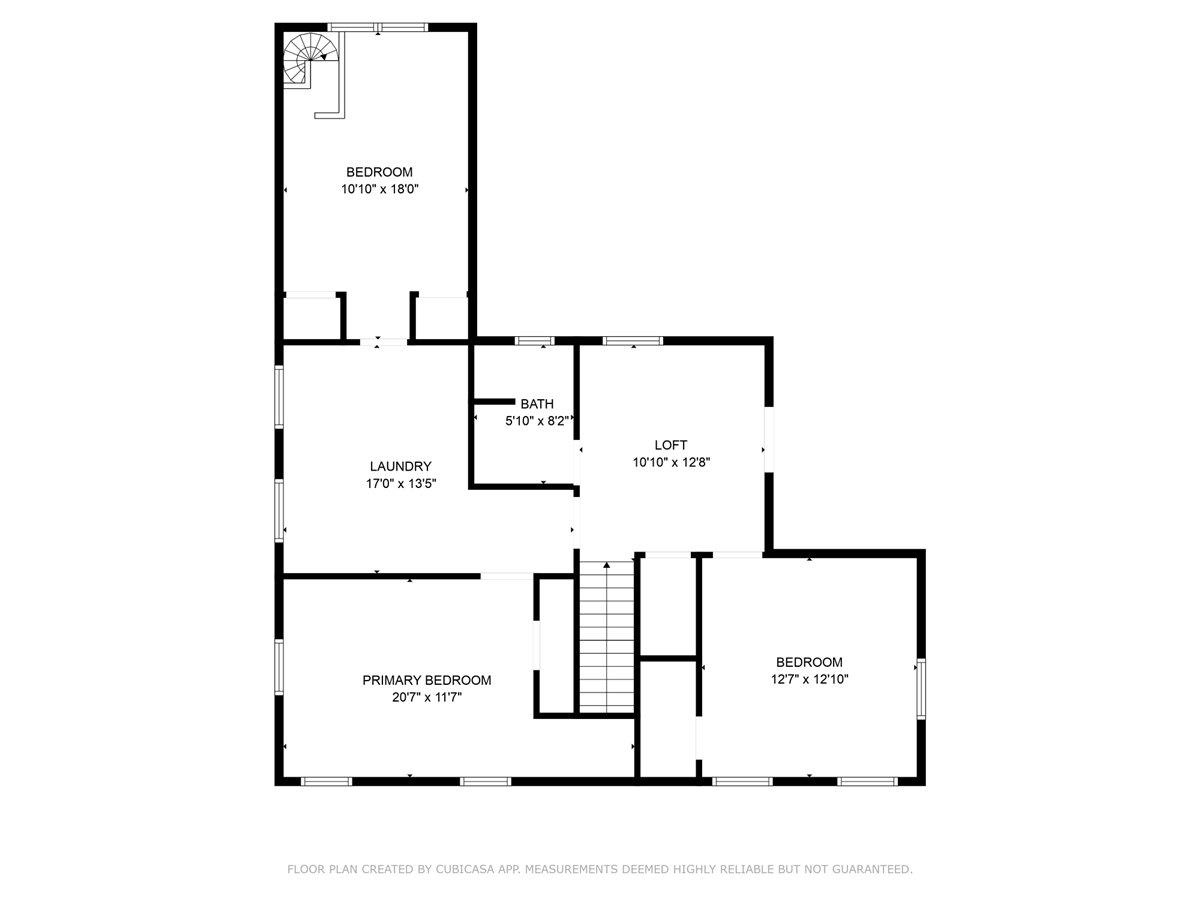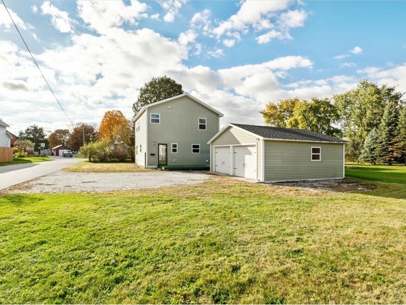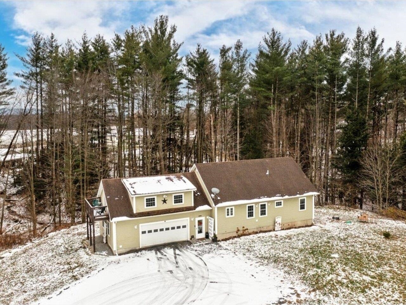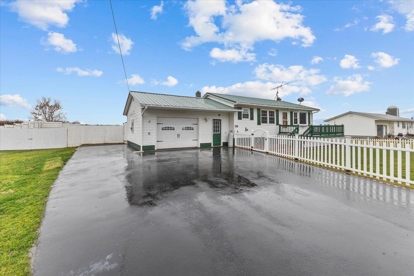1 of 39
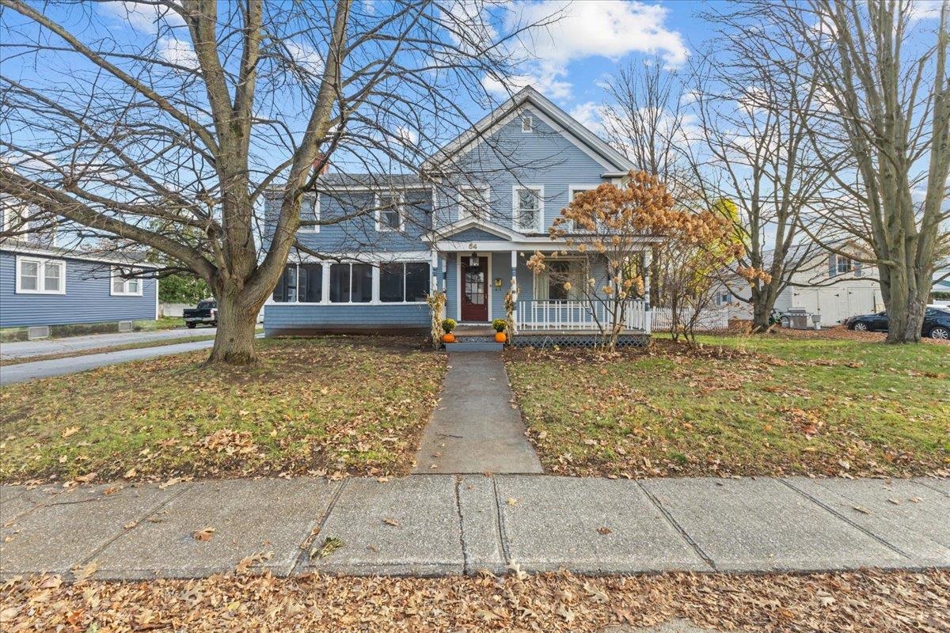
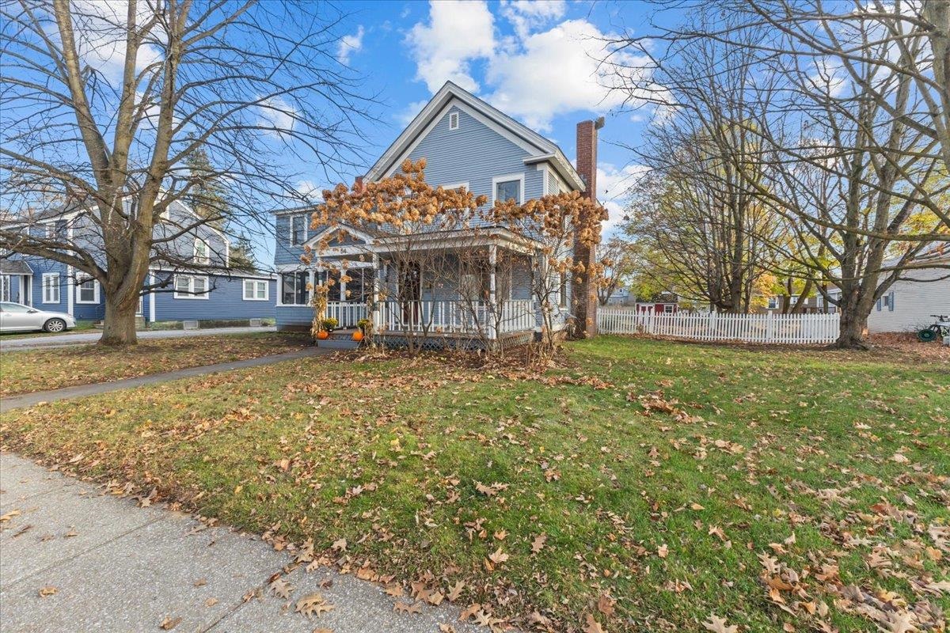
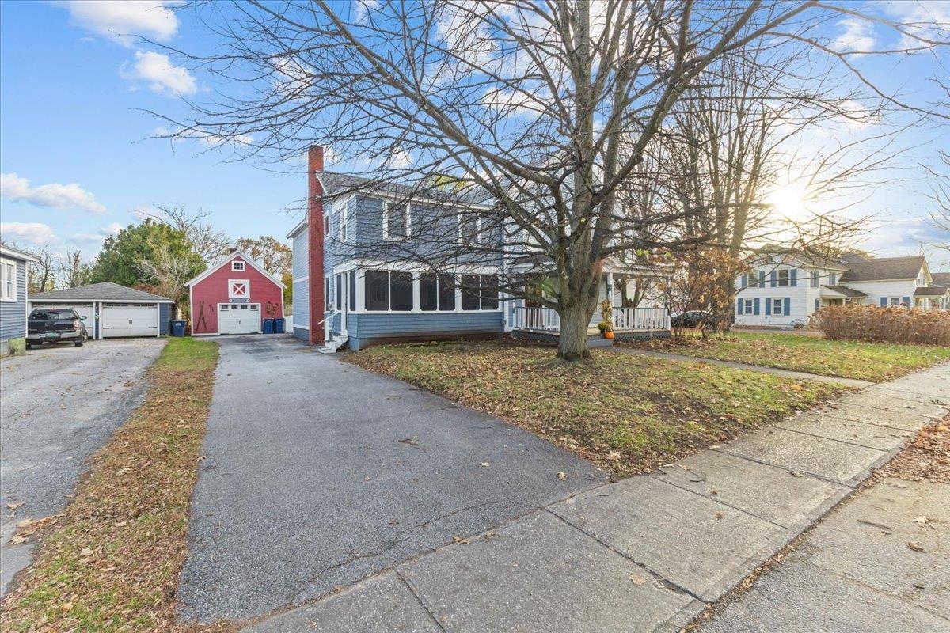
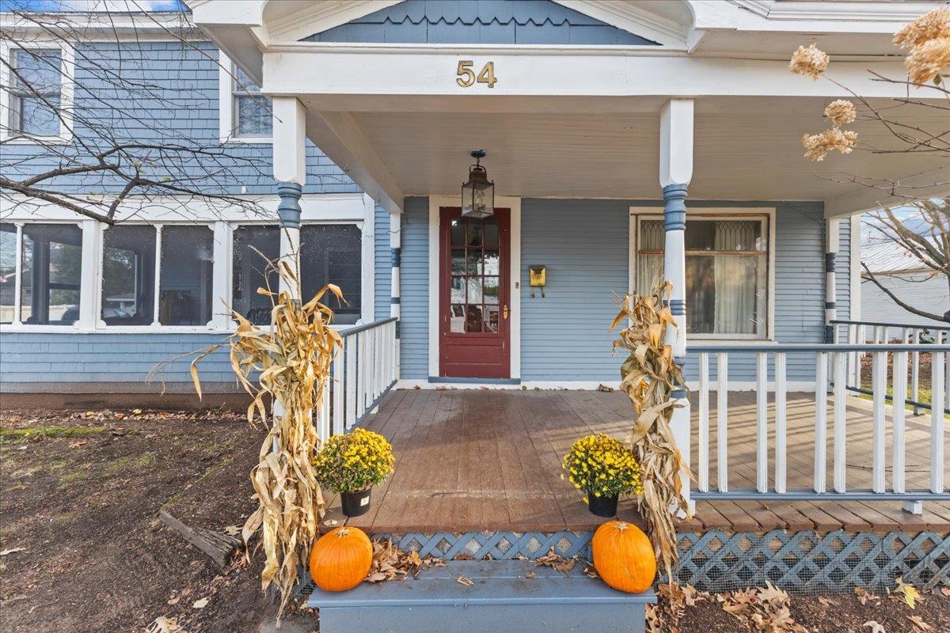
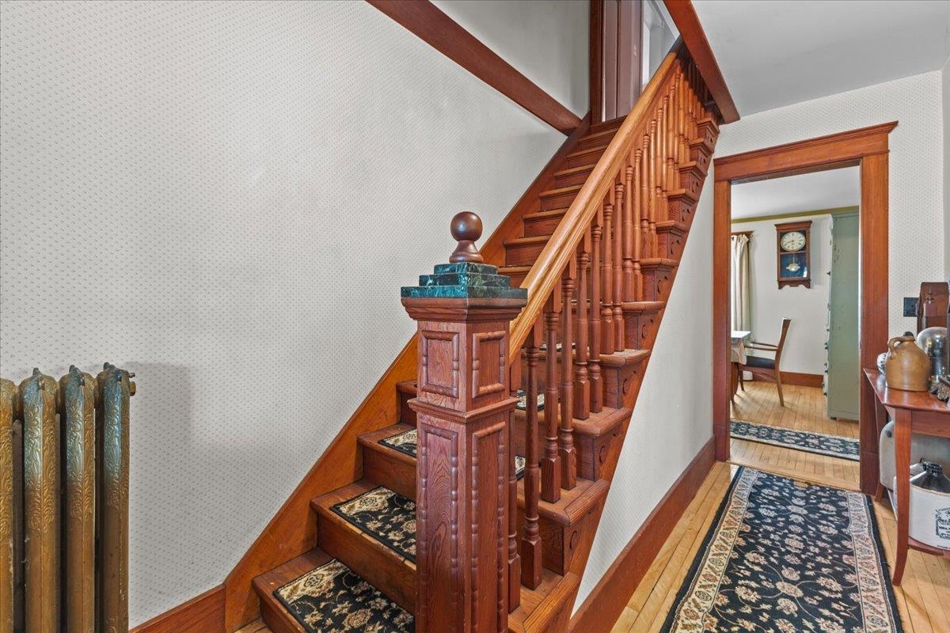
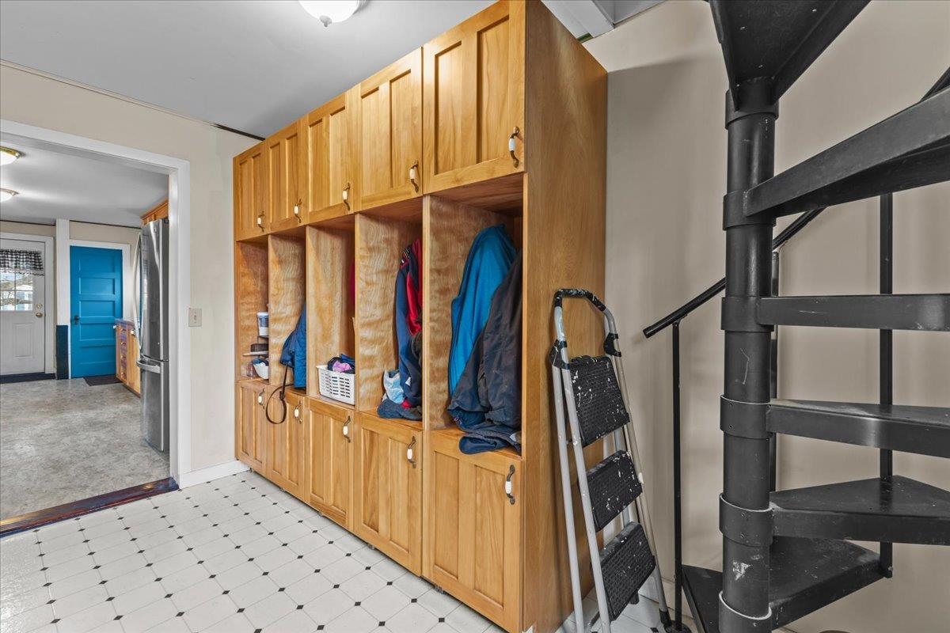
General Property Information
- Property Status:
- Active
- Price:
- $419, 900
- Assessed:
- $0
- Assessed Year:
- County:
- VT-Franklin
- Acres:
- 0.25
- Property Type:
- Single Family
- Year Built:
- 1890
- Agency/Brokerage:
- Flex Realty Group
Flex Realty - Bedrooms:
- 4
- Total Baths:
- 2
- Sq. Ft. (Total):
- 2946
- Tax Year:
- Taxes:
- $0
- Association Fees:
Step inside this charming well maintained Victorian style 4 bedroom home in Swanton Village. Large rooms with original wood work custom cabinetry and an abundance of storage are just a few of the highlights that stand out. A large screen porch and stone patio add to the charm. The one car updated garage with shop and loft for storage sit at the end of a long paved driveway. The fenced in yard has raised beds, rose bushes, rhododendrons, hydrangeas, a mature plum tree, raspberry bushes and room for your personal touch to make this amazing home yours.
Interior Features
- # Of Stories:
- 2
- Sq. Ft. (Total):
- 2946
- Sq. Ft. (Above Ground):
- 2174
- Sq. Ft. (Below Ground):
- 772
- Sq. Ft. Unfinished:
- 0
- Rooms:
- 12
- Bedrooms:
- 4
- Baths:
- 2
- Interior Desc:
- Attic - Hatch/Skuttle, Blinds, Dining Area, Draperies, Fireplace - Wood, Fireplaces - 1, Hearth, Kitchen/Family, Natural Light, Natural Woodwork, Wood Stove Insert, Programmable Thermostat, Laundry - 2nd Floor
- Appliances Included:
- Dishwasher - Energy Star, Dryer - Energy Star, Refrigerator-Energy Star, Washer - Energy Star, Stove - Electric
- Flooring:
- Carpet, Hardwood, Vinyl, Vinyl Plank
- Heating Cooling Fuel:
- Water Heater:
- Basement Desc:
- Bulkhead, Concrete, Concrete Floor, Crawl Space, Exterior Access, Interior Access, Stairs - Exterior, Stairs - Interior, Unfinished
Exterior Features
- Style of Residence:
- Cape
- House Color:
- Time Share:
- No
- Resort:
- Exterior Desc:
- Exterior Details:
- Fence - Full, Garden Space, Natural Shade, Outbuilding, Patio, Porch, Porch - Screened, Shed, Window Screens, Windows - Double Pane, Windows - Storm
- Amenities/Services:
- Land Desc.:
- City Lot, Curbing, Landscaped, Level, Sidewalks, Street Lights
- Suitable Land Usage:
- Roof Desc.:
- Shingle - Asphalt
- Driveway Desc.:
- Paved
- Foundation Desc.:
- Below Frost Line, Concrete, Fieldstone
- Sewer Desc.:
- Public
- Garage/Parking:
- Yes
- Garage Spaces:
- 1
- Road Frontage:
- 0
Other Information
- List Date:
- 2024-11-20
- Last Updated:
- 2024-11-21 02:06:49



