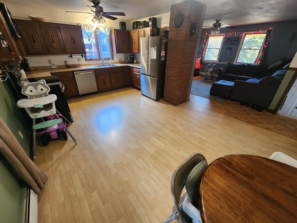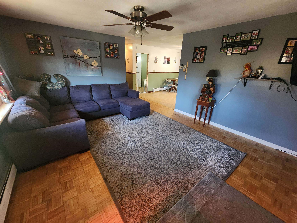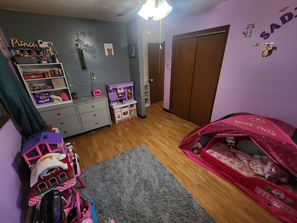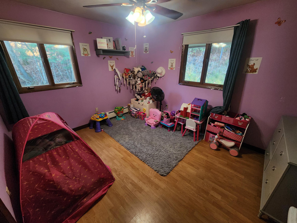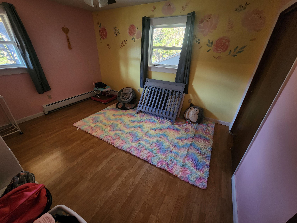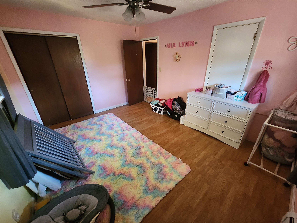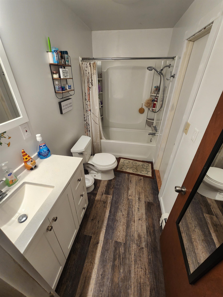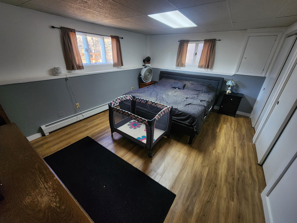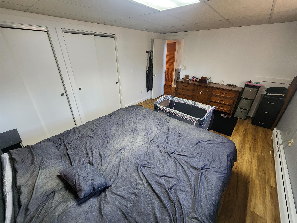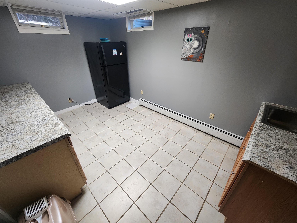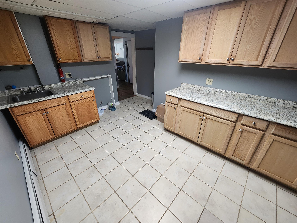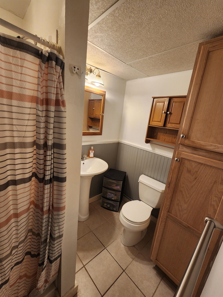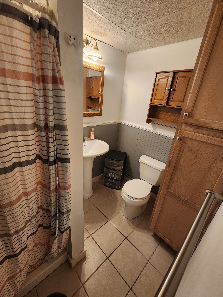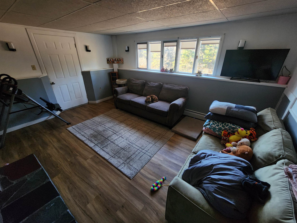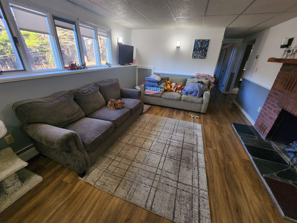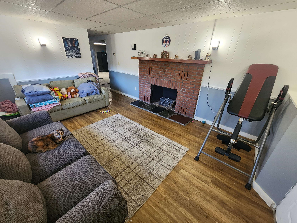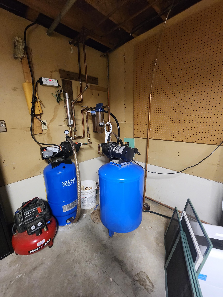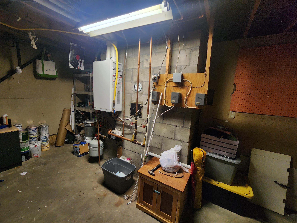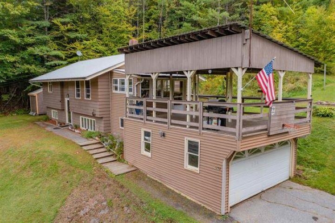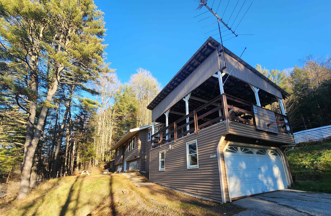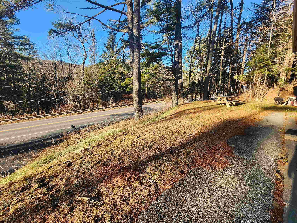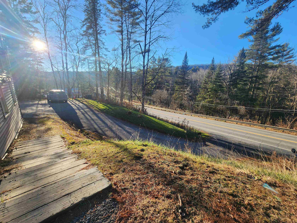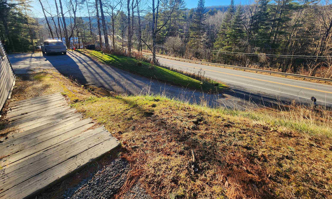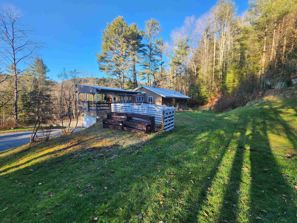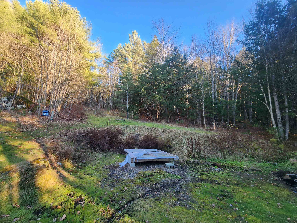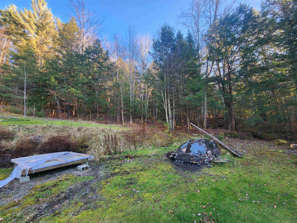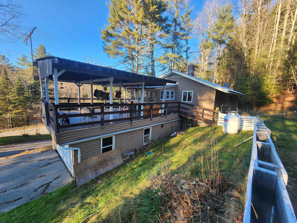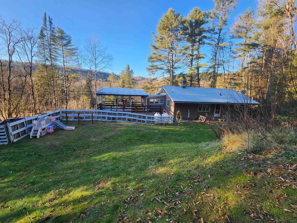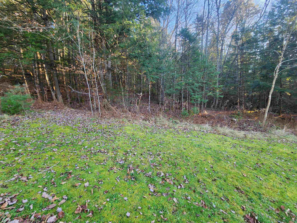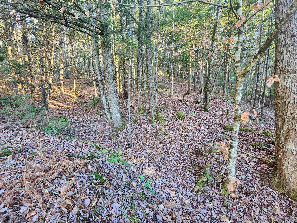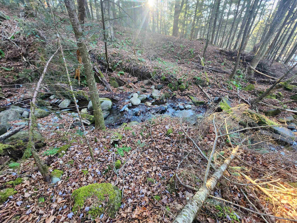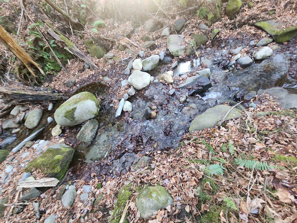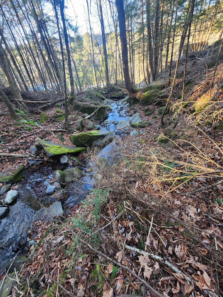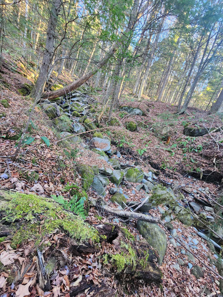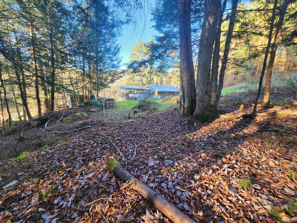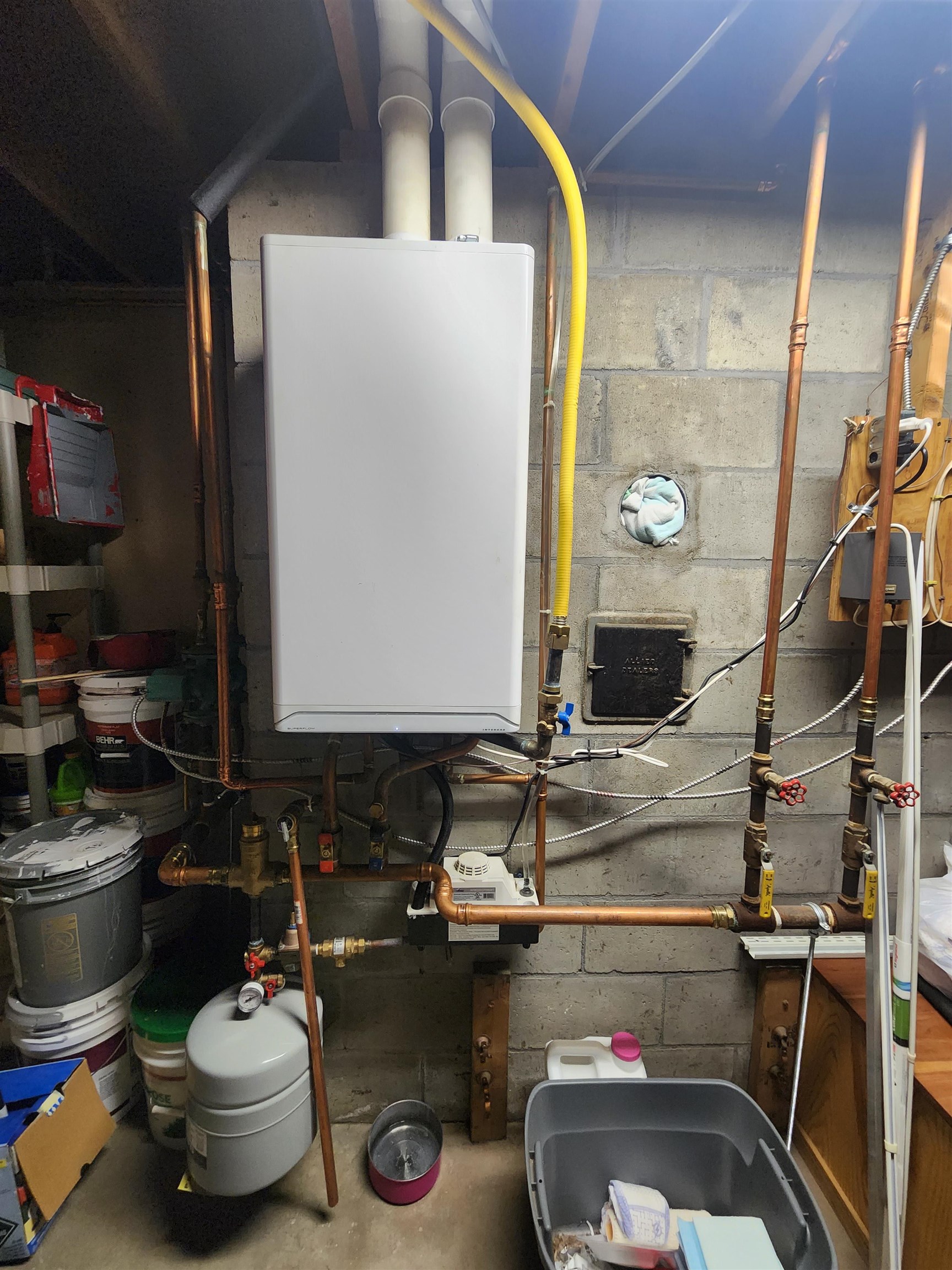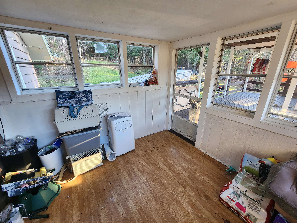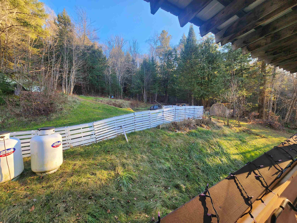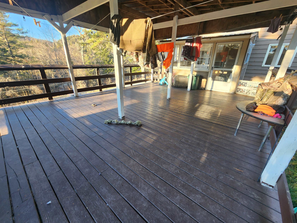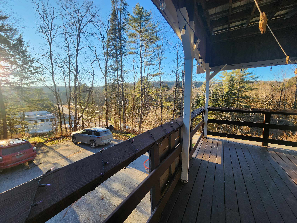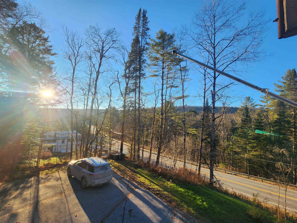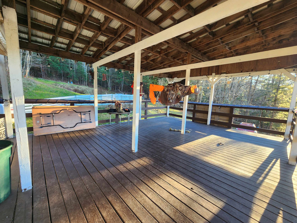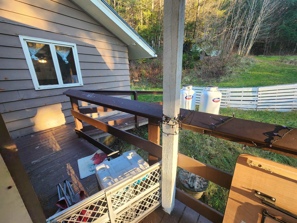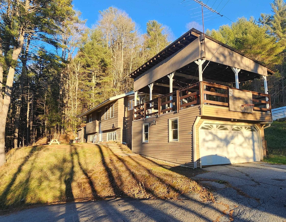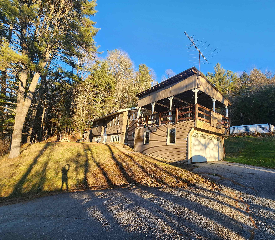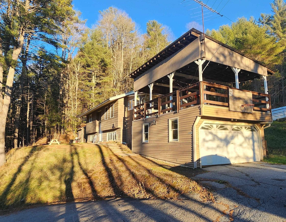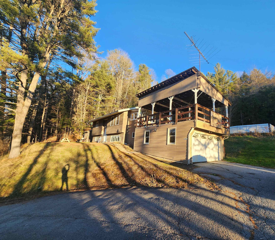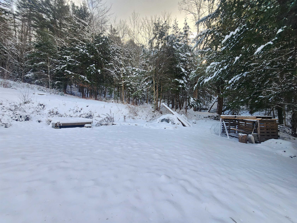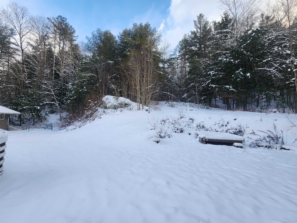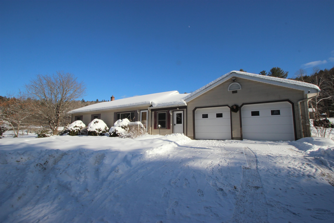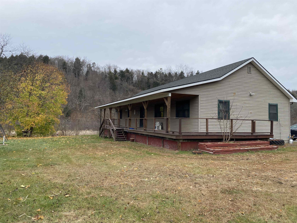1 of 56

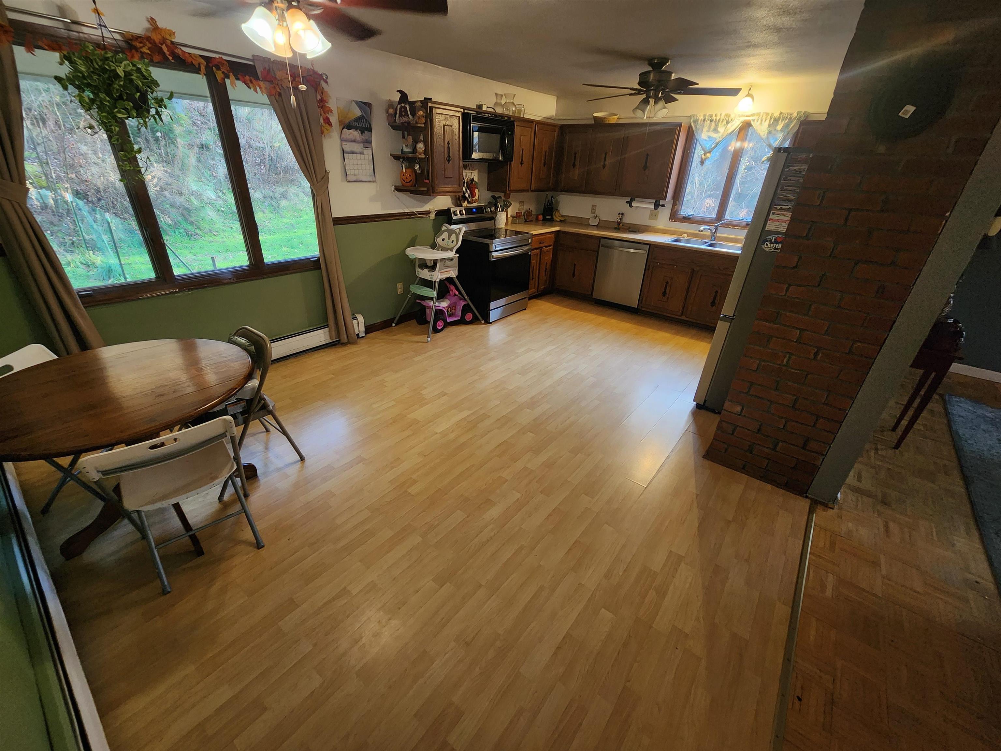
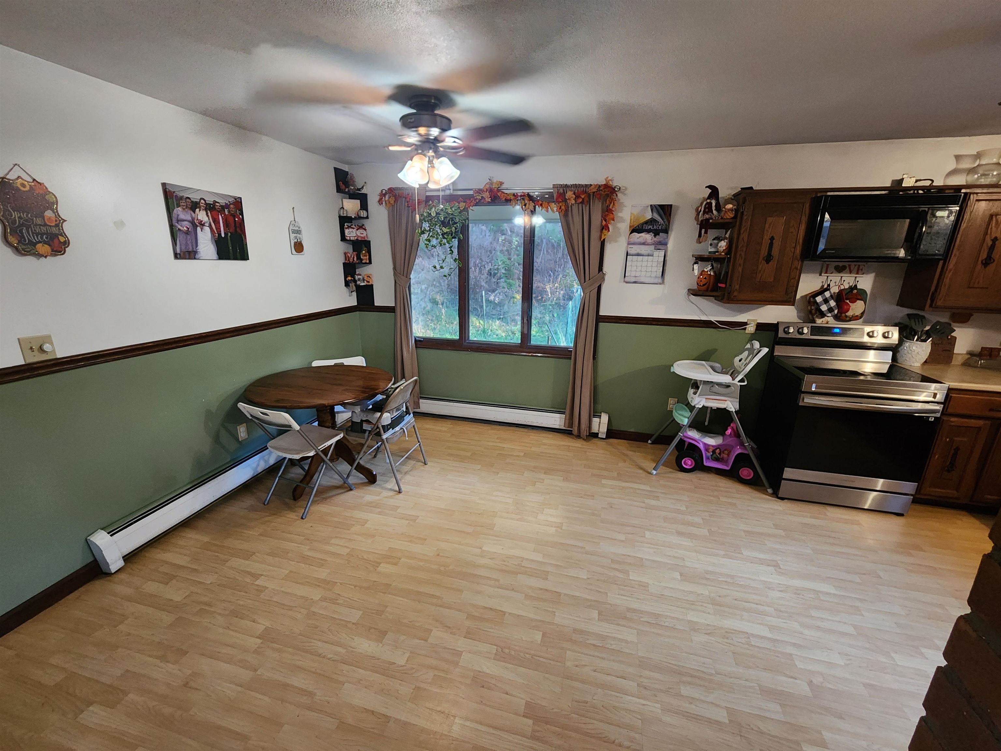
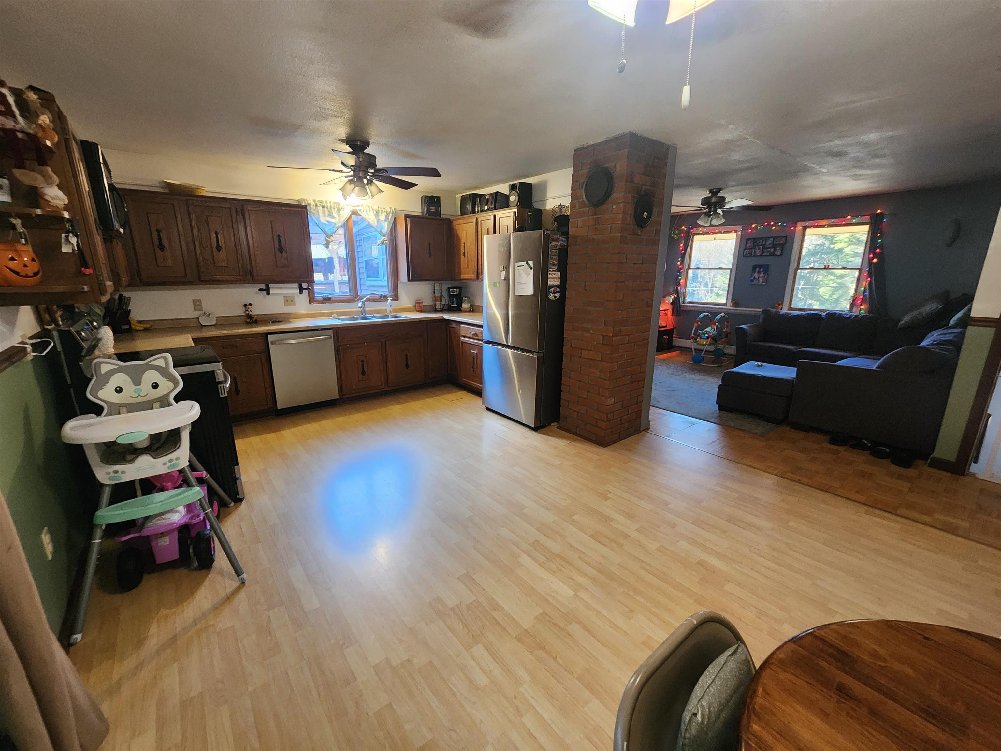
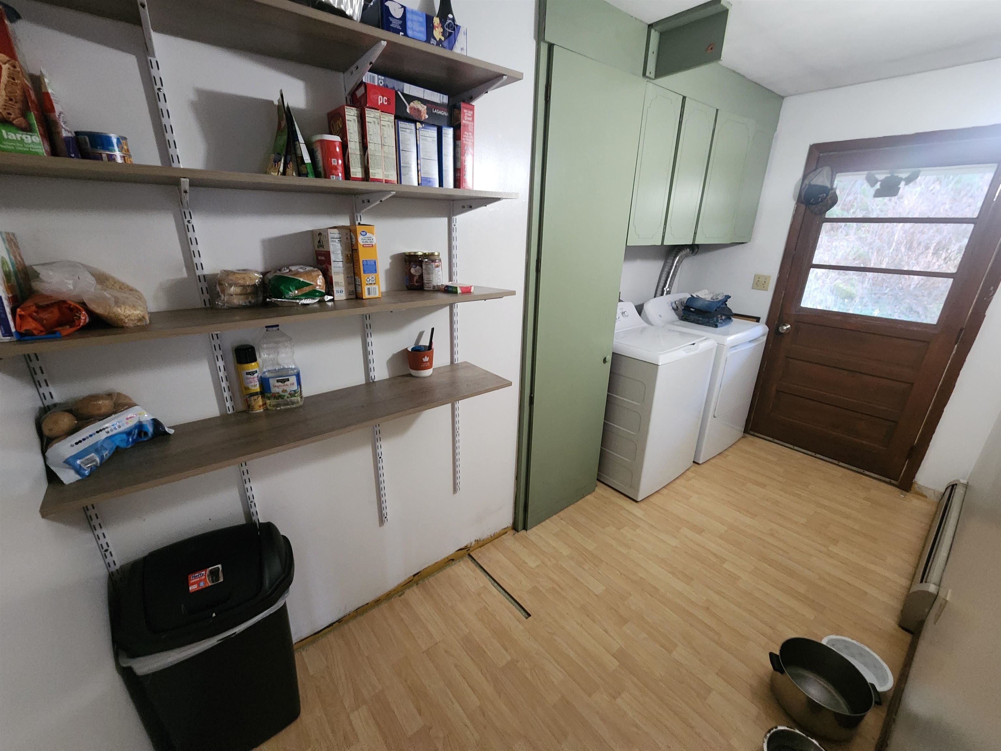
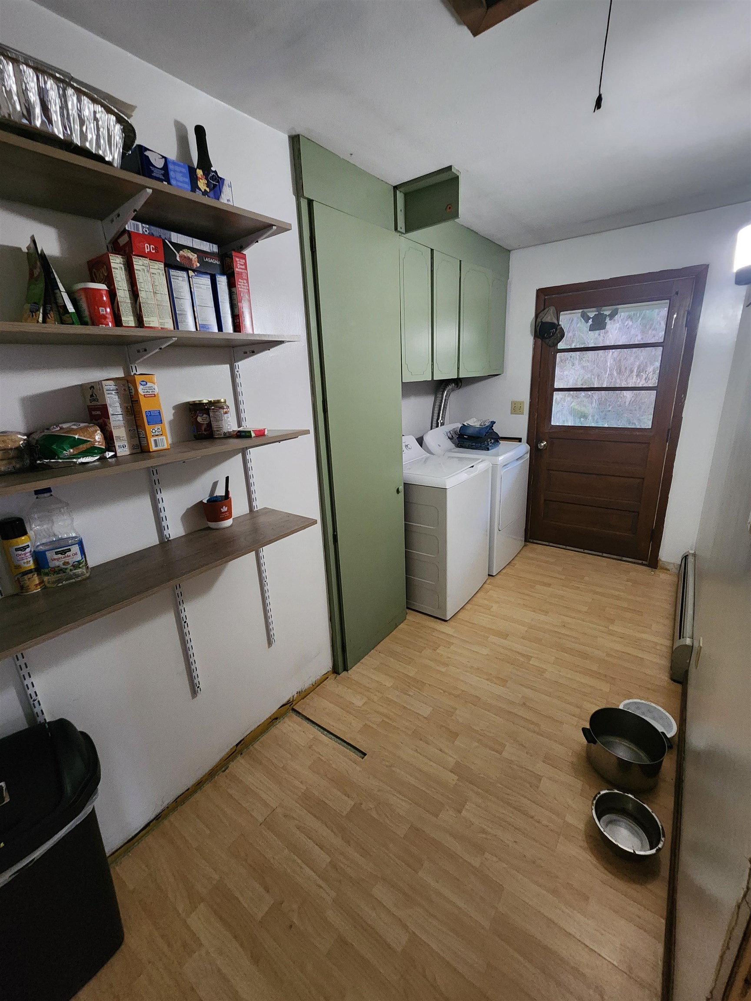
General Property Information
- Property Status:
- Active
- Price:
- $325, 000
- Assessed:
- $0
- Assessed Year:
- County:
- VT-Washington
- Acres:
- 3.00
- Property Type:
- Single Family
- Year Built:
- 1976
- Agency/Brokerage:
- Leslie Drown
Leslie Drown Real Estate LLC - Bedrooms:
- 3
- Total Baths:
- 2
- Sq. Ft. (Total):
- 1864
- Tax Year:
- 2023
- Taxes:
- $5, 241
- Association Fees:
Enter the country, but within minutes to small town country store and on a public paved road. This classic raised ranch has great space, opportunity, and private back yard with woods and stream, all on 3 terraced acres! Enjoy the covered deck or enclosed 3 season room with partial views. Also outside you'll find a built in fire pit and raised garden beds. Access the lower level through the garage or at the main entrance with just a few steps down you'll find a family room with decorative fireplace, utility room, three quarter bath, a full kitchen, and a large bedroom. With an updated window in the basement bedroom, this entire floor could make for a great accessory dwelling unit for some extra income! On the main floor you'll find an open kitchen/dining room that is also wide open to the living room, leading to the three season room. You'll also find a large pantry with laundry, and rear entrance; as well as the full bathroom and 2 more spacious bedrooms.
Interior Features
- # Of Stories:
- 1
- Sq. Ft. (Total):
- 1864
- Sq. Ft. (Above Ground):
- 1040
- Sq. Ft. (Below Ground):
- 824
- Sq. Ft. Unfinished:
- 216
- Rooms:
- 7
- Bedrooms:
- 3
- Baths:
- 2
- Interior Desc:
- Ceiling Fan, Fireplaces - 1
- Appliances Included:
- Dishwasher, Microwave, Refrigerator, Stove - Electric
- Flooring:
- Laminate, Tile
- Heating Cooling Fuel:
- Water Heater:
- Basement Desc:
- Concrete, Full, Partially Finished, Stairs - Interior, Walkout
Exterior Features
- Style of Residence:
- Raised Ranch, Ranch, Walkout Lower Level, Split Level, Split Entry
- House Color:
- Brown
- Time Share:
- No
- Resort:
- Exterior Desc:
- Exterior Details:
- Amenities/Services:
- Land Desc.:
- Level, Sloping
- Suitable Land Usage:
- Roof Desc.:
- Corrugated, Metal
- Driveway Desc.:
- Gravel, Paved
- Foundation Desc.:
- Concrete
- Sewer Desc.:
- Septic
- Garage/Parking:
- Yes
- Garage Spaces:
- 2
- Road Frontage:
- 0
Other Information
- List Date:
- 2024-11-20
- Last Updated:
- 2025-02-12 19:09:28


