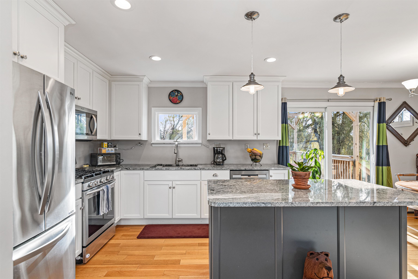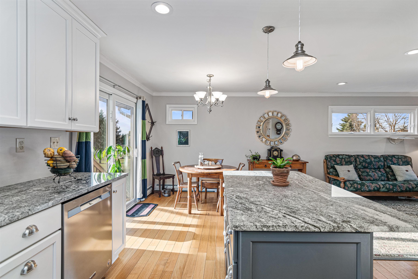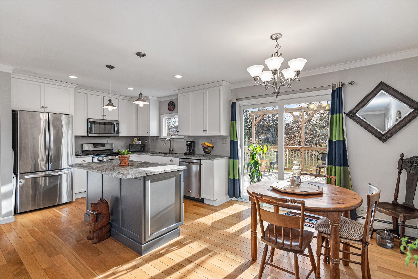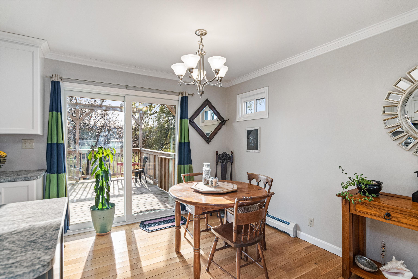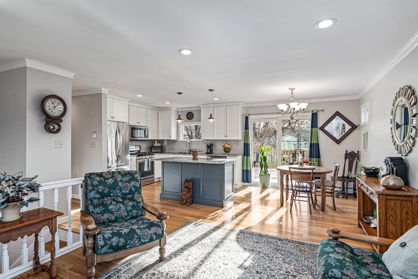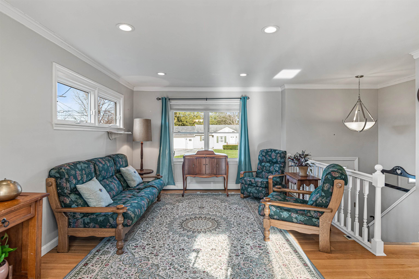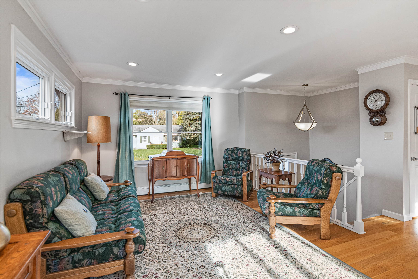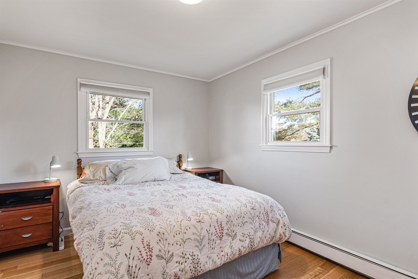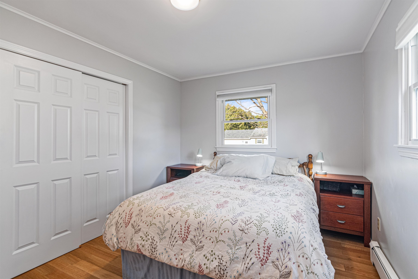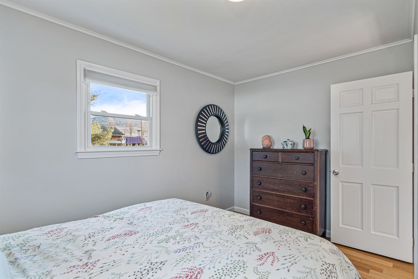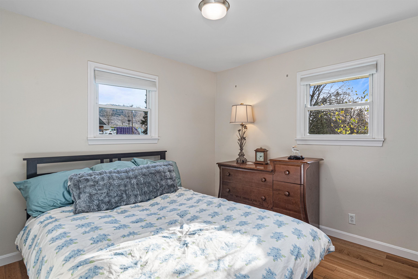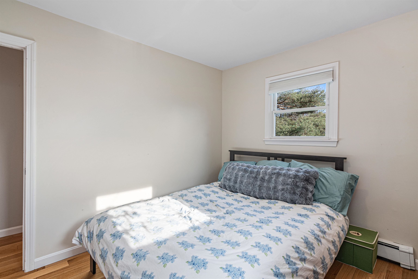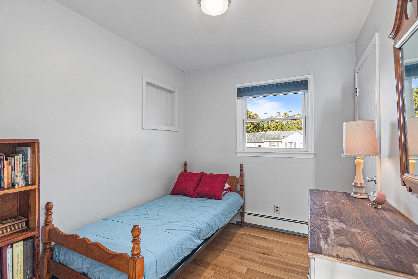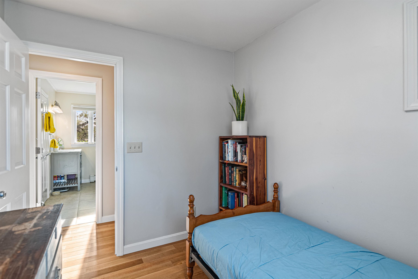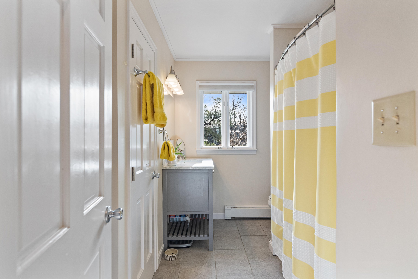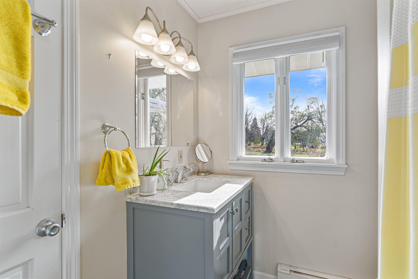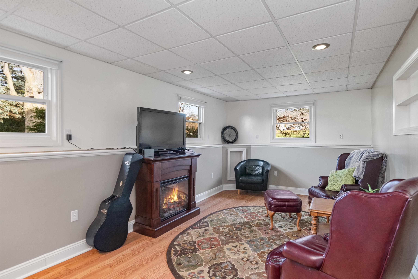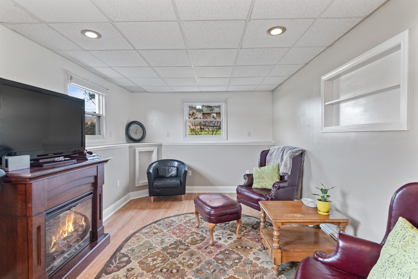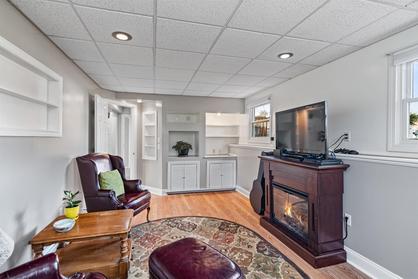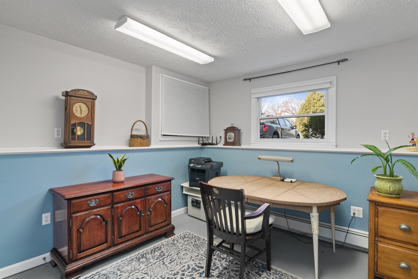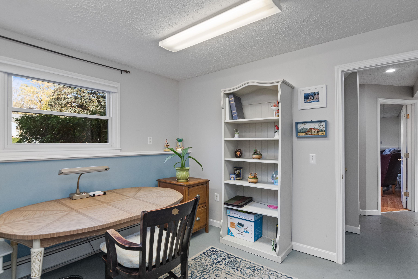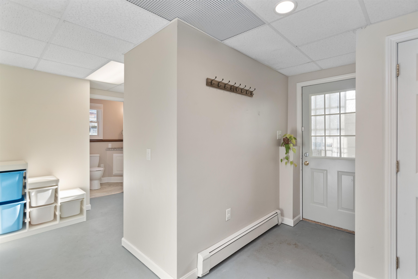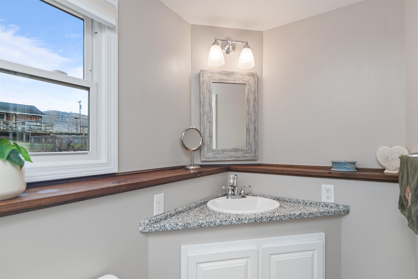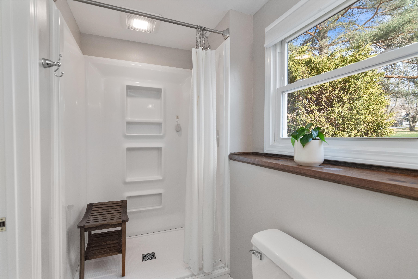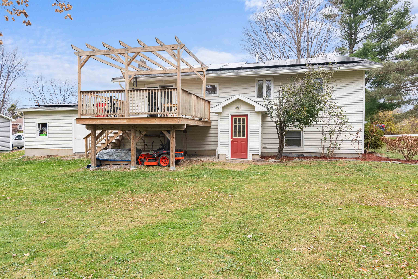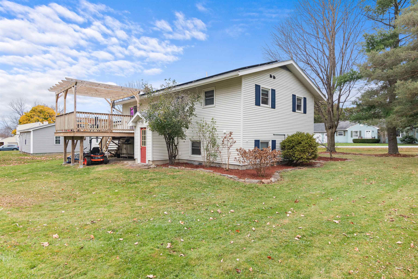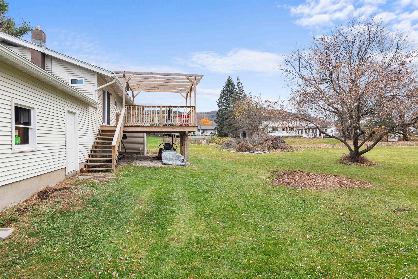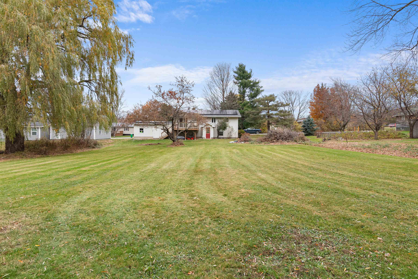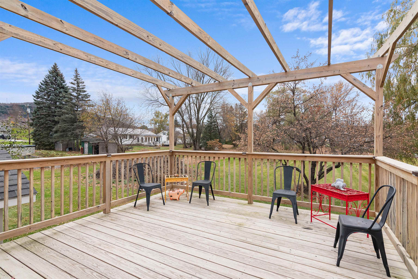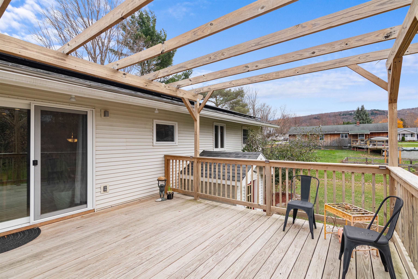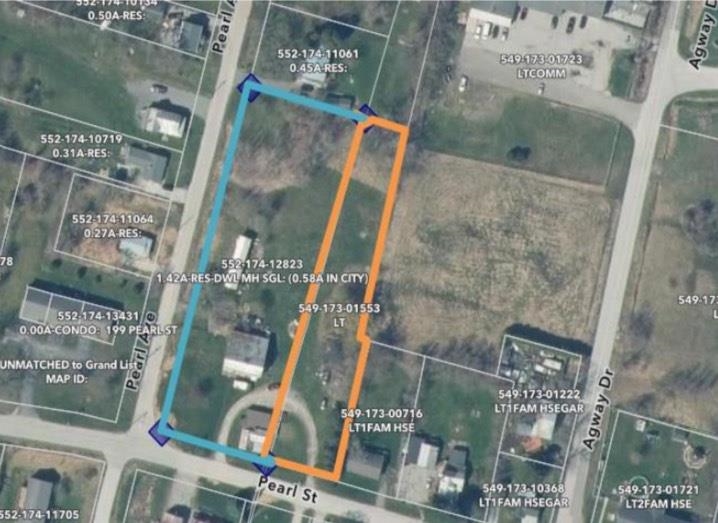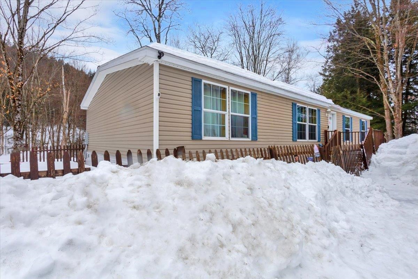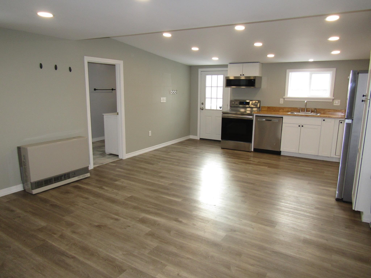1 of 39
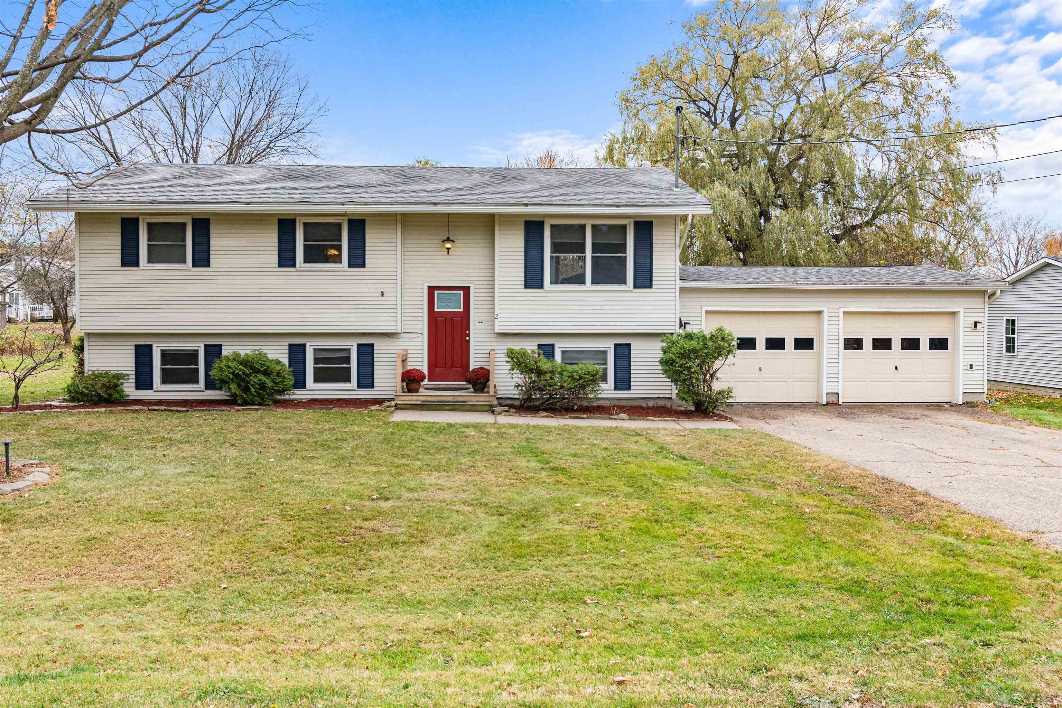
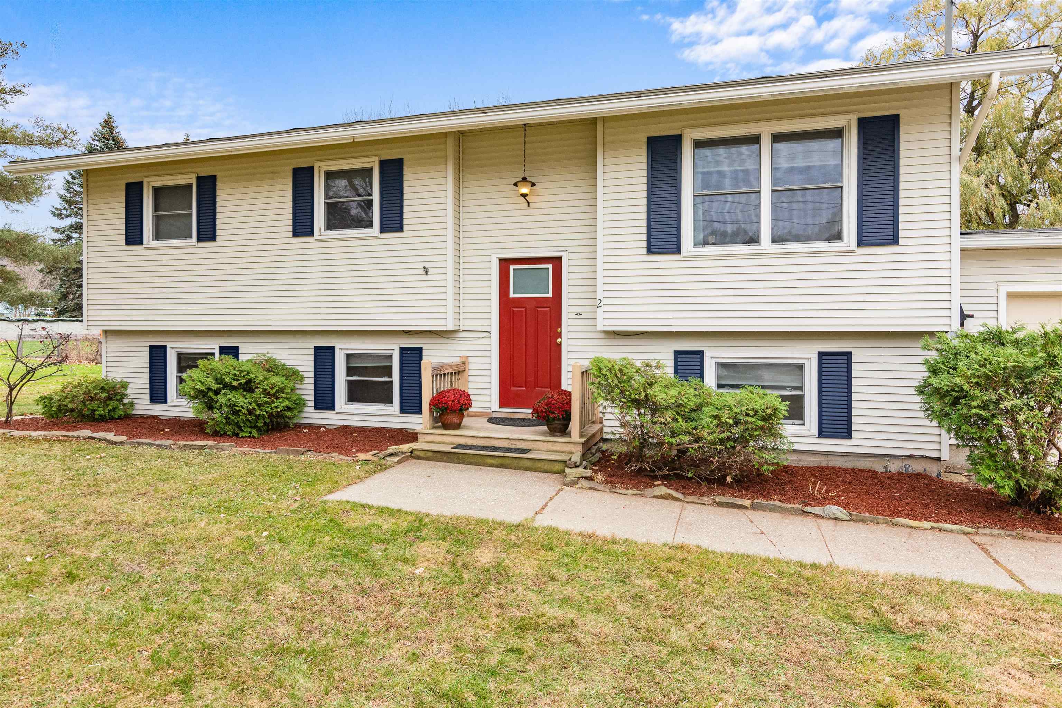

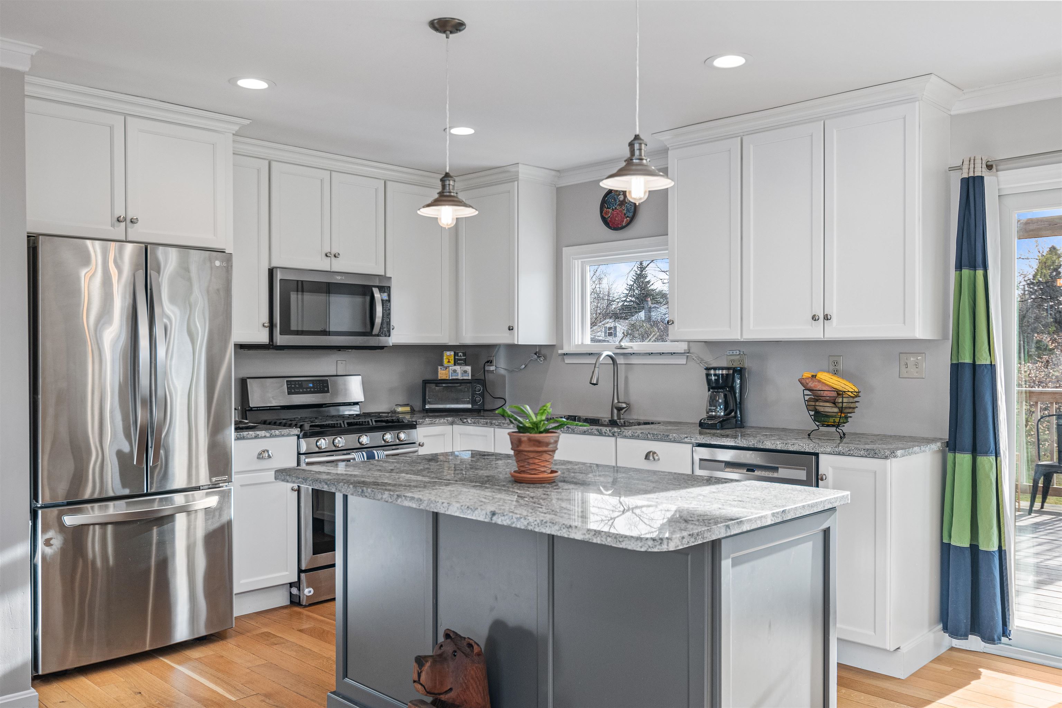
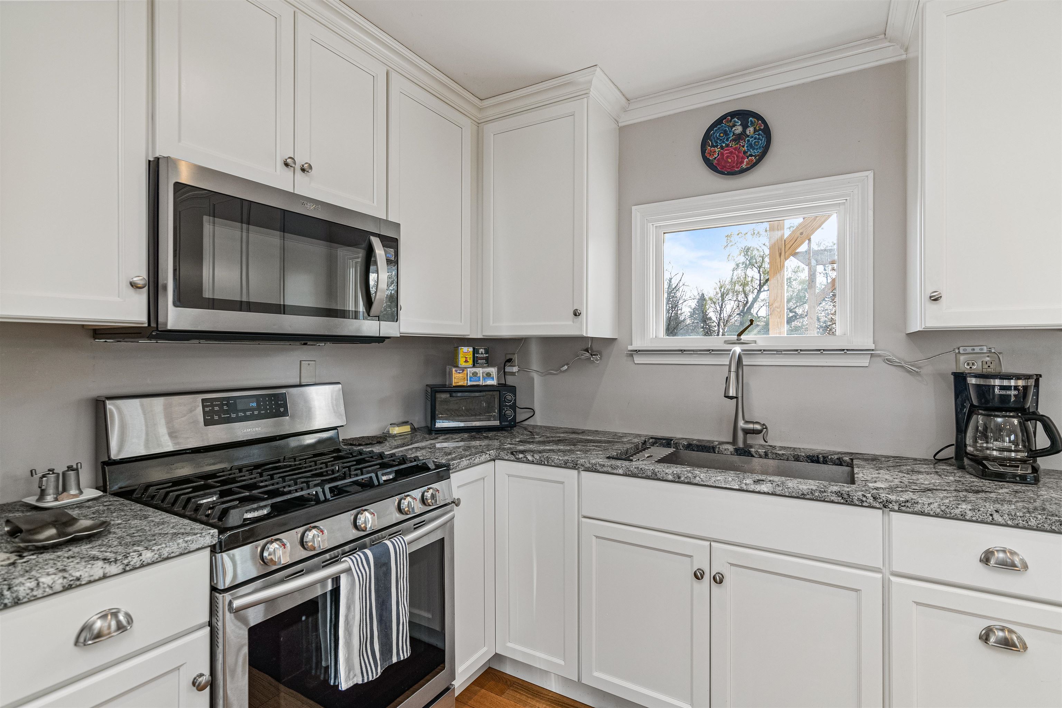
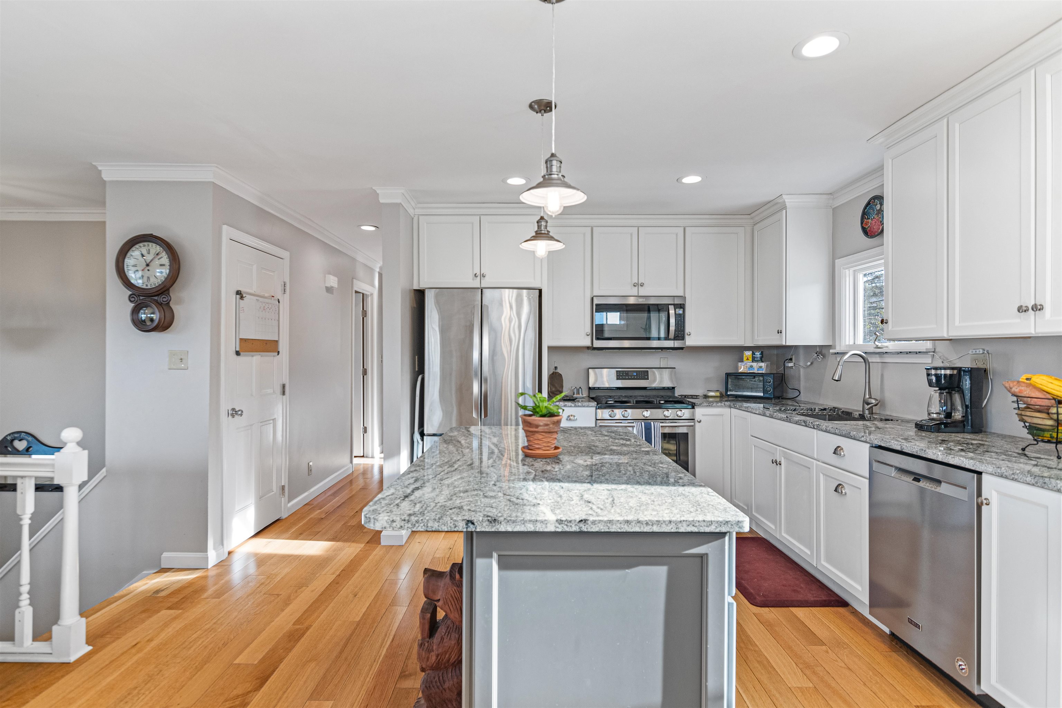
General Property Information
- Property Status:
- Active Under Contract
- Price:
- $420, 000
- Assessed:
- $0
- Assessed Year:
- County:
- VT-Franklin
- Acres:
- 0.69
- Property Type:
- Single Family
- Year Built:
- 1967
- Agency/Brokerage:
- Elise Polli
Polli Properties - Bedrooms:
- 3
- Total Baths:
- 2
- Sq. Ft. (Total):
- 1786
- Tax Year:
- 2024
- Taxes:
- $4, 614
- Association Fees:
Adorable move-in ready 3 bedroom, 2 bathroom St Albans home! Bathed in natural light, the open-concept living space greets you upon entry. Featuring hardwood floors and a large picture window, it is an ideal gathering place. Open to the living space, enjoy the beautifully renovated kitchen, which boasts granite countertops, a large center island, stainless steel appliances, and an adjoining dining space. Sliders off the dining area also provide convenient access to the lovely back deck, offering seamless indoor/outdoor living. Down the hall, find 3 bedrooms, all featuring hardwood floors, as well as a full bathroom. Venture to the basement where you will enjoy additional finished square footage, including an office, cozy bonus room, ¾ bathroom, and laundry space. Not to mention plenty of storage space and an egress door to the backyard as well! Outside, enjoy fantastic exterior curb appeal, lovely landscaping, a two-car garage, and a sprawling backyard. Home improvements include a new roof in 2024, new Weil Mclain boiler in 2022, and owned solar panels. Ideally located less than 5 minutes from I89 for easy commutes, and just around the corner from St Albans schools, the Collins Perley Sports & Fitness Center, and the many shops, restaurants, and entertainment options found in St. Albans City!
Interior Features
- # Of Stories:
- 1
- Sq. Ft. (Total):
- 1786
- Sq. Ft. (Above Ground):
- 954
- Sq. Ft. (Below Ground):
- 832
- Sq. Ft. Unfinished:
- 88
- Rooms:
- 6
- Bedrooms:
- 3
- Baths:
- 2
- Interior Desc:
- Kitchen Island, Kitchen/Family, Natural Light, Storage - Indoor, Laundry - Basement
- Appliances Included:
- Dishwasher, Dryer, Range Hood, Microwave, Range - Electric, Refrigerator, Water Heater - Domestic, Water Heater - Electric, Water Heater - Off Boiler, Water Heater - Owned, Water Heater - Tank
- Flooring:
- Concrete, Hardwood, Tile, Vinyl Plank
- Heating Cooling Fuel:
- Water Heater:
- Basement Desc:
- Daylight, Full, Insulated, Partially Finished, Stairs - Exterior, Stairs - Interior, Storage Space, Sump Pump, Walkout, Exterior Access
Exterior Features
- Style of Residence:
- Split Level
- House Color:
- Tan
- Time Share:
- No
- Resort:
- Exterior Desc:
- Exterior Details:
- Deck, Garden Space, Porch
- Amenities/Services:
- Land Desc.:
- Landscaped, Level, Subdivision, Neighborhood
- Suitable Land Usage:
- Roof Desc.:
- Shingle
- Driveway Desc.:
- Paved
- Foundation Desc.:
- Poured Concrete
- Sewer Desc.:
- Public
- Garage/Parking:
- Yes
- Garage Spaces:
- 2
- Road Frontage:
- 100
Other Information
- List Date:
- 2024-11-20
- Last Updated:
- 2025-01-27 20:32:17


