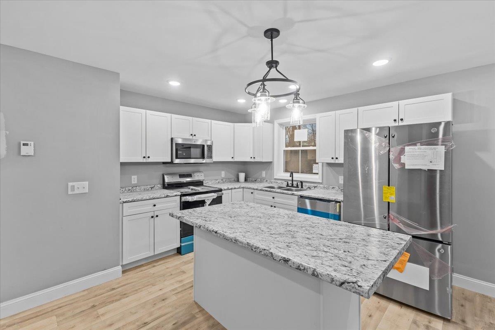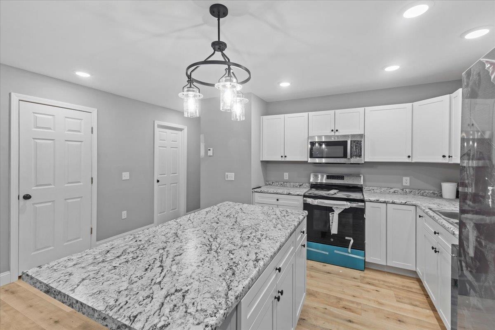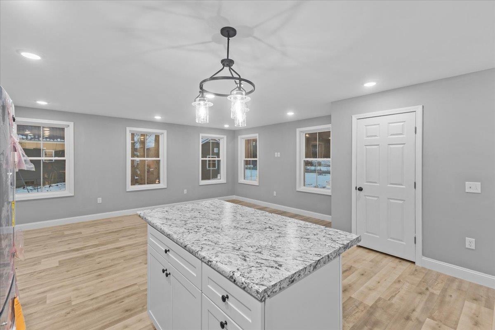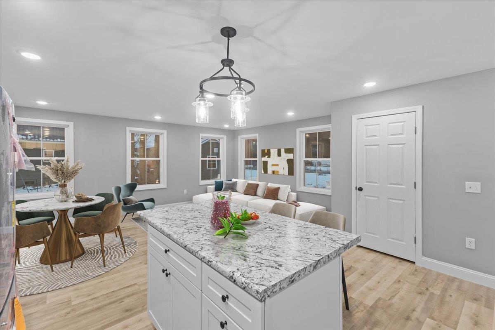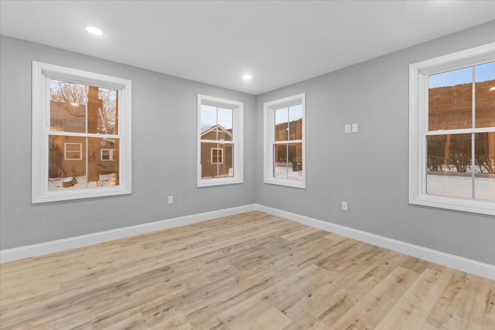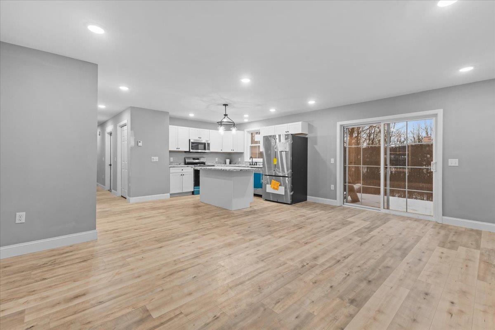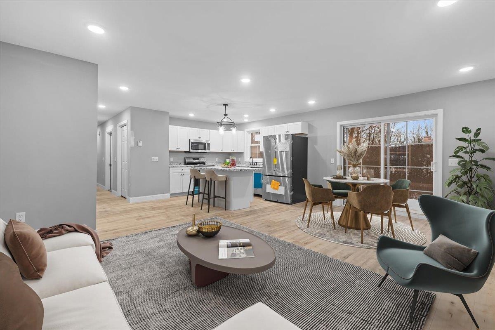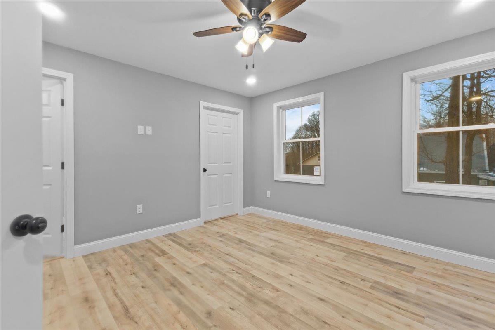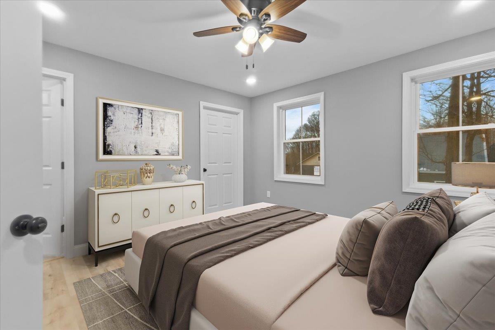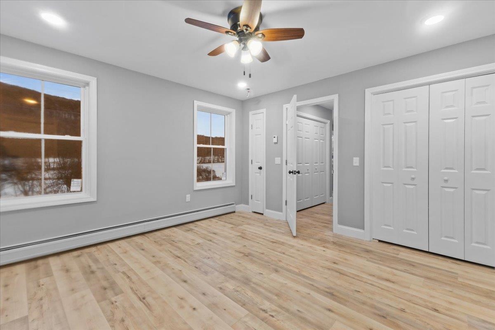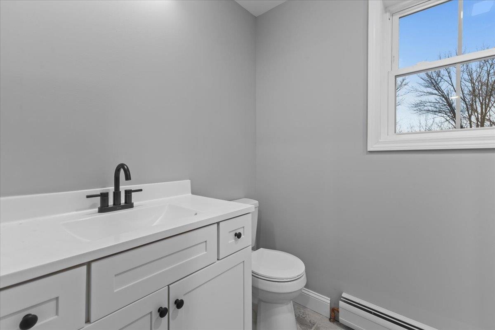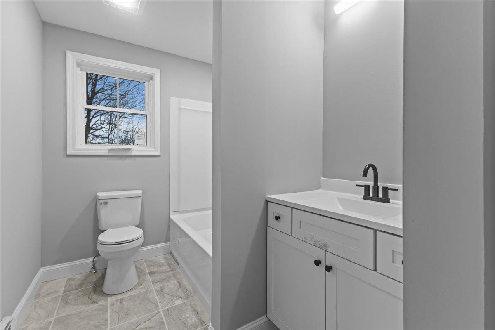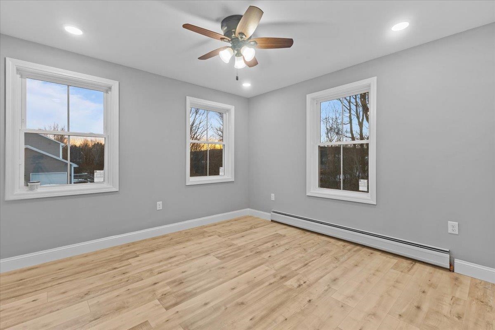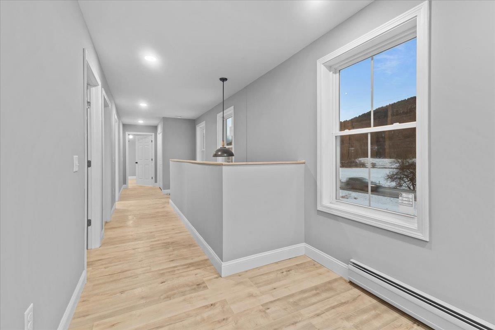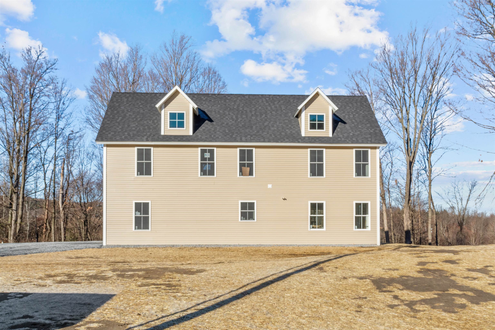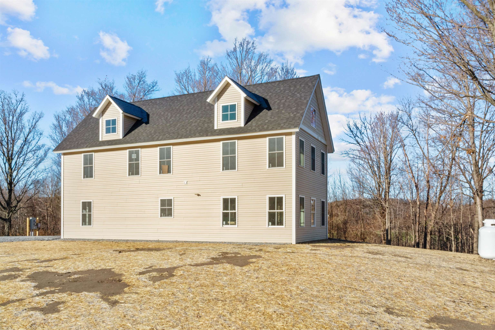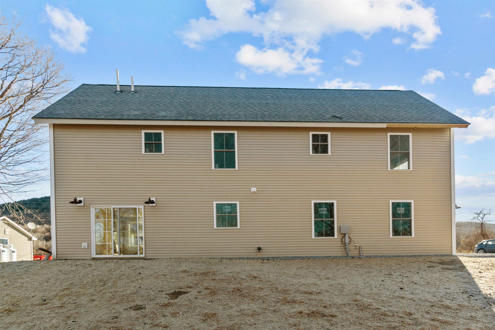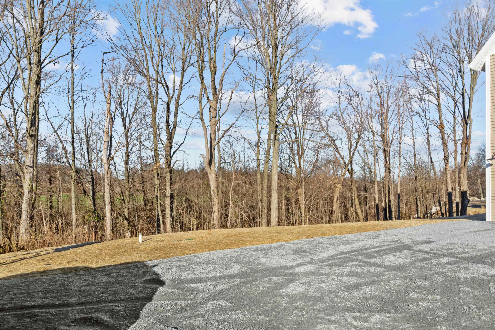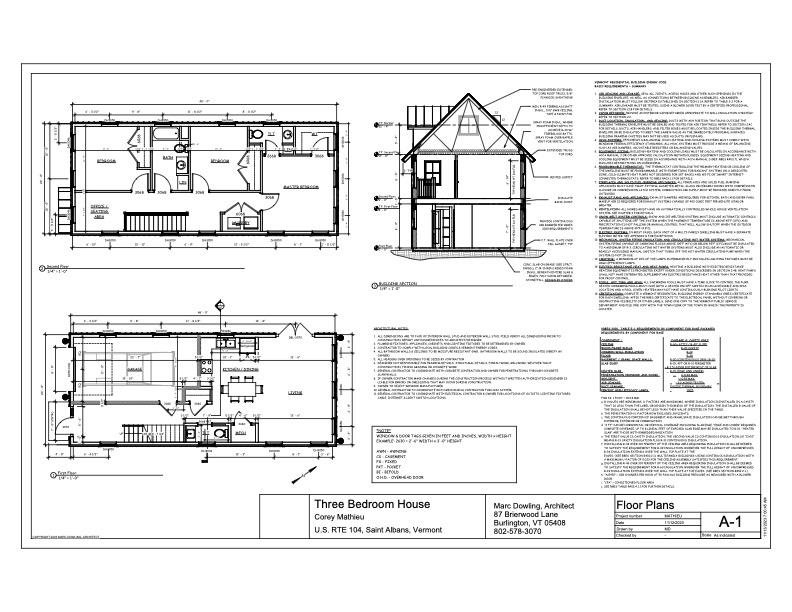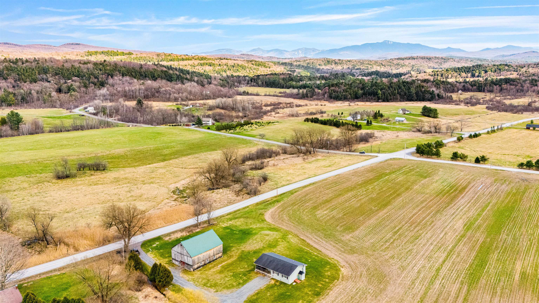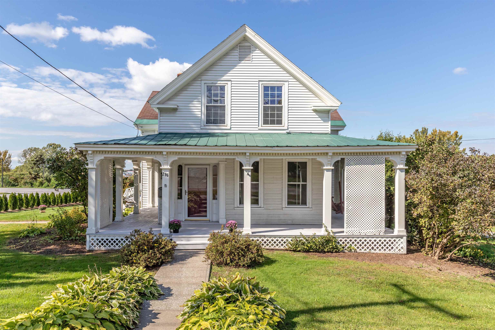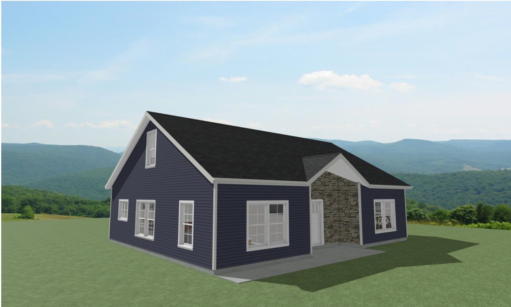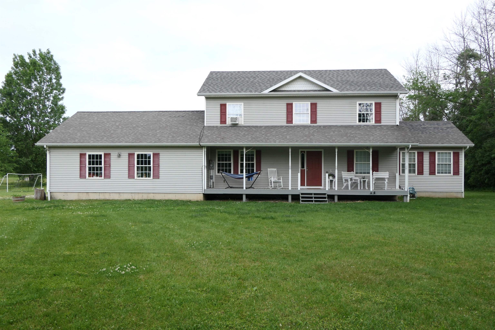1 of 26
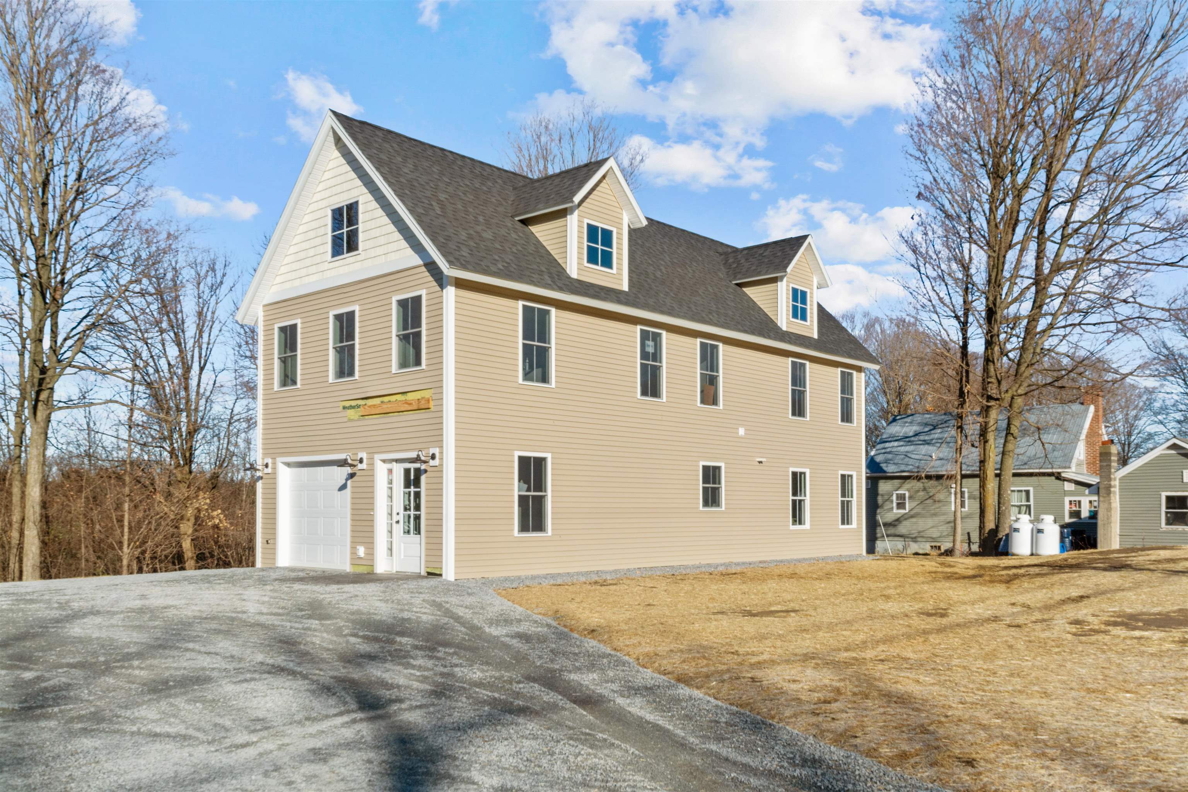

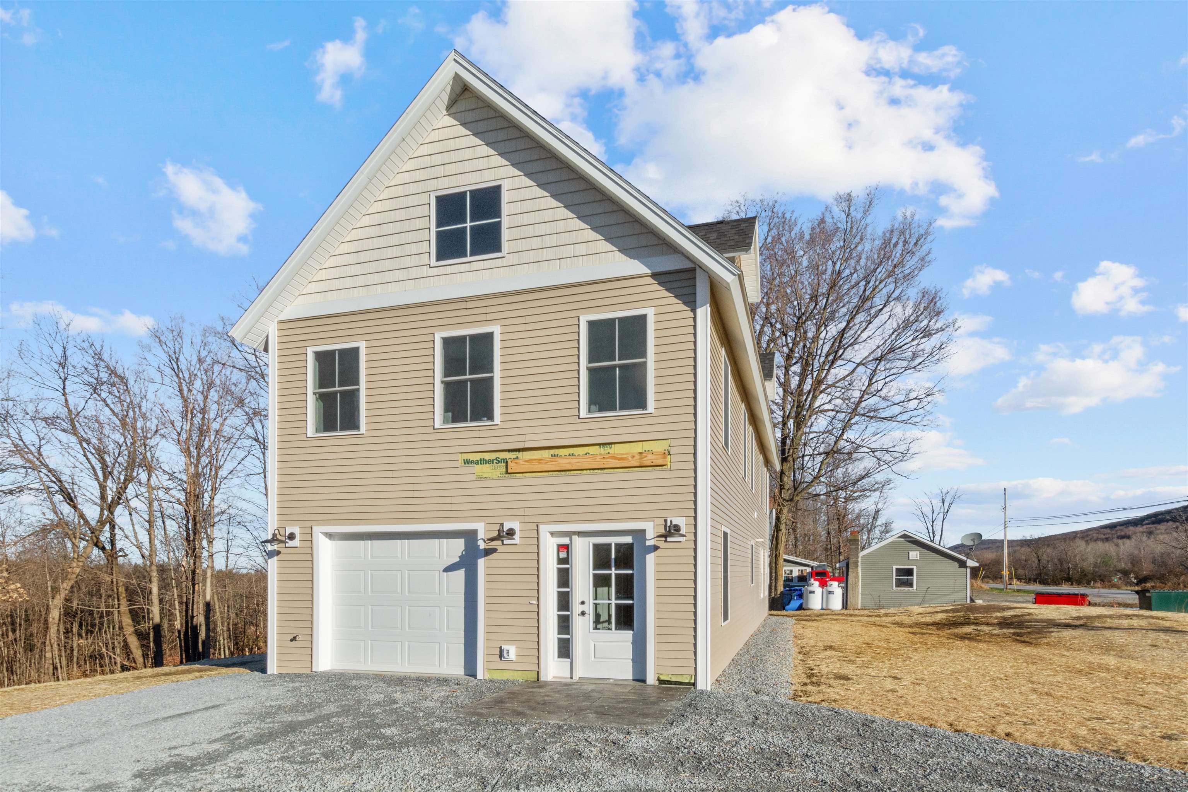
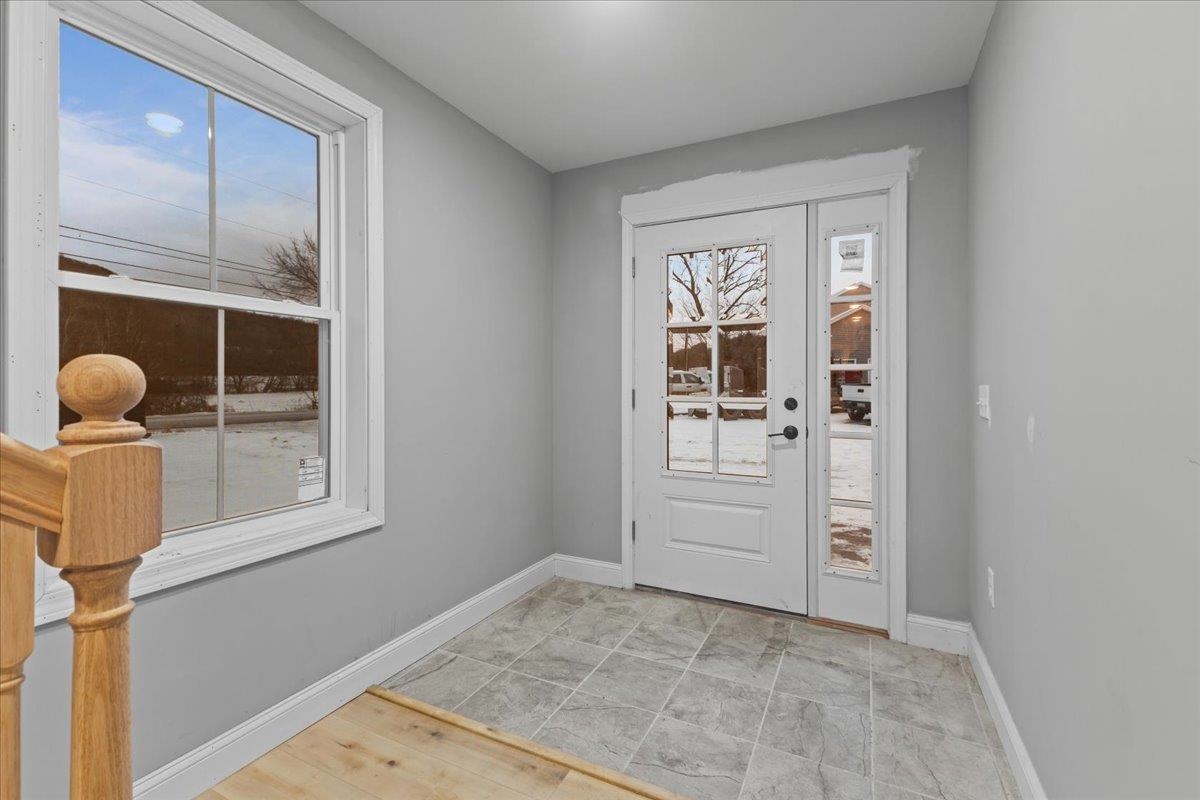
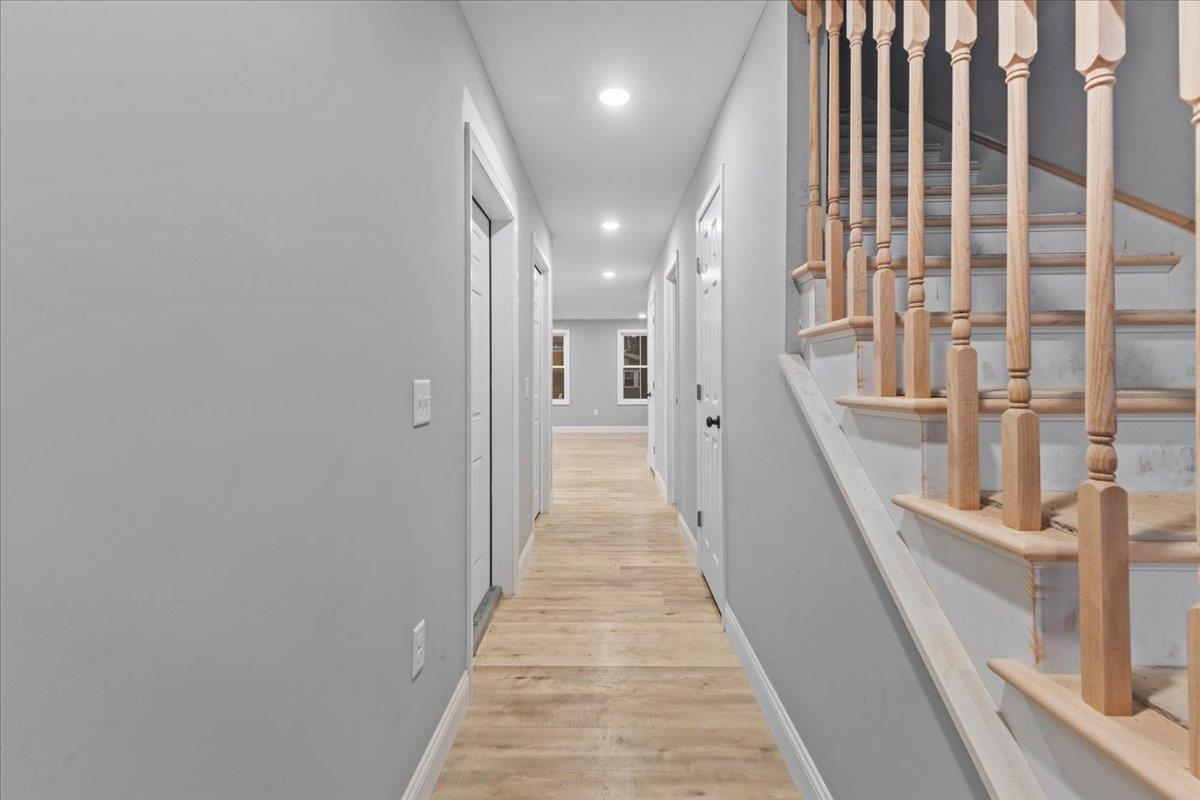

General Property Information
- Property Status:
- Active Under Contract
- Price:
- $419, 000
- Assessed:
- $0
- Assessed Year:
- County:
- VT-Franklin
- Acres:
- 0.49
- Property Type:
- Single Family
- Year Built:
- 2024
- Agency/Brokerage:
- Jeffrey Amato
Vermont Real Estate Company - Bedrooms:
- 3
- Total Baths:
- 3
- Sq. Ft. (Total):
- 1645
- Tax Year:
- 2024
- Taxes:
- $1, 677
- Association Fees:
New construction ready to move in before winter! The open-concept layout is ideal for both entertaining and everyday living, featuring a bright and airy eat-in kitchen with stainless steel appliances. Sliding doors lead to a private backyard with a stamped concrete patio, perfect for relaxing outdoors. Upstairs, you'll find three spacious bedrooms and two full bathrooms, including a private primary suite. A versatile office/study area and second-floor laundry add to the home's functionality. The home boasts beautiful maple wood flooring throughout the living areas, oak stairs, tile in the bathrooms, and radiant heat on the first floor. Large driveway for plenty of parking and the garage offers ample storage space with direct entry into the home. Enjoy the benefits of a high efficiency boiler and lighting. Located just minutes from schools, shopping, downtown St. Albans, and I-89, this home offers both comfort and convenience. Interior pictures for this home will be added shortly as final touch-ups are being completed.
Interior Features
- # Of Stories:
- 2
- Sq. Ft. (Total):
- 1645
- Sq. Ft. (Above Ground):
- 1645
- Sq. Ft. (Below Ground):
- 0
- Sq. Ft. Unfinished:
- 275
- Rooms:
- 6
- Bedrooms:
- 3
- Baths:
- 3
- Interior Desc:
- Kitchen/Living, Laundry Hook-ups, Primary BR w/ BA, Natural Light, Laundry - 2nd Floor
- Appliances Included:
- Dishwasher, Dryer, Microwave, Range - Electric, Refrigerator, Washer
- Flooring:
- Tile, Wood
- Heating Cooling Fuel:
- Water Heater:
- Basement Desc:
Exterior Features
- Style of Residence:
- Other
- House Color:
- Tan
- Time Share:
- No
- Resort:
- Exterior Desc:
- Exterior Details:
- Patio, Storage
- Amenities/Services:
- Land Desc.:
- Country Setting, Landscaped, Near Public Transportatn
- Suitable Land Usage:
- Roof Desc.:
- Shingle - Architectural
- Driveway Desc.:
- Crushed Stone, Gravel
- Foundation Desc.:
- Slab - Concrete
- Sewer Desc.:
- Leach Field, Shared, Septic
- Garage/Parking:
- Yes
- Garage Spaces:
- 1
- Road Frontage:
- 0
Other Information
- List Date:
- 2024-11-20
- Last Updated:
- 2025-02-19 20:18:04


