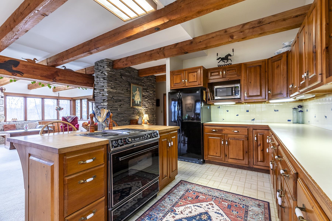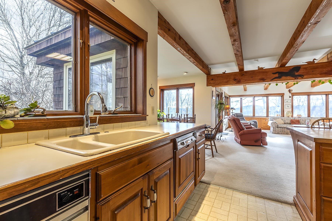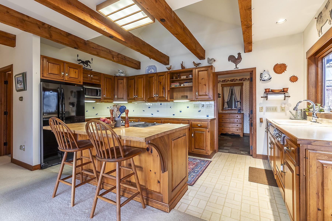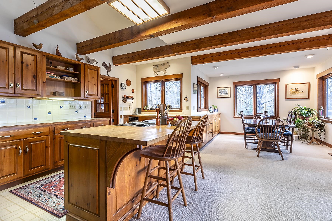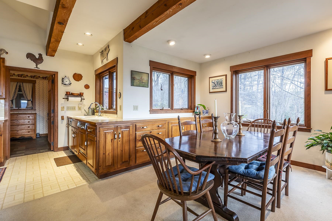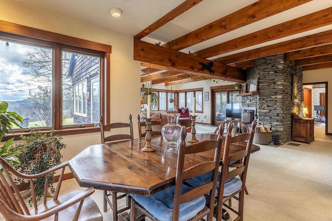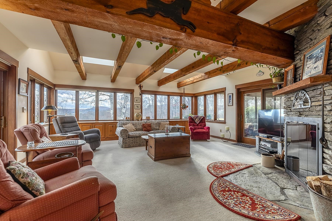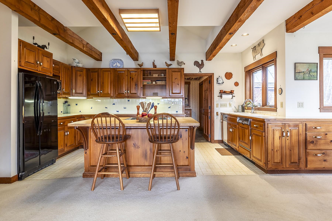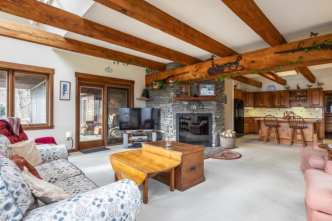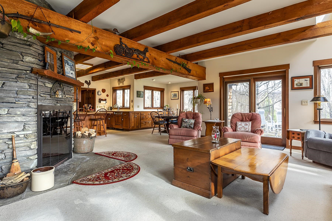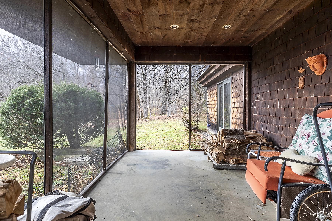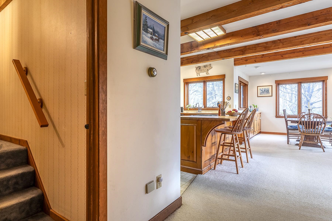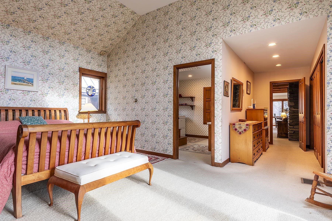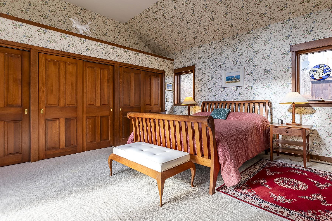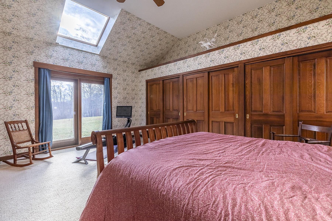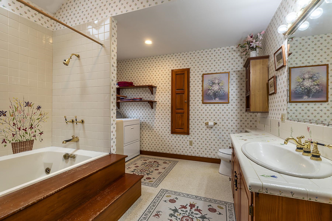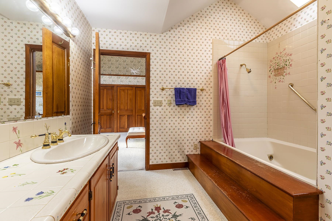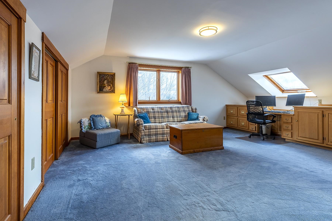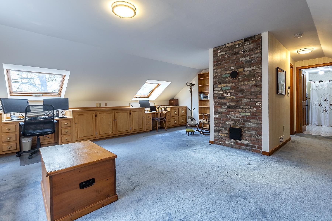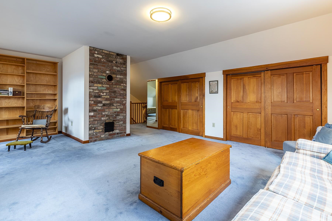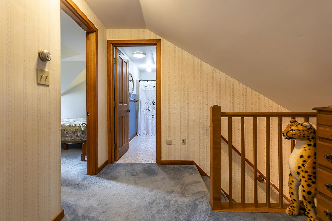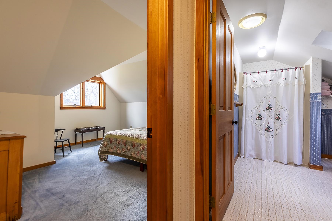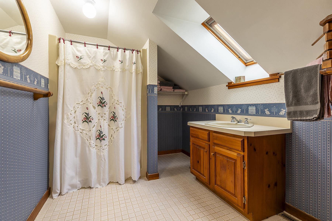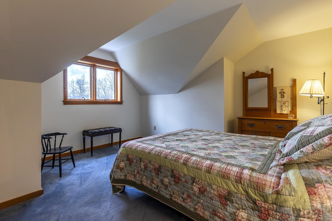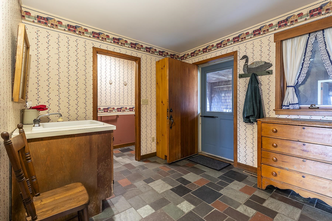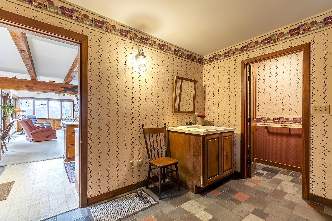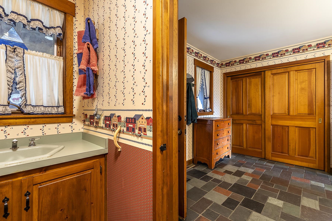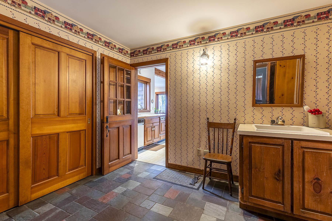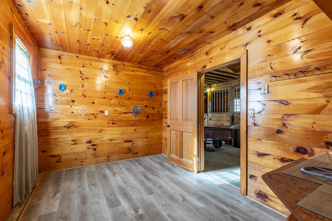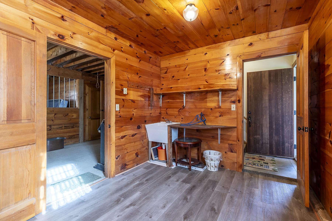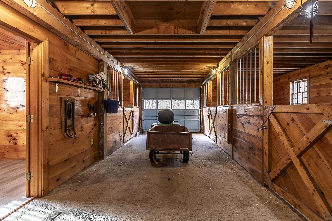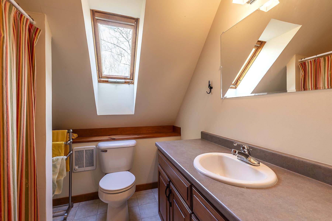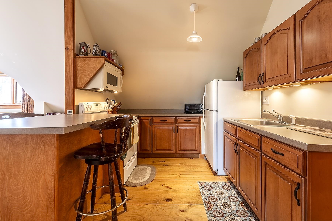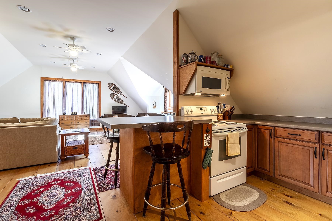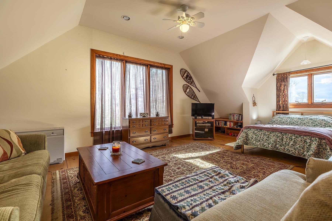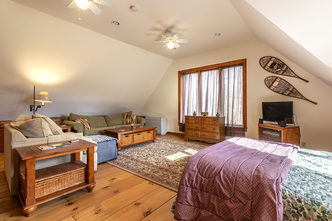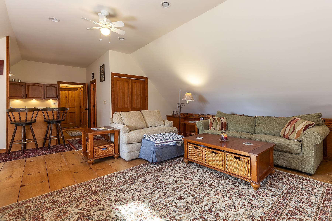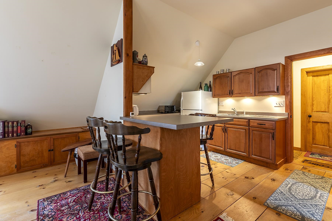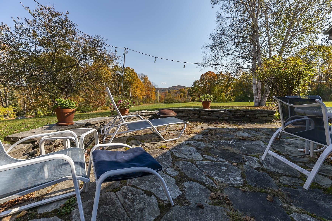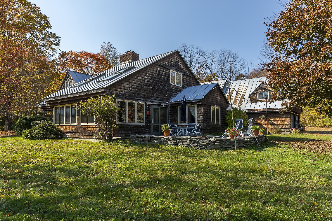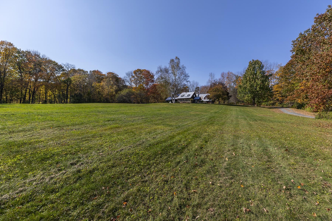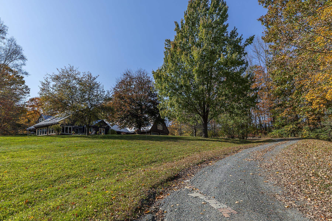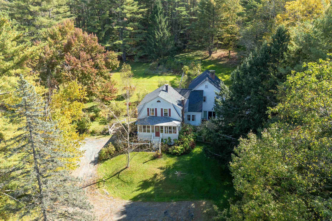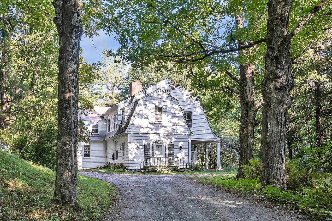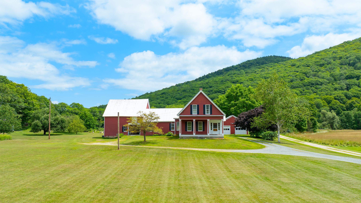1 of 50
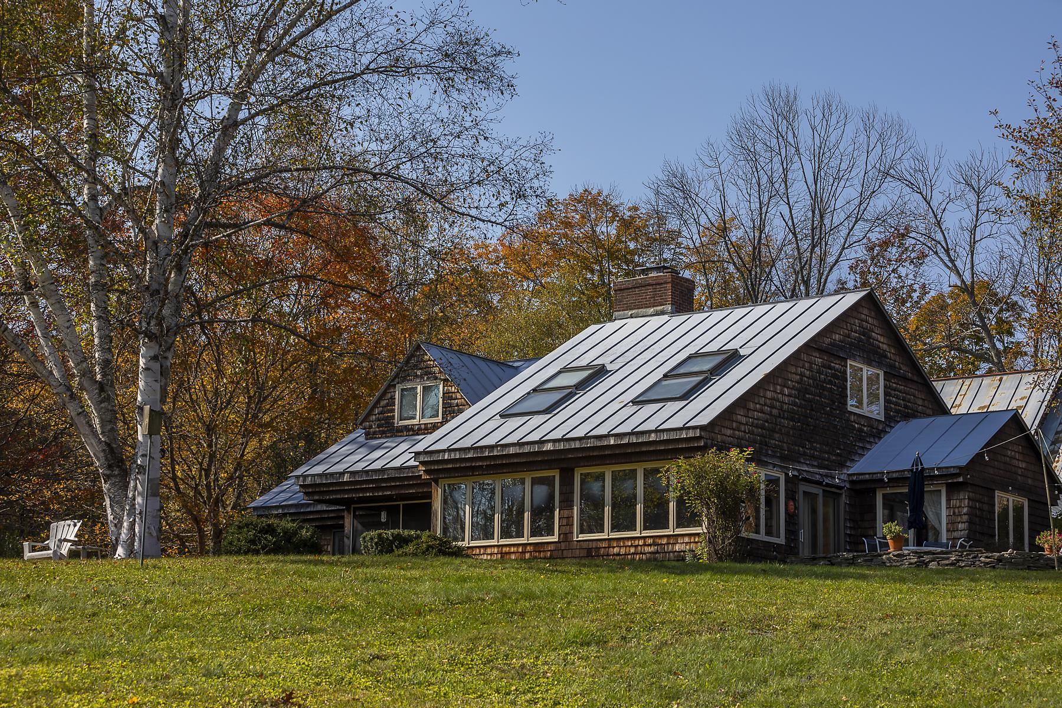
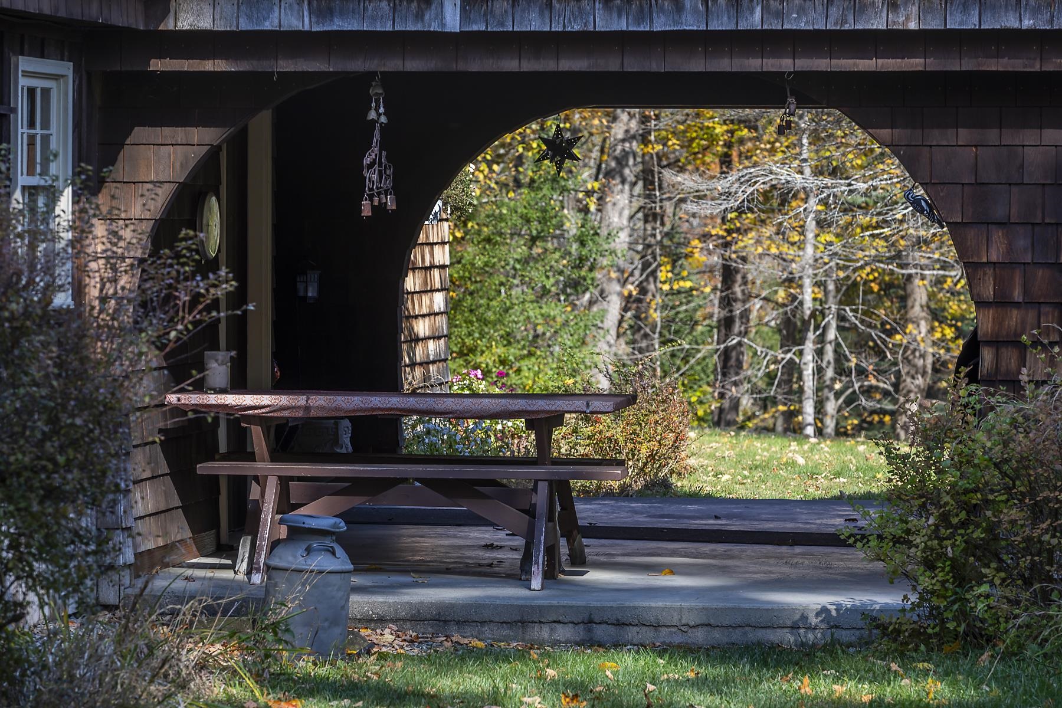
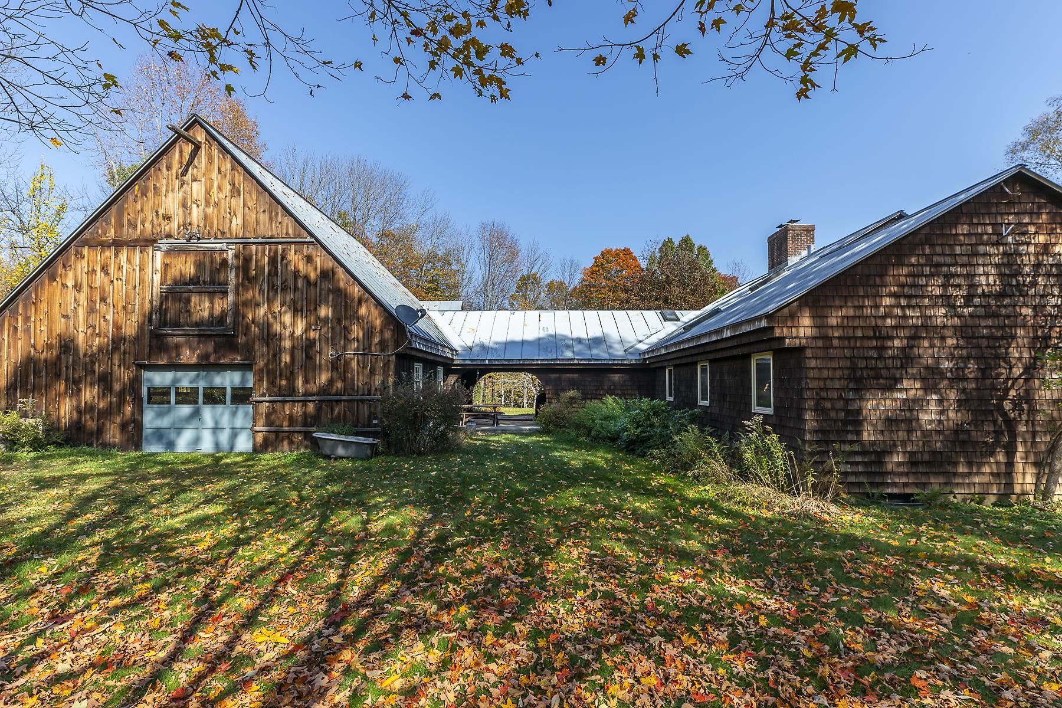

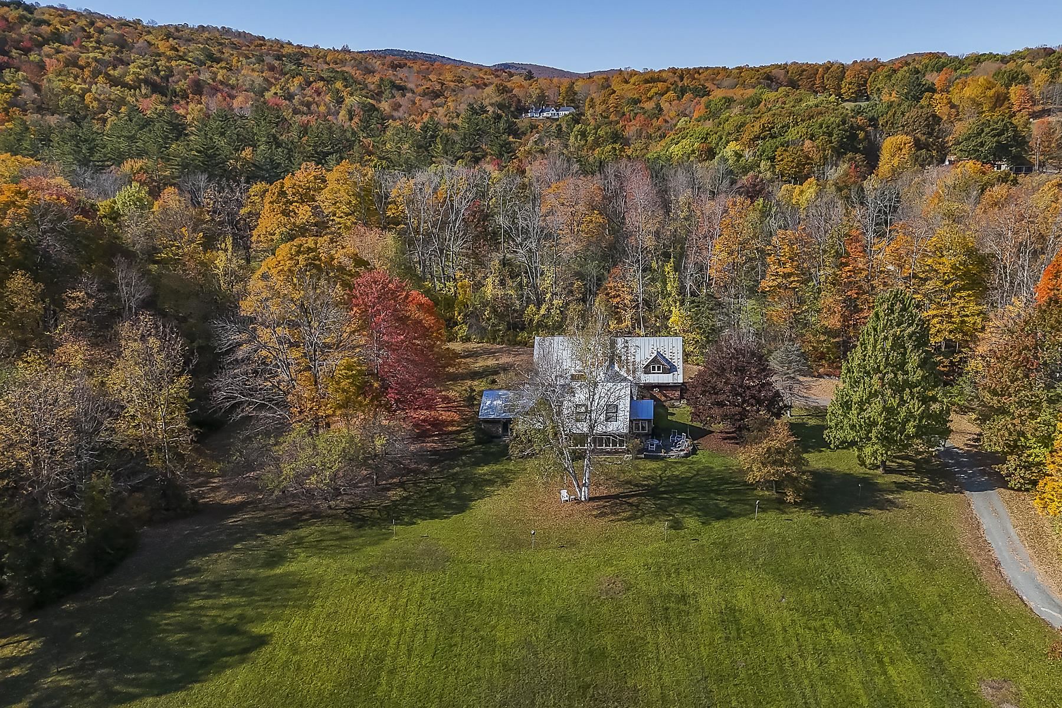
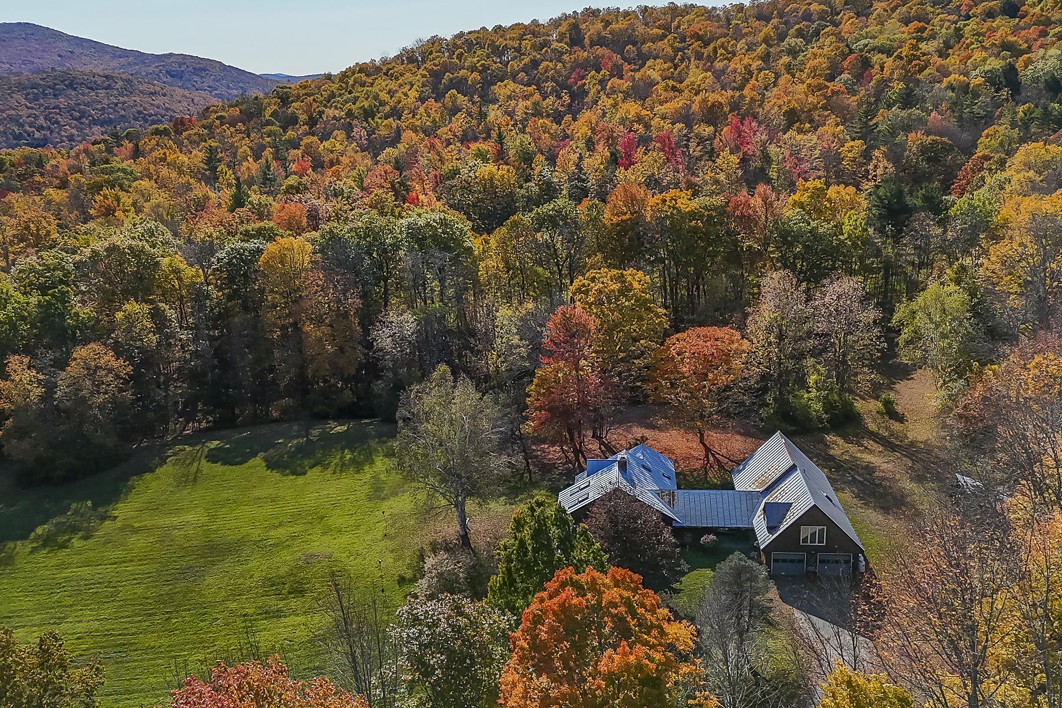
General Property Information
- Property Status:
- Active Under Contract
- Price:
- $1, 395, 000
- Assessed:
- $0
- Assessed Year:
- County:
- VT-Windsor
- Acres:
- 41.45
- Property Type:
- Single Family
- Year Built:
- 1985
- Agency/Brokerage:
- Keri Cole
Williamson Group Sothebys Intl. Realty - Bedrooms:
- 3
- Total Baths:
- 4
- Sq. Ft. (Total):
- 2584
- Tax Year:
- 2025
- Taxes:
- $21, 744
- Association Fees:
This lovingly maintained property with mountain views has been enjoyed by a single family since its construction in 1985. The open-concept layout is anchored by a stone Rumford fireplace, which along with the southern exposure warms the large easy-to-keep space. The first floor master boasts ample storage with a sliding door for quick access to the grounds. Across from the main house via a covered breezeway is a large 2 car garage, gorgeous horse barn with hay loft and a cozy studio apartment, making this the perfect spot for a variety of uses. Equally comfortable as a part-time or full-time home, this property is conveniently located on the western side of Woodstock, just twenty minutes from Killington's Skyeship gondola and ten minutes from downtown Woodstock. With over forty acres on prestigious Westerdale road, owners enjoy privacy and expansion potential. Offered for the first time since its inception, this property is an exceedingly rare opportunity for rolling acreage in a highly coveted location.
Interior Features
- # Of Stories:
- 1.5
- Sq. Ft. (Total):
- 2584
- Sq. Ft. (Above Ground):
- 2584
- Sq. Ft. (Below Ground):
- 0
- Sq. Ft. Unfinished:
- 640
- Rooms:
- 8
- Bedrooms:
- 3
- Baths:
- 4
- Interior Desc:
- Fireplaces - 1, Kitchen Island, Primary BR w/ BA, Natural Light, Natural Woodwork, Skylight, Vaulted Ceiling
- Appliances Included:
- Dishwasher, Dryer, Range - Electric, Refrigerator, Washer
- Flooring:
- Carpet, Combination
- Heating Cooling Fuel:
- Water Heater:
- Basement Desc:
- Interior Access
Exterior Features
- Style of Residence:
- Contemporary
- House Color:
- Time Share:
- No
- Resort:
- No
- Exterior Desc:
- Exterior Details:
- Barn, Garden Space, Patio, Porch - Covered
- Amenities/Services:
- Land Desc.:
- Agricultural, Country Setting, Field/Pasture, Level, Open, Trail/Near Trail, Wooded, Near Skiing, Near Snowmobile Trails
- Suitable Land Usage:
- Roof Desc.:
- Metal
- Driveway Desc.:
- Dirt
- Foundation Desc.:
- Concrete
- Sewer Desc.:
- Private
- Garage/Parking:
- Yes
- Garage Spaces:
- 2
- Road Frontage:
- 0
Other Information
- List Date:
- 2024-11-20
- Last Updated:
- 2025-01-31 21:37:01



