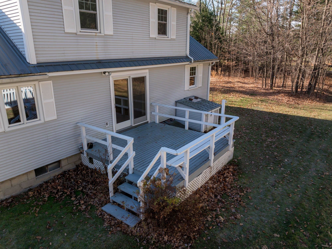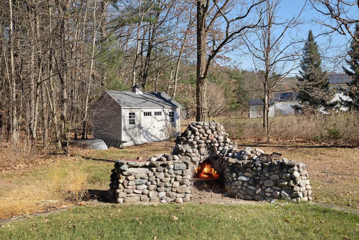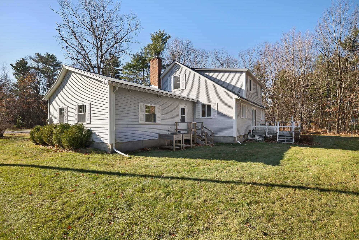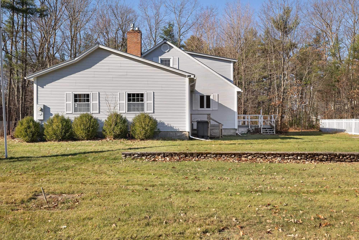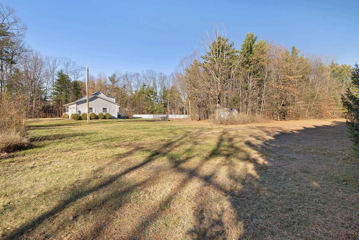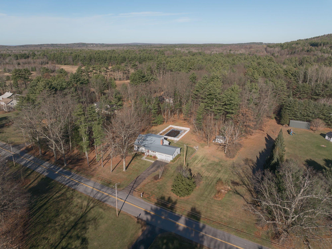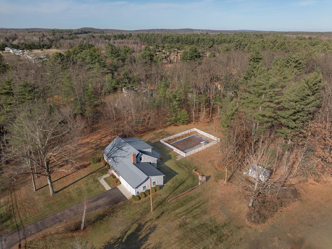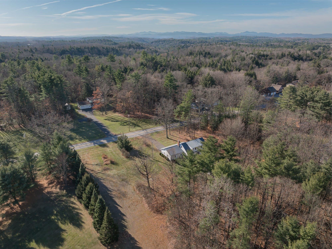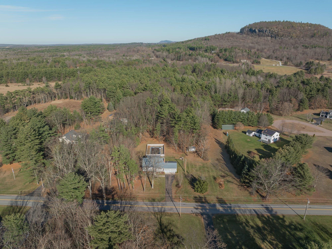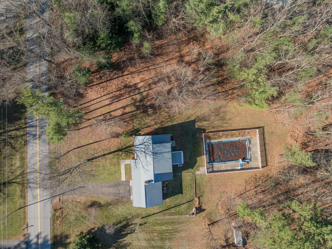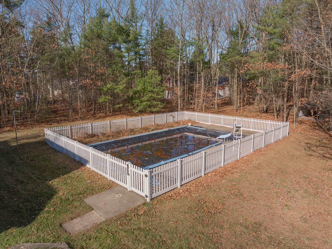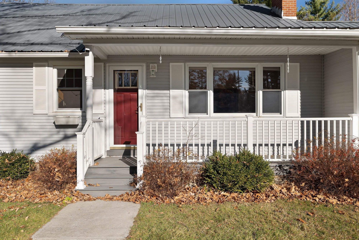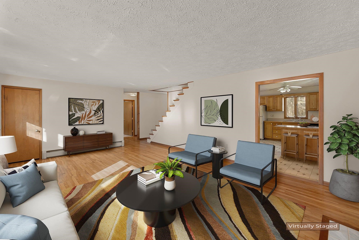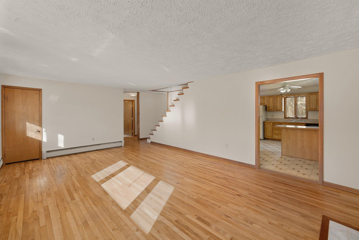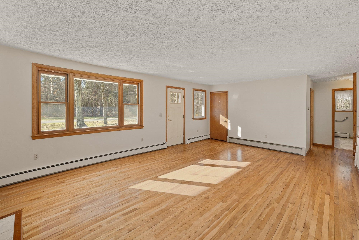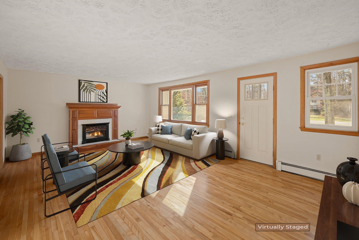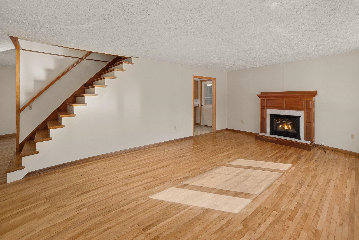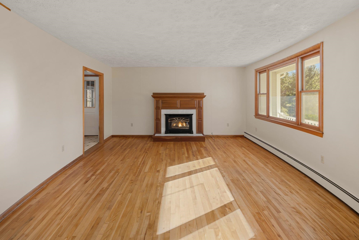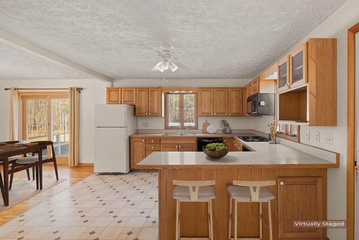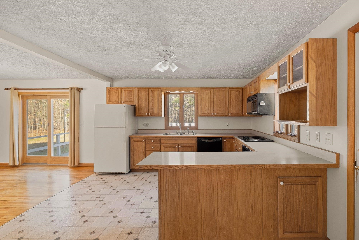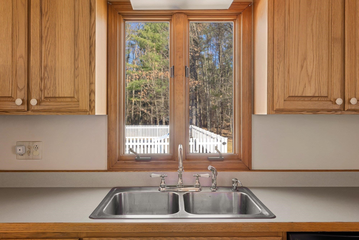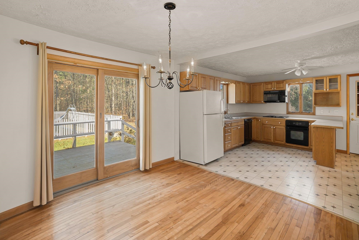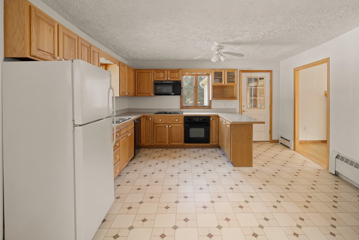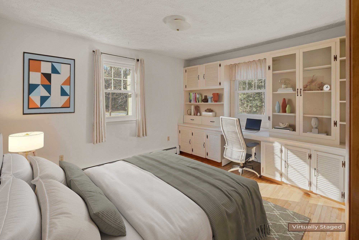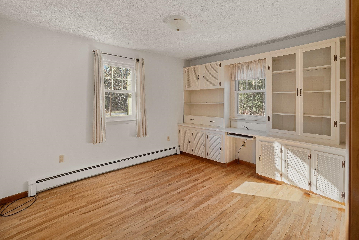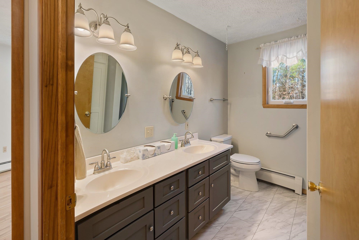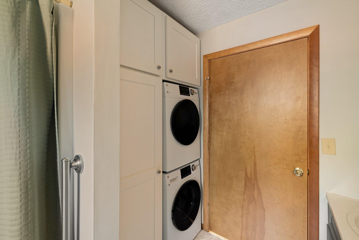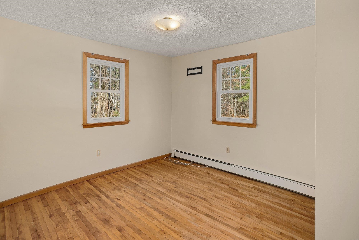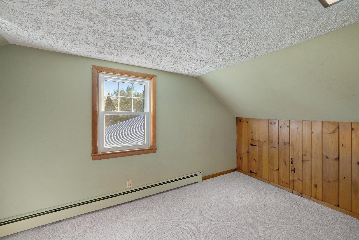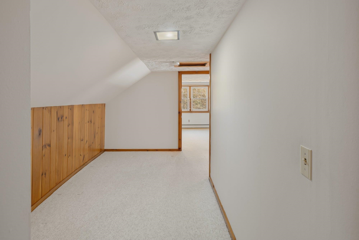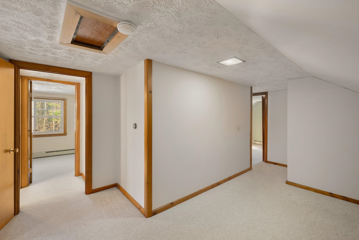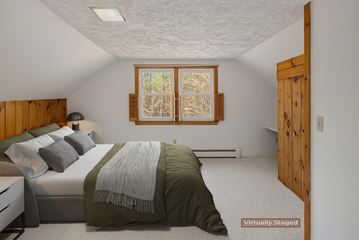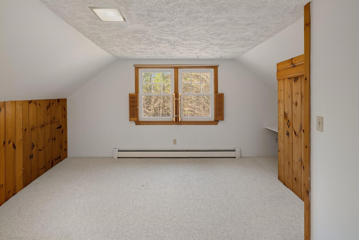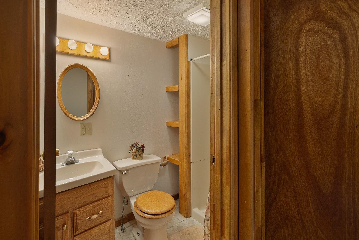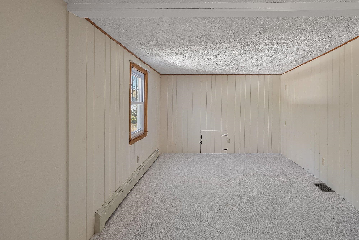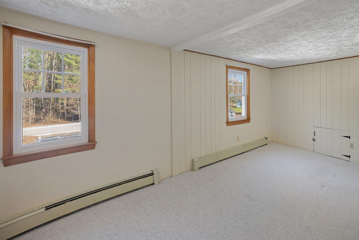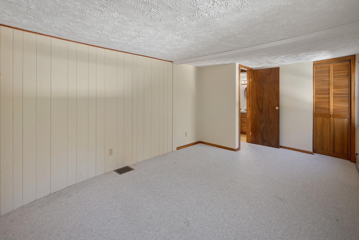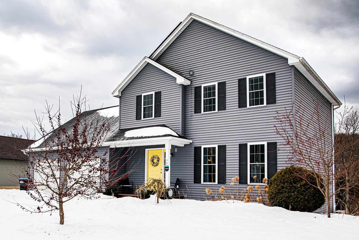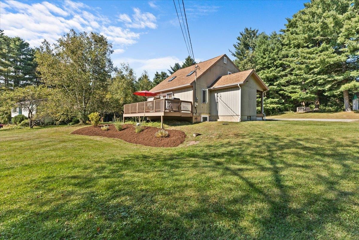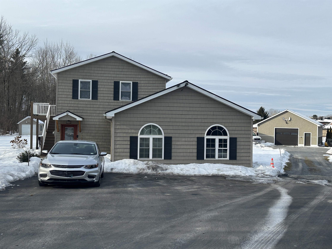1 of 55
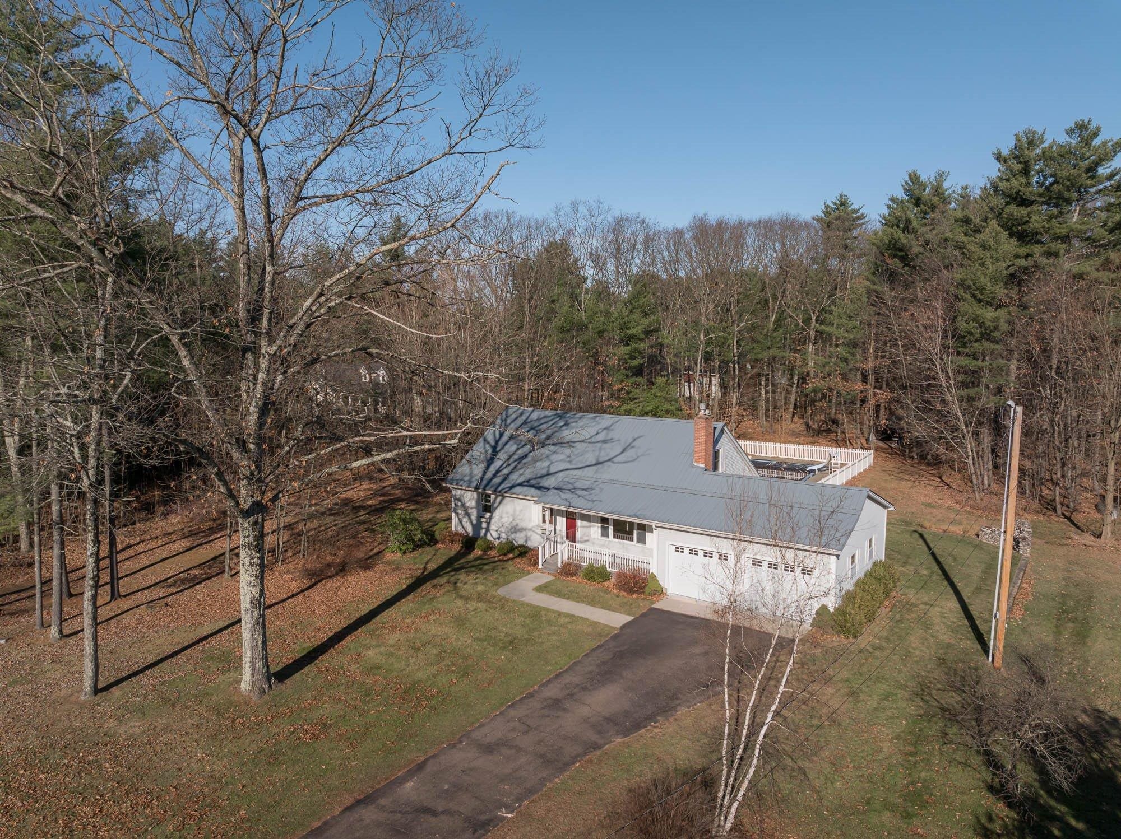

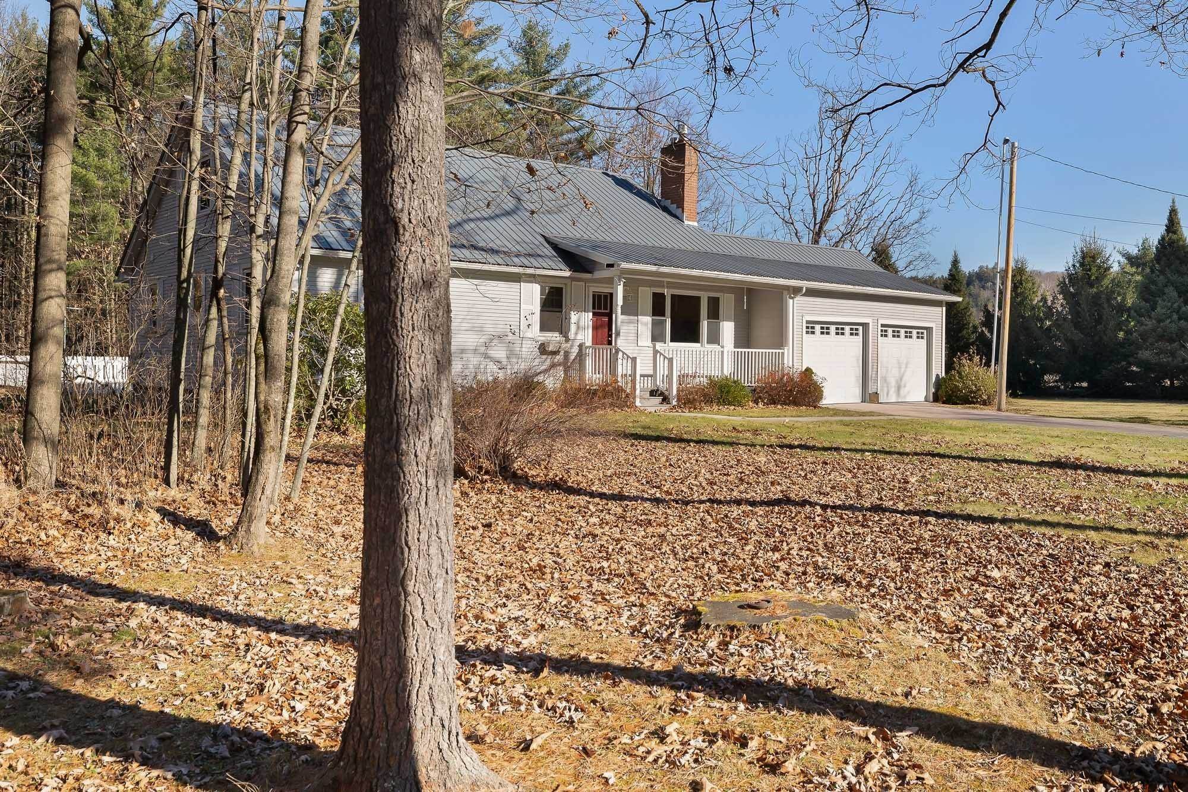

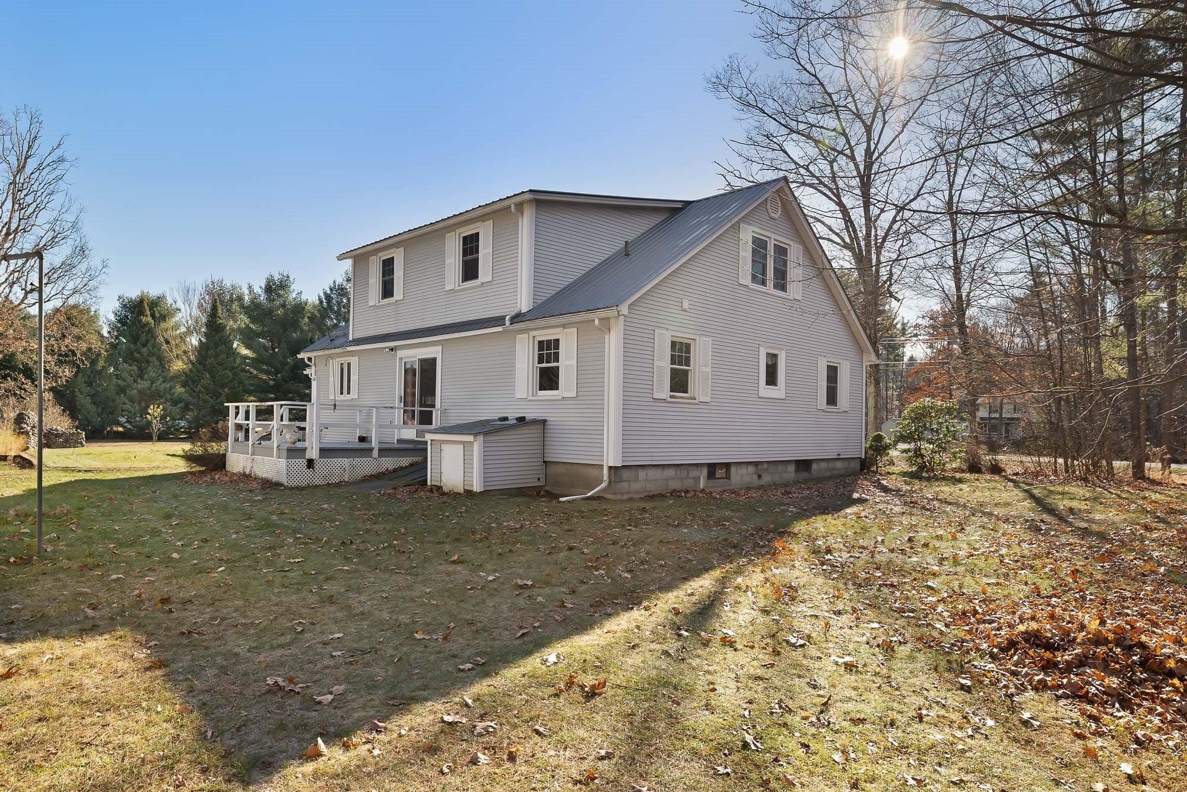
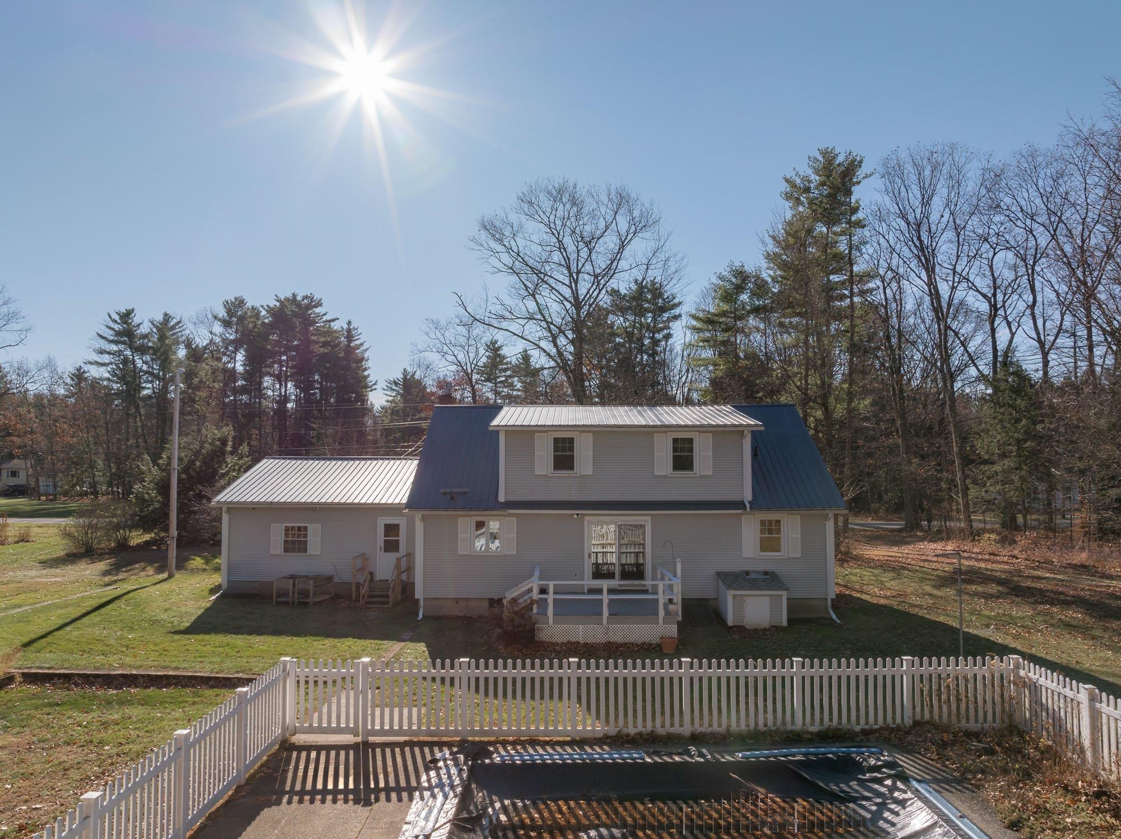
General Property Information
- Property Status:
- Active Under Contract
- Price:
- $549, 900
- Assessed:
- $0
- Assessed Year:
- County:
- VT-Chittenden
- Acres:
- 1.90
- Property Type:
- Single Family
- Year Built:
- 1959
- Agency/Brokerage:
- Christopher Preston
Notch Group Real Estate - Bedrooms:
- 4
- Total Baths:
- 2
- Sq. Ft. (Total):
- 2280
- Tax Year:
- Taxes:
- $0
- Association Fees:
Visually striking, the timeless charm of this well loved Cape Code is undeniable. The mature landscaping is nattily placed, accentuating the home's clean lines and classic features. Keeping with tradition, the home's steep roof pitch makes easy work of shedding snow and is the basis of the Cape's iconic look. The symmetrical layout and practicable design maximizes the efficiency of the interior space while the open floor plan lends itself smartly to large gatherings. Foraged from local family land, the hand crafted cherry mantel surround accents the gas fireplace excellently and is the focal point of the family room. The office boasts beautiful floor to ceiling built ins and similar to the family room is the beneficiary of the property's southern exposure and abundance of natural light. On theme, the French doors off the dining room lead you to the rear patio/deck, the perfect perch to orchestrate all the festivities. The outdoor space is comprised of thoughtful, flowing, yet well defined spaces. The in-ground pool boasts a slide, beautiful perennial flower beds and is fully surrounded with a vinyl and self locking gate. While in need of some love, the exterior fireplace, horseshoe pits, and garden can be restored to their full glory and offer further outside entertainment for family and guests alike. Schedule your showing today!
Interior Features
- # Of Stories:
- 1.5
- Sq. Ft. (Total):
- 2280
- Sq. Ft. (Above Ground):
- 2280
- Sq. Ft. (Below Ground):
- 0
- Sq. Ft. Unfinished:
- 1280
- Rooms:
- 8
- Bedrooms:
- 4
- Baths:
- 2
- Interior Desc:
- Attic - Hatch/Skuttle, Fireplace - Gas, Fireplaces - 1, Kitchen/Dining, Laundry Hook-ups, Natural Light, Natural Woodwork, Storage - Indoor, Laundry - 1st Floor
- Appliances Included:
- Cooktop - Electric, Dishwasher, Dryer, Microwave, Range - Electric, Refrigerator, Washer, Water Heater - Rented
- Flooring:
- Carpet, Combination, Laminate, Wood
- Heating Cooling Fuel:
- Water Heater:
- Basement Desc:
- Bulkhead, Climate Controlled, Concrete Floor, Stairs - Exterior, Stairs - Interior, Storage Space, Unfinished, Exterior Access, Stairs - Basement
Exterior Features
- Style of Residence:
- Cape
- House Color:
- Grey
- Time Share:
- No
- Resort:
- Exterior Desc:
- Exterior Details:
- Deck, Fence - Full, Garden Space, Natural Shade, Pool - In Ground, Shed, Storage
- Amenities/Services:
- Land Desc.:
- Country Setting, Field/Pasture, Landscaped, Level, Major Road Frontage, Mountain View, Trail/Near Trail, Walking Trails, Wooded, Near Paths, Rural
- Suitable Land Usage:
- Roof Desc.:
- Metal
- Driveway Desc.:
- Paved
- Foundation Desc.:
- Block, Concrete
- Sewer Desc.:
- Private, Septic
- Garage/Parking:
- Yes
- Garage Spaces:
- 2
- Road Frontage:
- 317
Other Information
- List Date:
- 2024-11-20
- Last Updated:
- 2025-02-19 01:11:47


