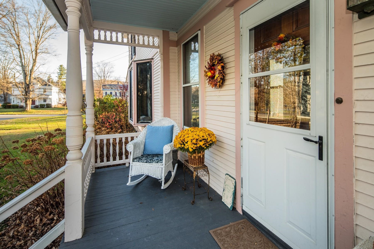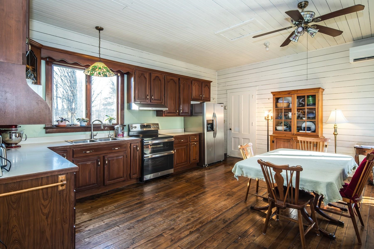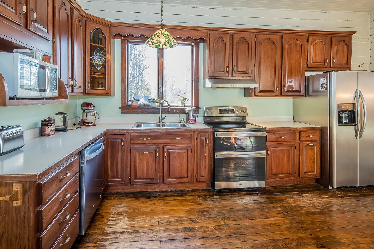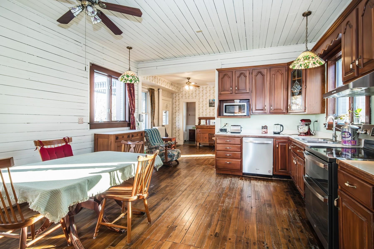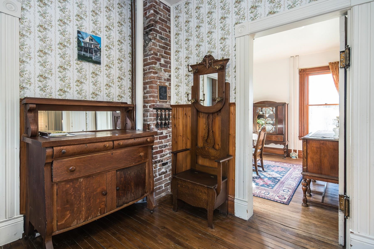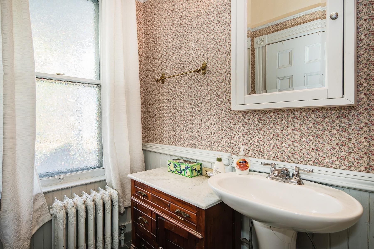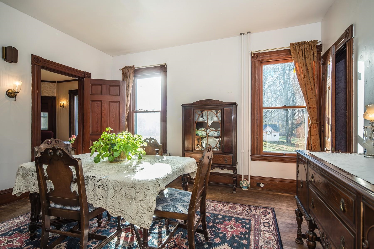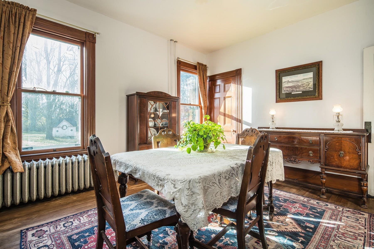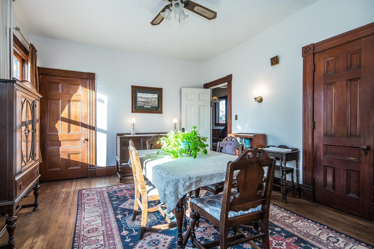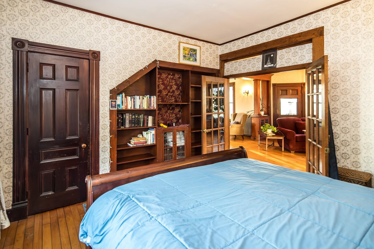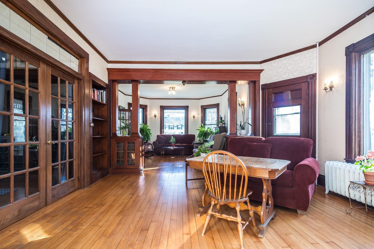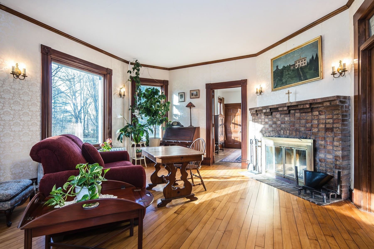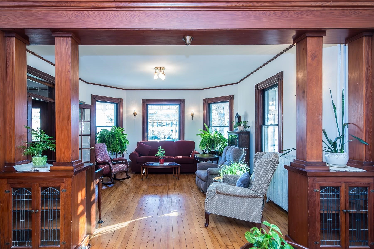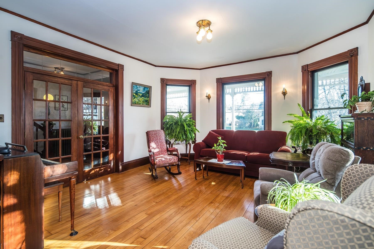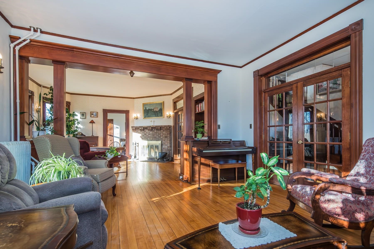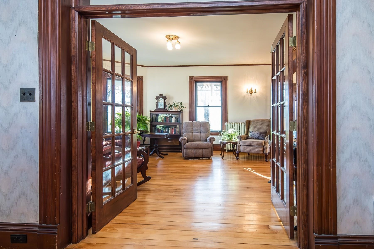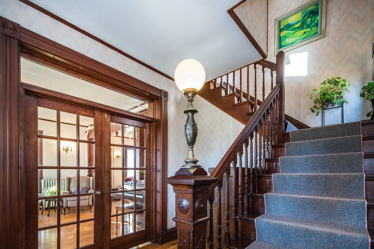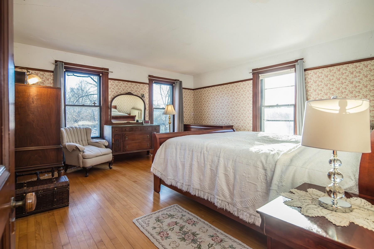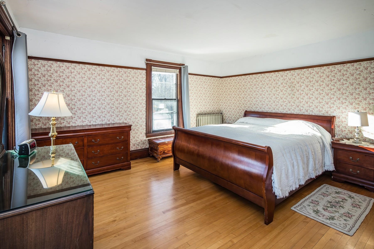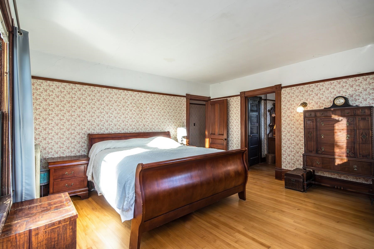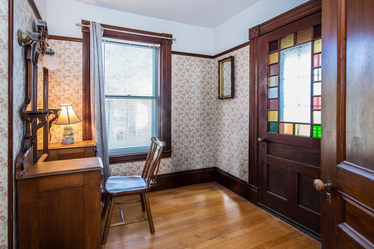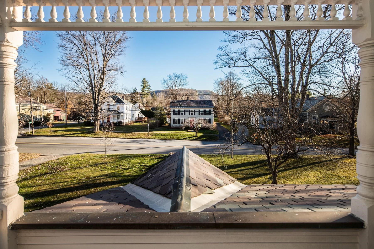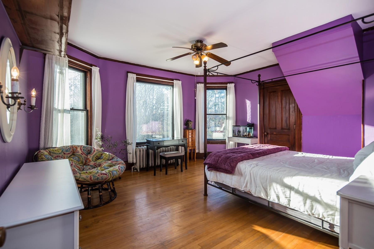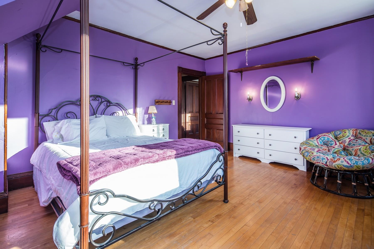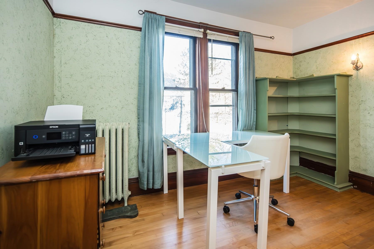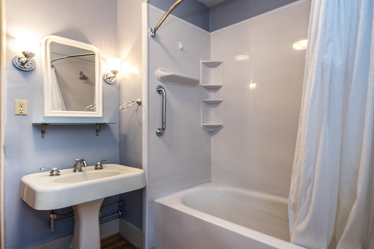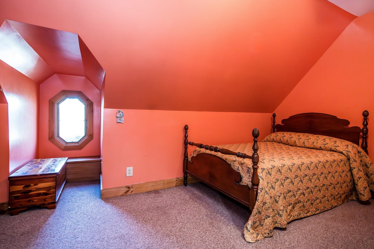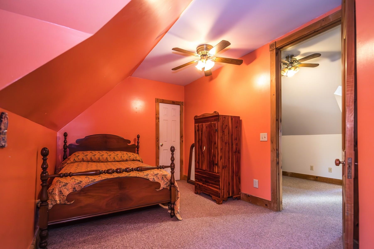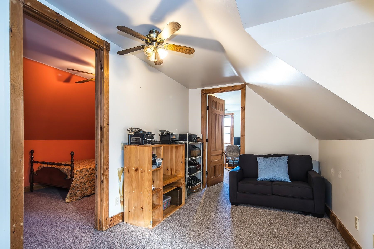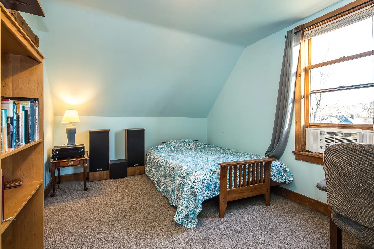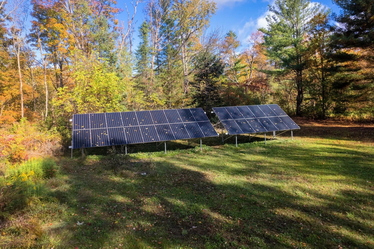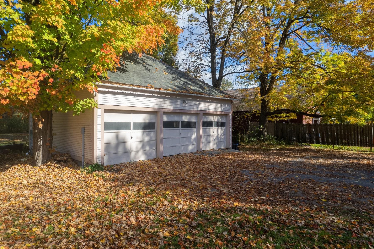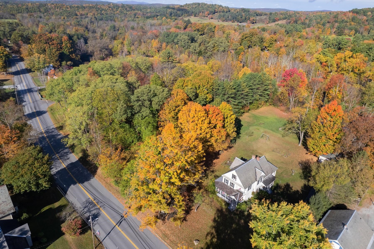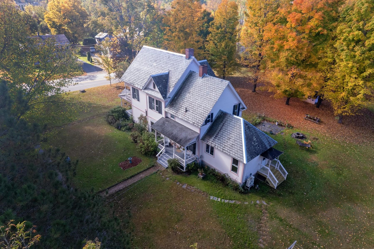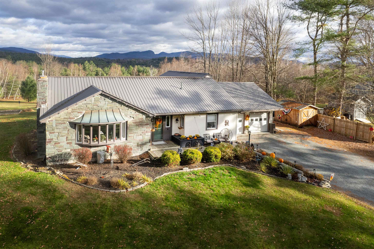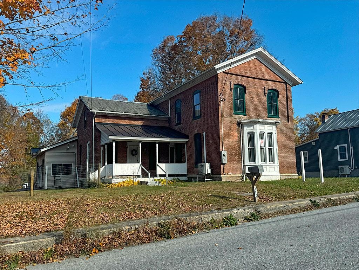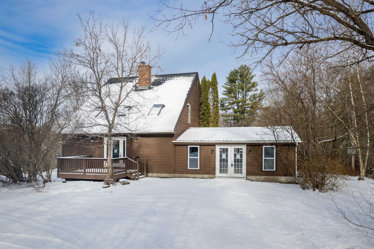1 of 41

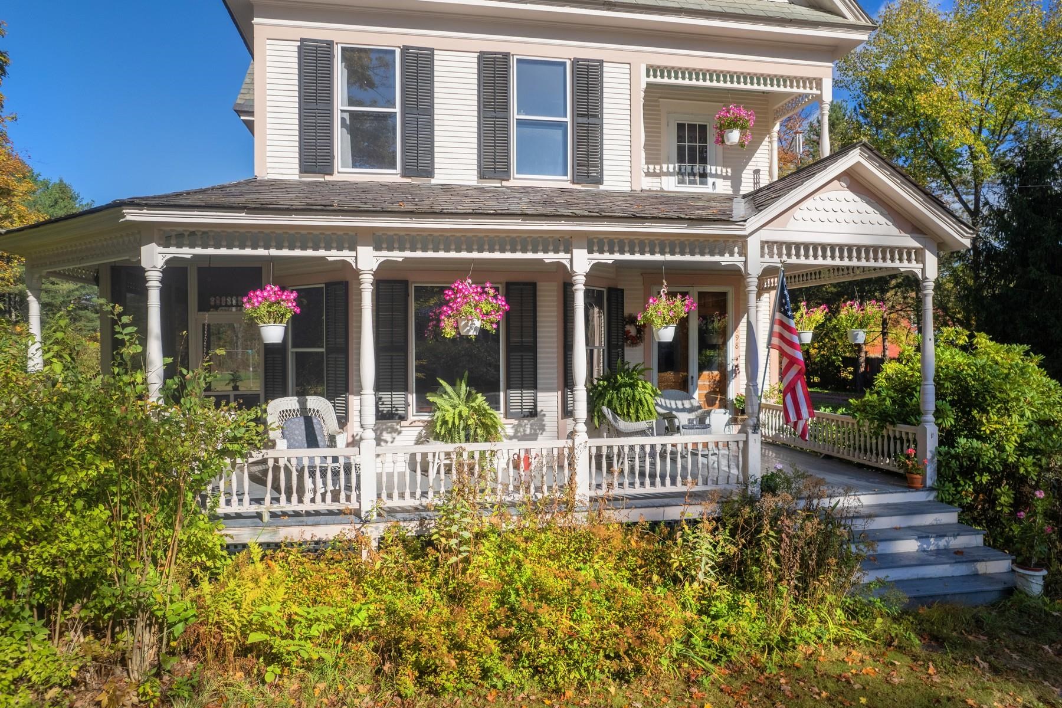
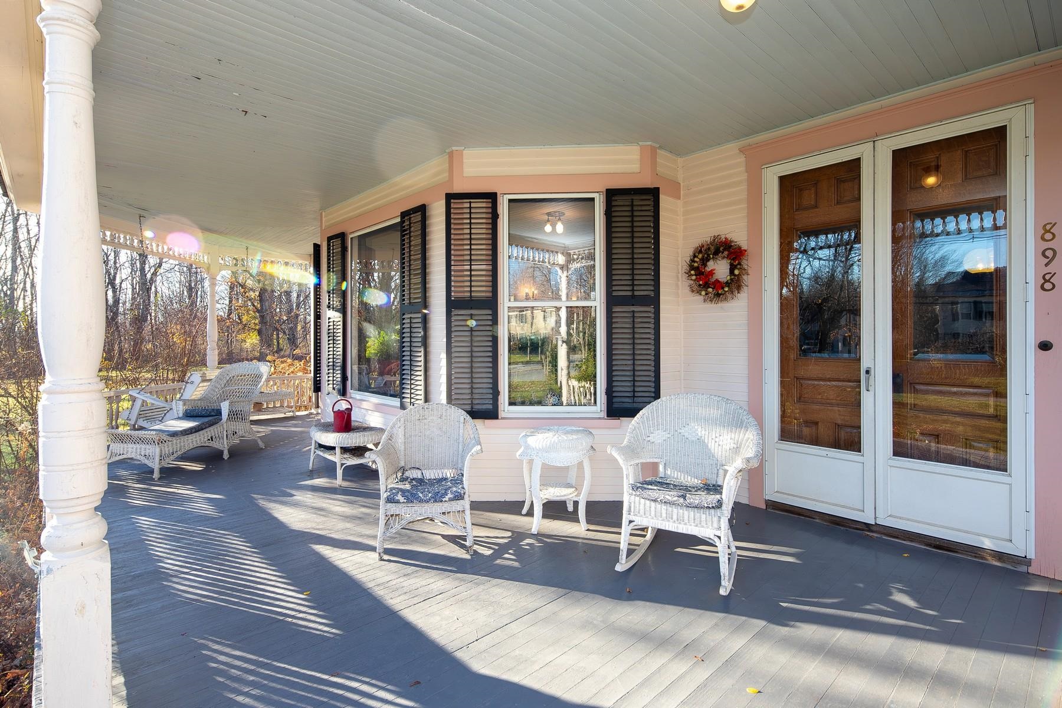
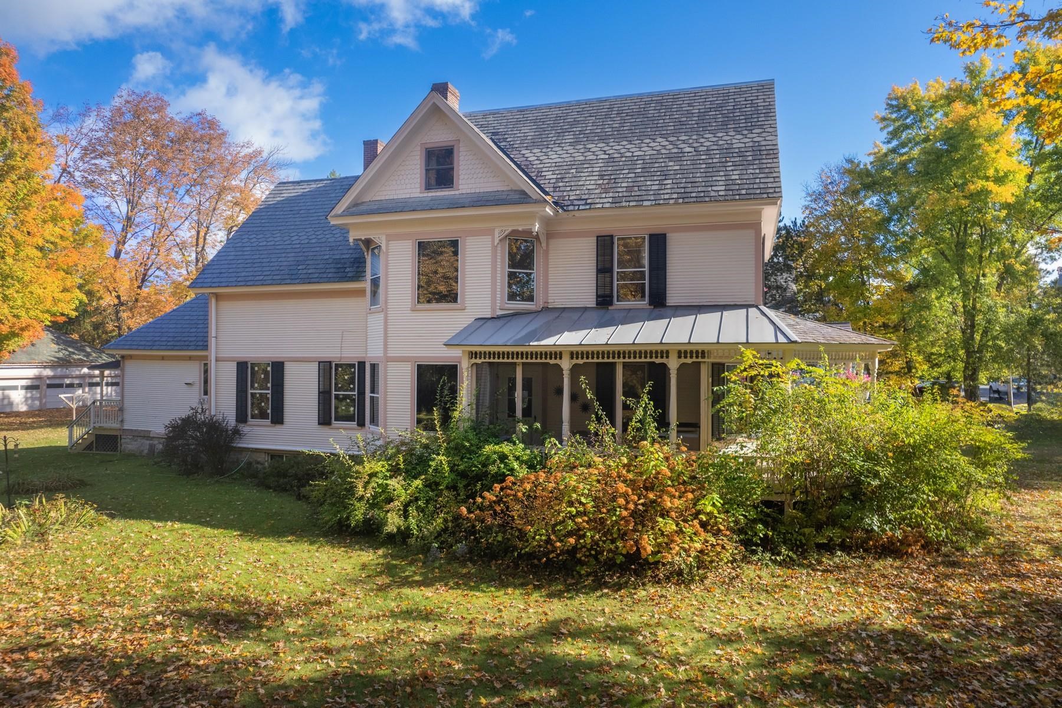
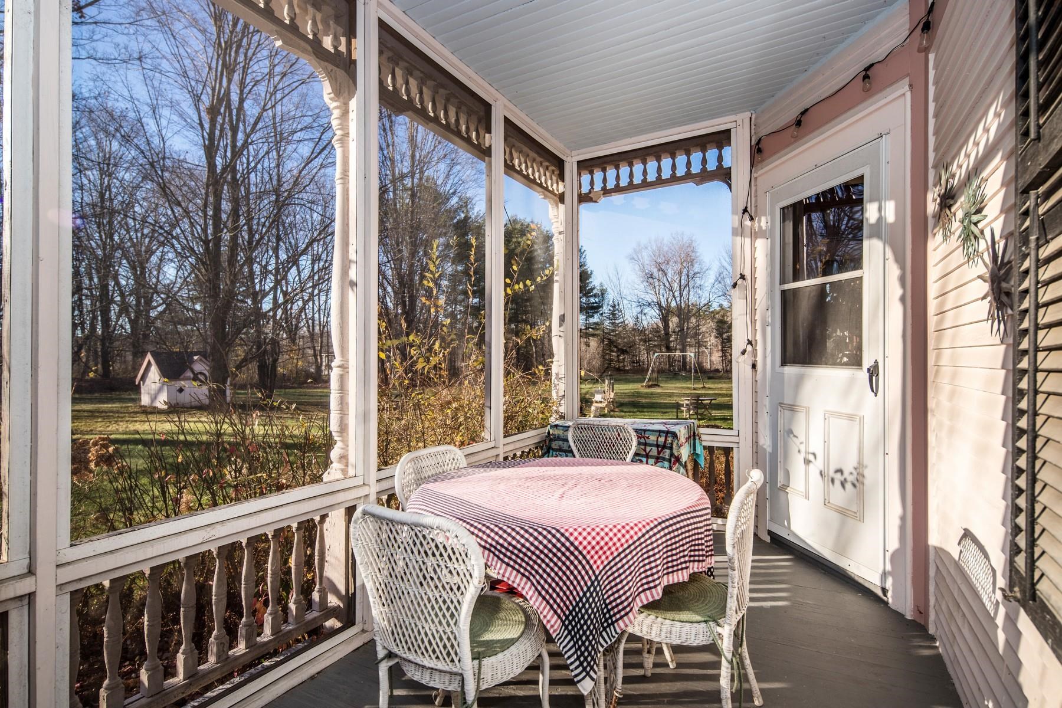
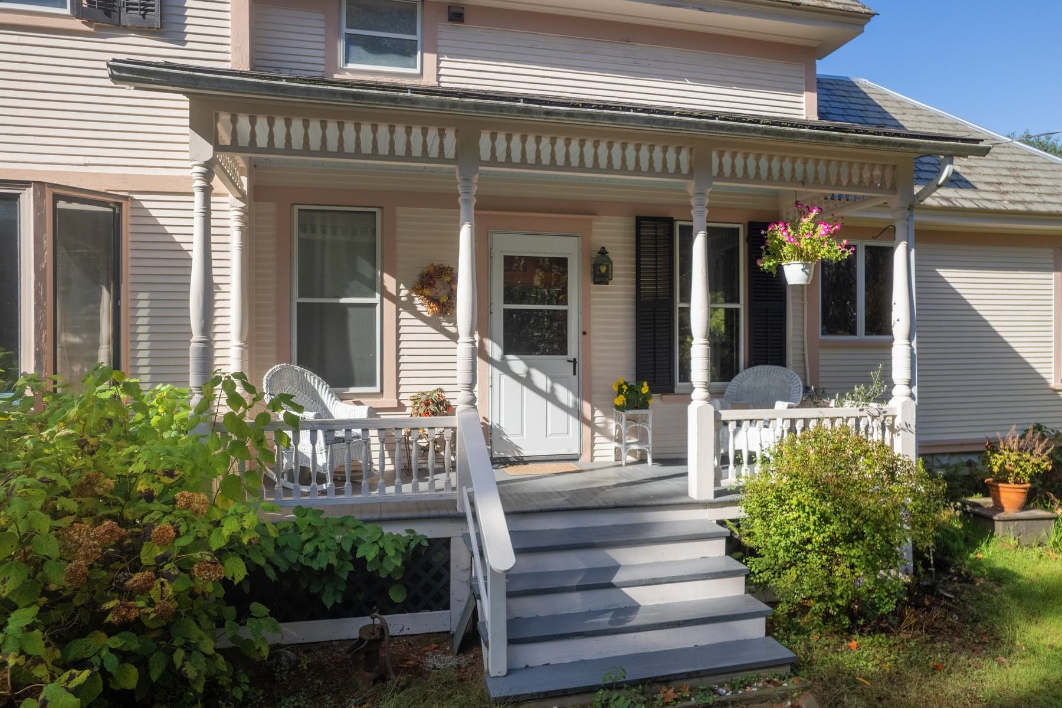
General Property Information
- Property Status:
- Active Under Contract
- Price:
- $455, 000
- Assessed:
- $0
- Assessed Year:
- County:
- VT-Rutland
- Acres:
- 2.39
- Property Type:
- Single Family
- Year Built:
- 1895
- Agency/Brokerage:
- Susan Bishop
Four Seasons Sotheby's Int'l Realty - Bedrooms:
- 4
- Total Baths:
- 3
- Sq. Ft. (Total):
- 2820
- Tax Year:
- 2024
- Taxes:
- $4, 957
- Association Fees:
Price Adjustment on this stunning Victorian-style home in Castleton, VT, is a treasure for those who appreciate historical charm and modern amenities. On 2.39 acres, it offers three floors of light-filled living spaces, a wrap-around front porch with a screened section for al fresco dining. The new owners will have the added bonus of owned Solar Panels plus a car Charger in the garage and reduced electric bills.. a $40, 000.00 benefit! Close proximity to Lake Bomoseen is another bonus to this college town location. Original features like high ceilings, woodwork, flooring, leaded glass cabinet doors, and stained glass accentuate its timeless appeal, while the plaster and lathe construction provides added tranquility. With a bathroom on each level, up to 5-6 potential bedrooms and home office space, this home beautifully combines comfort with vintage elegance.
Interior Features
- # Of Stories:
- 2.5
- Sq. Ft. (Total):
- 2820
- Sq. Ft. (Above Ground):
- 2820
- Sq. Ft. (Below Ground):
- 0
- Sq. Ft. Unfinished:
- 794
- Rooms:
- 13
- Bedrooms:
- 4
- Baths:
- 3
- Interior Desc:
- Blinds, Ceiling Fan, Dining Area, Fireplaces - 1, Natural Light, Natural Woodwork, Walk-in Closet, Laundry - Basement
- Appliances Included:
- Dishwasher, Dryer, Microwave, Range - Electric, Refrigerator, Washer
- Flooring:
- Hardwood, Slate/Stone
- Heating Cooling Fuel:
- Water Heater:
- Basement Desc:
- Concrete Floor, Full, Stairs - Exterior, Storage Space, Unfinished, Interior Access, Exterior Access, Stairs - Basement
Exterior Features
- Style of Residence:
- Victorian
- House Color:
- Cream
- Time Share:
- No
- Resort:
- Exterior Desc:
- Exterior Details:
- Garden Space, Porch - Covered, Porch - Enclosed, Porch - Screened, Window Screens
- Amenities/Services:
- Land Desc.:
- Country Setting, Landscaped, Open, Sloping, Street Lights, In Town, Near Paths, Near Skiing, Near Snowmobile Trails, Near Railroad, Near School(s)
- Suitable Land Usage:
- Roof Desc.:
- Slate
- Driveway Desc.:
- Crushed Stone, Dirt
- Foundation Desc.:
- Marble, Stone
- Sewer Desc.:
- Public
- Garage/Parking:
- Yes
- Garage Spaces:
- 3
- Road Frontage:
- 249
Other Information
- List Date:
- 2024-11-19
- Last Updated:
- 2025-01-24 10:22:31


