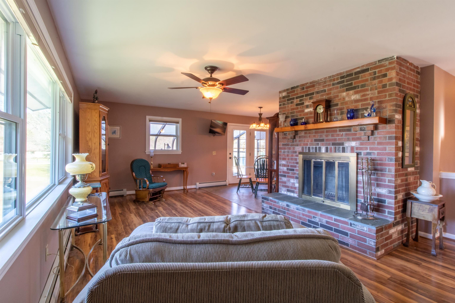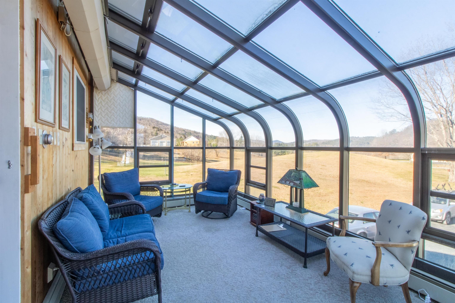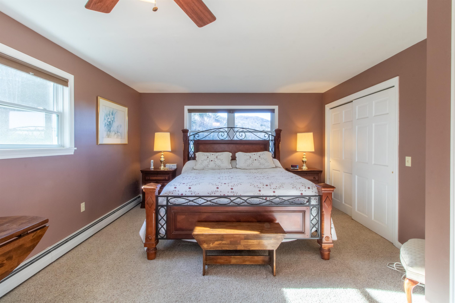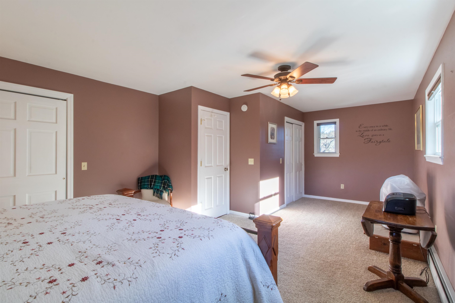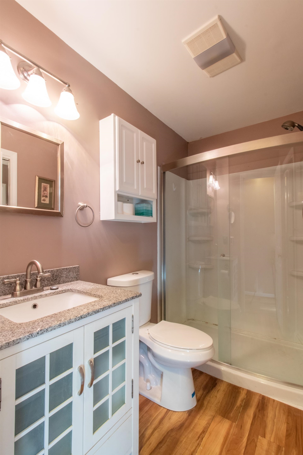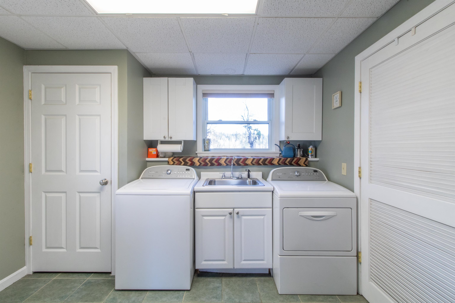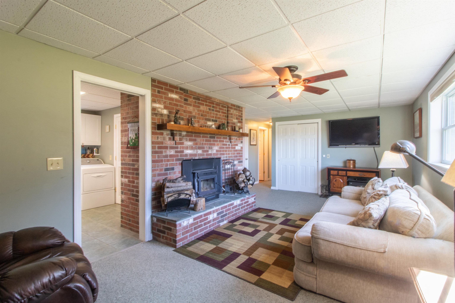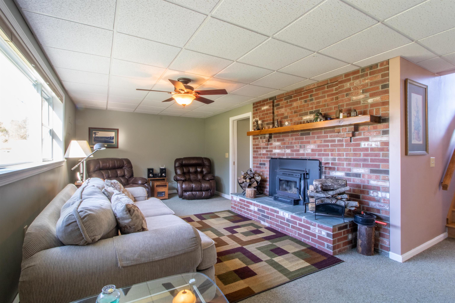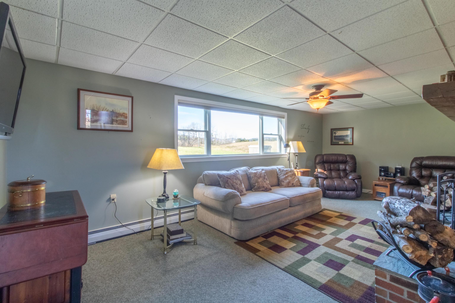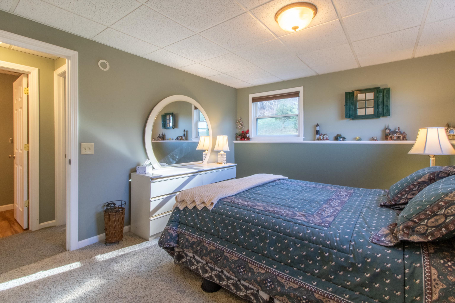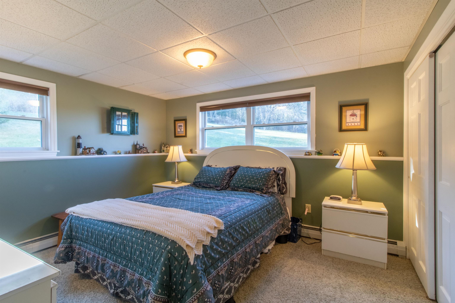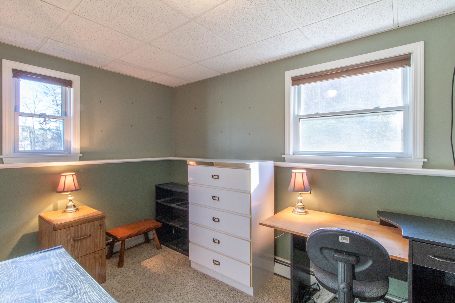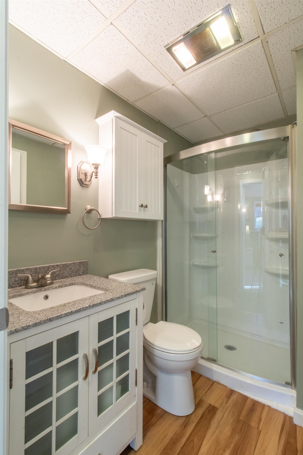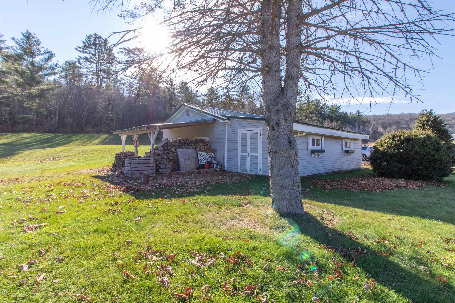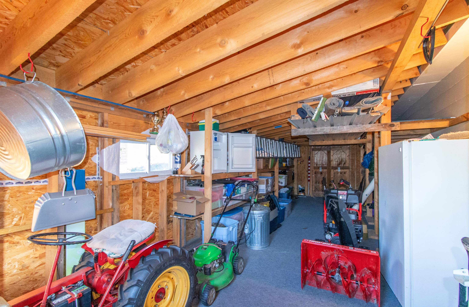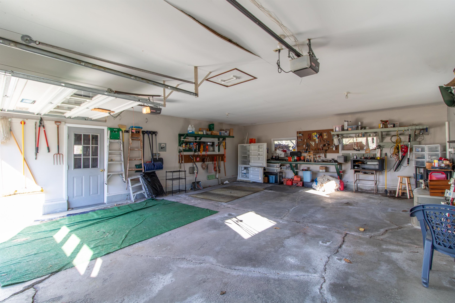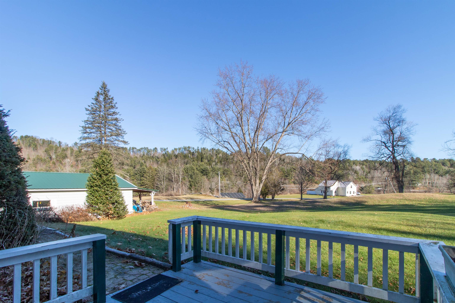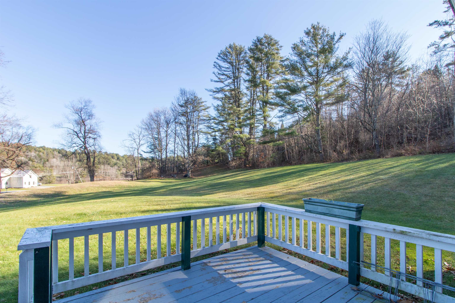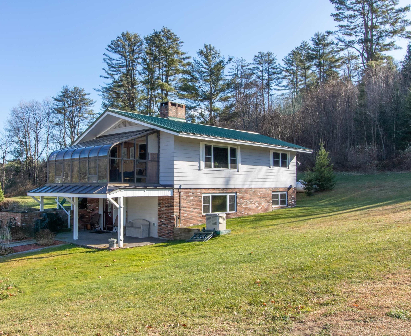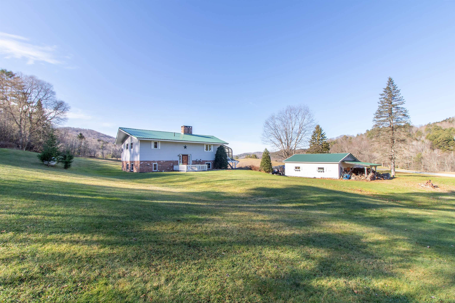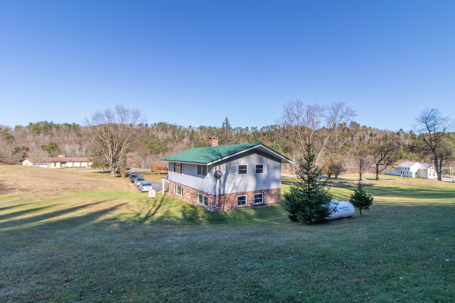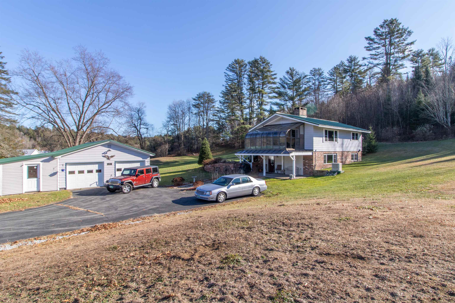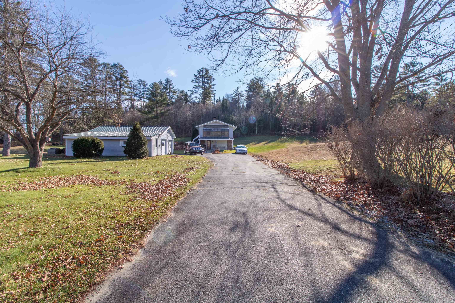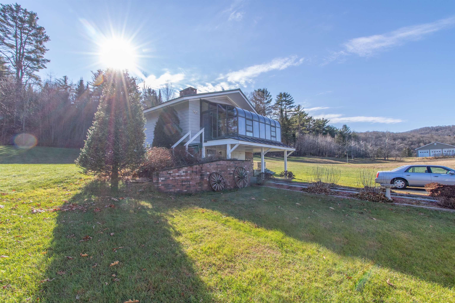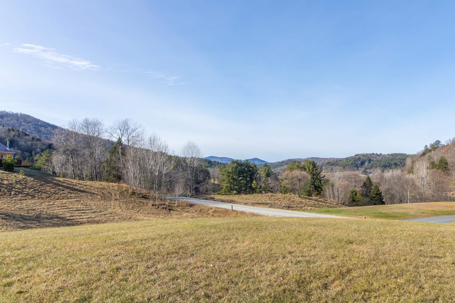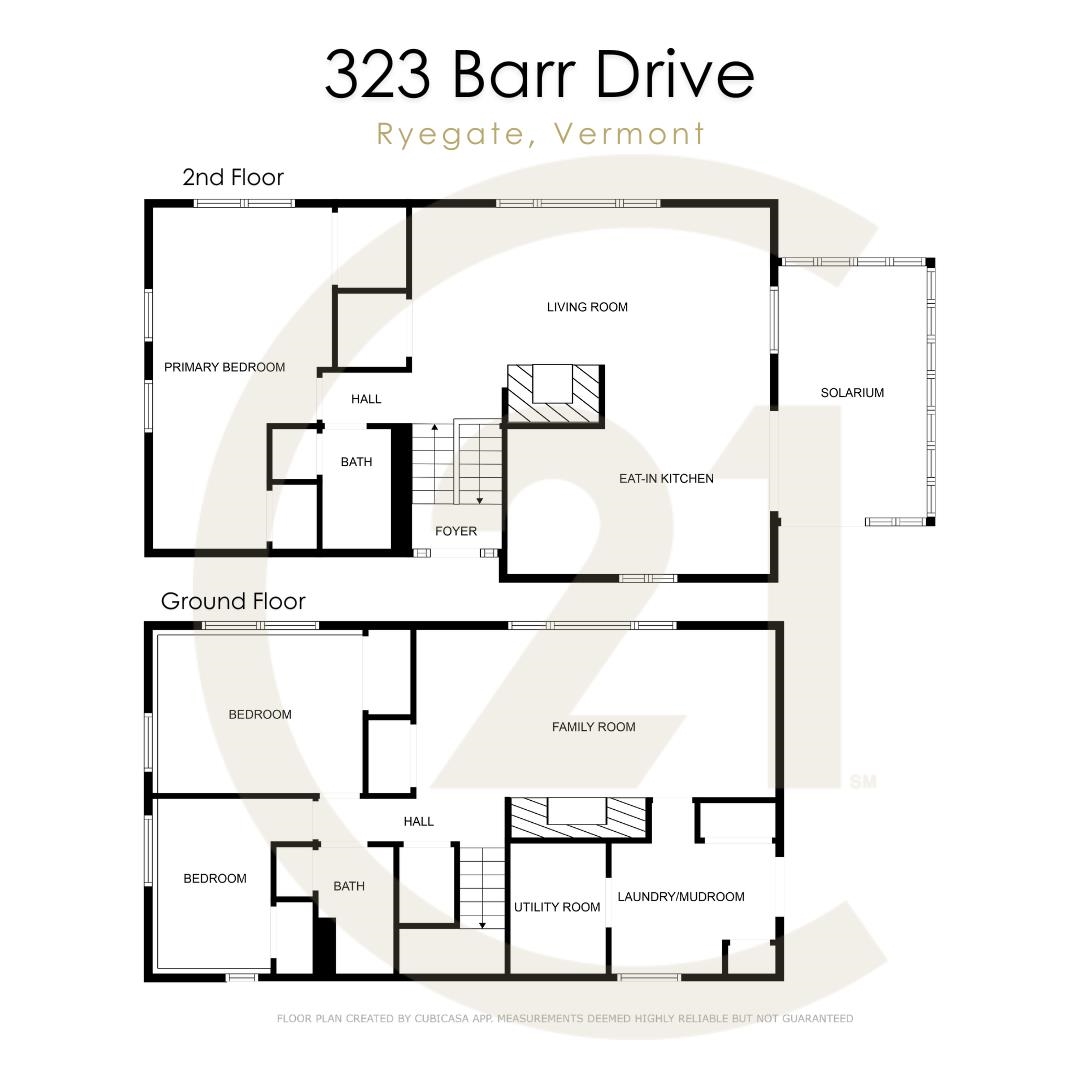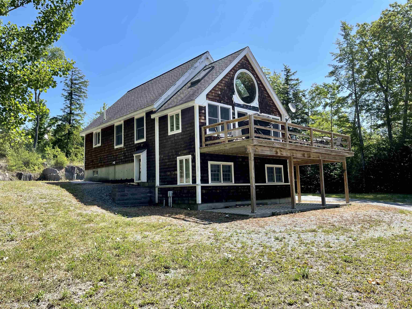1 of 34
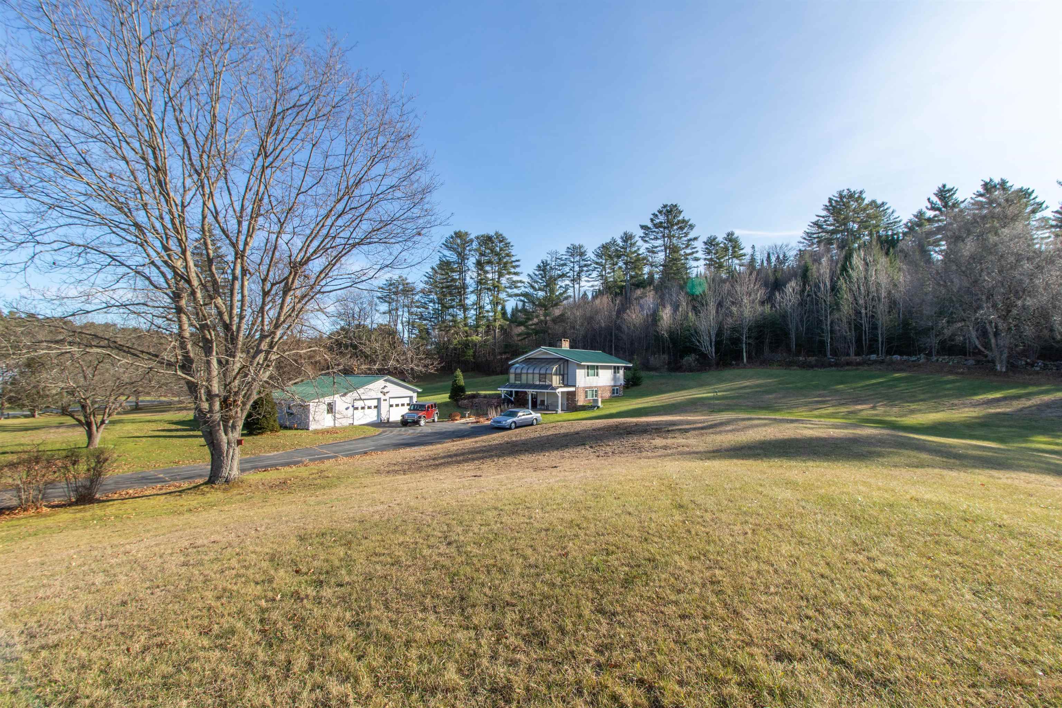
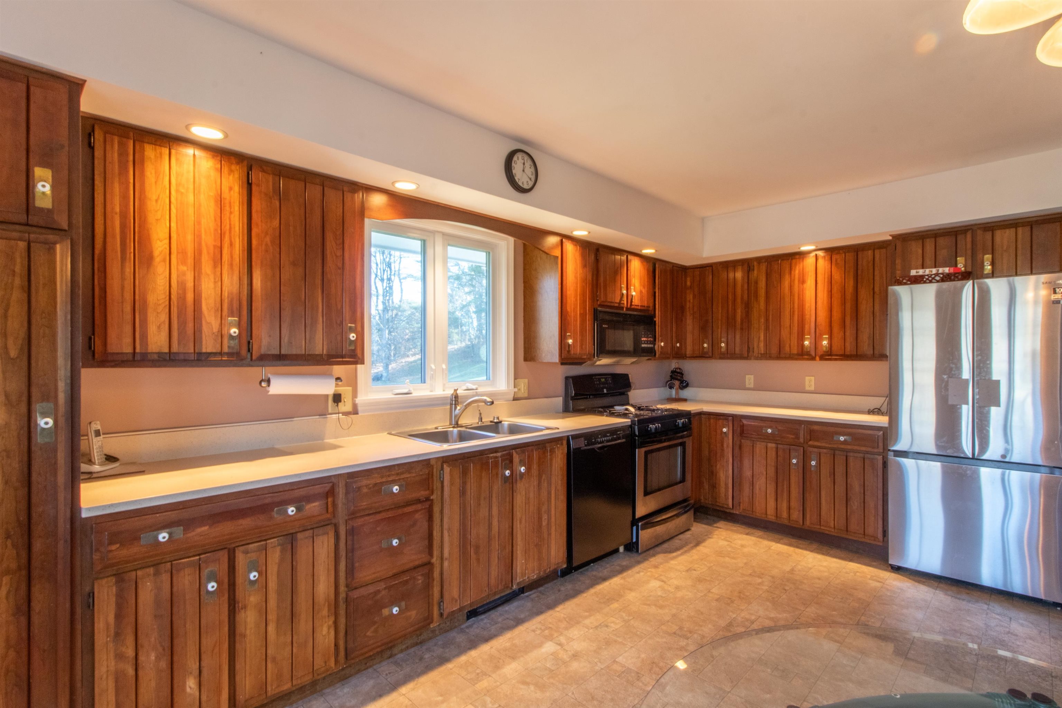
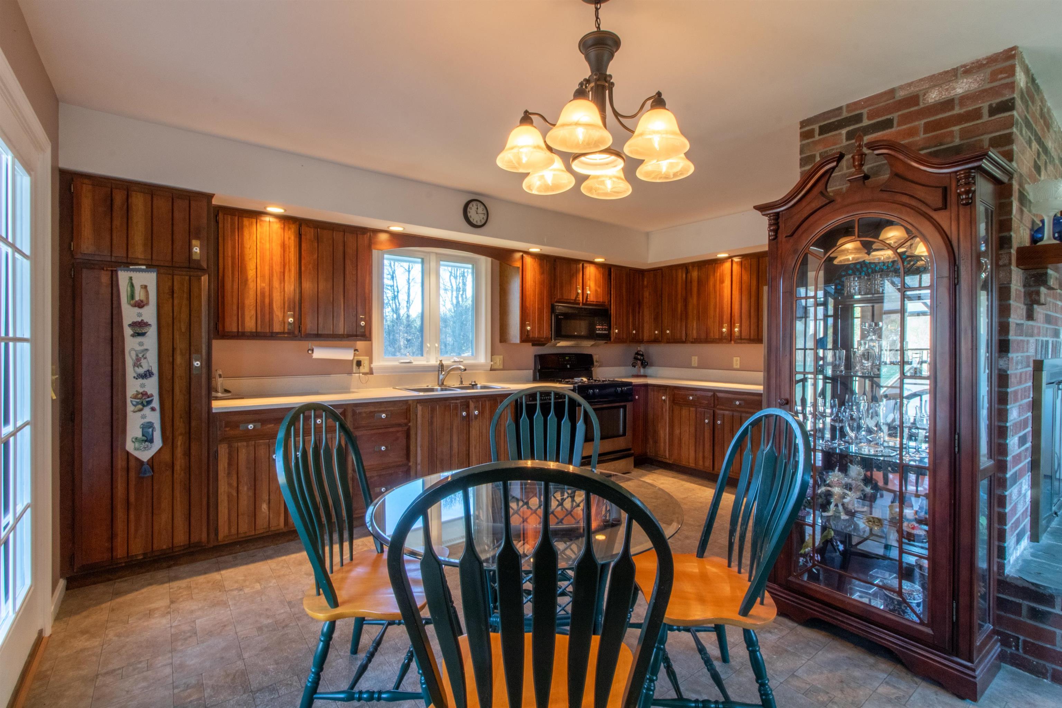
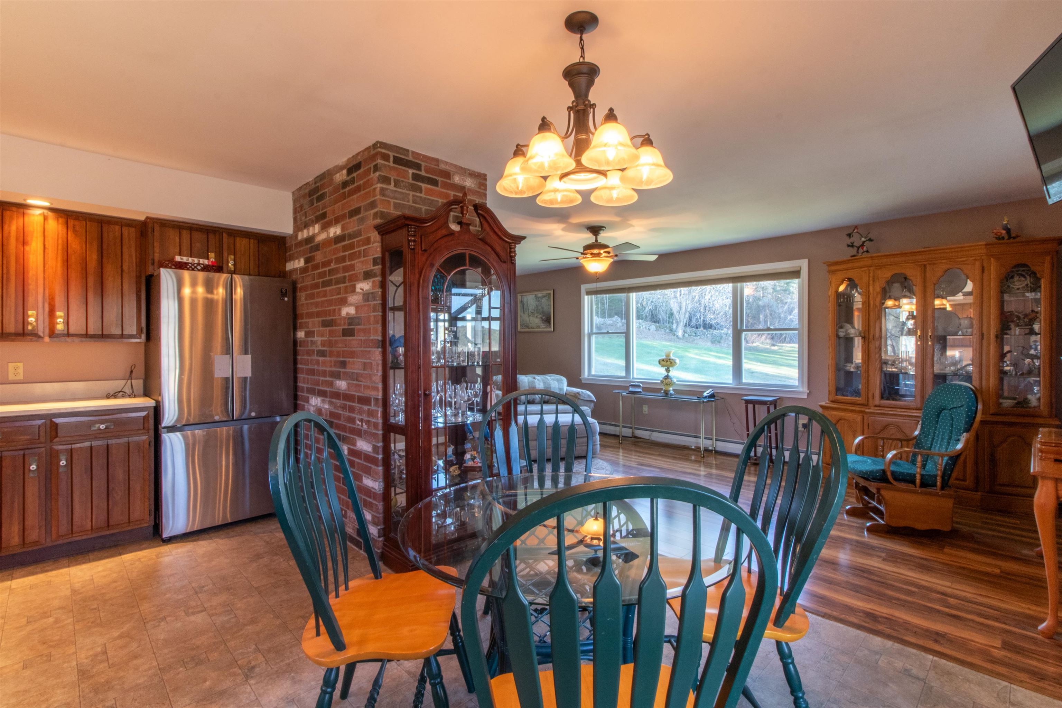
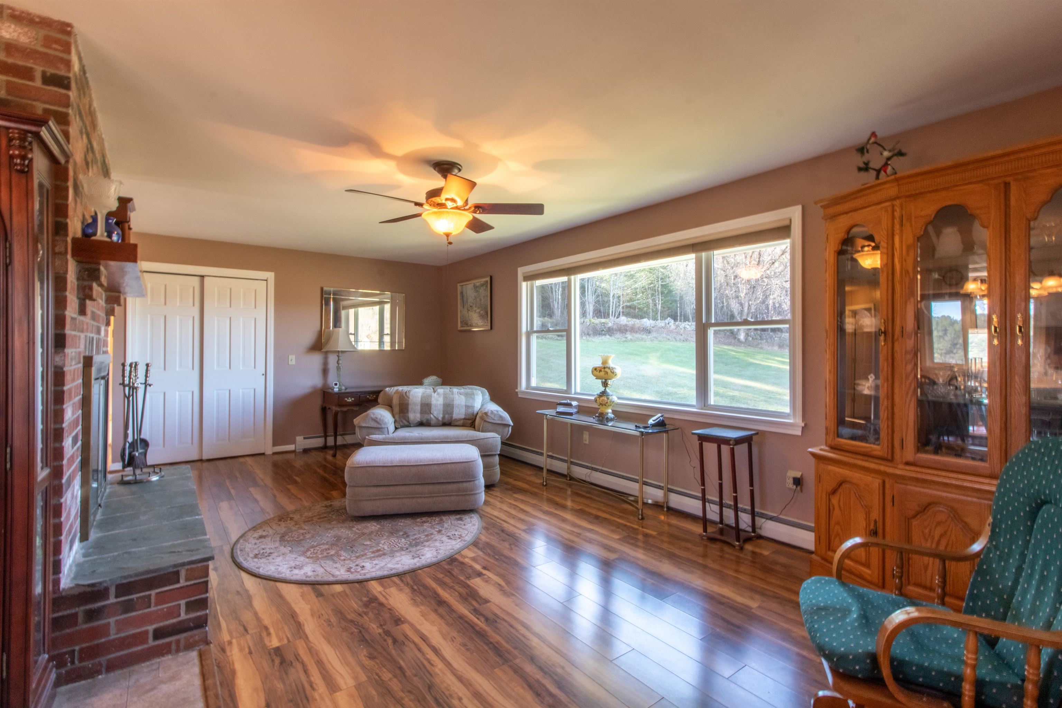

General Property Information
- Property Status:
- Active
- Price:
- $399, 000
- Assessed:
- $0
- Assessed Year:
- County:
- VT-Caledonia
- Acres:
- 2.60
- Property Type:
- Single Family
- Year Built:
- 1978
- Agency/Brokerage:
- Emma Gunn
Century 21 Farm & Forest - Bedrooms:
- 3
- Total Baths:
- 2
- Sq. Ft. (Total):
- 1920
- Tax Year:
- 2024
- Taxes:
- $4, 410
- Association Fees:
Set on 2.6 acres with local mountain views, this warm and inviting home offers a peaceful country lifestyle. The main level includes a mudroom/laundry room, a cozy family room with a woodstove insert in the brick fireplace, two bedrooms, an updated ¾ bath, and plenty of closet space. Upstairs, the bright living room features new flooring, a picture window, and a wood-burning fireplace. From here, the floor plan flows seamlessly into the kitchen/dining area that leads to a sun-filled solarium, where you can drink in the views. At the other end of this level, you’ll find the spacious primary bedroom and another updated ¾ bath. New metal roofs have been installed on the house as well as the detached two-car garage. The property also includes a paved driveway, a generator for peace of mind, and an expansive open yard perfect for outdoor enjoyment. VAST trails are nearby on Brown Road, and you’re just 4 miles from I-91 for easy commuting north or south for work or fun. Step inside with the virtual tour, then come see this wonderful property in person.
Interior Features
- # Of Stories:
- 2
- Sq. Ft. (Total):
- 1920
- Sq. Ft. (Above Ground):
- 960
- Sq. Ft. (Below Ground):
- 960
- Sq. Ft. Unfinished:
- 0
- Rooms:
- 9
- Bedrooms:
- 3
- Baths:
- 2
- Interior Desc:
- Attic - Hatch/Skuttle, Dining Area, Fireplace - Wood, Fireplaces - 2, Kitchen/Dining, Natural Light, Security, Window Treatment, Wood Stove Insert, Laundry - Basement
- Appliances Included:
- Dishwasher, Disposal, Dryer, Microwave, Refrigerator, Washer, Stove - Gas
- Flooring:
- Carpet, Laminate
- Heating Cooling Fuel:
- Water Heater:
- Basement Desc:
- Finished, Full, Walkout
Exterior Features
- Style of Residence:
- Raised Ranch
- House Color:
- Time Share:
- No
- Resort:
- Exterior Desc:
- Exterior Details:
- Shed, Storage
- Amenities/Services:
- Land Desc.:
- Country Setting, Hilly, Open, View
- Suitable Land Usage:
- Roof Desc.:
- Metal
- Driveway Desc.:
- Paved
- Foundation Desc.:
- Concrete
- Sewer Desc.:
- Private
- Garage/Parking:
- Yes
- Garage Spaces:
- 2
- Road Frontage:
- 420
Other Information
- List Date:
- 2024-11-19
- Last Updated:
- 2024-11-24 15:34:45



