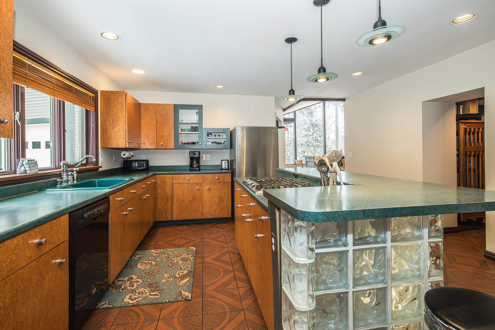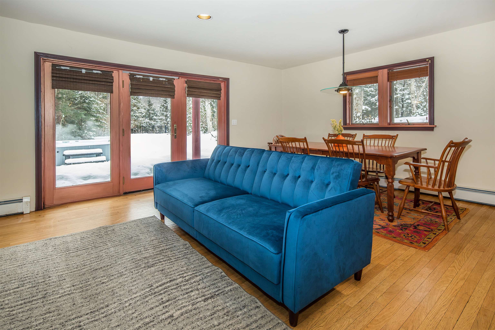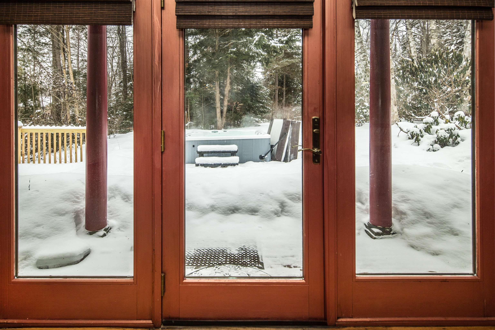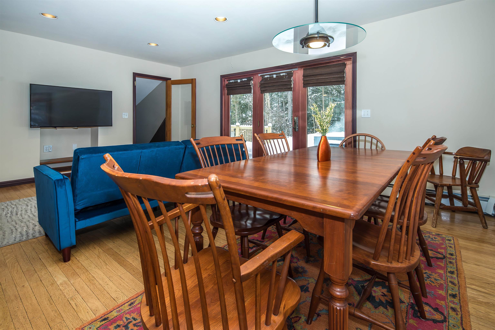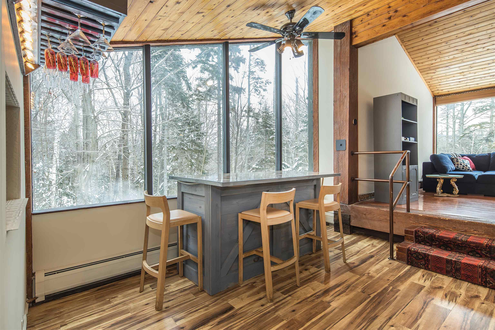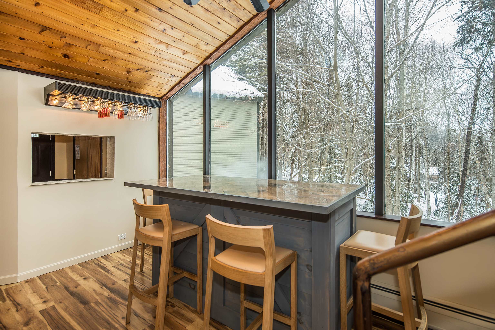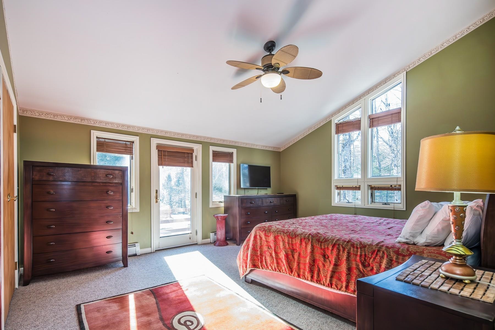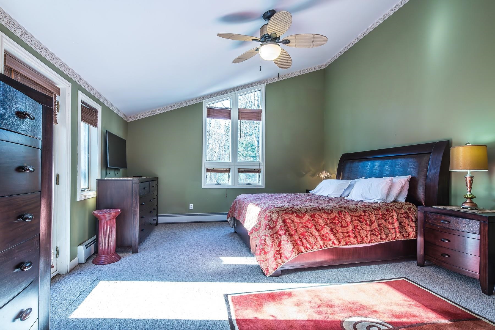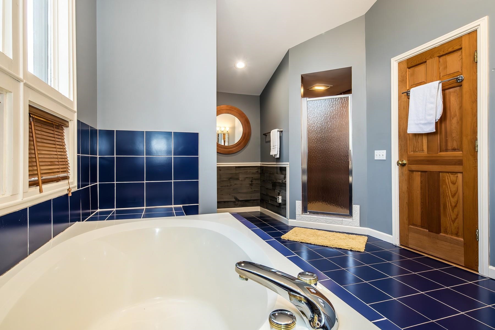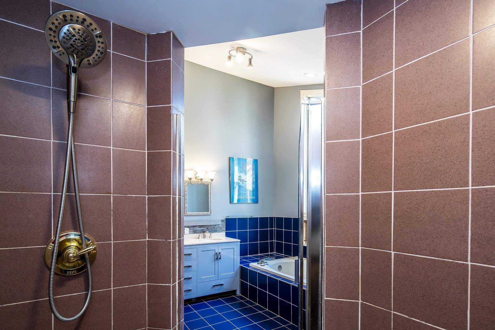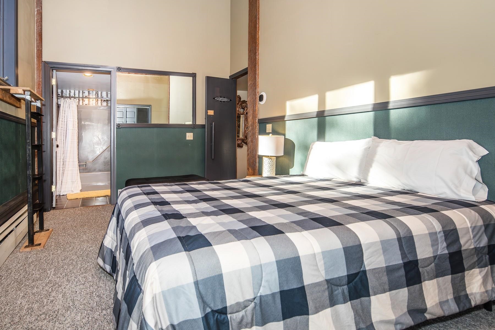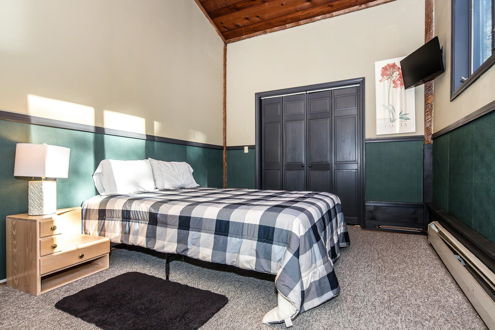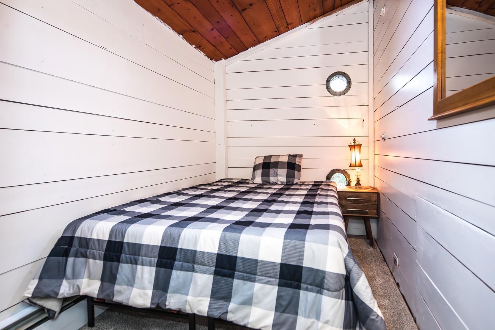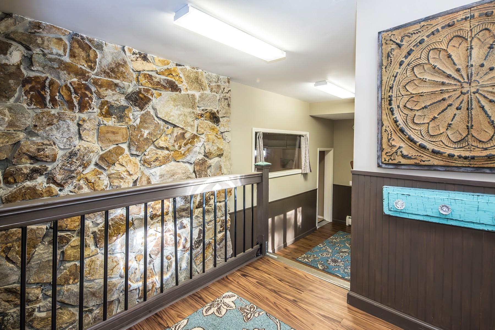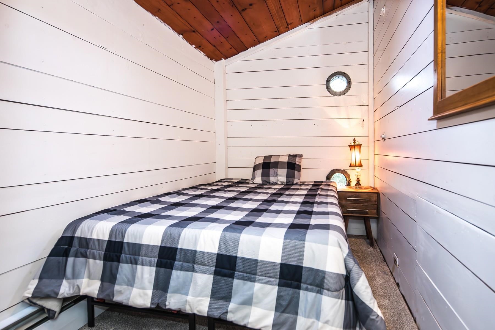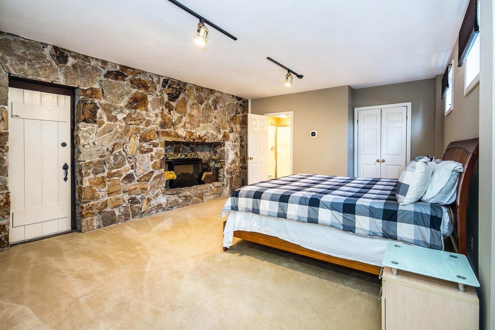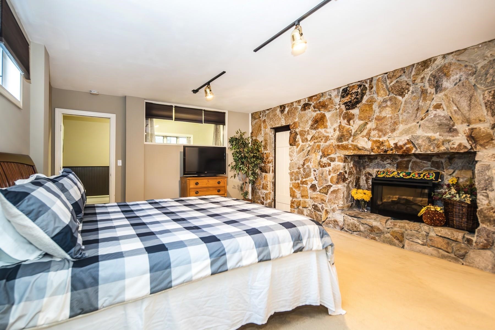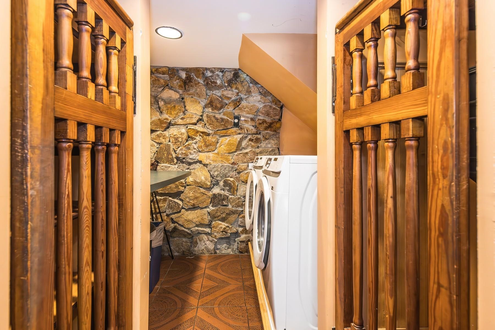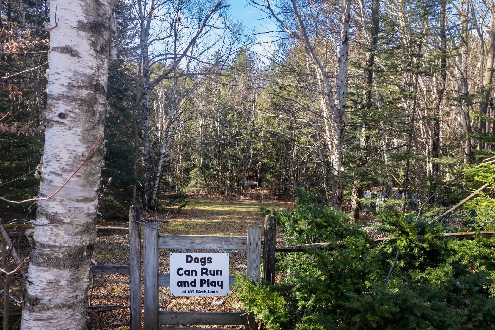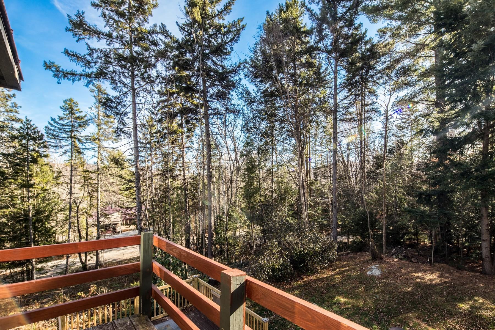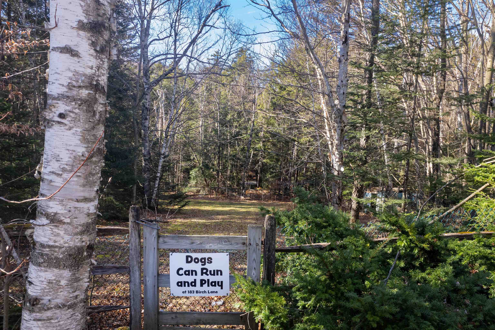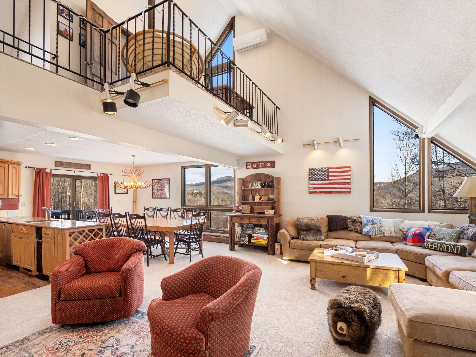1 of 32
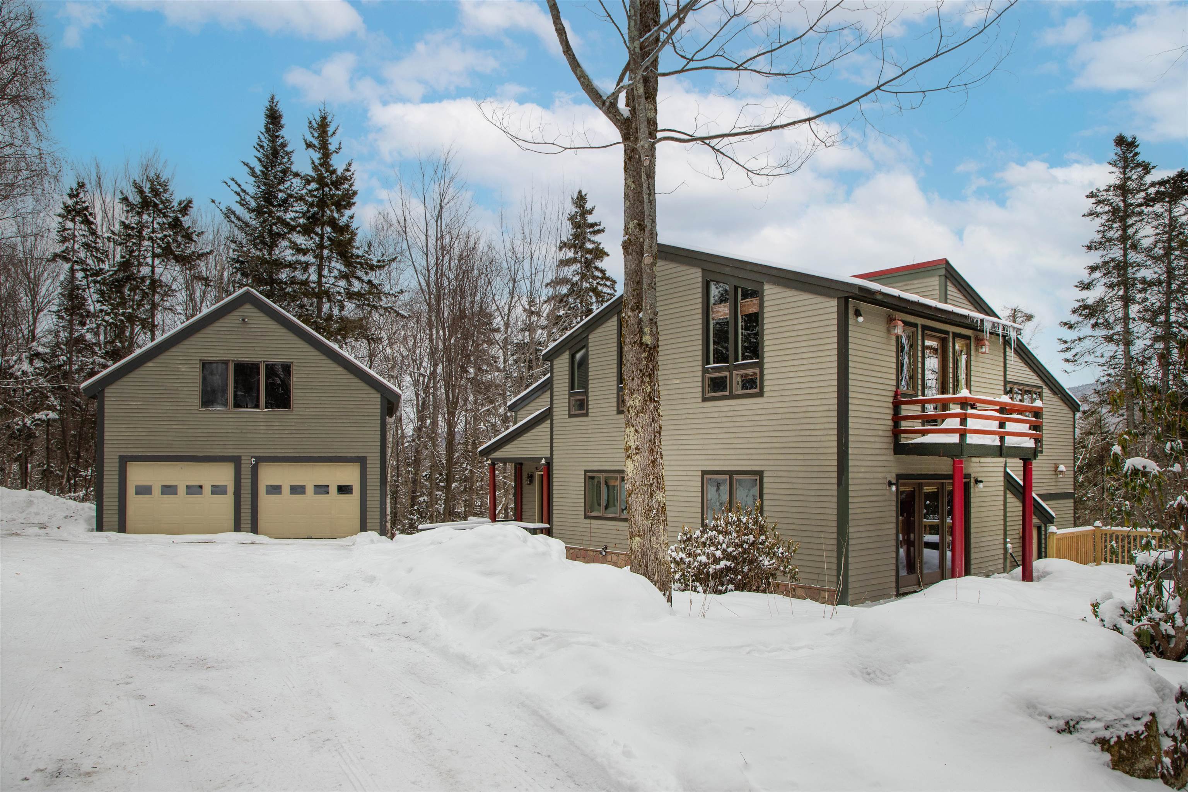
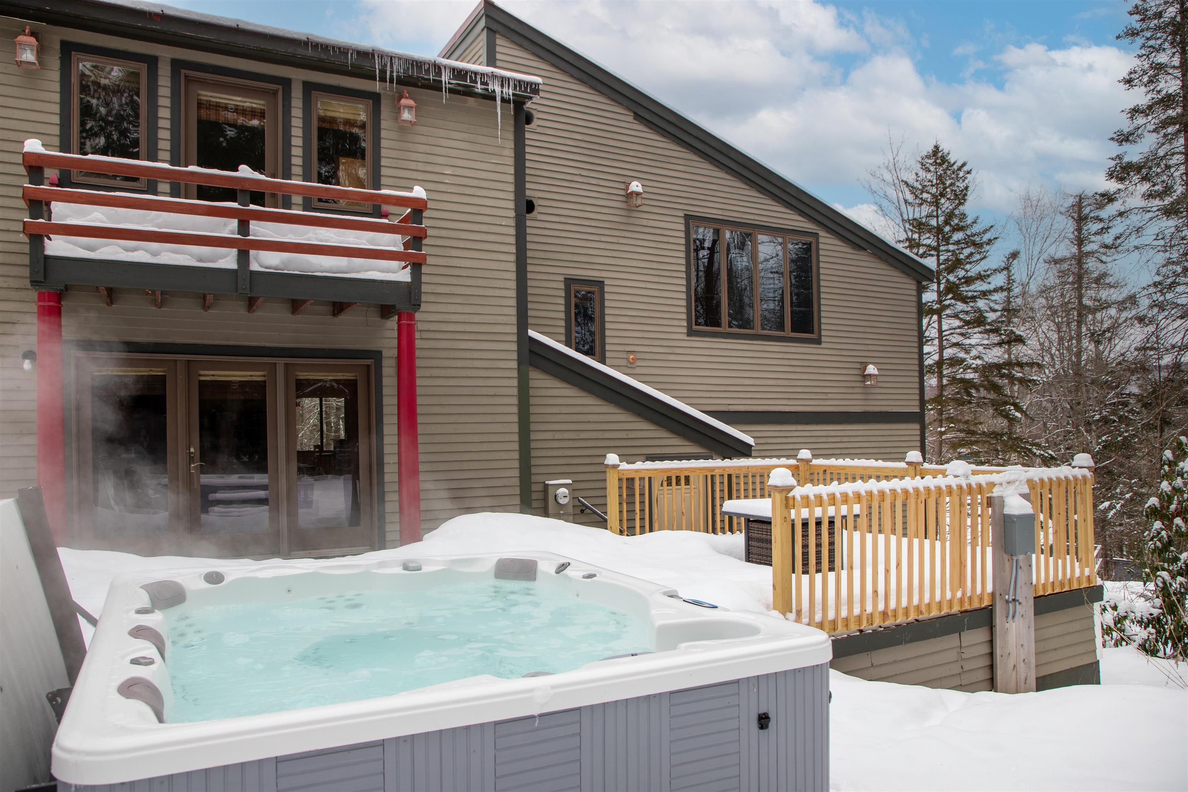

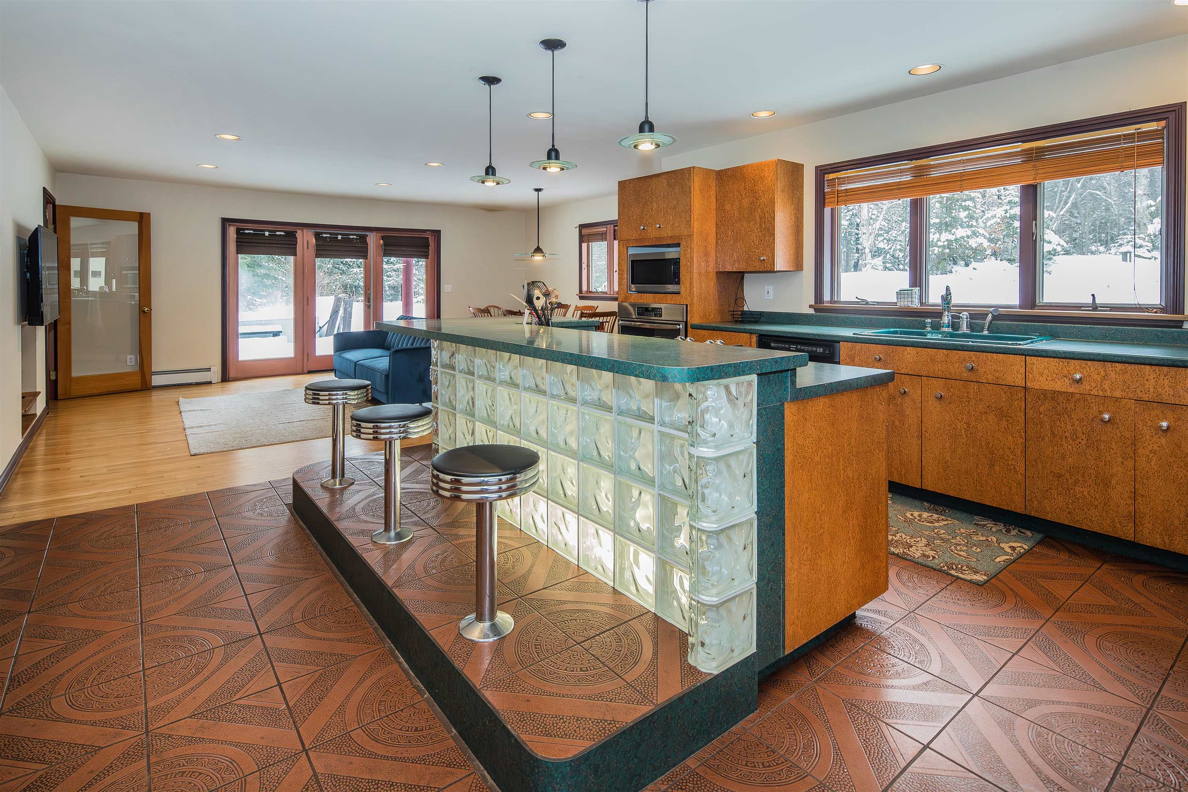
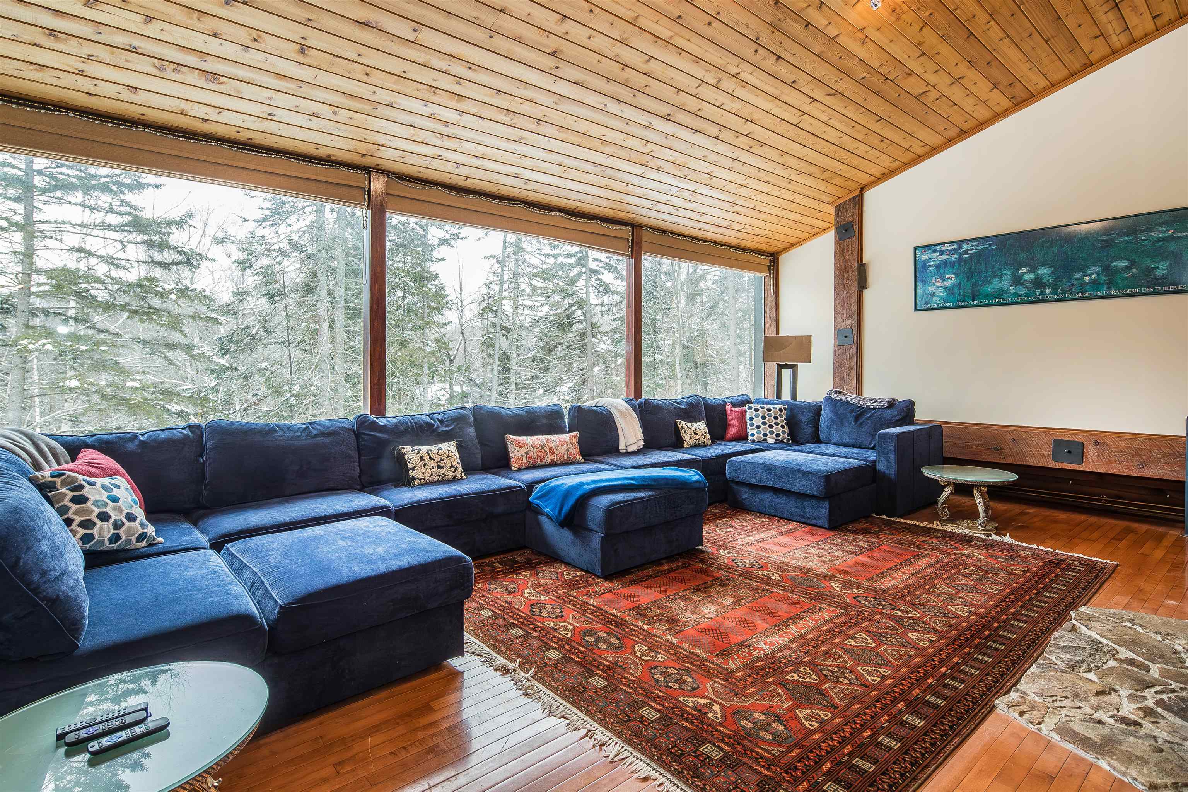

General Property Information
- Property Status:
- Active Under Contract
- Price:
- $890, 000
- Assessed:
- $0
- Assessed Year:
- County:
- VT-Rutland
- Acres:
- 1.84
- Property Type:
- Single Family
- Year Built:
- 1972
- Agency/Brokerage:
- Susan Bishop
Four Seasons Sotheby's Int'l Realty - Bedrooms:
- 3
- Total Baths:
- 4
- Sq. Ft. (Total):
- 3237
- Tax Year:
- 2024
- Taxes:
- $13, 270
- Association Fees:
183 Birch Lane offers the ultimate mountain retreat, nestled on nearly 2 acres of mostly wooded land with a fully fenced dog play yard and breathtaking views of Killington Peak and the Superstar Trail- from your hot tub! This spacious multi-level home features 3 bedrooms and 4 bathrooms including the primary bedroom having an ensuite bath. Great mudroom entry for dropping gear and and thoughtfully designed interior with both open-concept spaces for gathering and cozy nooks for quiet relaxation. Expansive windows flood the home with natural light, create a connection to the outdoors, and invite stunning starry skies into your evenings. The detached two-car garage, complete with overhead storage, adds convenience and versatility and the whole house generator assures you will remain comfortable despite any power outage. Situated just off the access road, this property is a short drive to dining, entertainment, and world-class skiing, making it the perfect blend of seclusion and accessibility. Whether you're looking for a primary residence, vacation home, or investment opportunity, 183 Birch Lane calls you to embrace Killington mountain living!
Interior Features
- # Of Stories:
- 2.5
- Sq. Ft. (Total):
- 3237
- Sq. Ft. (Above Ground):
- 2781
- Sq. Ft. (Below Ground):
- 456
- Sq. Ft. Unfinished:
- 945
- Rooms:
- 12
- Bedrooms:
- 3
- Baths:
- 4
- Interior Desc:
- Bar, Ceiling Fan, Dining Area, Furnished, Kitchen Island, Kitchen/Dining, Kitchen/Family, Primary BR w/ BA, Natural Light, Natural Woodwork, Storage - Indoor, Vaulted Ceiling, Laundry - 1st Floor, Attic - Walkup
- Appliances Included:
- Cooktop - Gas, Dishwasher, Dryer, Microwave, Oven - Wall, Refrigerator, Washer, Water Heater
- Flooring:
- Carpet, Ceramic Tile, Hardwood, Vinyl, Vinyl Plank
- Heating Cooling Fuel:
- Water Heater:
- Basement Desc:
- Climate Controlled, Concrete, Concrete Floor, Finished, Full, Insulated, Partially Finished, Stairs - Interior, Storage Space, Interior Access, Exterior Access
Exterior Features
- Style of Residence:
- Contemporary, New Englander
- House Color:
- Green
- Time Share:
- No
- Resort:
- Exterior Desc:
- Exterior Details:
- Balcony, Deck, Fence - Dog, Fence - Full, Garden Space, Hot Tub, Natural Shade, Other - See Remarks, Patio, Storage
- Amenities/Services:
- Land Desc.:
- Country Setting, Level, Mountain View, Ski Area, Slight, Sloping, Trail/Near Trail, View, Wooded, Near Golf Course, Near Paths, Near Shopping, Near Skiing, Near Snowmobile Trails, Neighborhood, Near Hospital, Near School(s)
- Suitable Land Usage:
- Roof Desc.:
- Metal
- Driveway Desc.:
- Dirt
- Foundation Desc.:
- Concrete, Poured Concrete
- Sewer Desc.:
- On-Site Septic Exists, Private
- Garage/Parking:
- Yes
- Garage Spaces:
- 2
- Road Frontage:
- 852
Other Information
- List Date:
- 2024-11-18
- Last Updated:
- 2025-02-06 01:43:07


