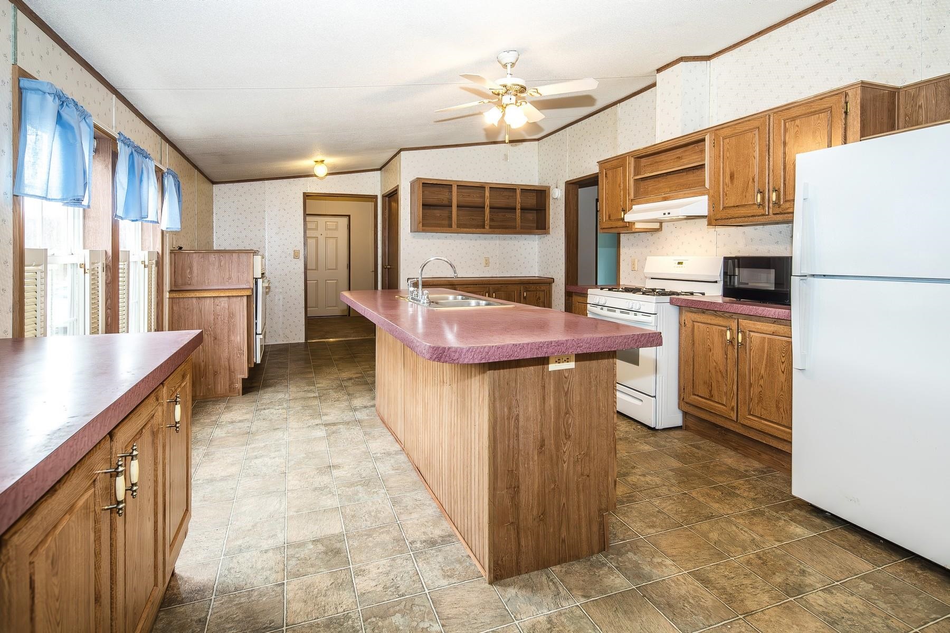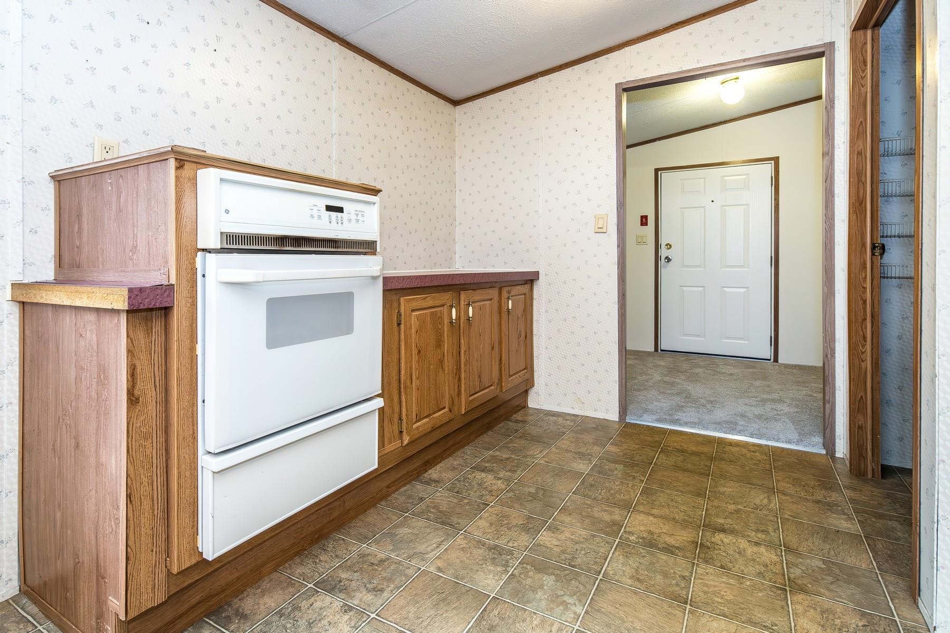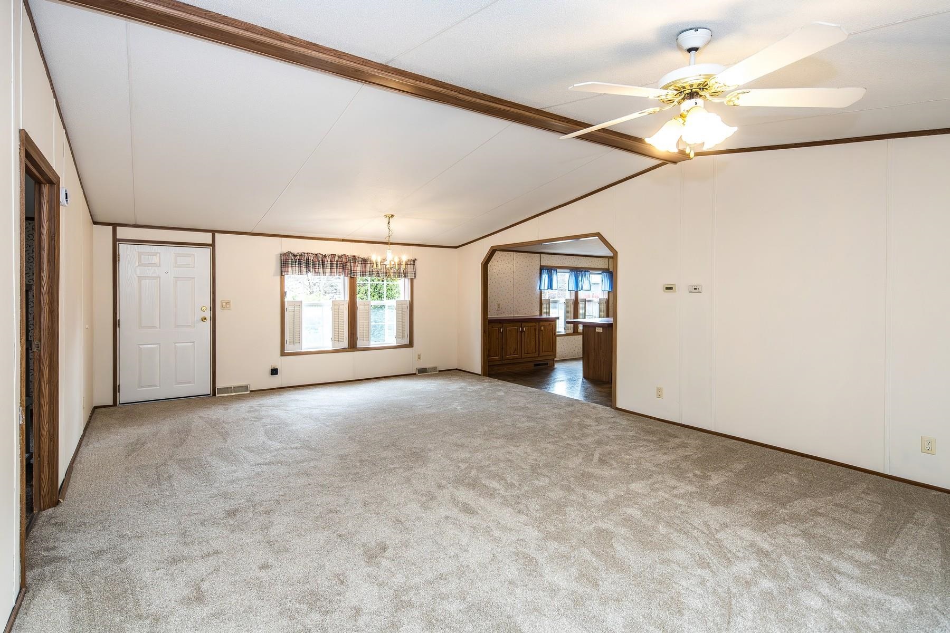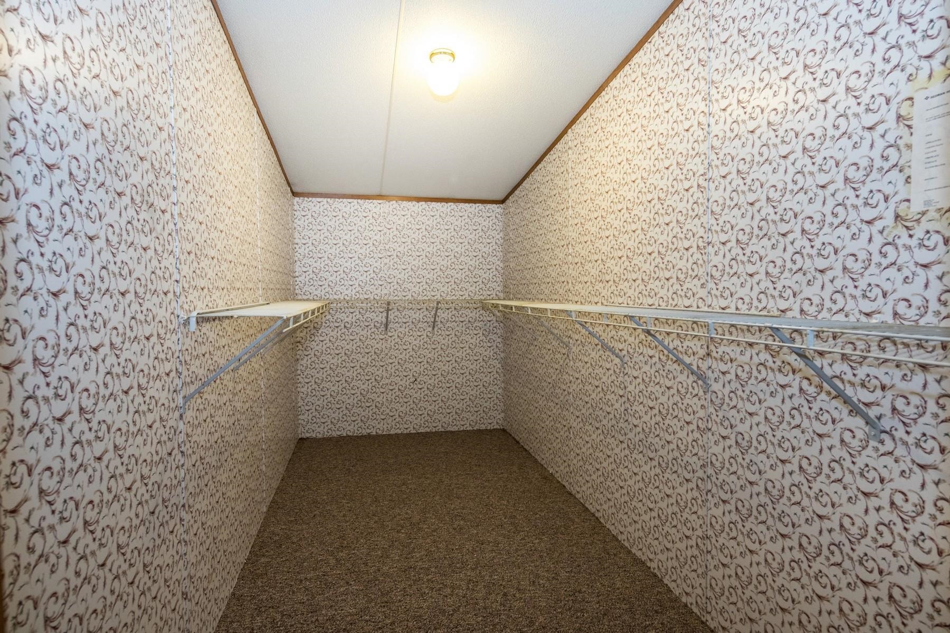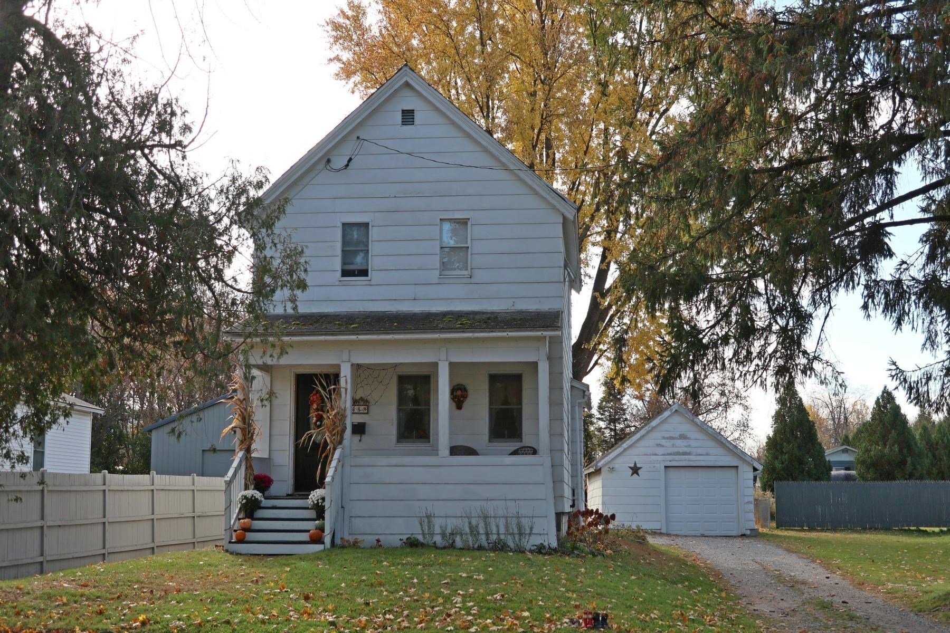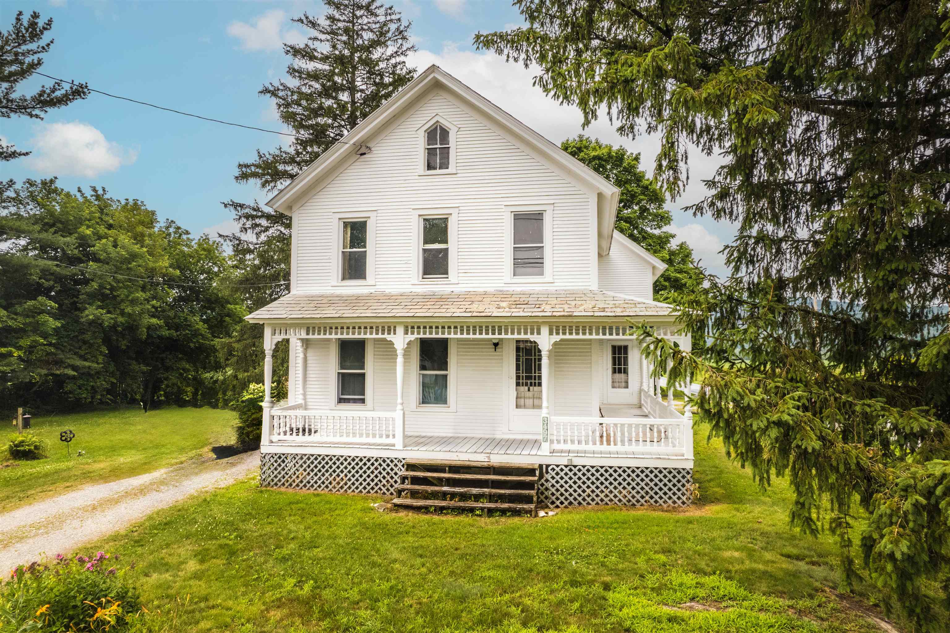1 of 30






General Property Information
- Property Status:
- Active Under Contract
- Price:
- $225, 000
- Assessed:
- $0
- Assessed Year:
- County:
- VT-Rutland
- Acres:
- 0.86
- Property Type:
- Mobile Home
- Year Built:
- 1996
- Agency/Brokerage:
- Susan Bishop
Four Seasons Sotheby's Int'l Realty - Bedrooms:
- 3
- Total Baths:
- 2
- Sq. Ft. (Total):
- 1680
- Tax Year:
- 2024
- Taxes:
- $3, 836
- Association Fees:
Home Sweet Waterfront Home in the City! Recently refreshed with paint and carpet, this home is a breath of fresh air with views of Otter Creek from the living room, bedrooms and the spacious back deck. Picture yourself sitting by the waters edge in the warmer months and by the pellet stove in the living room in the winter months. Light filled home and larger than it seems both inside and outside with more than 3/4 of an acre of land and generous sized living spaces. The primary bedroom has a walk-in closet and attached 3/4 bath while the other two bedrooms share the main bath. The attached garage has ample room for storage and a workshop and has a paved driveway leading into it and an entrance to the combined laundry and mudroom. Convenient to downtown and the Rutland Recreation.
Interior Features
- # Of Stories:
- 1
- Sq. Ft. (Total):
- 1680
- Sq. Ft. (Above Ground):
- 1680
- Sq. Ft. (Below Ground):
- 0
- Sq. Ft. Unfinished:
- 0
- Rooms:
- 6
- Bedrooms:
- 3
- Baths:
- 2
- Interior Desc:
- Blinds, Cathedral Ceiling, Dining Area, Kitchen Island, Primary BR w/ BA, Natural Light, Soaking Tub, Vaulted Ceiling, Walk-in Closet, Laundry - 1st Floor
- Appliances Included:
- Range - Electric, Refrigerator, Washer
- Flooring:
- Carpet, Vinyl
- Heating Cooling Fuel:
- Gas - LP/Bottle, Pellet
- Water Heater:
- Basement Desc:
Exterior Features
- Style of Residence:
- Manuf/Mobile, Ranch, Single Level
- House Color:
- White
- Time Share:
- No
- Resort:
- Exterior Desc:
- Exterior Details:
- Deck, Garden Space, Natural Shade
- Amenities/Services:
- Land Desc.:
- Country Setting, Level, Open, River Frontage, Sidewalks, Slight, Trail/Near Trail, Water View, Near Country Club, Near Golf Course, Near Paths, Near Shopping, Near Skiing, Near Public Transportatn, Near Railroad, Near Hospital, Near School(s)
- Suitable Land Usage:
- Roof Desc.:
- Shingle - Architectural
- Driveway Desc.:
- Paved
- Foundation Desc.:
- Skirted
- Sewer Desc.:
- Public
- Garage/Parking:
- Yes
- Garage Spaces:
- 2
- Road Frontage:
- 121
Other Information
- List Date:
- 2024-11-18
- Last Updated:
- 2024-12-10 18:28:46




