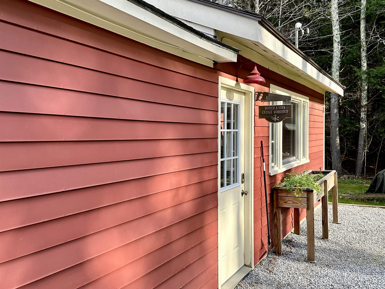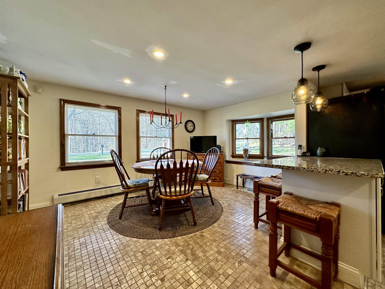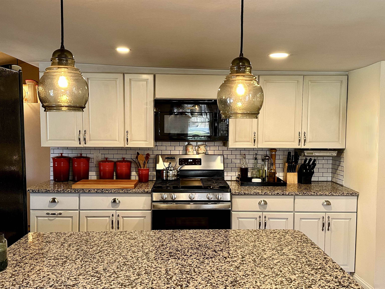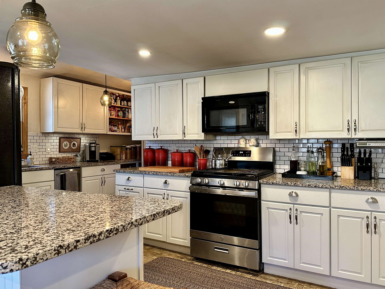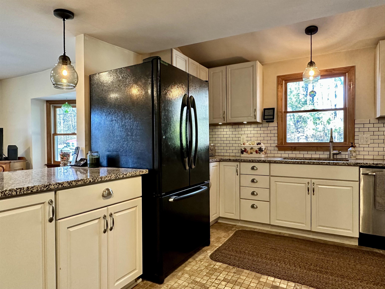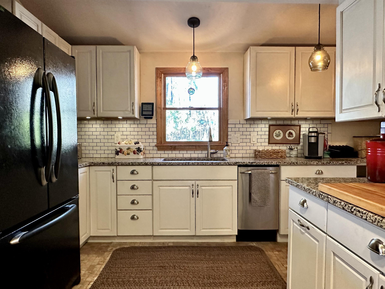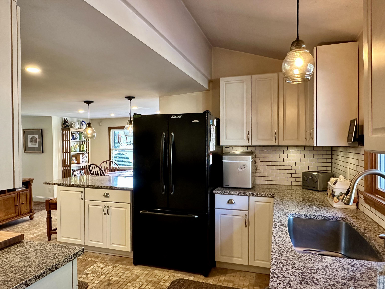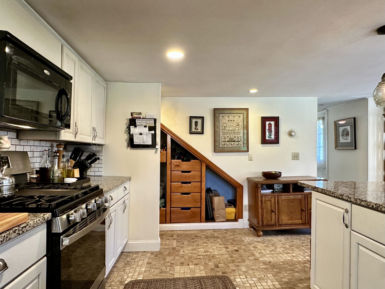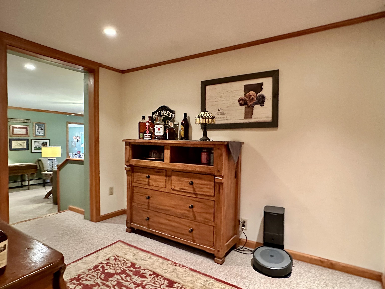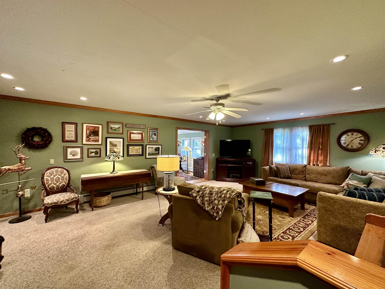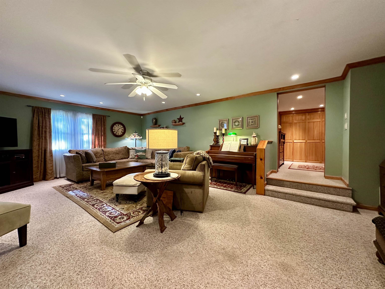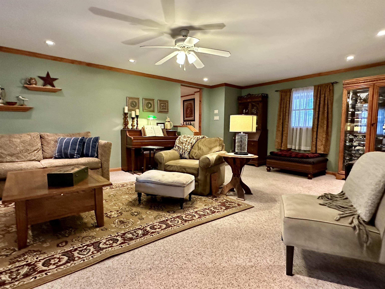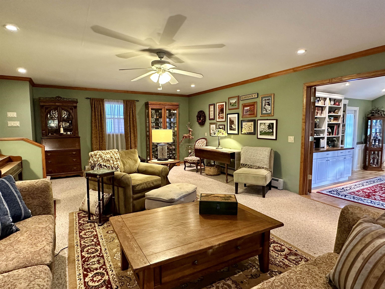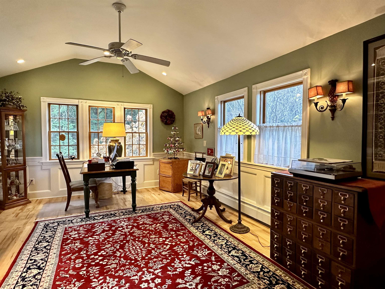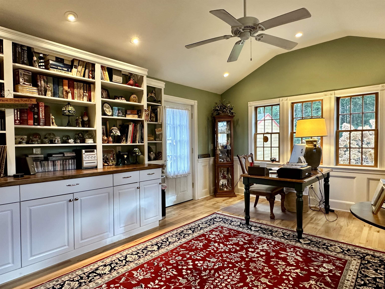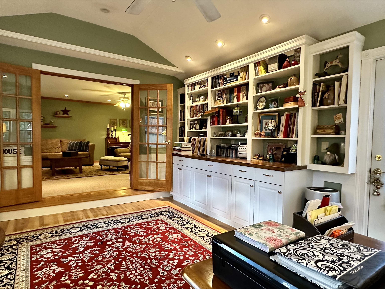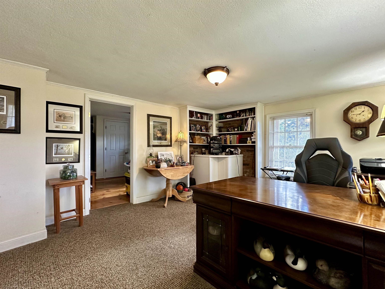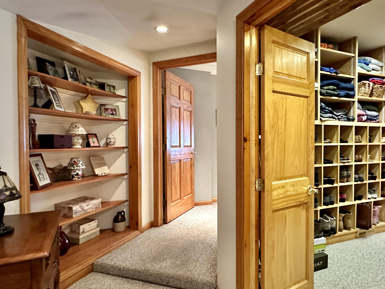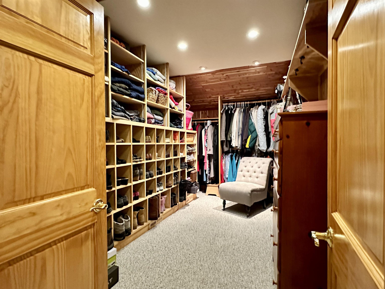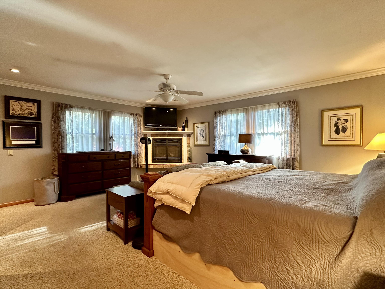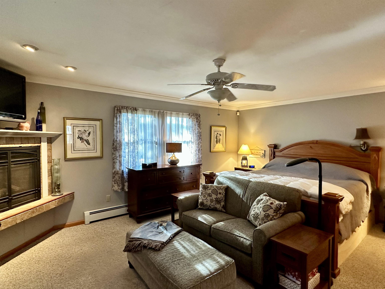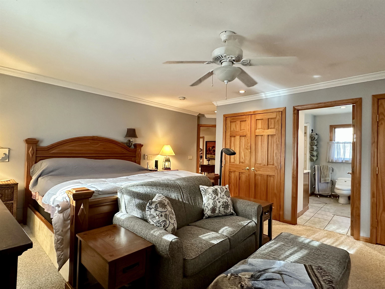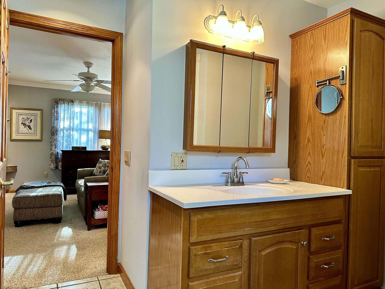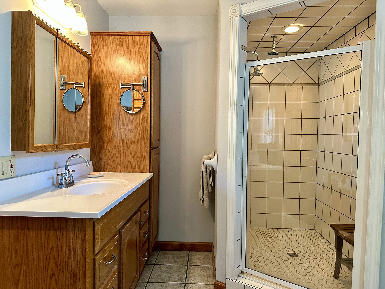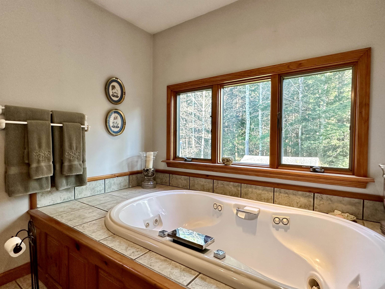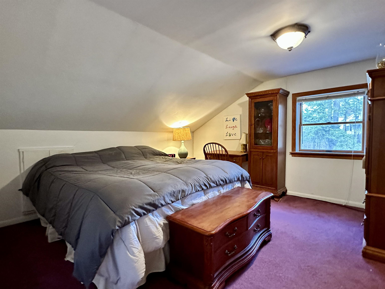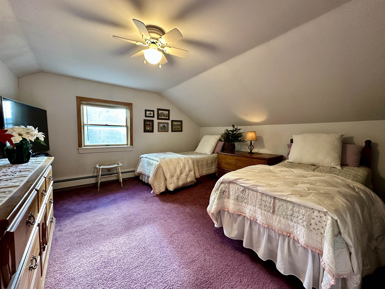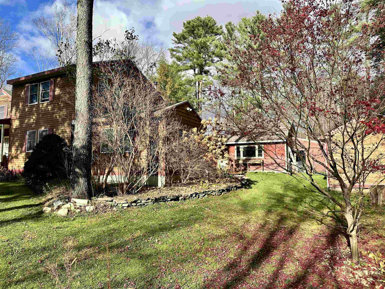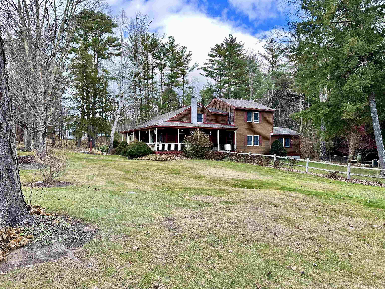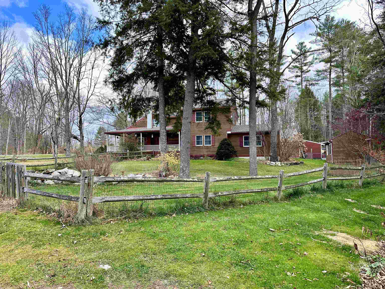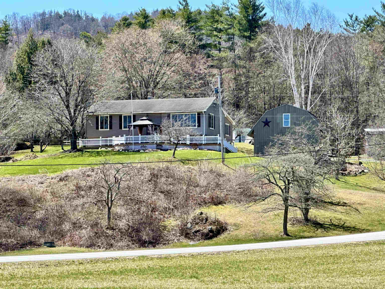1 of 37
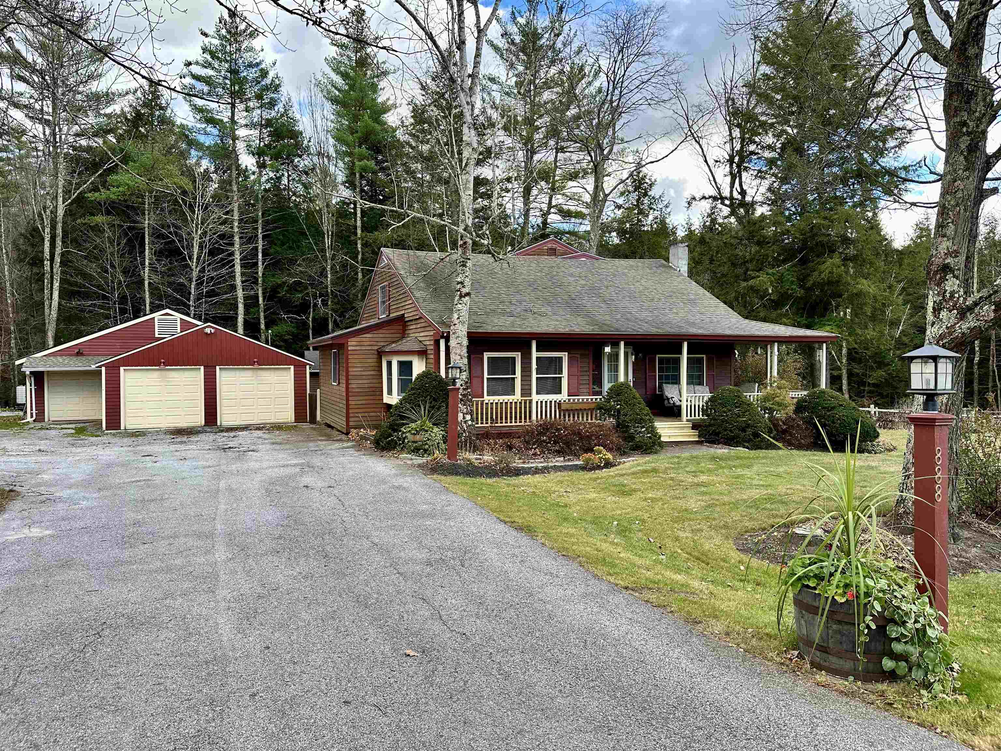
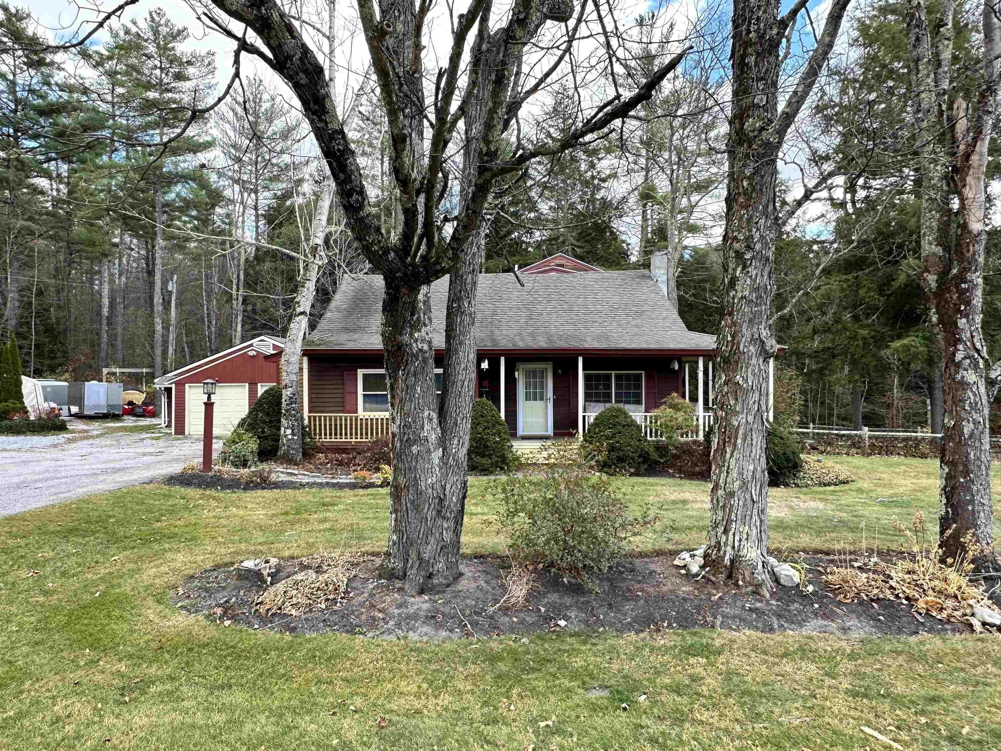
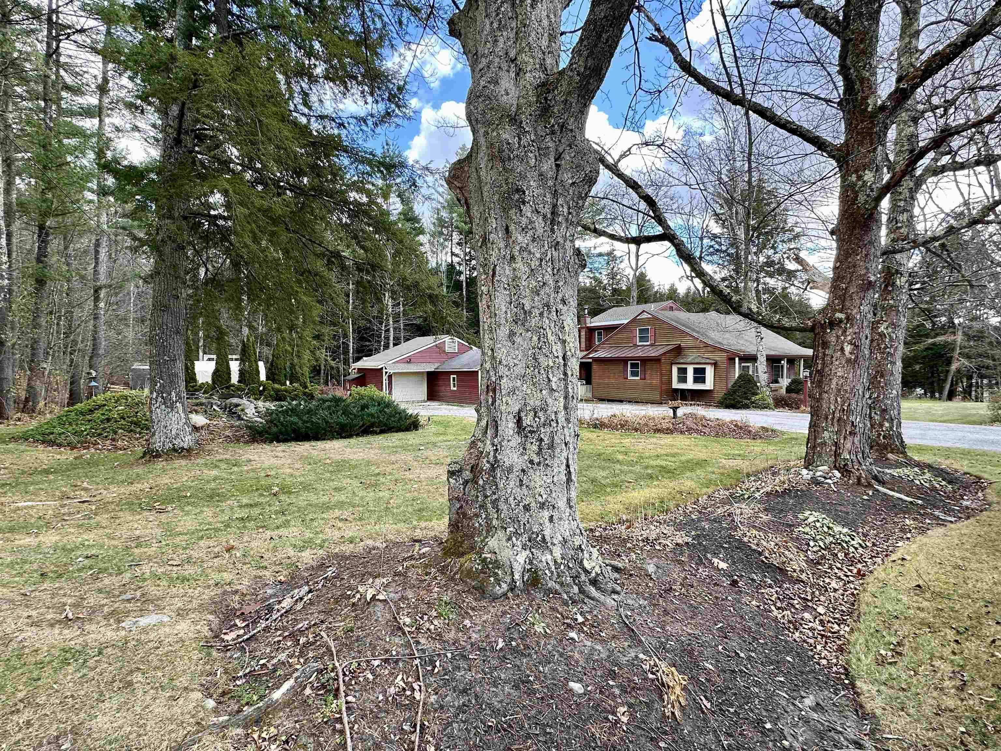
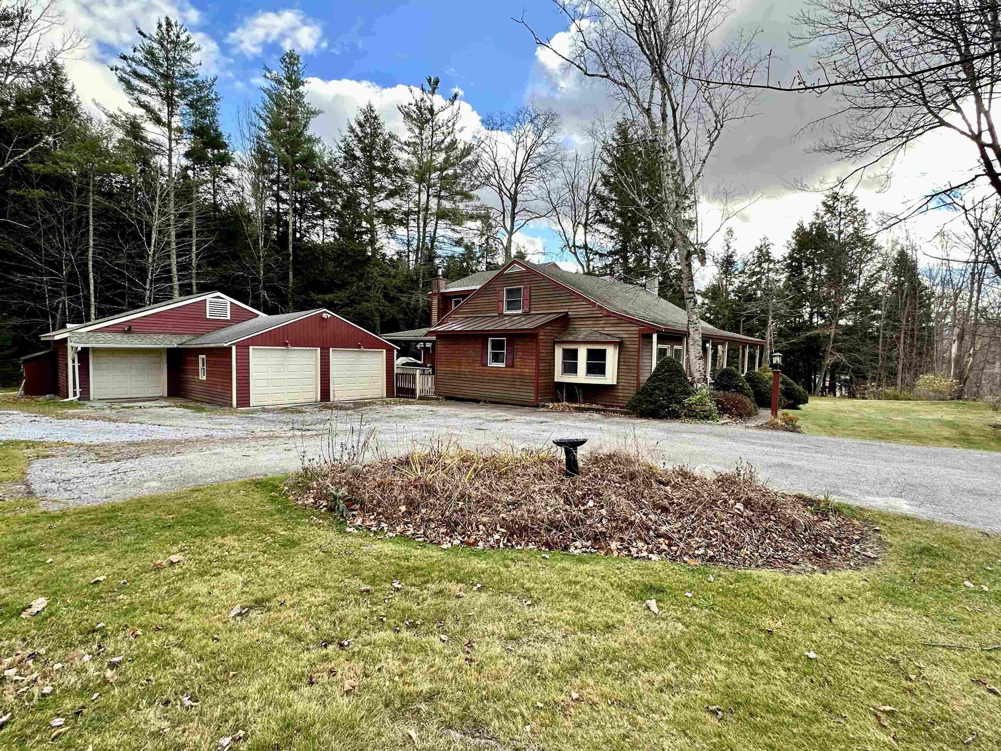
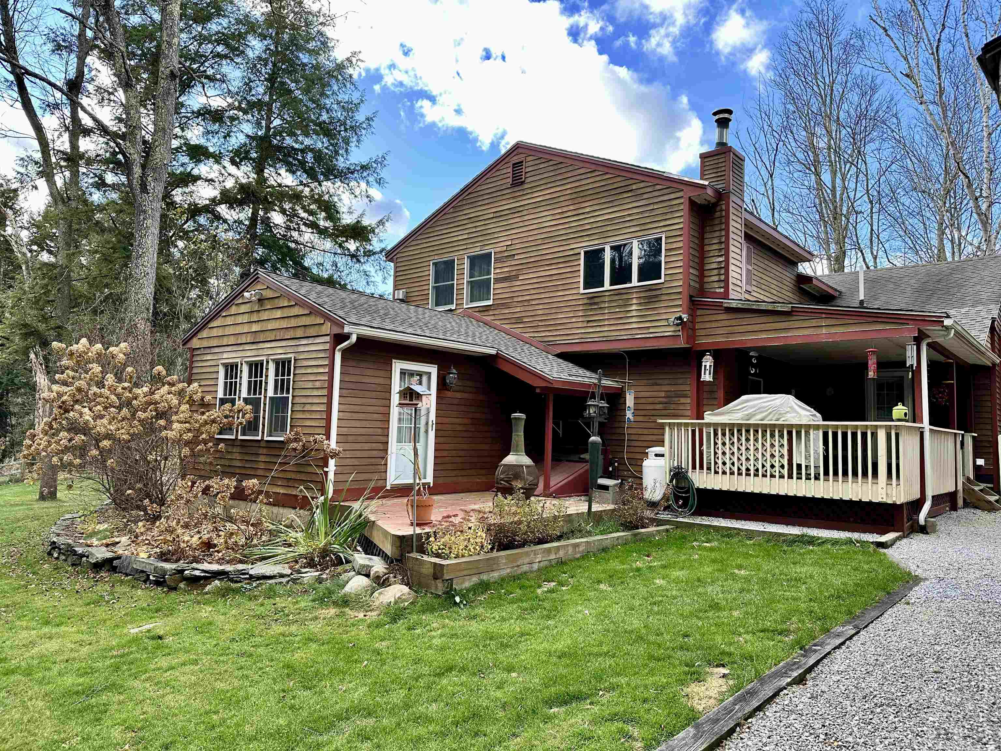

General Property Information
- Property Status:
- Active
- Price:
- $441, 500
- Assessed:
- $0
- Assessed Year:
- County:
- VT-Rutland
- Acres:
- 0.82
- Property Type:
- Single Family
- Year Built:
- 2002
- Agency/Brokerage:
- Joshua Lemieux
Remax Summit - Bedrooms:
- 3
- Total Baths:
- 2
- Sq. Ft. (Total):
- 2758
- Tax Year:
- 2024
- Taxes:
- $6, 384
- Association Fees:
Discover a truly unique residence that combines coziness with custom craftsmanship in every corner. This quaint home has been transformed into a custom-built and expansive retreat that features 3 bedrooms, 2 bathrooms, a spacious and inviting family room, an office with a private entrance and much more. For those seeking solitude or a quiet space to work, a private library awaits. Designed for that purpose, this space is full of natural light, beautiful hard wood floors and custom-built bookshelves and cabinetry, offering a sanctuary for reading, reflection, or productivity. Upstairs you will find a master suite that truly is a retreat within the home. It boasts ample space, a fireplace for serene ambiance, a spa like bathroom with multi-person walk-in shower and a jetted soaking tube that overlooks the woods behind the home. Adding to this, a luxurious walk-in closet fitted with custom cabinetry for all your wardrobe needs, rounds out the space and makes this suite a unique area to recharge. Situated only steps away, you'll find a detached three-car garage and a heated woodworking shop, which is a dream come true for hobbyists or artisans alike. Outside, a peaceful water feature creates the opportunity for a koi pond, adding a touch of natural beauty to this exceptional property. This home truly has it all, blending comfort, elegance, and functionality in one stunning package. All within a short drive to Rutland, Killington and Okemo Mountains. Welcome Home!
Interior Features
- # Of Stories:
- 2
- Sq. Ft. (Total):
- 2758
- Sq. Ft. (Above Ground):
- 2758
- Sq. Ft. (Below Ground):
- 0
- Sq. Ft. Unfinished:
- 1198
- Rooms:
- 9
- Bedrooms:
- 3
- Baths:
- 2
- Interior Desc:
- Cedar Closet, Fireplace - Gas, Primary BR w/ BA, Natural Light, Natural Woodwork, Walk-in Closet, Laundry - 1st Floor
- Appliances Included:
- Dishwasher, Dryer, Microwave, Range - Gas, Refrigerator, Washer, Stove - Gas, Exhaust Fan
- Flooring:
- Carpet, Ceramic Tile, Combination, Hardwood, Wood
- Heating Cooling Fuel:
- Oil
- Water Heater:
- Basement Desc:
- Concrete, Gravel, Unfinished
Exterior Features
- Style of Residence:
- Cape
- House Color:
- Time Share:
- No
- Resort:
- Exterior Desc:
- Exterior Details:
- Building, Deck, Garden Space, Natural Shade, Outbuilding, Porch - Covered
- Amenities/Services:
- Land Desc.:
- Country Setting, Open, Wooded
- Suitable Land Usage:
- Roof Desc.:
- Shingle - Architectural
- Driveway Desc.:
- Paved
- Foundation Desc.:
- Concrete, Other
- Sewer Desc.:
- On-Site Septic Exists, Private
- Garage/Parking:
- Yes
- Garage Spaces:
- 3
- Road Frontage:
- 0
Other Information
- List Date:
- 2024-11-18
- Last Updated:
- 2025-02-08 12:28:47


