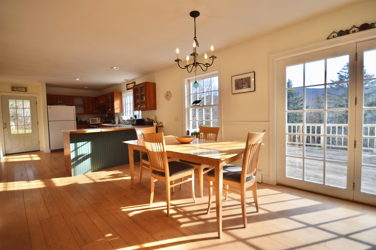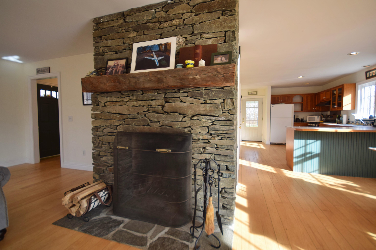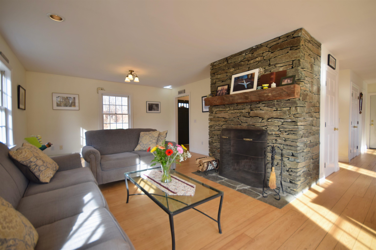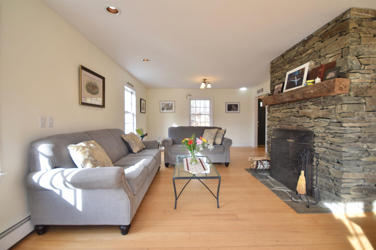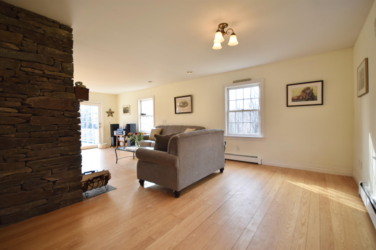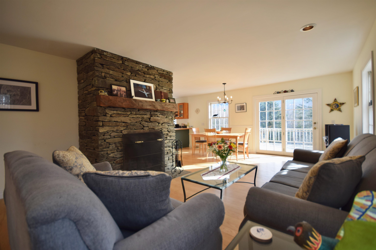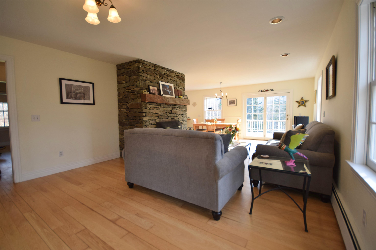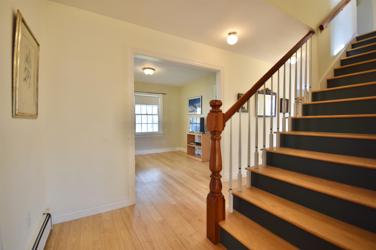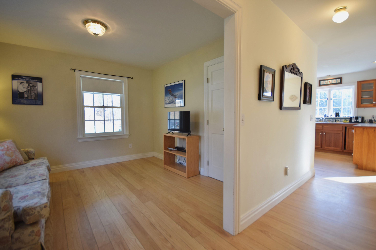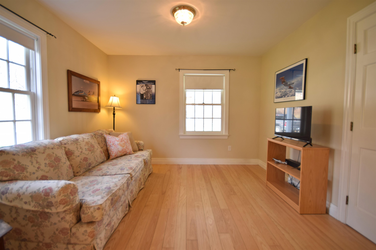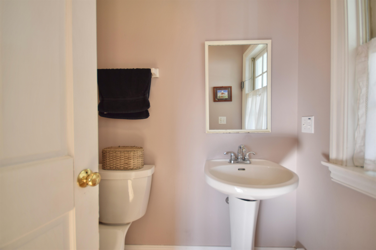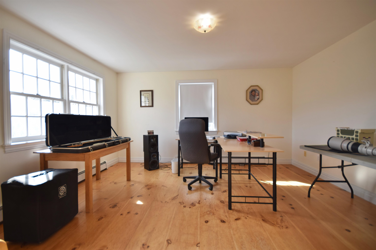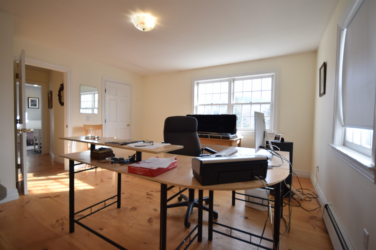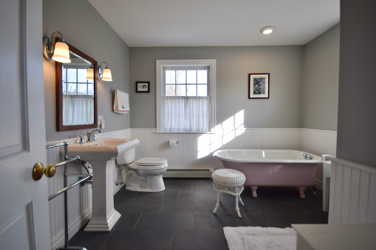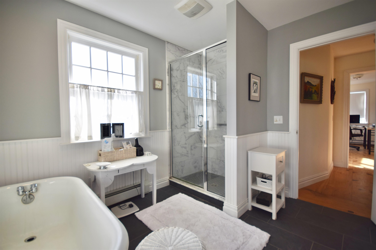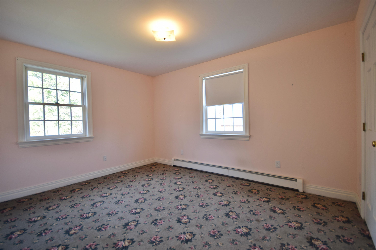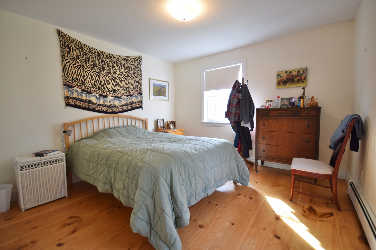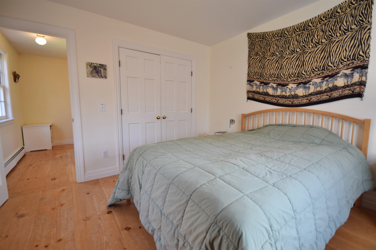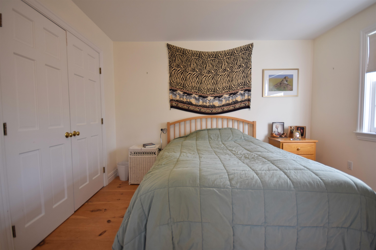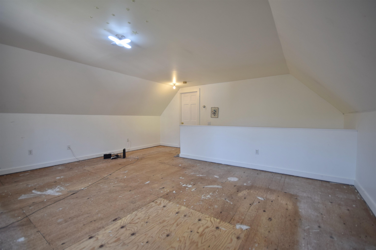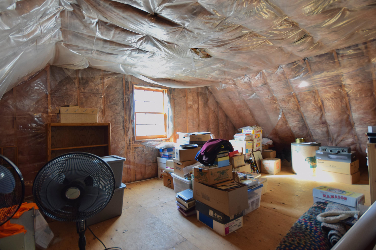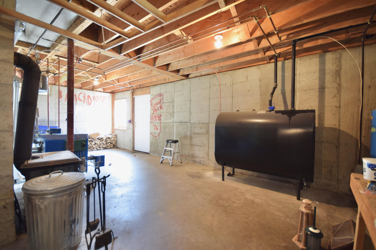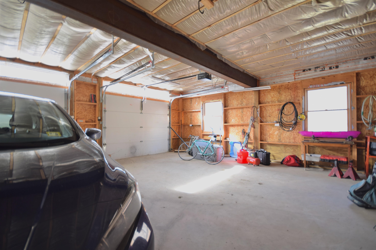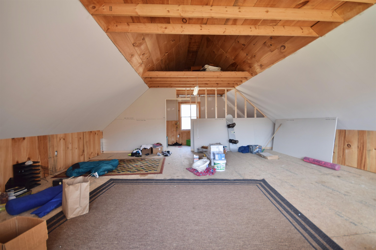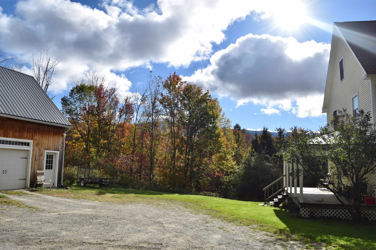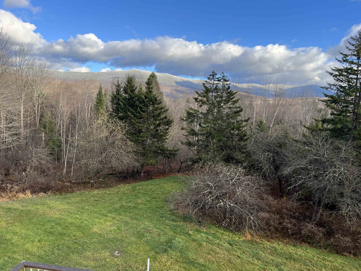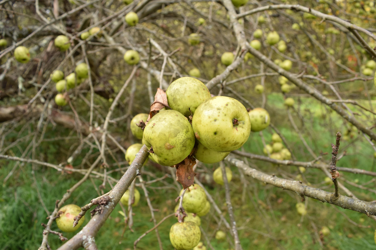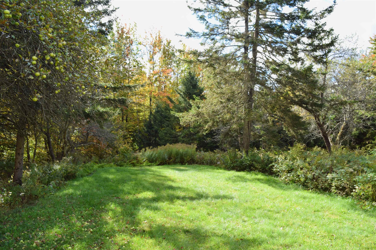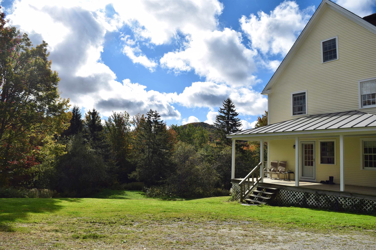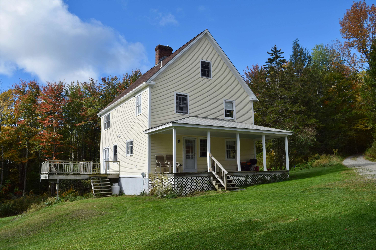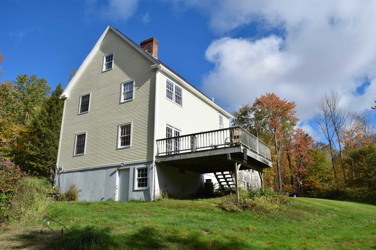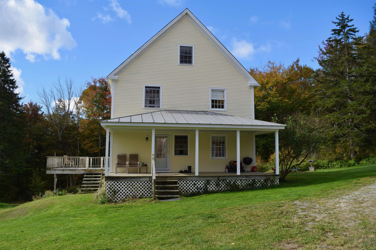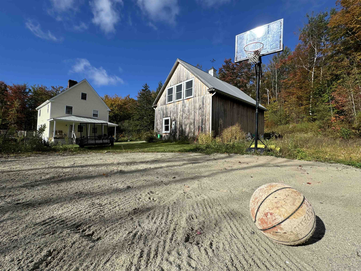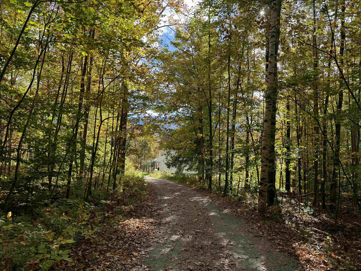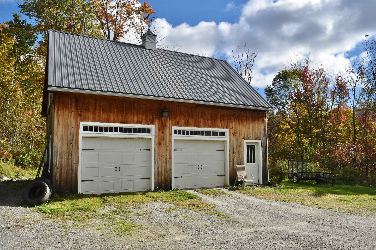1 of 44
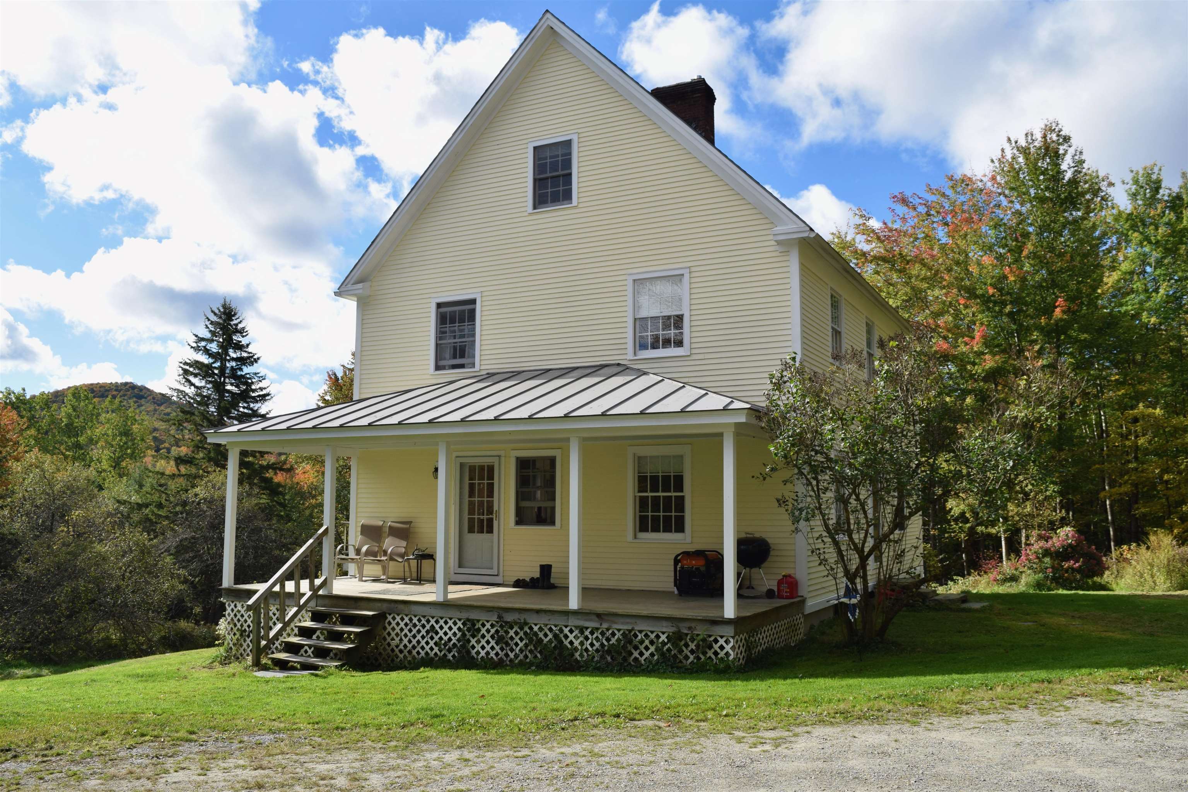
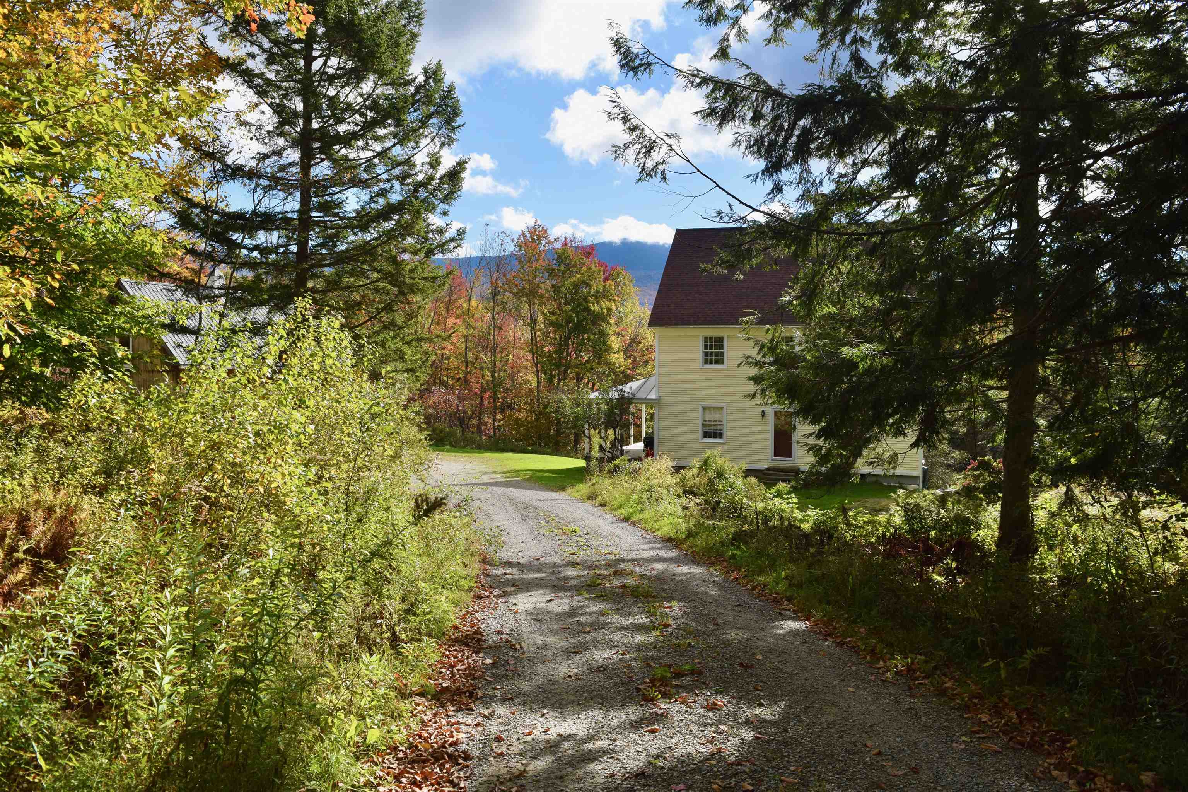

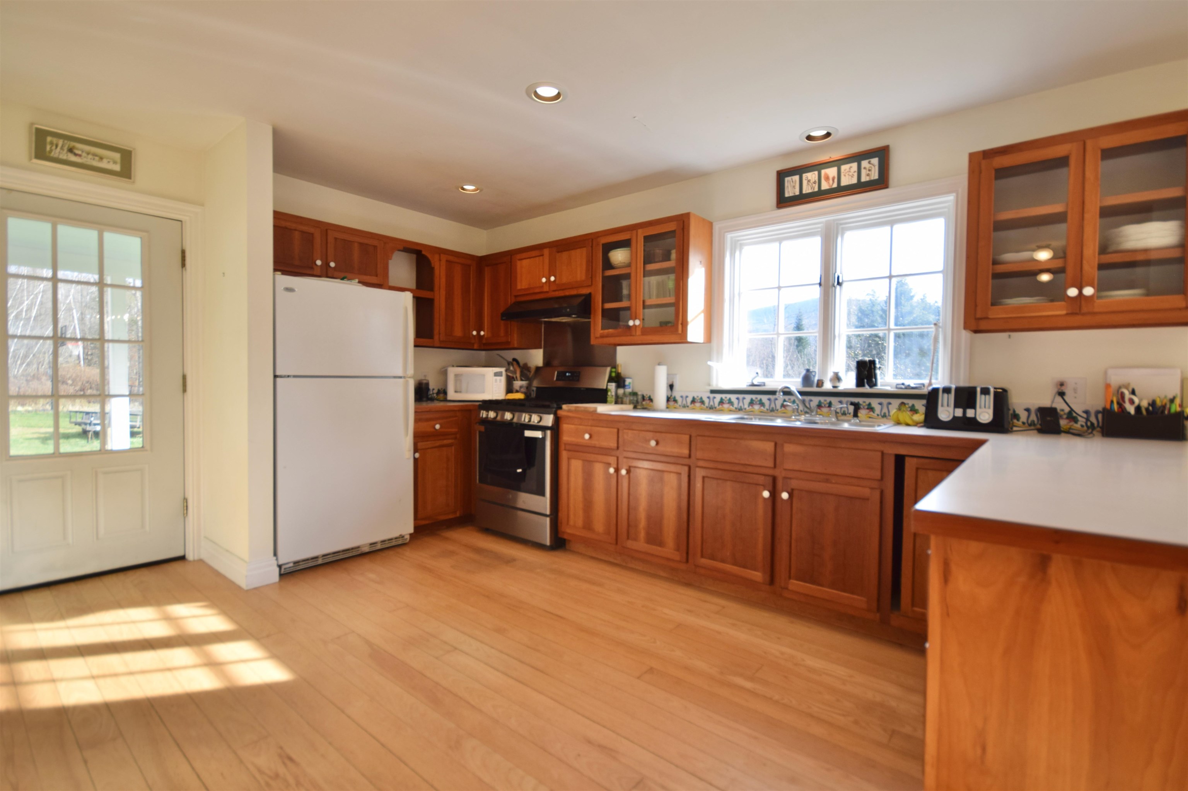

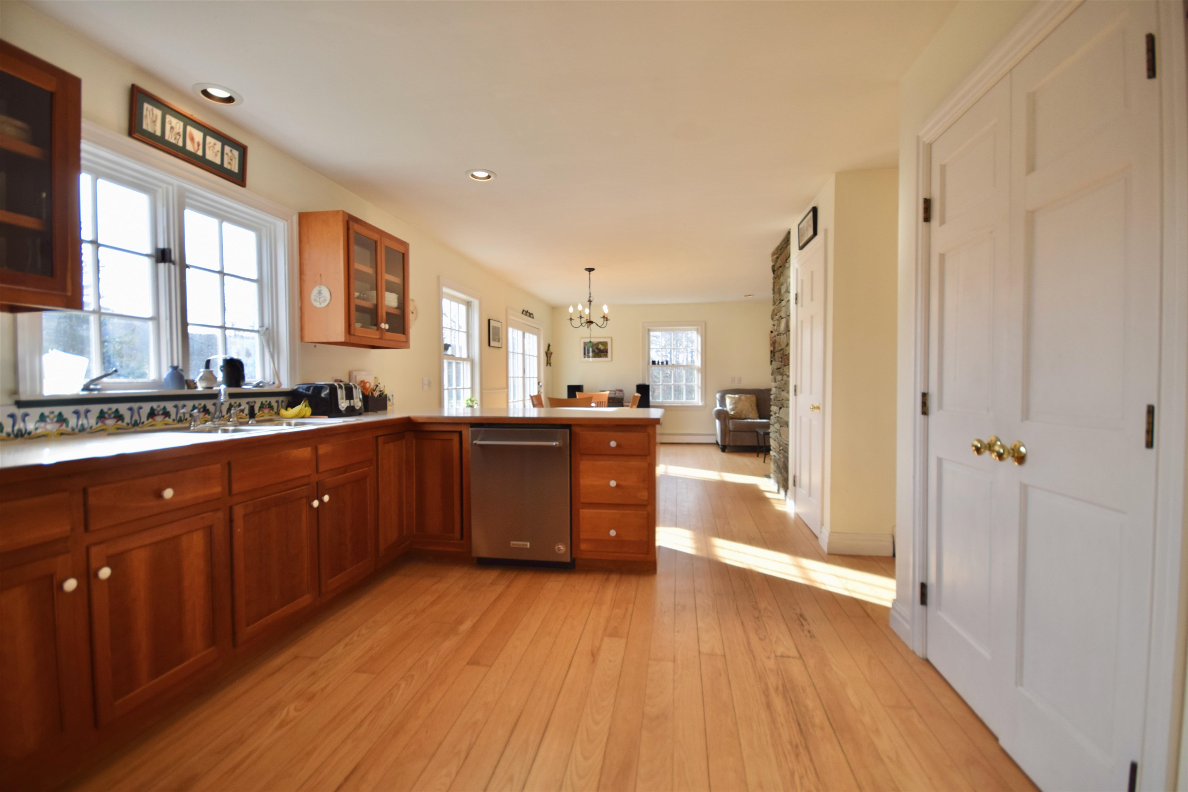
General Property Information
- Property Status:
- Active Under Contract
- Price:
- $648, 000
- Assessed:
- $0
- Assessed Year:
- County:
- VT-Addison
- Acres:
- 10.00
- Property Type:
- Single Family
- Year Built:
- 1991
- Agency/Brokerage:
- The Hammond Team
KW Vermont - Bedrooms:
- 3
- Total Baths:
- 2
- Sq. Ft. (Total):
- 2160
- Tax Year:
- 2024
- Taxes:
- $8, 394
- Association Fees:
This farmhouse was only built 1991 but was designed to model a 19th century farmhouse. Step inside into the spacious kitchen and you’ll immediately be drawn to the stunning mountain views. The dining room provides access out to the back deck. Spacious living room with a fieldstone fireplace. Around the corner you’ll find a flexible space that could be used as a formal sitting room, playroom, office or space for your favorite hobby. There is a convenient half bath. Upstairs, you’ll find 3 bedrooms and a remodeled bathroom with both a clawfoot soaking tub and standup shower. Head to the 3rd floor and you’ll find another entire level of space. Use as an office or recreational space – plus there is unfinished space for storage. The walkout basement has a woodstove for an additional heat source along with a laundry area. From the large deck, you’ll enjoy views of Mt Ellen and Mt Abe. 2 car detached garage with a full 2nd level. Less than 30 minutes to Mad River Glen, Sugarbush or Middlebury. This home provides peace, serenity and privacy
Interior Features
- # Of Stories:
- 3
- Sq. Ft. (Total):
- 2160
- Sq. Ft. (Above Ground):
- 2160
- Sq. Ft. (Below Ground):
- 0
- Sq. Ft. Unfinished:
- 1128
- Rooms:
- 7
- Bedrooms:
- 3
- Baths:
- 2
- Interior Desc:
- Fireplaces - 1, Kitchen/Dining, Living/Dining, Natural Light, Laundry - Basement
- Appliances Included:
- Dishwasher, Dryer, Range - Gas, Refrigerator, Washer
- Flooring:
- Carpet, Tile, Wood
- Heating Cooling Fuel:
- Oil, Wood
- Water Heater:
- Basement Desc:
- Concrete Floor, Daylight, Exterior Access, Full, Interior Access, Stairs - Interior, Storage Space, Unfinished, Walkout
Exterior Features
- Style of Residence:
- Farmhouse
- House Color:
- Time Share:
- No
- Resort:
- Exterior Desc:
- Exterior Details:
- Porch, Porch - Covered
- Amenities/Services:
- Land Desc.:
- Country Setting, Landscaped, Mountain View
- Suitable Land Usage:
- Roof Desc.:
- Shingle - Asphalt, Standing Seam
- Driveway Desc.:
- Gravel
- Foundation Desc.:
- Poured Concrete
- Sewer Desc.:
- Leach Field, Private, Septic
- Garage/Parking:
- Yes
- Garage Spaces:
- 2
- Road Frontage:
- 0
Other Information
- List Date:
- 2024-11-17
- Last Updated:
- 2024-12-04 21:04:58


