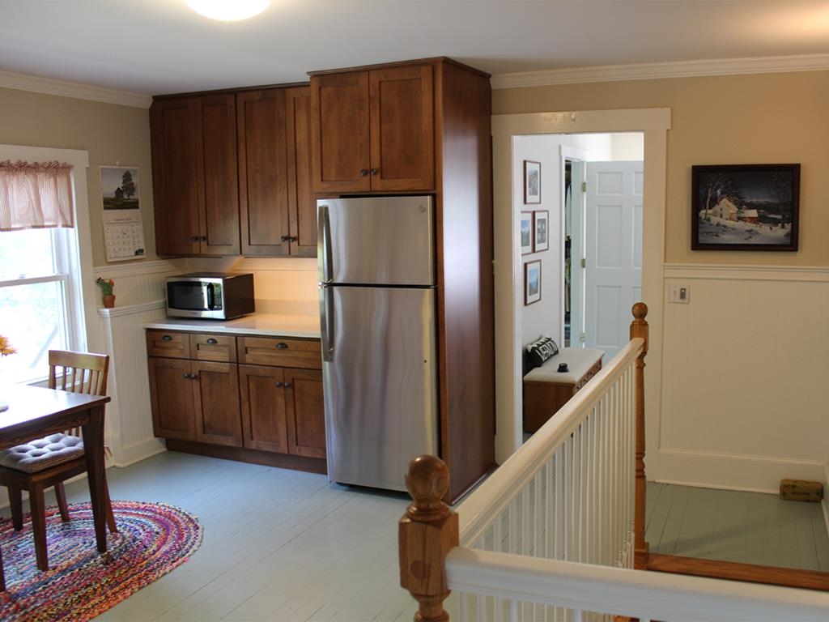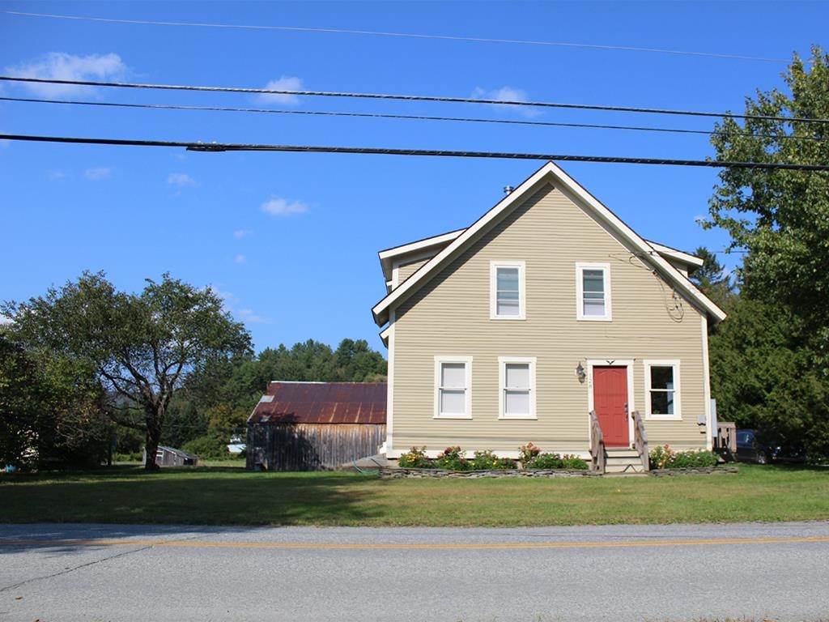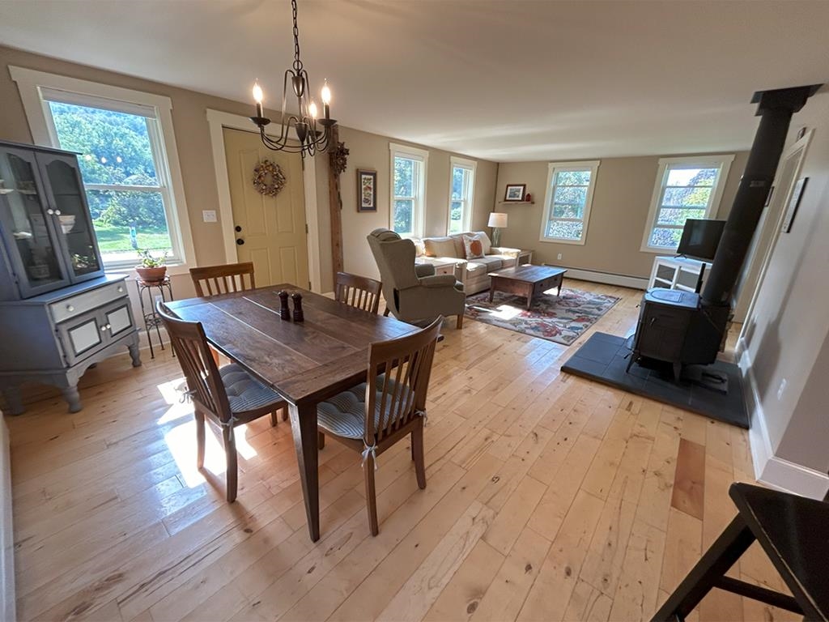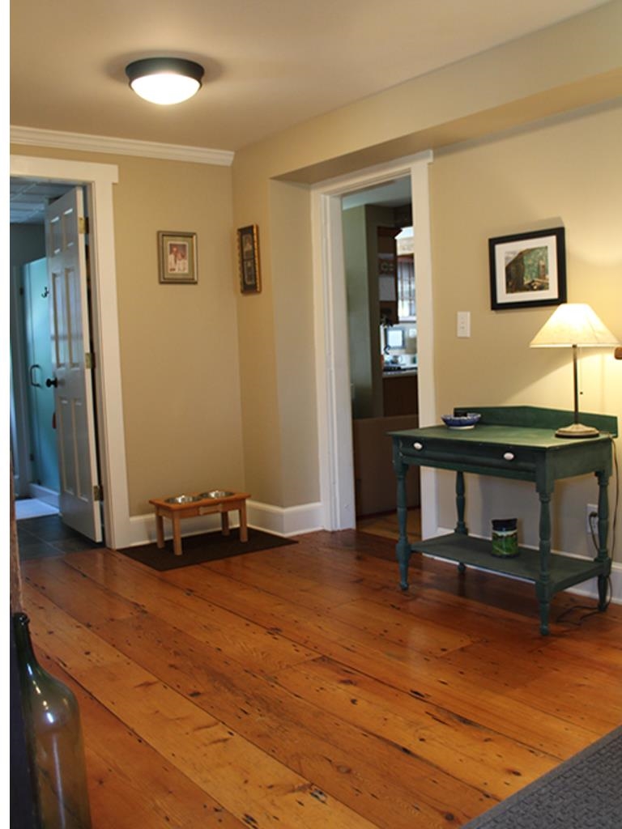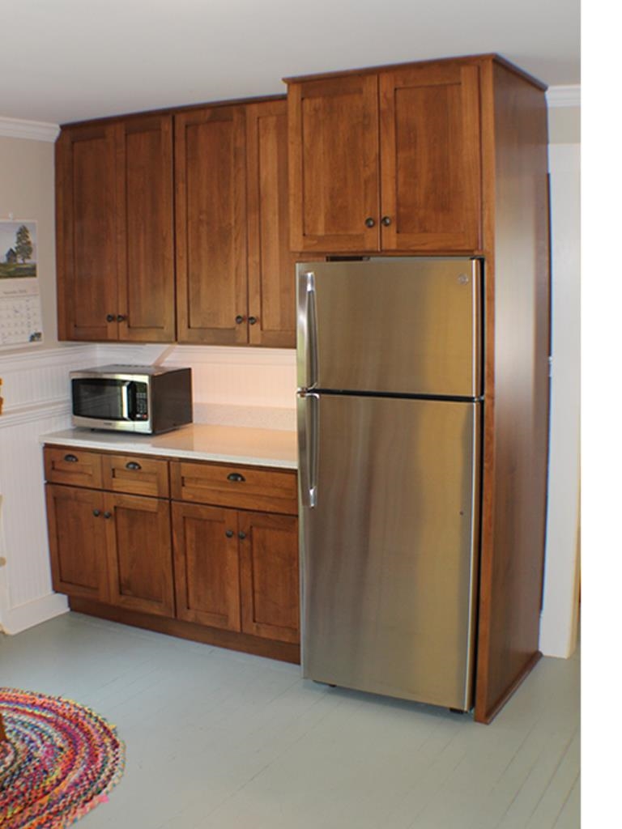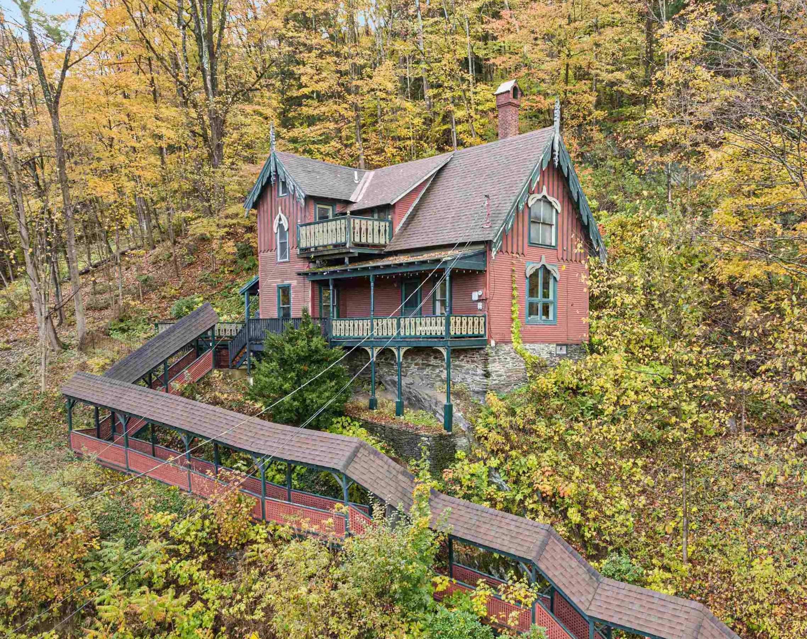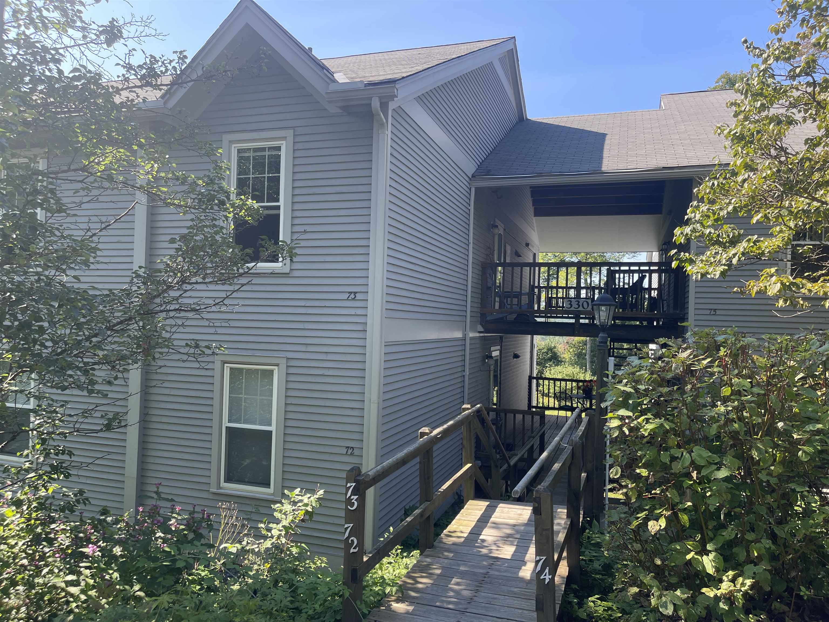1 of 60






General Property Information
- Property Status:
- Active
- Price:
- $535, 000
- Assessed:
- $0
- Assessed Year:
- County:
- VT-Washington
- Acres:
- 2.70
- Property Type:
- Single Family
- Year Built:
- 1880
- Agency/Brokerage:
- Evan Russell
Real Broker LLC - Bedrooms:
- 3
- Total Baths:
- 2
- Sq. Ft. (Total):
- 2485
- Tax Year:
- 2024
- Taxes:
- $6, 132
- Association Fees:
Nestled on 2.7 acres just outside Montpelier, this beautifully updated 1880s farmhouse offers an enchanting blend of rustic charm and modern conveniences, making it ideal for multi-generational living or investment with significant rental potential. The home features a flexible layout with a three-bedroom apartment upstairs and a one-bedroom living space on the main floor, providing ample room for family and guests alike. Two updated bathrooms showcase modern fixtures that harmonize with the home’s classic appeal. The heart of the home is the stunning 'Baker’s Kitchen' featuring quartz countertops, elegant cabinetry, and stainless-steel appliances, perfect for culinary pursuits and entertaining. Natural light floods through abundant windows, creating a warm and inviting atmosphere, while a Vermont Castings Wood Stove provides cozy ambiance on cool evenings. The upstairs apartment boasts a spacious living room and kitchenette with a private entrance, offering independence for guests or rental tenants. A historic Milk-house offers an additional flex space for a home office, gym, or studio. Fiber-optic internet ensures high-speed connectivity making remote work seamless. Outside, a large barn with a horse stall adds versatility, ideal for equestrian pursuits, hobbies, or extra storage. Just five minutes from I-89!. Basement mitigation completed post 2023 floods with no further occurrences.
Interior Features
- # Of Stories:
- 2
- Sq. Ft. (Total):
- 2485
- Sq. Ft. (Above Ground):
- 2485
- Sq. Ft. (Below Ground):
- 0
- Sq. Ft. Unfinished:
- 860
- Rooms:
- 12
- Bedrooms:
- 3
- Baths:
- 2
- Interior Desc:
- Appliances Included:
- Flooring:
- Heating Cooling Fuel:
- Oil
- Water Heater:
- Basement Desc:
- Bulkhead, Concrete, Full, Stairs - Interior, Unfinished
Exterior Features
- Style of Residence:
- Farmhouse
- House Color:
- Time Share:
- No
- Resort:
- Exterior Desc:
- Exterior Details:
- Amenities/Services:
- Land Desc.:
- Agricultural, Farm - Horse/Animal, Field/Pasture, Landscaped, Level, Open, River Frontage, Waterfront
- Suitable Land Usage:
- Roof Desc.:
- Shingle - Asphalt
- Driveway Desc.:
- Crushed Stone
- Foundation Desc.:
- Concrete
- Sewer Desc.:
- Septic
- Garage/Parking:
- Yes
- Garage Spaces:
- 1
- Road Frontage:
- 100
Other Information
- List Date:
- 2024-11-16
- Last Updated:
- 2024-11-17 23:01:58











