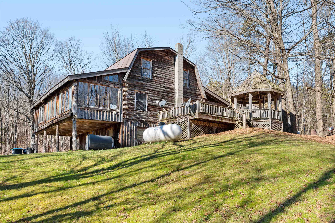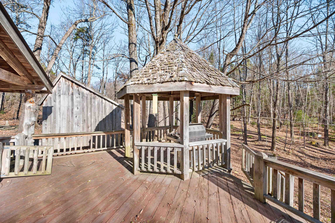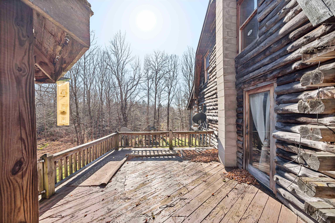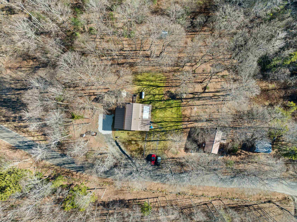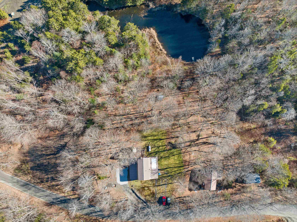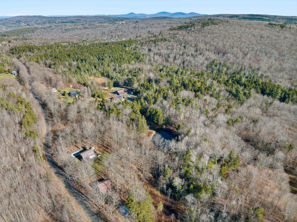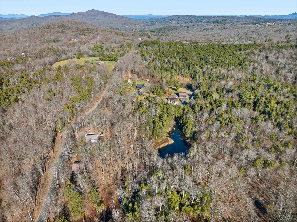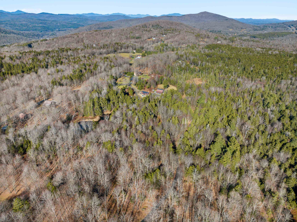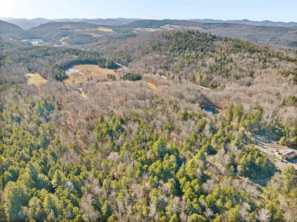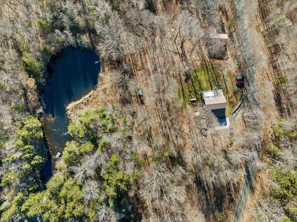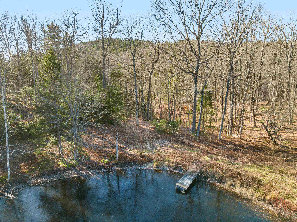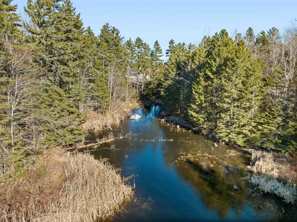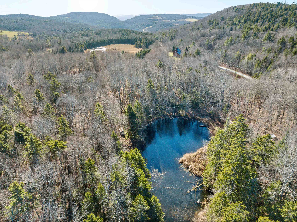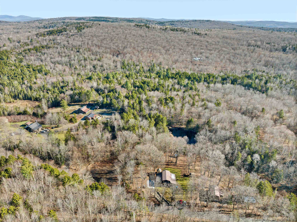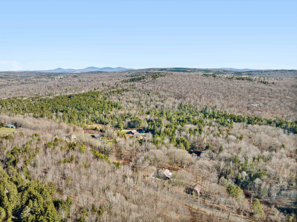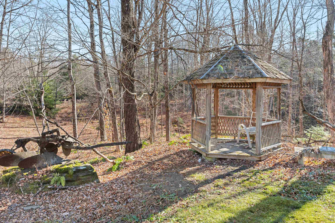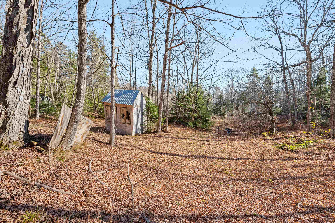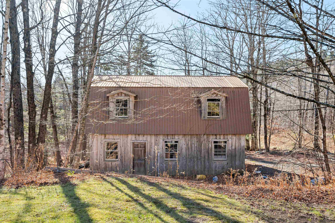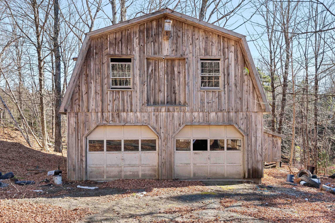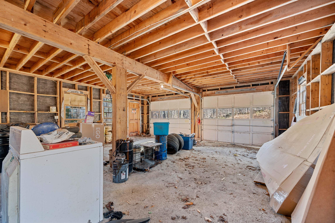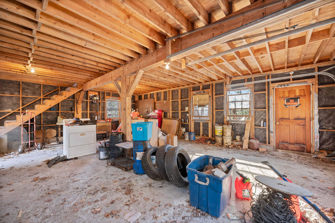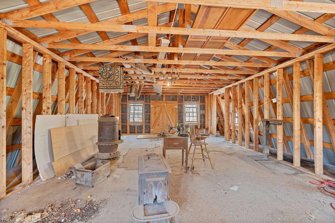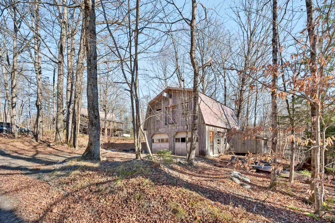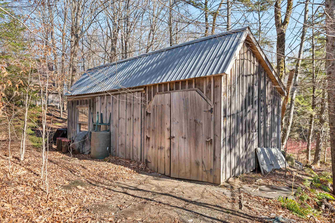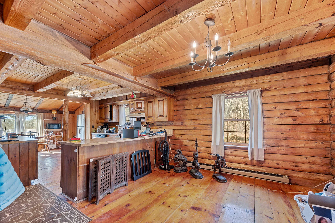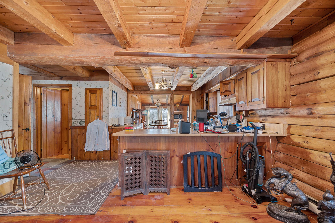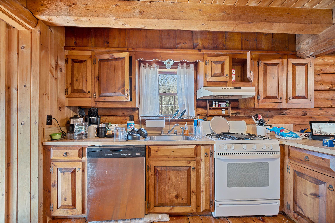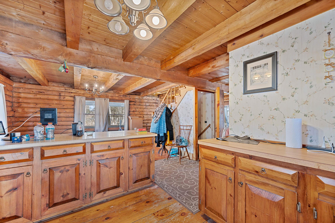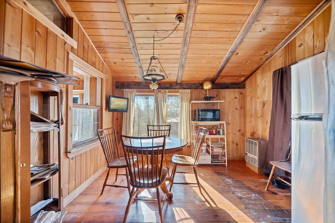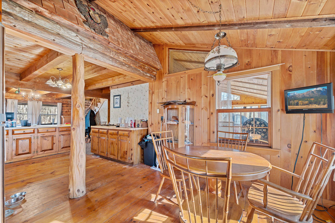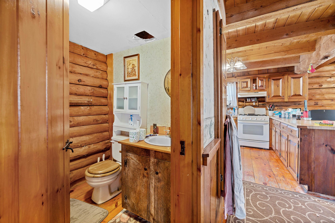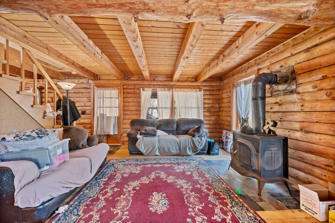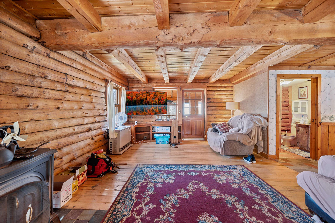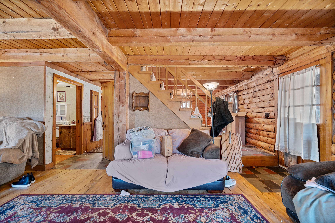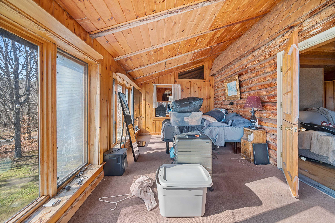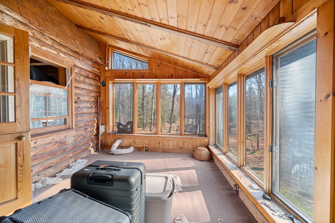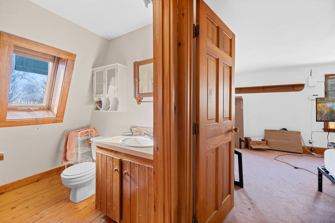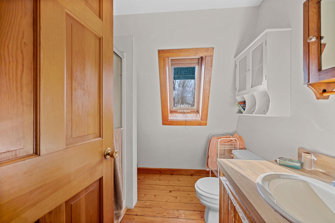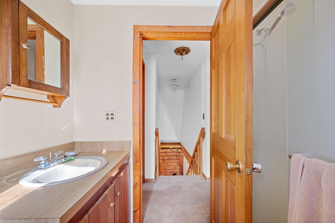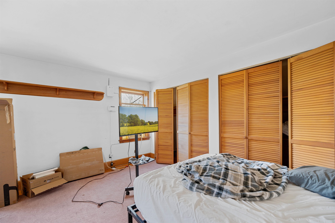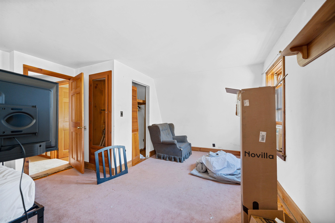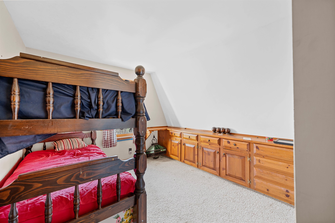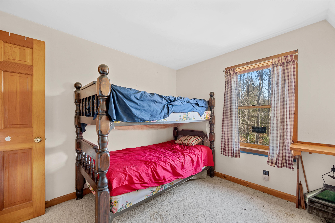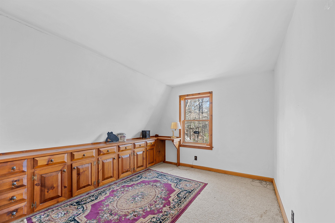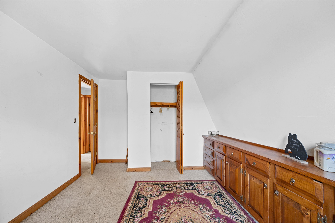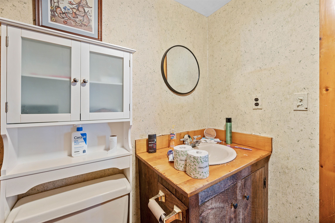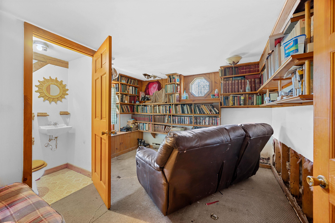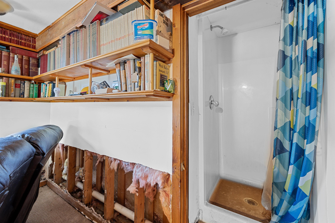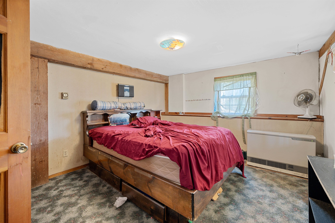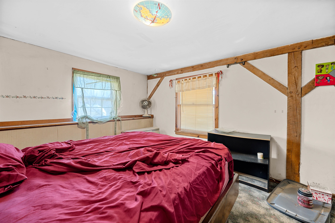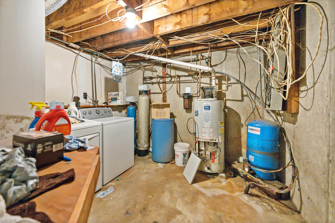1 of 58
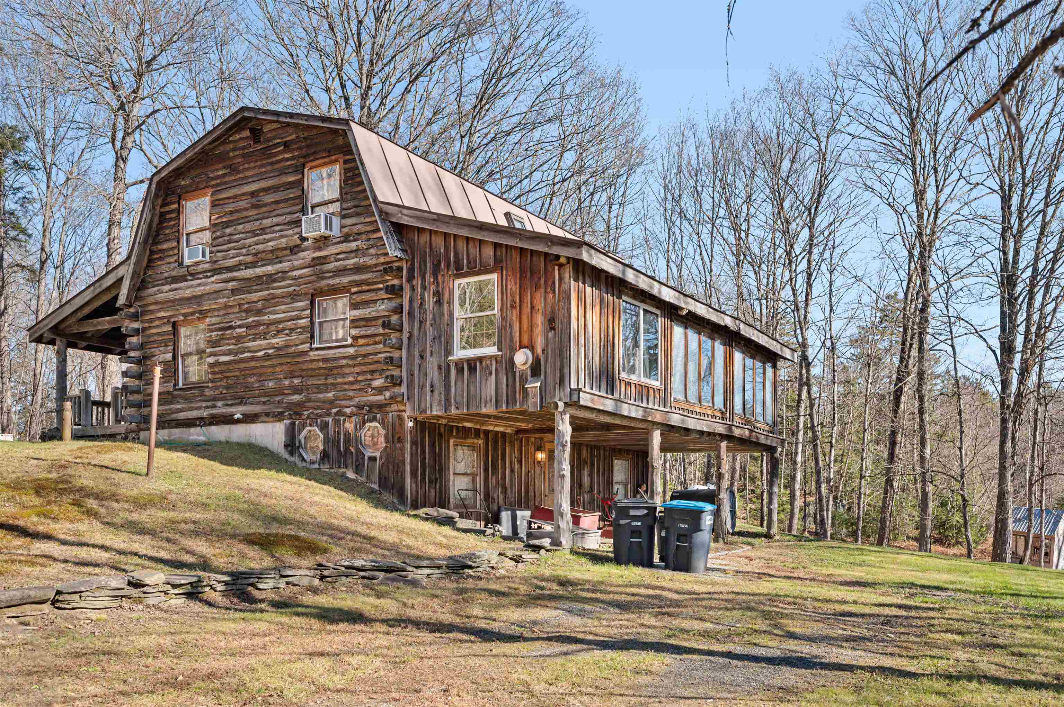
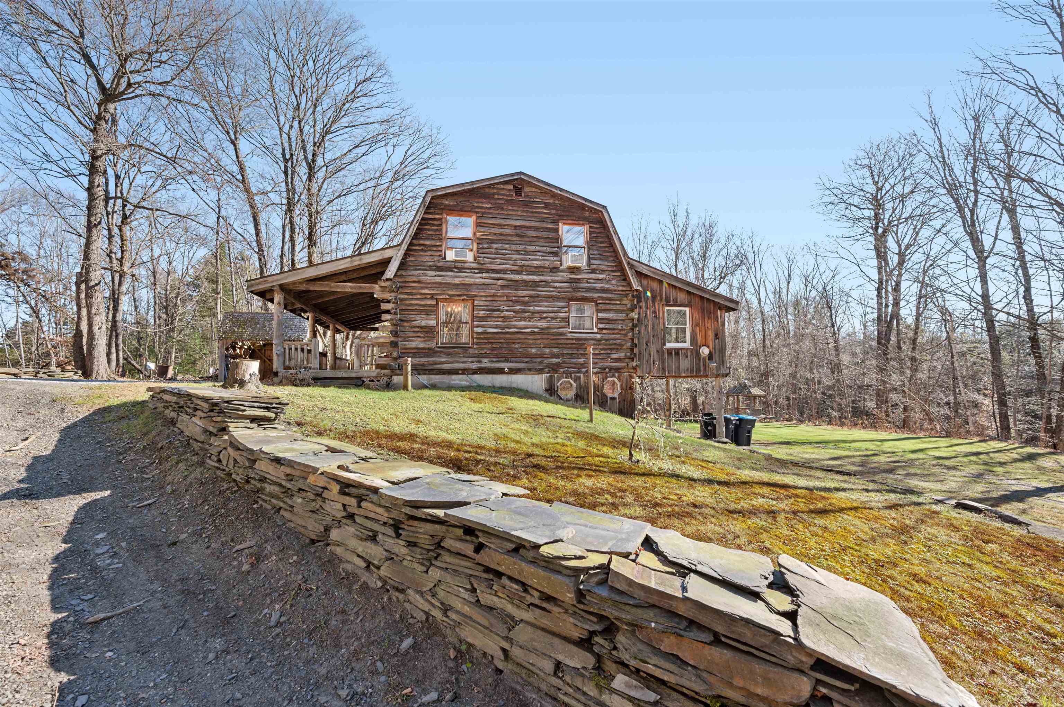
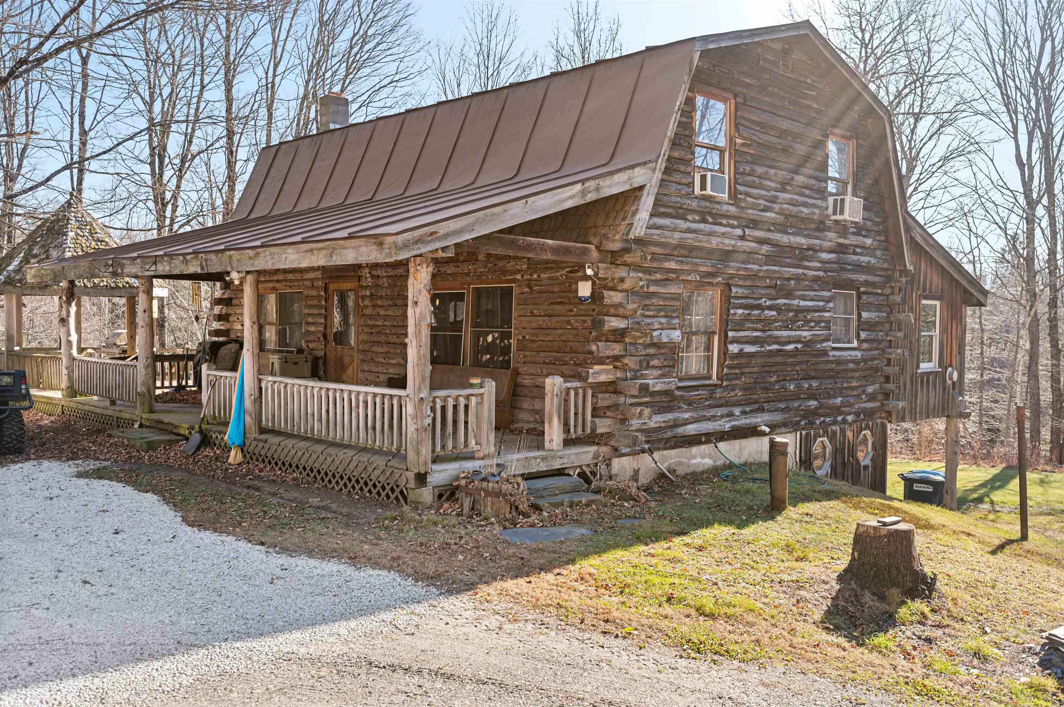

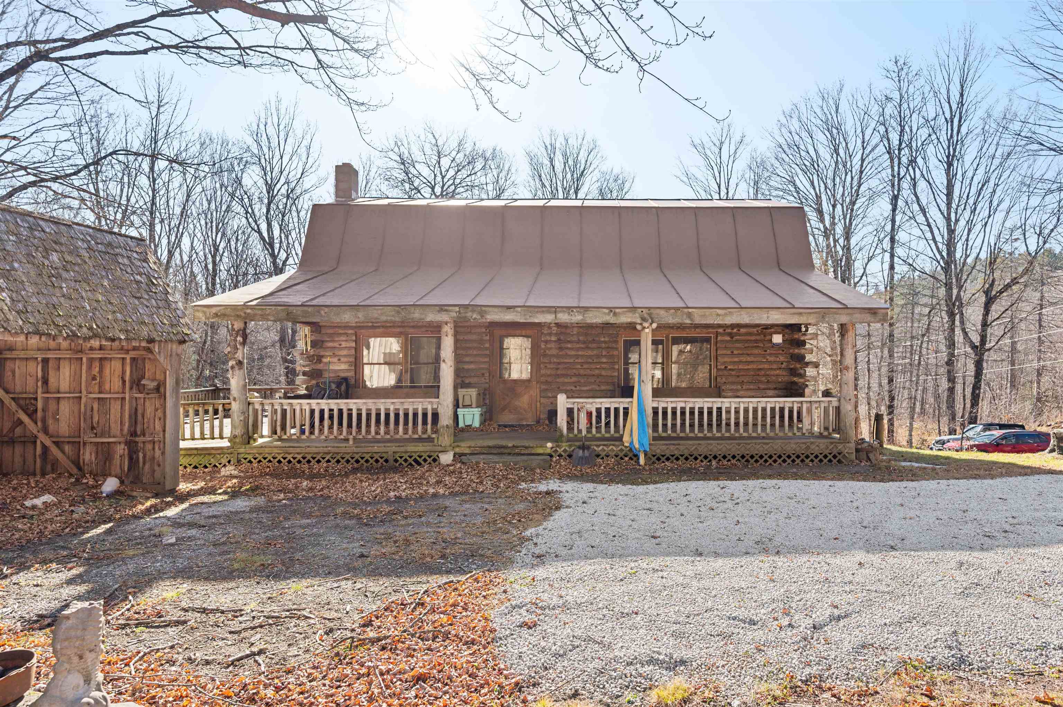
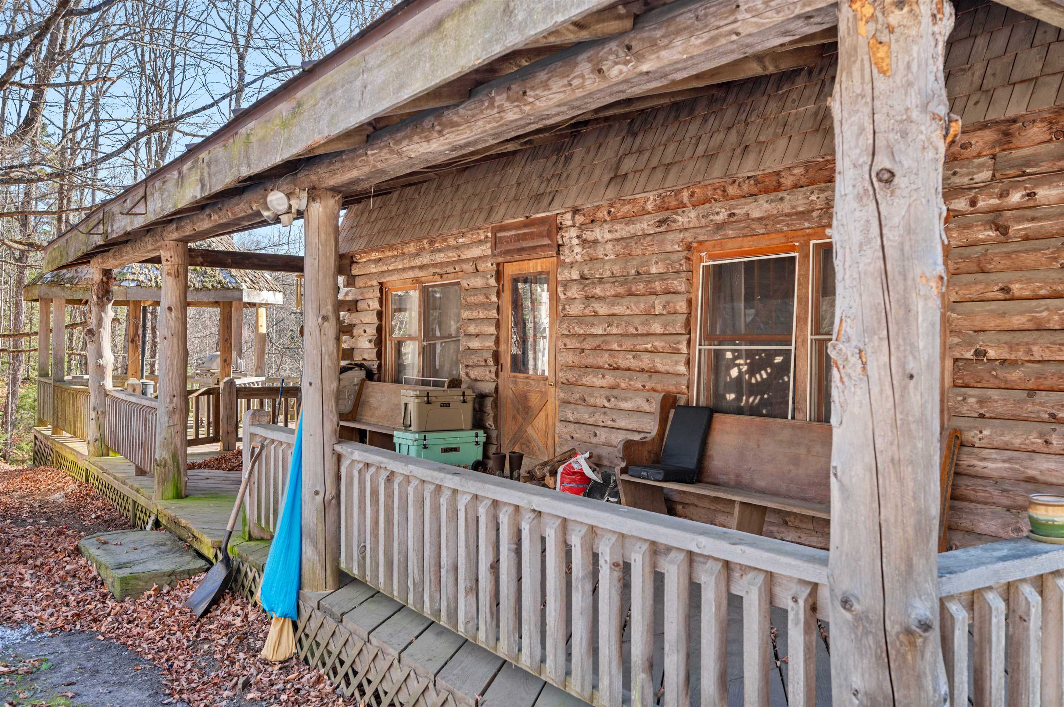
General Property Information
- Property Status:
- Active
- Price:
- $315, 000
- Assessed:
- $0
- Assessed Year:
- County:
- VT-Washington
- Acres:
- 11.30
- Property Type:
- Single Family
- Year Built:
- 1980
- Agency/Brokerage:
- Hannah Dawson
The Real Estate Collaborative - Bedrooms:
- 3
- Total Baths:
- 3
- Sq. Ft. (Total):
- 2424
- Tax Year:
- Taxes:
- $5, 194
- Association Fees:
Typically speaking, what you see is what you get. But here at 379 Frost Road there’s much more than meets the eye. To get a full appreciation of this house and property, we need to step back into time to the 1980’s. Designing and building this home was a sincere labor of love with no detail being overlooked. A stone wall skirts the driveway from the road leading you up to the house where you’re greeted by a grand covered porch and even a gazebo built into the deck all looking out on to the manmade pond and tranquil woods beyond. All the of timber for this house was sourced right here from the land, from the solid logs used on the exterior, to the pine board floors inside. Stepping inside onto the slate stone entry, you can imagine how this home once was polished and gleaming as each room filled with natural light as it beamed in through the sunroom windows. Today, the house needs some elbow grease and TLC. If you’re someone with a bit of gumption and money, this house could once more be great. There’s indisputably great ROI here, the question is, are you the right person to restore this one of a kind property? The house and property are being sold as-is, personal property conveys with the sale. Cash or rehab loan likely needed. Schedule your private viewing today.
Interior Features
- # Of Stories:
- 2
- Sq. Ft. (Total):
- 2424
- Sq. Ft. (Above Ground):
- 1656
- Sq. Ft. (Below Ground):
- 768
- Sq. Ft. Unfinished:
- 384
- Rooms:
- 7
- Bedrooms:
- 3
- Baths:
- 3
- Interior Desc:
- Appliances Included:
- Flooring:
- Heating Cooling Fuel:
- Gas - LP/Bottle, Wood
- Water Heater:
- Basement Desc:
- Daylight, Insulated, Interior Access, Partially Finished, Stairs - Interior, Walkout
Exterior Features
- Style of Residence:
- Log
- House Color:
- Wood
- Time Share:
- No
- Resort:
- Exterior Desc:
- Exterior Details:
- Amenities/Services:
- Land Desc.:
- Pond, Wooded
- Suitable Land Usage:
- Roof Desc.:
- Standing Seam
- Driveway Desc.:
- Gravel
- Foundation Desc.:
- Concrete
- Sewer Desc.:
- Septic
- Garage/Parking:
- Yes
- Garage Spaces:
- 2
- Road Frontage:
- 264
Other Information
- List Date:
- 2024-11-16
- Last Updated:
- 2024-11-17 22:04:46


