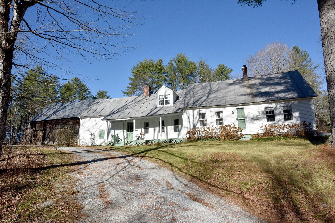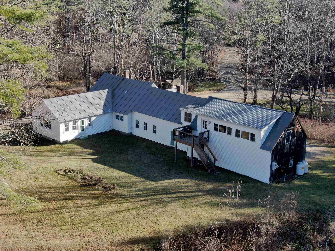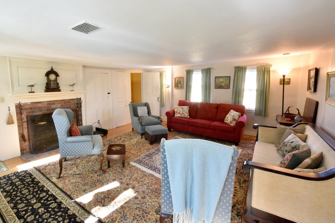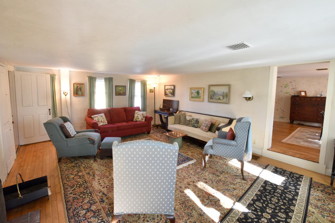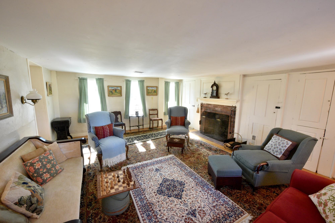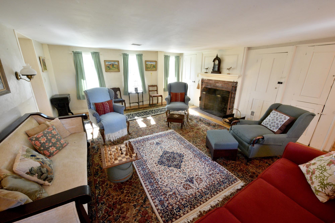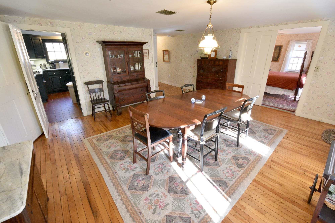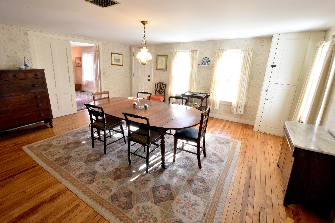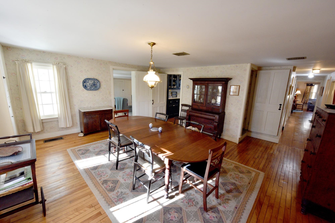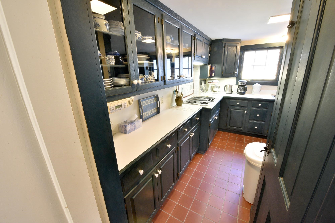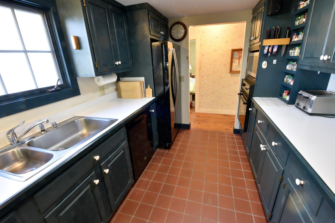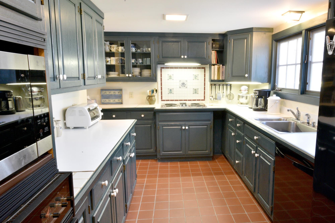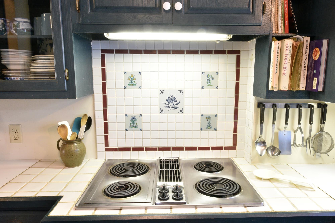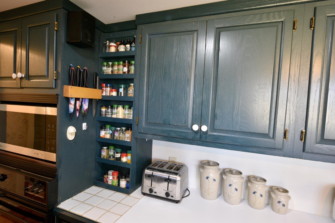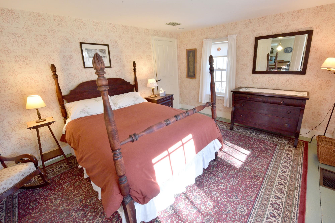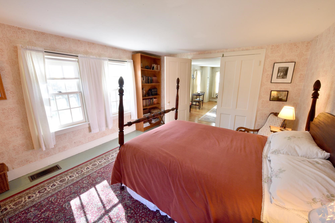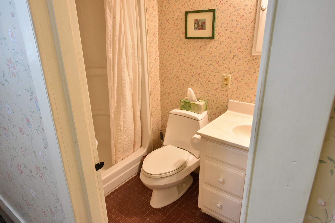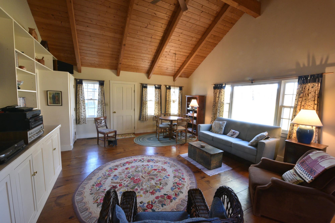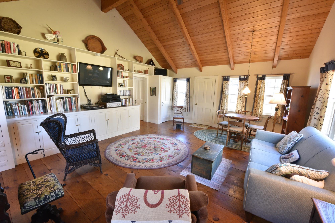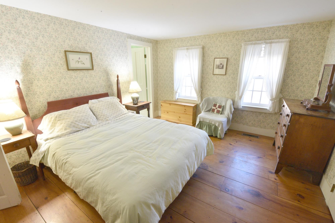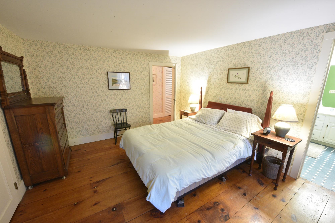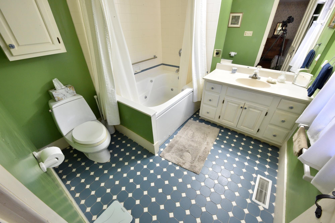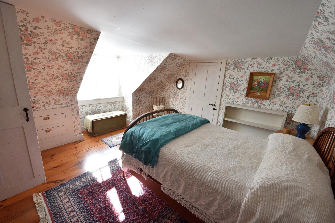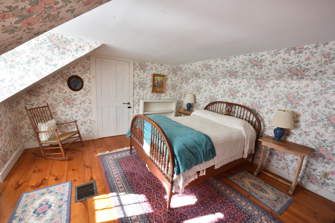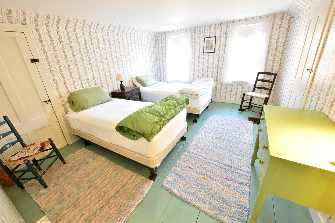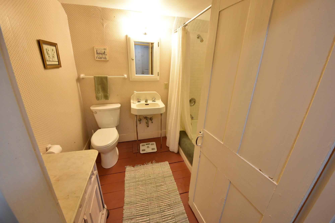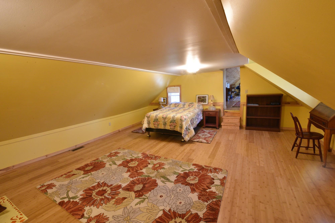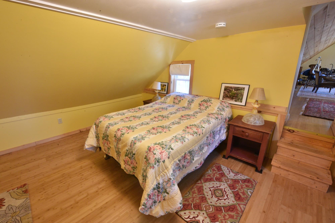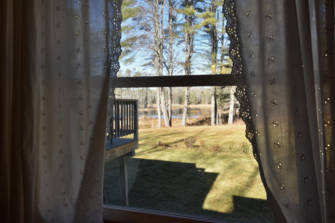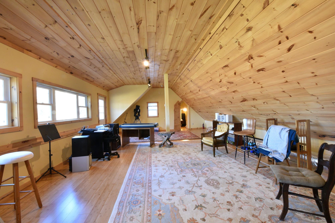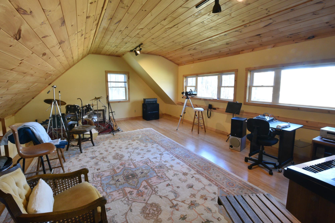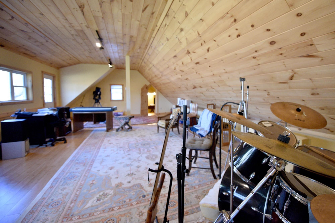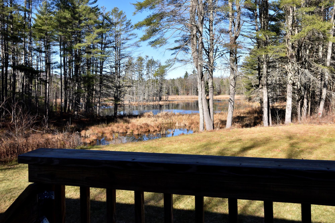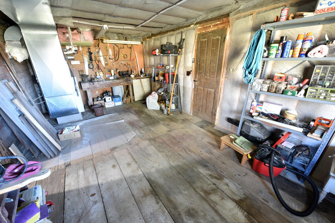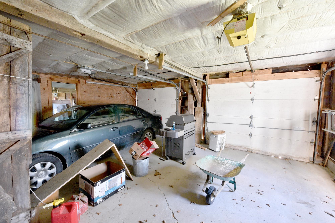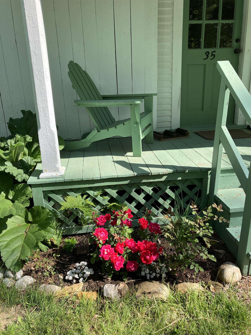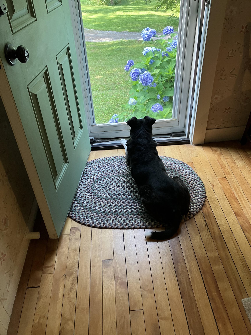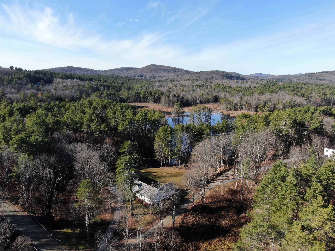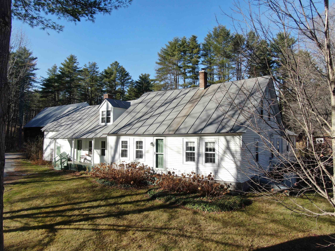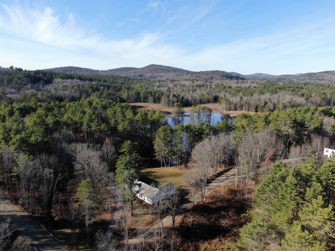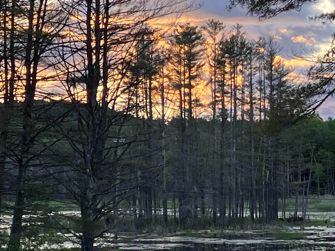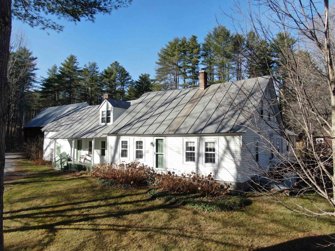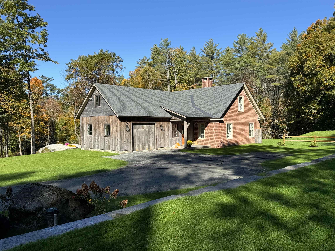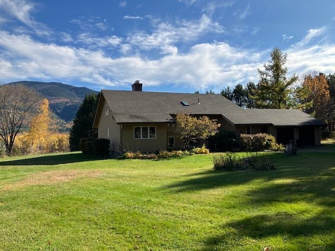1 of 49
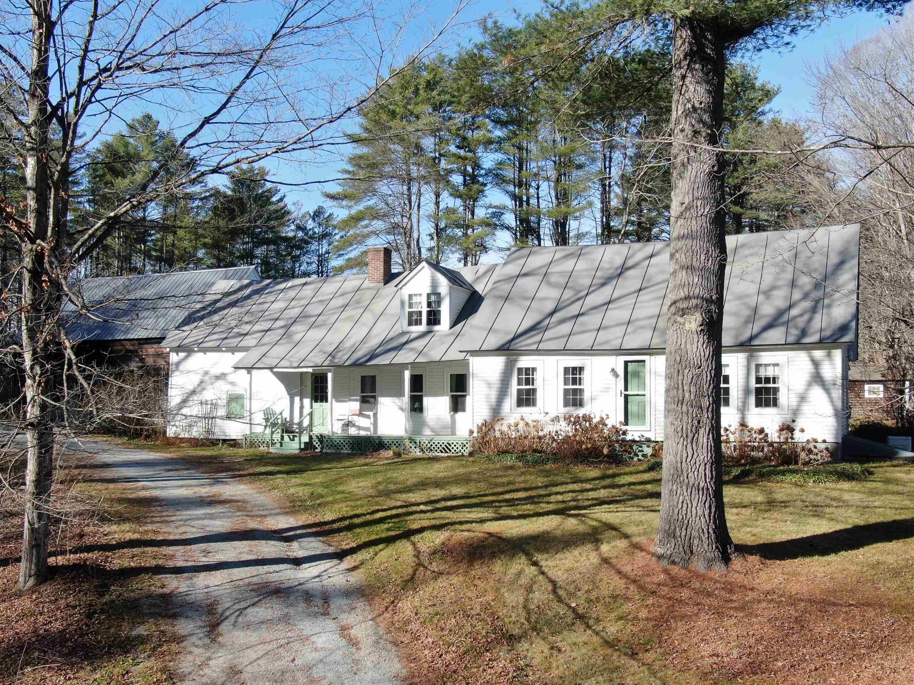
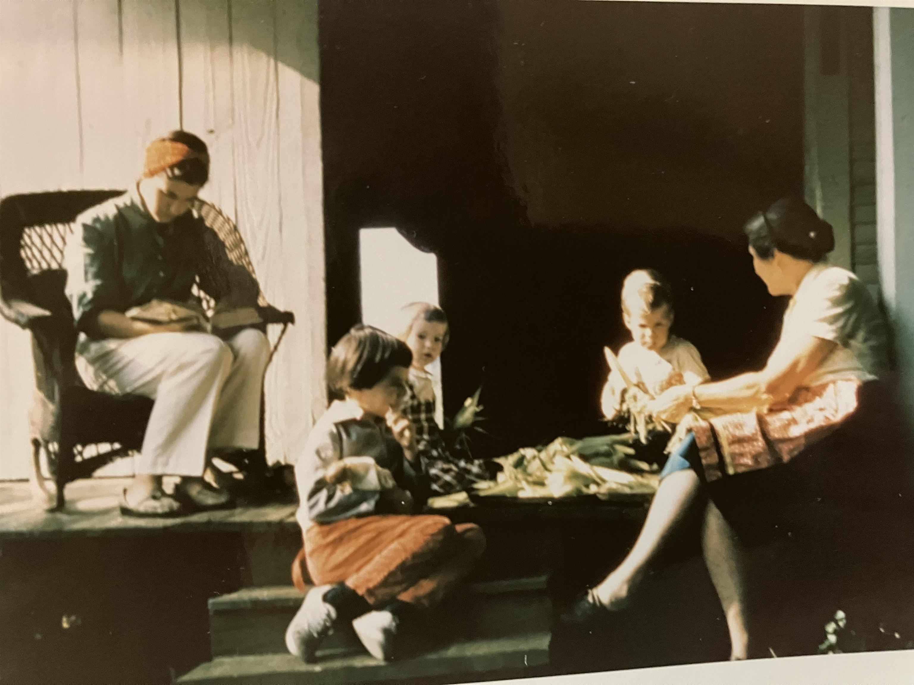
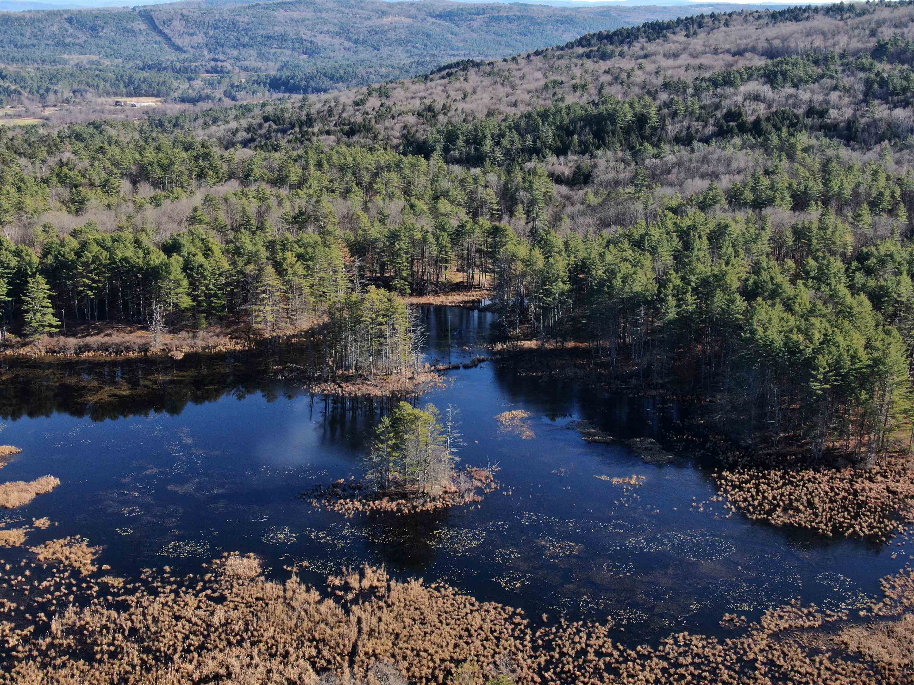
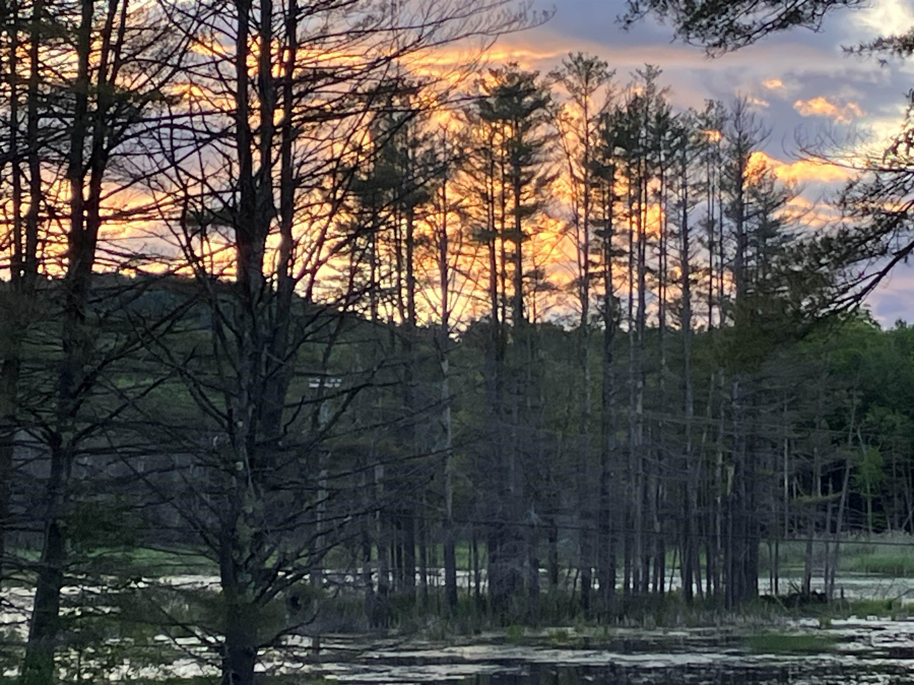
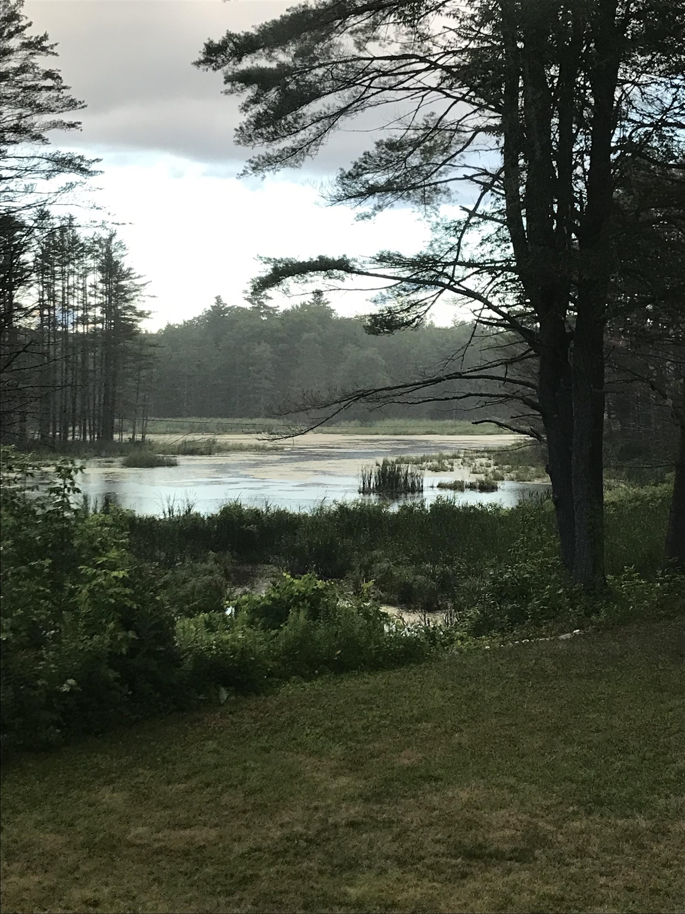
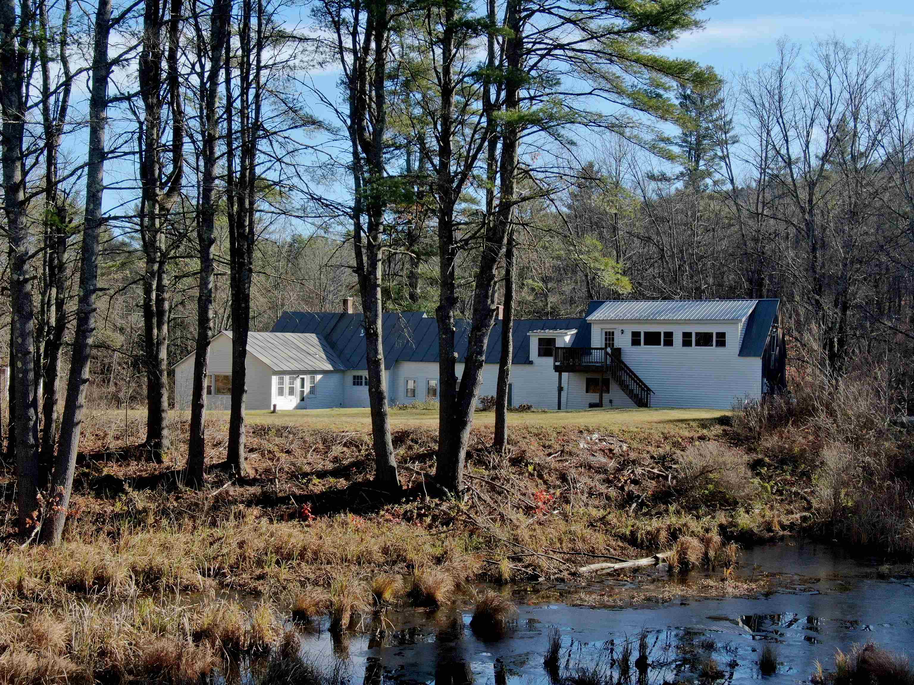
General Property Information
- Property Status:
- Active
- Price:
- $724, 000
- Assessed:
- $0
- Assessed Year:
- County:
- VT-Windsor
- Acres:
- 44.90
- Property Type:
- Single Family
- Year Built:
- 1800
- Agency/Brokerage:
- Betty McEnaney
Diamond Realty - Bedrooms:
- 4
- Total Baths:
- 3
- Sq. Ft. (Total):
- 3100
- Tax Year:
- 24
- Taxes:
- $9, 085
- Association Fees:
This is a dream come true for someone who is seeking a Vermont nature retreat in every season. Located on the corner of two quiet, town maintained, gravel roads, one of which is a dead end, is the handsome 1800 traditional Cape with two add-ons! In addition to this classic home, you will have 40+ acres. Only one other house can be seen from the property & you have to know where to look! The views of Mother Nature & Vermont's wildlife are truly special. The back yard has lawn area with room for games, gardens or pets. When you are peering out any of the windows toward the back of the house you overlook a giant pond and wetland, home to a terrific assortment of wildlife. Head out to paddle & bring your binoculars! The home offers so much. You will enjoy the family room with high ceilings & great shelving for your collections. There is a more formal living room & dining room along with a very nice L-shaped kitchen. There are 2 bedrooms down & 2 bedrooms up. 2 full baths & 1 three quarter. Above the garage there is a large bonus room & a huge studio...currently a music studio, but it could be a great space for exercise, artwork, craft space, play space, or even your office...you name it! Just about everything you see in the pictures is included in the sale...furnished & ready for you. Super location with Okemo in one direction passing by Singleton's store, Ascutney Outdoors in another. Walk, run or bike to your heart's content on all the backroads. Don't miss out on this one!
Interior Features
- # Of Stories:
- 1.75
- Sq. Ft. (Total):
- 3100
- Sq. Ft. (Above Ground):
- 3100
- Sq. Ft. (Below Ground):
- 0
- Sq. Ft. Unfinished:
- 896
- Rooms:
- 11
- Bedrooms:
- 4
- Baths:
- 3
- Interior Desc:
- Blinds, Dining Area, Draperies, Fireplace - Screens/Equip, Fireplace - Wood, Fireplaces - 1, Furnished, Primary BR w/ BA, Storage - Indoor, Vaulted Ceiling, Whirlpool Tub, Window Treatment, Laundry - 1st Floor
- Appliances Included:
- Cooktop - Down-Draft, Dishwasher, Dryer, Microwave, Oven - Wall, Refrigerator, Washer, Water Heater - Electric
- Flooring:
- Hardwood, Softwood, Tile
- Heating Cooling Fuel:
- Gas - LP/Bottle, Oil
- Water Heater:
- Basement Desc:
- Bulkhead, Concrete Floor, Crawl Space, Dirt Floor, Stairs - Exterior, Stairs - Interior, Sump Pump, Unfinished, Interior Access
Exterior Features
- Style of Residence:
- Cape
- House Color:
- White
- Time Share:
- No
- Resort:
- Exterior Desc:
- Exterior Details:
- Barn, Garden Space, Natural Shade, Shed, Storage
- Amenities/Services:
- Land Desc.:
- Corner, Country Setting, Level, Pond, Pond Frontage, Recreational, Slight, Stream, Timber, Water View, Waterfront, Wetlands, Wooded, Rural
- Suitable Land Usage:
- Mixed Use, Recreation, Residential, Timber, Woodland
- Roof Desc.:
- Standing Seam
- Driveway Desc.:
- Gravel
- Foundation Desc.:
- Stone
- Sewer Desc.:
- 1000 Gallon, Leach Field - Off-Site
- Garage/Parking:
- Yes
- Garage Spaces:
- 2
- Road Frontage:
- 1800
Other Information
- List Date:
- 2024-11-14
- Last Updated:
- 2025-02-07 18:28:52


